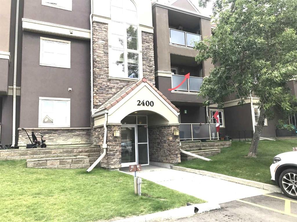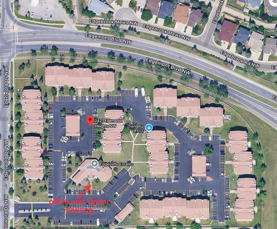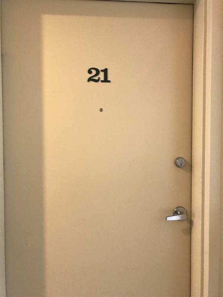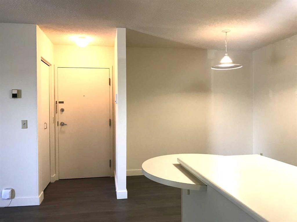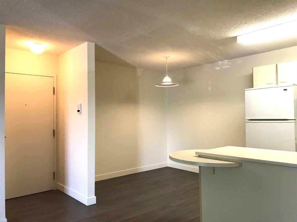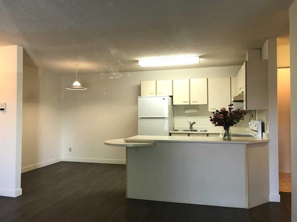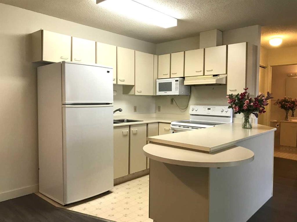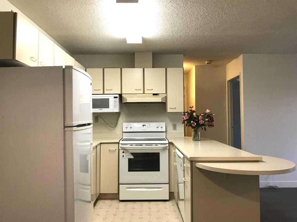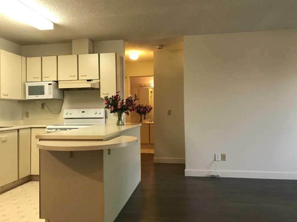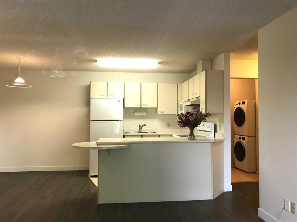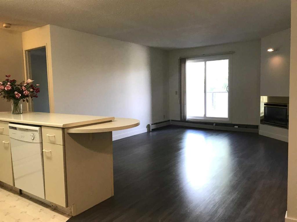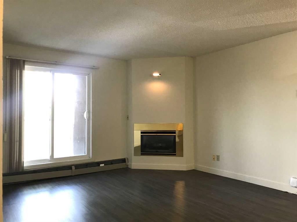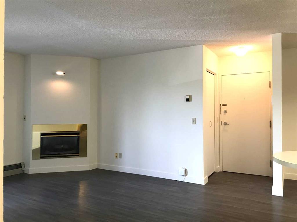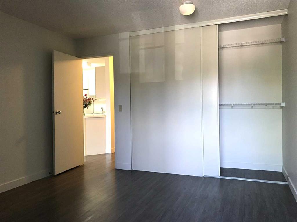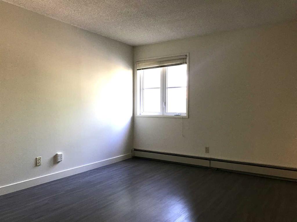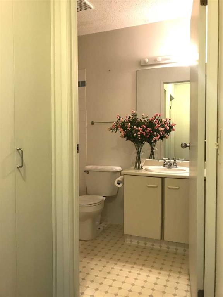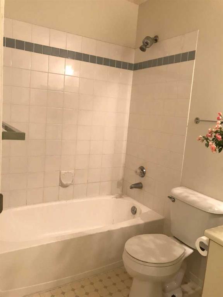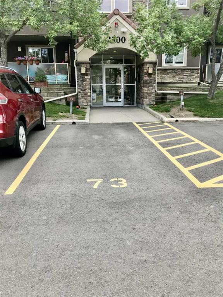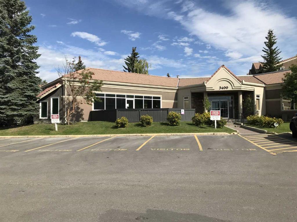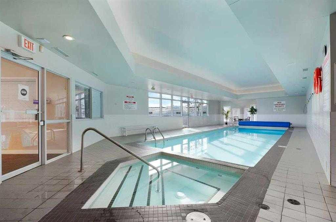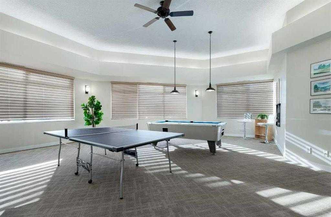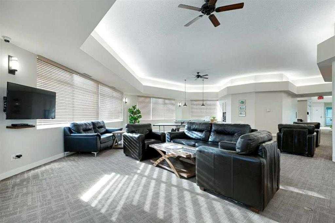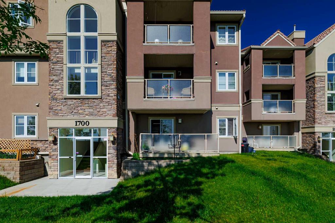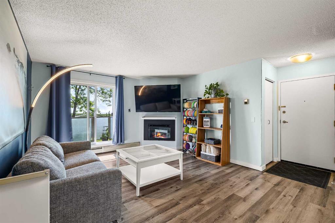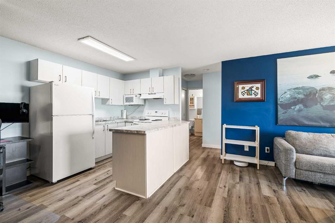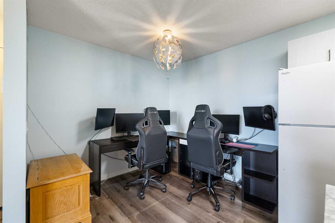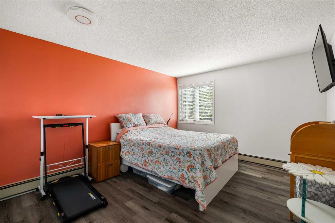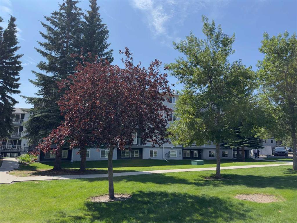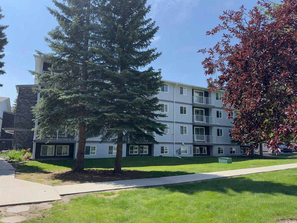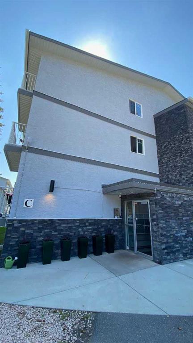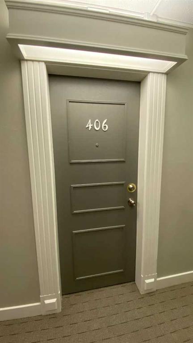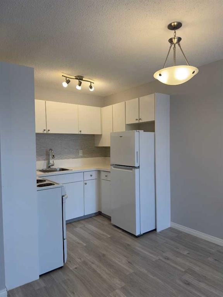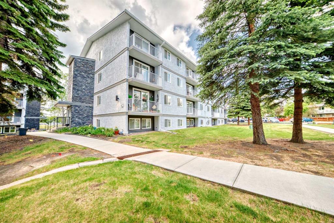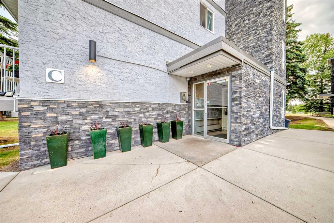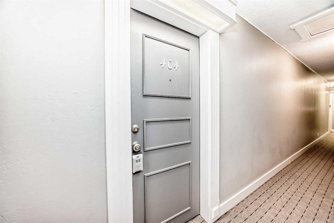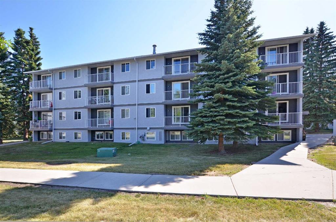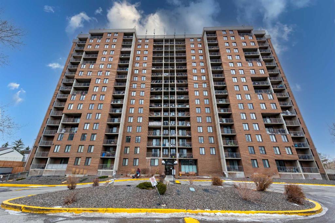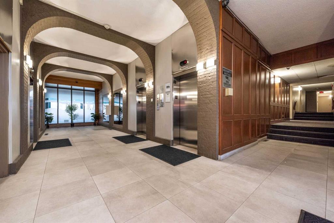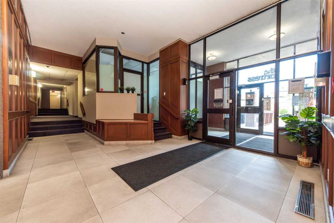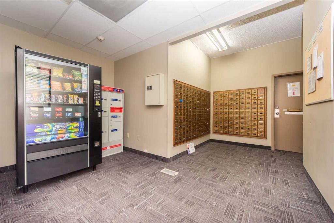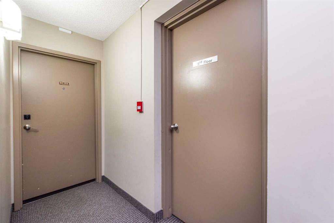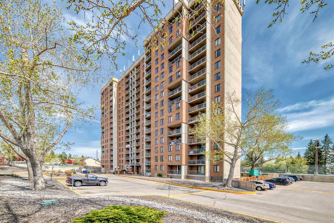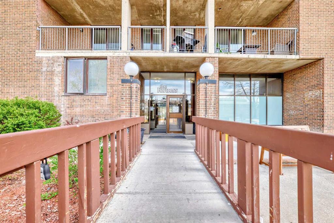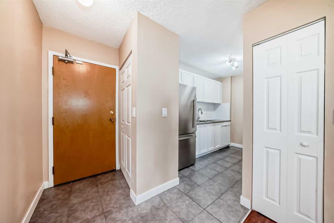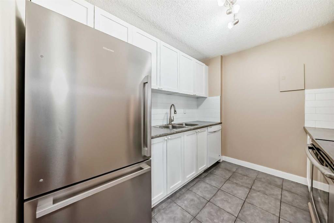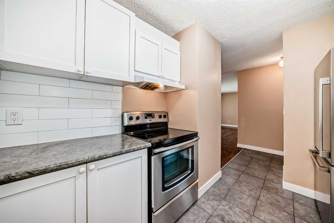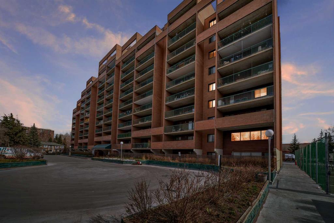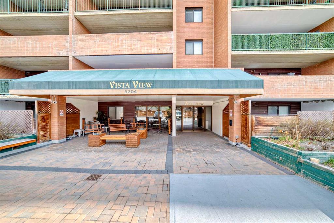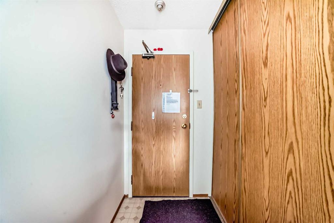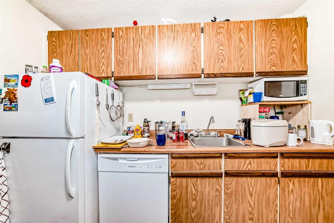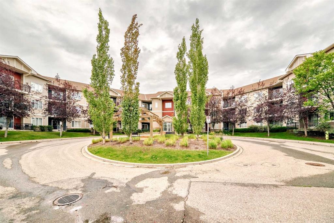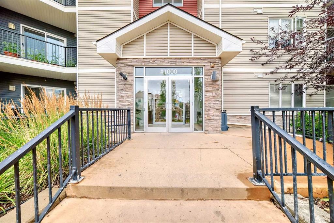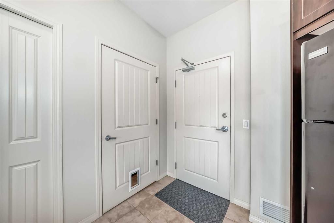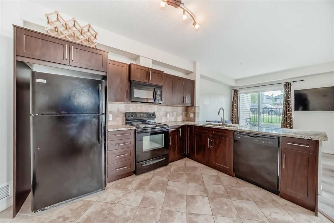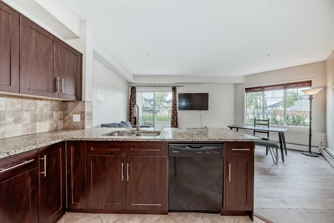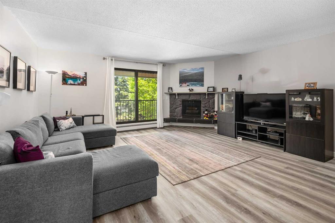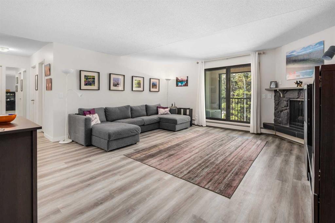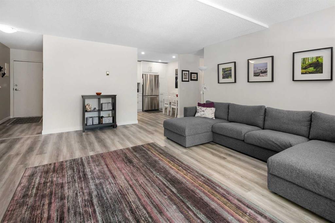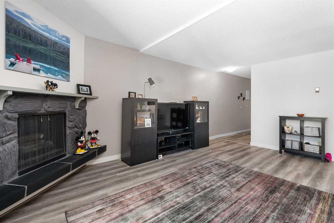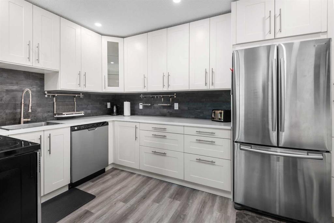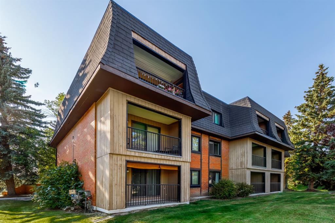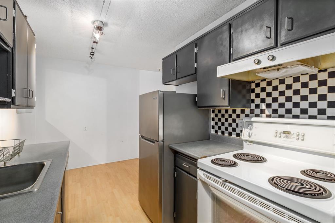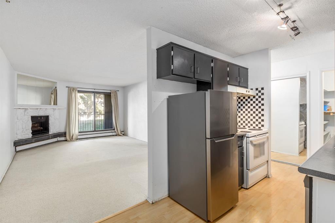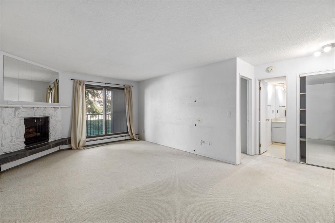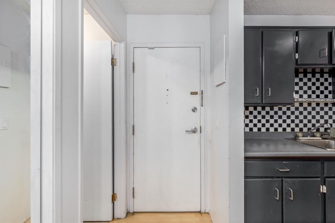21, 2421 Edenwold Heights NW
Calgary T3A 3Y5
MLS® Number: A2250526
$ 199,900
1
BEDROOMS
1 + 0
BATHROOMS
653
SQUARE FEET
1990
YEAR BUILT
ONE BEDROOM UNIT WITH A GREAT LOCATION IN NW EDGEMONT COMMUNITY! Excellent opportunity to own a home in the well-equipped Edgecliffe Estates complex. This roomy unit boasts an open floor plan with a bright living room with a fireplace opening to a west-facing balcony. The dining area is located next to the kitchen featuring a full appliance package and a small sit-up breakfast counter. The layout is completed with the bedroom featuring a large full-length wall closet, 4-piece bath & in suite laundry/storage room. The complex has an impressive clubhouse with a full gym with free weights & cardio & strength training equipment, pool, hot tub, steam room, recreation room with pool table & a full kitchen available for functions. The complex is located close to the U of C, shopping, schools, entertainment & is just steps from Nose Hill Park. Welcome Home!
| COMMUNITY | Edgemont |
| PROPERTY TYPE | Apartment |
| BUILDING TYPE | Low Rise (2-4 stories) |
| STYLE | Single Level Unit |
| YEAR BUILT | 1990 |
| SQUARE FOOTAGE | 653 |
| BEDROOMS | 1 |
| BATHROOMS | 1.00 |
| BASEMENT | |
| AMENITIES | |
| APPLIANCES | Dishwasher, Electric Stove, Microwave, Range Hood, Refrigerator, Washer/Dryer |
| COOLING | None |
| FIREPLACE | Gas |
| FLOORING | Laminate, Vinyl |
| HEATING | Baseboard, Hot Water, Natural Gas |
| LAUNDRY | In Unit |
| LOT FEATURES | |
| PARKING | Assigned, Stall |
| RESTRICTIONS | Board Approval |
| ROOF | |
| TITLE | Fee Simple |
| BROKER | Homecare Realty Ltd. |
| ROOMS | DIMENSIONS (m) | LEVEL |
|---|---|---|
| Kitchen | 8`10" x 8`3" | Main |
| Dining Room | 8`10" x 8`1" | Main |
| Living Room | 15`4" x 12`8" | Main |
| Bedroom | 13`7" x 11`9" | Main |
| 4pc Bathroom | 0`0" x 0`0" | Main |

