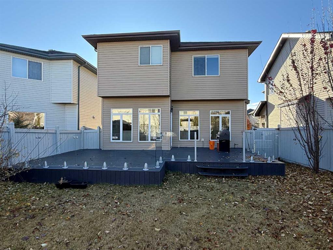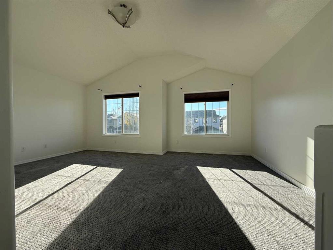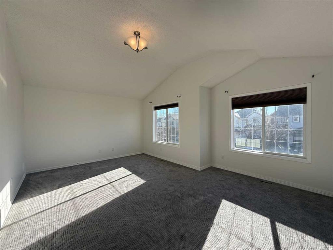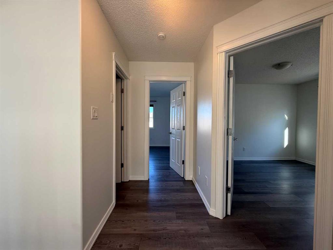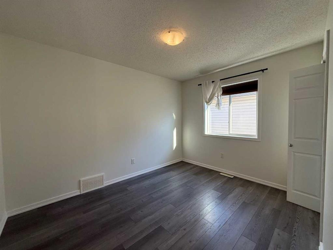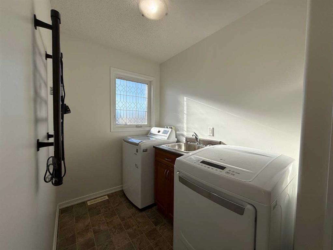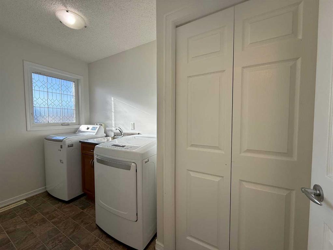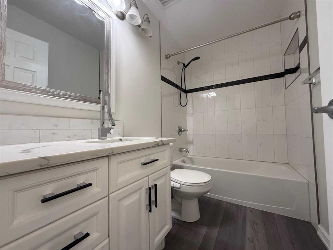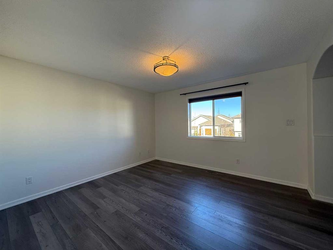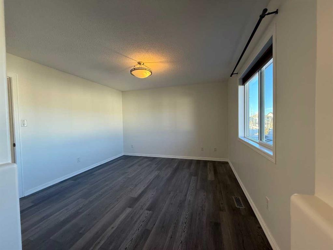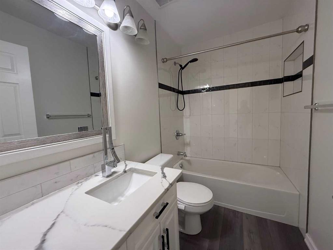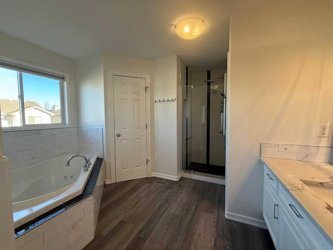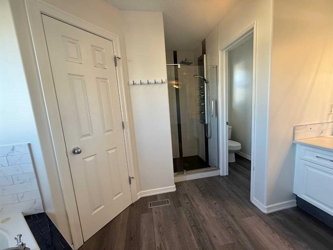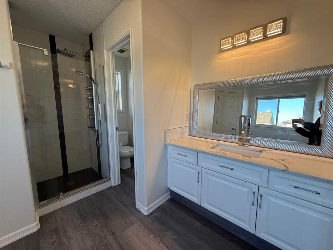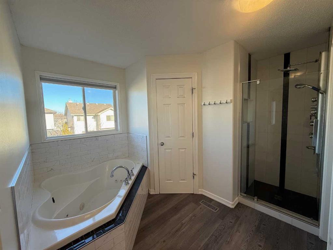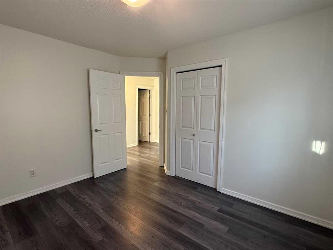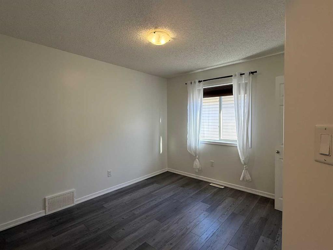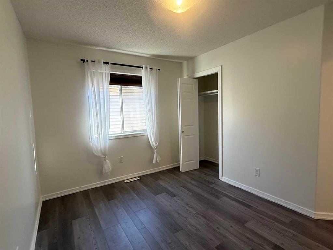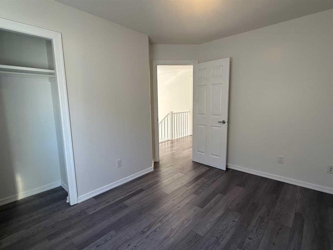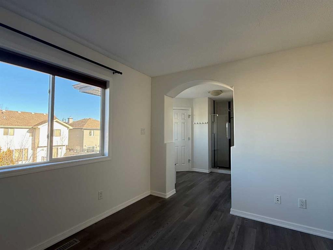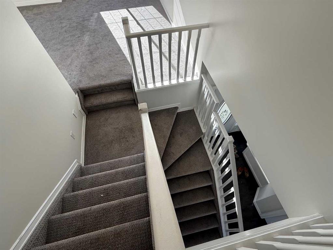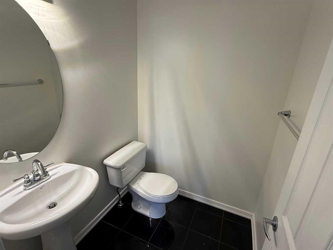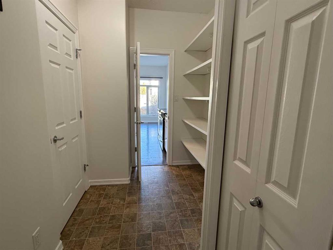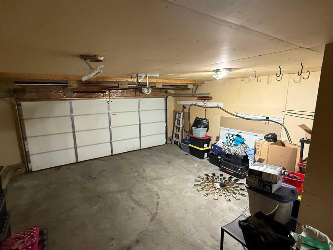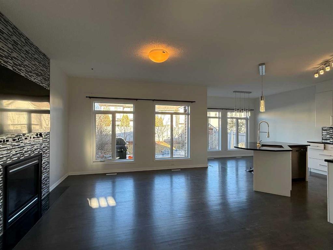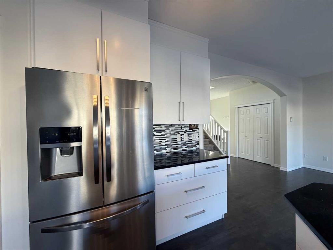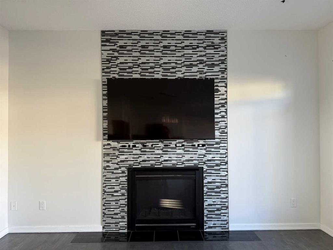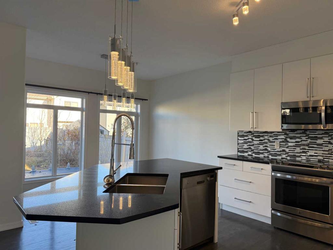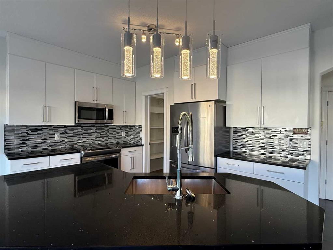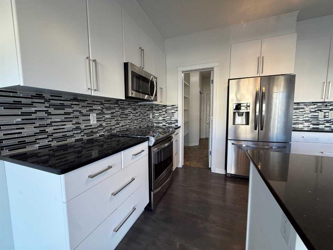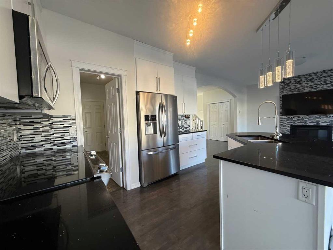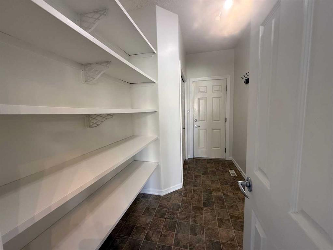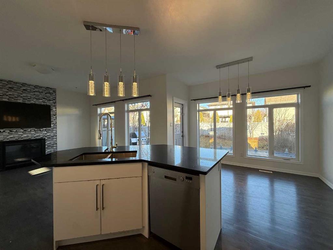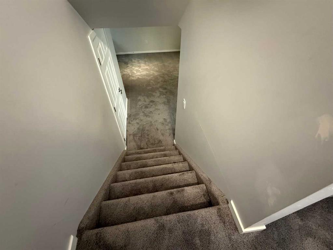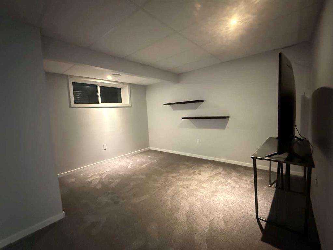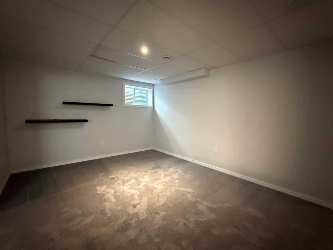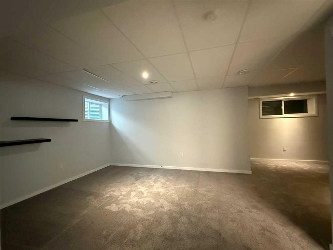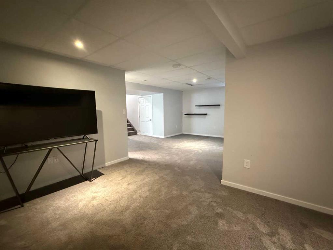20728 55 Avenue
Edmonton T6M0B9
MLS® Number: A2269830
$ 568,000
4
BEDROOMS
3 + 1
BATHROOMS
2007
YEAR BUILT
Welcome to your beautifully updated, move-in-ready family home in The Hamptons, West Edmonton! Freshly painted and thoughtfully designed for comfort and convenience, this home offers bright, open-concept living with a spacious kitchen, walkthrough pantry, and cozy fireplace in the great room—all kept comfortable year-round with central A/C. Upstairs features a versatile bonus room, upper-floor laundry, and three generous bedrooms, including a serene primary suite. With four full bathrooms and a fully finished basement offering an additional bedroom and living space, there’s room for everyone. Enjoy outdoor living on the large entertaining deck overlooking the landscaped backyard, plus the convenience of an attached garage with mudroom access. Set in a quiet, family-friendly community with parks, trails, and quick access to Anthony Henday, West Edmonton Mall, and nearby schools—this is the perfect blend of comfort, location, and lifestyle. Ready to move in and start living!
| COMMUNITY | |
| PROPERTY TYPE | Detached |
| BUILDING TYPE | House |
| STYLE | 3 Level Split |
| YEAR BUILT | 2007 |
| SQUARE FOOTAGE | 1,913 |
| BEDROOMS | 4 |
| BATHROOMS | 4.00 |
| BASEMENT | Full |
| AMENITIES | |
| APPLIANCES | Dishwasher, Dryer, Electric Range, Microwave Hood Fan, Refrigerator, Washer |
| COOLING | Central Air |
| FIREPLACE | Gas |
| FLOORING | Carpet, Ceramic Tile, Vinyl Plank |
| HEATING | Forced Air, Natural Gas |
| LAUNDRY | Laundry Room, Upper Level |
| LOT FEATURES | Back Yard, Rectangular Lot |
| PARKING | Concrete Driveway, Double Garage Attached |
| RESTRICTIONS | None Known |
| ROOF | Asphalt Shingle |
| TITLE | Fee Simple |
| BROKER | RE/MAX EXCELLENCE |
| ROOMS | DIMENSIONS (m) | LEVEL |
|---|---|---|
| 4pc Bathroom | 8`11" x 4`11" | Basement |
| Bedroom | 11`1" x 9`0" | Basement |
| Bonus Room | 23`10" x 22`8" | Basement |
| Furnace/Utility Room | 5`2" x 14`1" | Basement |
| 2pc Bathroom | 5`1" x 5`6" | Main |
| Dining Room | 11`1" x 5`1" | Main |
| Kitchen | 11`1" x 14`0" | Main |
| Living Room | 13`11" x 14`0" | Main |
| 4pc Bathroom | 8`2" x 4`11" | Second |
| 5pc Ensuite bath | 11`0" x 12`5" | Second |
| Bedroom | 11`8" x 10`3" | Second |
| Bedroom | 11`9" x 10`6" | Second |
| Family Room | 19`0" x 14`6" | Second |
| Laundry | 5`8" x 11`1" | Second |
| Bedroom - Primary | 13`8" x 12`2" | Second |



