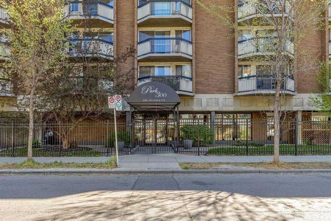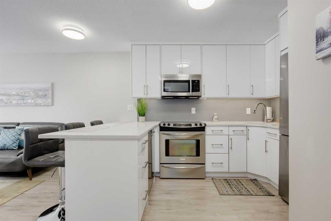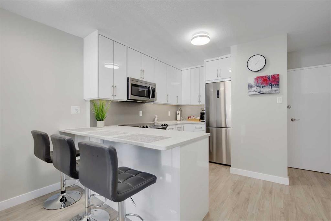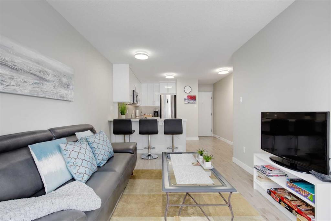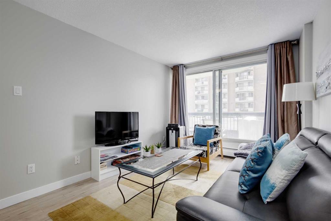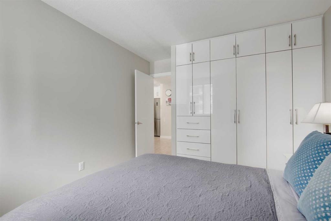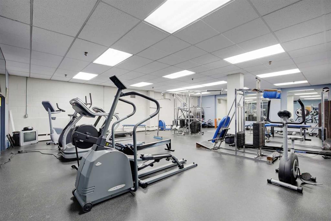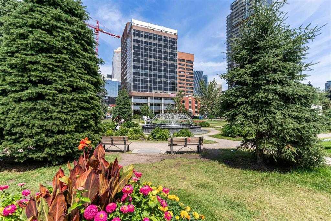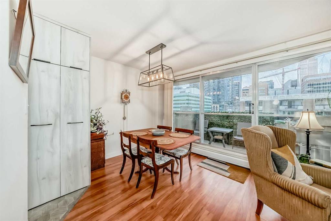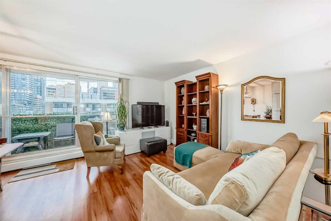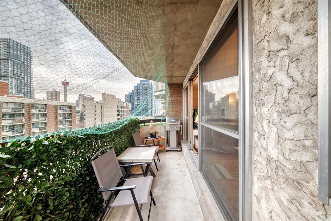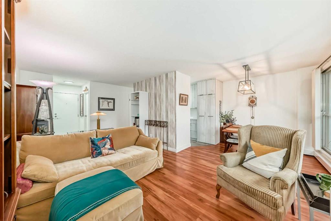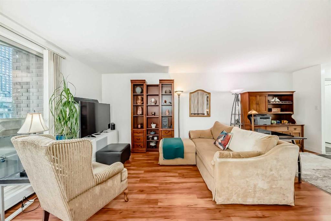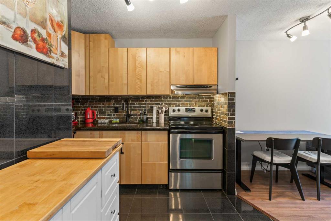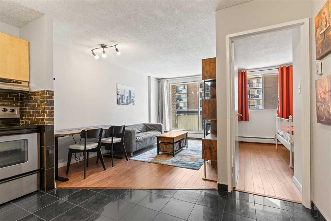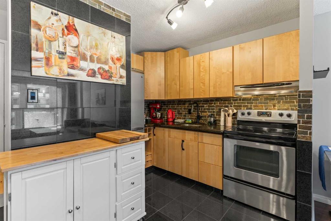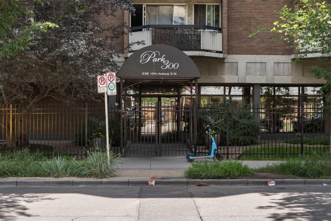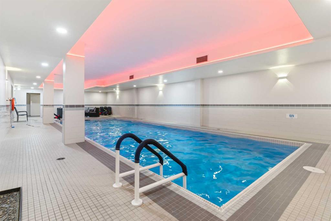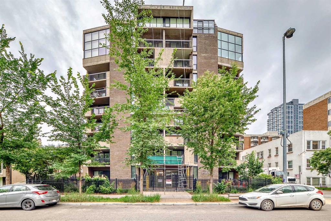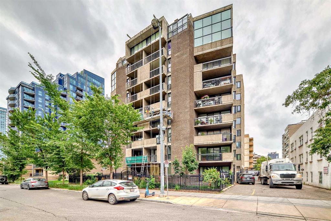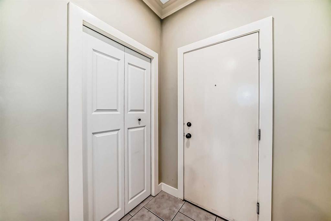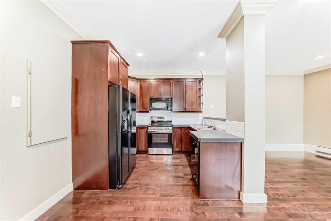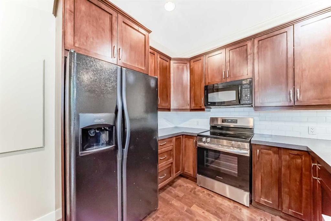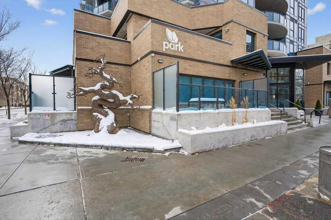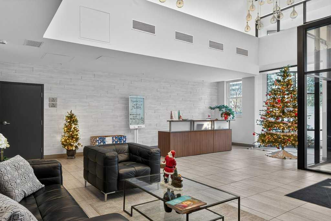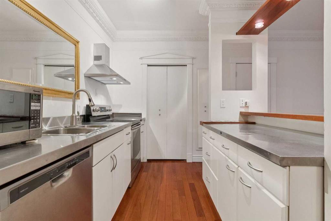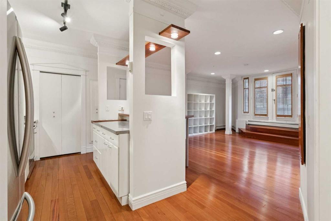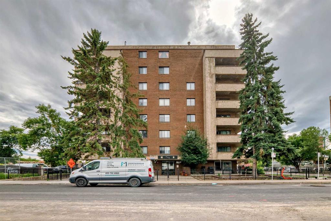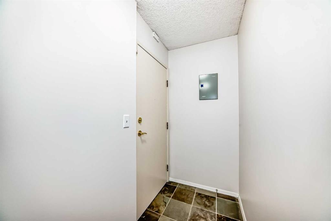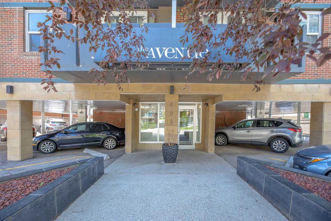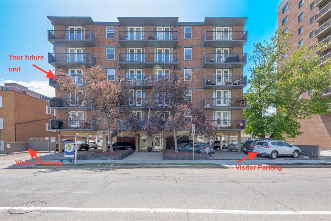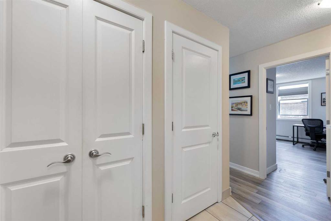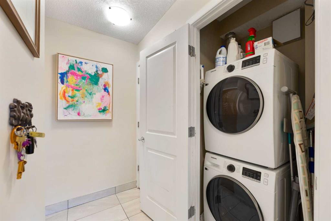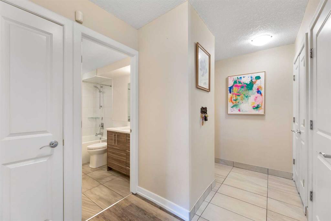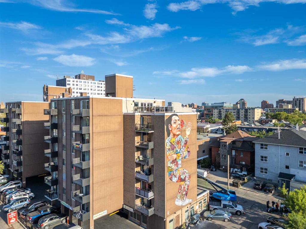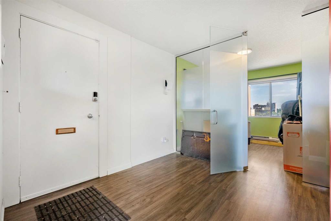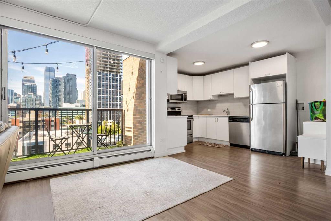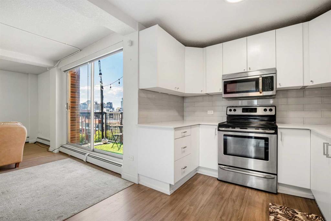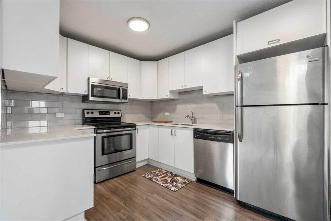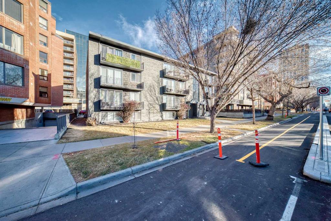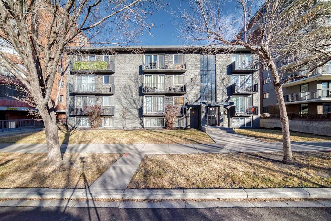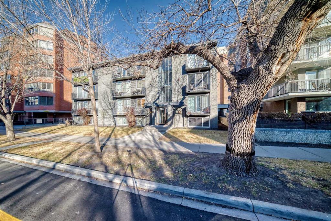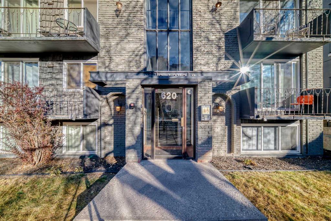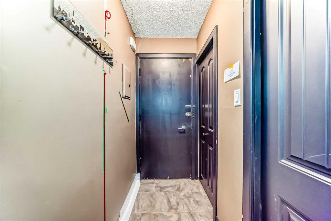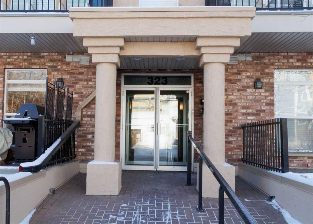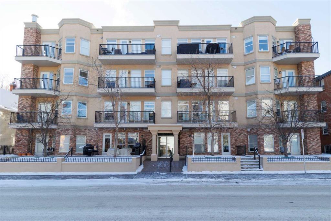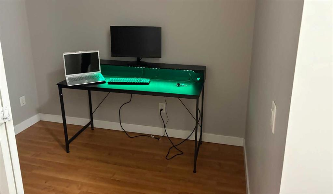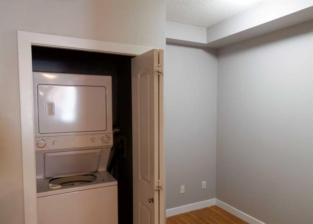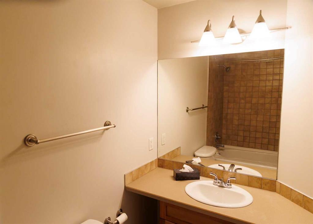207, 339 13 Avenue SW
Calgary T2R 0K3
MLS® Number: A2271420
$ 225,000
1
BEDROOMS
1 + 0
BATHROOMS
447
SQUARE FEET
1971
YEAR BUILT
Experience the best of downtown living in Calgary’s lively Beltline district. This COMPLETELY AND BEAUTIFULLY RENOVATED, bright, clean and comfortable condo offers incredible value and an unbeatable walk-everywhere lifestyle. Gorgeous kitchen cabinetry, stone counters, high-end appliances. The bedroom features a wall of upscale closet space and built-in drawers. A covered, secure parking stall is included - an important bonus in this urban location. Residents enjoy outstanding building amenities for a LOW CONDO FEE - fully equipped Fitness Centre, dry sauna and saltwater pool, perfect for year-round enjoyment. ALL UTILITIES are INCLUDED. Located directly across from beautiful Central Memorial Park, and just steps to cafés, the CORE shopping centre, restaurants, dog parks, and an extensive network of bike paths. The Sheldon Chumir Health Centre and countless everyday conveniences are also within easy reach. Whether you’re a first-time buyer, investor, or looking for a low-maintenance lifestyle, this Beltline condo offers exceptional value in the heart of the city. A fantastic opportunity not to be missed. Quick possession available.
| COMMUNITY | Beltline |
| PROPERTY TYPE | Apartment |
| BUILDING TYPE | High Rise (5+ stories) |
| STYLE | Single Level Unit |
| YEAR BUILT | 1971 |
| SQUARE FOOTAGE | 447 |
| BEDROOMS | 1 |
| BATHROOMS | 1.00 |
| BASEMENT | |
| AMENITIES | |
| APPLIANCES | Dishwasher, Electric Stove, Microwave Hood Fan, Refrigerator, Window Coverings |
| COOLING | None |
| FIREPLACE | N/A |
| FLOORING | Vinyl |
| HEATING | Baseboard |
| LAUNDRY | Common Area |
| LOT FEATURES | |
| PARKING | Assigned, Stall |
| RESTRICTIONS | Easement Registered On Title, Pet Restrictions or Board approval Required |
| ROOF | |
| TITLE | Fee Simple |
| BROKER | Property Solutions Real Estate Group Inc. |
| ROOMS | DIMENSIONS (m) | LEVEL |
|---|---|---|
| Living Room | 13`10" x 9`11" | Main |
| Kitchen | 10`10" x 7`0" | Main |
| Bedroom - Primary | 10`3" x 10`0" | Main |
| Foyer | 6`9" x 3`6" | Main |
| 4pc Bathroom | 7`0" x 5`0" | Main |
| Balcony | 13`0" x 5`0" | Main |

