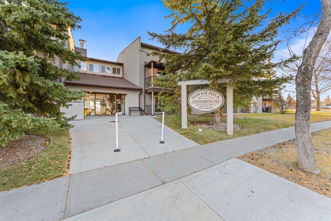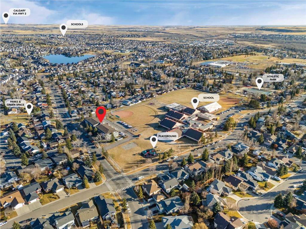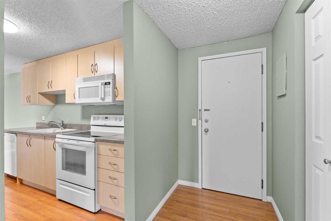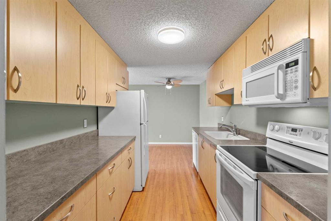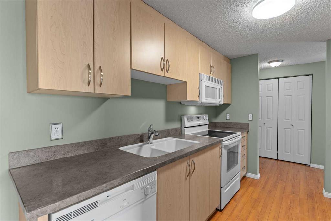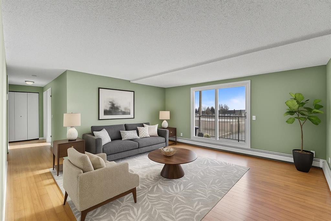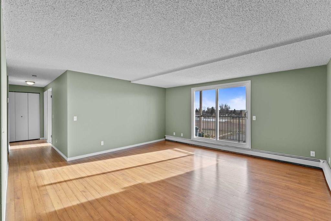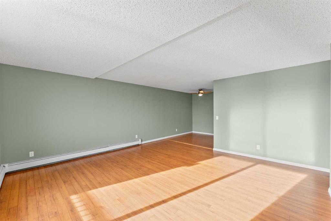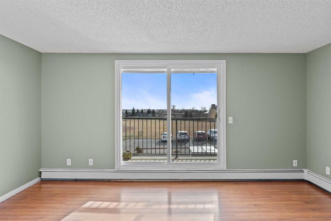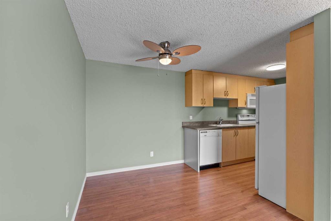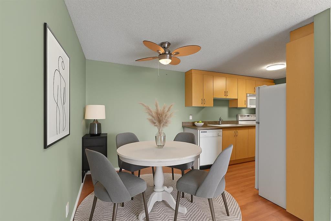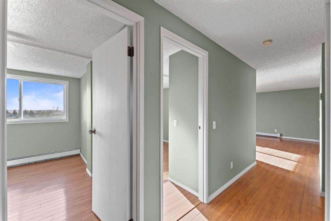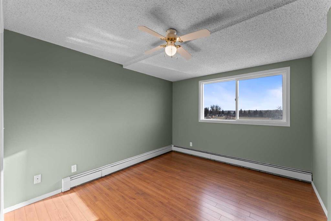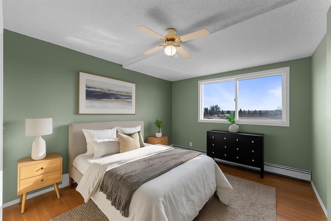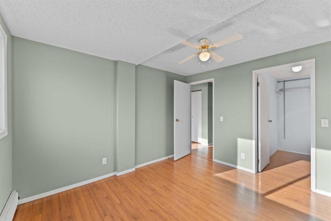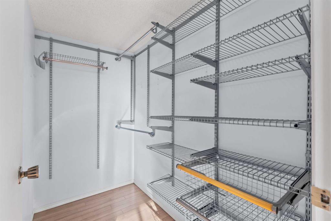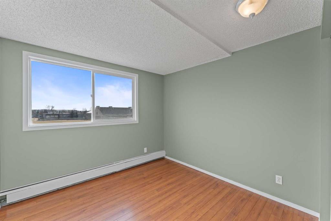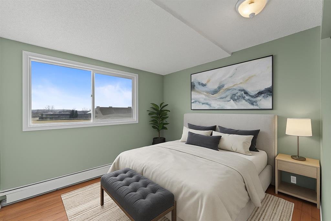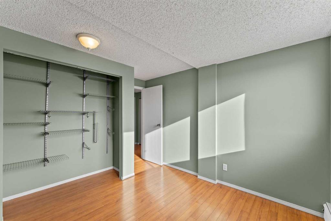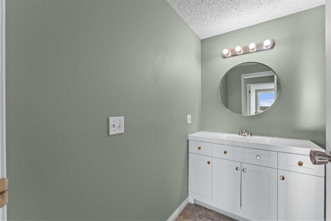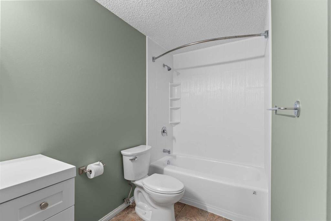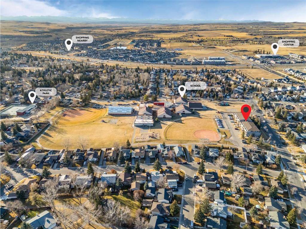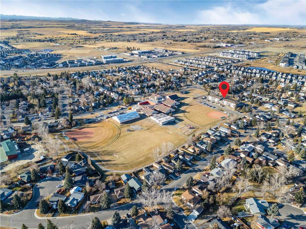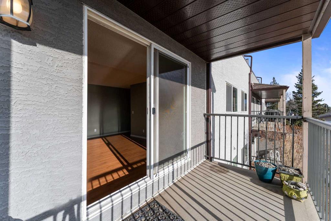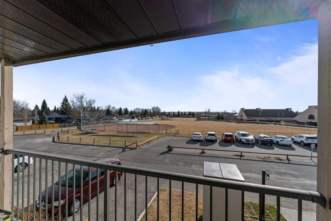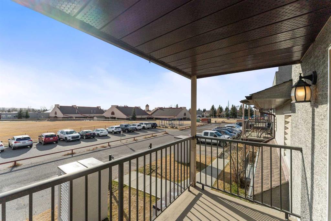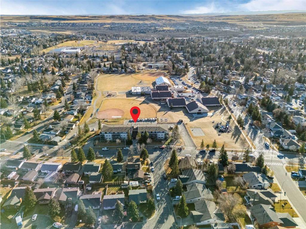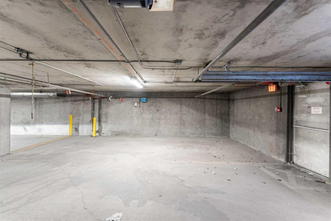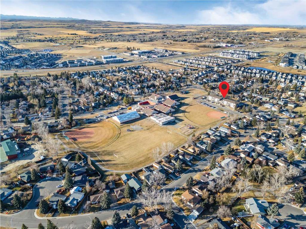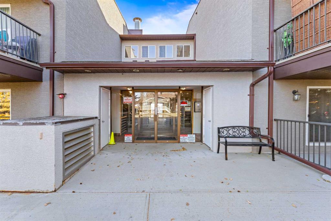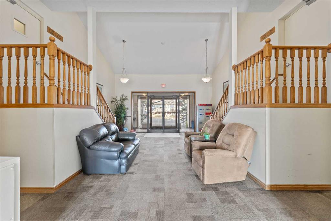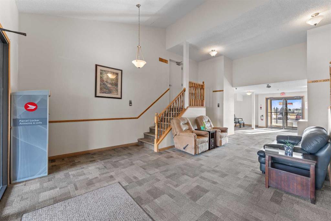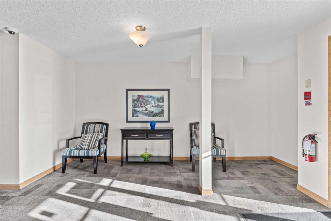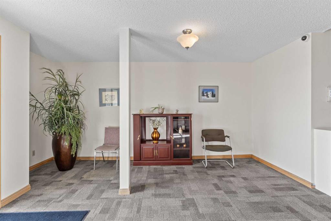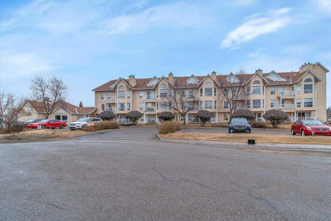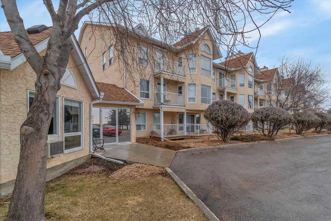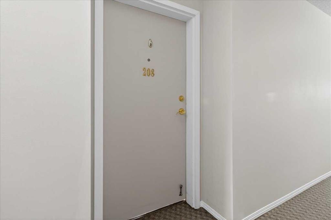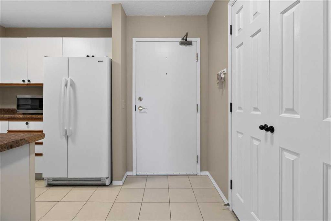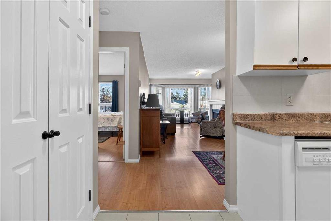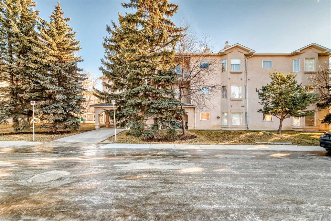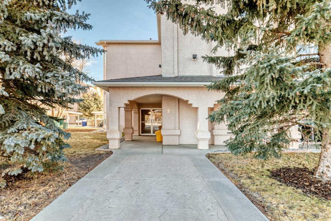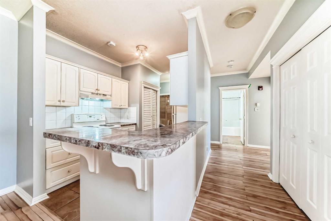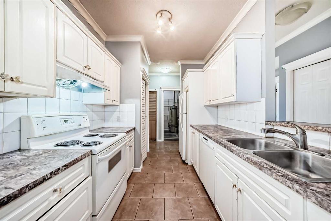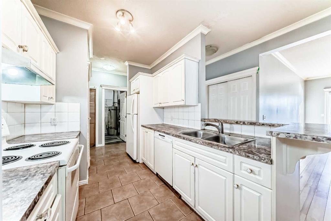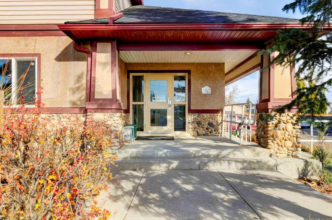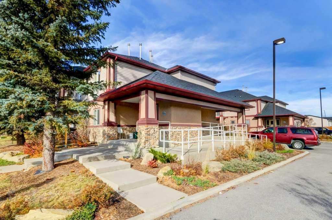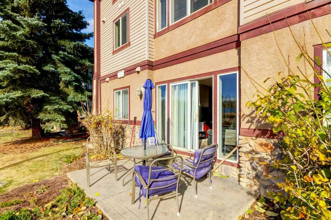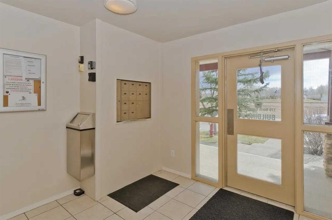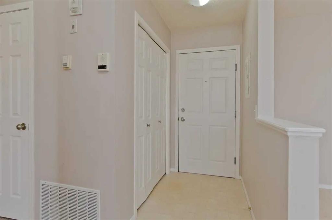207, 280 Banister Drive
Okotoks T1S 1Y5
MLS® Number: A2278025
$ 215,000
2
BEDROOMS
1 + 0
BATHROOMS
943
SQUARE FEET
1982
YEAR BUILT
Welcome to this 2 Bedroom move-in ready condo located in the sought-after Tower Hill community of Okotoks. Offering over 900 sq. ft. of bright, comfortable living space, this rare, 2 bedroom south-facing unit captures mountain views from your private balcony — the perfect spot to relax and enjoy the Southern Alberta sunshine. Inside, you’ll find a freshly painted interior and a modern, recently renovated bathroom completed by Bathroom Fitters. The open-concept layout provides a seamless flow between the living, dining, and kitchen areas, creating a warm and inviting atmosphere. Both bedrooms are generously sized with the primary offering a great walk in closest and the second bedroom is Ideal for guests, a home office or maybe work out room. This quiet adult building features secure underground parking and is professionally managed, ensuring peace of mind and easy living. With no dogs permitted, it’s ideal for those seeking a low-maintenance and tranquil lifestyle. Whether you’re a first-time buyer, downsizing, or looking for a solid investment opportunity, this condo checks all the boxes — spacious, updated, and ready to move in. Conveniently located close to parks, walking paths, shopping, and all of Okotoks amenities. Book your private showing today!
| COMMUNITY | Tower Hill |
| PROPERTY TYPE | Apartment |
| BUILDING TYPE | Low Rise (2-4 stories) |
| STYLE | Single Level Unit |
| YEAR BUILT | 1982 |
| SQUARE FOOTAGE | 943 |
| BEDROOMS | 2 |
| BATHROOMS | 1.00 |
| BASEMENT | |
| AMENITIES | |
| APPLIANCES | Dishwasher, Electric Stove, Microwave Hood Fan, Refrigerator |
| COOLING | None |
| FIREPLACE | N/A |
| FLOORING | Laminate, Linoleum |
| HEATING | Baseboard, Natural Gas |
| LAUNDRY | Common Area |
| LOT FEATURES | |
| PARKING | Underground |
| RESTRICTIONS | Adult Living, Pet Restrictions or Board approval Required |
| ROOF | |
| TITLE | Fee Simple |
| BROKER | Grassroots Realty Group |
| ROOMS | DIMENSIONS (m) | LEVEL |
|---|---|---|
| 4pc Bathroom | 7`0" x 10`11" | Main |
| Bedroom - Primary | 11`7" x 10`2" | Main |
| Bedroom | 11`7" x 9`6" | Main |
| Dining Room | 8`2" x 7`10" | Main |
| Kitchen | 7`10" x 9`8" | Main |
| Living Room | 15`4" x 15`5" | Main |
| Foyer | 9`9" x 4`7" | Main |

