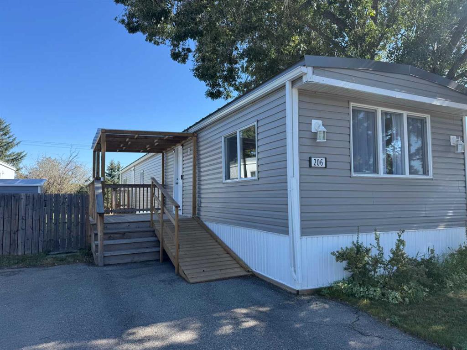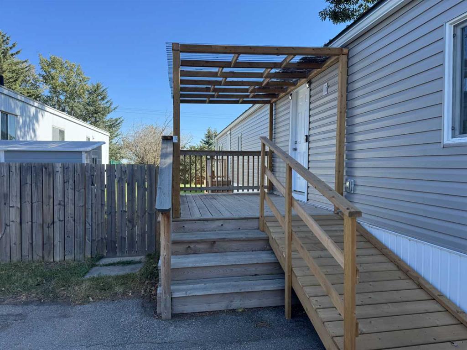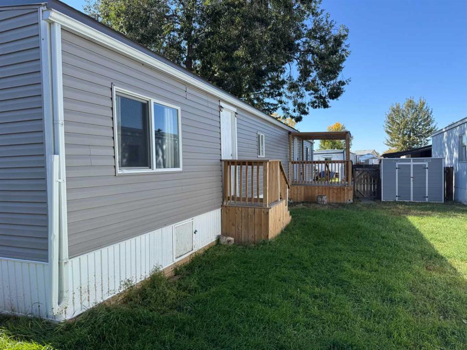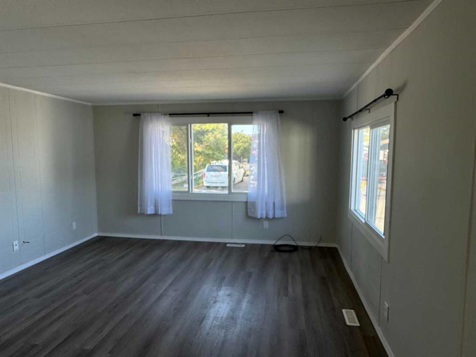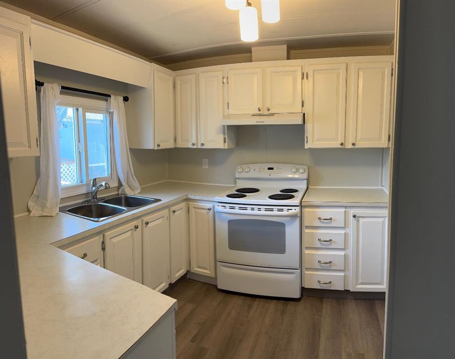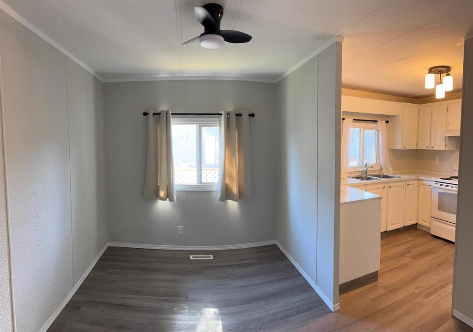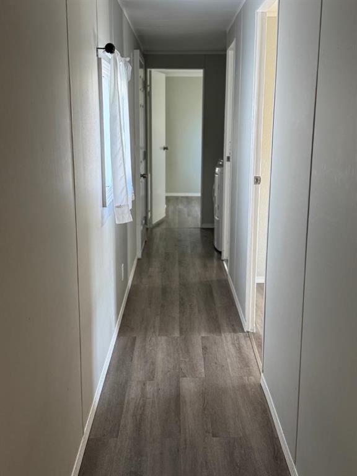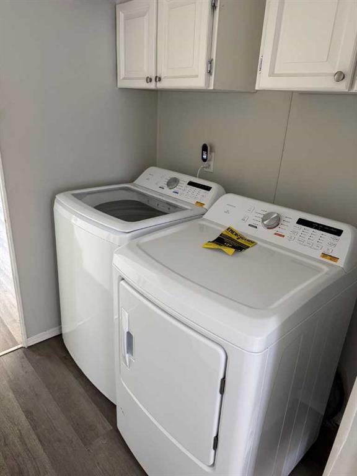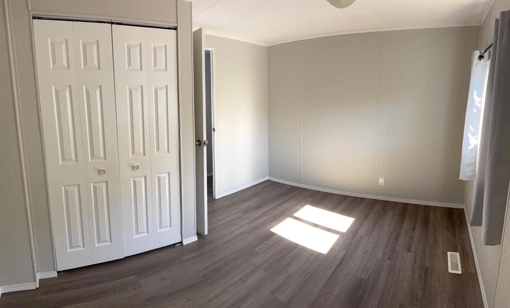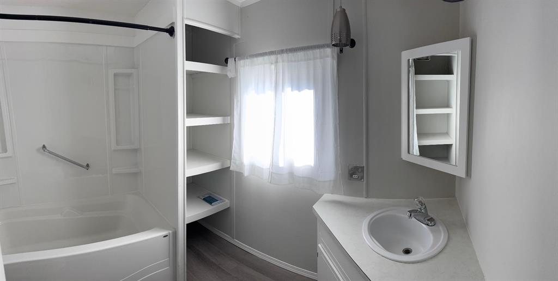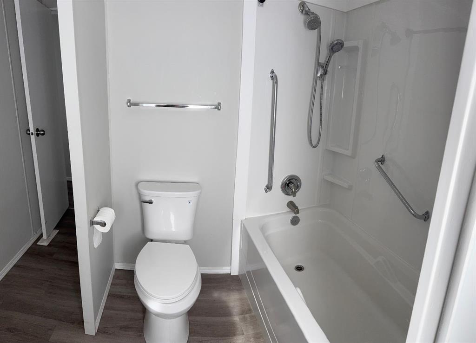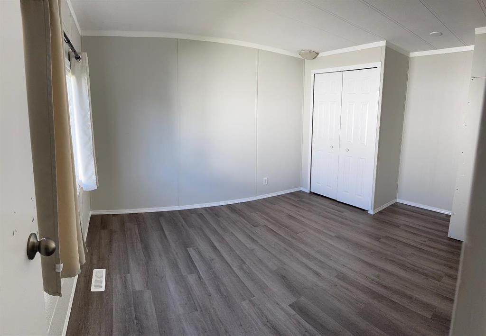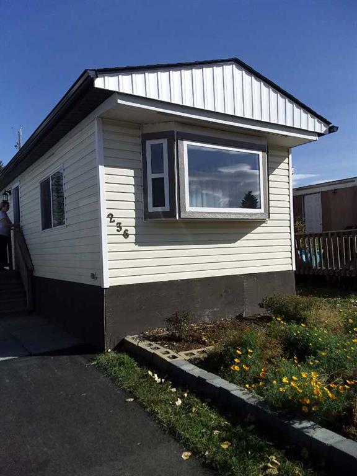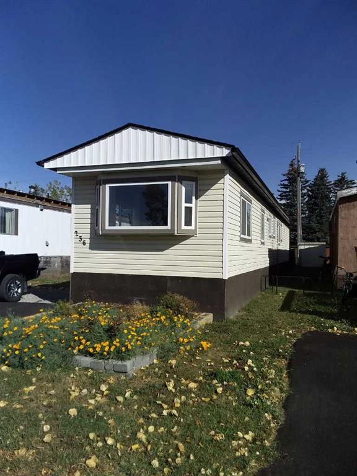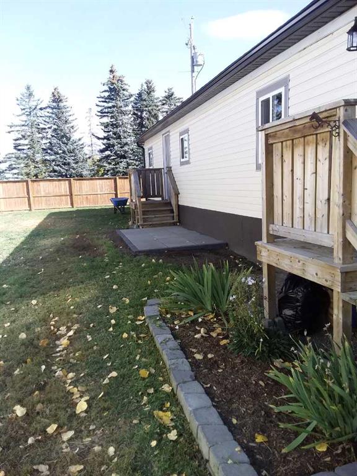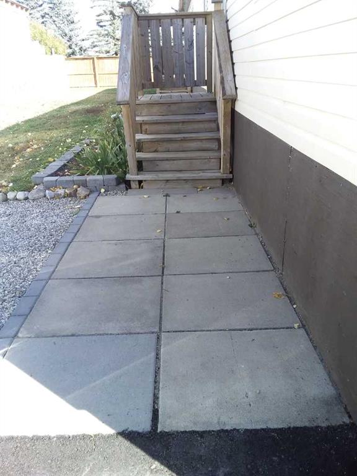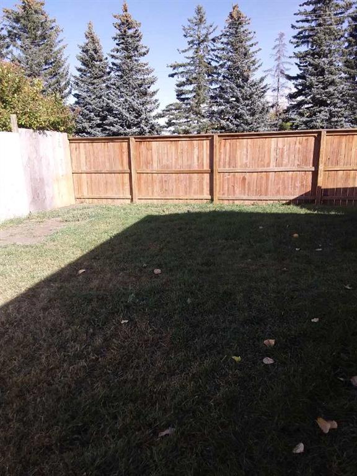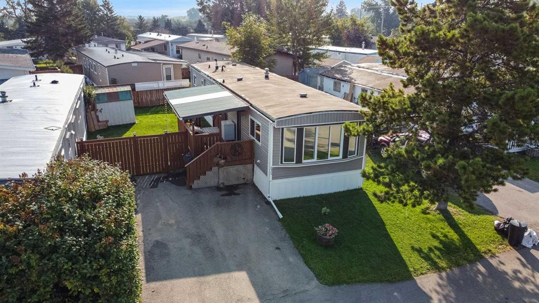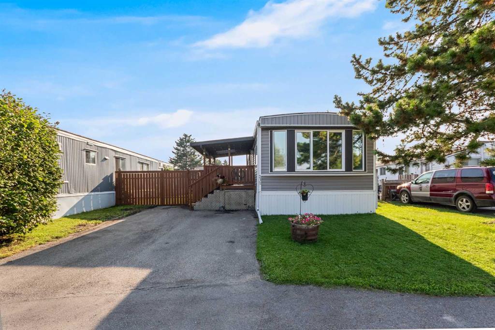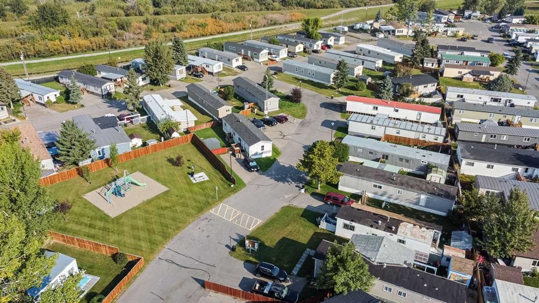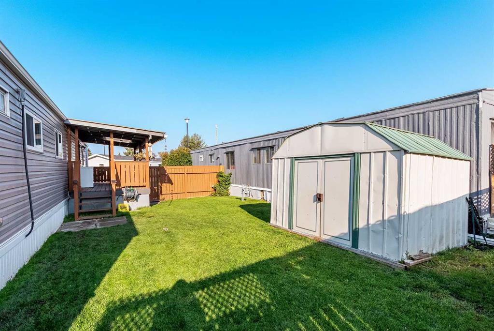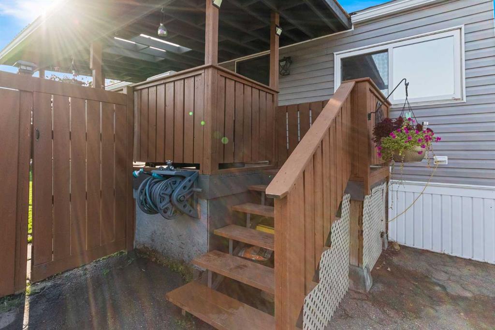206 Polar Avenue
High River T1V 1J4
MLS® Number: A2260583
$ 87,500
2
BEDROOMS
1 + 0
BATHROOMS
952
SQUARE FEET
1976
YEAR BUILT
Welcome to High River Village, a quiet and family-friendly community located in NE High River. This beautifully updated mobile home offers modern comfort and thoughtful upgrades throughout—perfect for first-time buyers, downsizers, or anyone looking for affordable, stylish living in a welcoming neighborhood. The home features a fully fenced yard, a covered porch with a spacious deck, and a well-kept green lawn—ideal for kids, pets, and outdoor gatherings. A storage shed provides extra space for tools, bikes, or seasonal gear. Inside, you'll find a cozy, sun-filled living room and a welcoming dining area, creating a warm and inviting atmosphere for family time or entertaining guests. Recent renovations include new vinyl windows throughout, low-maintenance vinyl siding, and a durable metal roof, ensuring long-term value and peace of mind. The home also comes with a new washer and dryer and a new accessibility ramp, adding both convenience and inclusivity. With 2 bedrooms and 1 full bathroom, this home offers a functional layout perfect for small families or those looking to downsize without compromise. The pad fees include; water, sewer, garbage removal, site maintenance, and park management. miss the opportunity to live in this move-in-ready home in one of High River’s most peaceful and family-oriented communities.
| COMMUNITY | |
| PROPERTY TYPE | Mobile |
| BUILDING TYPE | Manufactured House |
| STYLE | Single Wide Mobile Home |
| YEAR BUILT | 1976 |
| SQUARE FOOTAGE | 952 |
| BEDROOMS | 2 |
| BATHROOMS | 1.00 |
| BASEMENT | |
| AMENITIES | |
| APPLIANCES | Dryer, Electric Range, Refrigerator, Washer, Window Coverings |
| COOLING | |
| FIREPLACE | N/A |
| FLOORING | Laminate, Vinyl Plank |
| HEATING | Forced Air |
| LAUNDRY | In Hall |
| LOT FEATURES | Back Yard, Front Yard |
| PARKING | Parking Pad |
| RESTRICTIONS | Board Approval, Pet Restrictions or Board approval Required, Pets Allowed |
| ROOF | Metal |
| TITLE | |
| BROKER | Real Broker |
| ROOMS | DIMENSIONS (m) | LEVEL |
|---|---|---|
| Living Room | 14`0" x 15`0" | Main |
| Bedroom | 9`3" x 9`10" | Main |
| Bedroom - Primary | 10`0" x 13`5" | Main |
| 4pc Bathroom | 6`11" x 9`11" | Main |

