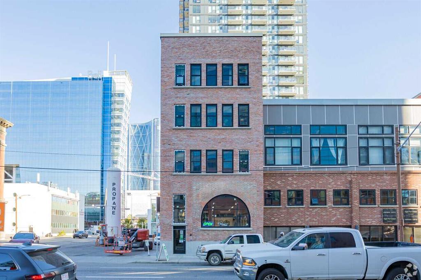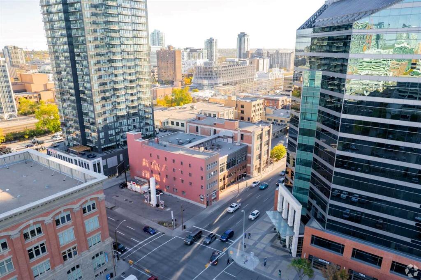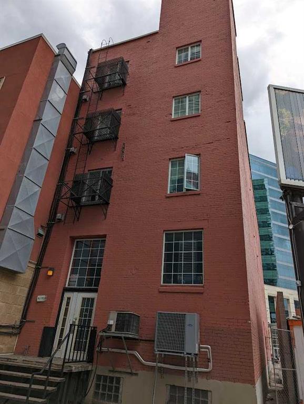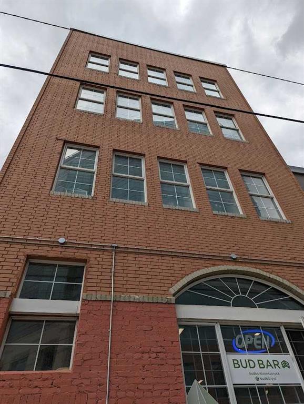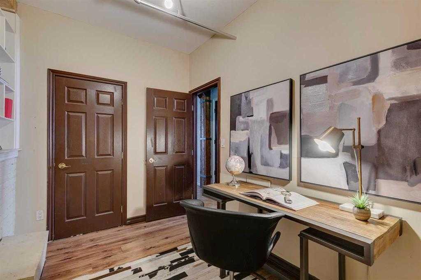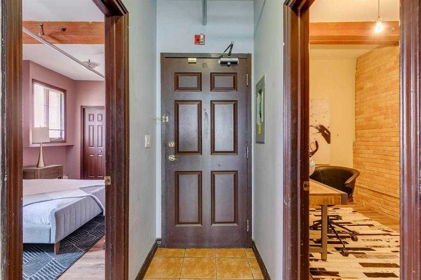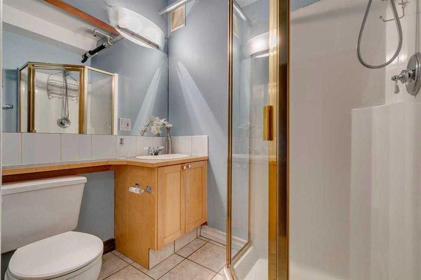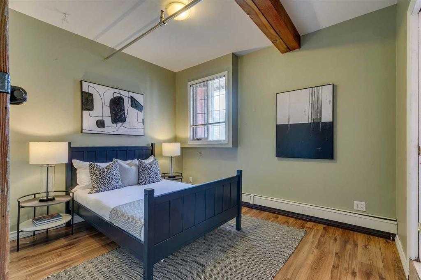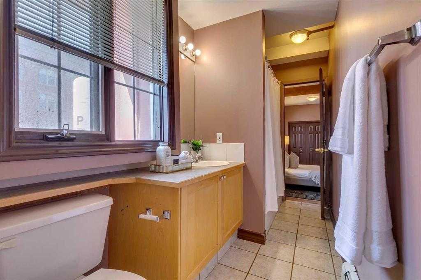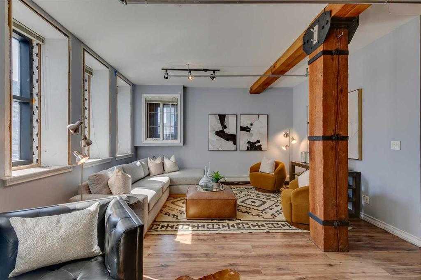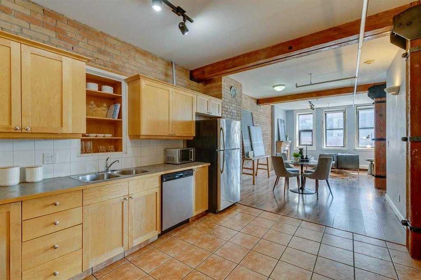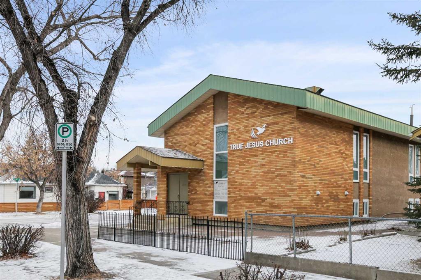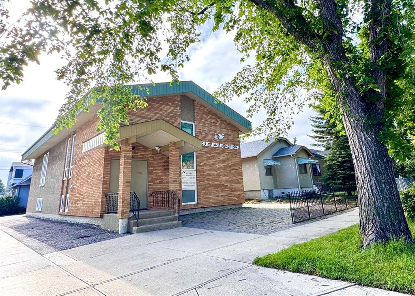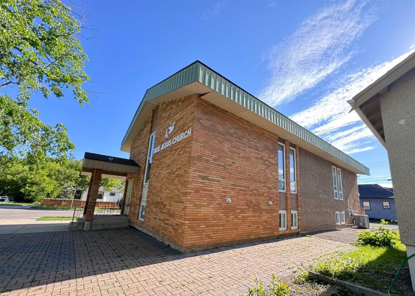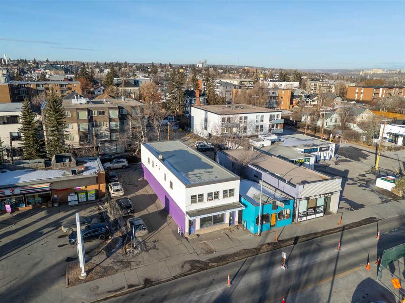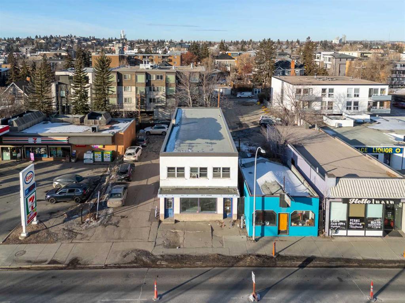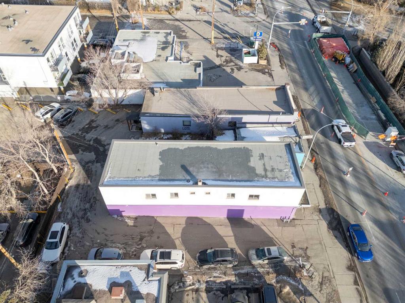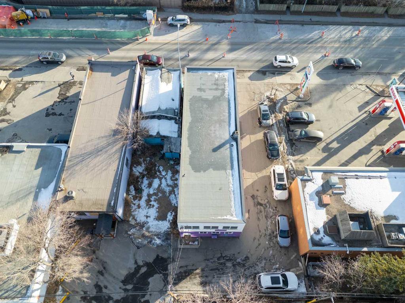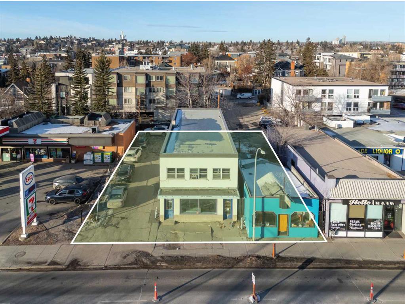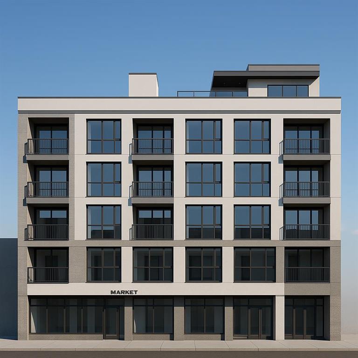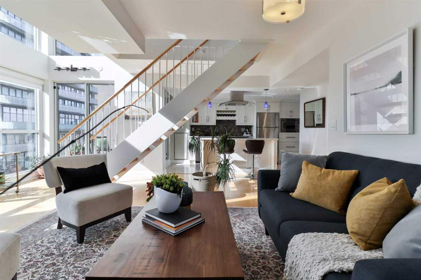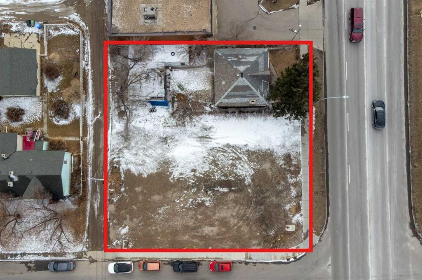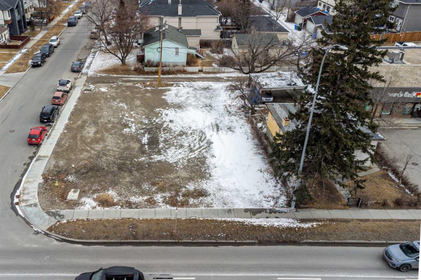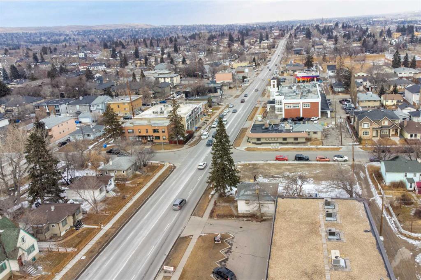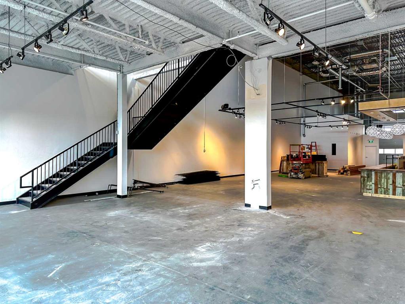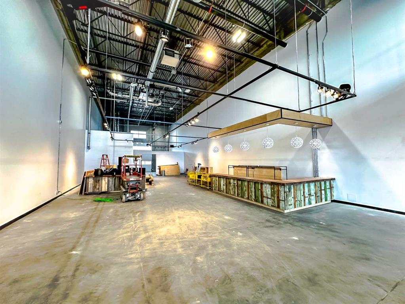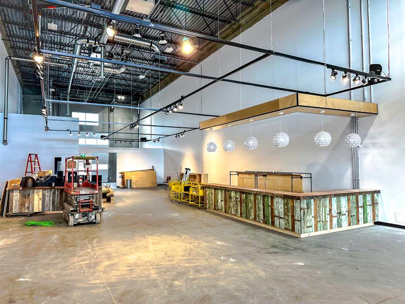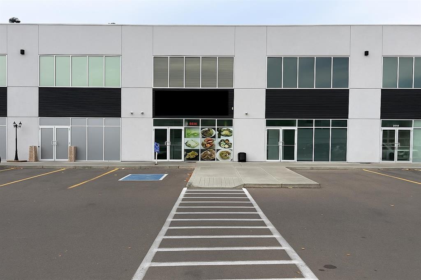206 11 Avenue SE
Calgary T2G 0X8
MLS® Number: A2253836
$ 2,305,000
0
BEDROOMS
0 + 0
BATHROOMS
0
SQUARE FEET
1907
YEAR BUILT
Building 206 - 11th Avenue SE was constructed in 1909 originally as a warehouse and in 1996 renovated to accommodate its current configuration of commercial space on the main and basement levels with three levels of residential apartments (two apartments per floor). It is a four-storey building plus basement with a concrete foundation, post and beam structure, exterior brick cladding and a flat membrane roof. The building is fully sprinklered and heated by a natural gas boiler system shared with the adjacent building. The main floor and basement levels offer retail space and the three upper floors offer 4 residential units. An opportunity for an investor to upgrade and resell the residential units and maintain the existing commercial tenants or just have long term investment income in a great location.
| COMMUNITY | Beltline |
| PROPERTY TYPE | Mixed Use |
| BUILDING TYPE | Low Rise (2-4 stories) |
| STYLE | N/A |
| YEAR BUILT | 1907 |
| SQUARE FOOTAGE | 0 |
| BEDROOMS | 0 |
| BATHROOMS | 0 |
| BASEMENT | |
| AMENITIES | |
| APPLIANCES | |
| COOLING | Partial |
| FIREPLACE | N/A |
| FLOORING | |
| HEATING | Boiler, Hot Water, Natural Gas |
| LAUNDRY | |
| LOT FEATURES | |
| PARKING | |
| RESTRICTIONS | Easement Registered On Title, Encroachment |
| ROOF | Flat Torch Membrane |
| TITLE | Fee Simple |
| BROKER | CIR Realty |
| ROOMS | DIMENSIONS (m) | LEVEL |
|---|

