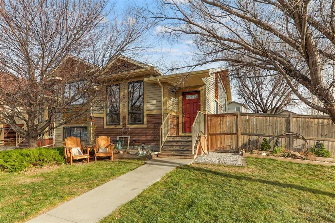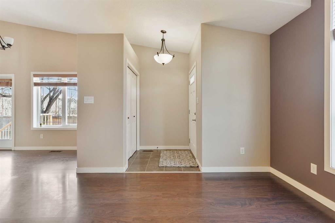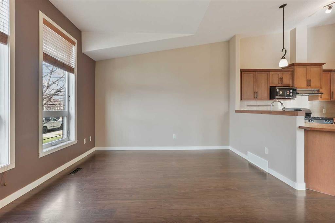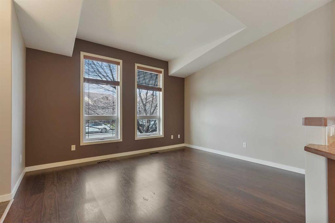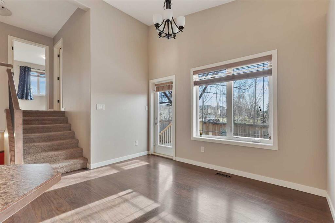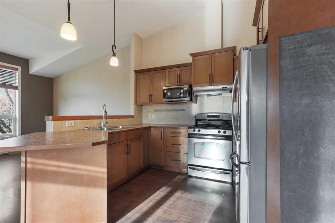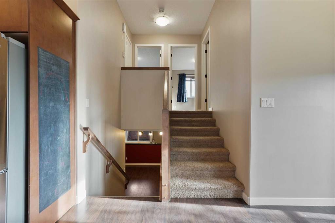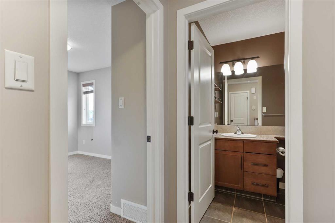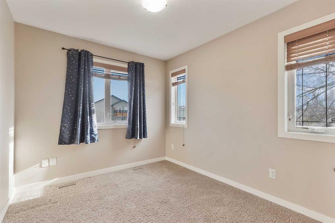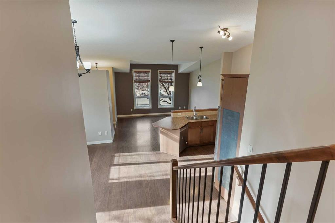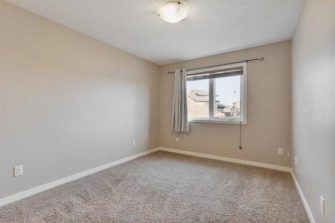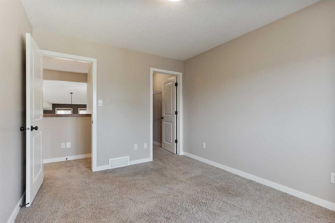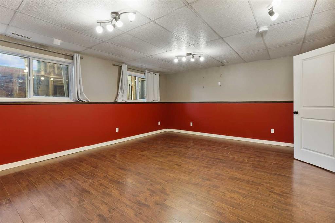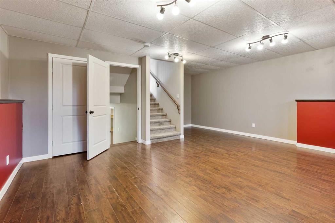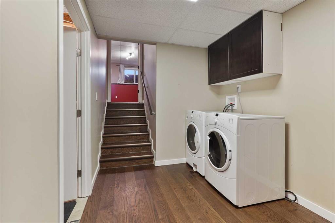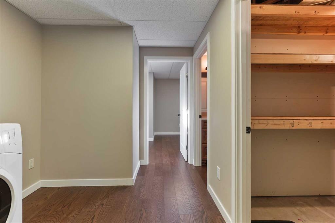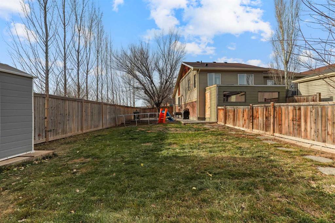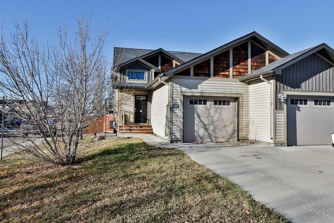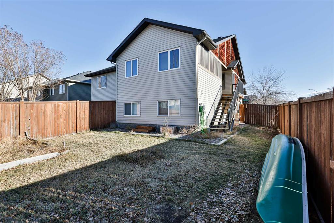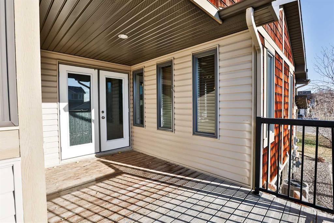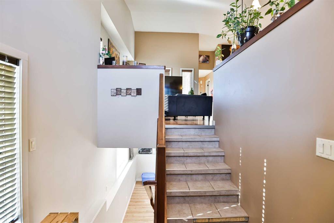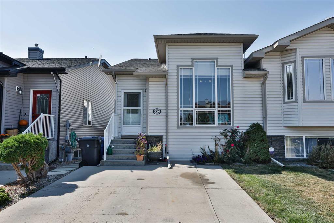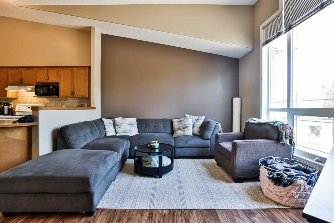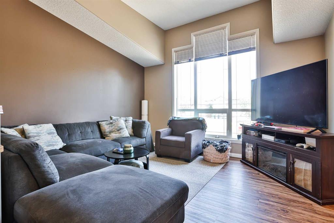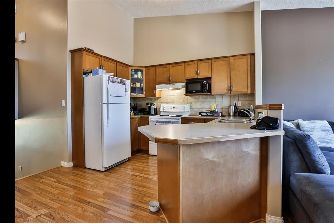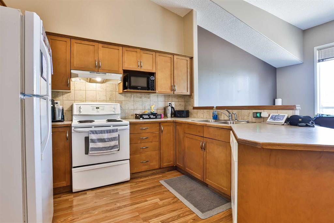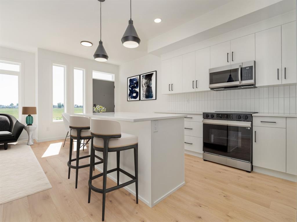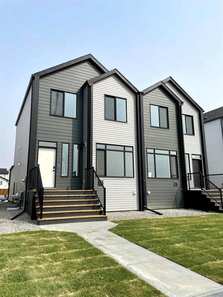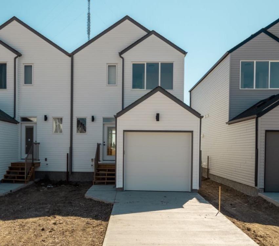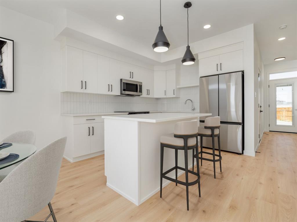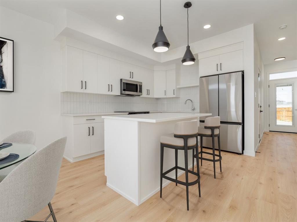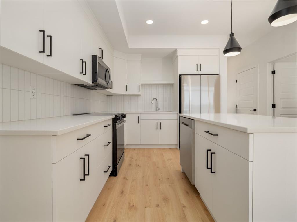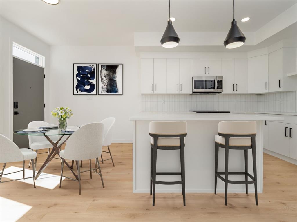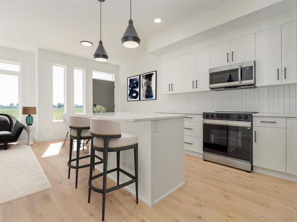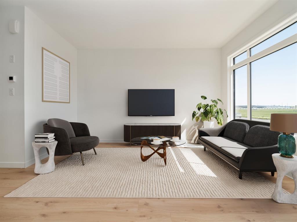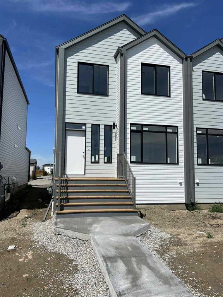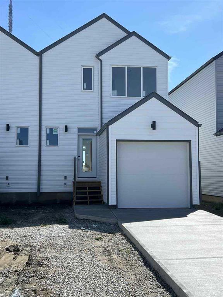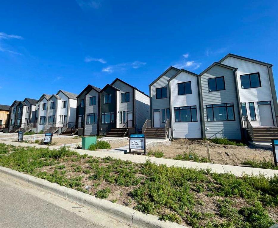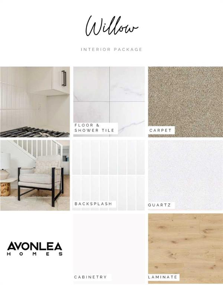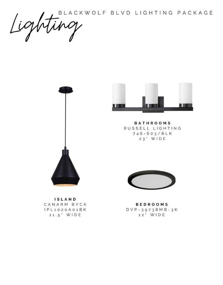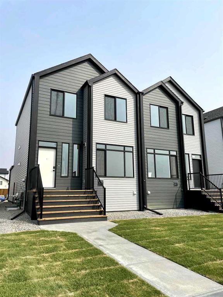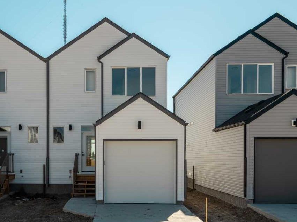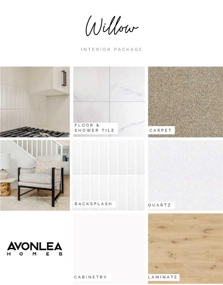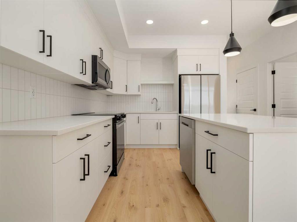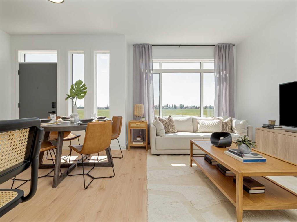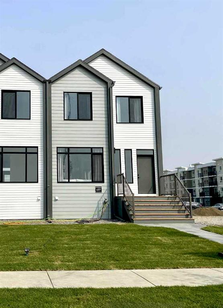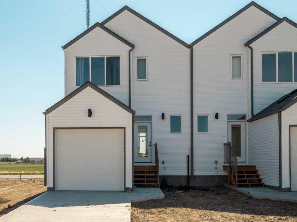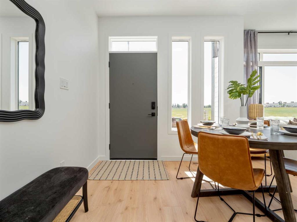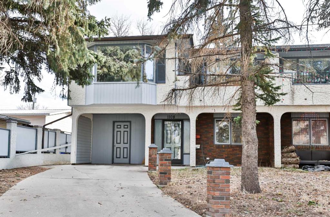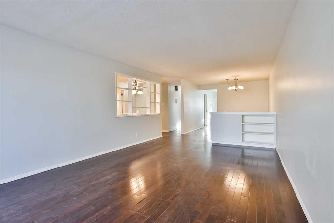203 Haru Moriyama Place N
Lethbridge T1H 5W4
MLS® Number: A2270332
$ 389,000
3
BEDROOMS
2 + 0
BATHROOMS
910
SQUARE FEET
2009
YEAR BUILT
Welcome to 203 Haru Moriyama Place N! This fantastic duplex boasts three bedroms and two bathrooms across 910 square feet of living space. The main floor is nice and open with a living room, dining area and kitchen. There's plenty of room here for nightly meals and relaxing after a long day at work. Upstairs you'll find two bedrooms, including the primary bedroom with a walk-in closet. There is also a 4pc bathroom on this level. Moving down to the third floor, you have a large family room that will be perfect for family movie nights. The basement has another bedroom, a 4pc bathroom, storage, and laundry. Out back you have plenty of green space and a nice patio area perfect for those warm southern Alberta evenings. Don't sleep on this great home — contact your favourite REALTOR® today!
| COMMUNITY | Legacy Ridge / Hardieville |
| PROPERTY TYPE | Semi Detached (Half Duplex) |
| BUILDING TYPE | Duplex |
| STYLE | 4 Level Split, Side by Side |
| YEAR BUILT | 2009 |
| SQUARE FOOTAGE | 910 |
| BEDROOMS | 3 |
| BATHROOMS | 2.00 |
| BASEMENT | Full |
| AMENITIES | |
| APPLIANCES | Dishwasher, Dryer, Electric Stove, Microwave, Refrigerator, Washer |
| COOLING | None |
| FIREPLACE | N/A |
| FLOORING | Carpet, Laminate, Tile |
| HEATING | Forced Air |
| LAUNDRY | In Basement |
| LOT FEATURES | Back Lane, Back Yard, Front Yard, Interior Lot, Landscaped, Lawn, Street Lighting |
| PARKING | None |
| RESTRICTIONS | None Known |
| ROOF | Asphalt Shingle |
| TITLE | Fee Simple |
| BROKER | Onyx Realty Ltd. |
| ROOMS | DIMENSIONS (m) | LEVEL |
|---|---|---|
| 4pc Bathroom | Basement | |
| Bedroom | 15`9" x 13`4" | Basement |
| Laundry | 7`9" x 11`5" | Basement |
| Storage | 9`11" x 7`5" | Basement |
| Dining Room | 8`11" x 12`2" | Main |
| Kitchen | 10`0" x 11`0" | Main |
| Living Room | 13`11" x 12`4" | Main |
| 4pc Bathroom | Second | |
| Bedroom | 8`9" x 12`3" | Second |
| Bedroom - Primary | 9`10" x 12`3" | Second |
| Walk-In Closet | 6`2" x 8`11" | Second |
| Family Room | 17`10" x 19`8" | Third |


