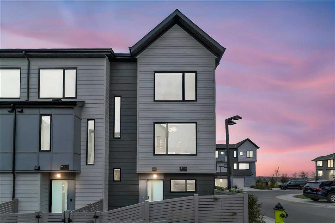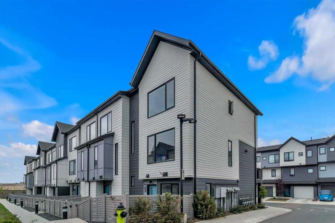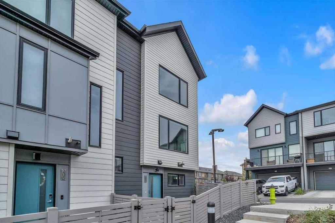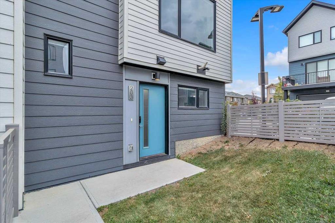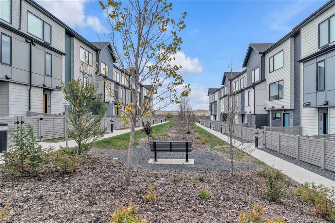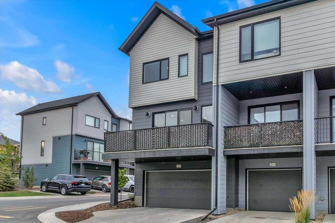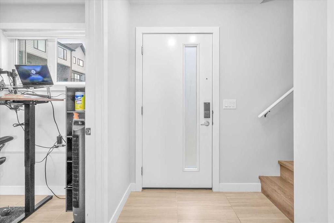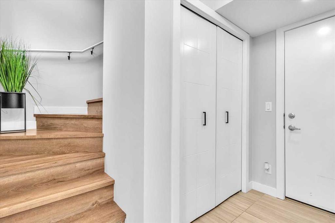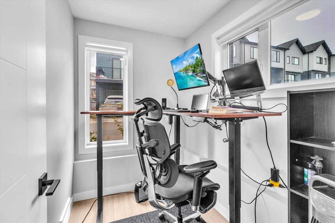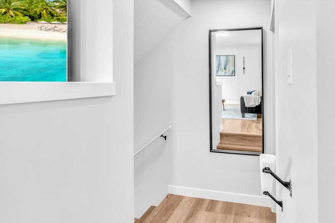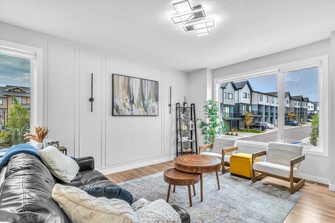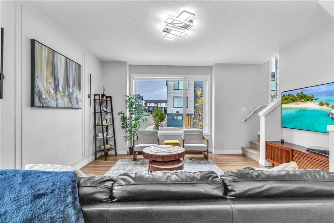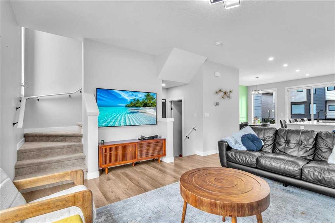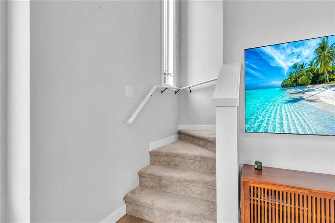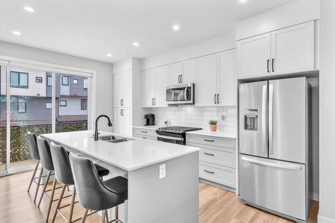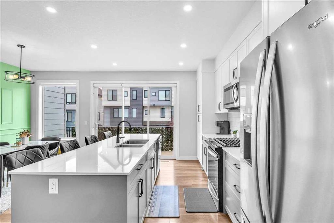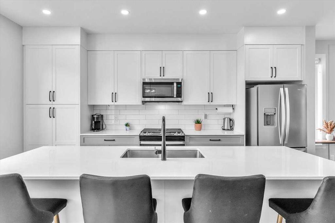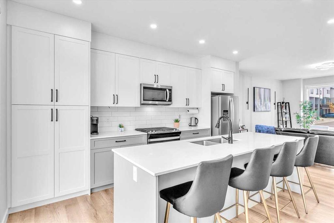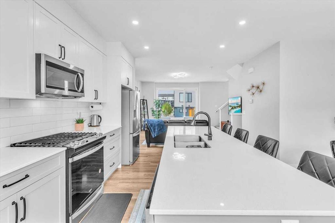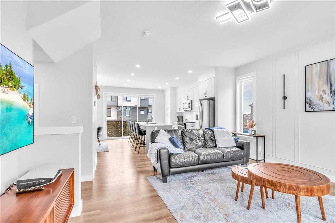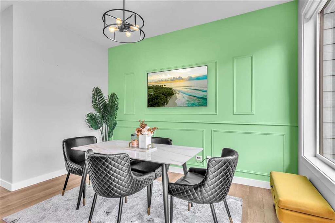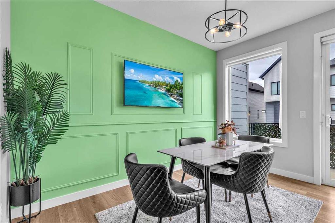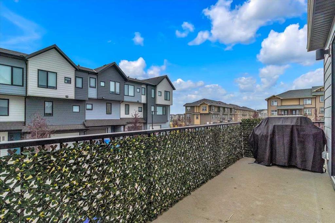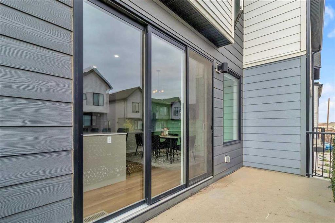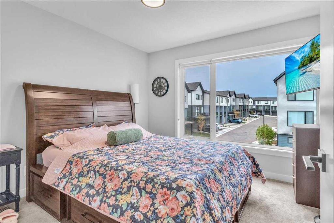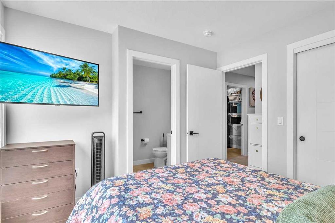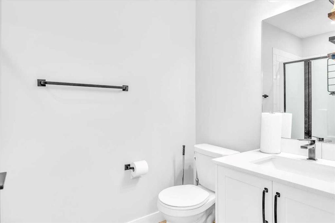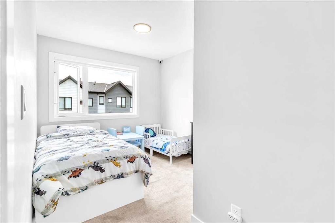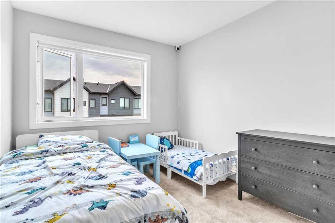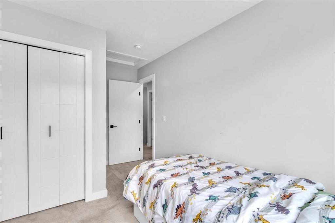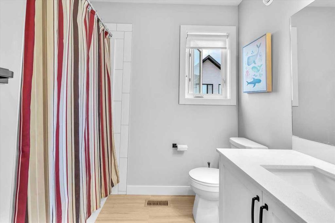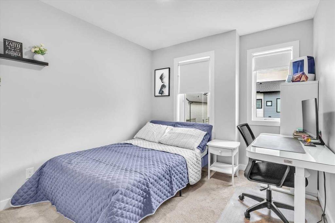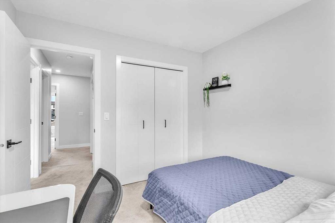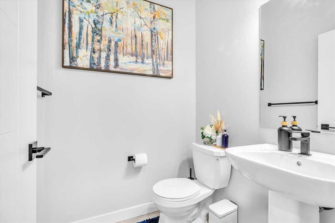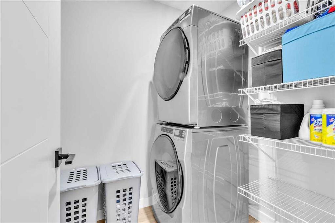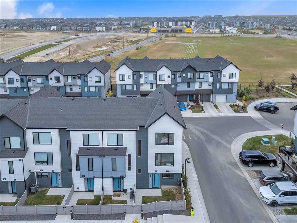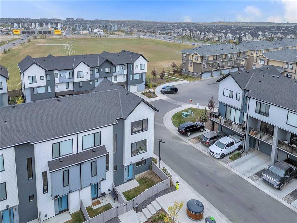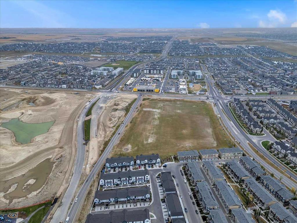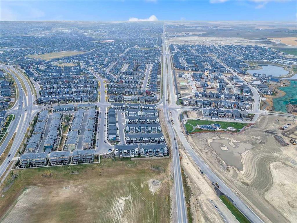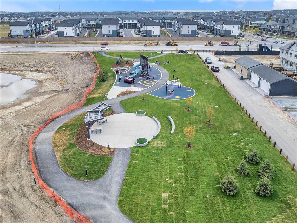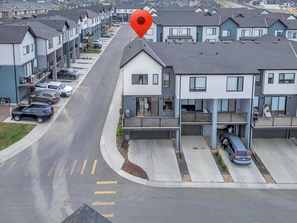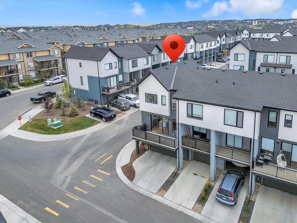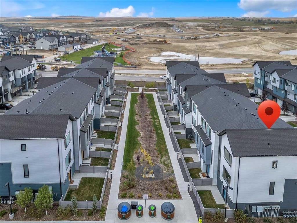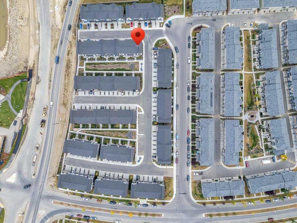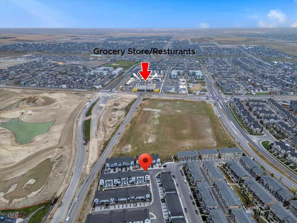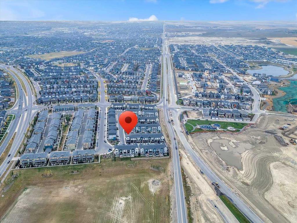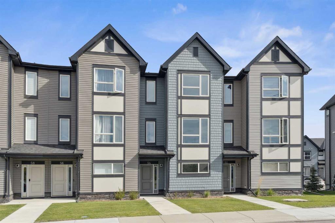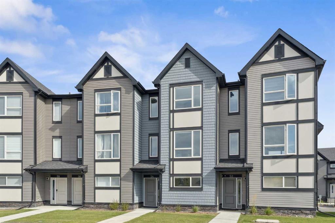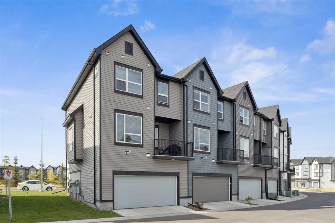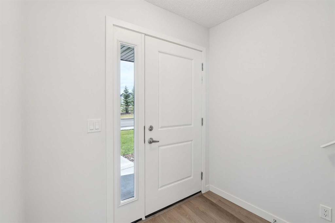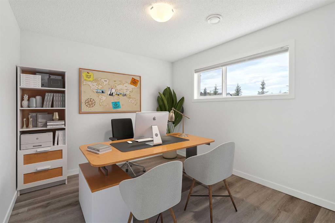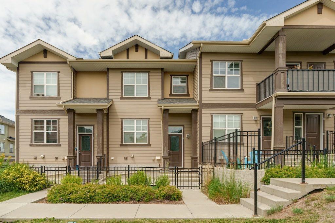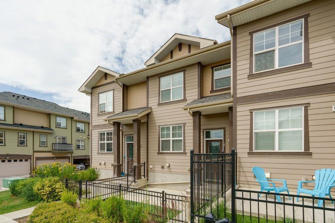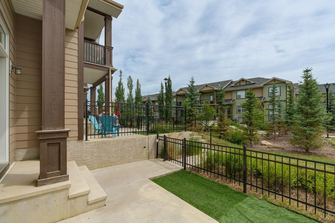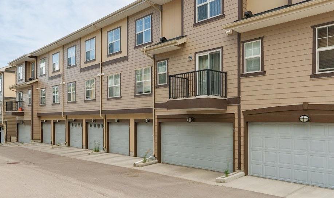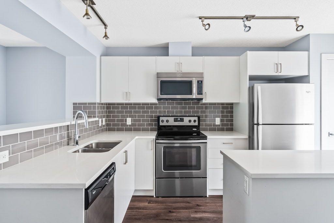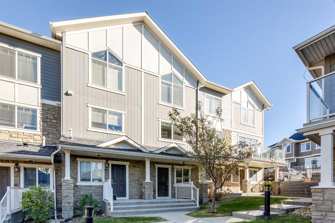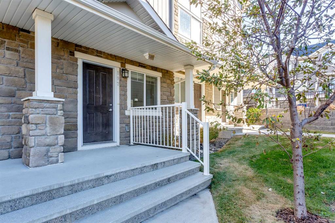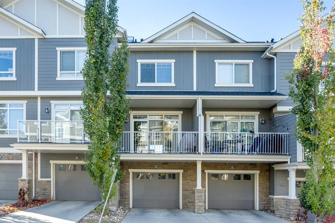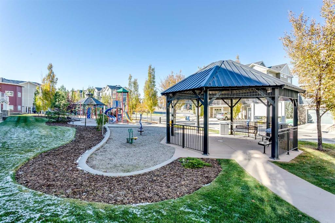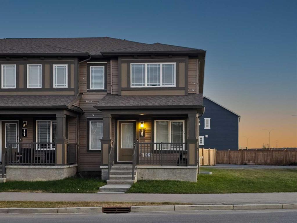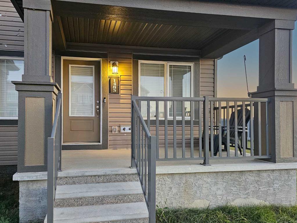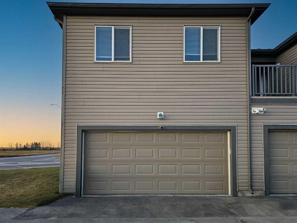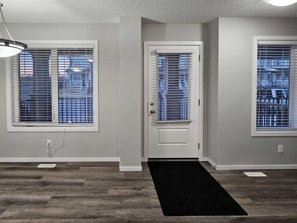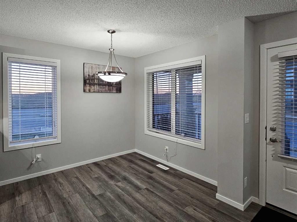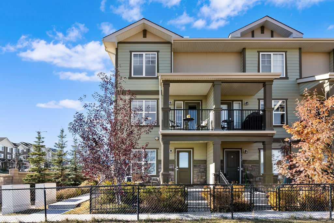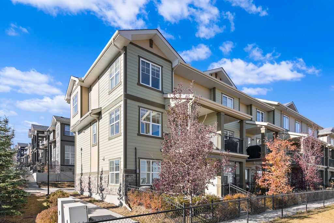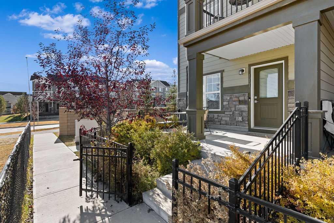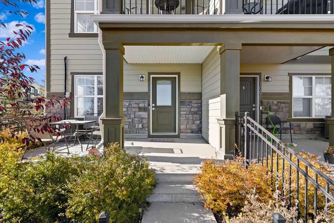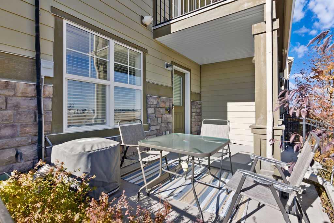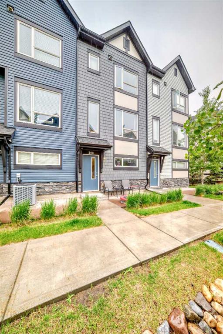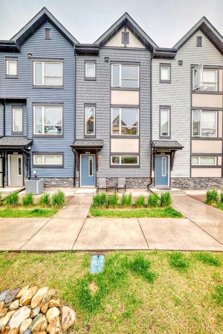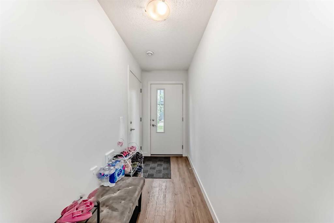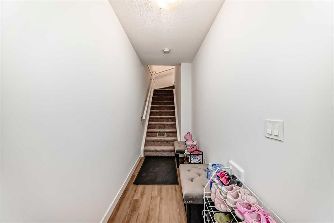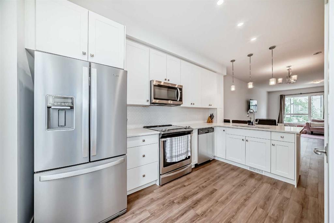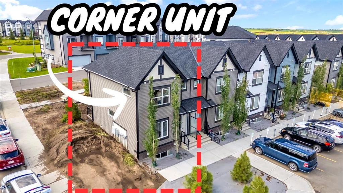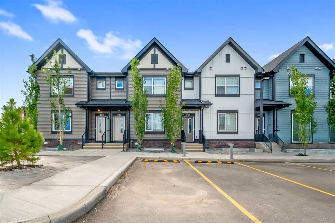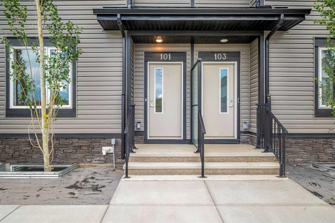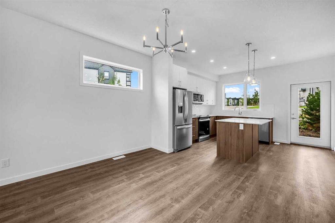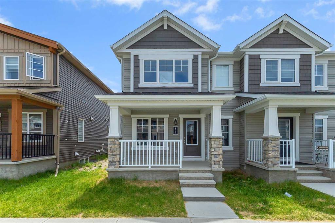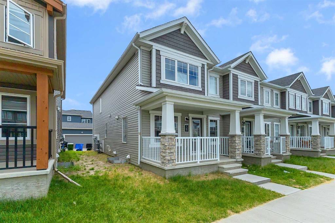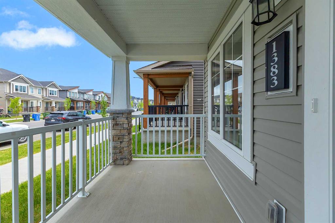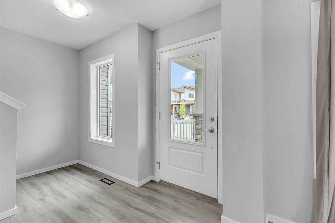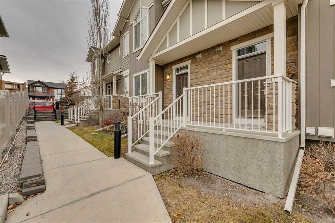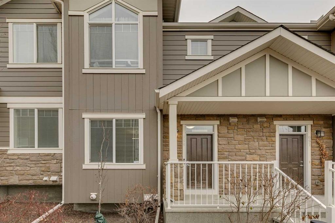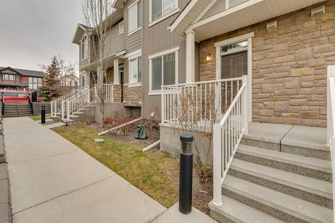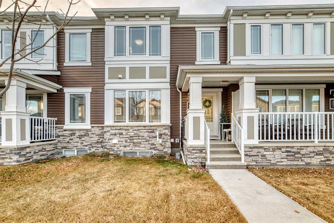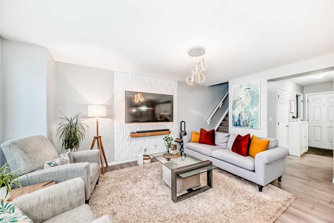203 Evanscrest Square NW
Calgary T3P 1S2
MLS® Number: A2262510
$ 490,000
3
BEDROOMS
2 + 1
BATHROOMS
1,528
SQUARE FEET
2021
YEAR BUILT
Welcome to this beautiful corner-unit townhouse in the vibrant community of Evanston, where thoughtful design meets modern convenience. With three bedrooms, 2.5 bathrooms, and a three-storey layout, this stylish home offers the perfect combination of space, function, and comfort — all in a location that puts every amenity within easy reach. Step inside to a welcoming main-floor foyer that sets the tone with its clean, modern feel and durable vinyl & tile flooring throughout. This level includes a private den with a proper door, making it perfect for working from home or hosting meetings in peace. You’ll also find a closet for coats and storage, a utility area, and direct access to the double attached garage, providing ultimate convenience for daily living. Upstairs, you’re greeted by a bright, open living space designed for both relaxing and entertaining. The kitchen shines with white cabinetry, quartz countertops, and stainless steel appliances, including a gas range for the home chef. There’s also extra power under the sink, ideal for adding a garburator or water filtration system. Elegant light fixtures, designer wall treatments, and vinyl flooring continue throughout this level, giving the space a modern, cohesive look. The dining area comfortably fits a large table, and the living room is bathed in natural light from the corner windows. Step through the sliding glass doors to your balcony with a gas line for your BBQ, making it easy to grill and entertain outdoors. A 2-piece bath completes this floor. On the upper level, the primary bedroom is positioned for privacy, featuring a 3-piece ensuite and a large closet. Two additional bedrooms share a 4-piece main bath, creating a practical setup for family or guests. The upper laundry area includes extra storage space, making household chores simple and efficient. This home was built with energy efficiency in mind, featuring a tankless hot water system and an A/C rough-in, giving you comfort and flexibility for every season, and motion detection lights in the washroom and laundry room. As a corner unit, it enjoys extra natural light and a sense of separation from neighbours. The fenced front yard is perfect for a seating area or a small garden, while the landscaped central courtyard adds extra green space and privacy. Located close to schools, parks, shopping, and dining, this home is also just minutes from Stoney Trail for quick access around the city. You’ll love being near the Carrington complex, which includes a playground and grocery stores within walking distance, providing everyday convenience just down the street, plus other playgrounds within walking distance. Beautifully maintained and move-in ready, this corner townhouse offers all the modern comforts, smart upgrades, and community connection you’ve been searching for.
| COMMUNITY | Evanston |
| PROPERTY TYPE | Row/Townhouse |
| BUILDING TYPE | Five Plus |
| STYLE | 3 Storey |
| YEAR BUILT | 2021 |
| SQUARE FOOTAGE | 1,528 |
| BEDROOMS | 3 |
| BATHROOMS | 3.00 |
| BASEMENT | None |
| AMENITIES | |
| APPLIANCES | Dishwasher, Dryer, Garage Control(s), Gas Stove, Microwave Hood Fan, Refrigerator, Washer, Window Coverings |
| COOLING | None |
| FIREPLACE | N/A |
| FLOORING | Carpet, Ceramic Tile, Vinyl Plank |
| HEATING | Forced Air, Natural Gas |
| LAUNDRY | Upper Level |
| LOT FEATURES | Back Lane, Backs on to Park/Green Space, Rectangular Lot |
| PARKING | Double Garage Attached |
| RESTRICTIONS | Easement Registered On Title, Pet Restrictions or Board approval Required, Restrictive Covenant, Utility Right Of Way |
| ROOF | Asphalt Shingle |
| TITLE | Fee Simple |
| BROKER | RE/MAX iRealty Innovations |
| ROOMS | DIMENSIONS (m) | LEVEL |
|---|---|---|
| Office | 7`10" x 5`8" | Main |
| Furnace/Utility Room | 7`10" x 3`1" | Main |
| Dining Room | 5`9" x 12`3" | Second |
| Kitchen | 13`4" x 16`2" | Second |
| 2pc Bathroom | 4`11" x 5`0" | Second |
| Living Room | 15`3" x 16`1" | Second |
| Bedroom | 9`6" x 10`1" | Upper |
| Bedroom | 9`3" x 14`3" | Upper |
| 4pc Bathroom | 9`2" x 7`10" | Upper |
| Bedroom - Primary | 10`11" x 10`1" | Upper |
| 3pc Ensuite bath | 5`1" x 8`11" | Upper |
| Laundry | 5`11" x 5`9" | Upper |

