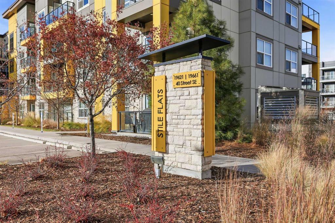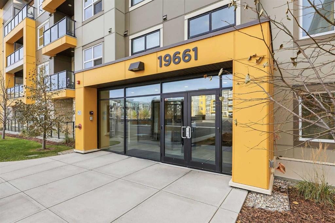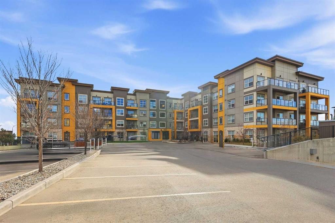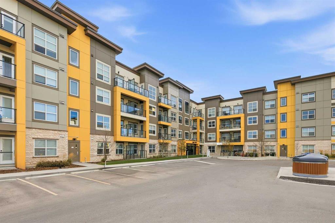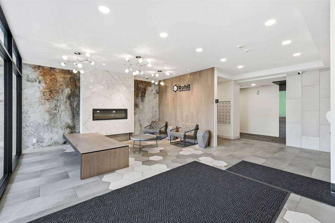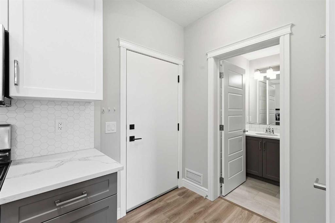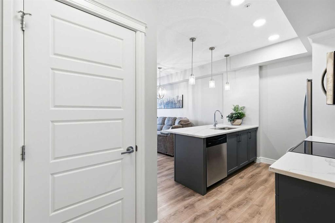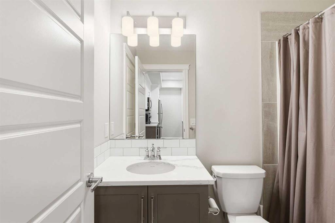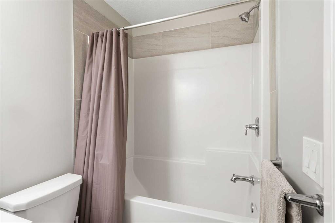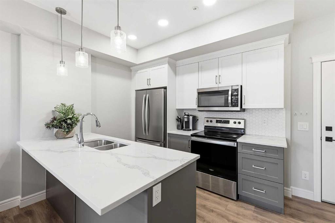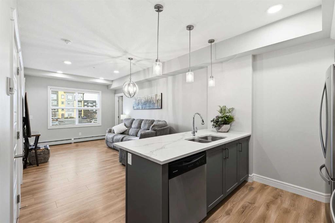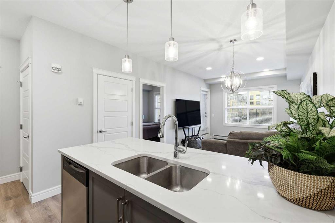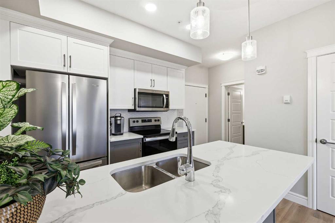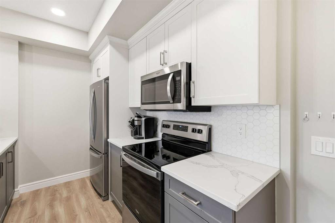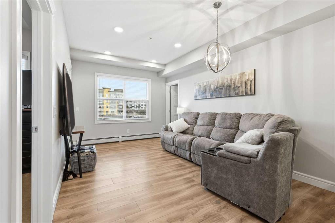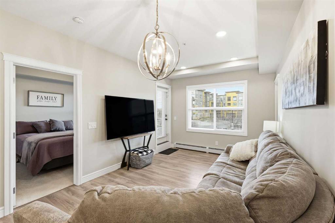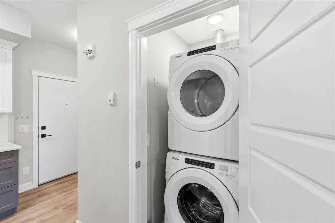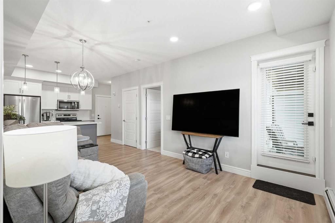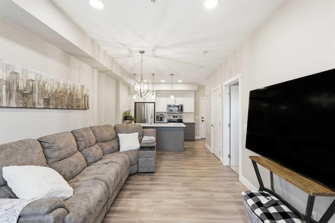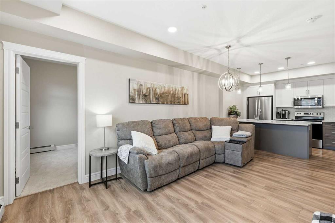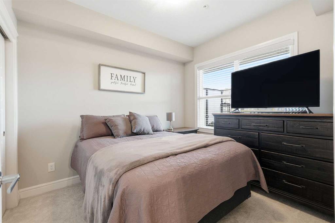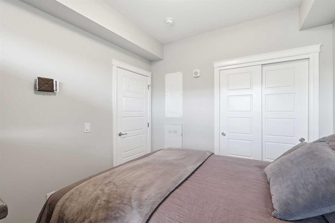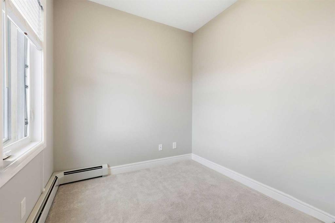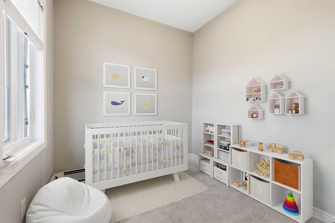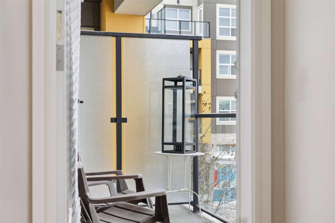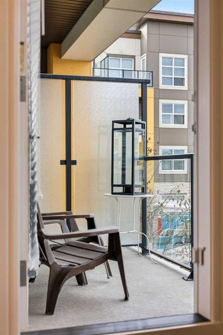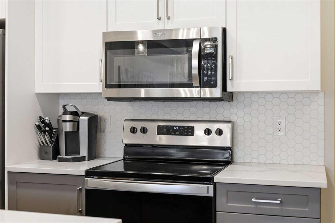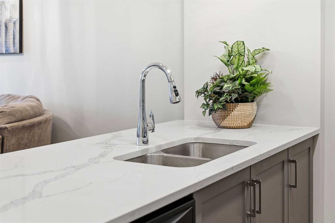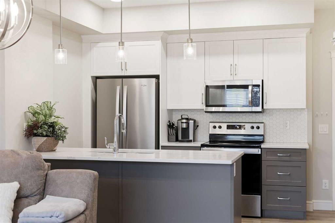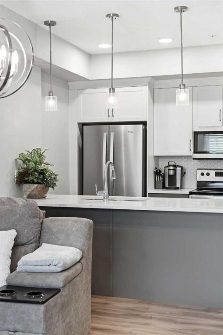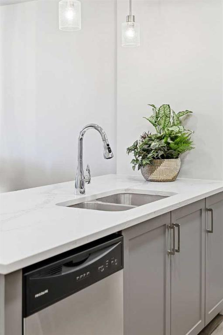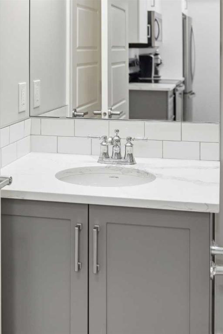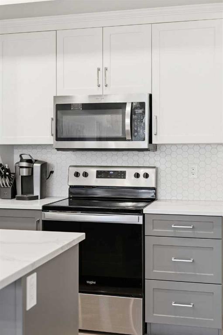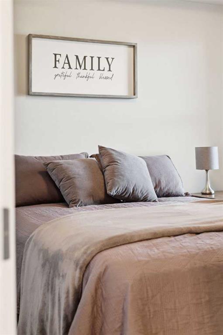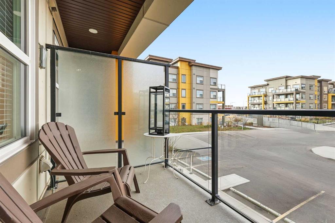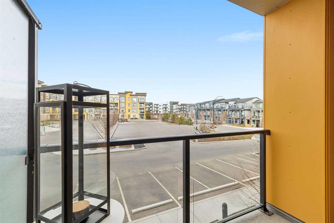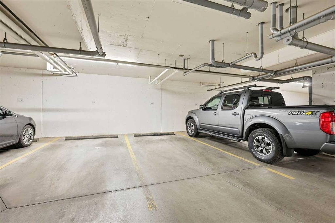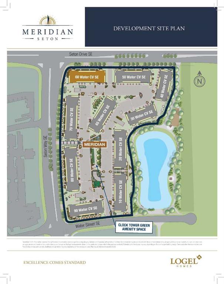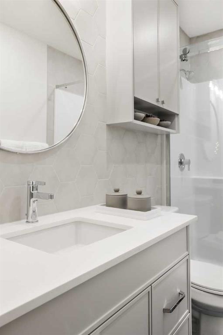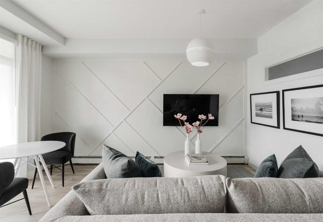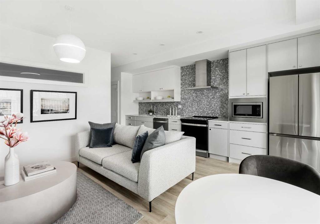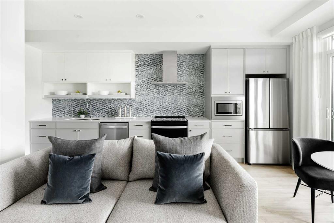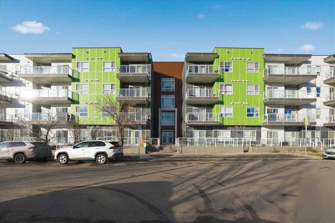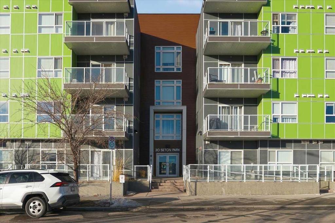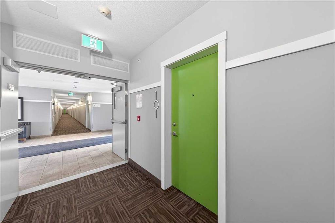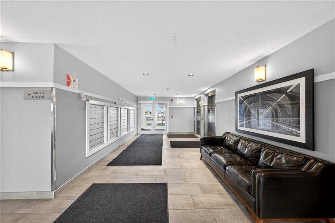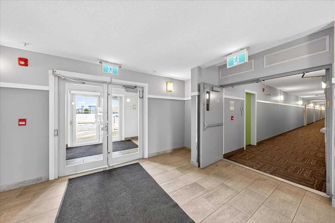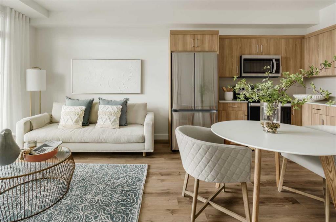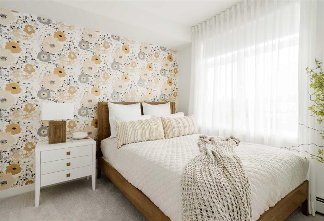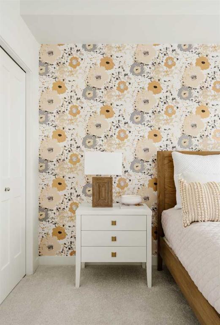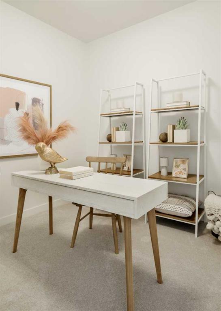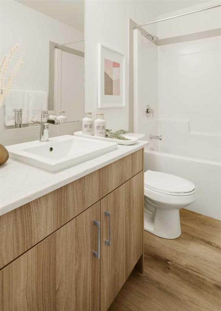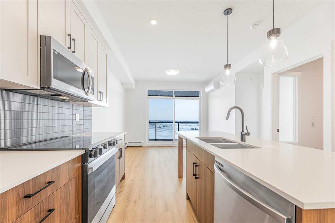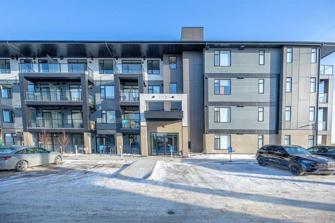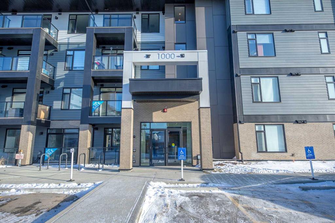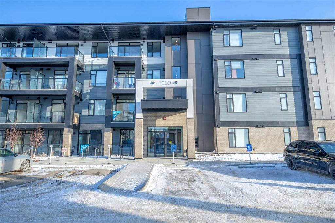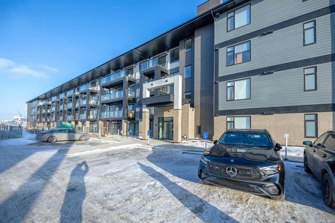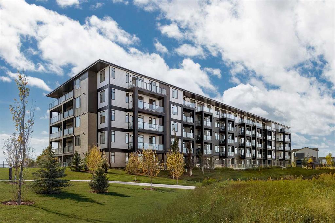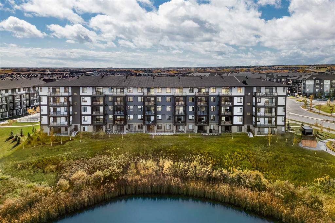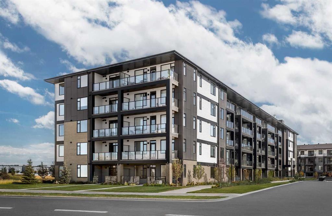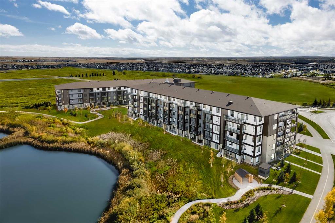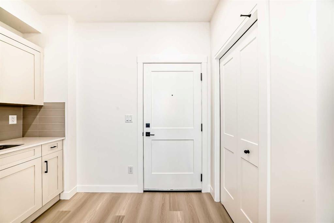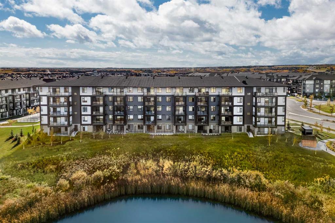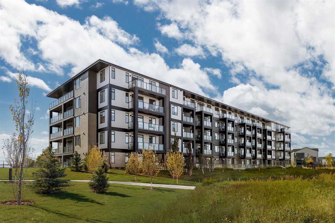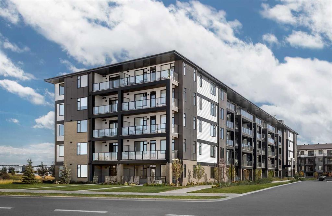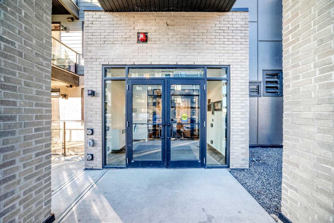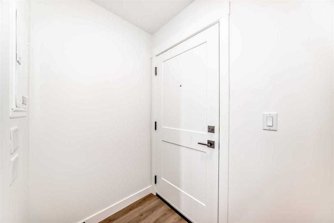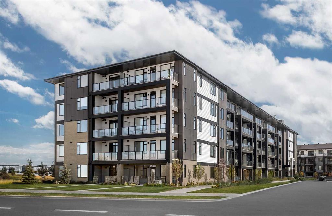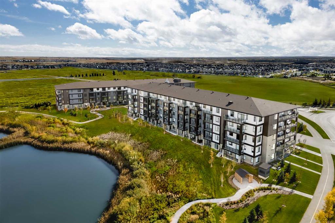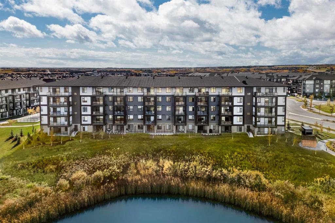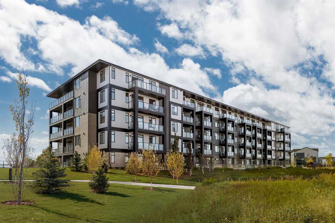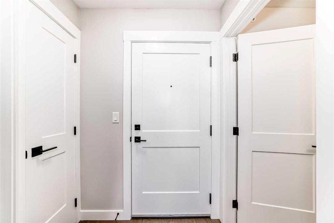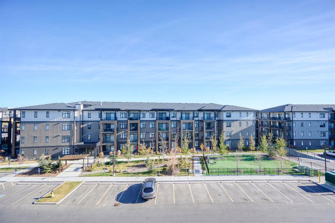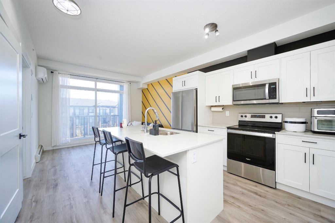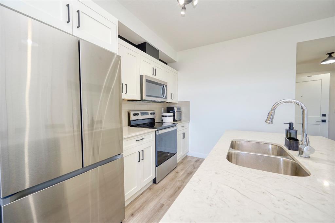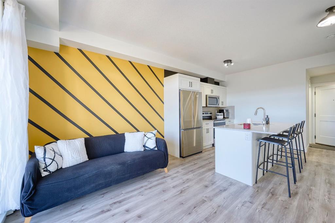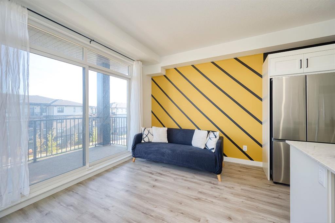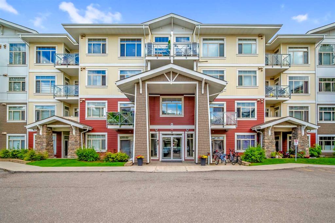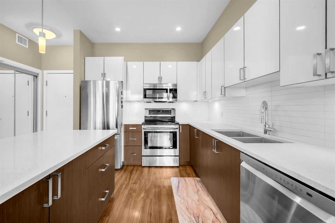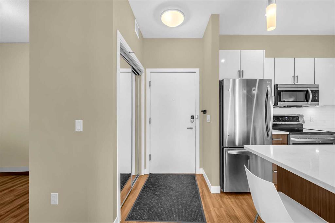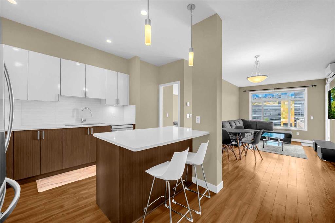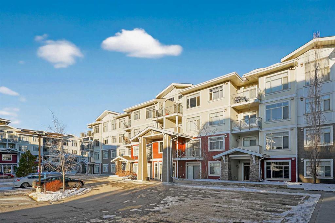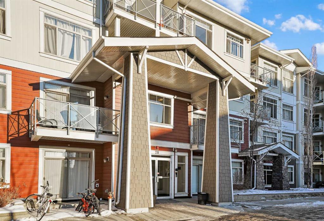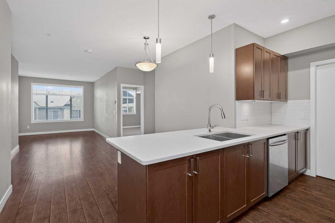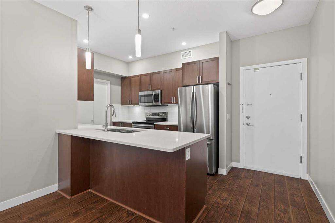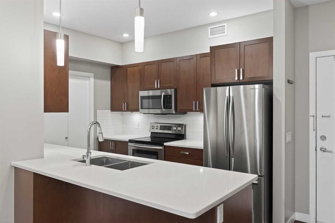203, 19661 40 Street SE
Calgary T3M3H3
MLS® Number: A2280548
$ 274,900
2
BEDROOMS
1 + 0
BATHROOMS
2020
YEAR BUILT
If you’re looking for something that’s low-maintenance and functional, efficient, and in a location that actually makes day-to-day life easier, this unit checks the boxes without any drama. The primary bedroom is adequate size, with large, bright windows with abundant natural light. The second room/den/nursery/guest retreat, has a sized full window allowing for the same light-filled, comfortable environment. A smart layout (564 sq ft used well). Open living space, 9-ft ceilings, and big windows. It feels much larger than the square footage! Quality finishes that hold up. Quartz counters, wide-plank floors, stainless appliances. Nothing cheap or flimsy. Kitchen has a functional layout with a proper eating bar. In-suite, full-sized, stacked laundry. Door closes, noise contained. Always a plus. Heated, titled, underground parking (Stall P277). No scraping windshields. No parking roulette. It’s your spot, year-round. You also have access to bike storage. Ample parking for your visitors! A large glass railed balcony with a roughed in gas line and electrical outlet. Enough room to sit and actually use it, not just look at it. Excellent location in the heart of Seton SE. A mere walk from the new YMCA (largest in North America), South Health Campus, Calgary Public Library, restaurants, Seton Shopping Center, Superstore, Save on Foods, multiple banks, Tim Horton's, Cineplex movie theater, schools, dog park, and so much more. And you’re on Deerfoot Trail in under three minutes. When the future LRT connects through, this will only get stronger in terms of ease and resale. Condo Fees: Reasonable. Covers heat, water, sewer, insurance, and reserve contributions. Pet-friendly. Rentals allowed. BBQs allowed. Priced at $274,900, this condo is ideally located in the center of Seton. Perfect as a first home, downsizing option, or investment, in a low-turnover and growing area thanks to the nearby hospital and amenities. Simply put: this is a clean, practical unit in a neighborhood that’s only getting stronger. No gimmicks, no quirks—just a well-kept condo that makes sense on paper and in everyday life.
| COMMUNITY | Seton |
| PROPERTY TYPE | Apartment |
| BUILDING TYPE | Low Rise (2-4 stories) |
| STYLE | Single Level Unit |
| YEAR BUILT | 2020 |
| SQUARE FOOTAGE | 565 |
| BEDROOMS | 2 |
| BATHROOMS | 1.00 |
| BASEMENT | |
| AMENITIES | |
| APPLIANCES | Dishwasher, Dryer, Electric Stove, Microwave, Refrigerator, Washer |
| COOLING | None |
| FIREPLACE | N/A |
| FLOORING | Carpet, Ceramic Tile, Laminate |
| HEATING | Baseboard, Electric |
| LAUNDRY | In Unit |
| LOT FEATURES | |
| PARKING | Assigned, Underground |
| RESTRICTIONS | Board Approval, None Known |
| ROOF | Asphalt Shingle |
| TITLE | Fee Simple |
| BROKER | Real Broker |
| ROOMS | DIMENSIONS (m) | LEVEL |
|---|---|---|
| Living Room | 10`8" x 18`1" | Main |
| Bedroom - Primary | 9`2" x 10`4" | Main |
| Kitchen | 10`8" x 8`5" | Main |
| 4pc Bathroom | Main | |
| Bedroom | 9`1" x 8`0" | Main |

