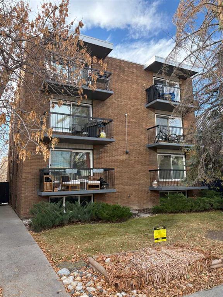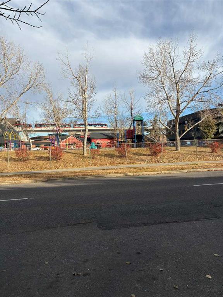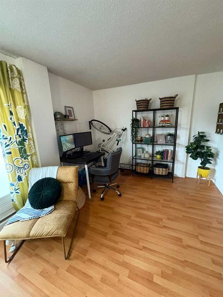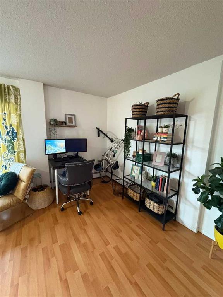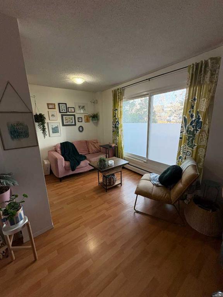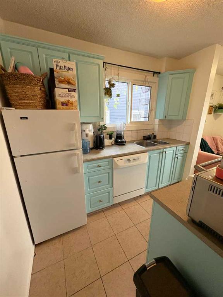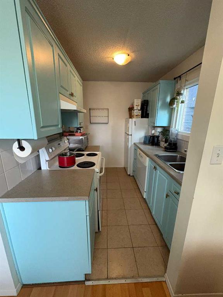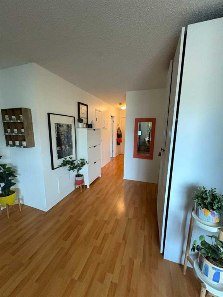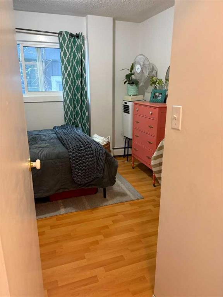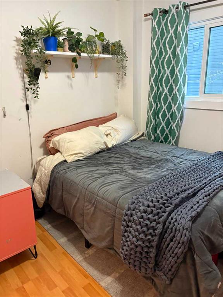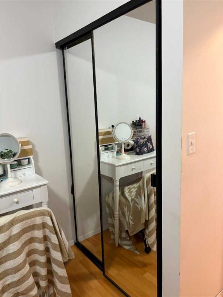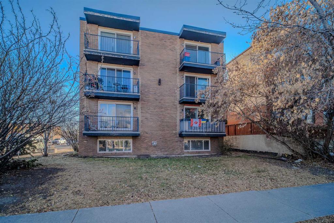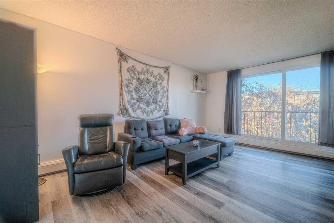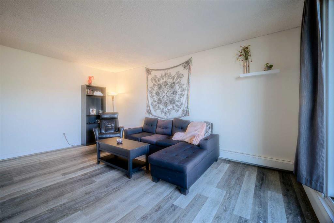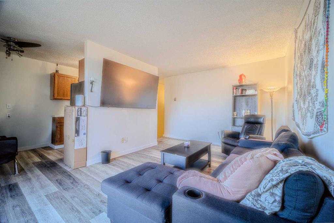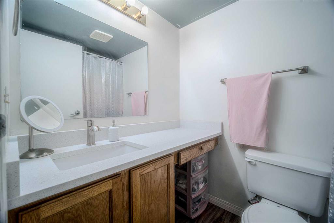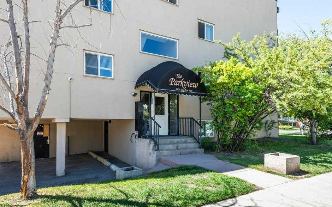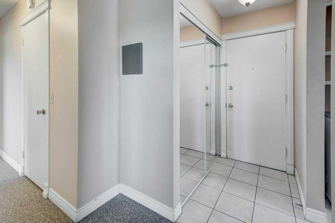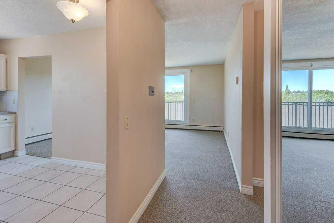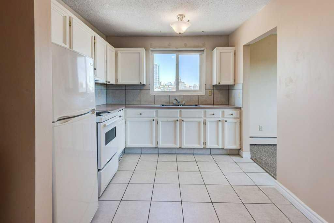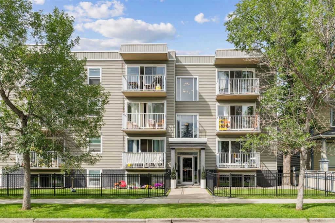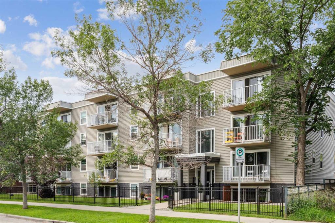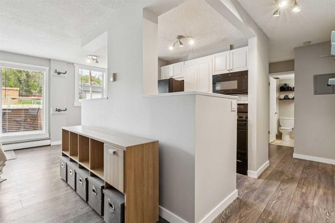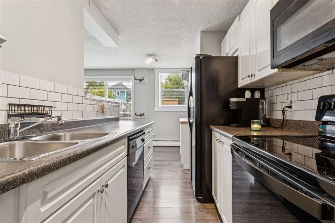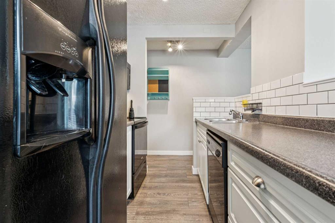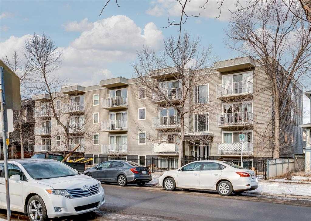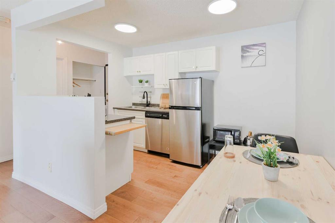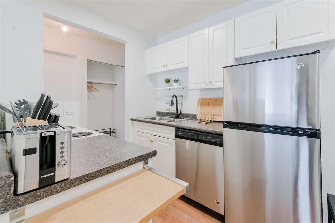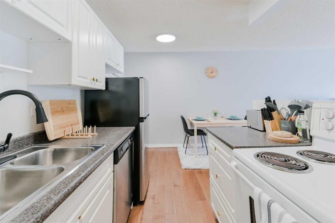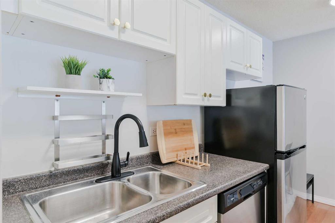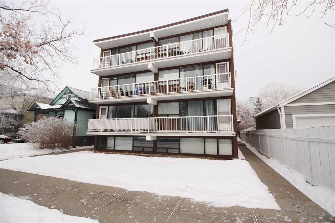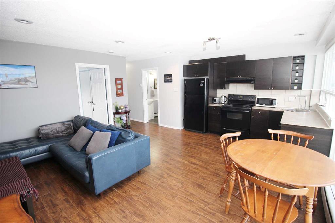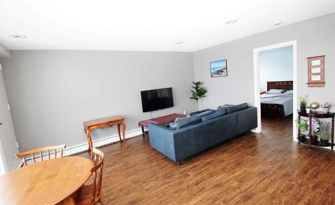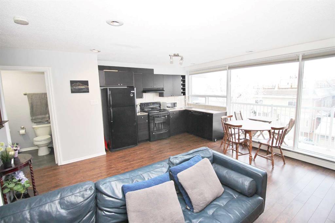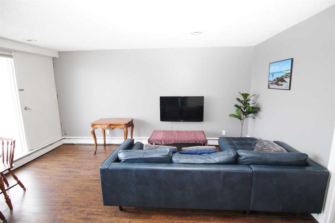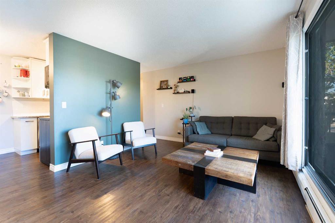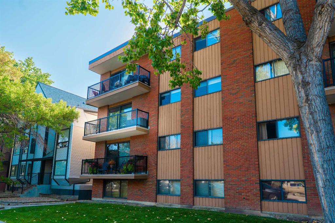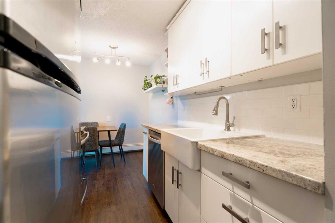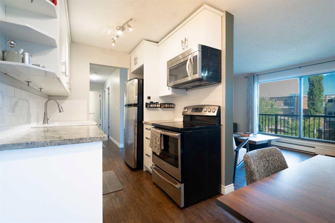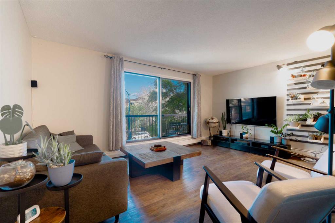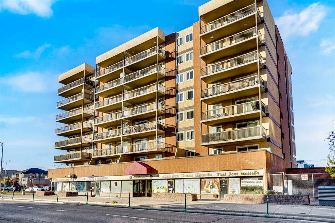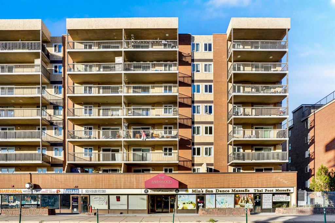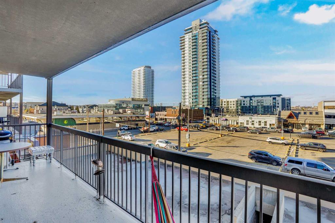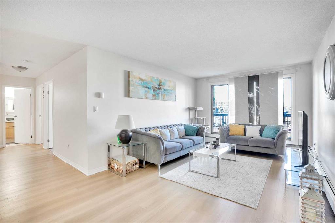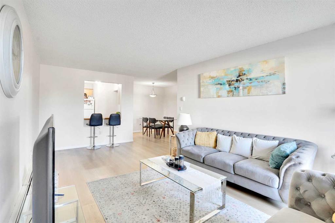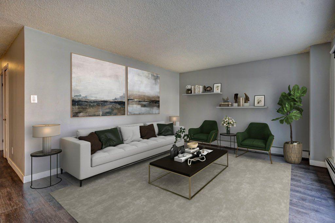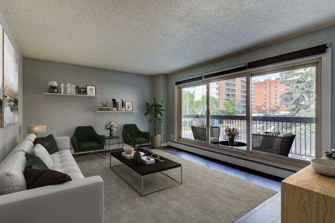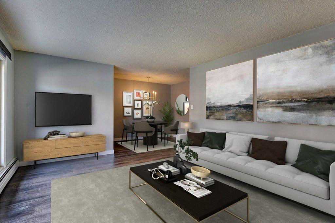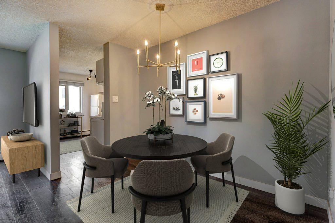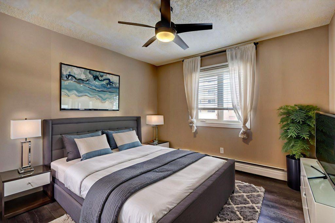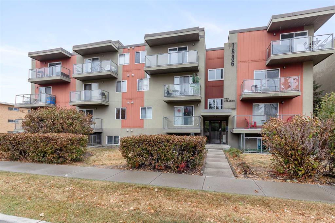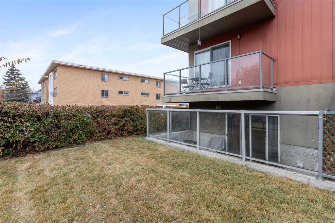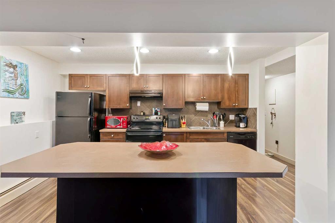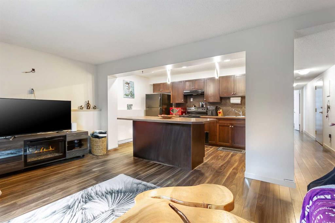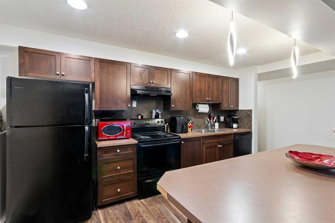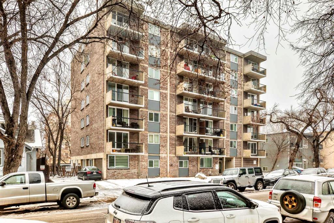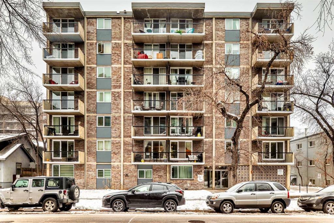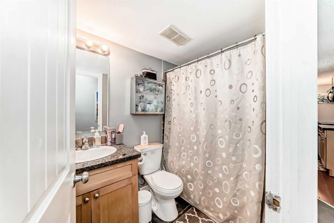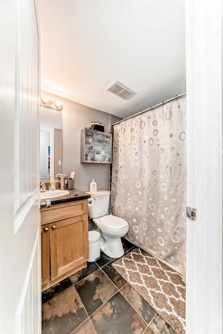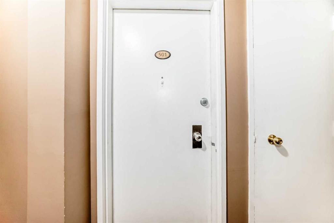203, 1625 11 Avenue SW
Calgary T3C 0N3
MLS® Number: A2267026
$ 198,000
1
BEDROOMS
1 + 0
BATHROOMS
495
SQUARE FEET
1971
YEAR BUILT
What an amazing opportunity! This charming 1-bedroom, 1-bathroom unit on the second floor offers beautiful views overlooking the park — especially stunning as the leaves begin to fall. Enjoy your morning coffee or evening unwind on the patio while taking in the scenery. Located within walking distance to the hustle and bustle of downtown Calgary, you’ll love the convenience of being close to shops, restaurants, and transit. The unit includes one assigned parking stall at the back, and there’s a common laundry facility located in the basement.
| COMMUNITY | Sunalta |
| PROPERTY TYPE | Apartment |
| BUILDING TYPE | Low Rise (2-4 stories) |
| STYLE | Single Level Unit |
| YEAR BUILT | 1971 |
| SQUARE FOOTAGE | 495 |
| BEDROOMS | 1 |
| BATHROOMS | 1.00 |
| BASEMENT | |
| AMENITIES | |
| APPLIANCES | Dishwasher, Electric Stove, Range Hood, Refrigerator |
| COOLING | None |
| FIREPLACE | N/A |
| FLOORING | Ceramic Tile, Laminate |
| HEATING | Baseboard |
| LAUNDRY | Common Area, In Basement |
| LOT FEATURES | |
| PARKING | Off Street, Stall |
| RESTRICTIONS | Call Lister |
| ROOF | Tar/Gravel |
| TITLE | Fee Simple |
| BROKER | Greater Calgary Real Estate |
| ROOMS | DIMENSIONS (m) | LEVEL |
|---|---|---|
| 4pc Bathroom | 8`0" x 4`9" | Main |
| Bedroom - Primary | 12`4" x 10`3" | Main |
| Kitchen | 9`0" x 6`10" | Main |
| Living Room | 11`0" x 11`4" | Main |
| Addition | 7`7" x 7`7" | Main |

