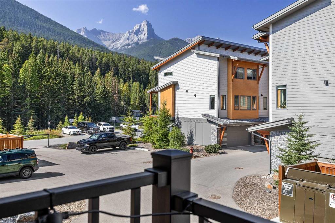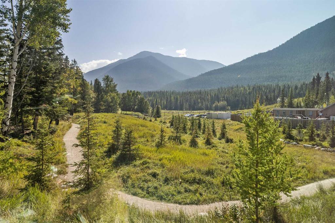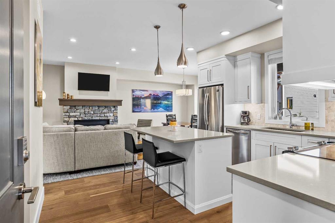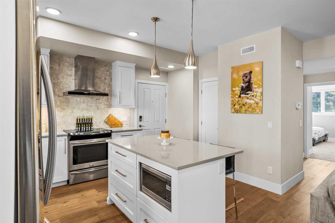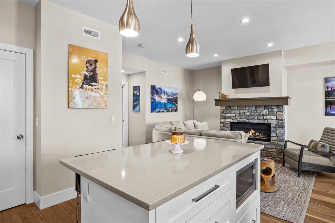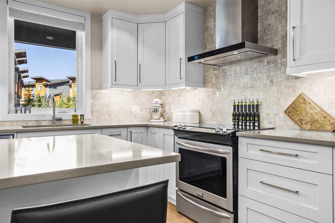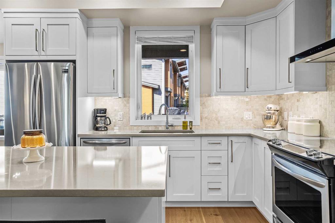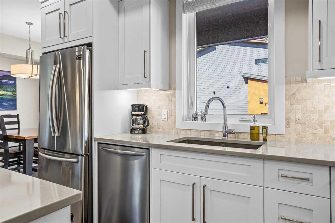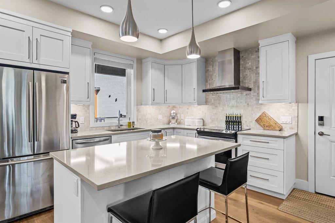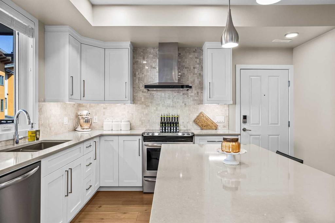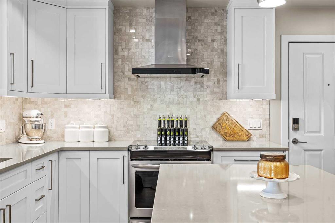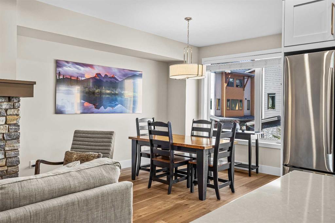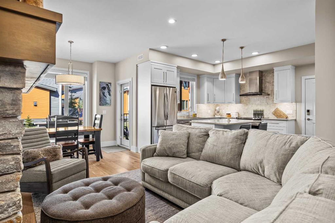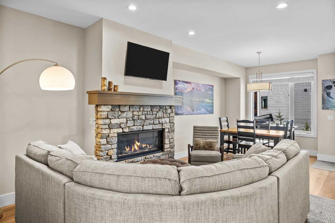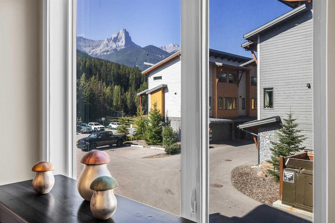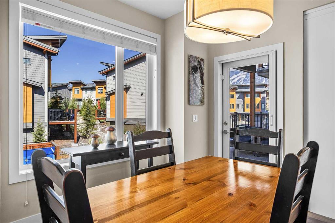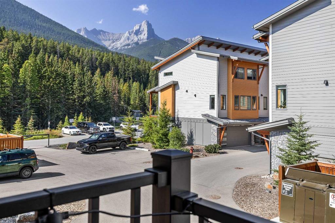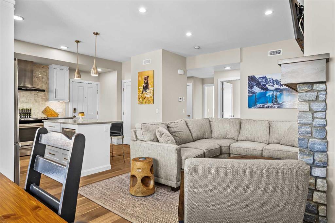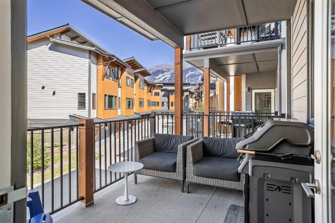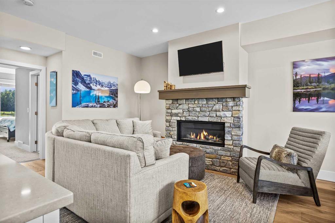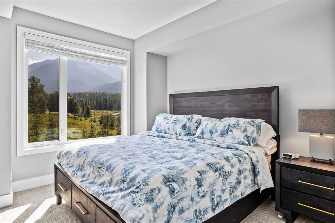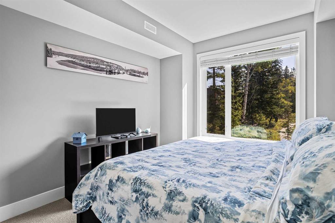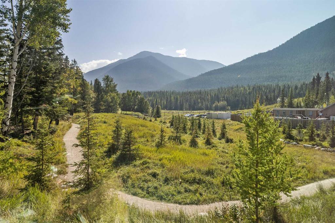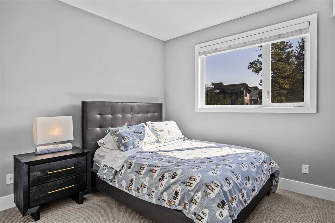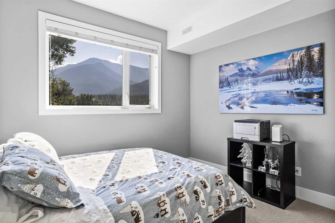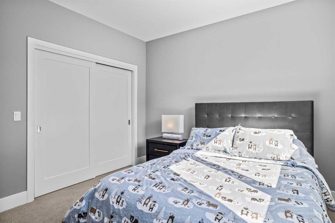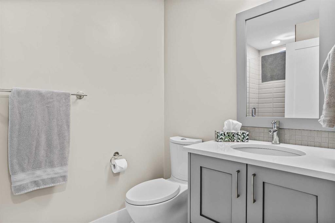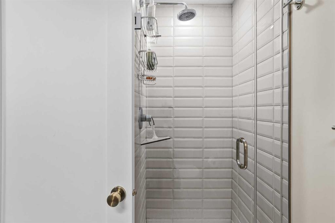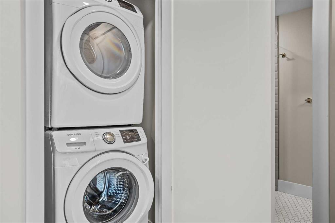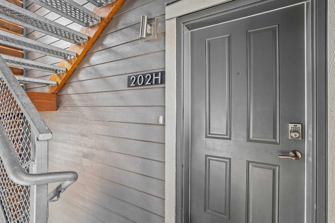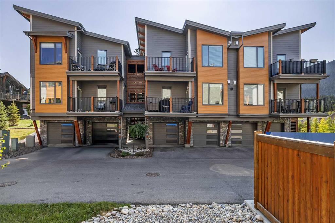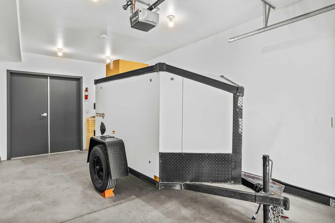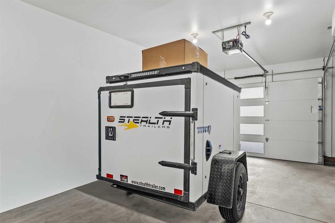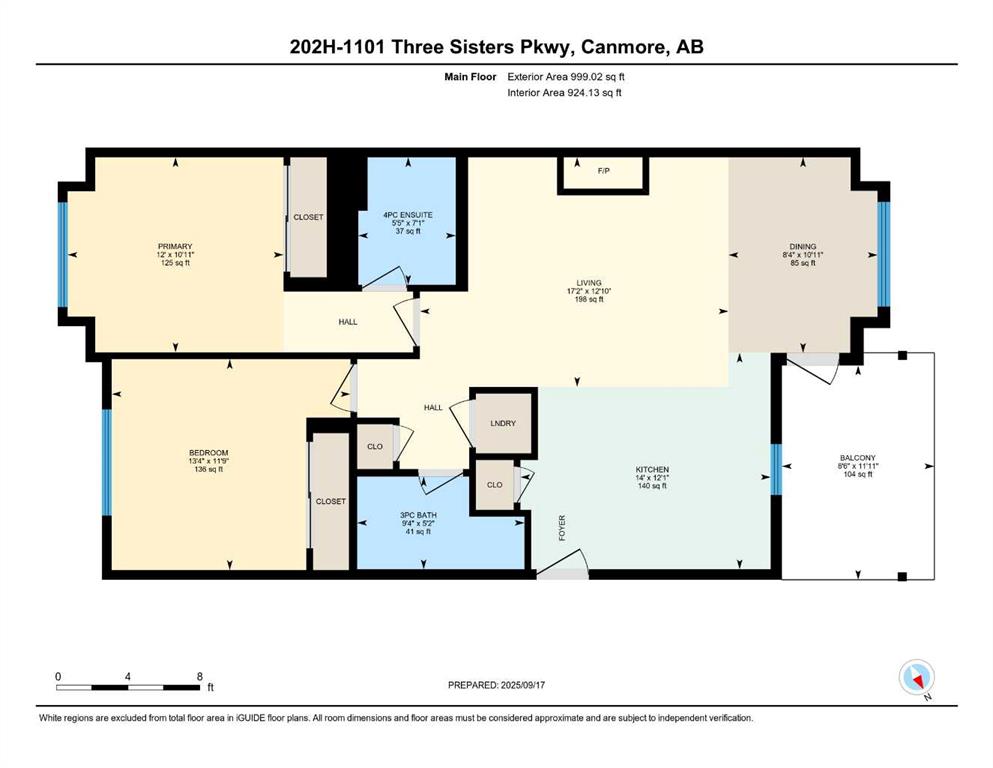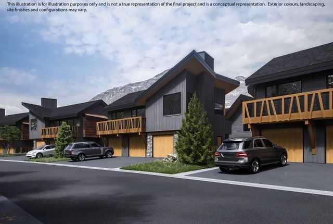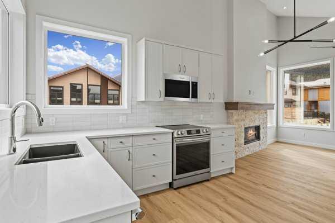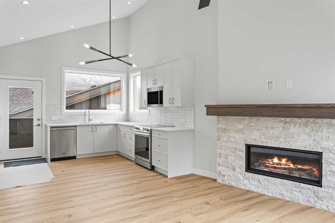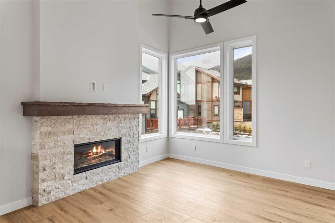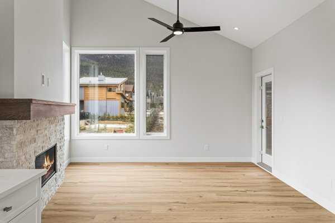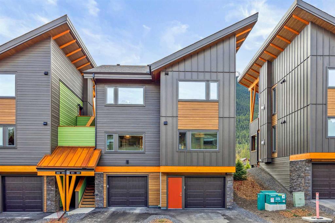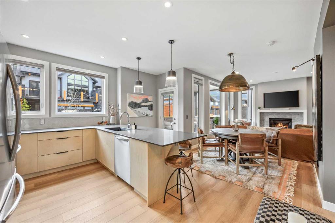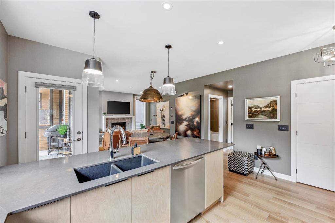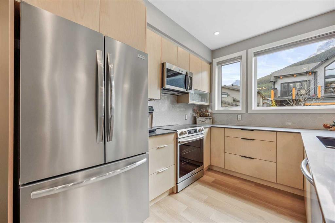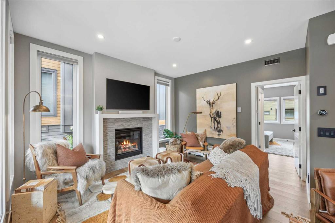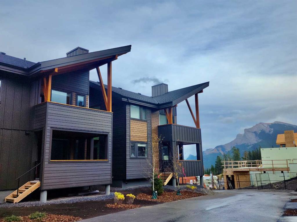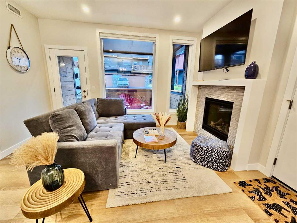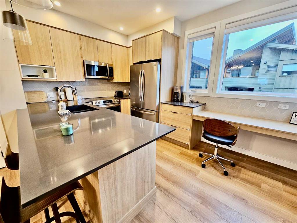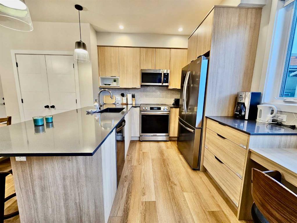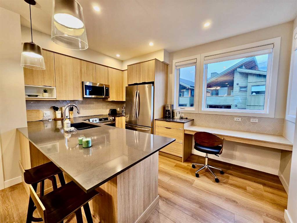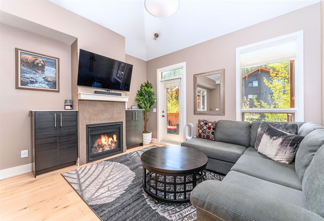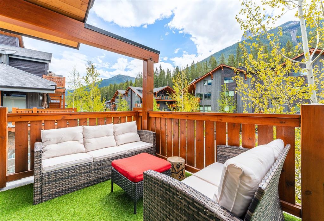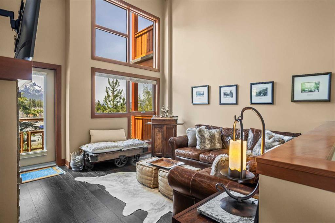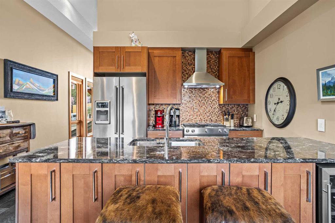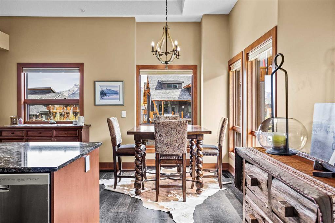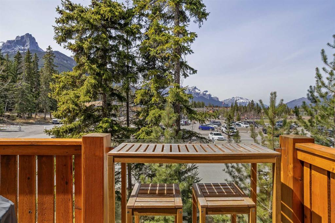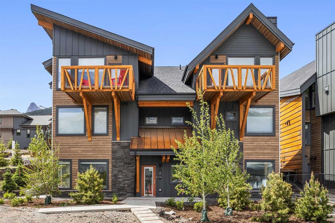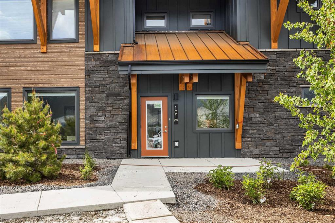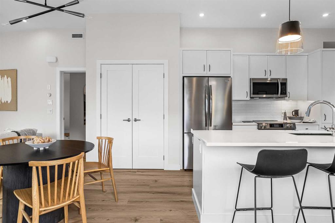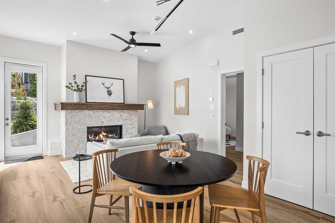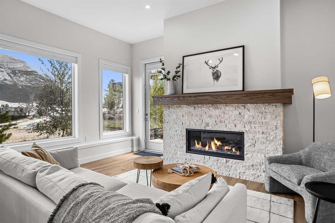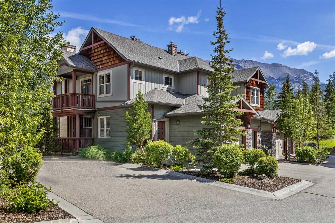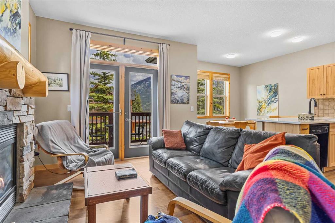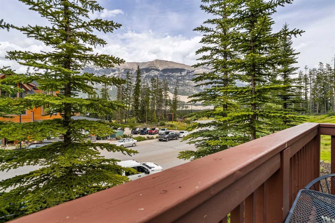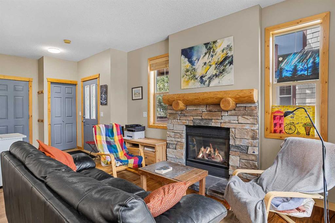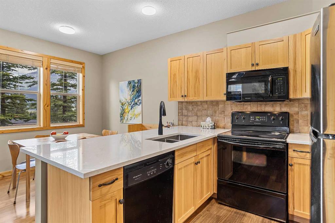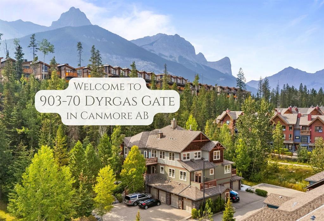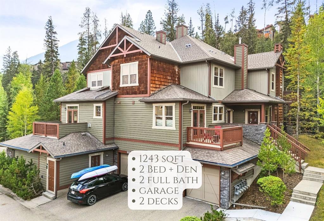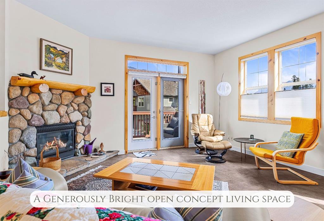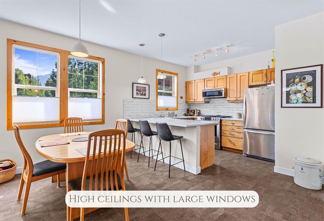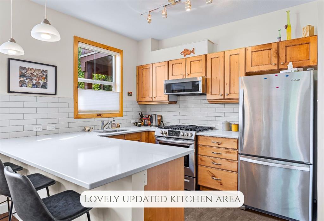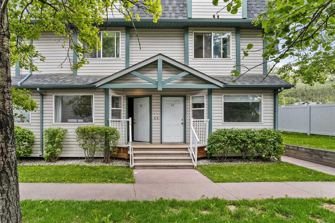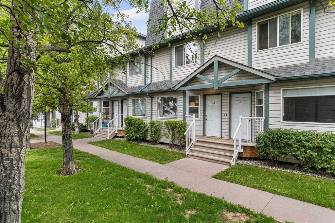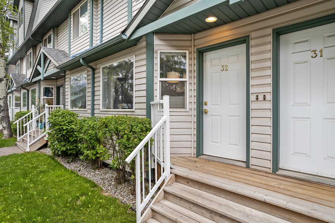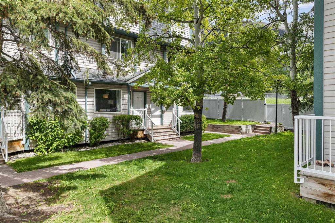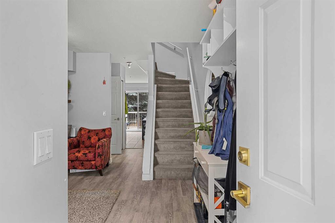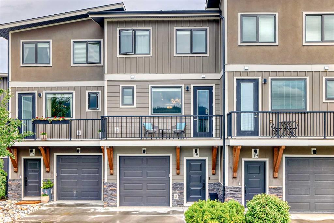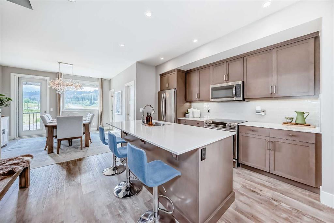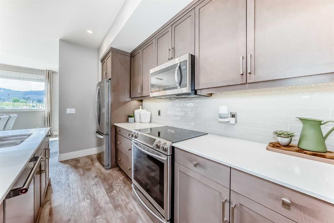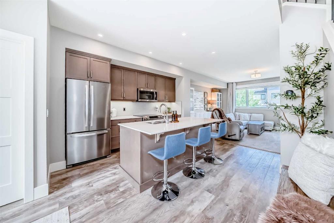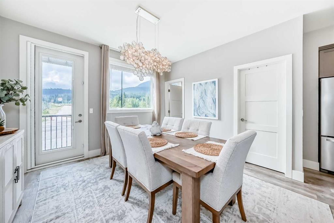202H, 1101 Three Sisters Parkway
Canmore T1W0G6
MLS® Number: A2257885
$ 849,000
2
BEDROOMS
2 + 0
BATHROOMS
999
SQUARE FEET
2019
YEAR BUILT
Discover this pristine 2-bedroom, single-level townhome at the base of the iconic Three Sisters! With a bright open layout, hardwood floors, quartz countertops, stainless steel appliances, and a striking gas fireplace, this home combines style and comfort in every detail. Part of a well-kept complex with LOW CONDO FEES, this low-maintenance property features a single-car garage, oversized storage area, and additional driveway parking—ideal for full-time living or the perfect mountain getaway. The spacious covered balcony, complete with a gas hookup, is ready for summer BBQs or cozy evenings by a firetable, all while enjoying peaceful glimpses of the surrounding landscape. Outdoor enthusiasts will love the endless nearby amenities: walking paths, biking trails, disc golf, dog park, playgrounds, and the renowned Stewart Creek Golf Course. With quick access to the highway and downtown Canmore, you’re never far from everything this vibrant mountain town has to offer. Move-in ready and meticulously maintained, this townhome offers the ultimate blend of convenience, function, and location. Contact your agent today to book a viewing!
| COMMUNITY | Three Sisters |
| PROPERTY TYPE | Row/Townhouse |
| BUILDING TYPE | Other |
| STYLE | Stacked Townhouse |
| YEAR BUILT | 2019 |
| SQUARE FOOTAGE | 999 |
| BEDROOMS | 2 |
| BATHROOMS | 2.00 |
| BASEMENT | None |
| AMENITIES | |
| APPLIANCES | Dishwasher, Electric Range, Microwave, Range Hood, Washer/Dryer, Window Coverings |
| COOLING | None |
| FIREPLACE | Gas, Living Room, Mantle, Masonry |
| FLOORING | Carpet, Hardwood, Tile |
| HEATING | Forced Air, Natural Gas |
| LAUNDRY | In Unit |
| LOT FEATURES | Backs on to Park/Green Space, Landscaped, Treed, Views |
| PARKING | Driveway, Garage Faces Front, Single Garage Detached |
| RESTRICTIONS | None Known |
| ROOF | Asphalt |
| TITLE | Fee Simple |
| BROKER | RE/MAX Alpine Realty |
| ROOMS | DIMENSIONS (m) | LEVEL |
|---|---|---|
| Storage | 10`11" x 14`0" | Lower |
| Bedroom - Primary | 10`11" x 12`0" | Main |
| Bedroom | 11`9" x 13`4" | Main |
| 4pc Ensuite bath | Main | |
| 3pc Bathroom | Main | |
| Living Room | 12`10" x 17`2" | Main |
| Kitchen | 12`1" x 14`0" | Main |
| Dining Room | 10`11" x 8`4" | Main |
| Balcony | 11`11" x 8`6" | Main |

