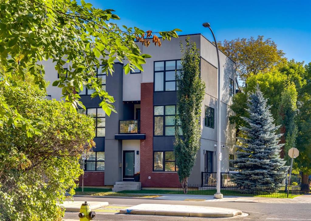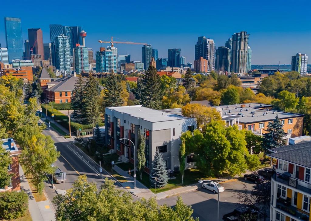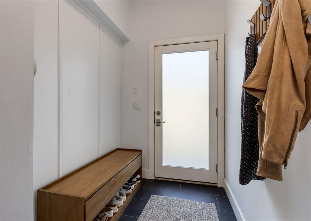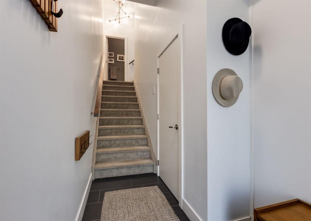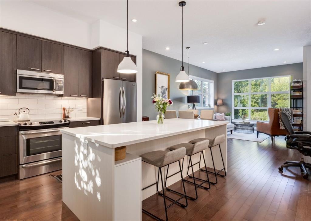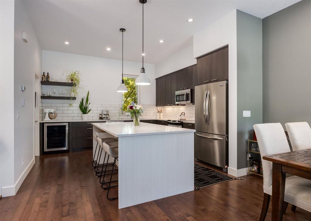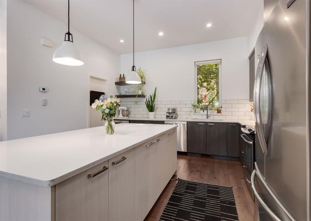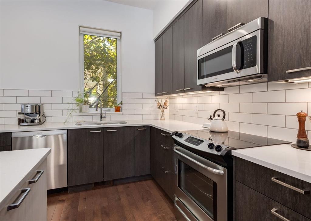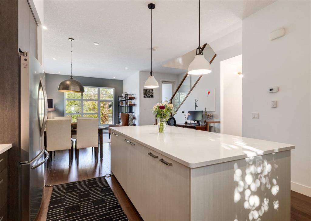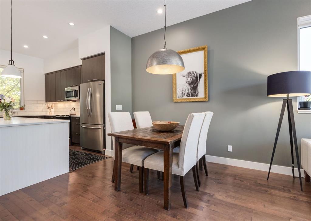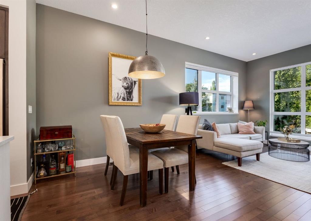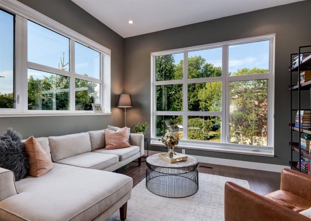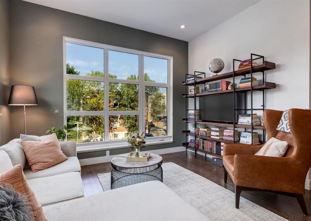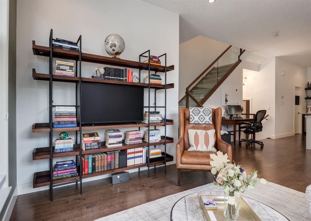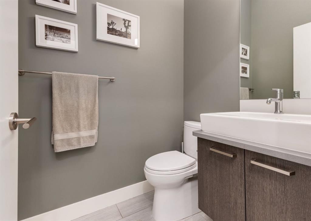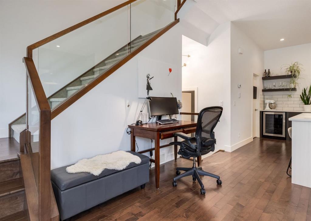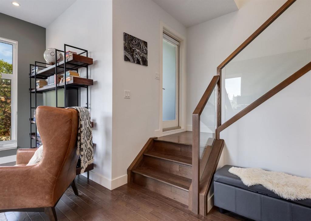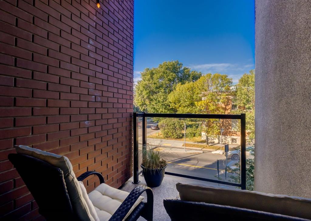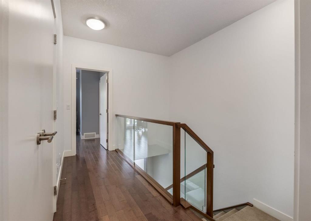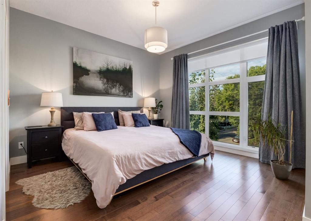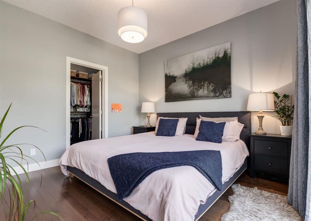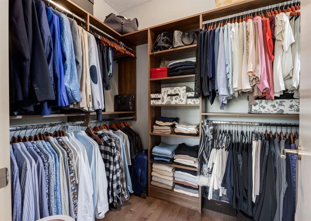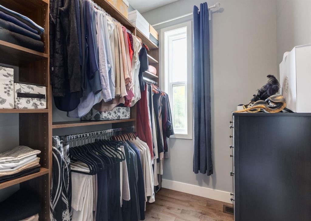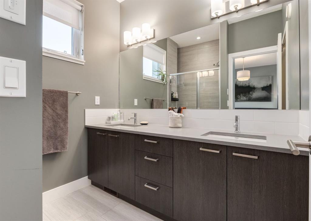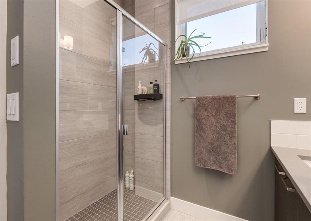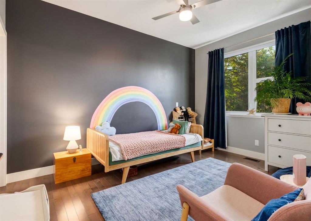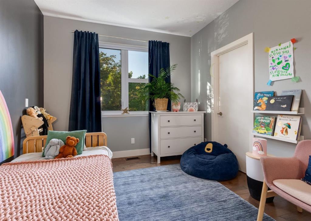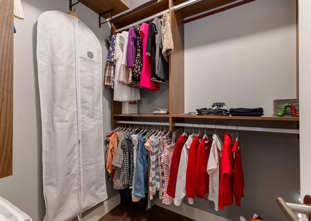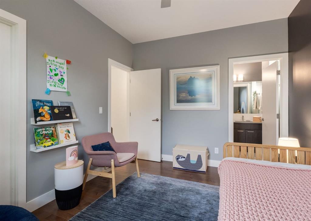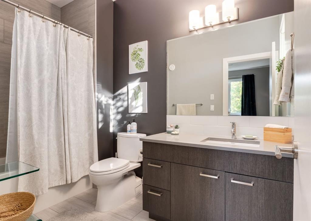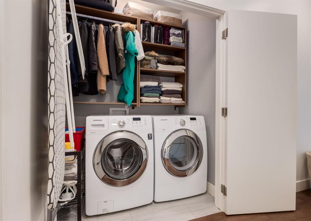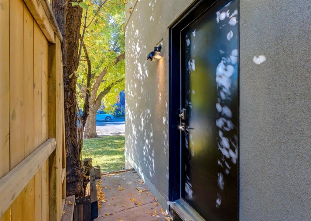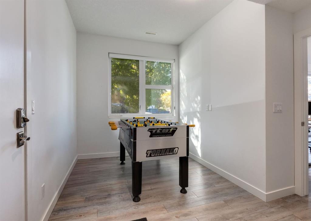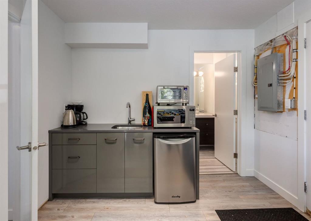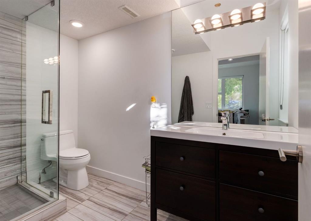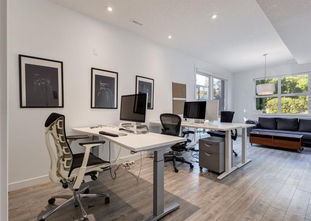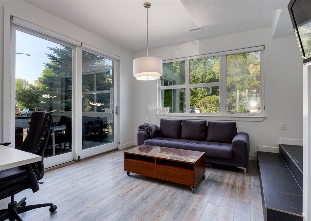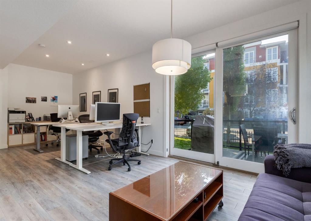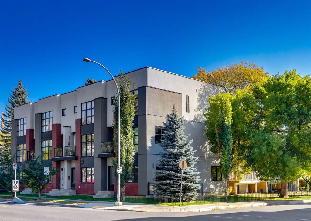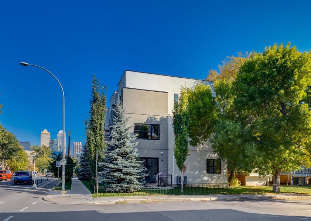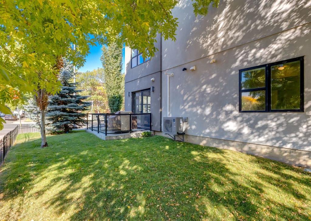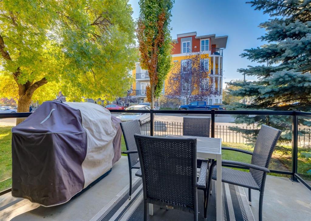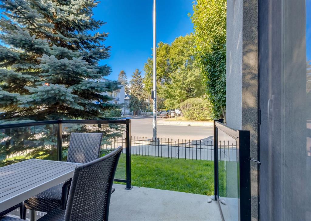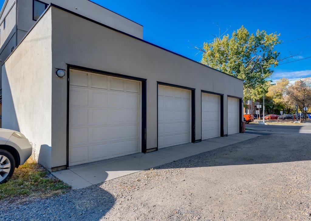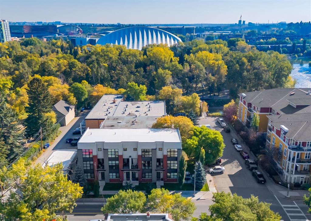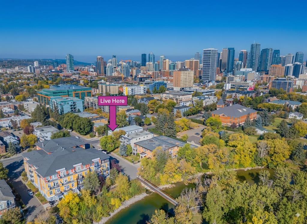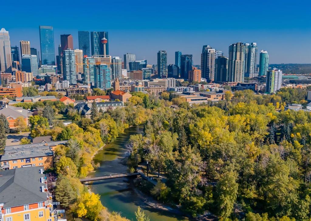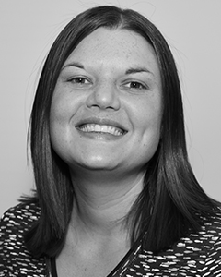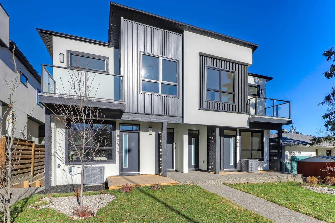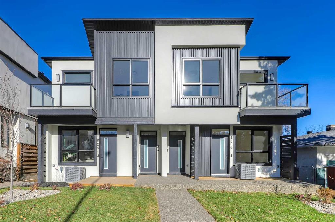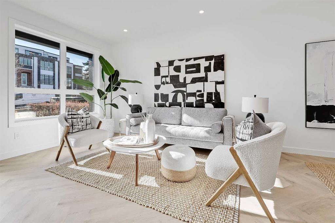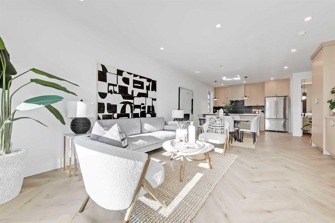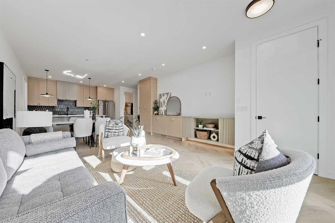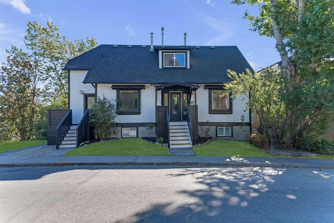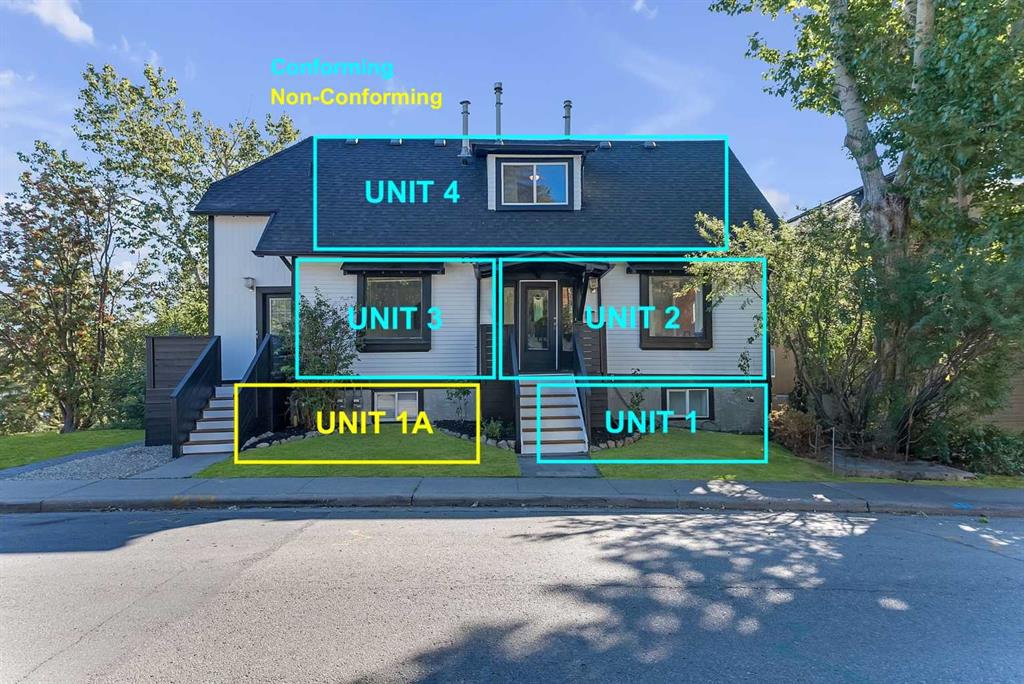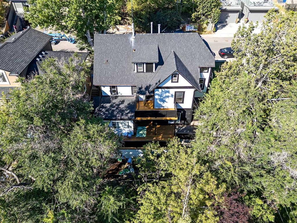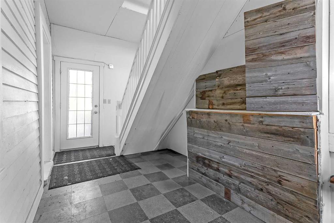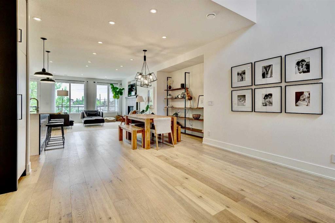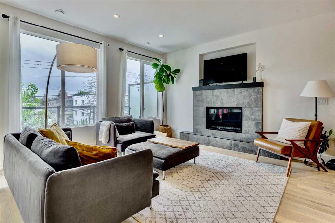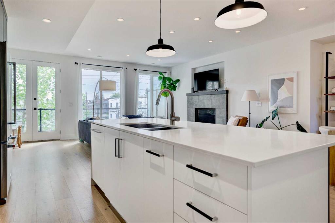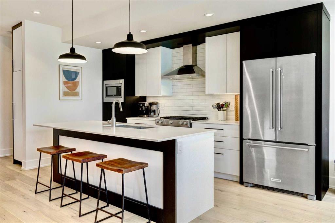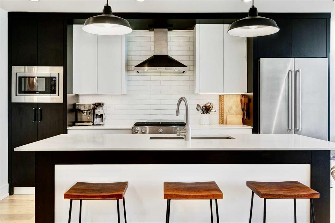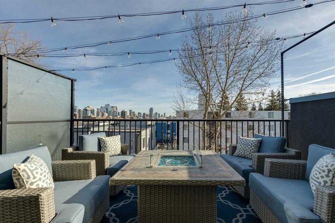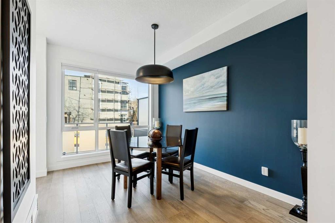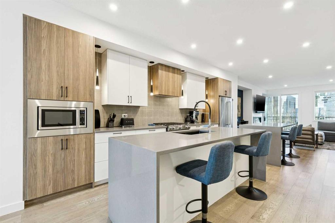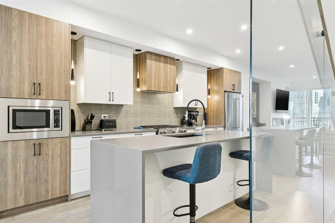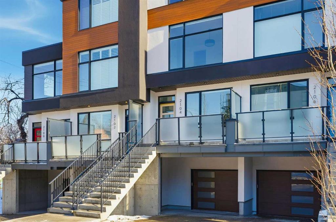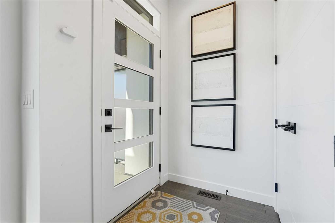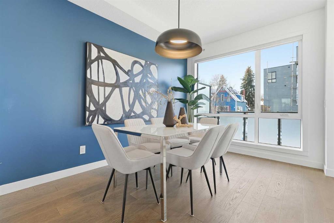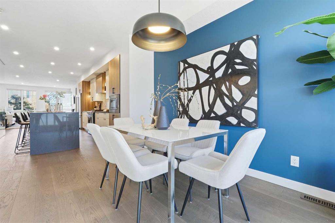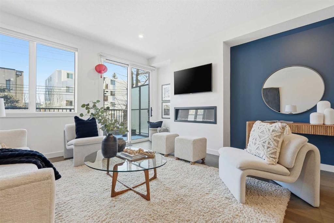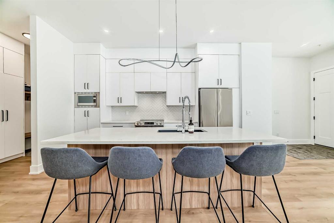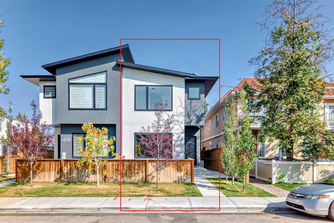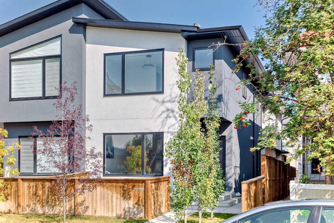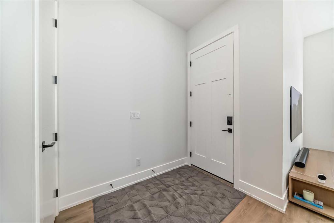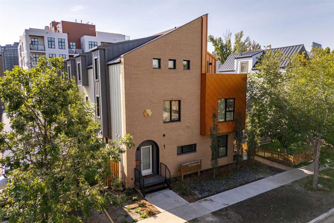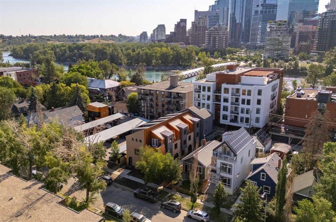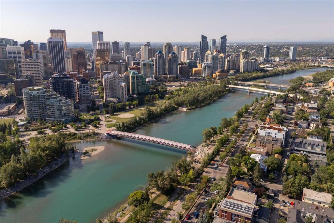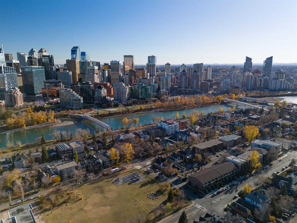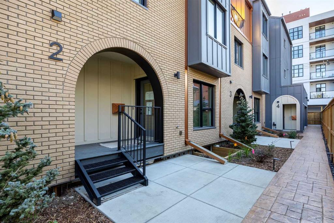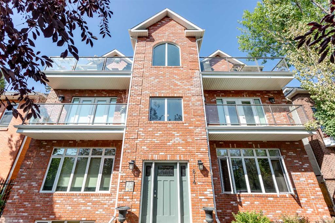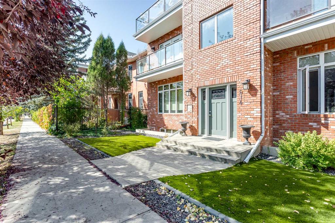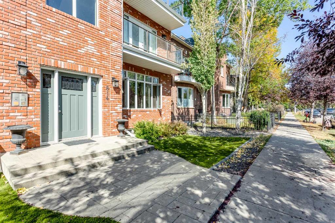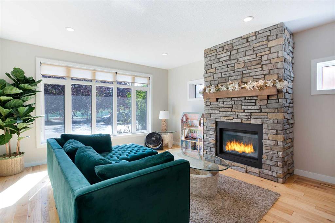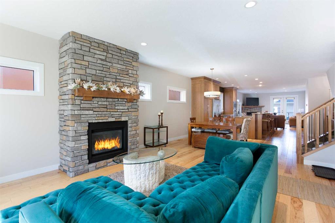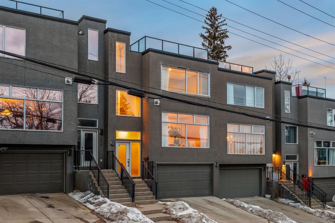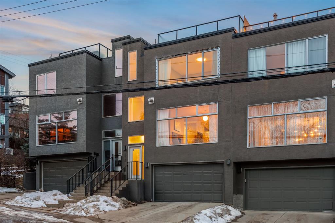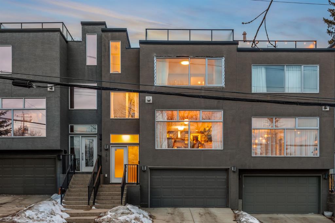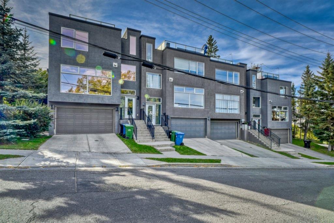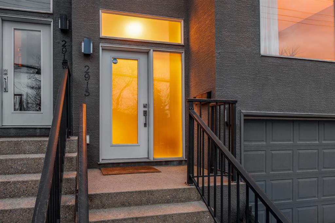2020 2 Street SW
Calgary T2S1S3
MLS® Number: A2259360
$ 925,000
2
BEDROOMS
3 + 1
BATHROOMS
2,174
SQUARE FEET
2014
YEAR BUILT
Stunning Corner Townhouse in the Heart of Mission with Versatile Main Floor Office Suite! Offering over 2,150 SF of developed living space across three levels, this corner townhouse combines thoughtful design, modern upgrades, and an unbeatable inner-city location. Large windows flood the home with natural light, creating a bright and welcoming atmosphere. The main level features a separate entry and is currently set up as an office suite with patio doors leading to an enclosed outdoor space—ideal for working from home, meeting clients, or enjoying a private retreat. Future owners will love the flexibility: this level can easily be converted back into part of the main residence, or serve as a guest suite, home gym, or private office away from the family quarters. Upstairs, the open-concept main floor is perfect for entertaining, with a stylish living room, dining area, and a beautifully designed kitchen at the back. The kitchen showcases a large island with seating, stainless steel appliances, timeless subway tile backsplash, designated pantry, under-cabinet lighting, and plenty of counter space. A discreetly tucked-away powder room completes this level. The top floor hosts two large bedrooms, each with its own ensuite. The spacious primary suite offers newly installed custom closet built-ins, a luxurious ensuite with dual vanities, water closet, and a custom shower. The junior suite also enjoys a walk-in closet, while laundry is conveniently located on this level. Notable upgrades include TRIPLE-PANE windows, high ceilings on all levels, Hunter Douglas blinds, and an energy-efficient AC/heat pump installed in 2024. All of this is set in the highly sought-after community of Mission—just steps to restaurants, cafes, shops, gyms, river pathways, and the downtown core. Floor plans and a 3D tour are readily available, providing a glimpse into this stylish townhome!
| COMMUNITY | Mission |
| PROPERTY TYPE | Row/Townhouse |
| BUILDING TYPE | Four Plex |
| STYLE | 3 Storey |
| YEAR BUILT | 2014 |
| SQUARE FOOTAGE | 2,174 |
| BEDROOMS | 2 |
| BATHROOMS | 4.00 |
| BASEMENT | None |
| AMENITIES | |
| APPLIANCES | Dishwasher, Dryer, Electric Stove, Microwave Hood Fan, Refrigerator, Washer, Wine Refrigerator |
| COOLING | Central Air |
| FIREPLACE | N/A |
| FLOORING | Carpet, Hardwood, Tile, Vinyl |
| HEATING | Forced Air, Natural Gas |
| LAUNDRY | In Unit, Upper Level |
| LOT FEATURES | Back Lane, Corner Lot, Landscaped, Lawn, Level, Low Maintenance Landscape, Rectangular Lot |
| PARKING | Single Garage Detached |
| RESTRICTIONS | Board Approval |
| ROOF | Rubber |
| TITLE | Fee Simple |
| BROKER | CIR Realty |
| ROOMS | DIMENSIONS (m) | LEVEL |
|---|---|---|
| Foyer | 5`1" x 10`11" | Lower |
| 3pc Bathroom | 5`7" x 10`0" | Lower |
| Office | 14`1" x 26`7" | Lower |
| Den | 13`9" x 9`10" | Lower |
| Storage | 5`7" x 12`0" | Lower |
| Furnace/Utility Room | 4`8" x 8`3" | Lower |
| 2pc Bathroom | 5`5" x 4`8" | Main |
| Dining Room | 15`9" x 8`11" | Main |
| Kitchen | 14`3" x 13`6" | Main |
| Living Room | 13`10" x 12`7" | Main |
| Pantry | 5`7" x 4`11" | Main |
| 4pc Ensuite bath | 6`0" x 10`1" | Upper |
| 4pc Ensuite bath | 7`7" x 10`10" | Upper |
| Bedroom | 13`4" x 10`1" | Upper |
| Bedroom - Primary | 13`10" x 12`0" | Upper |
| Walk-In Closet | 9`9" x 5`11" | Upper |

