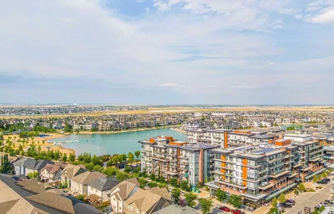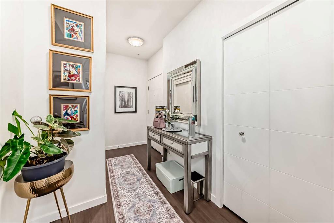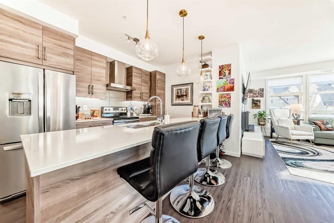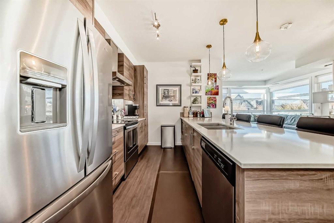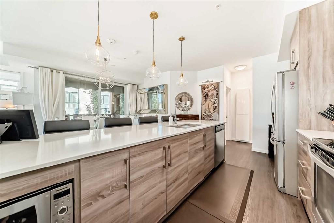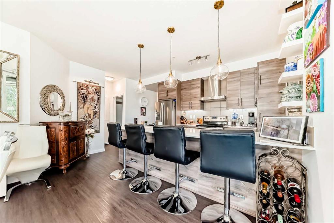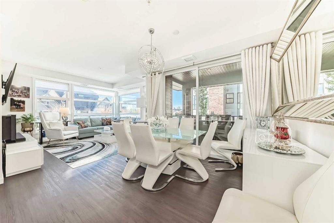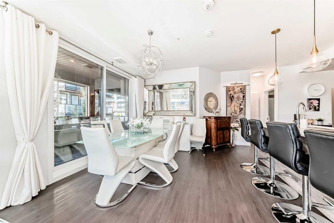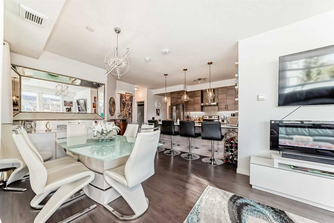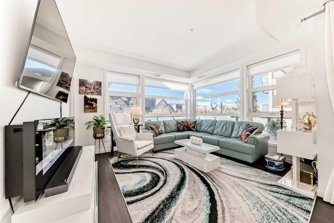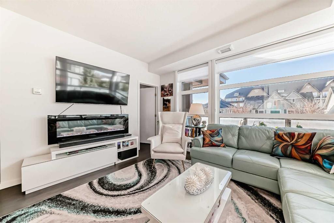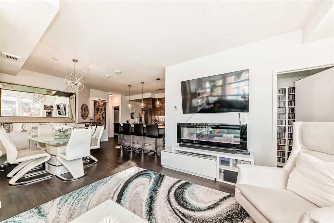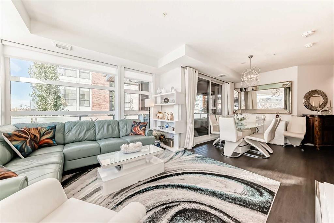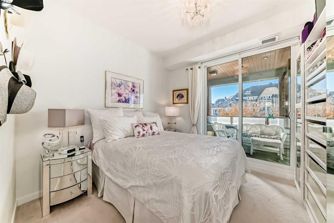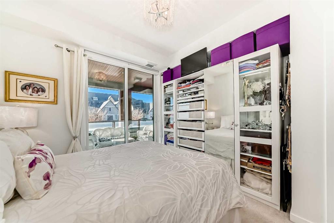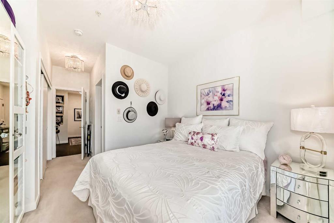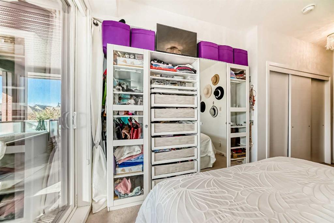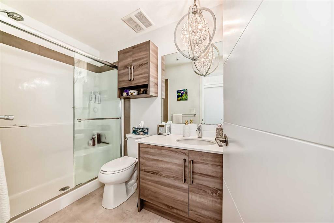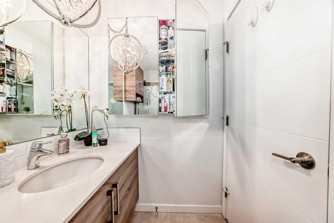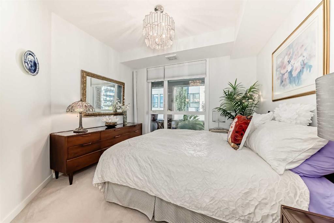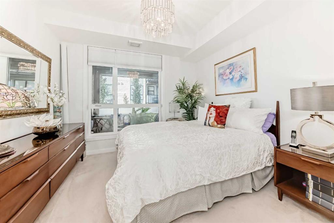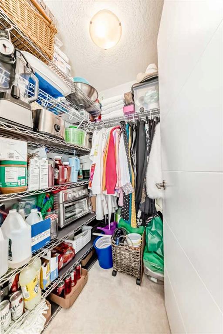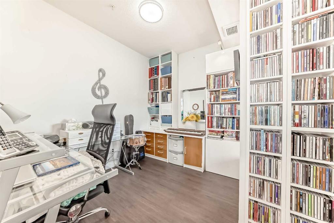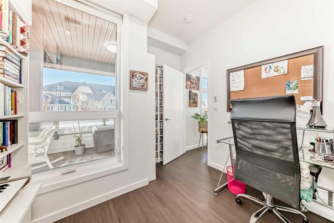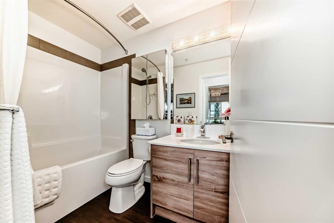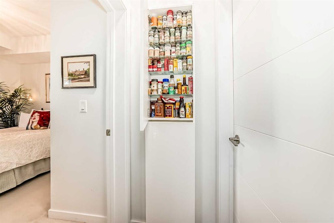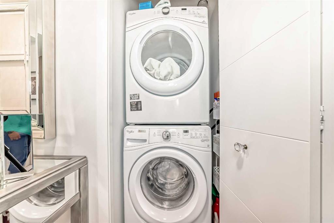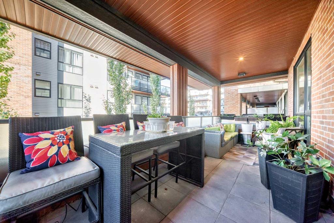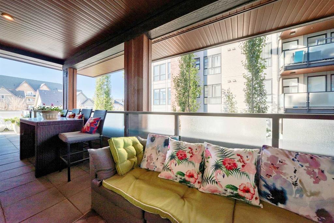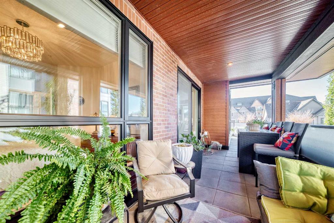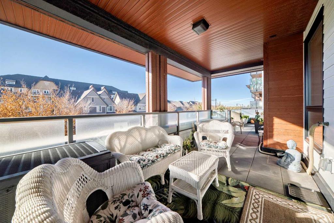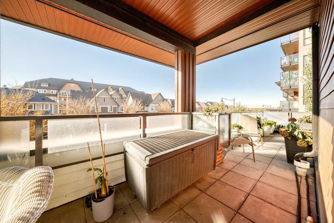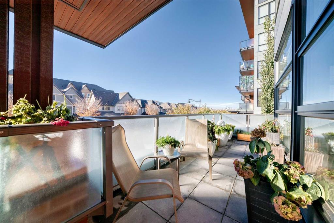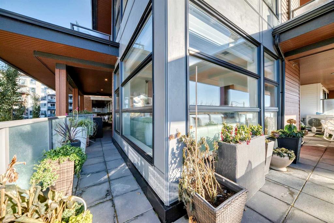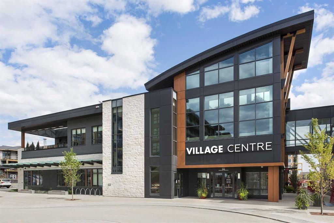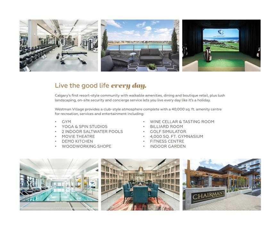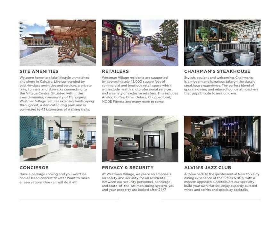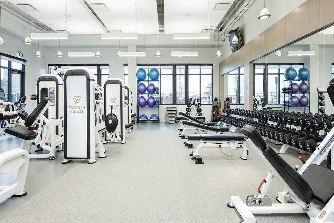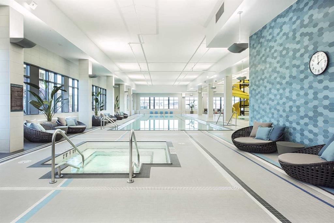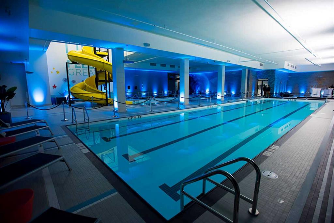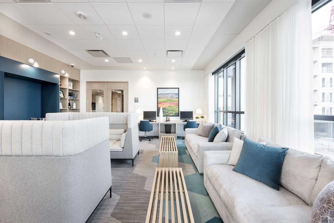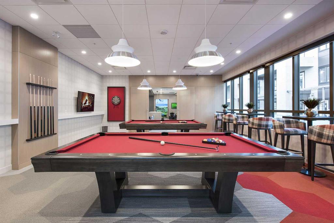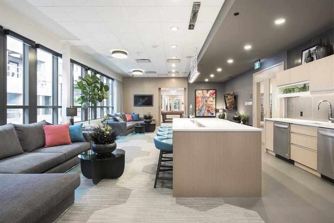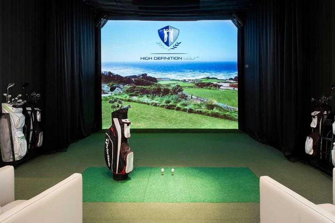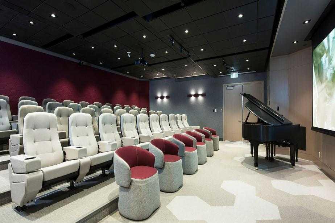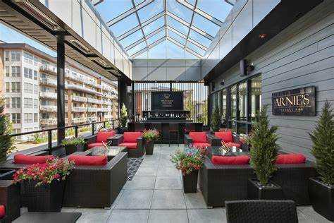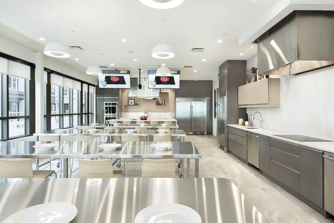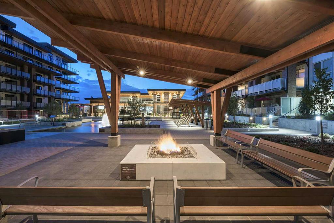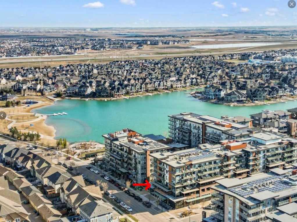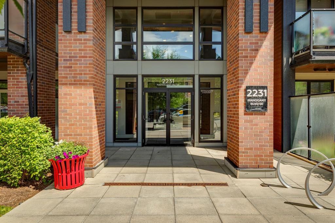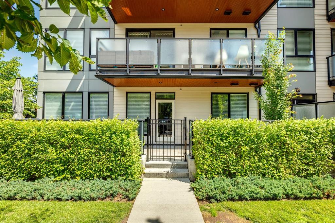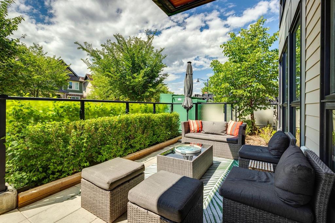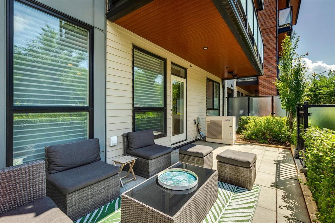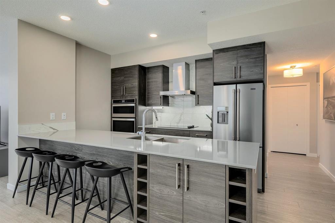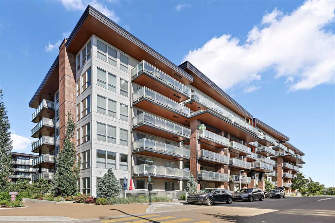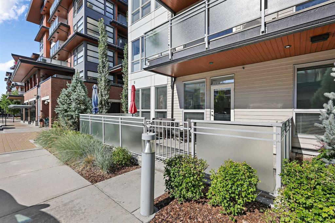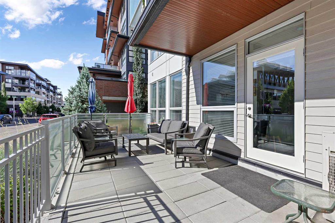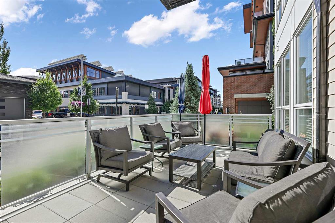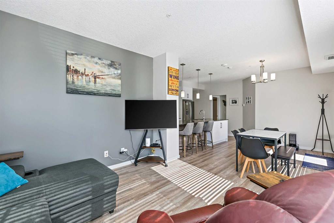202, 122 Mahogany Centre SE
Calgary T3M2Y1
MLS® Number: A2264625
$ 843,000
2
BEDROOMS
2 + 0
BATHROOMS
1,045
SQUARE FEET
2018
YEAR BUILT
Welcome to this stunning, ONE-OF-A-KIND, two bedroom + den, two bath, two titled premium side by side parking stalls, NW facing, prestigious Calligraphy, Westman Village home. This home SCREAMS RARE, LUXURY, SOPHISTICATION, UNIQUE. This Original owner home boasts over 1045 sq.ft of indoor living space. You can enjoy relaxing or entertaining on your covered wrap-around 600 sq.ft. balcony. For those who cringe at the thought of losing their garden space, this homeowner has created a garden oasis that will be sure to delight any avid gardener. Many of the pots will be left behind to enjoy, along with tens of thousands of dollars of additional items (see agent remarks) Once inside this modern and sophisticated ultra upgraded unit you notice the stylish stainless appliances, luxury vinyl flooring, cabinets which go all the way up and are designed to offer an abundance of storage. This kitchen is a dream for any cook who can summon that inner chef, from the expensive quartz countertop which provides a warm and inviting atmosphere, to the oven & cooktop which makes the kitchen a perfect place to prepare meals and entertain guests. The unit is equipped with forced air heating and Central air to keep you comfortable year-round. Everywhere you turn you notice the attention to detail. Upgrades included: flooring, all lighting fixtures, several motion sensor light switches, over 50% of kitchen cabinets have high end pull out drawers built in, balcony water faucet. The Calligraphy/Westman Village community resort is unprecedented, with endless amenities! You will not see anything similar elsewhere. The Village Centre complex includes over 40,000 sq ft of amenities spread over 3 stories with 24 hr on-site security. You will never run out of things to do. Amenities include electric vehicle charging, car & pet wash, bike storage, fire pit, playground, resident-only off-leash dog space and outdoor gathering spaces with lounge chairs. In this complex you also gain access to the high-end fitness centre, golf simulator, wine vault, marketplace, library, gymnasium, saltwater pools with waterslide, hot tub, steam room, demo kitchen, party room, pool tables, theatre, art room, woodworking room, and walking track. Additionally, the Village Centre is home to Mode Fitness and JC Spa and Salon. Within walking distance, you'll find a variety of stores and restaurants, including Chairman's Steakhouse, Alvin's Jazz Club, Marble Slab, Diner Deluxe, Analog Coffee, Five Vines liquor store, dry cleaning, pharmacy, and so much more. Just blocks away is Mahogany Village Market and numerous restaurants, and shopping. As a resident of Westman Village, you'll have full lake access to the Main Beach area and are steps away from West Beach, where you can enjoy swimming, kayaking, picnic areas and other outdoor activities. The Village Centre amenities are truly impressive, offering a full slate of monthly activities, from art & wine events to movie night and pickleball. Book your showing today.
| COMMUNITY | Mahogany |
| PROPERTY TYPE | Apartment |
| BUILDING TYPE | High Rise (5+ stories) |
| STYLE | Single Level Unit |
| YEAR BUILT | 2018 |
| SQUARE FOOTAGE | 1,045 |
| BEDROOMS | 2 |
| BATHROOMS | 2.00 |
| BASEMENT | None |
| AMENITIES | |
| APPLIANCES | Central Air Conditioner, Dishwasher, Garage Control(s), Garburator, Microwave, Refrigerator, Stove(s), Washer/Dryer, Window Coverings |
| COOLING | Central Air |
| FIREPLACE | N/A |
| FLOORING | Carpet, Laminate |
| HEATING | Forced Air |
| LAUNDRY | In Unit |
| LOT FEATURES | Backs on to Park/Green Space, Beach, Close to Clubhouse, Garden, Greenbelt, Lake, Many Trees |
| PARKING | Parkade, Titled |
| RESTRICTIONS | None Known |
| ROOF | Flat, Membrane |
| TITLE | Fee Simple |
| BROKER | eXp Realty |
| ROOMS | DIMENSIONS (m) | LEVEL |
|---|---|---|
| Entrance | 12`4" x 6`2" | Main |
| Bedroom - Primary | 9`9" x 10`9" | Main |
| 3pc Ensuite bath | 9`0" x 4`11" | Main |
| Dining Room | 11`2" x 9`11" | Main |
| Kitchen With Eating Area | 11`8" x 9`7" | Main |
| Living Room | 12`1" x 13`4" | Main |
| Office | 7`8" x 9`6" | Main |
| Bedroom | 10`10" x 9`11" | Main |
| 4pc Bathroom | 8`4" x 4`11" | Main |
| Laundry | 3`1" x 3`1" | Main |
| Walk-In Closet | 4`10" x 4`10" | Main |
| Balcony | 40`8" x 7`9" | Main |
| Balcony | 8`5" x 31`7" | Main |

