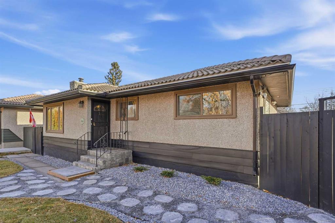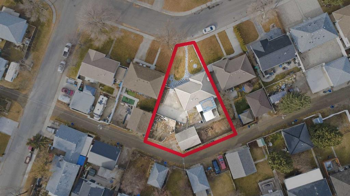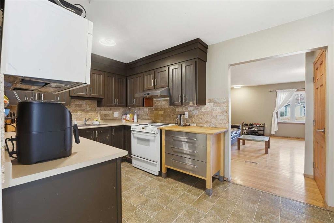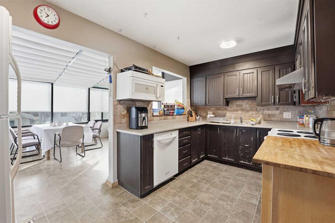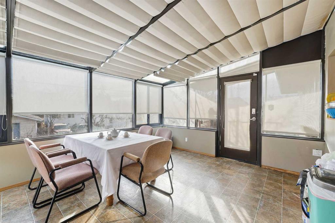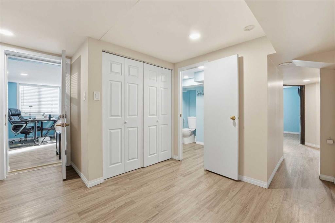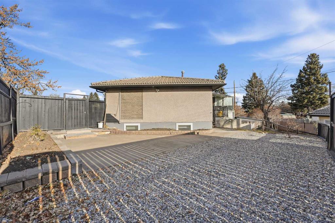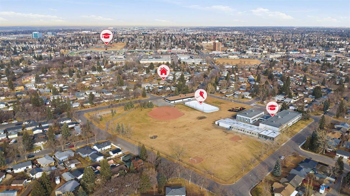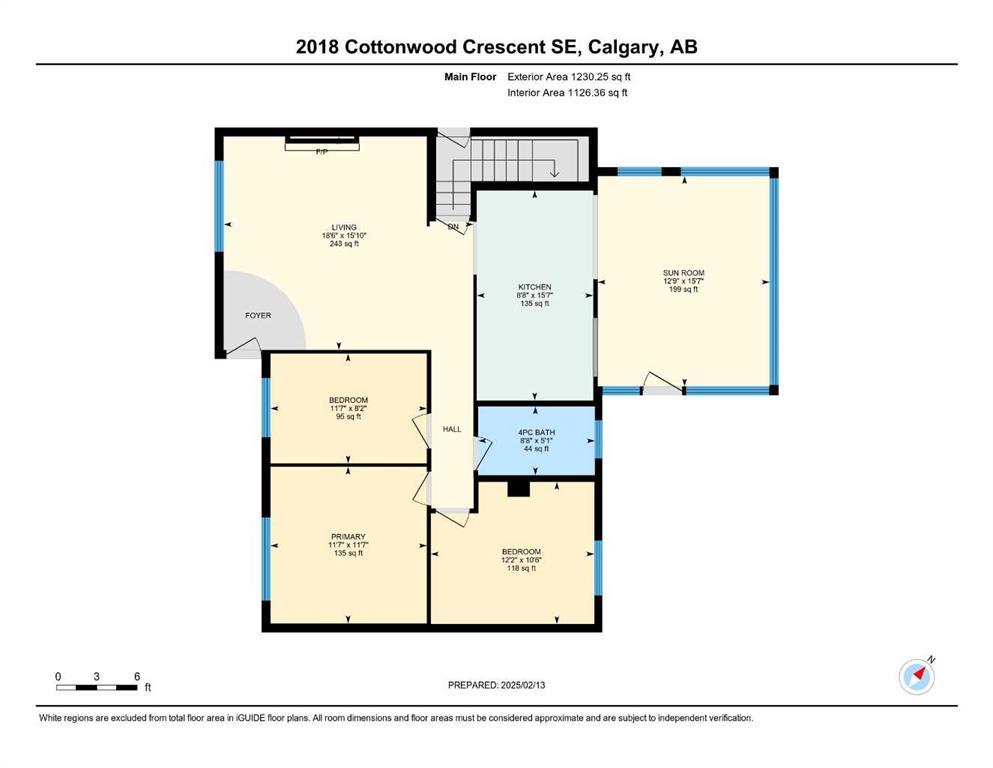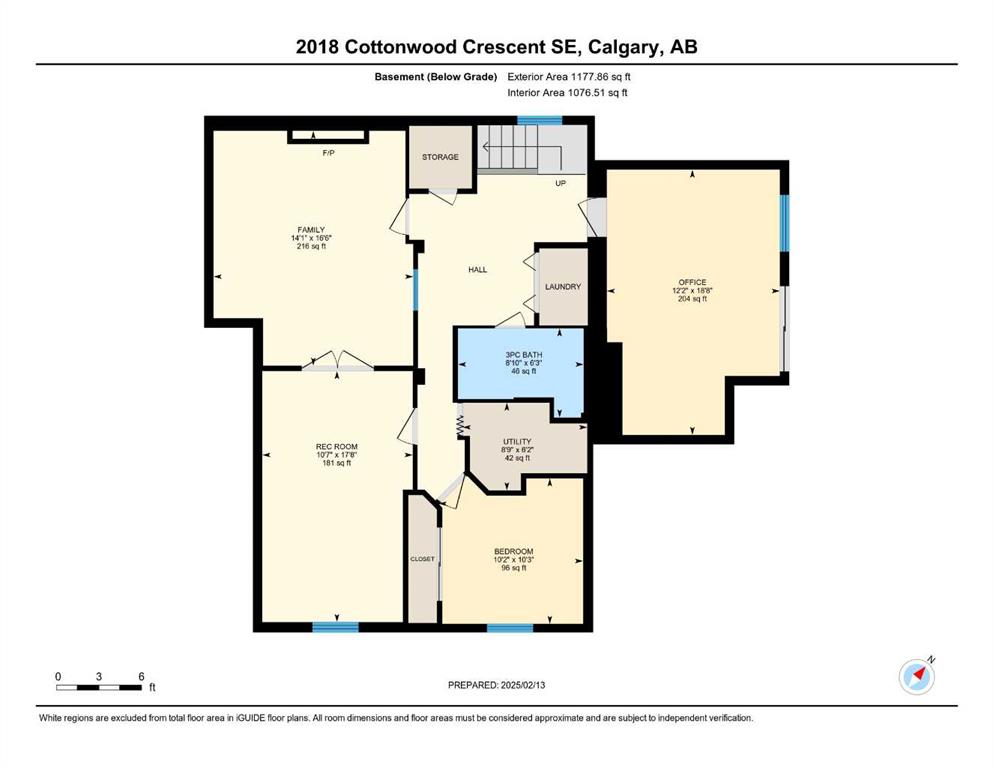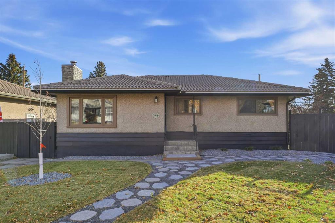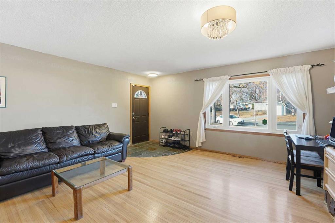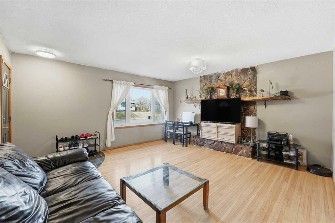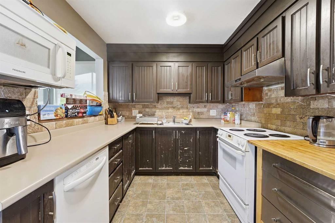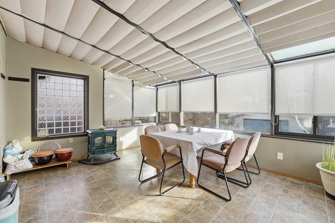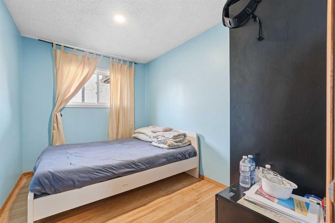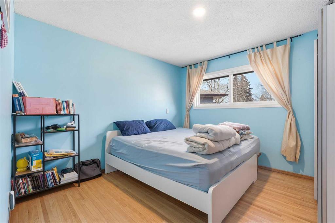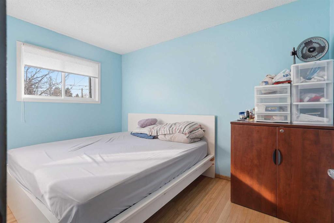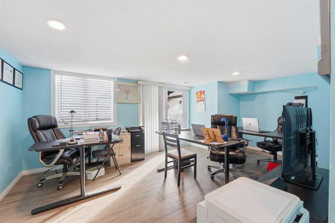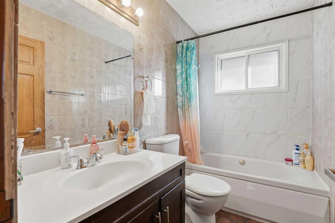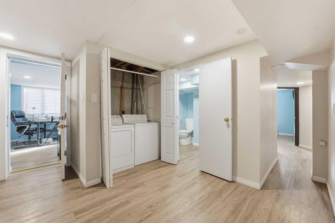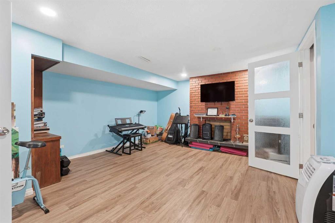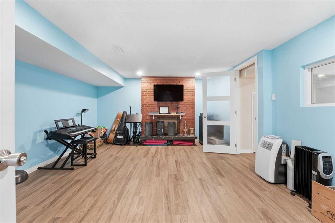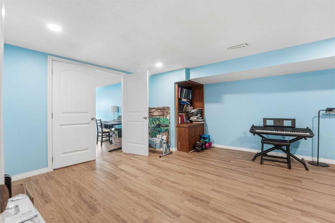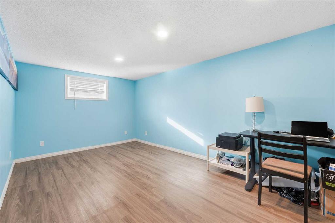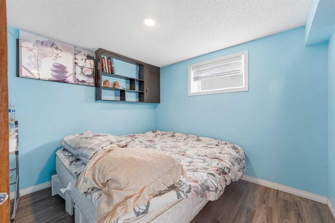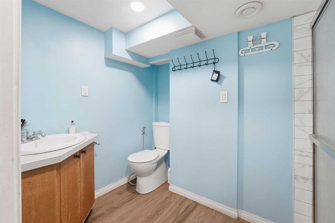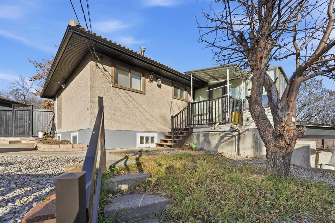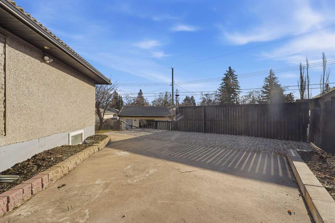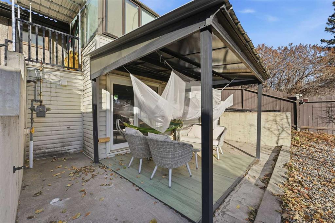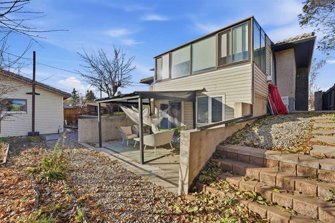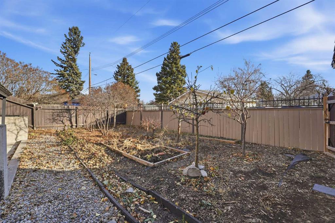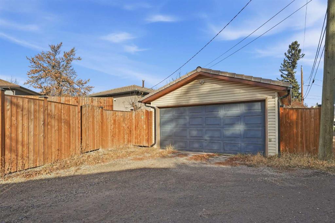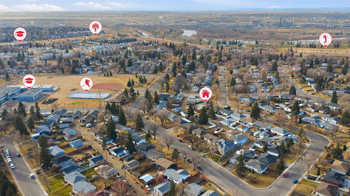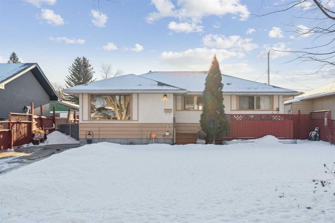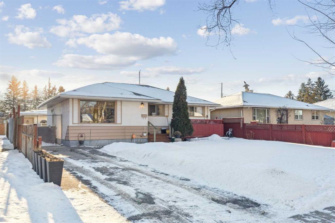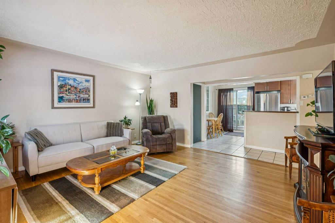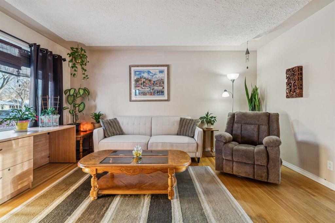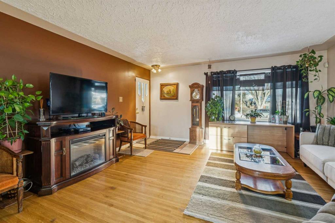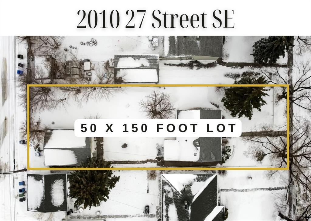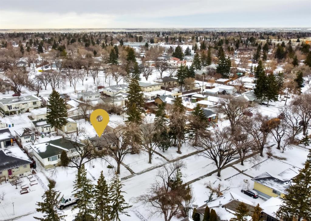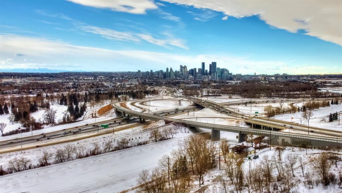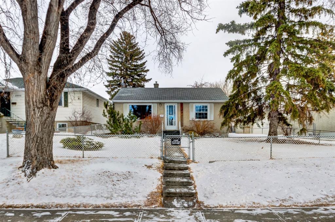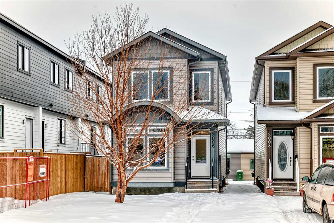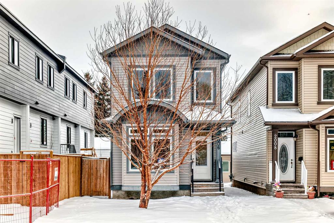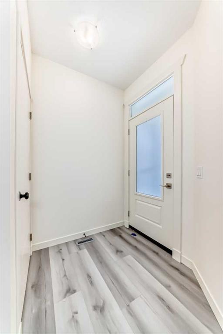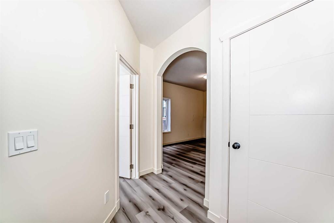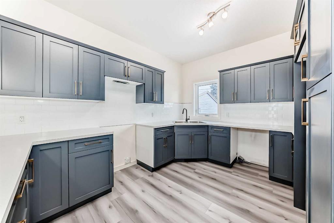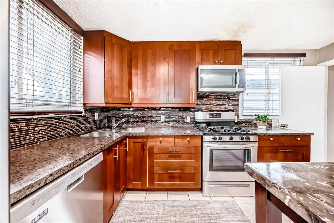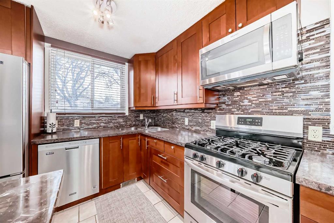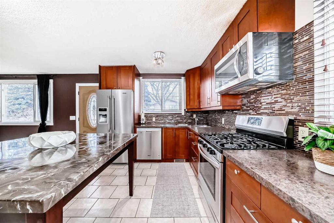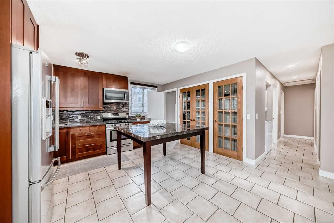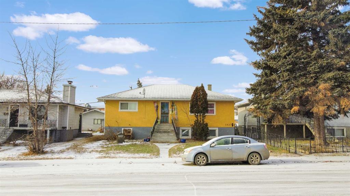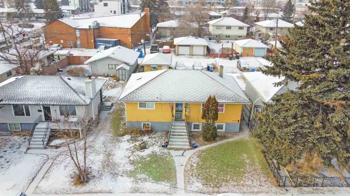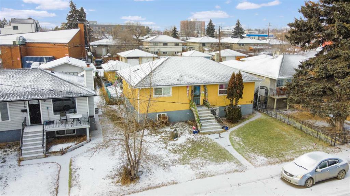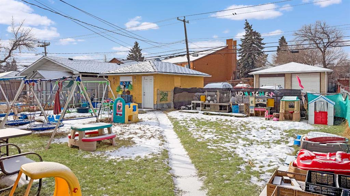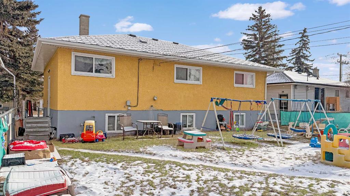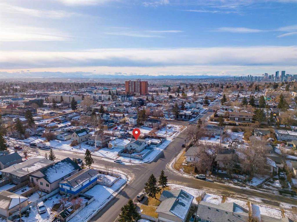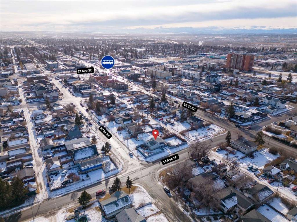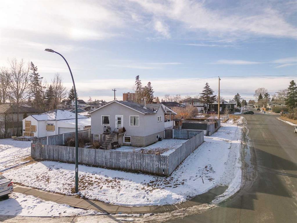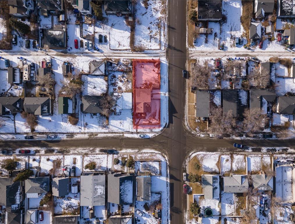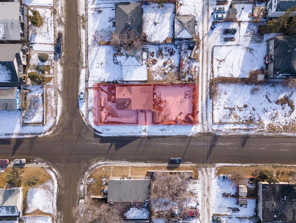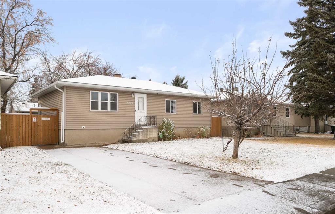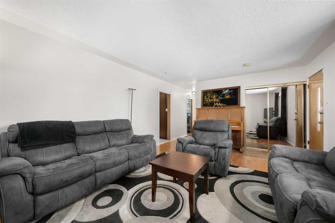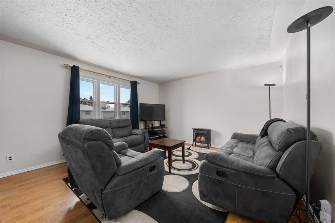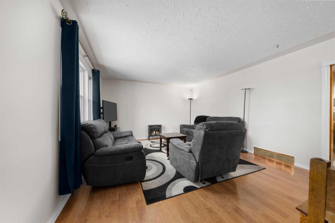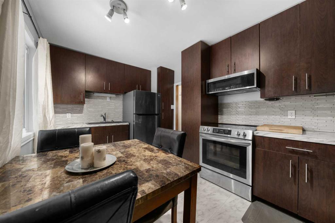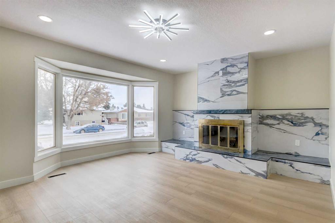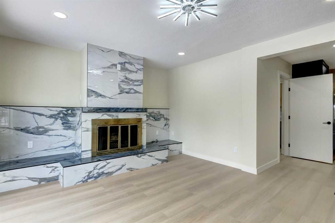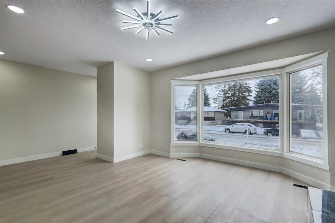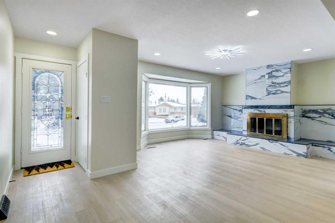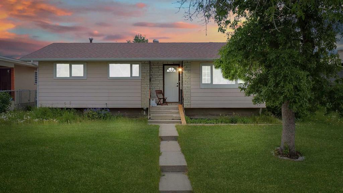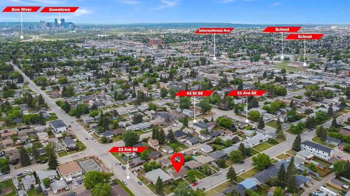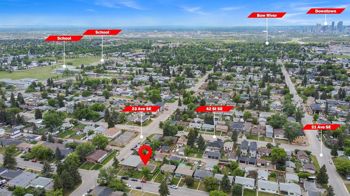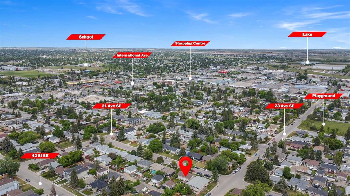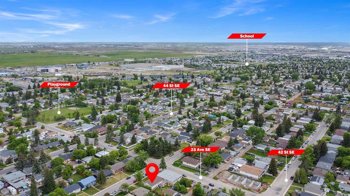2018 Cottonwood Crescent SE
Calgary T2B 1R1
MLS® Number: A2270425
$ 659,000
4
BEDROOMS
2 + 0
BATHROOMS
1,230
SQUARE FEET
1958
YEAR BUILT
Welcome to a stunning walk-out bungalow nestled in a peaceful crescent in the heart of Southview. This exceptional home offers an ideal blend of luxury, space, and comfort, set on a massive pie lot with a double detached garage, a newly installed fence for privacy, and a beautifully landscaped backyard oasis. Enjoy the lush surroundings of flourishing cherry and apple trees alongside a vibrant garden—your own private retreat! Step inside to discover a bright and inviting main level, complete with three spacious bedrooms, each thoughtfully designed for relaxation. The kitchen extends into a bright and inviting sunroom, adding valuable living space while offering breathtaking backyard views. Natural light floods the home, creating an airy and welcoming atmosphere throughout. The fully developed walk-out basement expands the living space even further, featuring a large recreation room, an additional living area, more bedrooms, and a 3-piece bath—a perfect setup for multi-generational living, guests, or rental potential. Recent updates include a high-efficiency furnace (2017), a new hot water heater, and a water softener, ensuring modern comfort and energy efficiency and refinished Hardwood floors throughout the main level.
| COMMUNITY | Southview |
| PROPERTY TYPE | Detached |
| BUILDING TYPE | House |
| STYLE | Bungalow |
| YEAR BUILT | 1958 |
| SQUARE FOOTAGE | 1,230 |
| BEDROOMS | 4 |
| BATHROOMS | 2.00 |
| BASEMENT | Full |
| AMENITIES | |
| APPLIANCES | Dishwasher, Dryer, Electric Stove, Garage Control(s), Microwave, Refrigerator, Washer, Water Softener, Window Coverings |
| COOLING | None |
| FIREPLACE | Living Room, Masonry, Raised Hearth, Wood Burning |
| FLOORING | Ceramic Tile, Hardwood, Laminate, Linoleum |
| HEATING | Forced Air, Natural Gas |
| LAUNDRY | In Basement |
| LOT FEATURES | Back Lane, Back Yard, Front Yard, Fruit Trees/Shrub(s), Garden, Landscaped, Pie Shaped Lot, Private, Street Lighting |
| PARKING | Alley Access, Double Garage Detached, Garage Door Opener, Garage Faces Rear, RV Access/Parking |
| RESTRICTIONS | None Known |
| ROOF | Clay Tile |
| TITLE | Fee Simple |
| BROKER | Coldwell Banker Mountain Central |
| ROOMS | DIMENSIONS (m) | LEVEL |
|---|---|---|
| 3pc Bathroom | 6`3" x 8`10" | Basement |
| Bedroom | 10`3" x 10`2" | Basement |
| Family Room | 16`6" x 14`1" | Basement |
| Office | 18`8" x 12`2" | Basement |
| Game Room | 17`8" x 10`7" | Basement |
| Furnace/Utility Room | 6`2" x 8`9" | Basement |
| 4pc Bathroom | 5`1" x 8`8" | Main |
| Bedroom | 10`6" x 12`2" | Main |
| Bedroom | 8`2" x 11`7" | Main |
| Kitchen | 15`7" x 8`8" | Main |
| Living Room | 15`10" x 18`6" | Main |
| Bedroom - Primary | 11`7" x 11`7" | Main |
| Sunroom/Solarium | 15`7" x 12`9" | Main |

