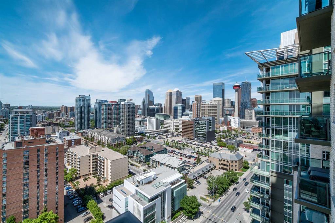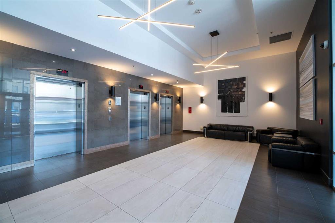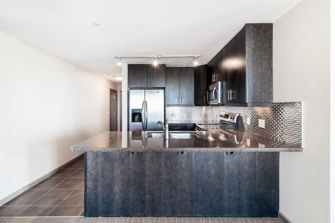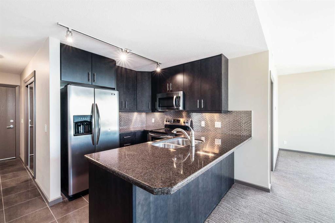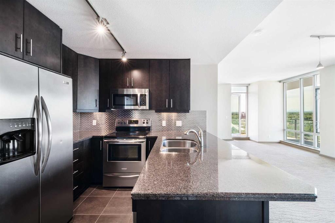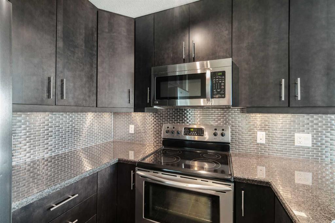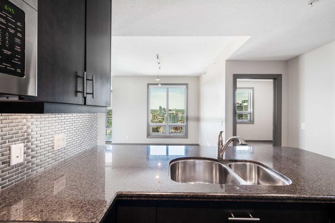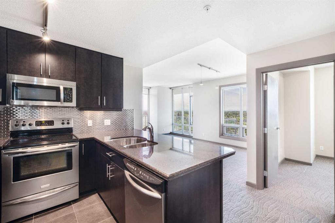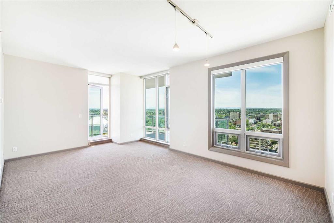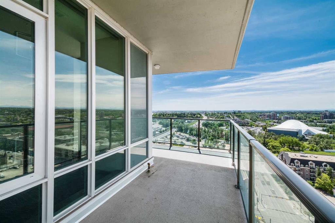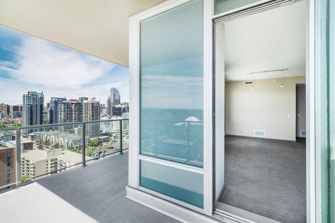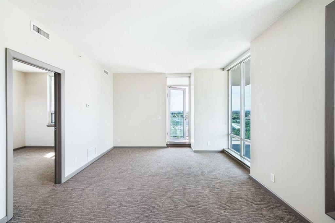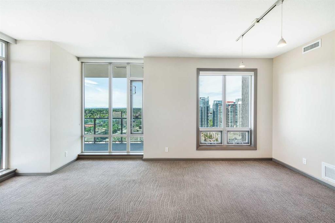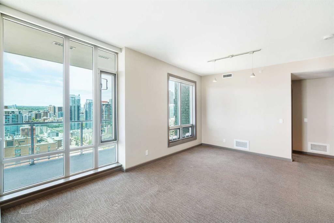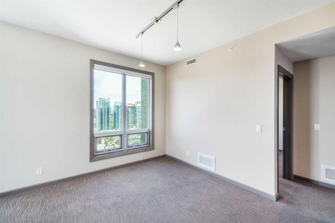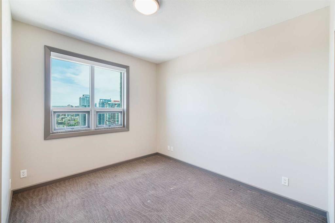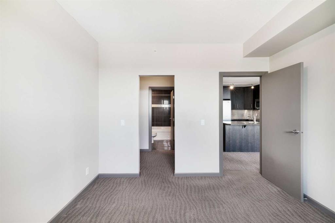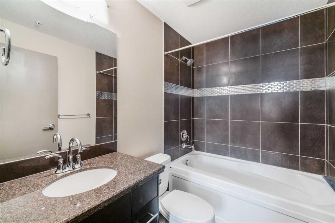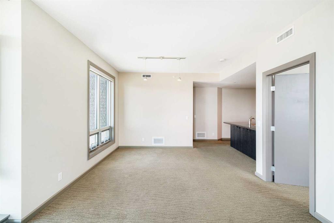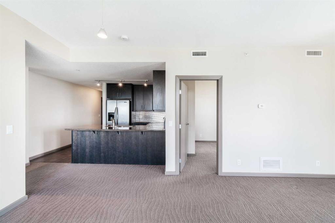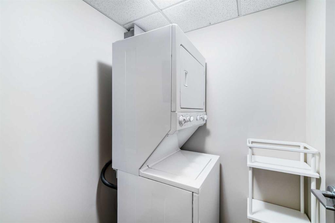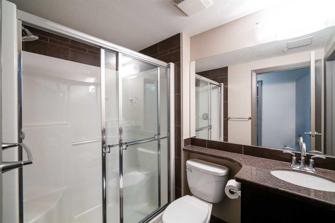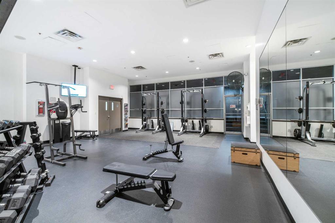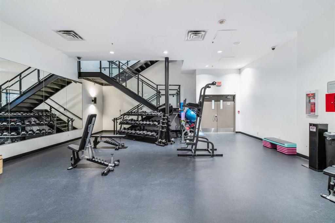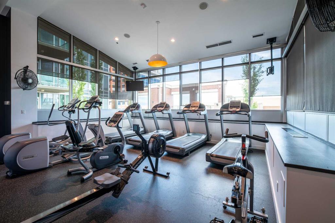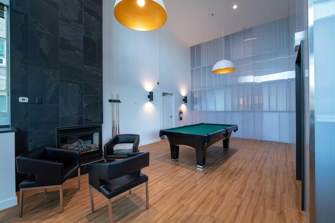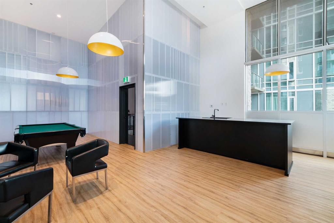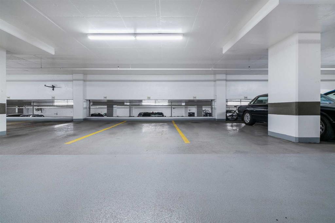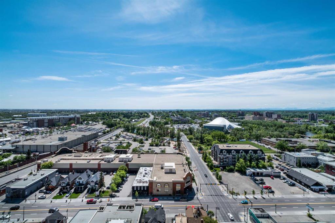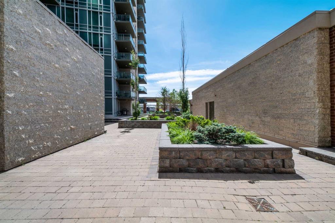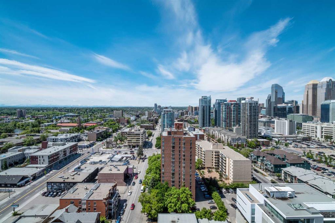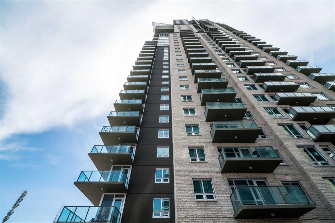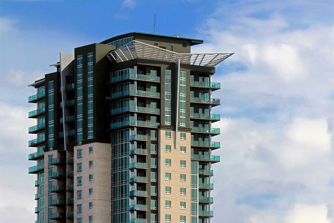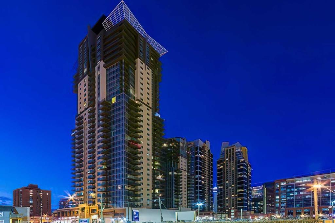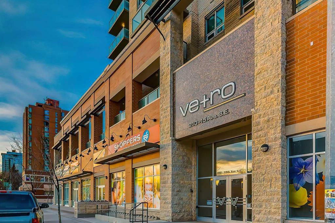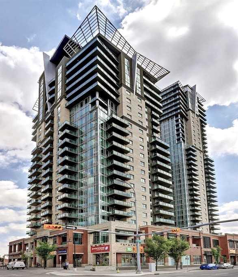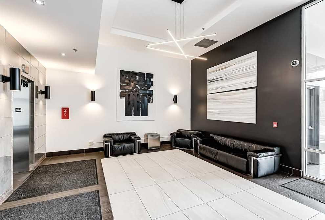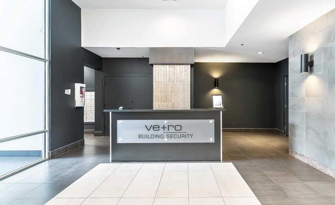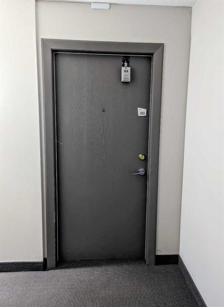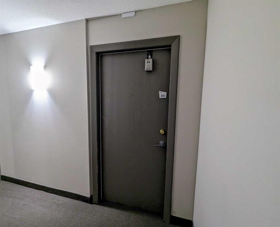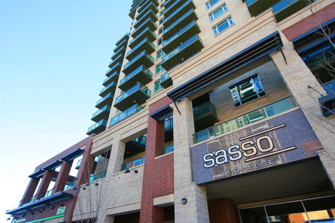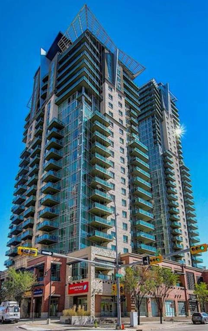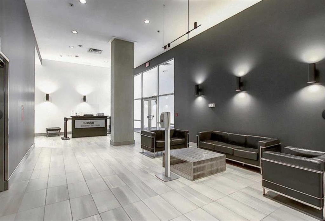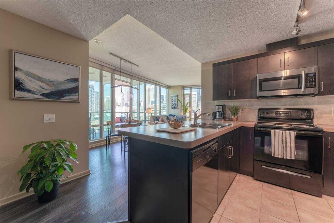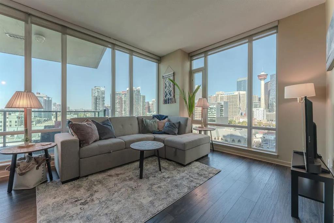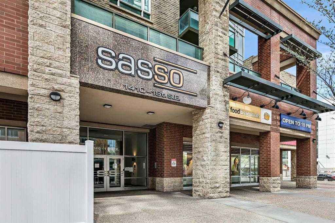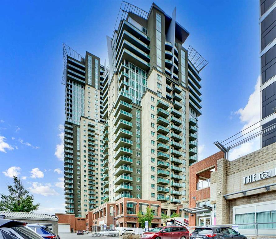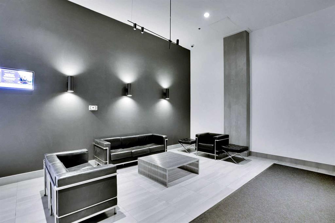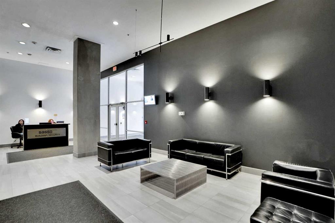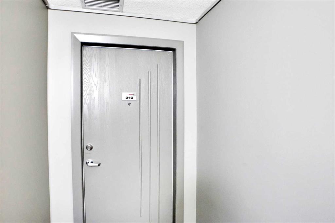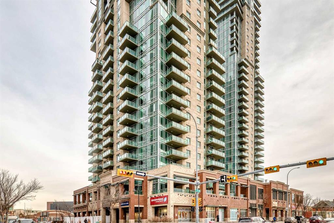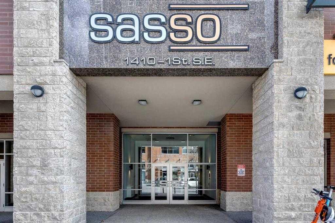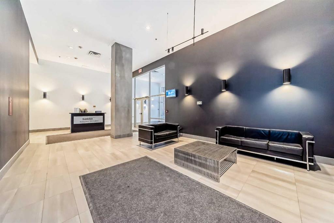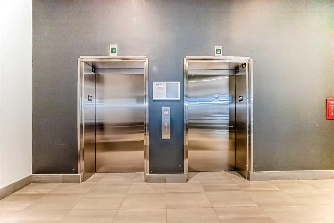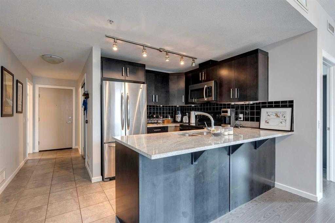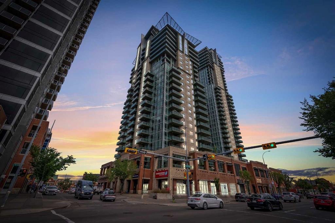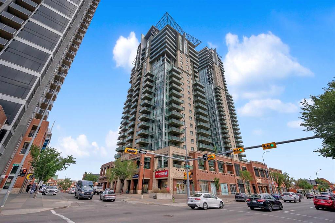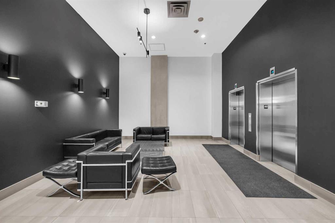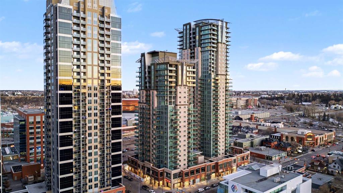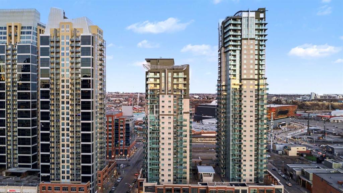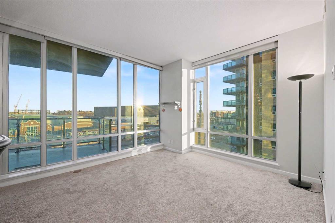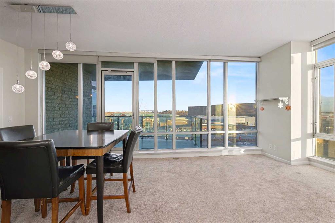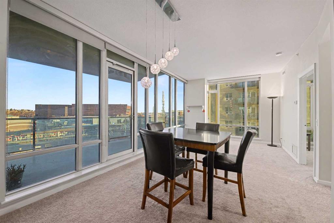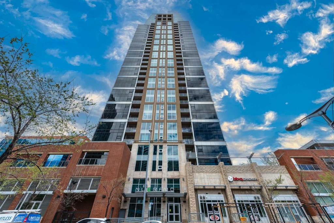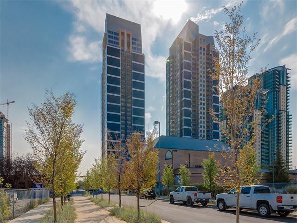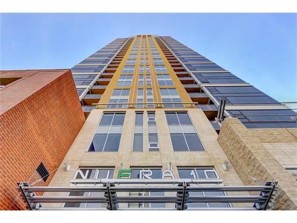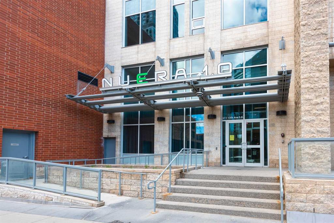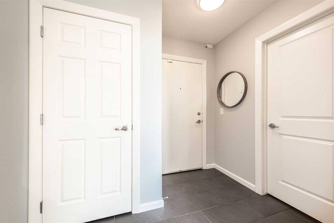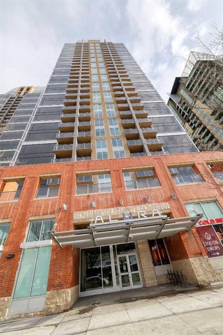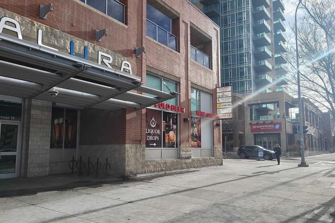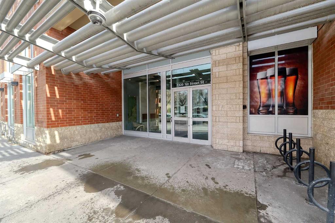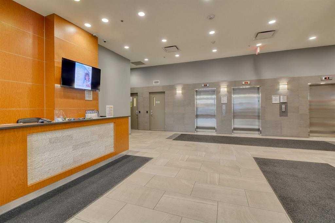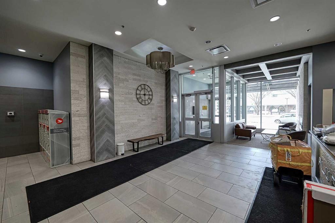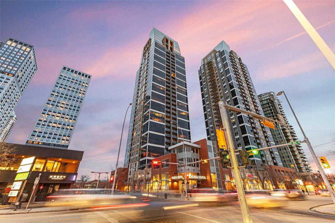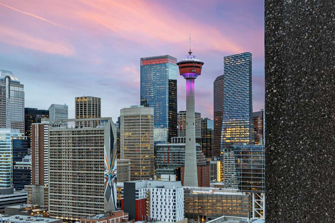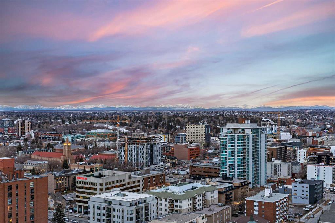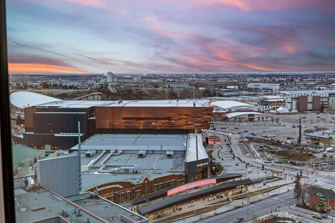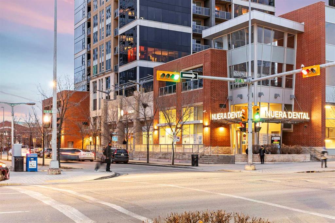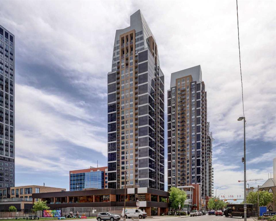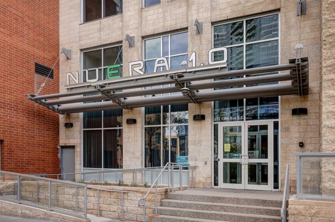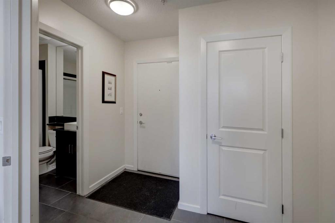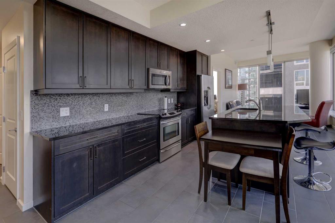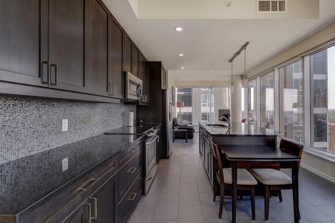2010, 210 15 Avenue SE
Calgary T2B0B5
MLS® Number: A2265418
$ 383,000
2
BEDROOMS
2 + 0
BATHROOMS
842
SQUARE FEET
2009
YEAR BUILT
You want it all, and you want it now! What a fantastic unit to come to the market in one of the hottest buildings in the city. Unmatched views, perfectly situated, a plethora of amenities - this listing has all you could ever dream of and more. 2 bathrooms, 2 bedrooms, an enormous dining and living area with floor to ceiling windows to let in natural light and a magnificently large balcony. The summer sunsets looking at the mountains as you sit above the noise of the vibrant city below. High ceilings, rich, warm cabinet colours, stainless steel appliances, double sink, wrap around balcony...just so much to offer! Exercise room, rec room, sauna and a Shoppers downstairs right outside the front door. Moments from C-Train, Stampede Park, the Core, convenient to get to Macleod or not far from Memorial or Crowchild. This truly is an exceptional unit in an amazing building. Come have a look.
| COMMUNITY | Beltline |
| PROPERTY TYPE | Apartment |
| BUILDING TYPE | High Rise (5+ stories) |
| STYLE | Single Level Unit |
| YEAR BUILT | 2009 |
| SQUARE FOOTAGE | 842 |
| BEDROOMS | 2 |
| BATHROOMS | 2.00 |
| BASEMENT | |
| AMENITIES | |
| APPLIANCES | Dishwasher, Electric Cooktop, Microwave, Microwave Hood Fan, Refrigerator, Washer/Dryer Stacked, Window Coverings |
| COOLING | Central Air |
| FIREPLACE | N/A |
| FLOORING | Carpet, Ceramic Tile |
| HEATING | Ceiling |
| LAUNDRY | In Unit |
| LOT FEATURES | |
| PARKING | Titled, Underground |
| RESTRICTIONS | Pet Restrictions or Board approval Required |
| ROOF | |
| TITLE | Fee Simple |
| BROKER | Real Broker |
| ROOMS | DIMENSIONS (m) | LEVEL |
|---|---|---|
| Bedroom - Primary | 11`4" x 11`2" | Main |
| Walk-In Closet | 5`6" x 7`2" | Main |
| 4pc Ensuite bath | 7`10" x 5`4" | Main |
| Kitchen | 10`1" x 12`1" | Main |
| Dining Room | 7`6" x 11`10" | Main |
| Living Room | 11`4" x 11`10" | Main |
| Bedroom | 11`4" x 10`2" | Main |
| Balcony | 13`3" x 18`3" | Main |
| 3pc Bathroom | 8`0" x 5`5" | Main |
| Laundry | 4`11" x 5`1" | Main |
| Entrance | 6`7" x 4`0" | Main |

