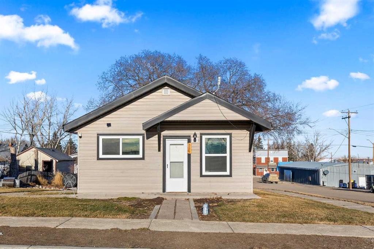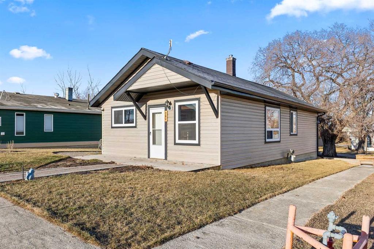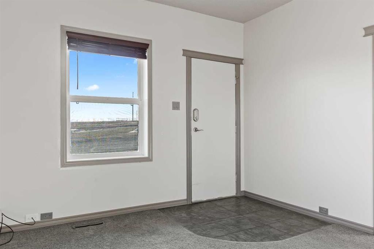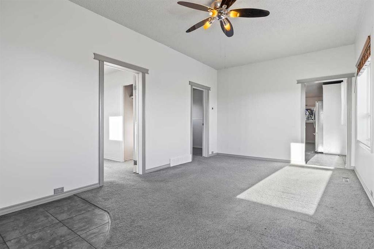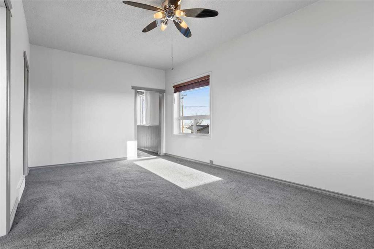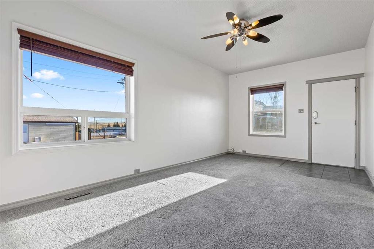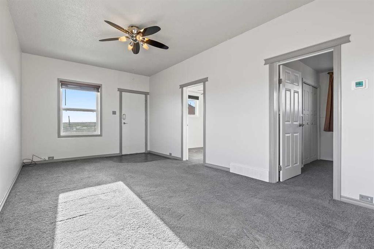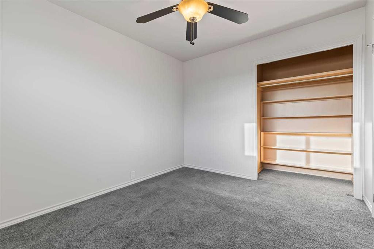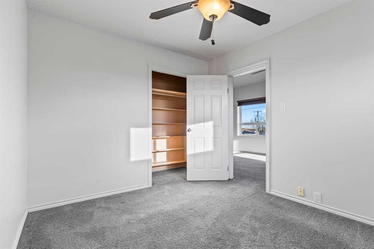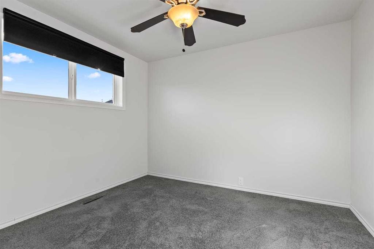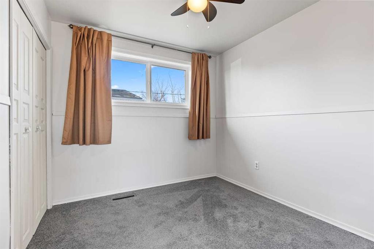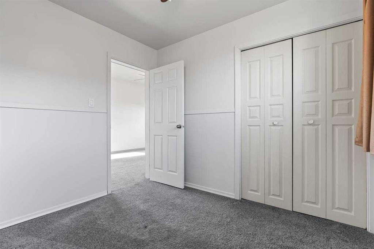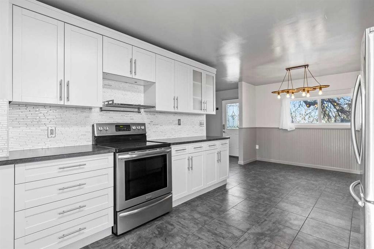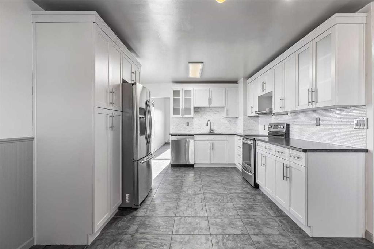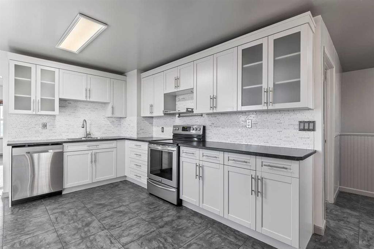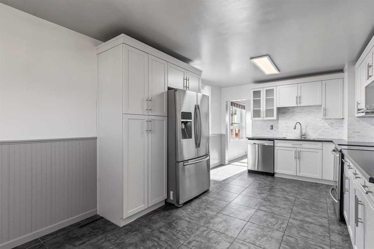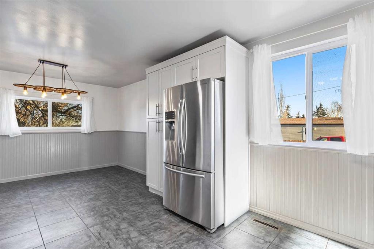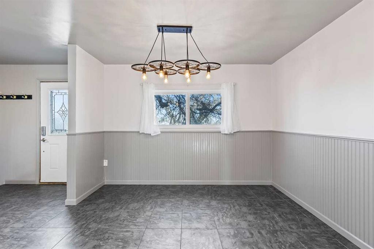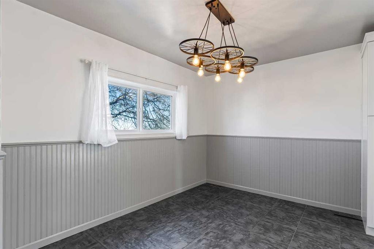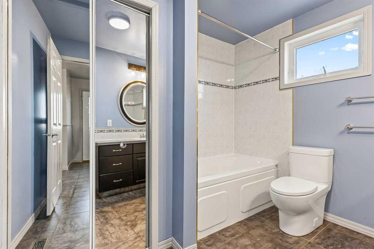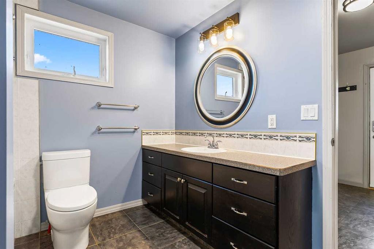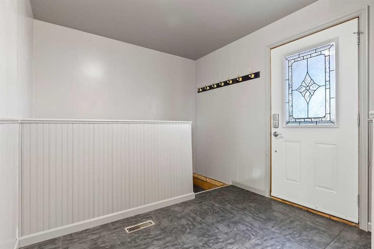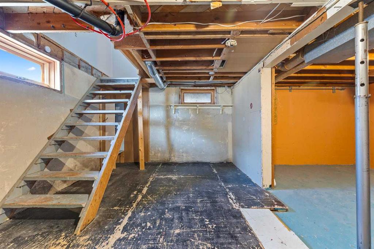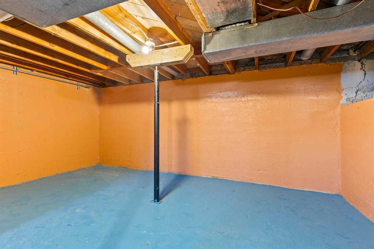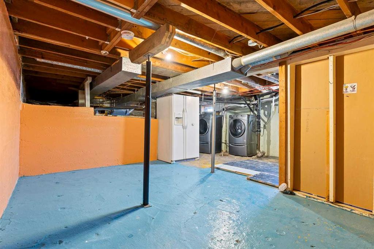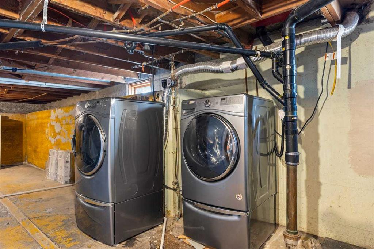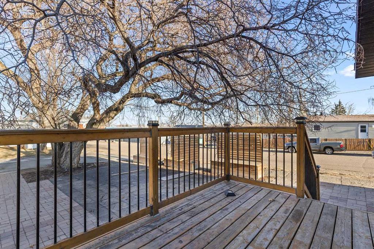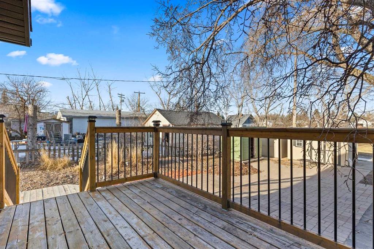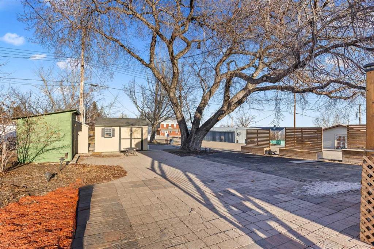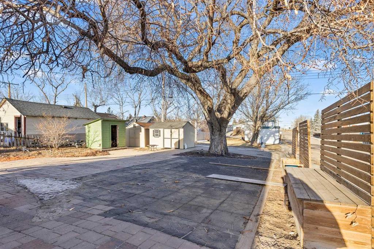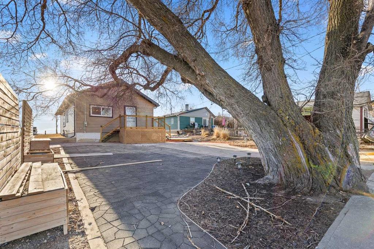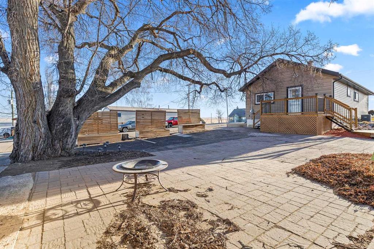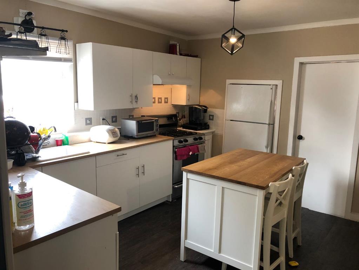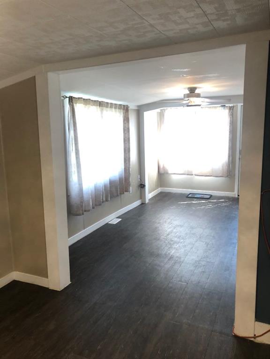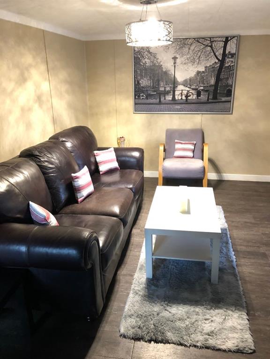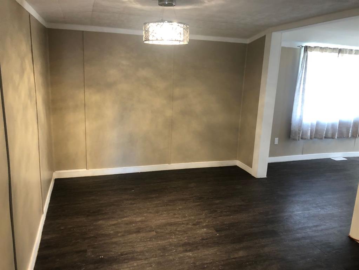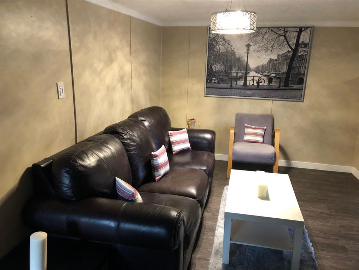201 1 Street S
Milo T0L1L0
MLS® Number: A2280177
$ 224,900
2
BEDROOMS
1 + 0
BATHROOMS
938
SQUARE FEET
1950
YEAR BUILT
Welcome to the wonderful community of Milo located just minutes from Lake McGregor making this a great all around home or a summer get away at an affordable price. As you drive up and you will appreciate the newer siding with added Styrofoam making it super efficient in the winter. Windows were upgraded 8 years ago and the roof was done 5 years ago. Step inside and you will see the cozy living room, 2 bedrooms that are conveniently located off the living room. The kitchen will be a pleasure to work in loads of cupboards and working space. White cupboards, sleek backsplash and 4 year old stainless appliances only add to the appeal. A large recently redone bathroom with extra storage is always a bonus. A few more upgrades include the furnace and ac 3 years ago, 9 years ago a 50 gallon hot water tank and 3 years ago a new electrical panel. The basement has plenty of storage and would make a good craft room as it is neat and tidy. Outside you will find a huge lot that would be perfect for a garage as well as a firepit and 2 large storage sheds. The lot is treed and also features the 2nd largest Elm in Alberta!! This wonderfully maintained home is ready for immediate possession!! Don't miss out call your favorite agent today
| COMMUNITY | |
| PROPERTY TYPE | Detached |
| BUILDING TYPE | House |
| STYLE | Bungalow |
| YEAR BUILT | 1950 |
| SQUARE FOOTAGE | 938 |
| BEDROOMS | 2 |
| BATHROOMS | 1.00 |
| BASEMENT | Full |
| AMENITIES | |
| APPLIANCES | Central Air Conditioner, Dishwasher, Dryer, Electric Stove, Refrigerator, Washer |
| COOLING | Central Air |
| FIREPLACE | N/A |
| FLOORING | Carpet, Ceramic Tile |
| HEATING | Forced Air |
| LAUNDRY | In Basement |
| LOT FEATURES | Back Lane, Corner Lot, Few Trees, Front Yard, Landscaped, Street Lighting |
| PARKING | None |
| RESTRICTIONS | None Known |
| ROOF | Asphalt Shingle |
| TITLE | Fee Simple |
| BROKER | Century 21 Foothills Real Estate |
| ROOMS | DIMENSIONS (m) | LEVEL |
|---|---|---|
| 4pc Bathroom | 9`6" x 8`8" | Main |
| Bedroom | 9`8" x 8`10" | Main |
| Family Room | 11`1" x 19`1" | Main |
| Entrance | 6`6" x 8`10" | Main |
| Kitchen | 11`1" x 12`9" | Main |
| Living Room | 11`3" x 8`10" | Main |
| Bedroom - Primary | 9`7" x 10`11" | Main |

