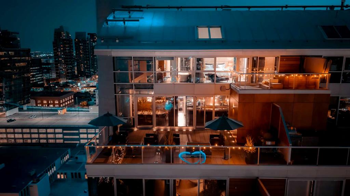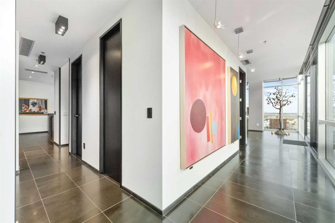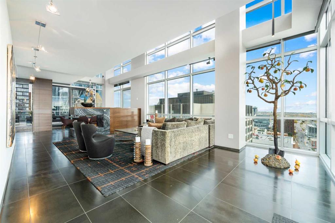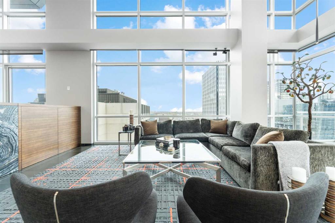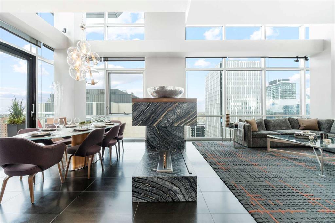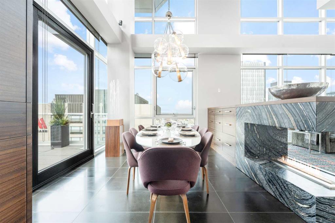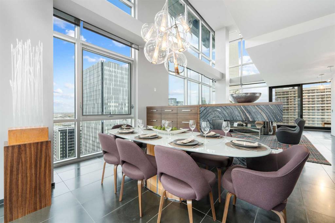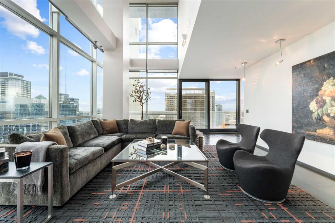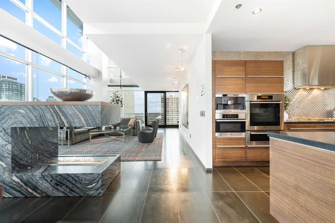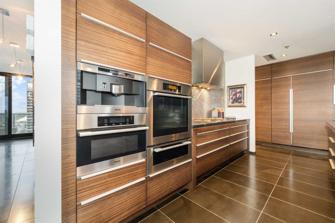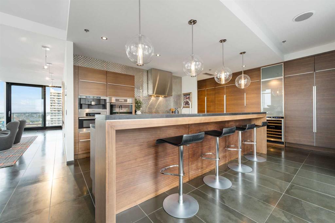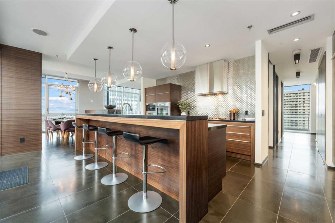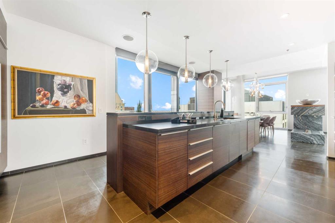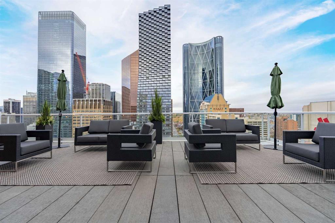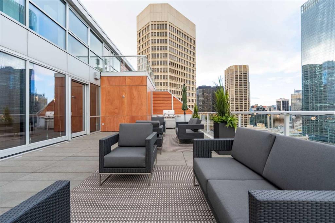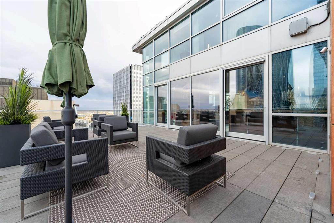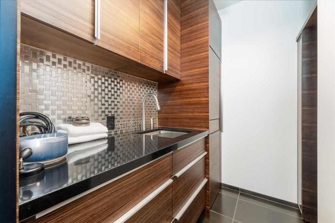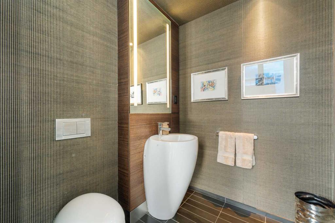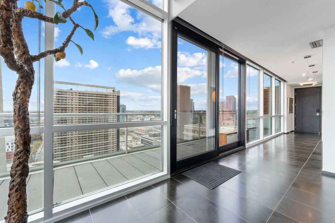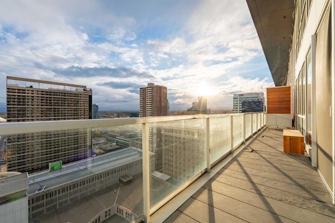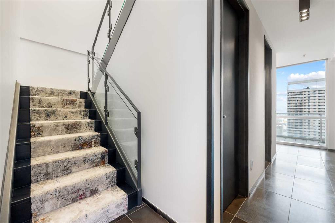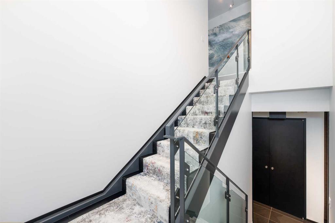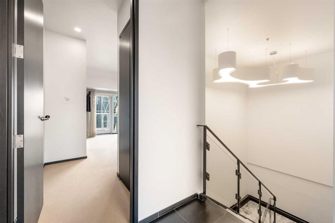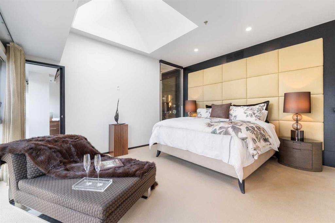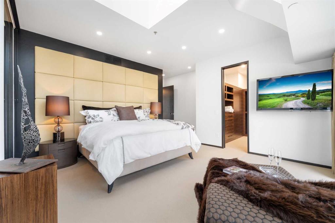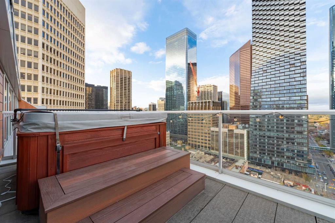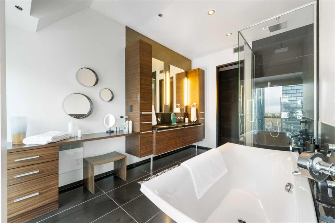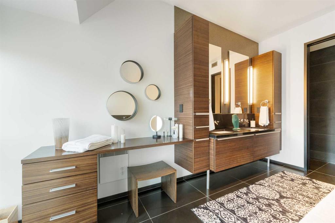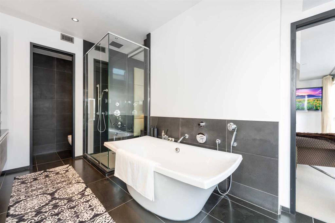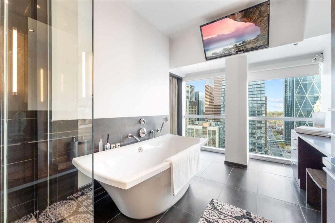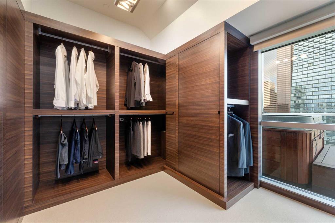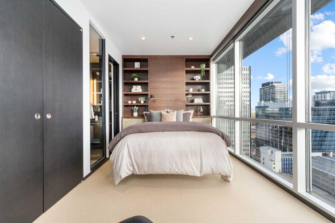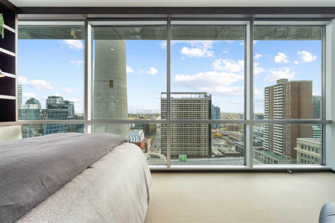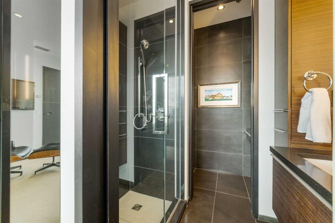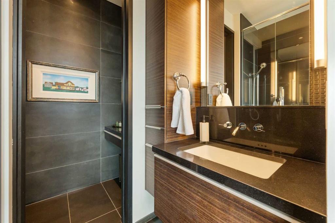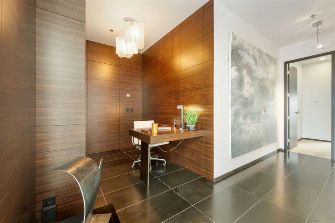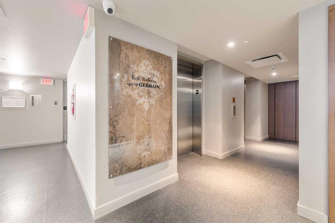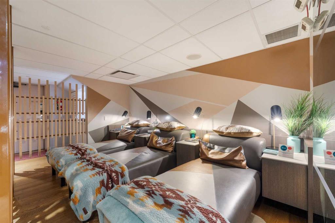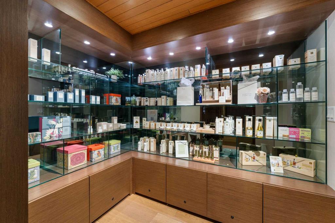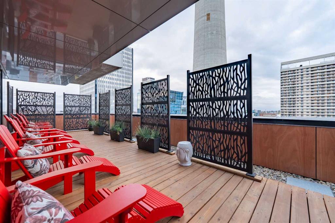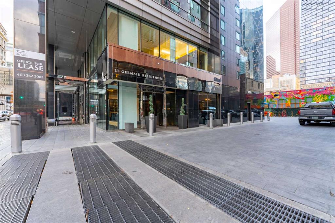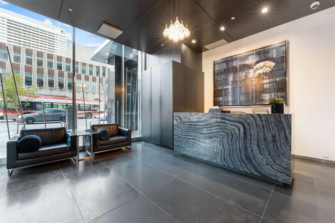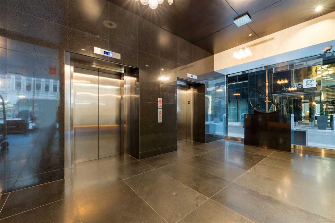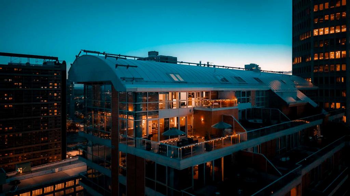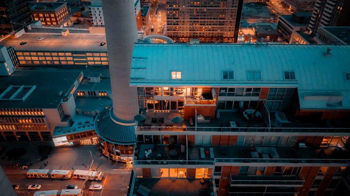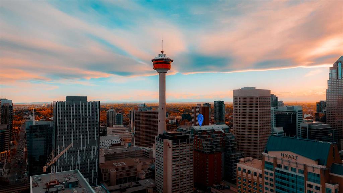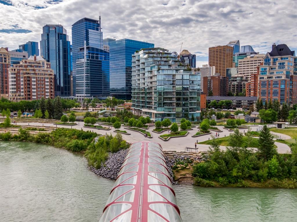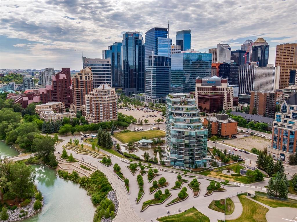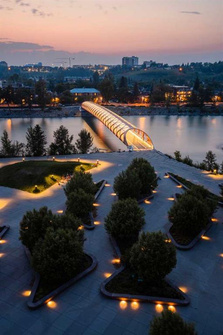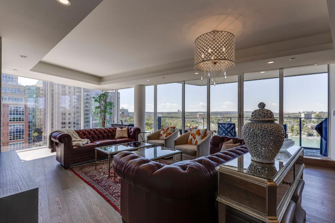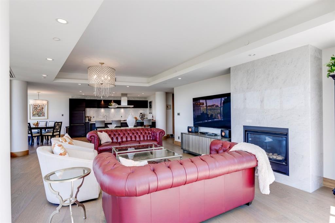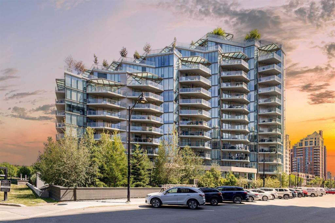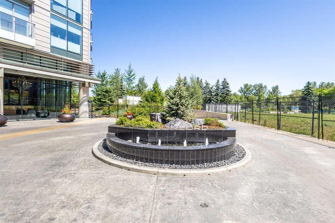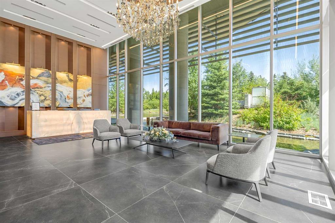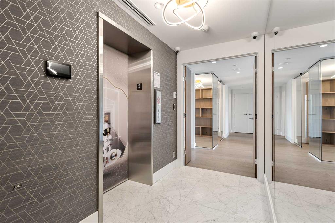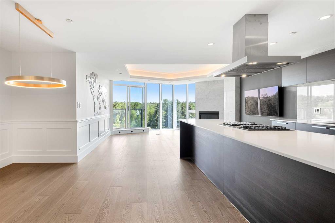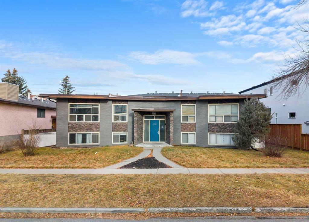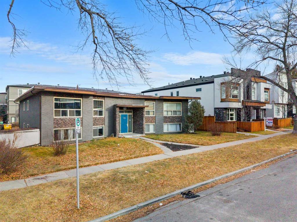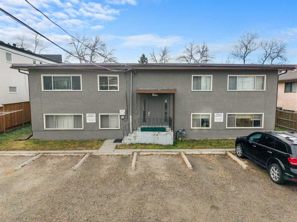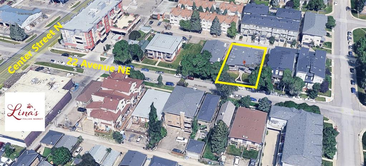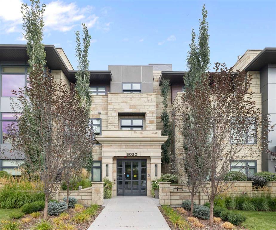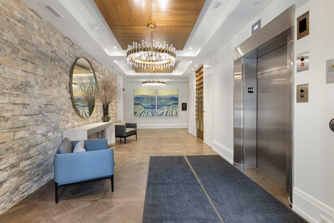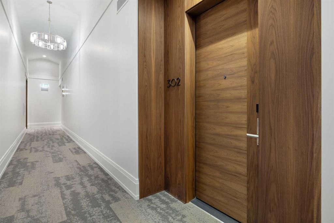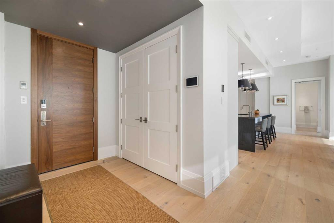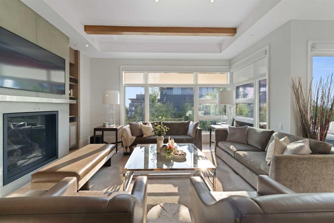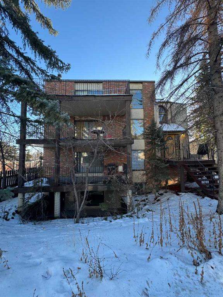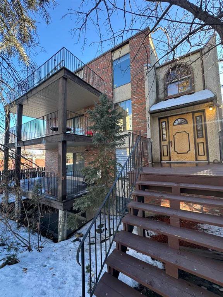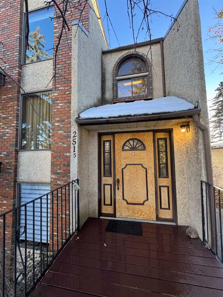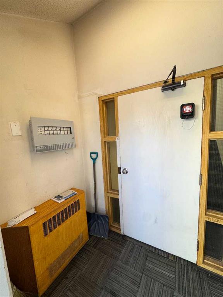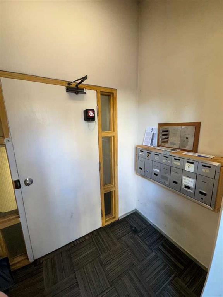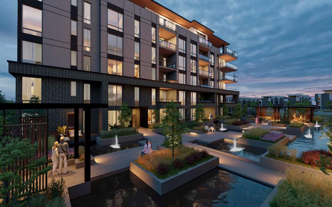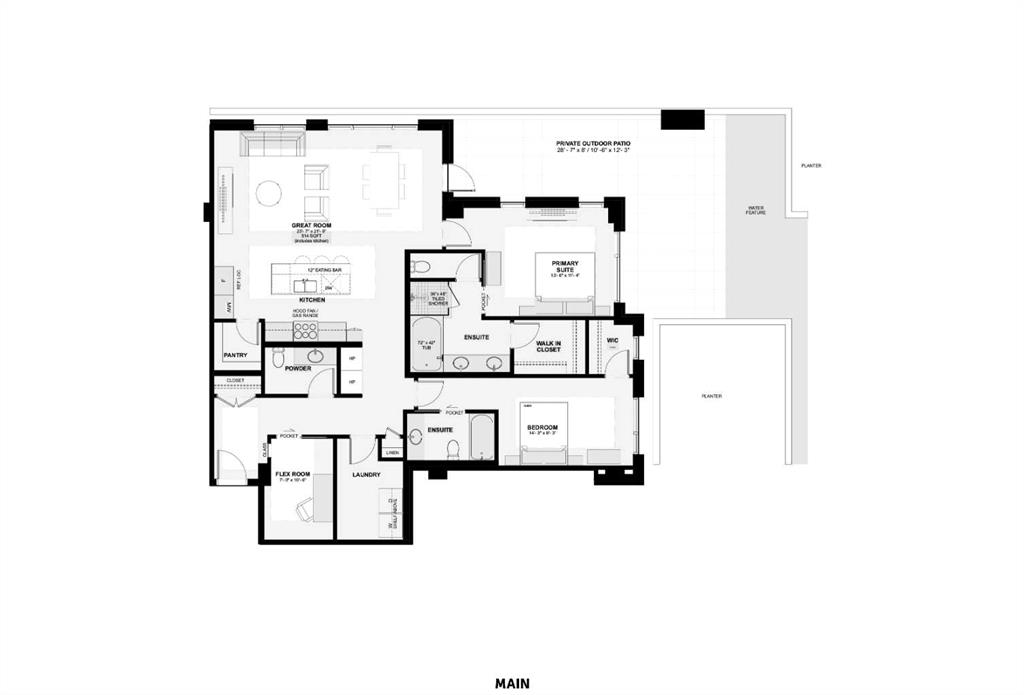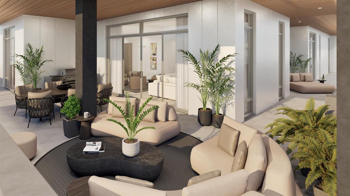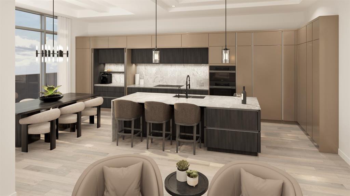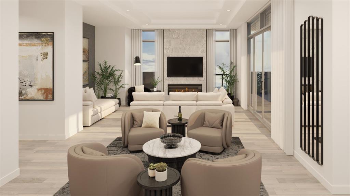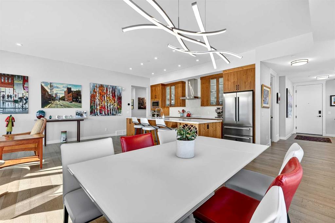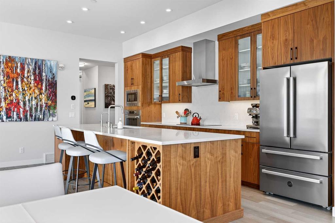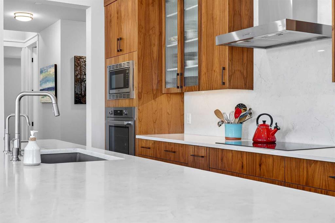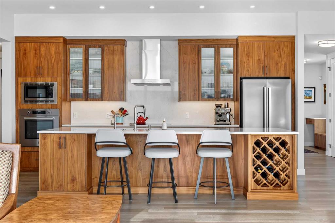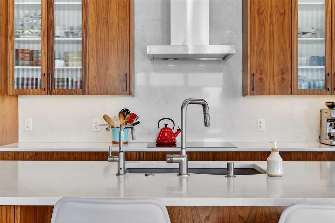2004, 108 9th Avenue SW
Calgary T2P0S9
MLS® Number: A2264092
$ 1,975,000
2
BEDROOMS
2 + 1
BATHROOMS
2,399
SQUARE FEET
2009
YEAR BUILT
Executive Two-Story Penthouse with Expansive Downtown Views of Calgary and beyond. Showcasing breathtaking North, South and East exposure. Ideally located next to Calgary's Arts Common Building, Glenbow Museum, Calgary Tower, the historical Palliser Hotel, as well as Stephen Avenue Street Mall with its endless restaurants, cafes, shops and lounges. The residence at the Le Germain offers a true elevated lifestyle with world-class amenities such as Concierge, Spa and Gym access, housekeeping services, dry cleaning services, 24/7 building surveillance, pet wash, car wash, maintenance, as well as a hotel account privileges and in-suite dining delivered to your door from the award winning Charcut Restaurant all at your fingertips. With two elevators taking you to the 20th floor, you will enter 2,399 sq.ft. of luxury living with soaring ceilings through out including a vaulted living room, custom fireplace featuring leathered silver wave marble and Zebra Walnut built in cabinetry through out. The chef-inspired kitchen offers Miele appliances including built-in oven, 5 burner gas cook top, warming drawer, microwave/convection oven, range hood, built-in coffee machine, dishwasher and refrigerator. Also featured is the stackable Asko Washer and Dryer and Cavavin by LG wine refrigerator. With black quartz countertops adorning the cooking space as well as the expansive island. With endless built in storage along the West wall including the Concierge closet to receive your deliveries and dry cleaning. Across from the Concierge closet enjoy the separate laundry room where the custom cabinetry continues, including a convenient laundry chute from the second floor down. Under the stairwell you will find in-suite storage. Expand your living space through the nine-foot doorway leading to a 630 sq.ft. (approx.) terrace, one of three balconies enhancing the skyline views, from the second 39-ft. long (approx.) south facing balcony enjoy spectacular views of the Calgary Tower and beyond. Upstairs, the primary suite offering stunning north facing views, a five-piece ensuite including an oversized shower, dual vanities and soaker tub. Following through with the custom Zebra walnut wood cabinetry into the walk-in closet, with built-in safe and enjoy your private deck with hot tub, overlooking the lively Stephen Avenue Street Mall. The guest suite features south-facing views providing comfort and privacy with its own three-piece ensuite. Across from the guest suite find a coinvent office or study area with a custom desk. Enjoy three separate air conditioning units, one for each level of the suite. Included are two assigned parking stalls, with use of a third and one storage unit. Owner insurance required on improvements to unit and personal contents. Truly sophisticated urban living at its finest.
| COMMUNITY | Downtown Commercial Core |
| PROPERTY TYPE | Apartment |
| BUILDING TYPE | High Rise (5+ stories) |
| STYLE | Penthouse |
| YEAR BUILT | 2009 |
| SQUARE FOOTAGE | 2,399 |
| BEDROOMS | 2 |
| BATHROOMS | 3.00 |
| BASEMENT | |
| AMENITIES | |
| APPLIANCES | Built-In Oven, Central Air Conditioner, Convection Oven, Dishwasher, Garburator, Gas Cooktop, Microwave, Other, Range Hood, Refrigerator, See Remarks, Warming Drawer, Washer/Dryer, Wine Refrigerator |
| COOLING | Central Air, Sep. HVAC Units |
| FIREPLACE | Dining Room, Great Room, Marble, None, Three-Sided |
| FLOORING | Carpet, Tile |
| HEATING | In Floor, Fireplace(s), Forced Air, Geothermal |
| LAUNDRY | In Unit, Laundry Room |
| LOT FEATURES | |
| PARKING | Parkade, Underground |
| RESTRICTIONS | Pet Restrictions or Board approval Required |
| ROOF | |
| TITLE | Fee Simple |
| BROKER | Real Broker |
| ROOMS | DIMENSIONS (m) | LEVEL |
|---|---|---|
| Living Room | 16`7" x 23`2" | Main |
| Dining Room | 16`10" x 13`0" | Main |
| Kitchen With Eating Area | 19`1" x 15`5" | Main |
| Laundry | 6`9" x 6`8" | Main |
| 2pc Bathroom | 5`8" x 6`1" | Main |
| Bedroom - Primary | 16`11" x 19`3" | Second |
| 5pc Ensuite bath | 9`2" x 18`3" | Second |
| Walk-In Closet | 10`7" x 10`6" | Second |
| Bedroom | 19`1" x 9`8" | Second |
| 3pc Ensuite bath | 6`11" x 7`1" | Second |
| Office | 3`6" x 6`4" | Second |

