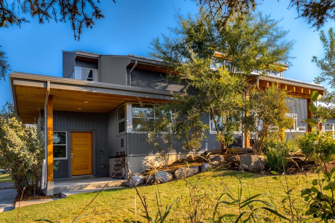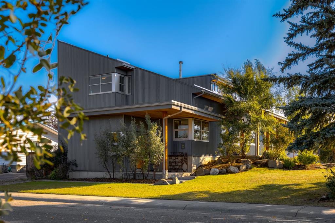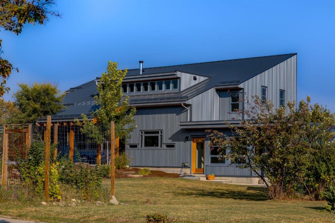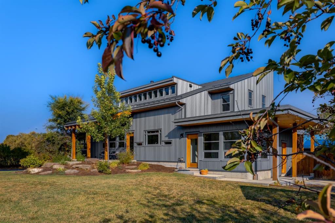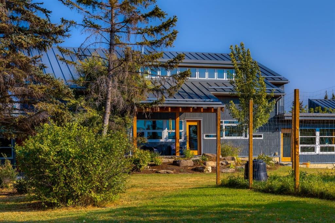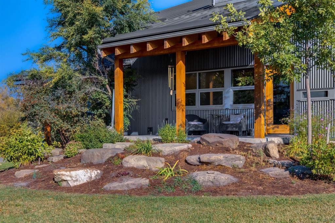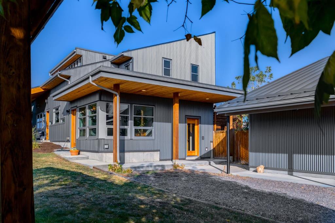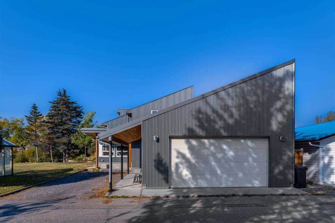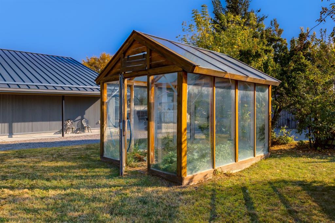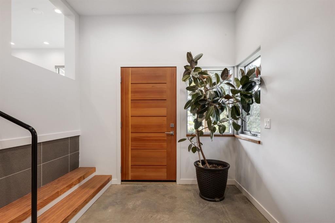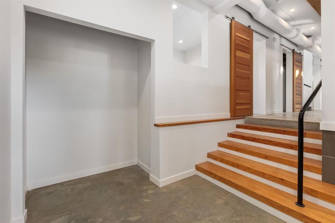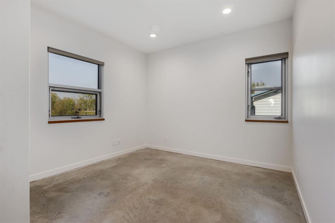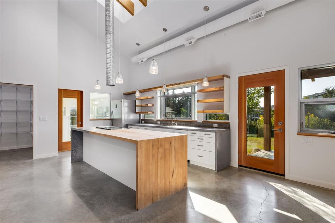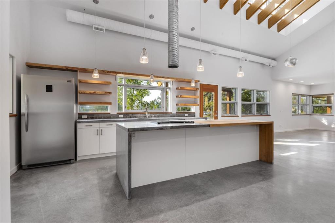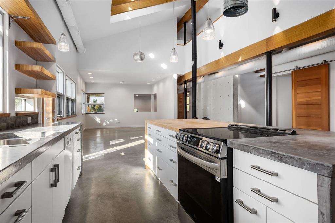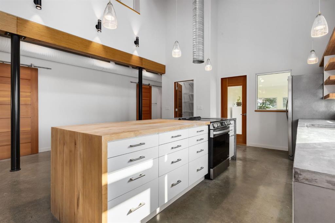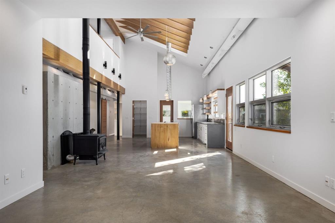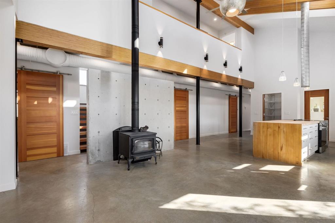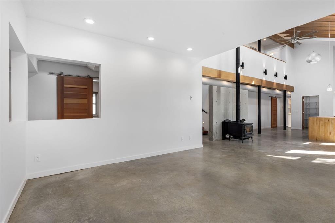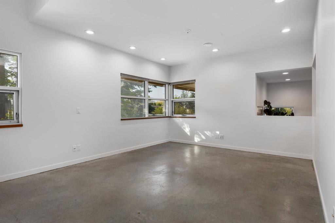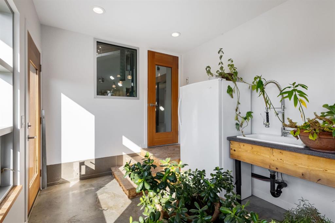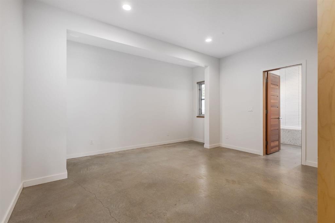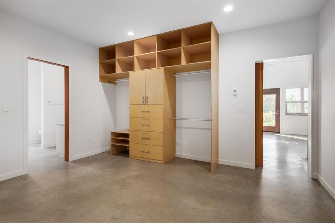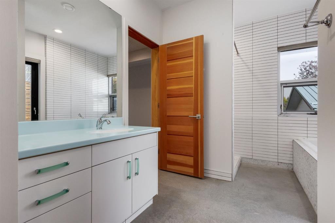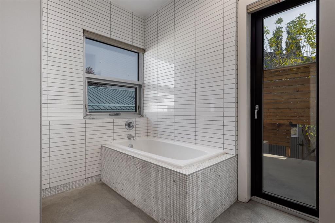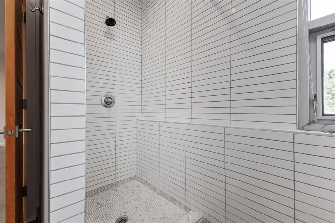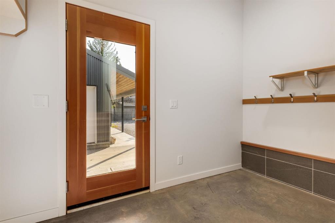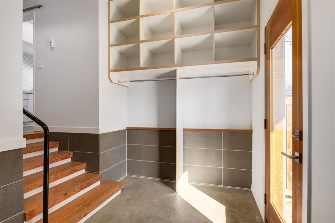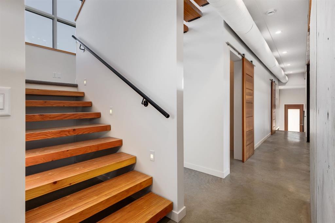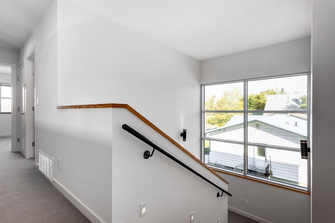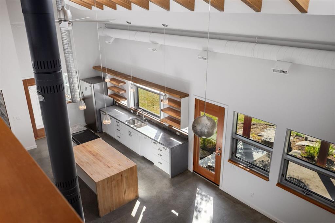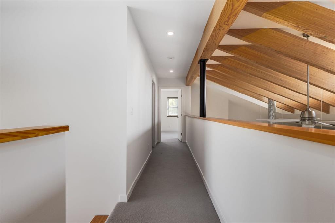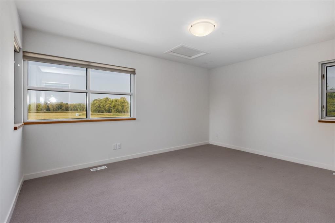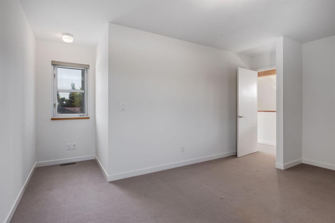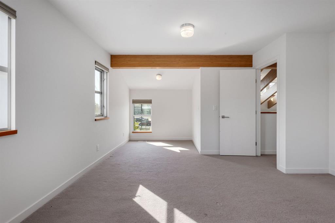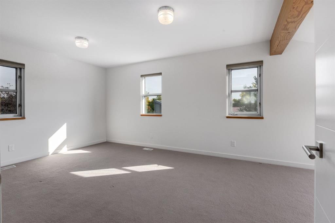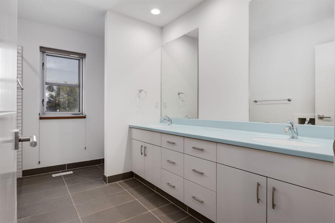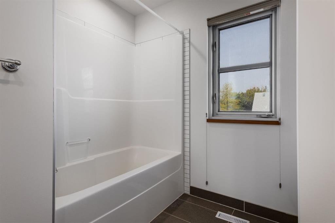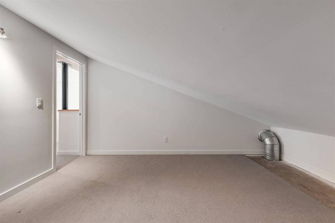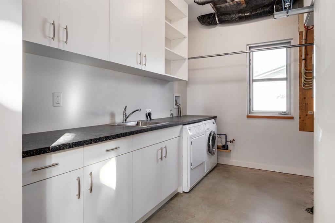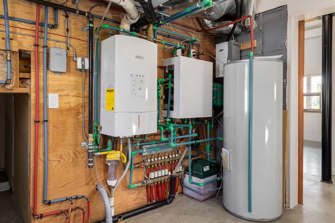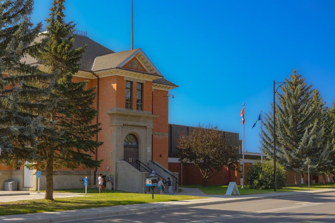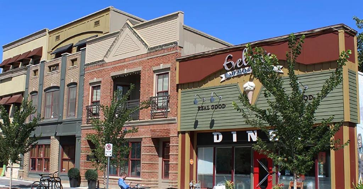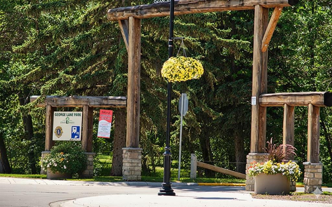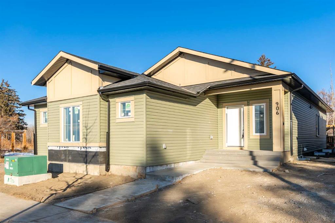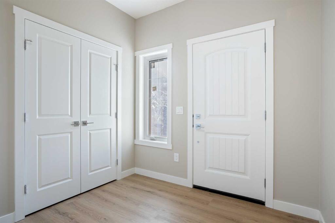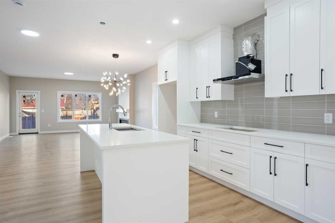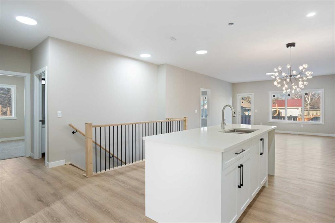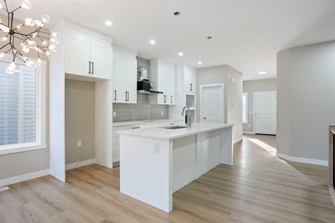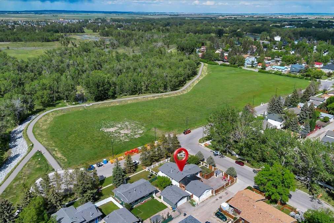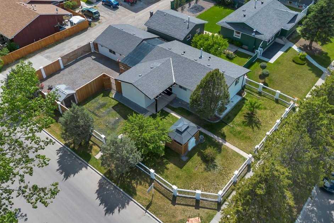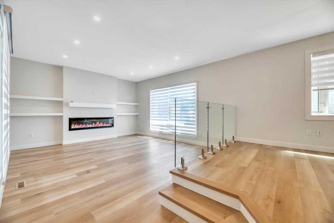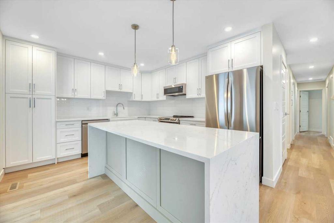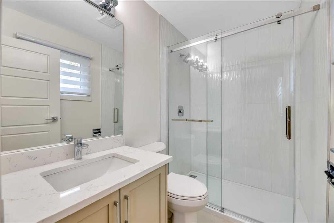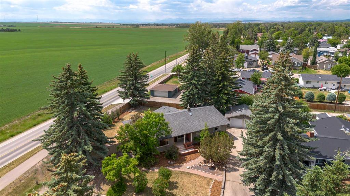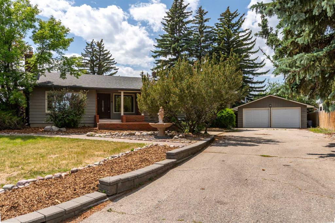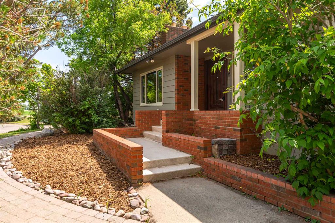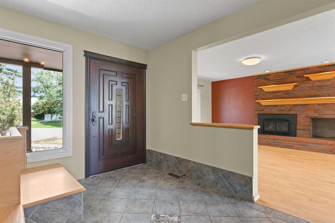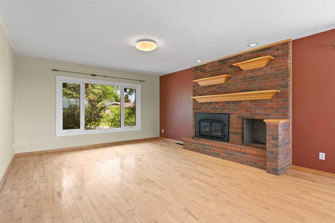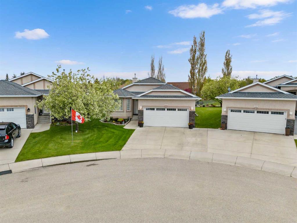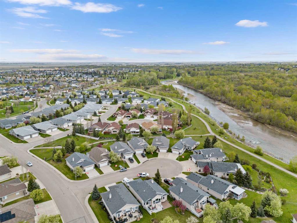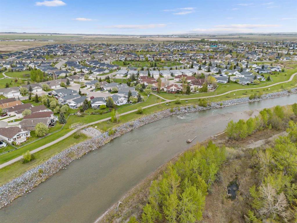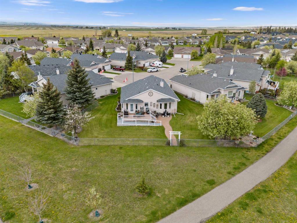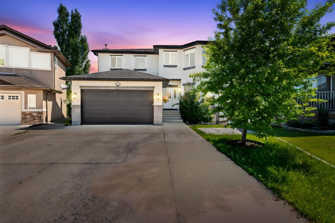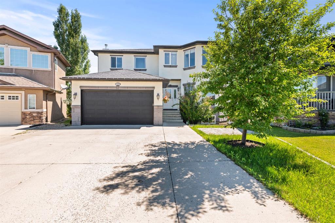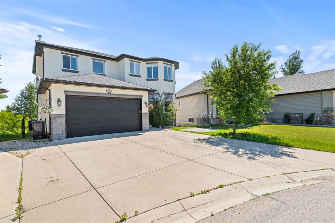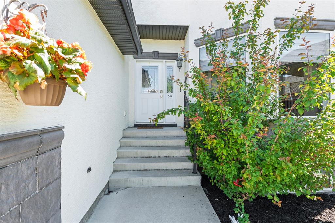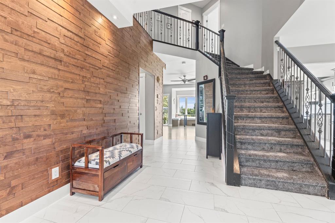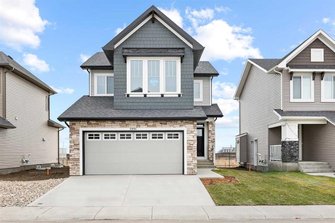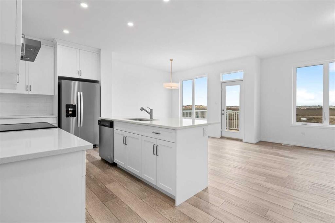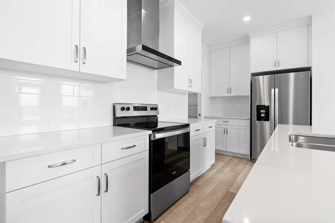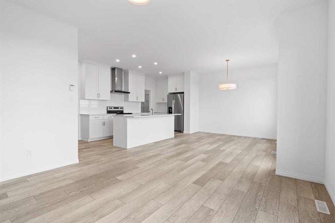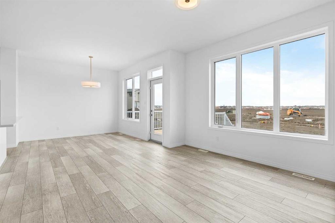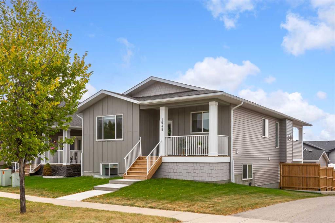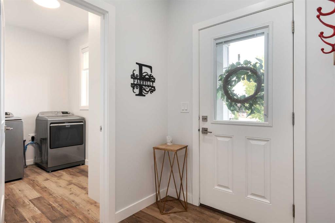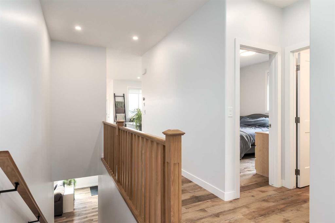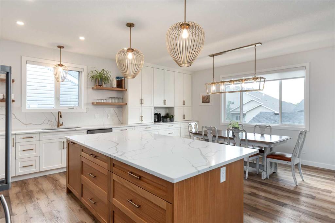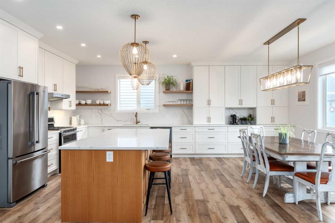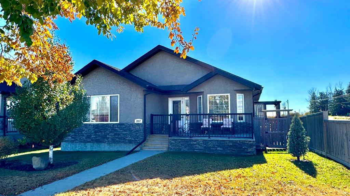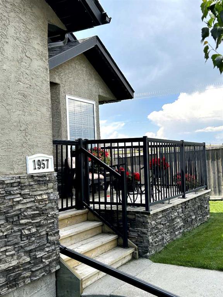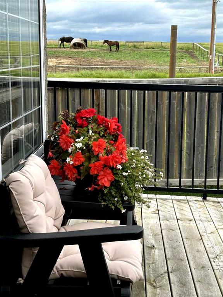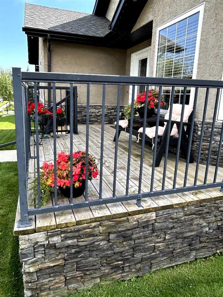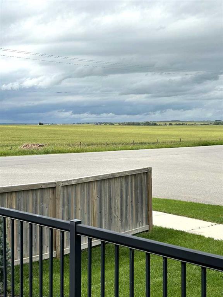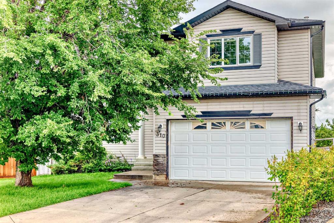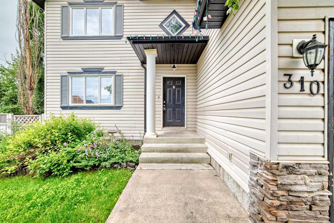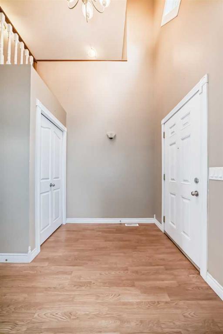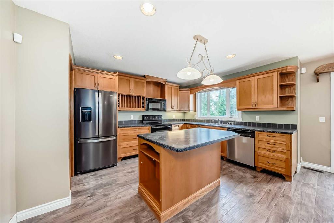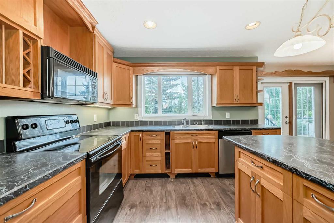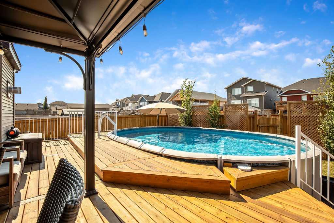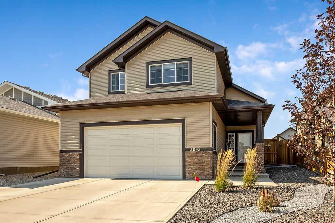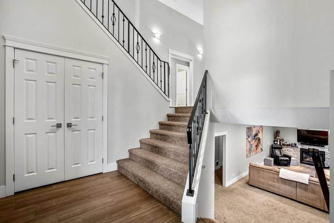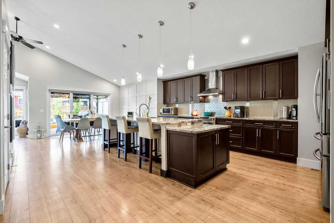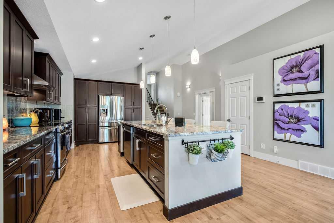2 Deibert Close SW
High River T1V 1C2
MLS® Number: A2260145
$ 899,900
3
BEDROOMS
2 + 0
BATHROOMS
2014
YEAR BUILT
A truly one-of-a-kind property! Designed by Bernd Hermanski Architect, this energy-efficient, architecturally significant home is a testament to modern, sustainable living. Situated across from a picturesque park, this is a rare opportunity to own a custom-built masterpiece with unparalleled security. Built Slab-on-Grade for Peace of Mind: Forget the stress of the 2013 flood & potential basement issues. This home is uniquely constructed slab-on-grade, specifically designed to withstand another 100-year flood event, offering absolute peace of mind in High River. Striking & Durable Exterior: The home presents a bold, contemporary aesthetic with its incredibly durable, low-maintenance corrugated metal exterior & sloped metal roof—both engineered to withstand severe weather. The look is softened by natural wood soffits & exposed beams. The expansive yard includes minimalistic landscaping, a greenhouse, & an oversized, double-detached insulated garage. Exceptional Eco-Friendly Features: Built for efficiency, the home features a high-efficiency Boiler System for the whole-house in-floor heating (under all concrete surfaces), an HRV system for fresh air & humidity control, & a cozy wood-burning stove in the main living area. Interior Design & Main Floor Highlights: • Architectural Excellence: The open-concept, two-story layout is defined by dramatic exposed wood beams, exposed ducting, & sleek steel-framed windows. The open wood staircase & polished concrete floors reinforce the architectural aesthetic. • Kitchen: A minimalist, industrial-inspired kitchen boasts concrete countertops, a contrasting butcher block island, large sit-up island, open shelving, & a large walk-in pantry. • Four-Season Sunroom: A bright, heated sunroom with a sink & exterior access extends from the kitchen, perfect for the avid gardener. • Main Floor Primary Retreat: The primary bedroom features a unique Jack & Jill ensuite with a stand-up shower, soaker tub, & access to a private, fenced outdoor courtyard that includes a rough-in for an outdoor shower. • Functional Spaces: The main floor also includes a dedicated office/guest room overlooking the park, a spacious mudroom with storage, & a separate utility/laundry room with high-end Miele washer & dryer & a utility sink. Upper Level Comfort (Wool Carpet Throughout): The second level is open to below, maximizing the heat from the wood stove. This level offers a large bedroom overlooking the park, two additional generously sized rooms - one of which could be a dedicated family room, a full bathroom with double sinks & a convenient laundry chute, & a large storage/playroom tucked under the sloped roof. Unmatched Lifestyle: Live in a custom home where cutting-edge design meets practicality & environmental consciousness. Enjoy a safe, durable, & energy-efficient lifestyle built on solid ground. Don't miss the opportunity to own this High River one-of-a-kind home. Book your private viewing today!
| COMMUNITY | McLaughlin Meadows |
| PROPERTY TYPE | Detached |
| BUILDING TYPE | House |
| STYLE | 2 Storey |
| YEAR BUILT | 2014 |
| SQUARE FOOTAGE | 3,220 |
| BEDROOMS | 3 |
| BATHROOMS | 2.00 |
| BASEMENT | None |
| AMENITIES | |
| APPLIANCES | Dishwasher, Dryer, Electric Stove, Freezer, Refrigerator, Washer |
| COOLING | None |
| FIREPLACE | Living Room, Wood Burning Stove |
| FLOORING | Carpet, Concrete |
| HEATING | Boiler, In Floor, Other, See Remarks, Zoned |
| LAUNDRY | Laundry Room, Main Level |
| LOT FEATURES | Back Lane, Back Yard, Front Yard, Interior Lot, Landscaped, Lawn, Many Trees, Rectangular Lot, See Remarks, Street Lighting |
| PARKING | Double Garage Detached |
| RESTRICTIONS | None Known |
| ROOF | Metal |
| TITLE | Fee Simple |
| BROKER | eXp Realty |
| ROOMS | DIMENSIONS (m) | LEVEL |
|---|---|---|
| Kitchen With Eating Area | 15`11" x 15`2" | Main |
| Pantry | 7`3" x 5`4" | Main |
| Living Room | 13`9" x 13`5" | Main |
| Dining Room | 15`5" x 15`2" | Main |
| Bedroom - Primary | 15`3" x 14`11" | Main |
| 4pc Bathroom | 10`10" x 9`6" | Main |
| Office | 11`3" x 11`2" | Main |
| Foyer | 12`11" x 9`5" | Main |
| Mud Room | 12`2" x 7`5" | Main |
| Laundry | 11`3" x 9`3" | Main |
| Sunroom/Solarium | 13`2" x 9`2" | Main |
| Covered Porch | 16`0" x 8`0" | Main |
| Bedroom | 15`2" x 11`2" | Second |
| Walk-In Closet | 4`0" x 2`8" | Second |
| 4pc Bathroom | 11`3" x 9`3" | Second |
| Bedroom | 15`4" x 14`11" | Second |
| Bonus Room | 21`2" x 13`11" | Second |
| Storage | 13`7" x 13`2" | Second |

