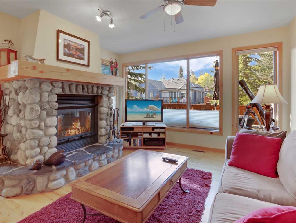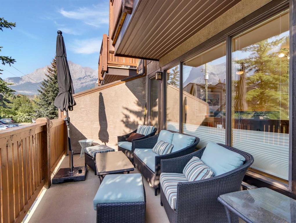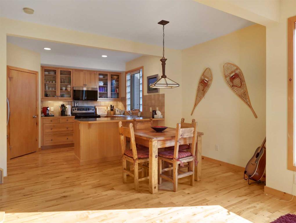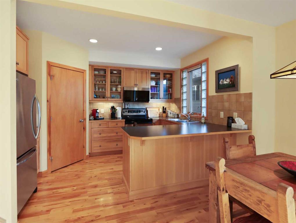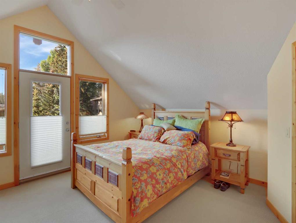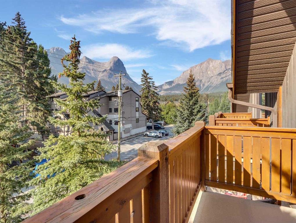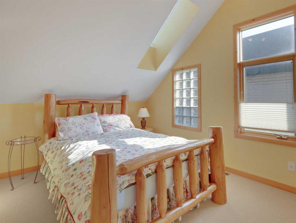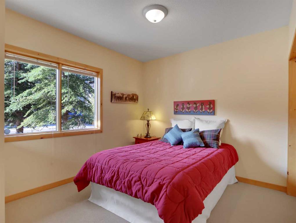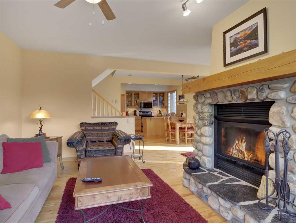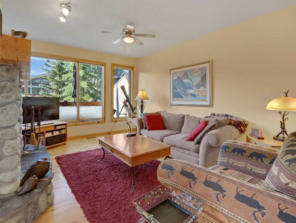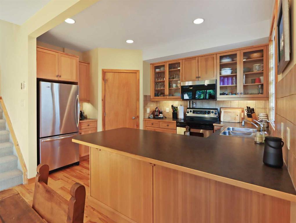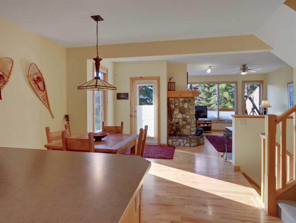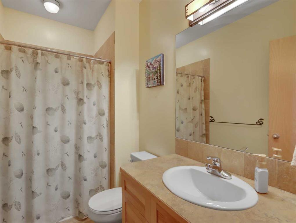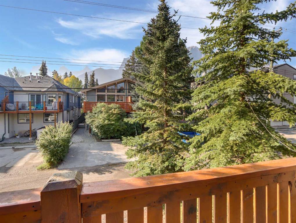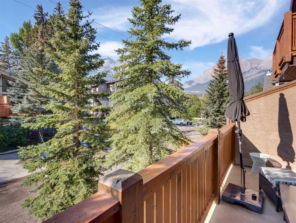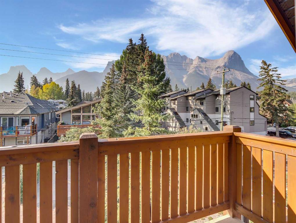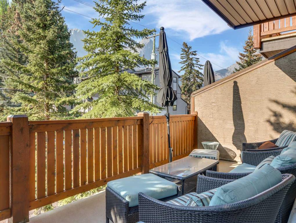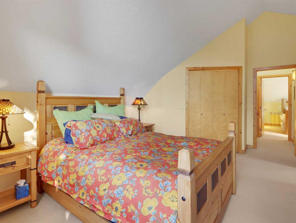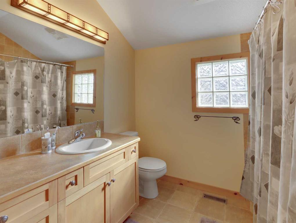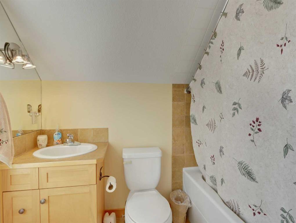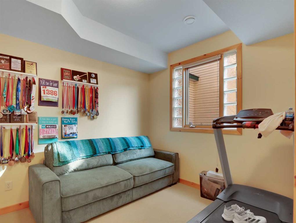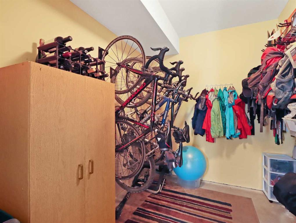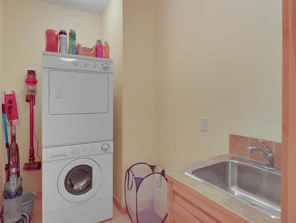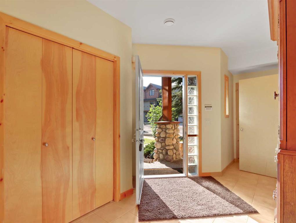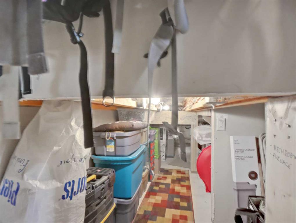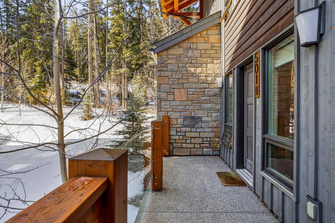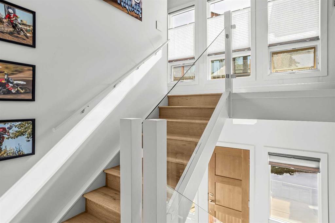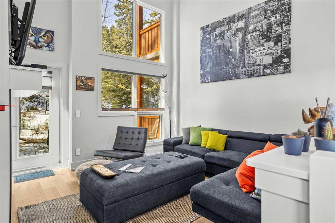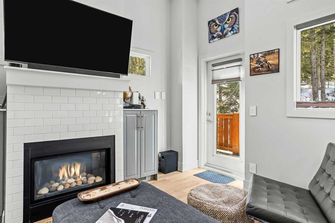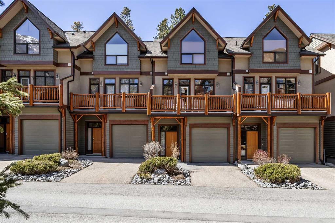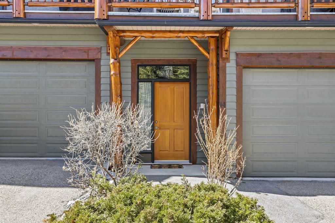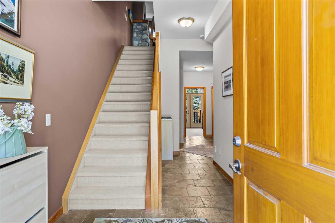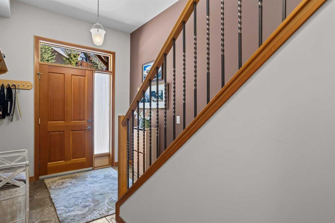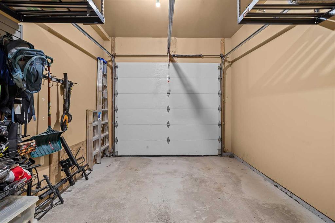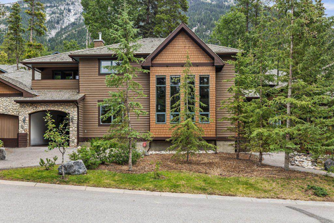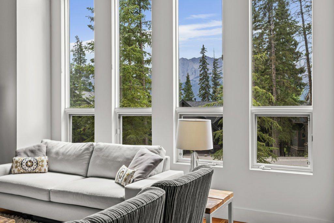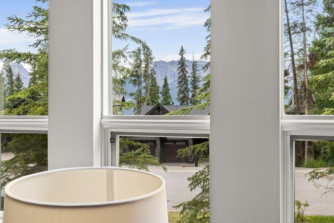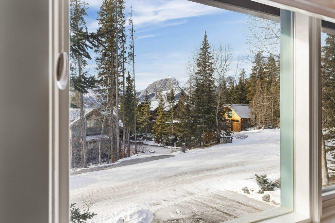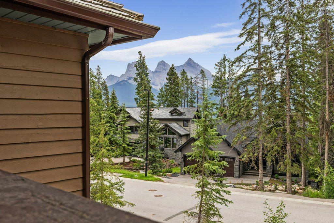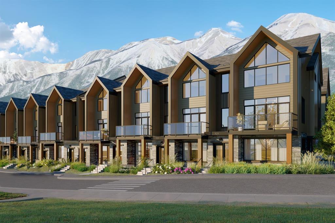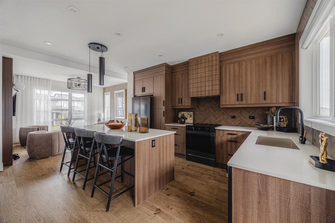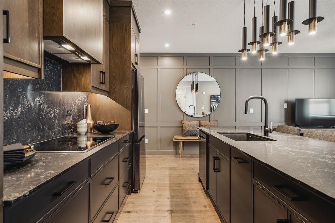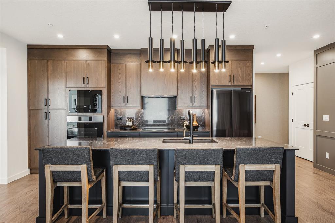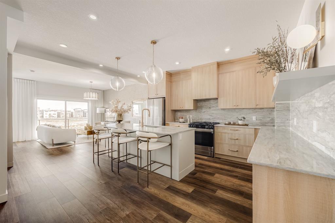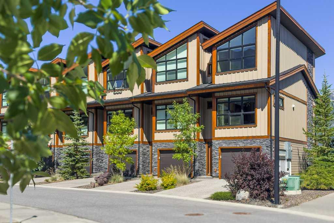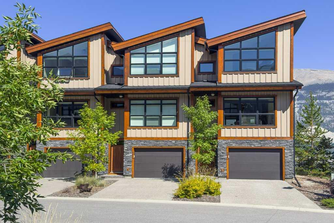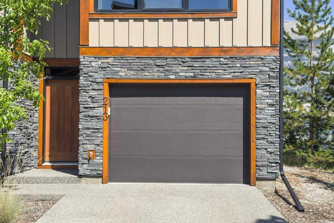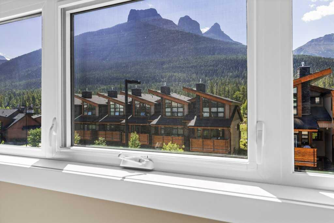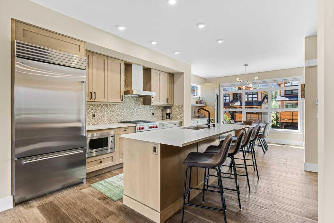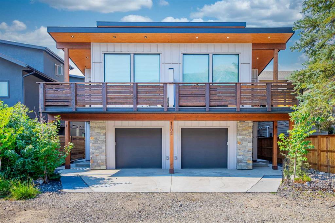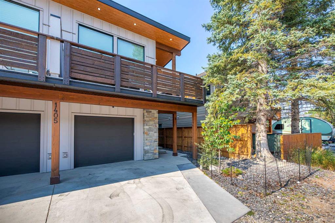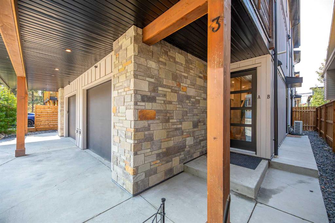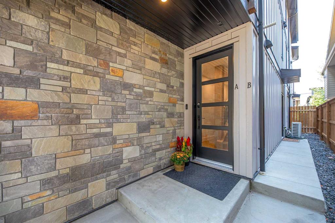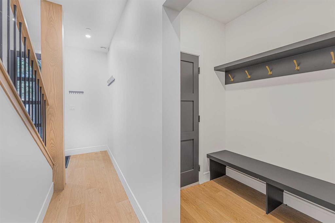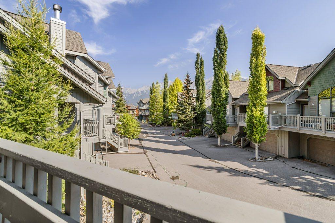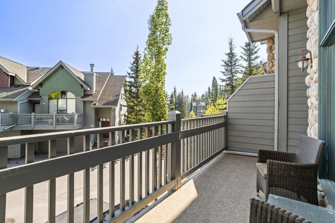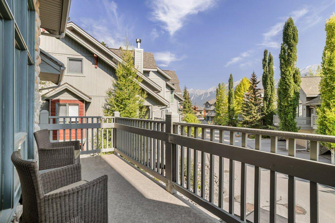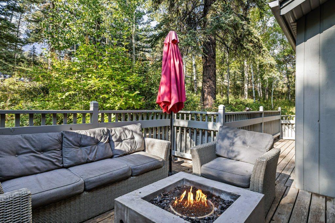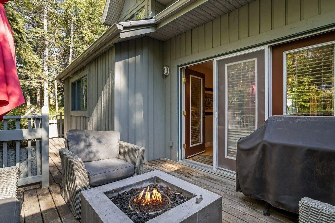2, 729 4th Street
Canmore T1W2G8
MLS® Number: A2256028
$ 1,347,750
4
BEDROOMS
3 + 0
BATHROOMS
1,971
SQUARE FEET
2003
YEAR BUILT
This quiet South Canmore location offers excellent sun and stunning views, just a short walk to parks, the river, trails, Main Street restaurants, and Elevation Place via Spring Creek. This well-kept 1,971 sq ft southwest-facing 4-plex condo features 4 bedrooms, 3 baths, and a warm, inviting great room. The spacious entry level includes a tiled foyer, two private bedrooms, and ample organized storage for gear, toys, or a workshop. The second floor boasts an open kitchen with honey-stained maple cabinets, an eating bar, large pantry, laundry room, and a bright dining/living area with a Riverstone gas fireplace and sunny view deck. The top floor offers two large bedrooms with vaulted ceilings, mountain views, and each with a 4-piece ensuite. Whether you're seeking a full-time home, weekend escape, or investment, this property delivers the Canmore lifestyle. Your Canmore awaits.
| COMMUNITY | South Canmore |
| PROPERTY TYPE | Row/Townhouse |
| BUILDING TYPE | Four Plex |
| STYLE | 2 and Half Storey |
| YEAR BUILT | 2003 |
| SQUARE FOOTAGE | 1,971 |
| BEDROOMS | 4 |
| BATHROOMS | 3.00 |
| BASEMENT | None |
| AMENITIES | |
| APPLIANCES | Dishwasher, Dryer, Refrigerator, Stove(s), Washer, Window Coverings |
| COOLING | None |
| FIREPLACE | Gas, Living Room |
| FLOORING | Carpet, Wood |
| HEATING | In Floor, Forced Air, Natural Gas |
| LAUNDRY | Laundry Room |
| LOT FEATURES | Low Maintenance Landscape |
| PARKING | Aggregate, Parking Pad, Plug-In |
| RESTRICTIONS | None Known |
| ROOF | Asphalt Shingle |
| TITLE | Fee Simple |
| BROKER | ROYAL LEPAGE SOLUTIONS |
| ROOMS | DIMENSIONS (m) | LEVEL |
|---|---|---|
| Foyer | 9`1" x 15`7" | Main |
| Bedroom | 13`6" x 12`6" | Main |
| Storage | 9`8" x 7`2" | Main |
| Dining Room | 12`5" x 7`11" | Second |
| Kitchen | 13`8" x 9`6" | Second |
| Living Room | 19`1" x 16`6" | Second |
| Balcony | 20`0" x 8`2" | Second |
| 3pc Bathroom | 4`11" x 9`1" | Second |
| Balcony | 12`4" x 4`0" | Third |
| Bedroom | 13`3" x 11`11" | Third |
| 4pc Ensuite bath | 7`6" x 8`6" | Third |
| Bedroom - Primary | 15`8" x 16`3" | Third |
| Bedroom | 11`1" x 9`0" | Third |
| 4pc Ensuite bath | 7`6" x 5`0" | Third |
| Laundry | 5`6" x 8`10" | Third |

