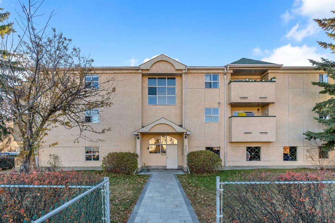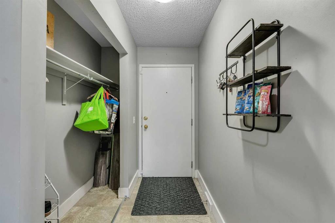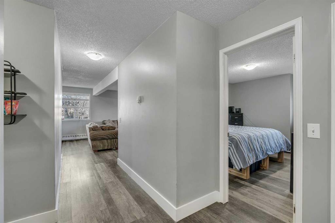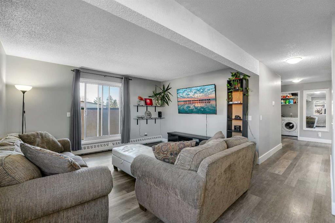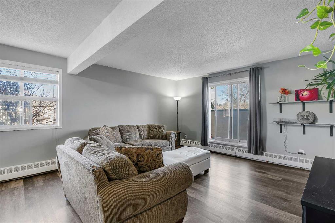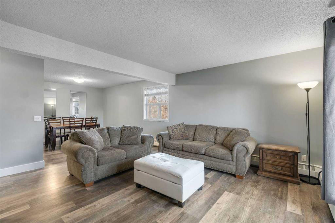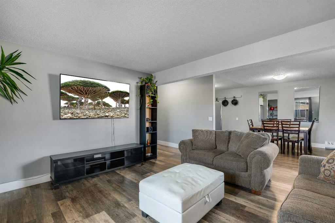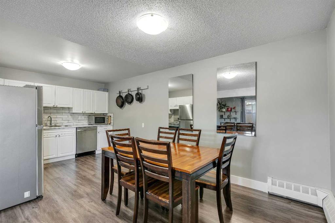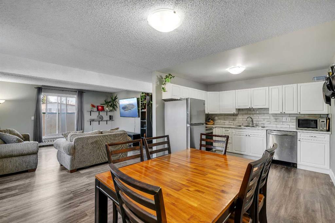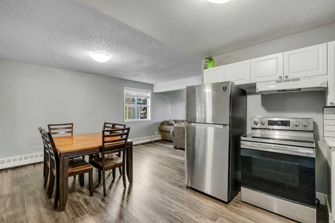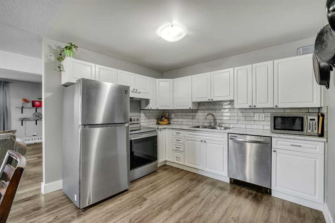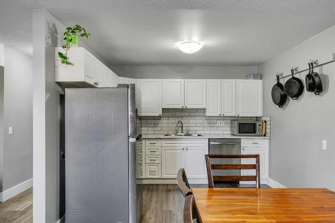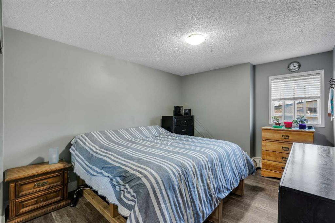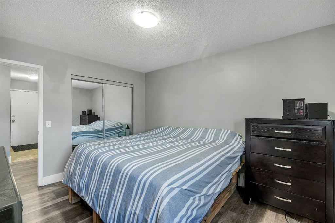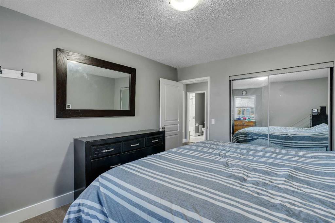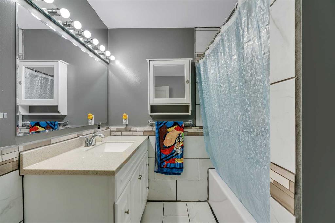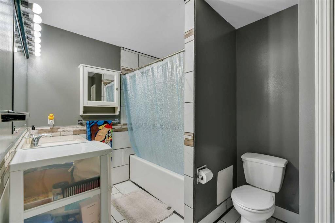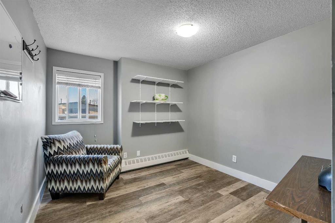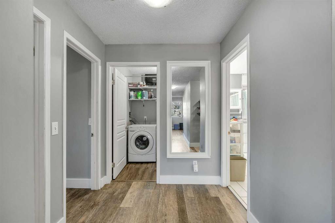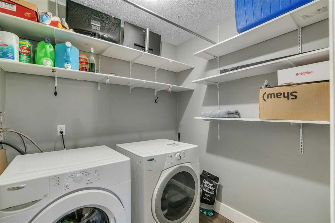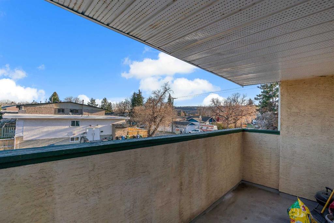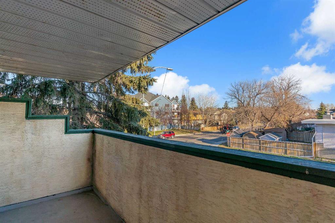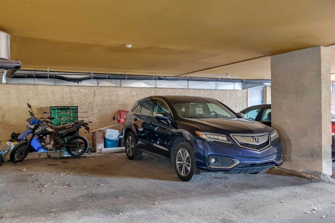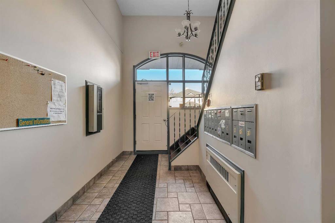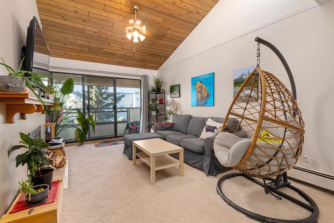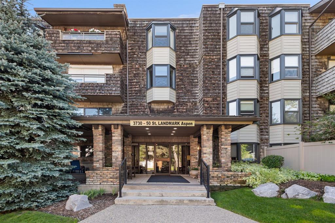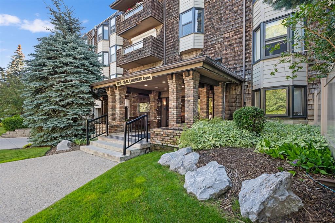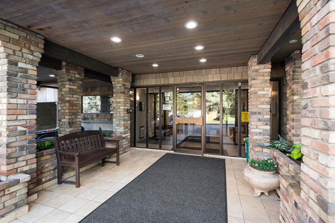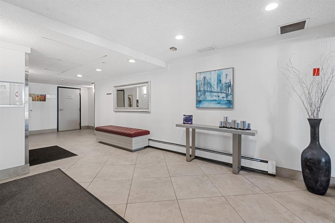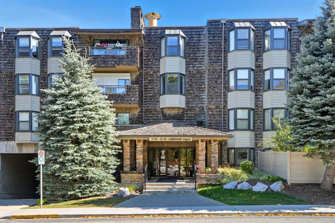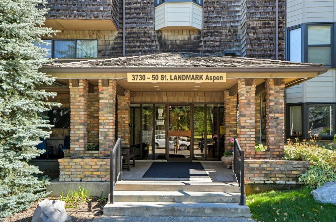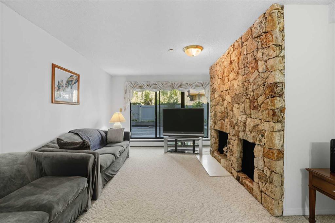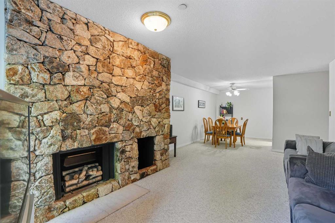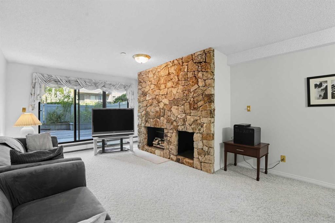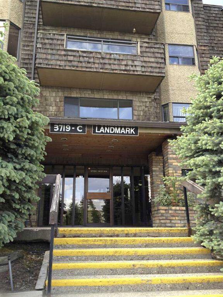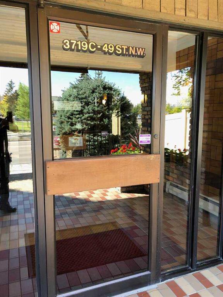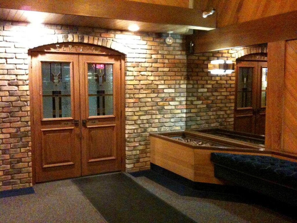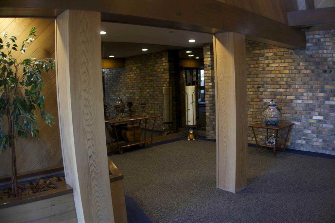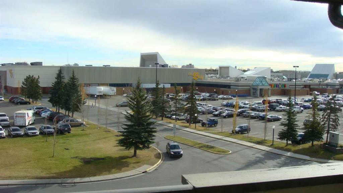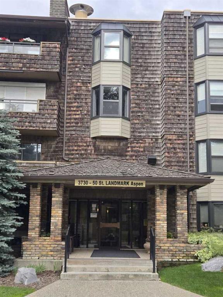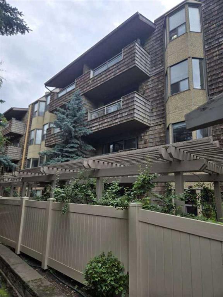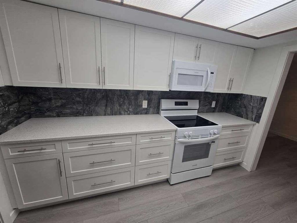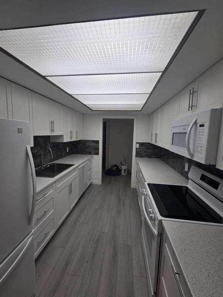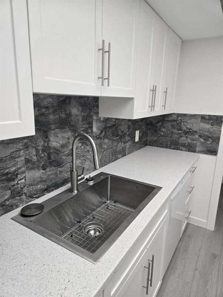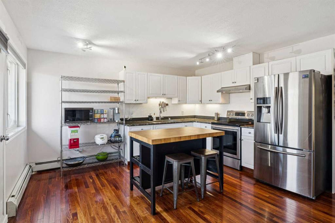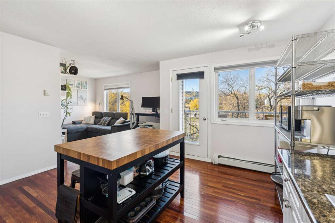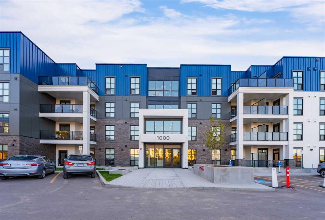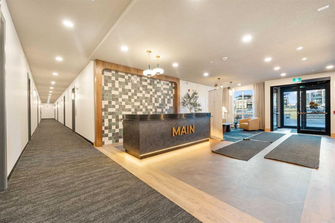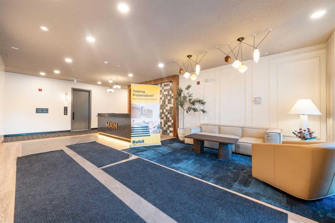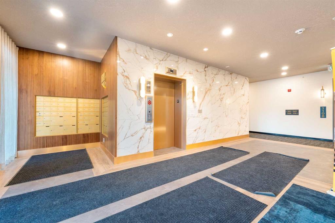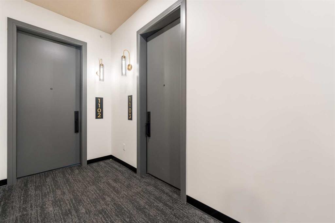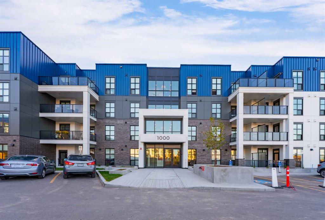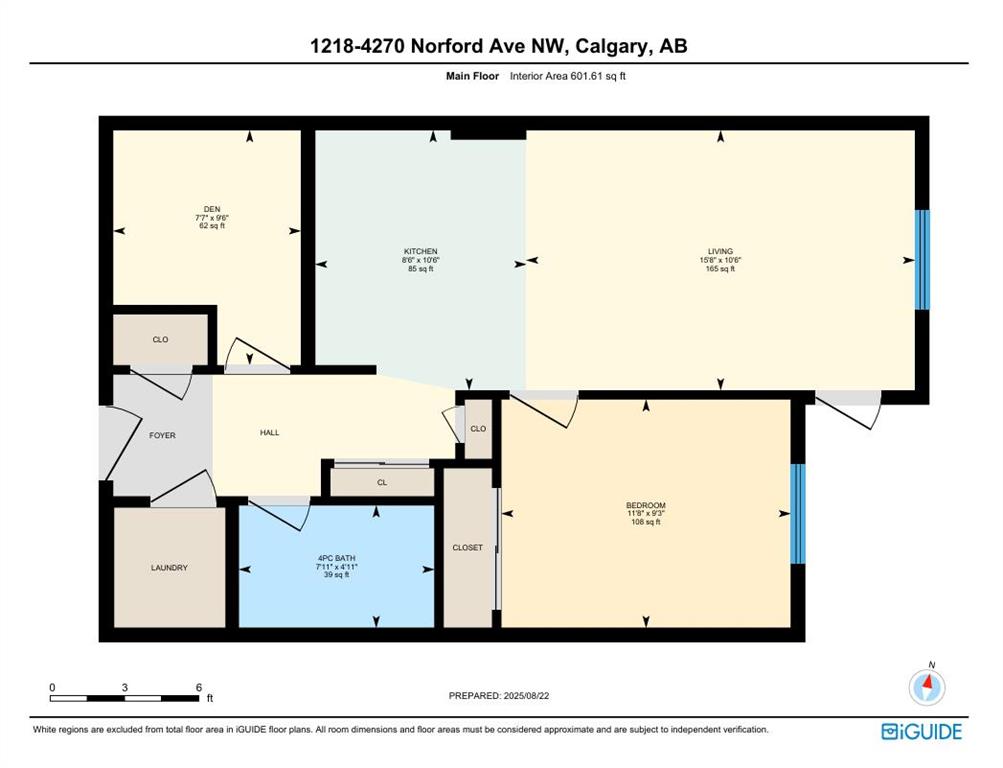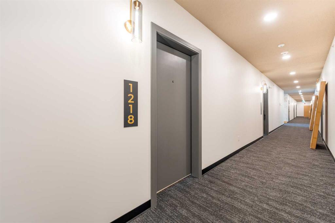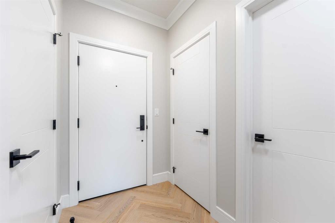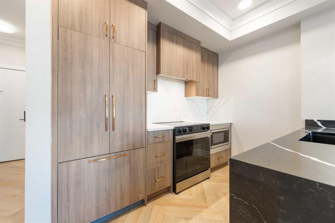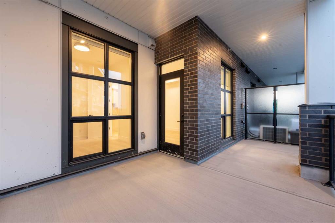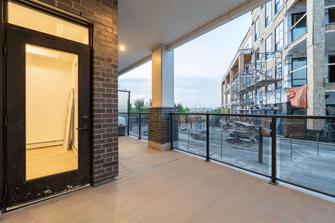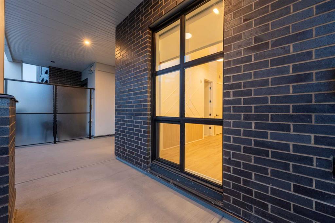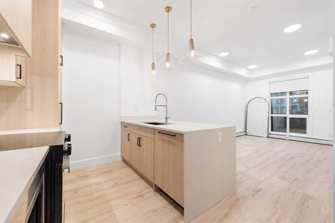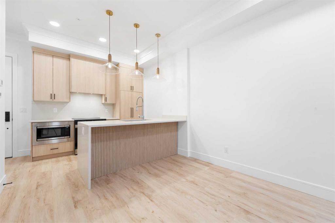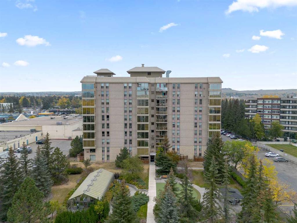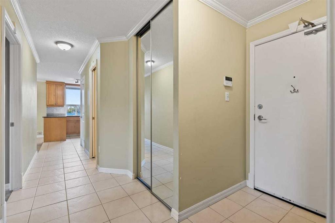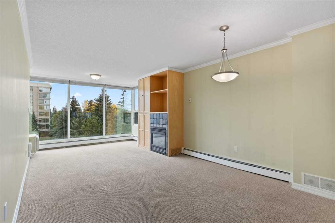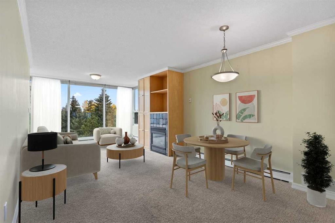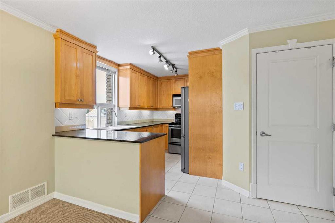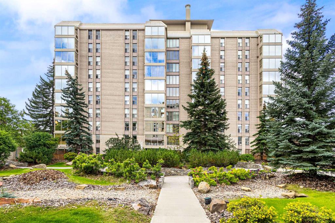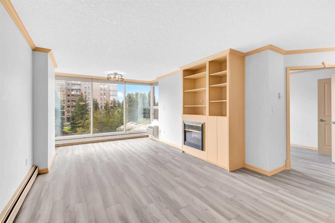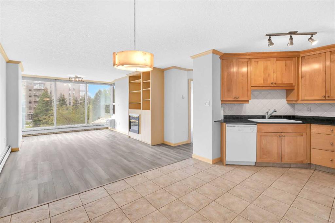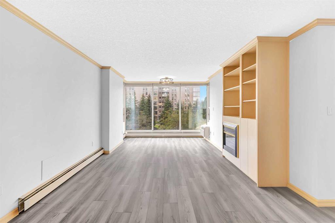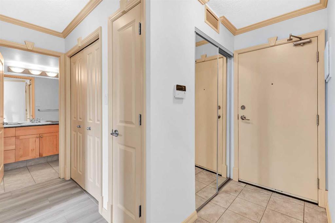2, 6203 Bowness Road NW
Calgary T3B 0E2
MLS® Number: A2267964
$ 309,900
2
BEDROOMS
1 + 0
BATHROOMS
983
SQUARE FEET
1992
YEAR BUILT
Welcome to 2, 6203 Bowness Road NW. Discover comfort, space, and style in this updated 2-bedroom, 1-bath condo, perfectly situated in one of Calgary’s most vibrant and sought-after neighborhoods. Step inside to a large and functional floor plan that easily accommodates a full-sized dining table, creating a true sense of home. The renovated kitchen features freshly painted cabinets, new countertops, and a stylish backsplash, offering both modern design and everyday functionality. The entire suite is finished with neutral tones and durable LVP flooring throughout, providing a clean, cohesive, and move-in-ready space. The oversized bedrooms offer flexibility for any lifestyle — whether you need a spacious primary retreat or a second bedroom that doubles as a home office. A large laundry room with extra storage space adds convenience and organization to your daily routine. Enjoy your morning coffee on the private east-facing patio, soaking in the early sun and peaceful start to your day. Your vehicle will remain snow free and secure year-round with a secured parking stall just steps from your front door. Located in the heart of Bowness, you’re just moments away from parks, river pathways, cafes, and local shops — not to mention the stunning Bow River itself. It’s a community where nature meets urban convenience, perfect for those who love an active and connected lifestyle.
| COMMUNITY | Bowness |
| PROPERTY TYPE | Apartment |
| BUILDING TYPE | Low Rise (2-4 stories) |
| STYLE | Single Level Unit |
| YEAR BUILT | 1992 |
| SQUARE FOOTAGE | 983 |
| BEDROOMS | 2 |
| BATHROOMS | 1.00 |
| BASEMENT | |
| AMENITIES | |
| APPLIANCES | Dishwasher, Dryer, Electric Stove, Range Hood, Refrigerator, Washer, Window Coverings |
| COOLING | None |
| FIREPLACE | N/A |
| FLOORING | Tile, Vinyl Plank |
| HEATING | Baseboard |
| LAUNDRY | In Unit |
| LOT FEATURES | |
| PARKING | Parkade, Underground |
| RESTRICTIONS | Pet Restrictions or Board approval Required |
| ROOF | |
| TITLE | Fee Simple |
| BROKER | RE/MAX First |
| ROOMS | DIMENSIONS (m) | LEVEL |
|---|---|---|
| 4pc Bathroom | 7`3" x 9`10" | Main |
| Bedroom | 13`5" x 10`1" | Main |
| Dining Room | 11`1" x 10`3" | Main |
| Kitchen | 10`8" x 9`1" | Main |
| Laundry | 6`7" x 6`2" | Main |
| Living Room | 15`7" x 14`5" | Main |
| Bedroom - Primary | 13`5" x 10`6" | Main |

