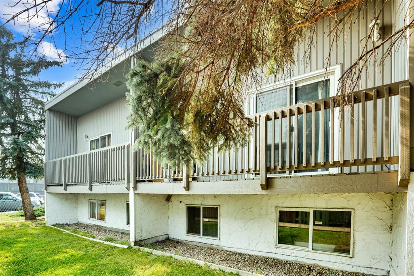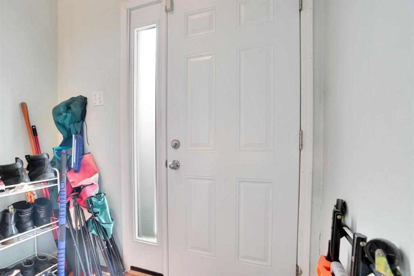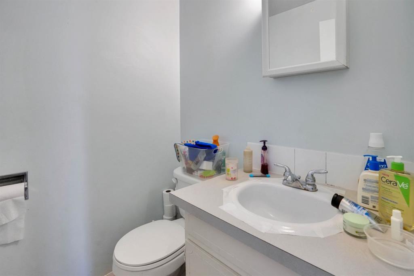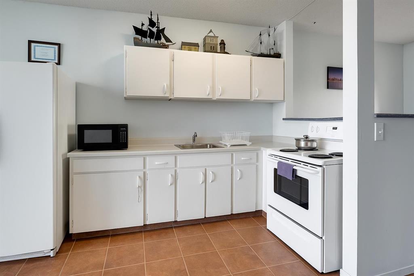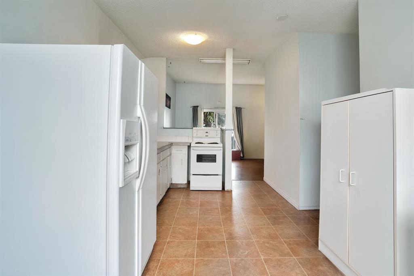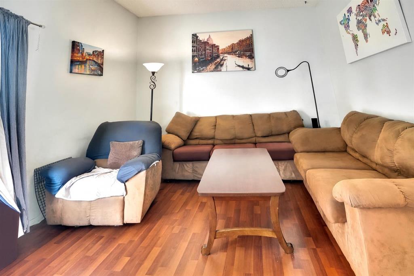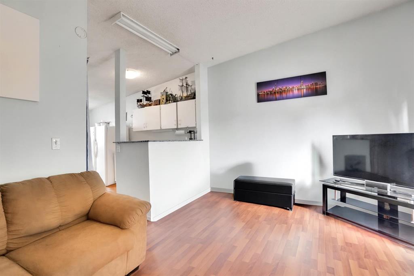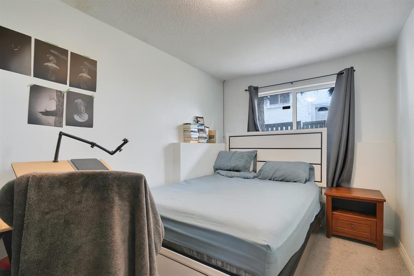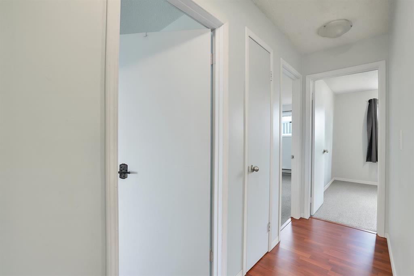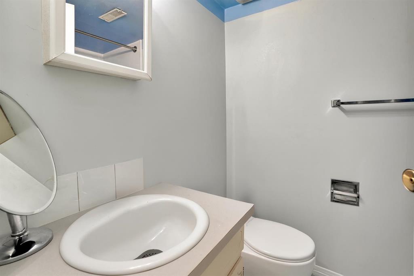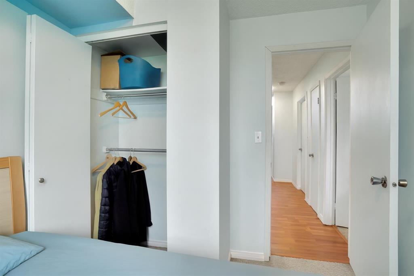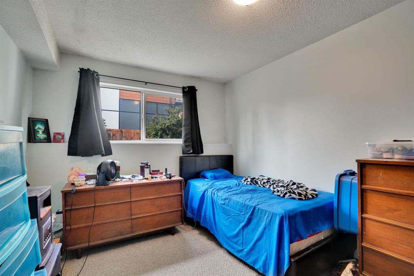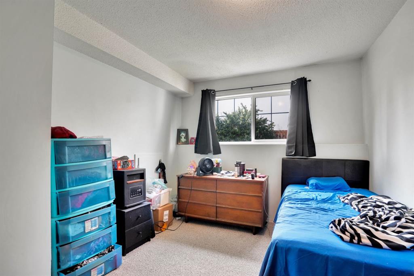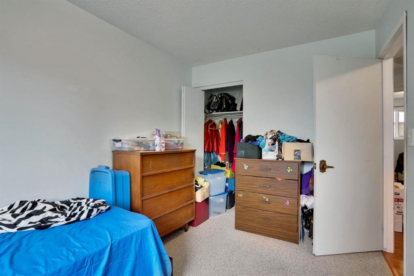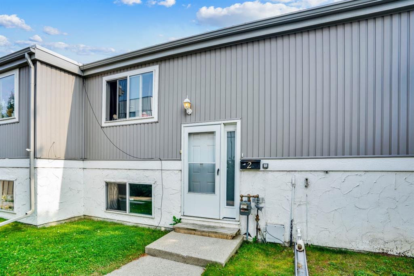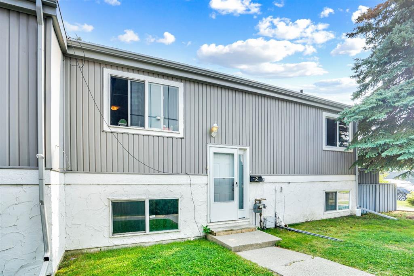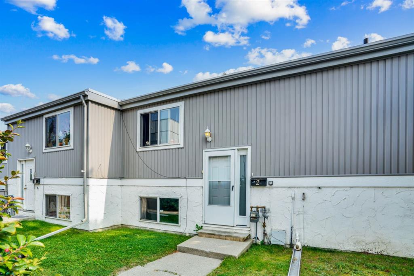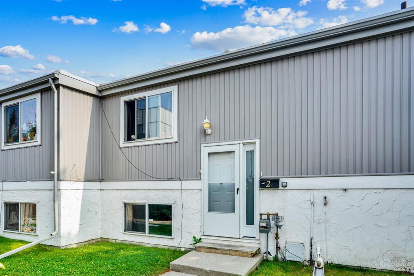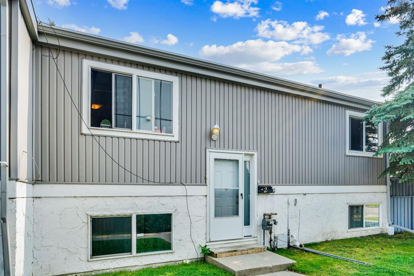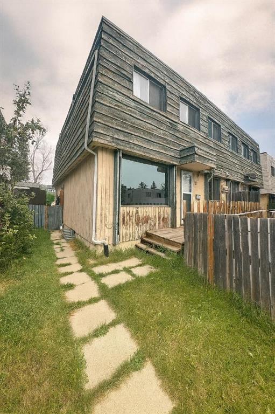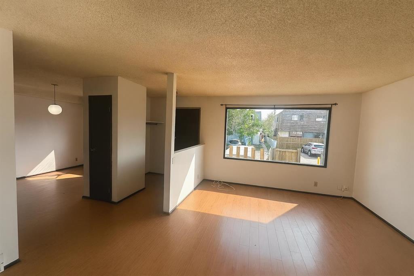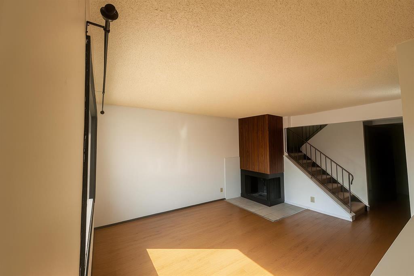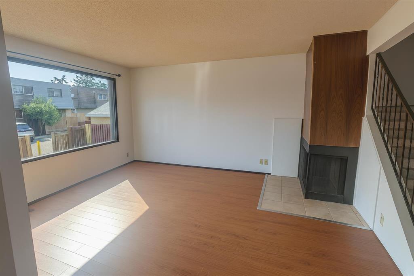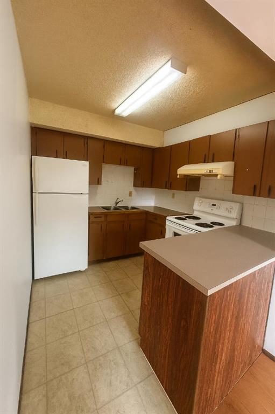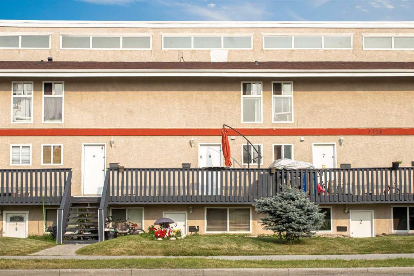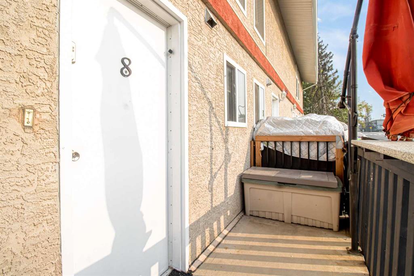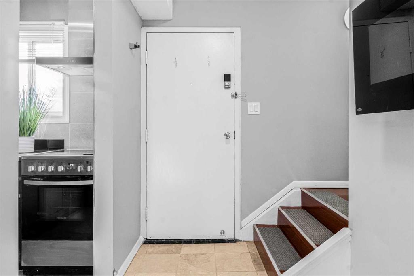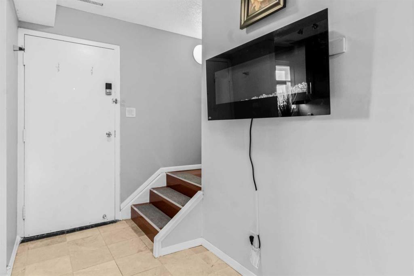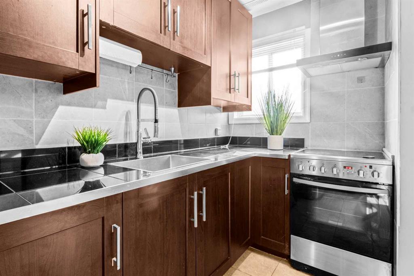2, 459 Huntsville Crescent NW
Calgary T2K 4W3
MLS® Number: A2254002
$ 249,999
3
BEDROOMS
1 + 1
BATHROOMS
504
SQUARE FEET
1971
YEAR BUILT
Discover the perfect opportunity in this great inner-city location—ideal for first-time buyers or savvy investors! This spacious 3-bedroom, 1.5-bathroom townhouse offers plenty of potential to make it your own. Featuring a functional layout with generous living spaces, this home is ready for your personal touch. With its unbeatable location close to schools, parks, shopping, and transit, it’s the perfect blend of affordability and convenience. Whether you’re looking for a starter home or an investment property, this one checks all the boxes. Don’t miss your chance—opportunities like this don’t last long!
| COMMUNITY | Huntington Hills |
| PROPERTY TYPE | Row/Townhouse |
| BUILDING TYPE | Five Plus |
| STYLE | Bi-Level |
| YEAR BUILT | 1971 |
| SQUARE FOOTAGE | 504 |
| BEDROOMS | 3 |
| BATHROOMS | 2.00 |
| BASEMENT | Full |
| AMENITIES | |
| APPLIANCES | Dryer, Electric Stove, Range Hood, Refrigerator, Washer |
| COOLING | None |
| FIREPLACE | N/A |
| FLOORING | Carpet, Ceramic Tile, Laminate |
| HEATING | Forced Air, Natural Gas |
| LAUNDRY | Main Level |
| LOT FEATURES | Treed |
| PARKING | Assigned, Off Street |
| RESTRICTIONS | Board Approval |
| ROOF | Tar/Gravel |
| TITLE | Fee Simple |
| BROKER | RE/MAX Complete Realty |
| ROOMS | DIMENSIONS (m) | LEVEL |
|---|---|---|
| 4pc Bathroom | 5`0" x 7`1" | Basement |
| Bedroom | 8`7" x 9`6" | Basement |
| Bedroom | 8`3" x 13`2" | Basement |
| Bedroom - Primary | 9`9" x 12`7" | Basement |
| Storage | 7`1" x 11`7" | Basement |
| 2pc Bathroom | 5`5" x 5`0" | Main |
| Dining Room | 9`9" x 8`7" | Main |
| Foyer | 7`0" x 3`7" | Main |
| Kitchen | 9`9" x 8`9" | Main |
| Laundry | 2`2" x 5`0" | Main |
| Living Room | 17`2" x 12`2" | Main |

