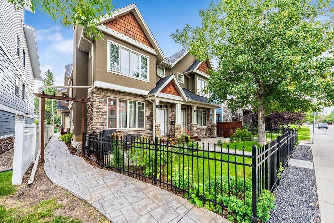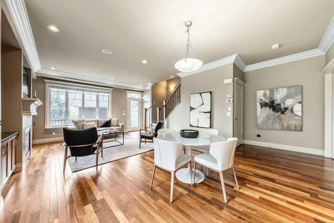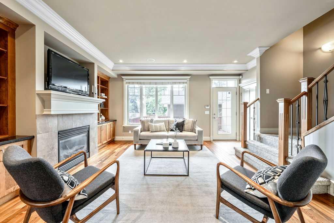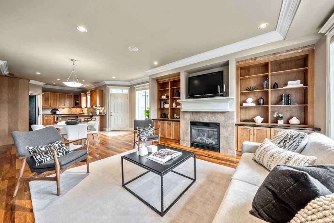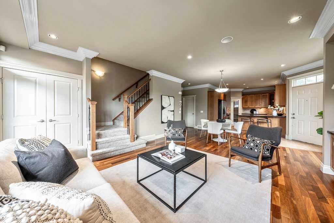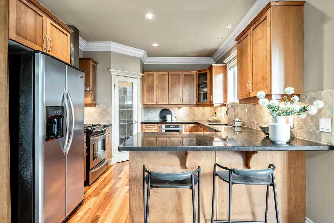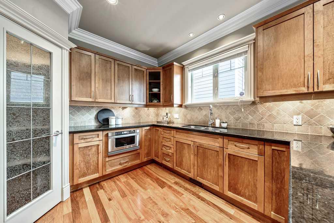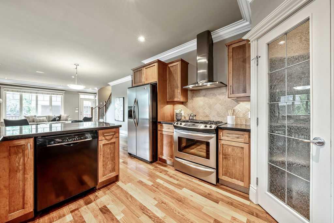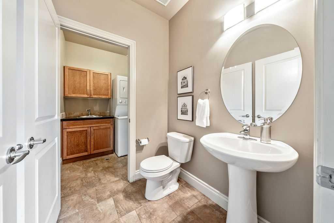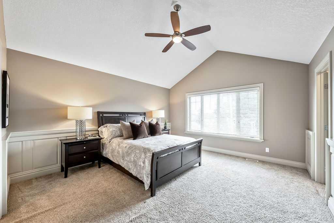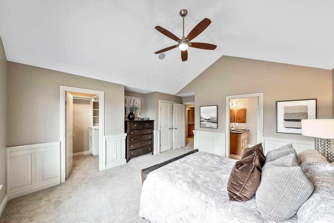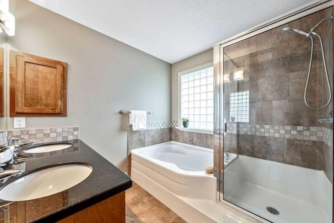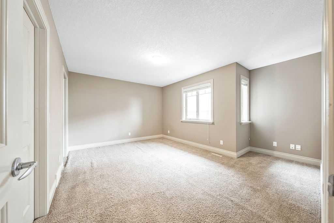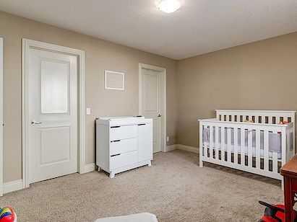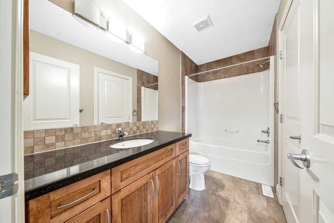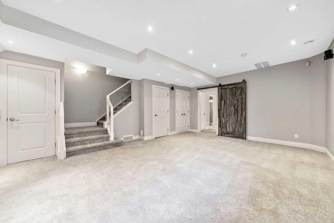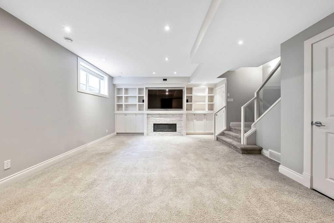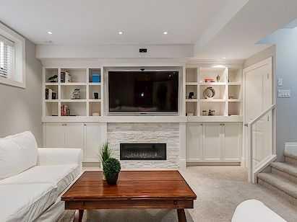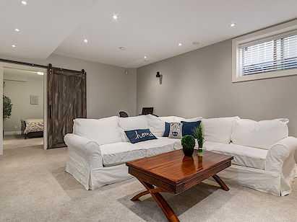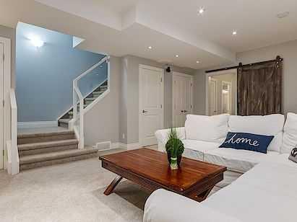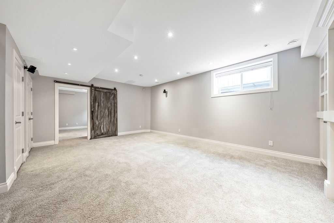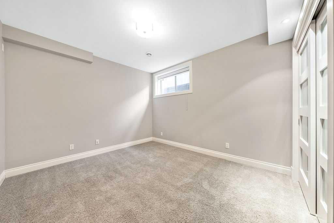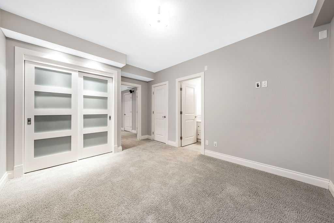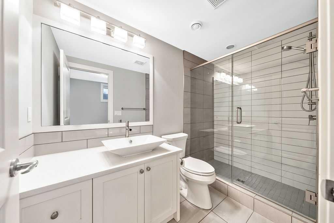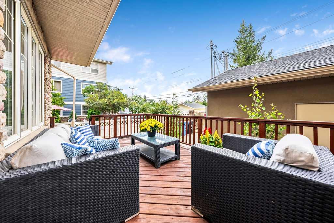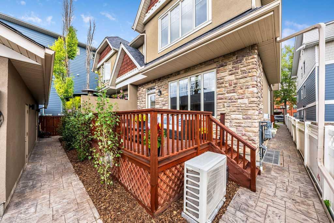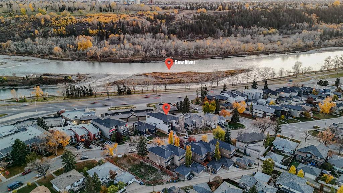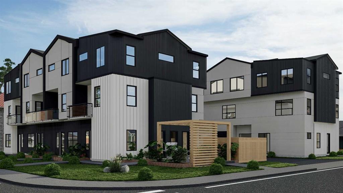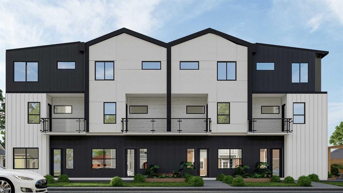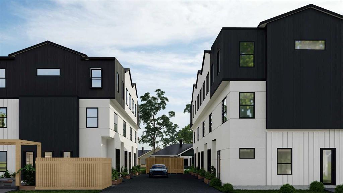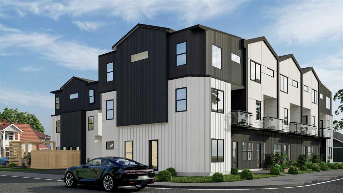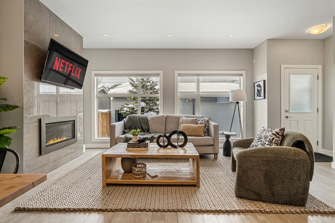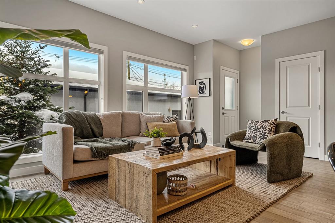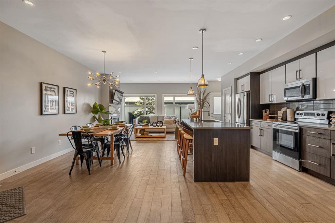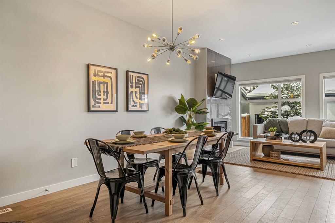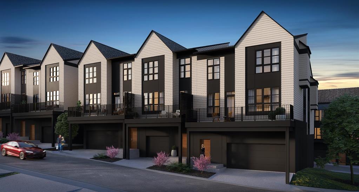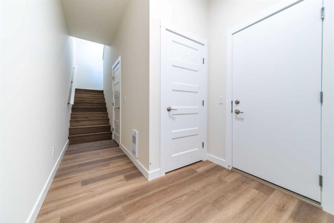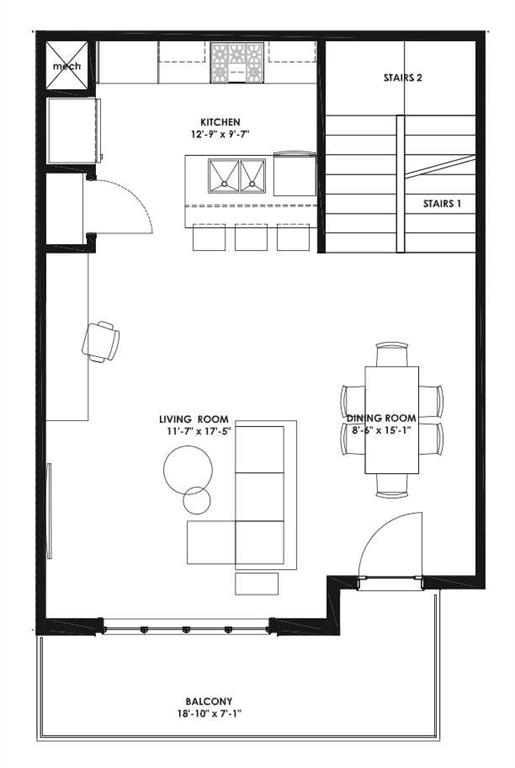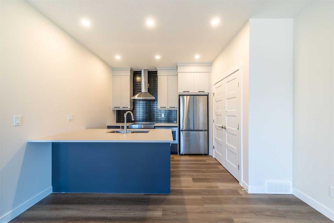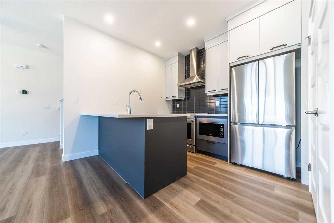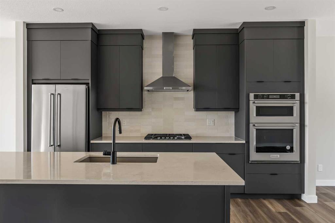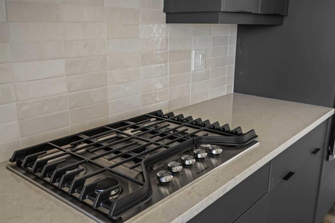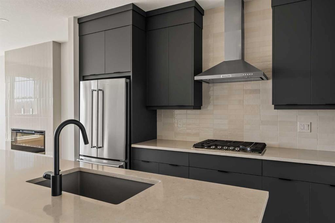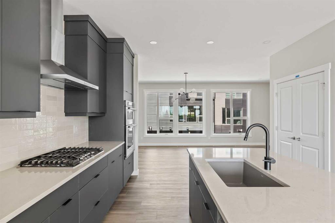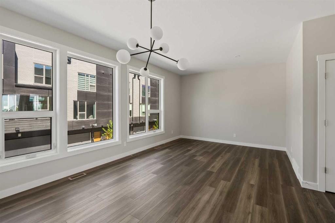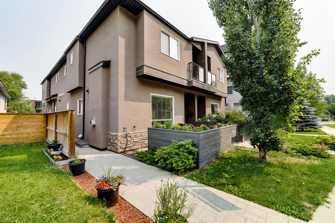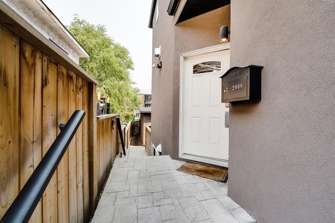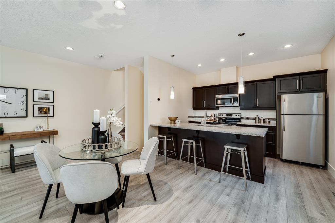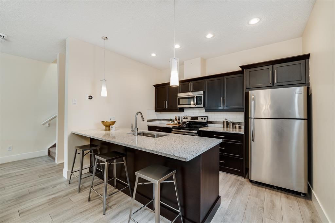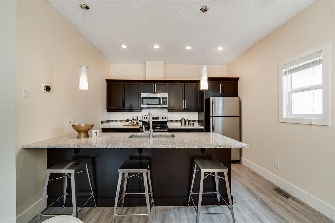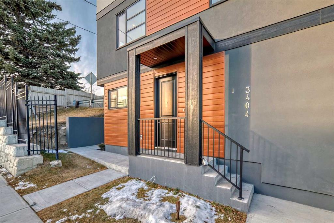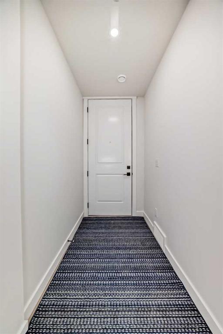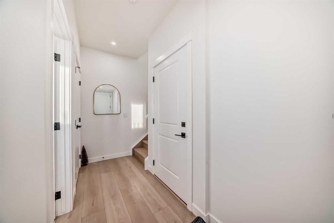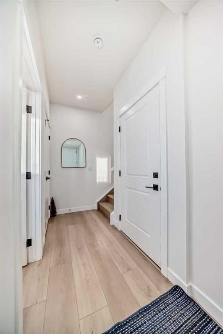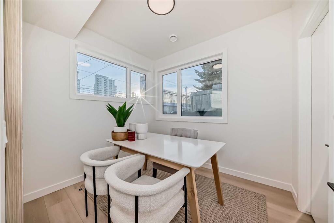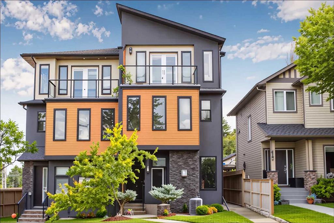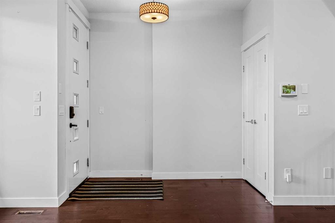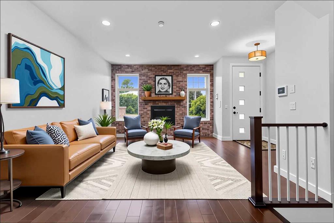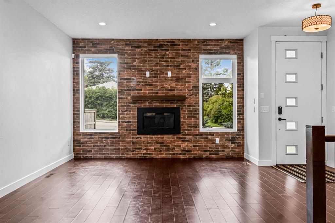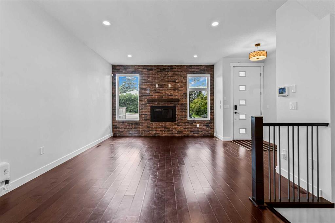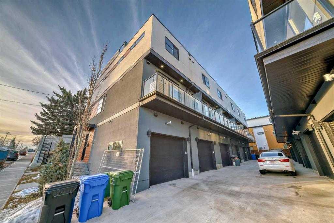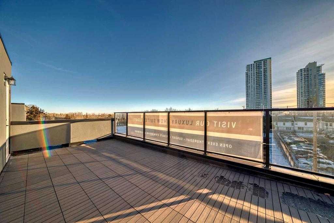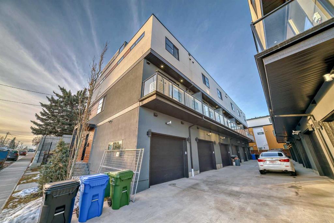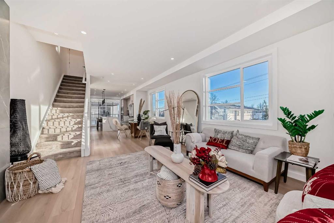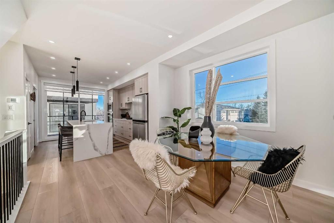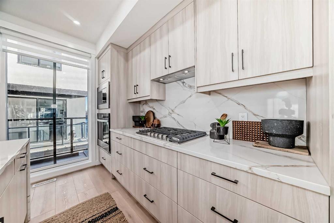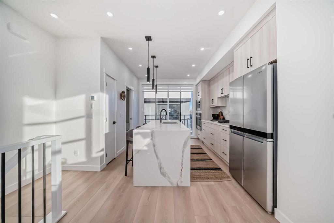2, 2411 2 Avenue NW
Calgary T2N 1H5
MLS® Number: A2253293
$ 700,000
3
BEDROOMS
3 + 1
BATHROOMS
1,541
SQUARE FEET
2006
YEAR BUILT
Spectacular West Hillhurst Townhome | 2,330 SqFt of Developed Living Space Designed by award-winning architect John Hadden, this exceptional residence combines timeless design with modern luxury in one of Calgary’s most desirable inner-city communities. Tucked away in a quiet location, the home showcases thoughtful craftsmanship and refined details from the moment you step inside. The bright and spacious layout showcases exotic tigerwood walnut floors, double crown moulding, recessed pot lighting, and 9’ flat ceilings on every level. The gourmet kitchen is a chef’s dream, featuring granite countertops, ash shaker-style cabinetry, and high-end Frigidaire Gallery stainless steel appliances, including a gas stove and a drawer microwave + corner pantry. The inviting living room centers around a beautiful gas fireplace with a deep mantle and custom-built-ins, and flows seamlessly onto a large south-facing deck with a gas BBQ hookup, perfect for entertaining. The main floor is complete with a half bathroom and laundry room. Upstairs, the oversized primary retreat features a vaulted ceiling, wainscoting, dual closets, and a spa-inspired 5-piece ensuite with a soaker tub and separate shower. A generous second primary bedroom with a walk-in closet and its own 4-piece ensuite completes the upper level. The professionally finished basement, designed by City Core/William Blake Homes, is an entertainer’s haven with 9’ ceilings, a custom media/family room, stunning built-in cabinetry, a linear gas fireplace with remote heat control, full surround sound wiring, oversized windows for natural light and space for an office desk or gym at the back. A third large bedroom with a 3-piece spa-like ensuite offers flexibility for guests or a private home office. Additional upgrades include: - New central A/C (2024 -$7,400 investment) - High-efficiency furnace - Wired for sound throughout - Custom closet organizers in all 3 bedrooms - Professional media setup with dedicated electrical circuits and conduit for flexible wiring. Outside you have your own private deck with Southern exposures and access to your single detached garage. There's also a shared parking pad. This home is the perfect blend of quality, comfort, and sophistication in a prime location. A must-see for those seeking an upscale inner-city lifestyle.
| COMMUNITY | West Hillhurst |
| PROPERTY TYPE | Row/Townhouse |
| BUILDING TYPE | Four Plex |
| STYLE | 2 Storey |
| YEAR BUILT | 2006 |
| SQUARE FOOTAGE | 1,541 |
| BEDROOMS | 3 |
| BATHROOMS | 4.00 |
| BASEMENT | Finished, Full |
| AMENITIES | |
| APPLIANCES | Central Air Conditioner, Dishwasher, Dryer, Garage Control(s), Gas Range, Microwave, Range Hood, Refrigerator, Washer, Window Coverings |
| COOLING | Central Air |
| FIREPLACE | Family Room, Gas, Recreation Room |
| FLOORING | Carpet, Ceramic Tile, Hardwood |
| HEATING | Forced Air, Natural Gas |
| LAUNDRY | Main Level, Sink |
| LOT FEATURES | Back Lane, Low Maintenance Landscape |
| PARKING | Single Garage Detached |
| RESTRICTIONS | None Known |
| ROOF | Asphalt Shingle |
| TITLE | Fee Simple |
| BROKER | RE/MAX First |
| ROOMS | DIMENSIONS (m) | LEVEL |
|---|---|---|
| Family Room | 14`7" x 19`11" | Basement |
| Bedroom | 10`10" x 12`2" | Basement |
| Storage | 3`9" x 4`2" | Basement |
| Furnace/Utility Room | 4`4" x 14`2" | Basement |
| 3pc Ensuite bath | 0`0" x 0`0" | Basement |
| 2pc Bathroom | 0`0" x 0`0" | Main |
| Kitchen | 10`11" x 12`5" | Main |
| Living Room | 14`0" x 16`0" | Main |
| Entrance | 4`9" x 4`9" | Main |
| Dining Room | 11`0" x 11`0" | Main |
| Laundry | 5`7" x 5`11" | Main |
| Bedroom - Primary | 14`0" x 15`0" | Upper |
| Bedroom - Primary | 10`3" x 15`3" | Upper |
| 4pc Ensuite bath | 0`0" x 0`0" | Upper |
| 5pc Ensuite bath | 0`0" x 0`0" | Upper |

