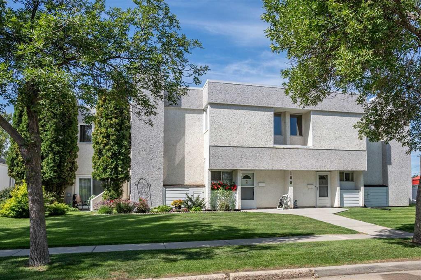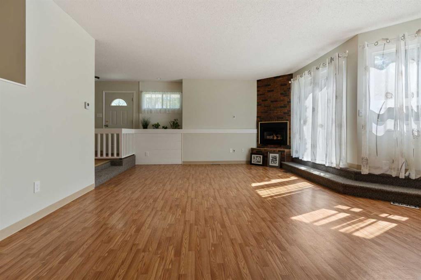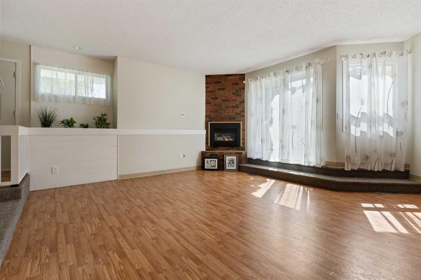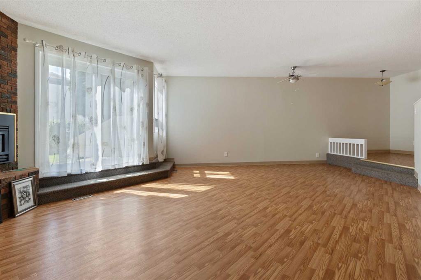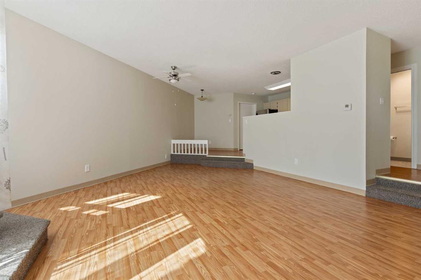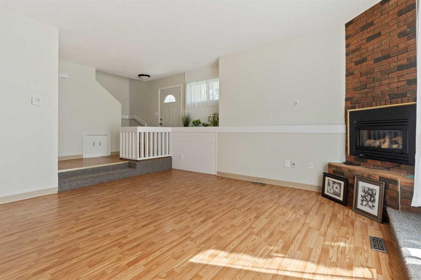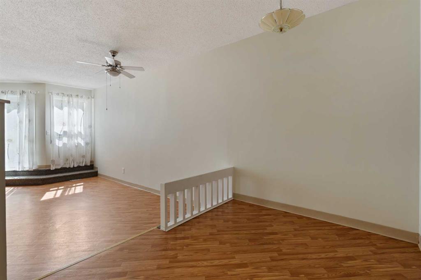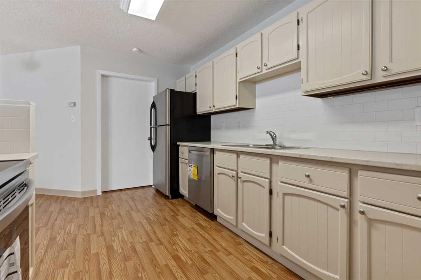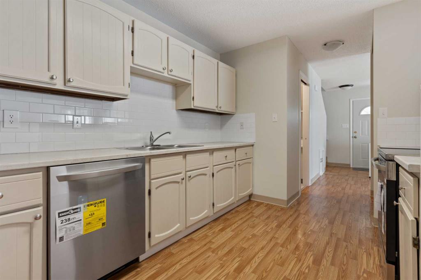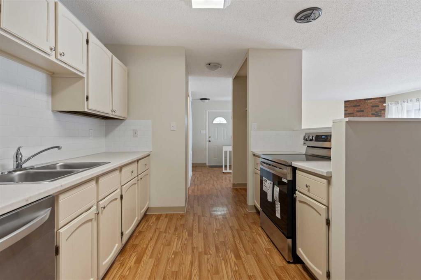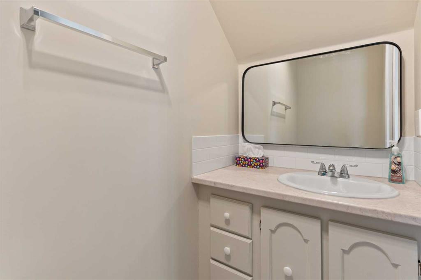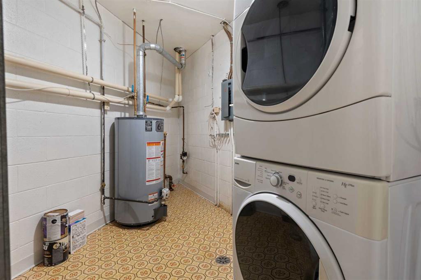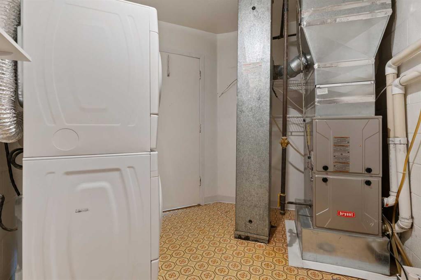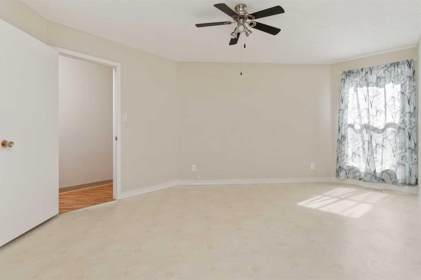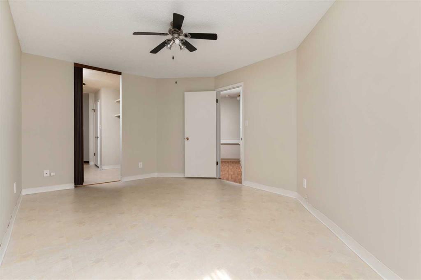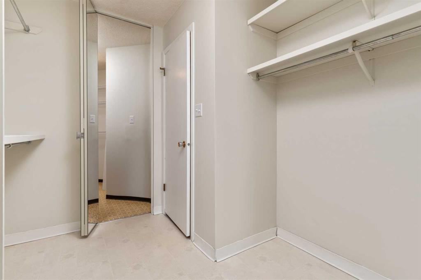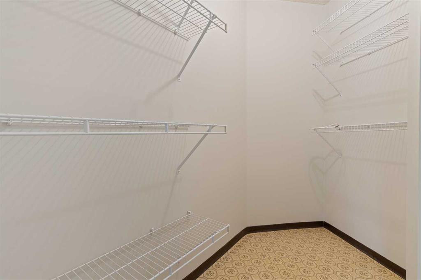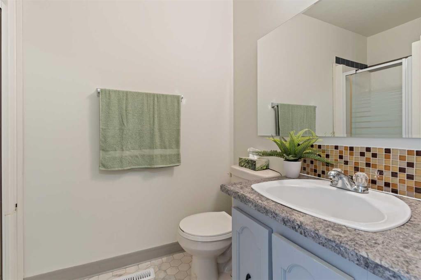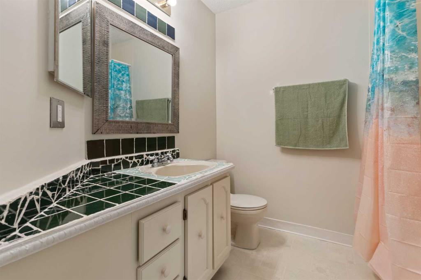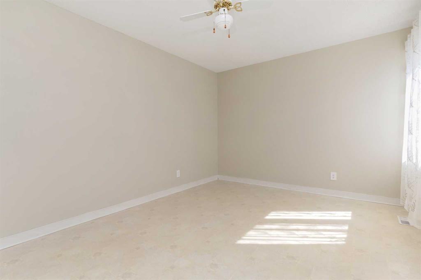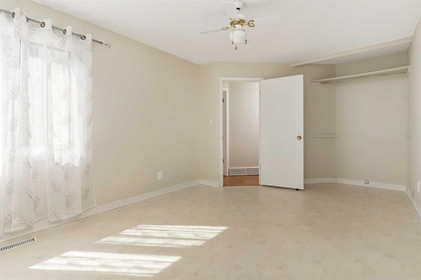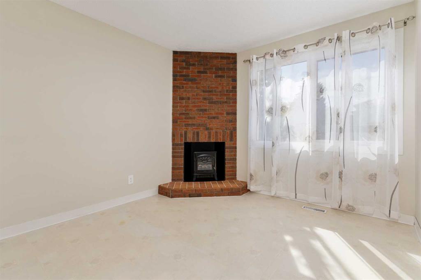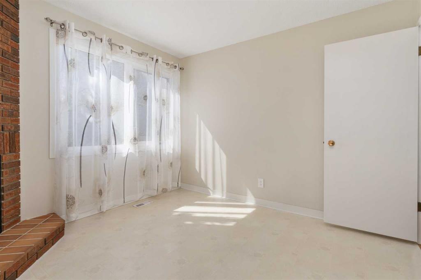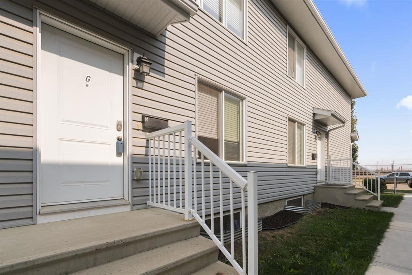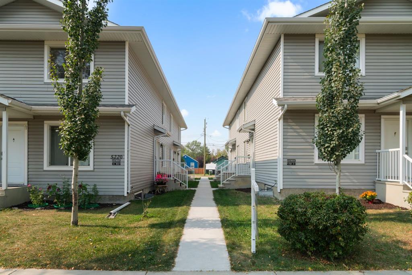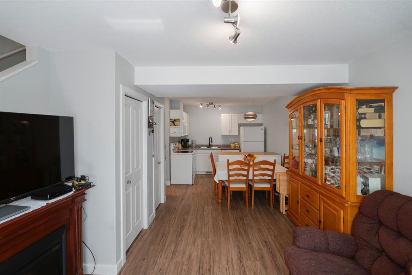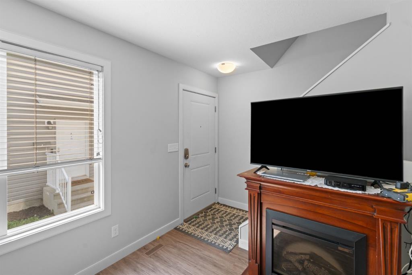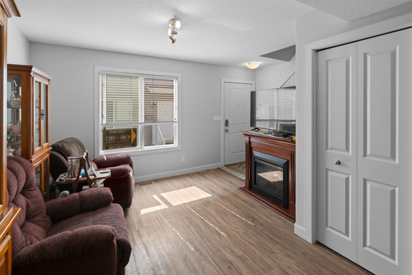2, 108 Mount Pleasant Drive
Camrose T4V 2M7
MLS® Number: A2249924
$ 179,900
2
BEDROOMS
2 + 1
BATHROOMS
1,546
SQUARE FEET
1977
YEAR BUILT
Excellent condo with privacy! This 1,546 square foot condo offers the convenience of condo living with the feel of a home! Imagine 2 bedrooms PLUS an office in a spacious layout. As you walk in you are greeted by a sunken living room with a gas fireplace to keep things cozy. Your own patio provides a place to sit outside or BBQ supper. The updated kitchen has NEW COUNTERTOPS, BACKSPLASH and a new stove and dishwasher! The well laid out kitchen allows you to visit with family as you prepare for a meal or coffee. A MAIN FLOOR LAUNDRY and a 2 piece bathroom finish off the main floor. There is a large Master Suite with a walk through closet to your own 3 piece ensuite. There is another large bedroom and an office with an electric fireplace. A 4 piece bathroom finishes this level. Don't miss the opportunity to see this "One of a Kind" condo that provides the "Right Mix" of the privacy of a house and the convenience of a condo! The furnace is updated to High Efficiency and the hot water tank is NEW! This unit has been fully painted so it is truly MOVE-IN READY. Convenience living is key as the COMMUNITY BUS passes by ON THE HOUR!!
| COMMUNITY | Mount Pleasant |
| PROPERTY TYPE | Row/Townhouse |
| BUILDING TYPE | Five Plus |
| STYLE | 2 Storey |
| YEAR BUILT | 1977 |
| SQUARE FOOTAGE | 1,546 |
| BEDROOMS | 2 |
| BATHROOMS | 3.00 |
| BASEMENT | None |
| AMENITIES | |
| APPLIANCES | Dishwasher, Electric Stove, Refrigerator, Washer/Dryer Stacked |
| COOLING | None |
| FIREPLACE | Electric, Gas |
| FLOORING | Carpet, Linoleum |
| HEATING | Forced Air |
| LAUNDRY | Main Level |
| LOT FEATURES | Landscaped |
| PARKING | Assigned, Off Street |
| RESTRICTIONS | Adult Living, Pet Restrictions or Board approval Required |
| ROOF | Tar/Gravel |
| TITLE | Fee Simple |
| BROKER | Central Agencies Realty Inc. |
| ROOMS | DIMENSIONS (m) | LEVEL |
|---|---|---|
| Living Room | 20`10" x 13`6" | Main |
| Kitchen With Eating Area | 13`0" x 10`3" | Main |
| 2pc Bathroom | 5`10" x 3`4" | Main |
| Laundry | 11`3" x 5`9" | Main |
| Bedroom - Primary | 12`5" x 11`5" | Upper |
| 3pc Ensuite bath | 5`10" x 5`2" | Upper |
| Bedroom | 12`1" x 10`7" | Upper |
| Office | 10`2" x 10`1" | Upper |
| 4pc Bathroom | 7`6" x 7`2" | Upper |

