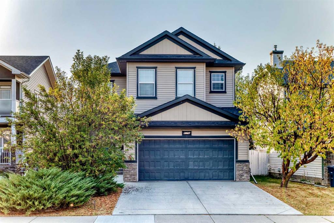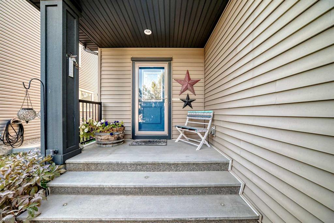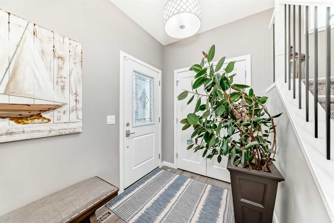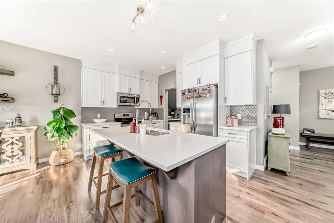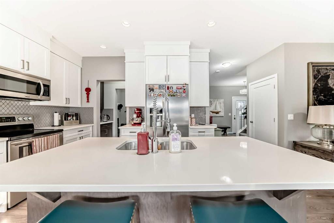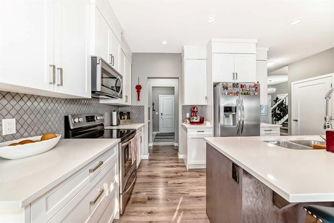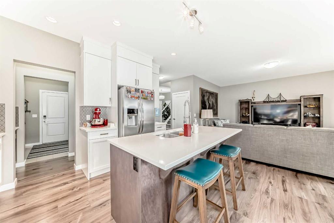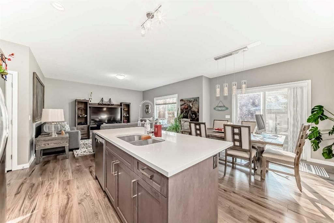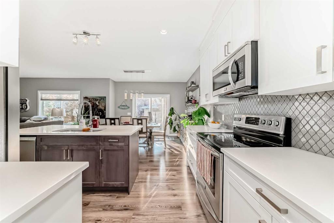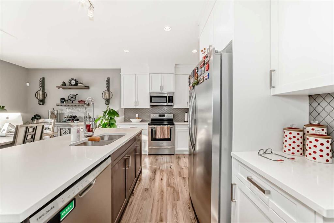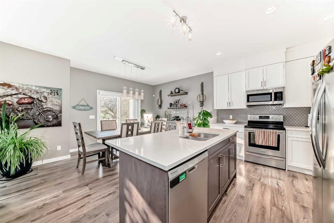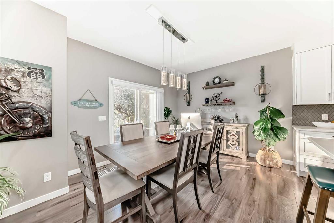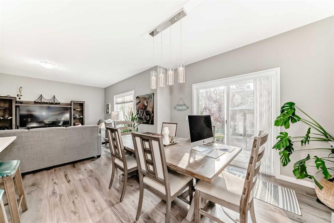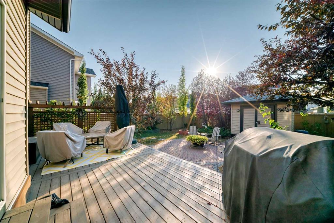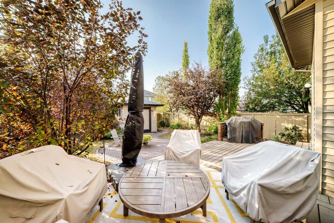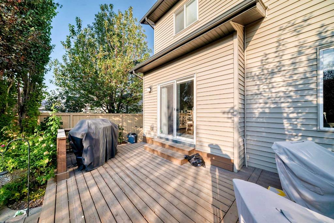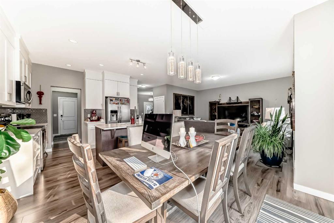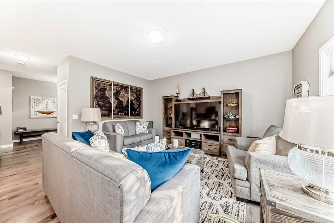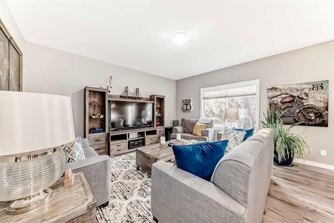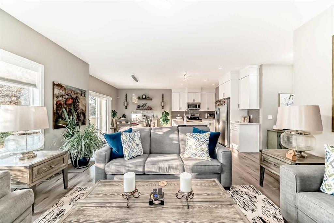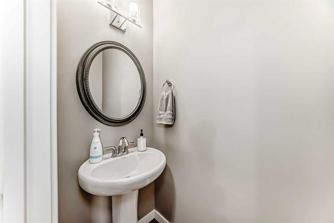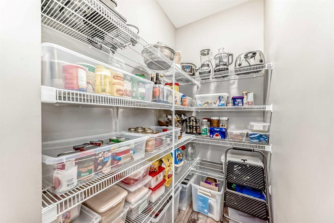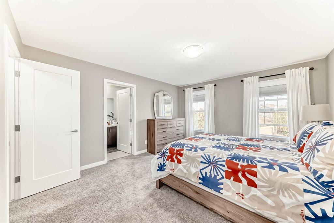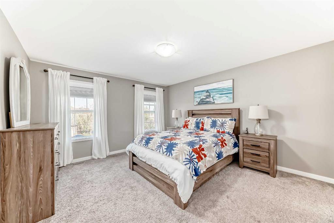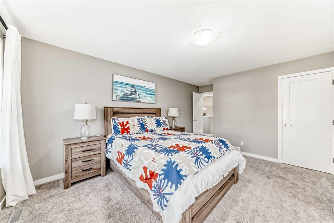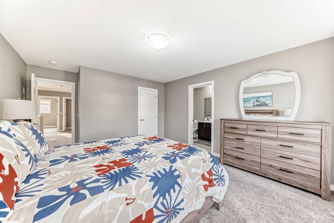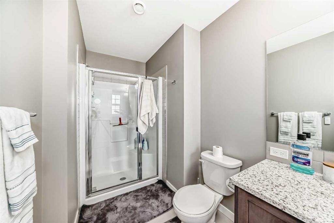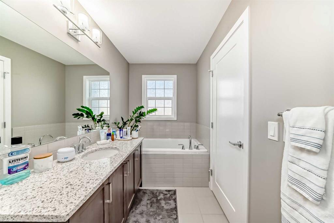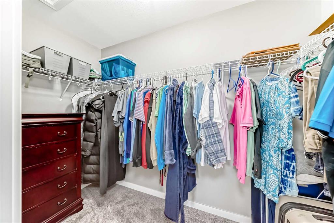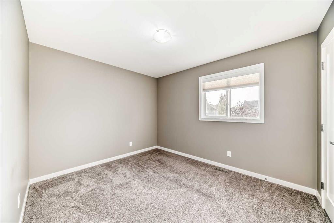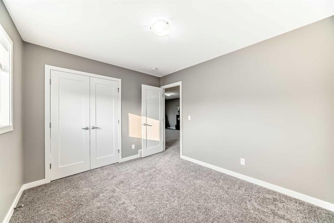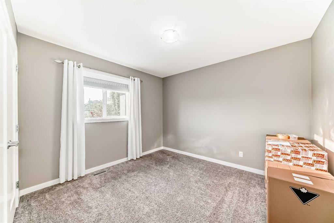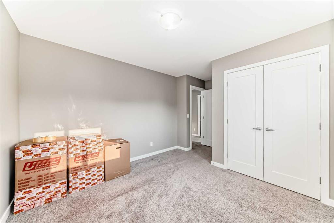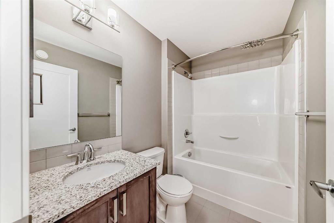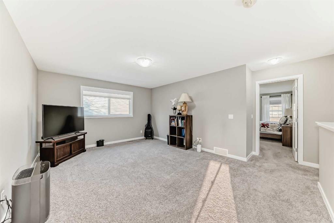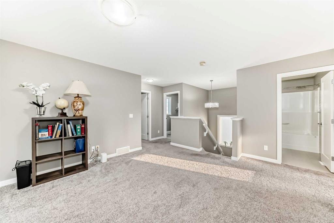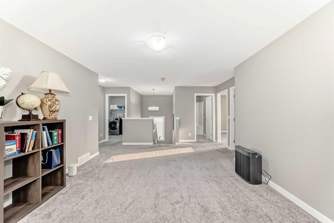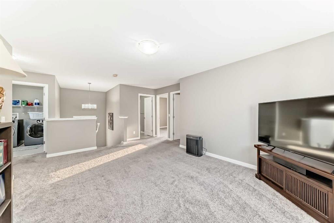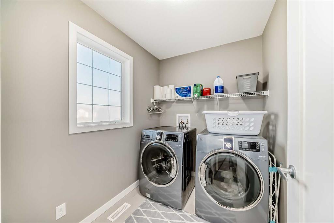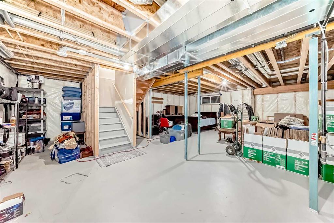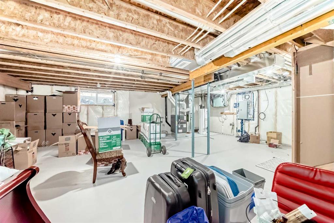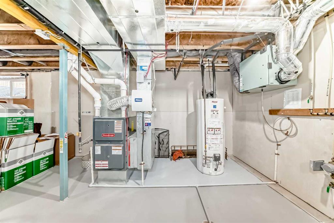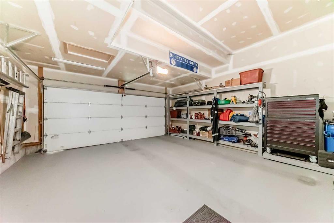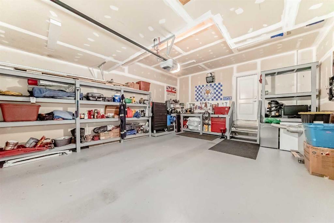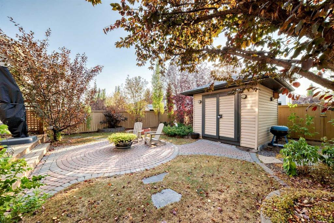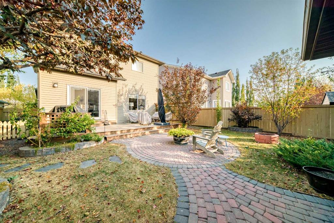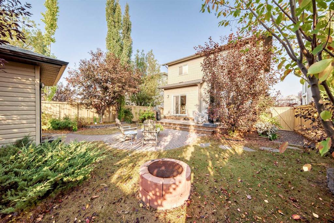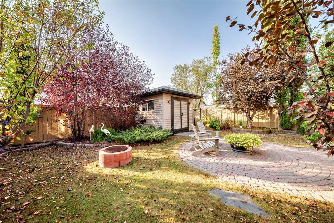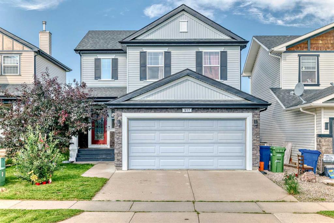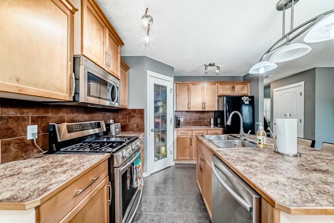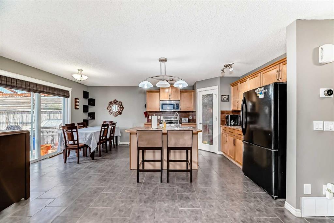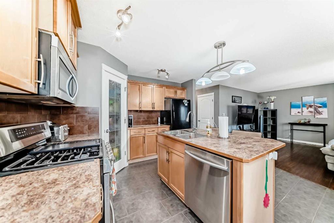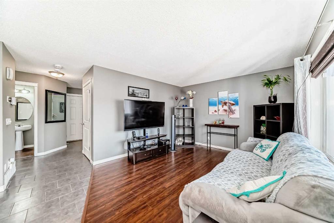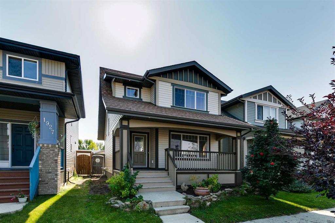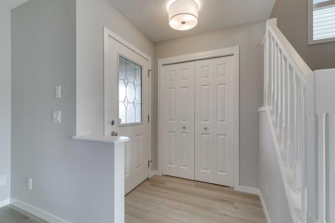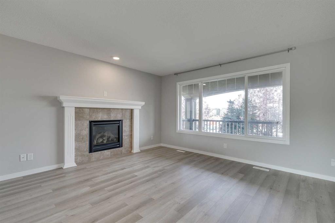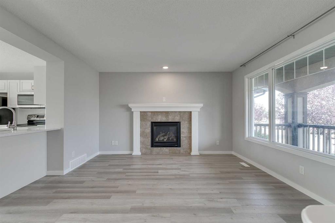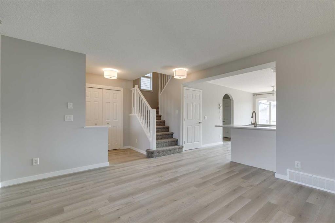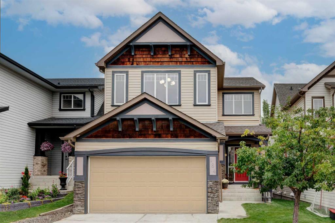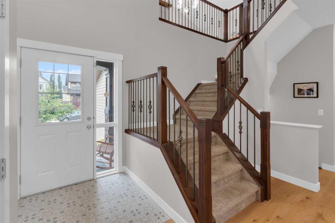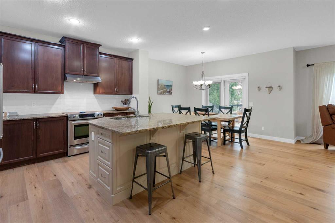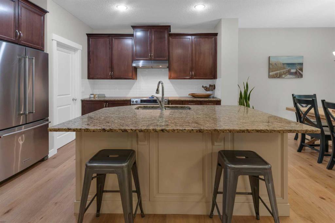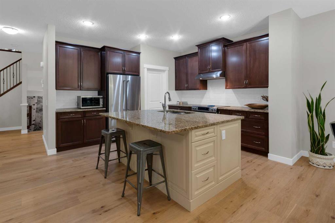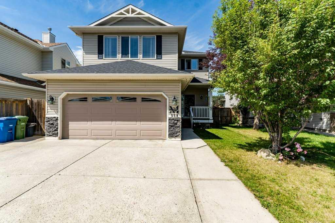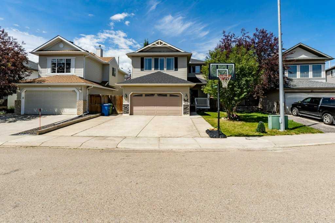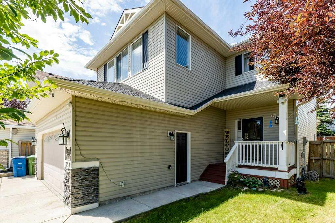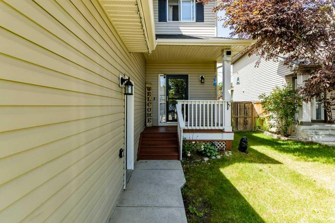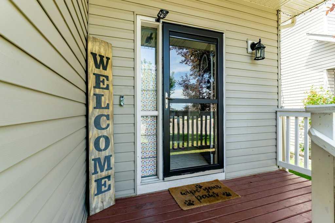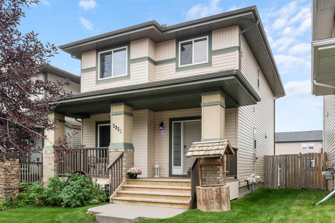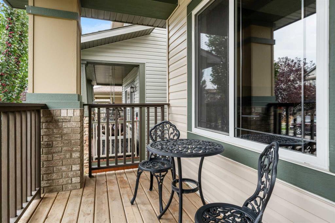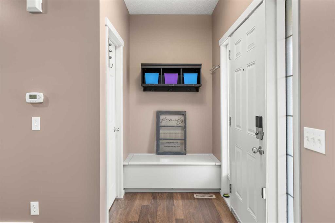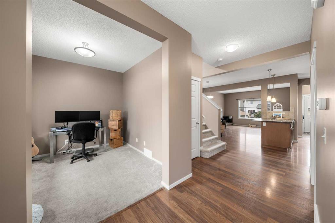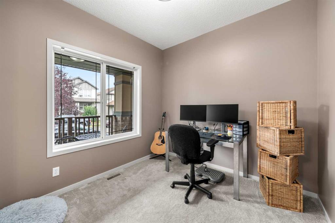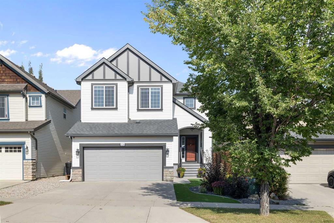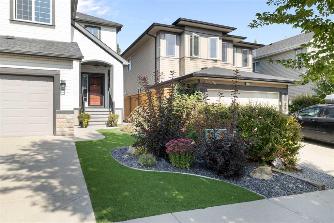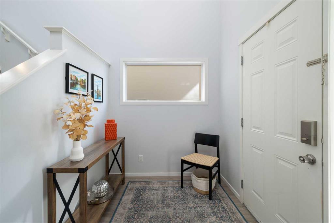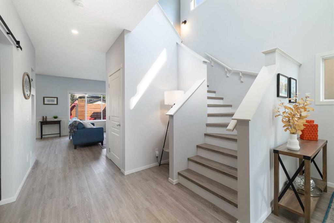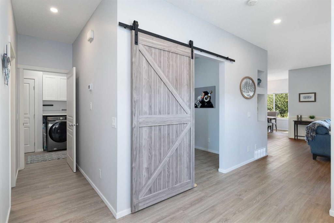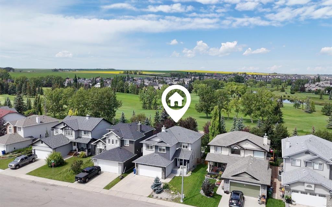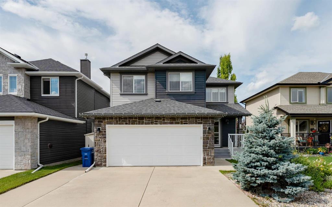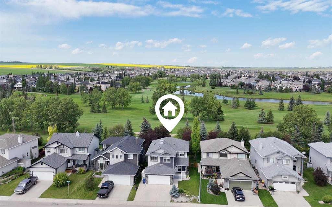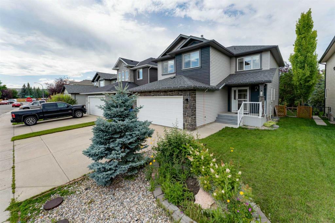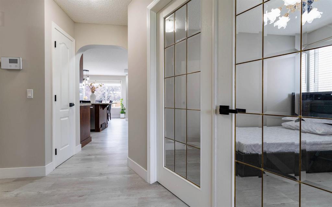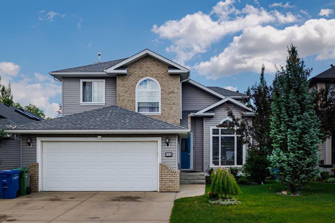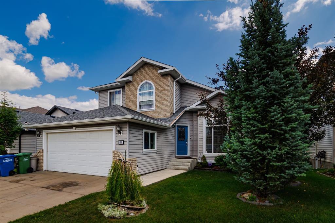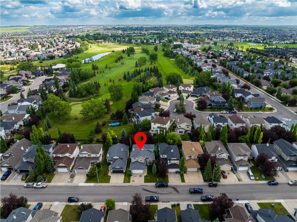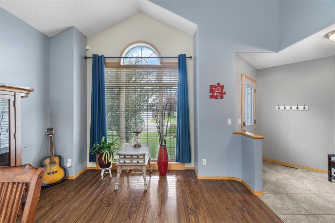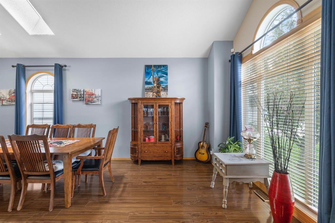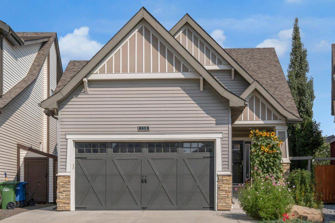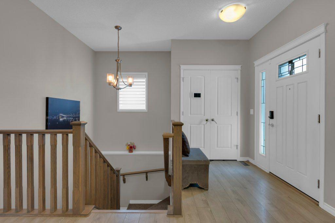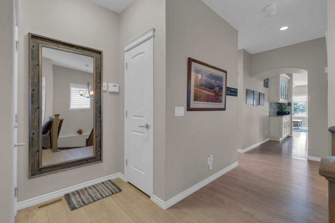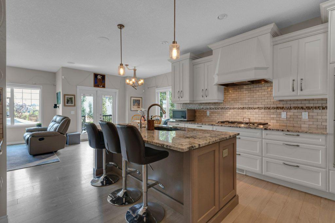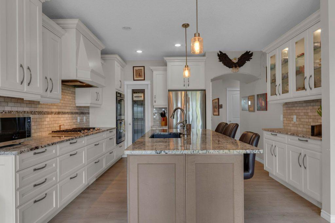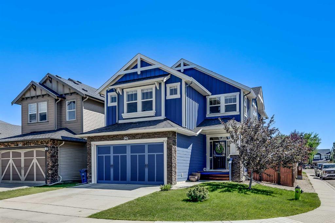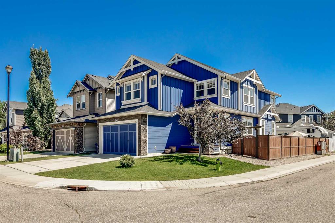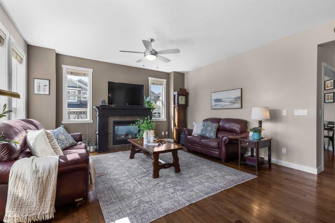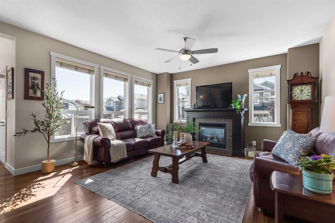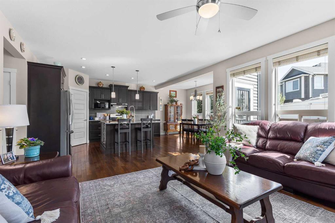1999 Woodside Boulevard NW
Airdrie T4B2S7
MLS® Number: A2256440
$ 659,000
3
BEDROOMS
2 + 1
BATHROOMS
1,992
SQUARE FEET
2017
YEAR BUILT
WELCOME TO THIS LIKE-NEW, NEW, COMPLETE REBUILD IN 2017 HOME, WITH OVER 1992 SQ FT OF LUXURY LIVING SPACE. MODERN, BRIGHT AND VERY SPACIOUS, YOU WILL NOT BE DISSAPOINTED WITH THIS HOME. You will notice immediately upon walking in the high 9-foot ceilings, luxury vinyl plank flooring, and recessed lighting. The entryway is spacious with room for a bench and then walk through the pantry and butler's kitchen to a beautiful open concept living space that features a gourmet kitchen with to the ceiling white cabinets, SS appliances, quartz counters and island. There's plenty of cabinet and counter space in this kitchen. The livingroom and dining room are bright with natural light, facing west to a landscaped, treed fenced yard with a 24 x 12 ft deck with privacy screen, and stone patio as well as a large shed. Upstairs, the primary bedroom will accommodate your king-size furniture and features a walk-in closet and a lovely en-suite with two windows, a soaker tub, and a separate shower with a seat. Two other bedrooms, a 4-piece bath, a laundry room, and a huge bonus room complete the top floor. The hot water tank was replaced in 2023, along with the humidifier. The bathroom is roughed in as well. Woodside is a standout in northwest Airdrie, steps from the scenic Woodside Golf Course and top elementary schools like Our Lady Queen of Peace and Ralph McCall. With mature trees, quick access to Calgary, close to Woodside Golf Course, and playgrounds. Just a short drive to Cross Iron Mills and the Calgary International Airport. This home feels like new, don't miss this opportunity.
| COMMUNITY | Woodside |
| PROPERTY TYPE | Detached |
| BUILDING TYPE | House |
| STYLE | 2 Storey |
| YEAR BUILT | 2017 |
| SQUARE FOOTAGE | 1,992 |
| BEDROOMS | 3 |
| BATHROOMS | 3.00 |
| BASEMENT | Full, Unfinished |
| AMENITIES | |
| APPLIANCES | Dishwasher, Electric Stove, Microwave Hood Fan, Refrigerator, Washer/Dryer, Window Coverings |
| COOLING | None |
| FIREPLACE | N/A |
| FLOORING | Carpet, Ceramic Tile |
| HEATING | Forced Air, Natural Gas |
| LAUNDRY | Upper Level |
| LOT FEATURES | Back Yard, City Lot, Front Yard, Landscaped, Lawn, Private, Treed |
| PARKING | Double Garage Attached |
| RESTRICTIONS | Easement Registered On Title, Utility Right Of Way |
| ROOF | Asphalt Shingle |
| TITLE | Fee Simple |
| BROKER | One Percent Realty |
| ROOMS | DIMENSIONS (m) | LEVEL |
|---|---|---|
| Furnace/Utility Room | 10`10" x 7`1" | Basement |
| Other | 29`11" x 26`0" | Basement |
| Entrance | 10`4" x 6`0" | Main |
| 2pc Bathroom | 6`8" x 2`10" | Main |
| Dining Room | 13`4" x 10`10" | Main |
| Kitchen | 12`0" x 8`8" | Main |
| Pantry | 5`11" x 4`2" | Main |
| Living Room | 15`5" x 15`0" | Main |
| Mud Room | 7`3" x 6`6" | Main |
| 4pc Bathroom | 7`11" x 5`4" | Second |
| Bedroom - Primary | 14`8" x 12`11" | Second |
| Walk-In Closet | 9`7" x 4`8" | Second |
| 4pc Ensuite bath | 15`6" x 5`6" | Second |
| Laundry | 7`3" x 6`1" | Second |
| Bedroom | 11`7" x 9`7" | Second |
| Bedroom | 10`11" x 10`2" | Second |
| Bonus Room | 17`1" x 12`8" | Second |

