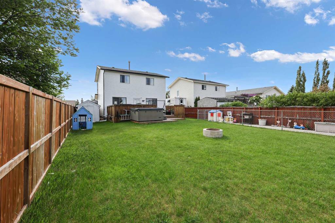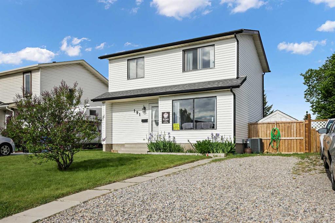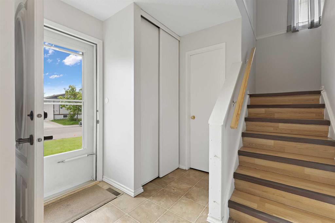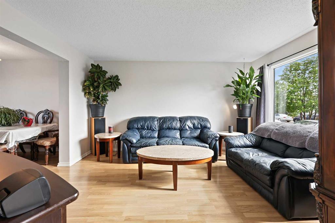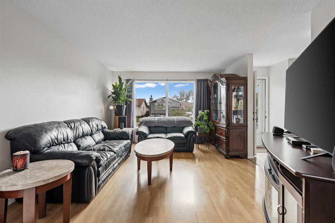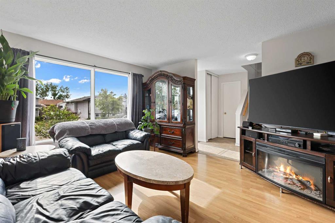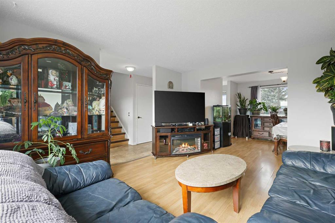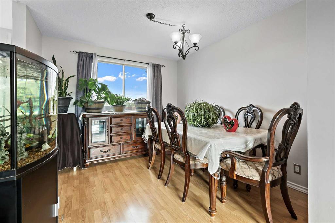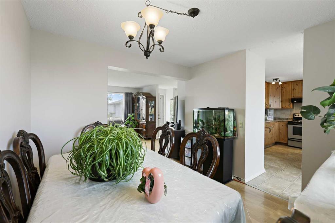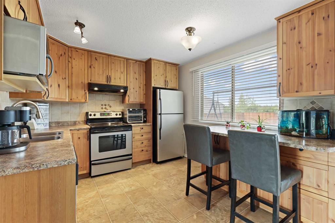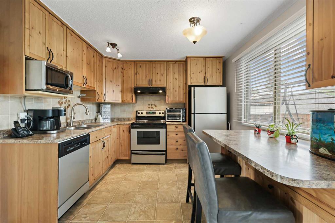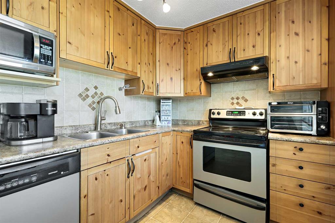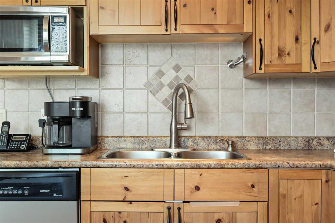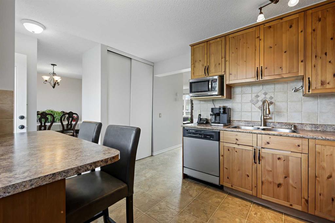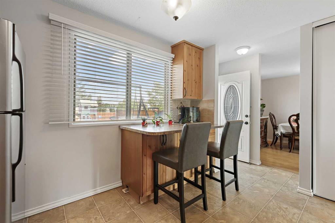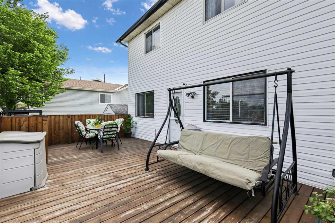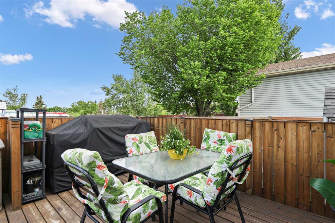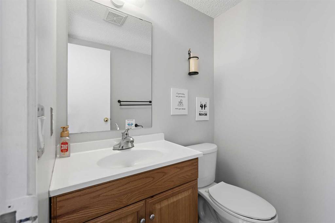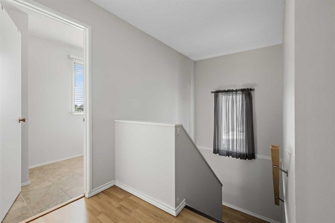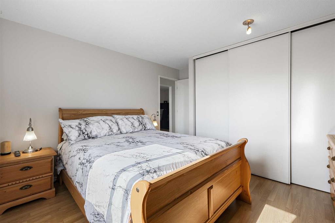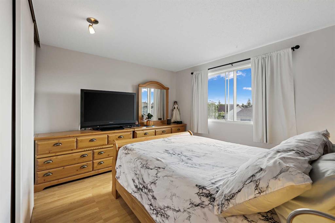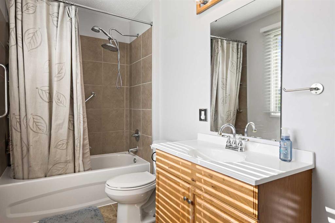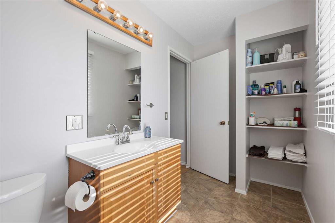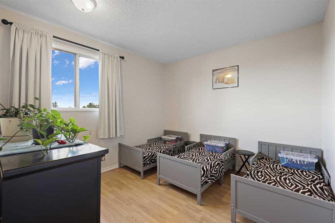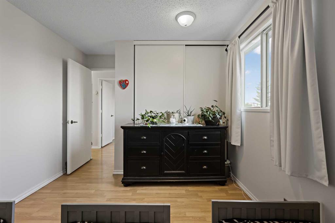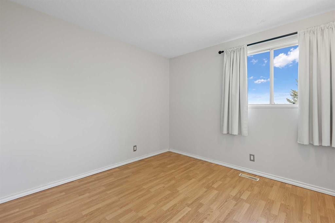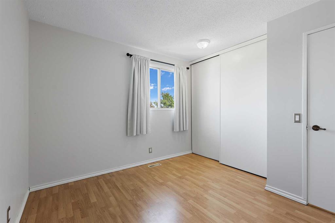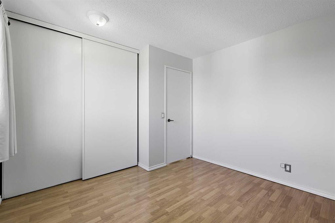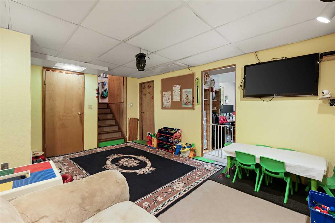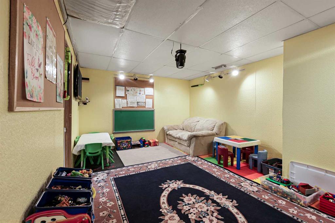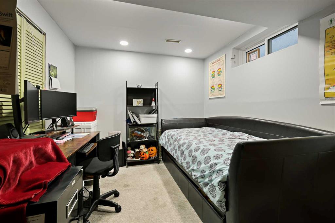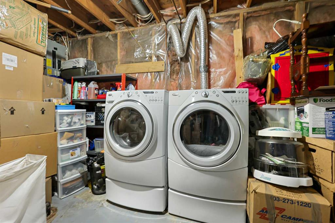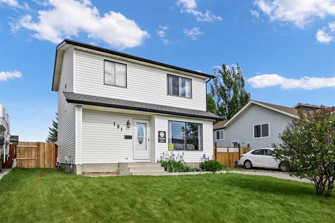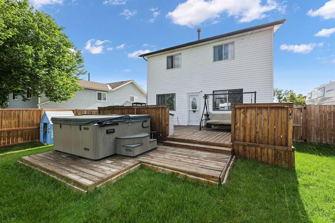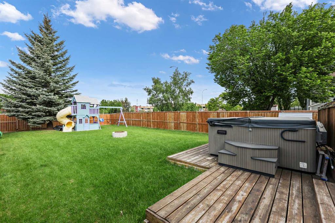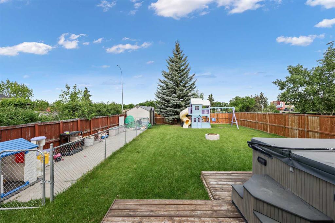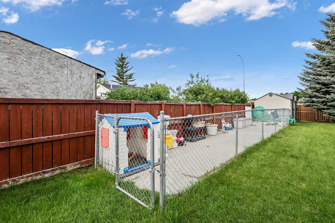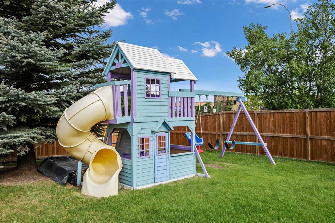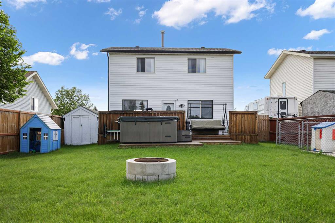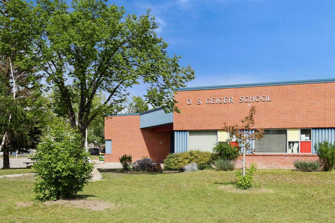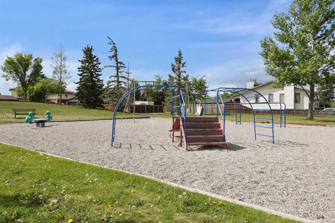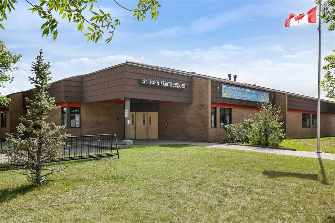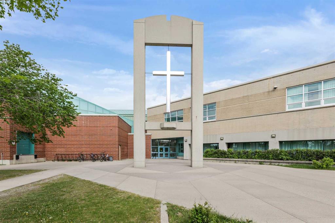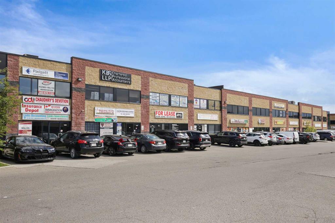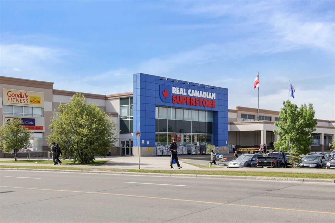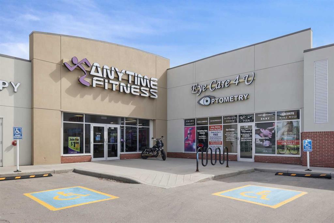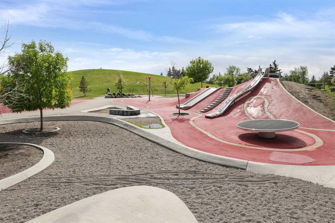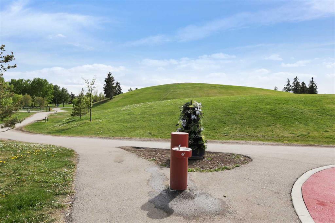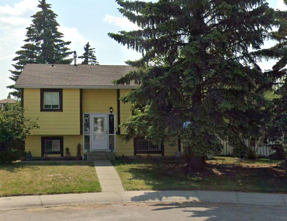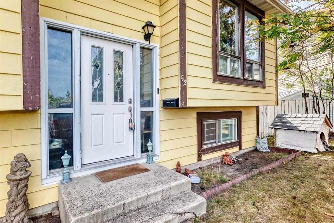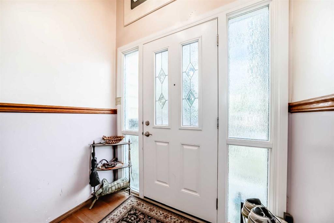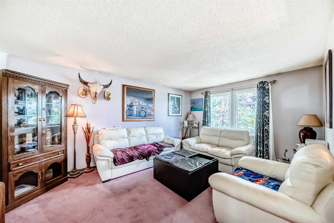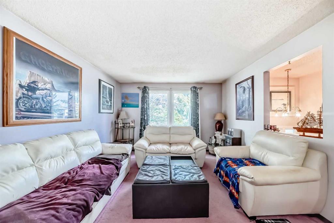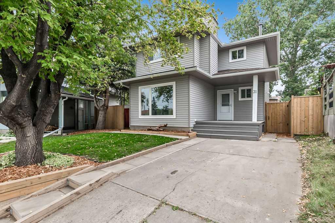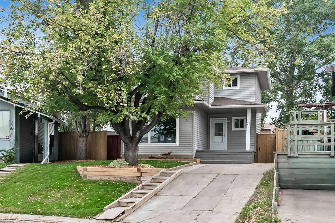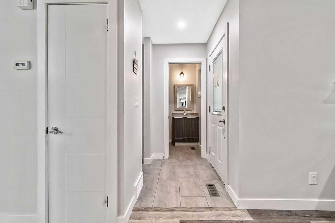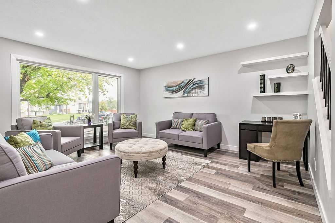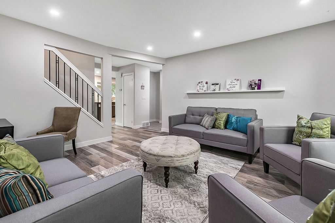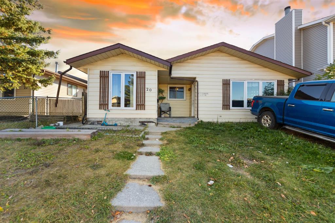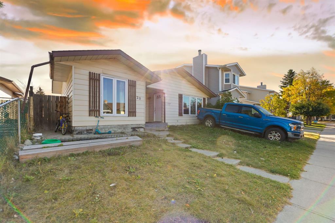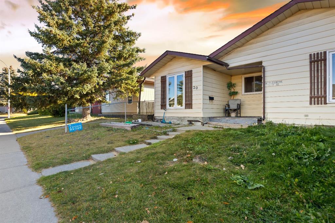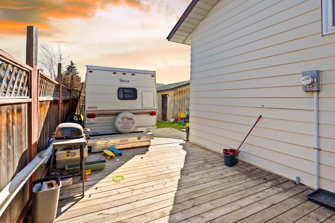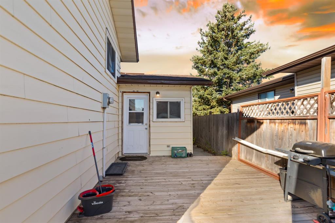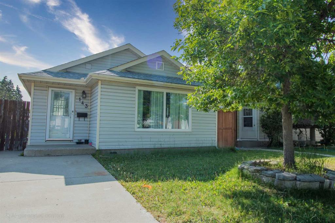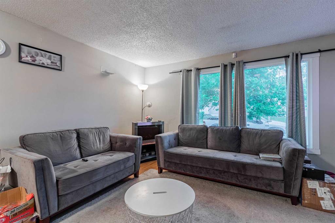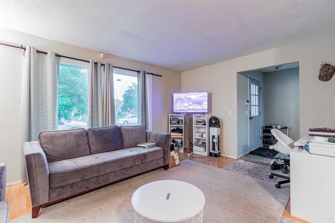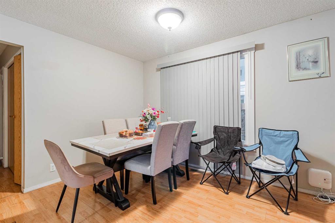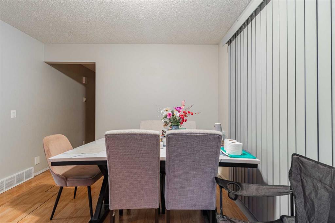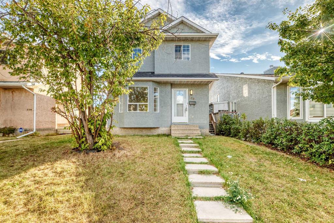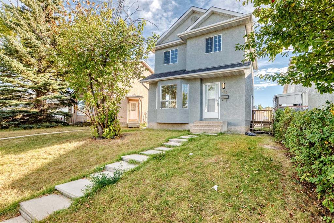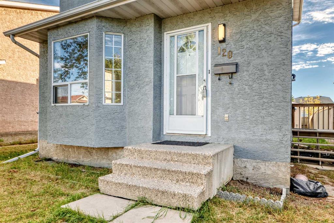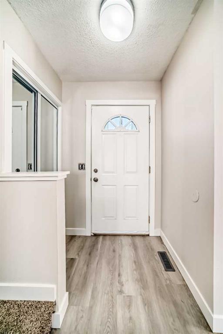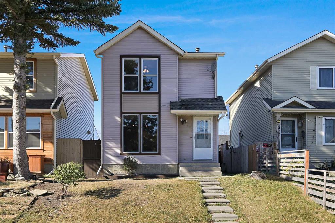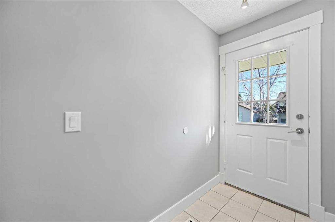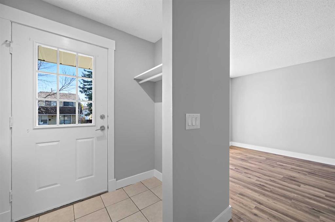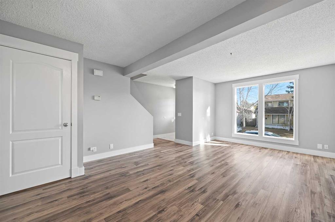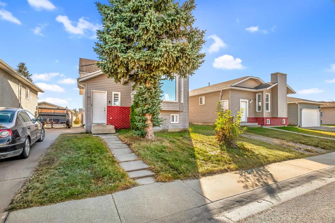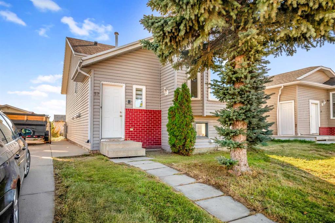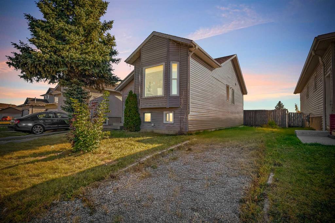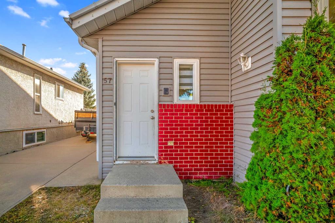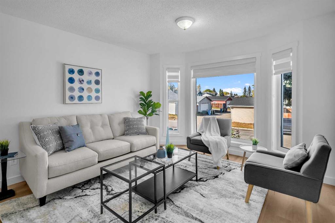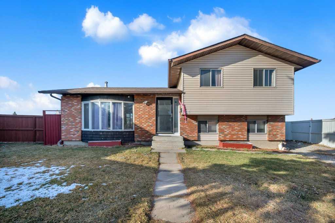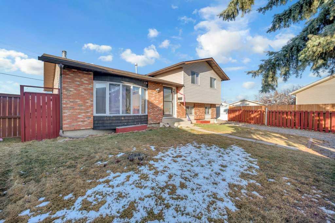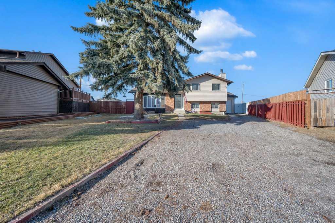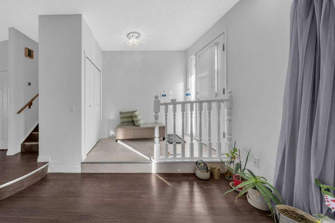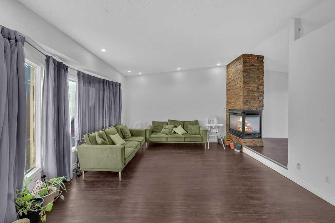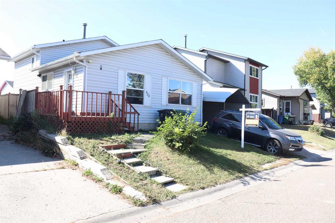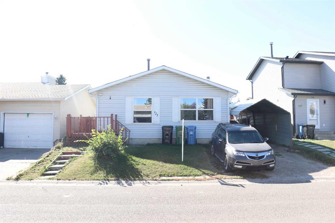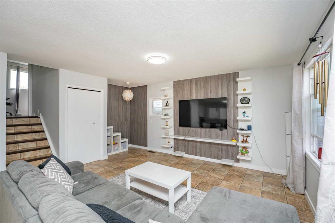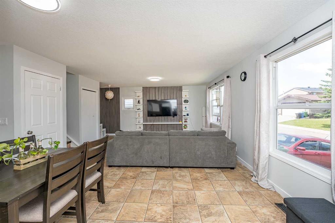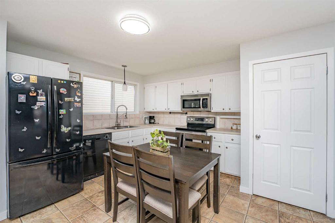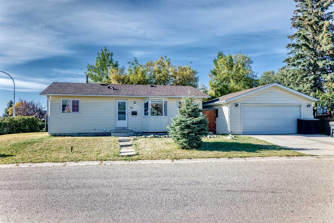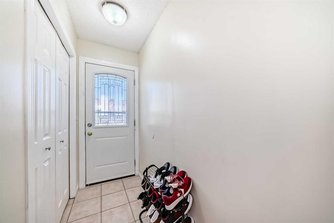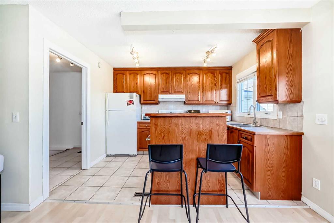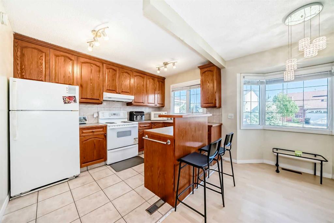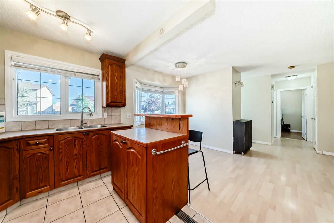191 Castlebrook Road NE
Calgary T3J 2C5
MLS® Number: A2264855
$ 487,800
4
BEDROOMS
1 + 1
BATHROOMS
1982
YEAR BUILT
This beautifully maintained and upgraded home sits proudly on a generous 43 x 141 ft deep lot, offering space and lifestyle you’ll love. Formerly run as a licensed day home, it presents a unique opportunity for the next owner to make it their own. Step inside to be welcomed by gleaming laminate floors and an abundance of natural light pouring through the oversized windows. The bright and airy living room, anchored by a large picture window, flows seamlessly into the spacious dining area—perfect for family gatherings or entertaining with ease. The kitchen is a standout with its rustic knotty pine cabinetry, stainless steel appliances, tile backsplash, and handy side island with extra storage. From here, a garden door leads you out to a true backyard retreat: a massive west-facing yard with no neighbors behind, featuring a large deck, hot tub with two brand-new motors, three storage sheds, play structure and sand pit, fire pit area, playhouse, and even a concrete parking pad. Upstairs, you’ll find three comfortable bedrooms and a stylishly updated 4-piece bathroom complete with tile flooring and a tiled tub surround. The mostly finished basement expands your living space with a large rec/family room, fourth bedroom, laundry, storage, and rough-in plumbing ready for future customization. This home comes loaded with updates for peace of mind: furnace, hot water tank, and A/C (2010), roof shingles and siding (2022), and fresh gravel driveway (2021). All of this is in a prime location—steps to schools, parks, shopping, restaurants, and the always popular Prairie Winds Park. Quick connections to McKnight, 64th Ave, 36th Street, and Metis Trail make commuting a breeze.
| COMMUNITY | Castleridge |
| PROPERTY TYPE | Detached |
| BUILDING TYPE | House |
| STYLE | 2 Storey |
| YEAR BUILT | 1982 |
| SQUARE FOOTAGE | 1,243 |
| BEDROOMS | 4 |
| BATHROOMS | 2.00 |
| BASEMENT | Full |
| AMENITIES | |
| APPLIANCES | Central Air Conditioner, Dishwasher, Dryer, Electric Stove, Microwave Hood Fan, Refrigerator, Washer, Window Coverings |
| COOLING | Central Air |
| FIREPLACE | N/A |
| FLOORING | Ceramic Tile, Laminate, Linoleum |
| HEATING | Forced Air, Natural Gas |
| LAUNDRY | In Basement |
| LOT FEATURES | Back Yard, Front Yard, Landscaped, Lawn, Many Trees, Rectangular Lot |
| PARKING | Off Street, Parking Pad, RV Access/Parking |
| RESTRICTIONS | None Known |
| ROOF | Asphalt Shingle |
| TITLE | Fee Simple |
| BROKER | Real Broker |
| ROOMS | DIMENSIONS (m) | LEVEL |
|---|---|---|
| Family Room | 15`7" x 11`6" | Basement |
| Bedroom | 11`7" x 9`0" | Basement |
| Storage | 7`8" x 4`7" | Basement |
| Laundry | 14`0" x 10`1" | Basement |
| Living Room | 13`11" x 12`1" | Main |
| Kitchen | 12`4" x 10`3" | Main |
| Dining Room | 10`3" x 9`10" | Main |
| Foyer | 8`2" x 3`6" | Main |
| 2pc Bathroom | 4`11" x 4`11" | Main |
| Bedroom - Primary | 12`1" x 10`6" | Second |
| Bedroom | 10`7" x 10`3" | Second |
| Bedroom | 9`10" x 9`9" | Second |
| 4pc Bathroom | 10`9" x 5`2" | Second |

