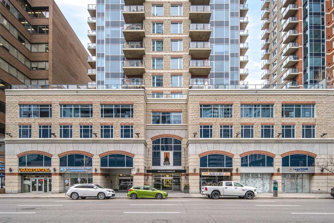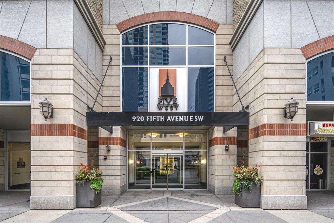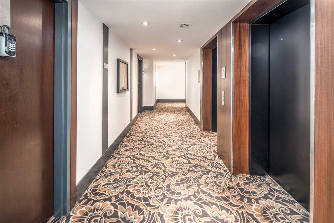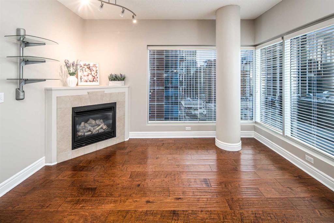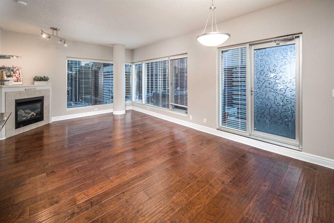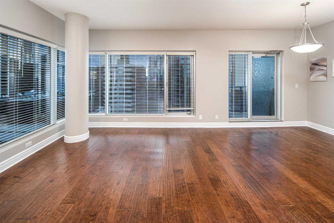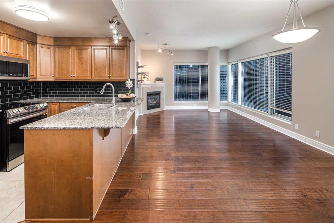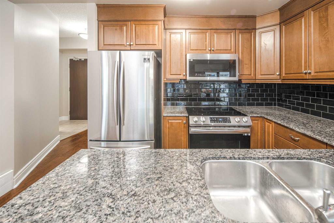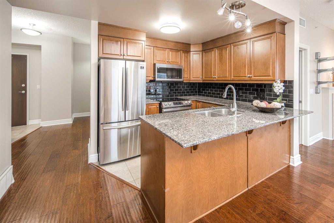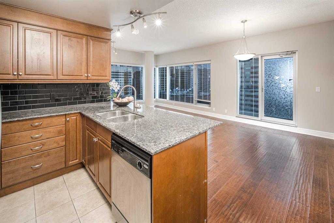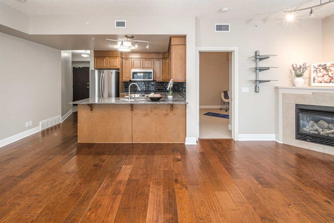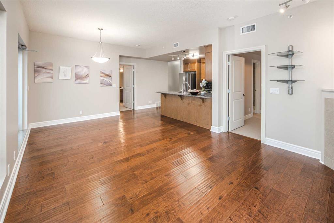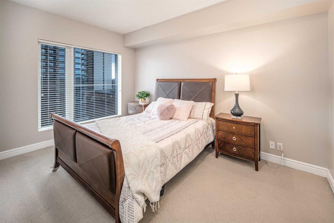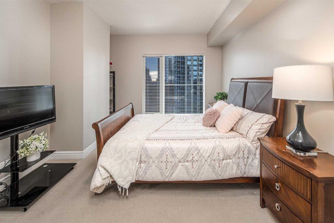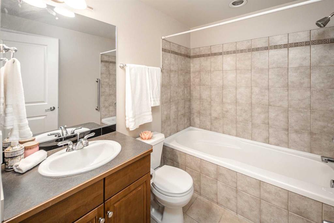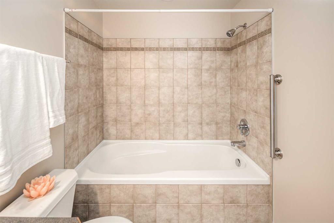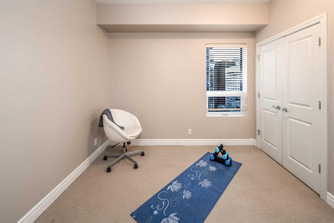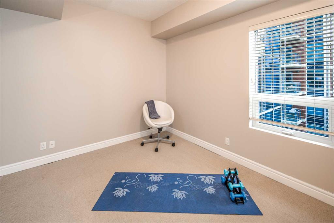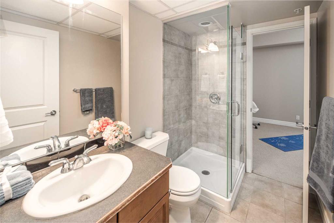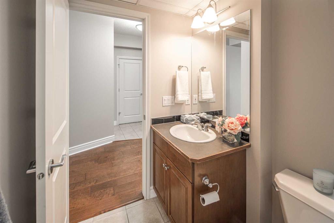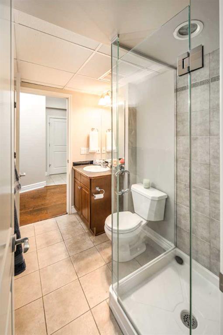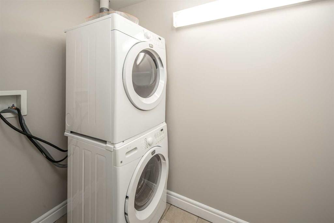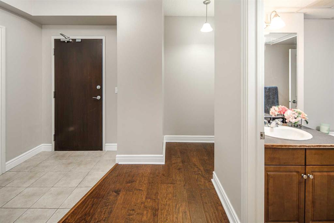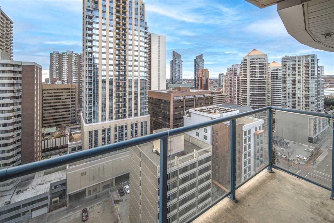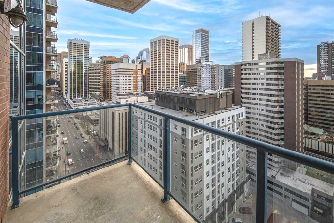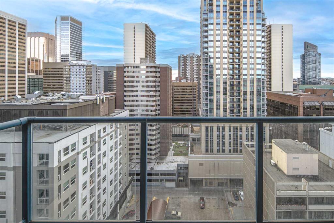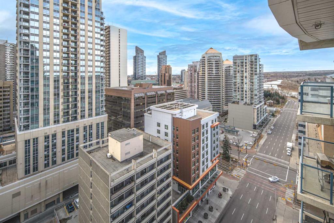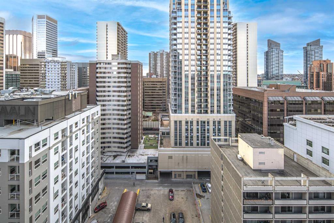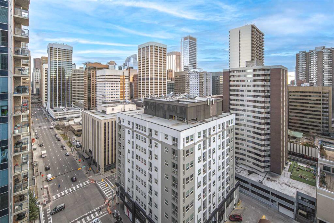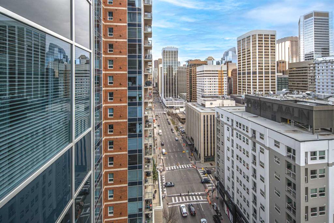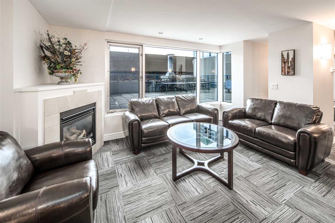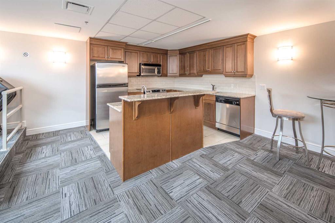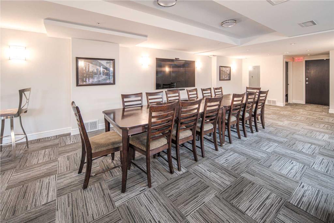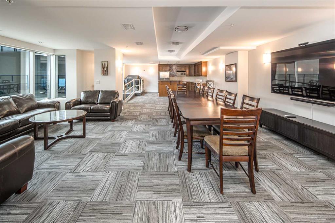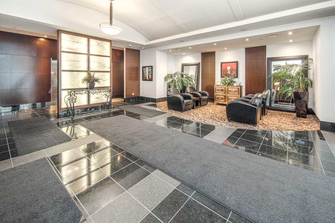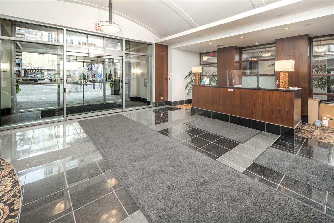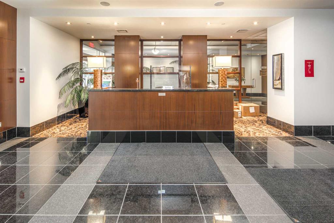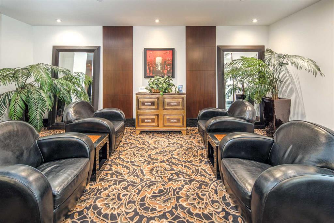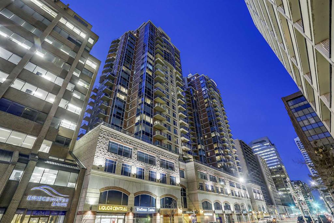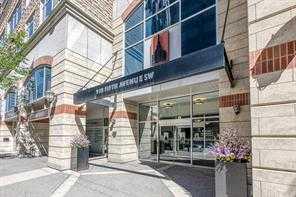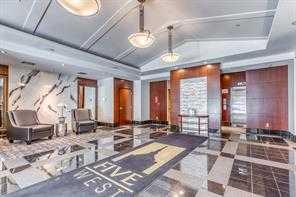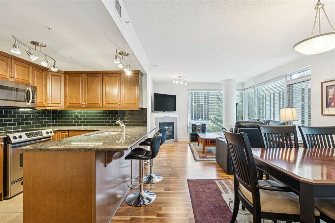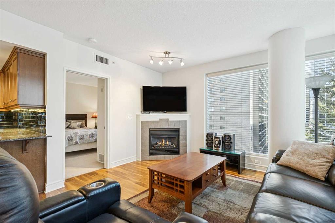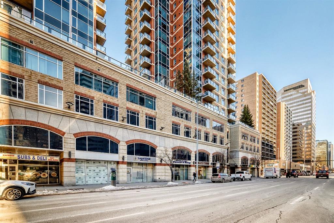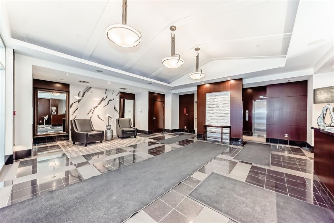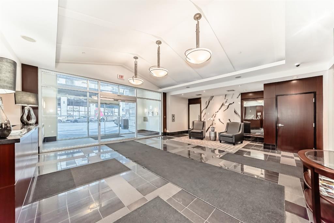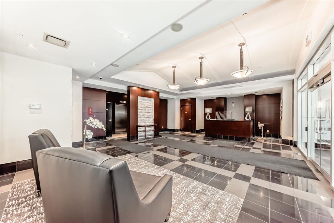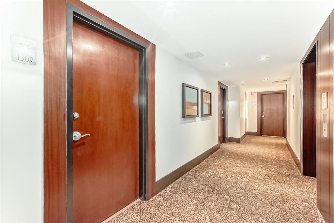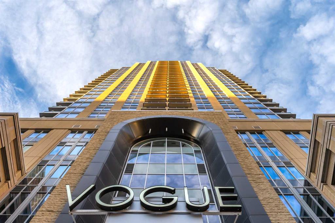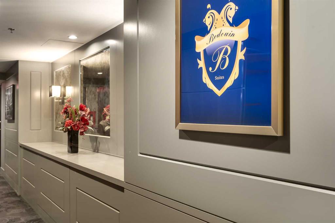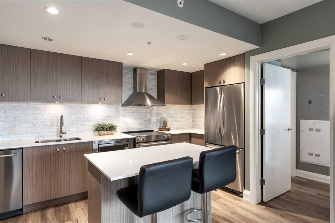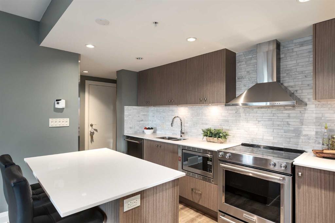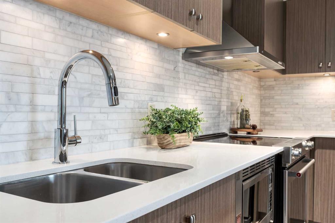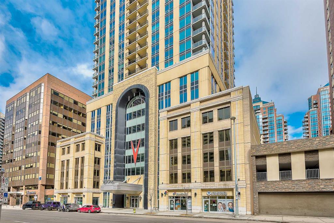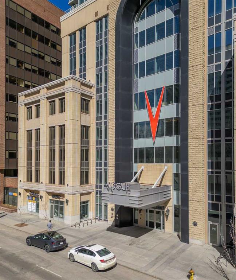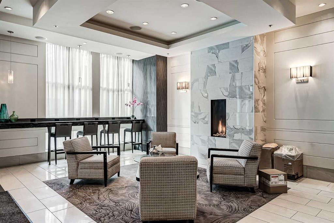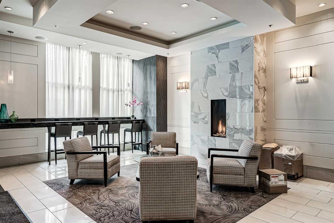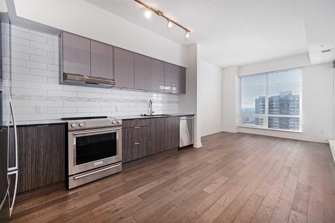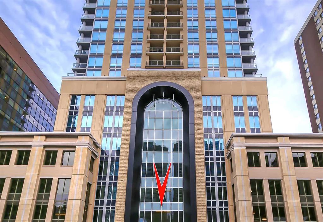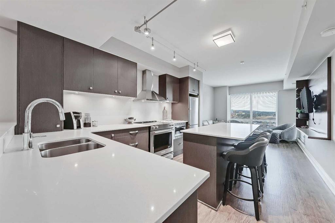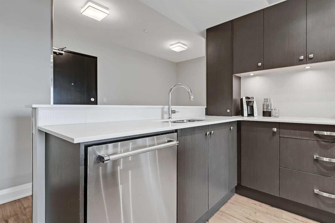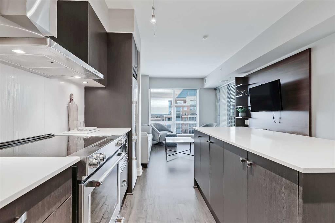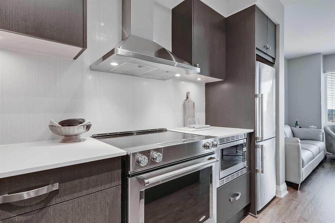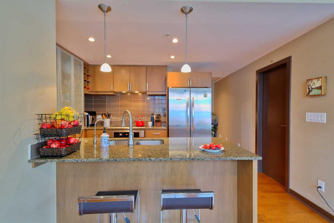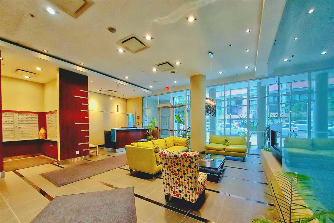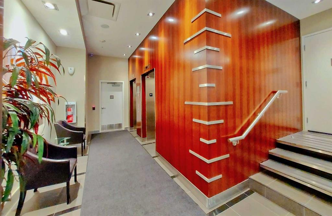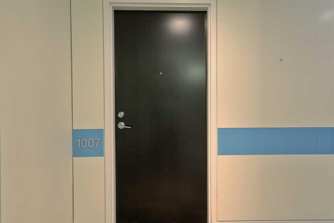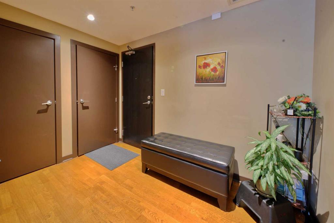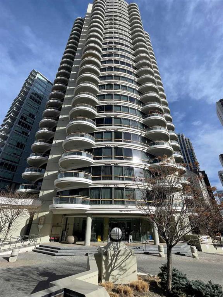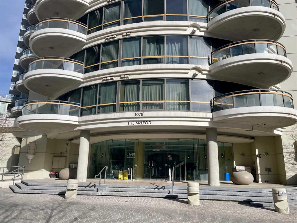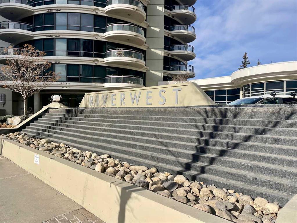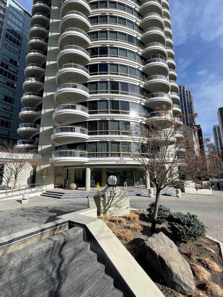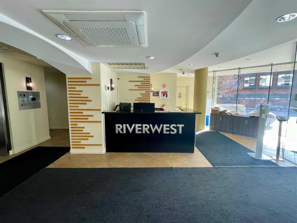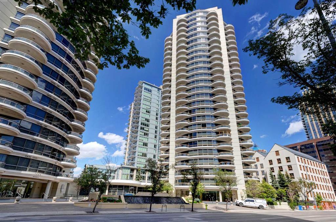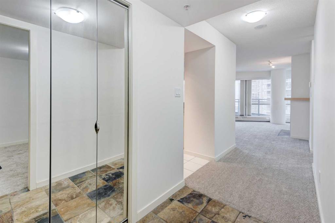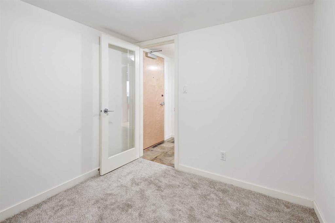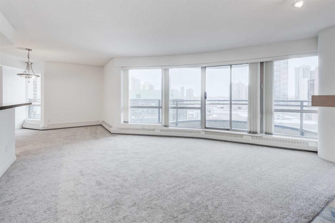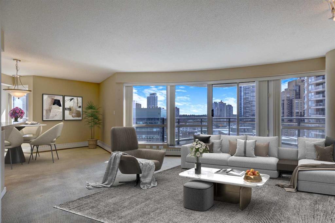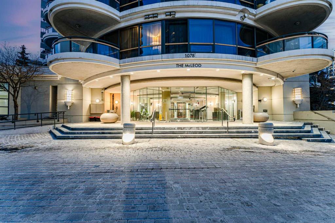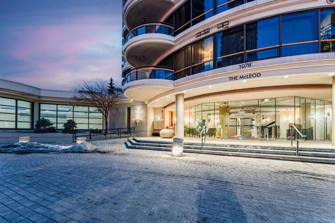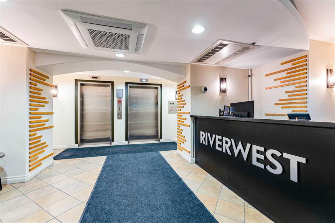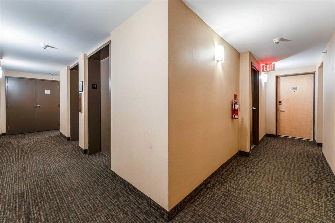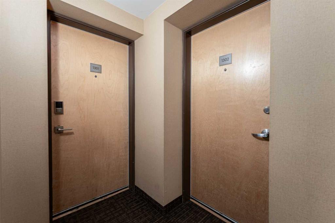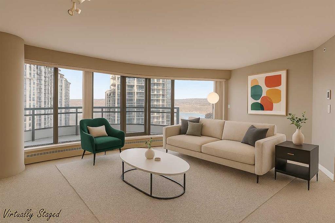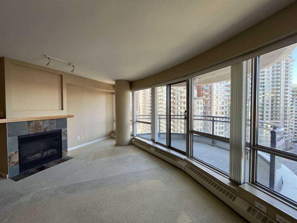1907, 920 5 Avenue SW
Calgary T3N 1B5
MLS® Number: A2280170
$ 389,900
2
BEDROOMS
2 + 0
BATHROOMS
947
SQUARE FEET
2006
YEAR BUILT
Welcome to the Executive SE Corner Unit in Prestigious Five West – Exceptional Value! Experience downtown living at its finest in this executive, air-conditioned 2-bedroom + den, 2-bathroom corner suite on the 19th floor of the sought-after Five West. This stunning SE-facing unit showcases breathtaking city views and abundant natural light all day long. The gourmet maple kitchen features granite countertops, a breakfast bar, and stainless steel appliances including a refrigerator (2020) and microwave & stove (2023) and opens to a spacious dining area and bright great room with a cozy corner fireplace. Enjoy engineered hardwood floors, floor-to-ceiling south and east-facing windows, and a versatile den off the main entrance, perfect for a home office. The primary bedroom offers a walk-in closet and a luxurious 4-piece ensuite, while the second bedroom is generously sized and features a cheater 3-piece ensuite, ideal for guests or a roommate. Additional highlights include fresh paint throughout, in-suite laundry, 7-day concierge service, a titled heated underground parking stall, and an assigned storage locker. Building amenities include an owner’s lounge, car wash bay, and indoor visitor parking.Ideally located steps to the LRT, river pathways, and downtown core, this home offers the perfect balance of convenience, comfort, and style. Pride of ownership throughout — an exceptional home for professionals or couples!
| COMMUNITY | Downtown Commercial Core |
| PROPERTY TYPE | Apartment |
| BUILDING TYPE | High Rise (5+ stories) |
| STYLE | Single Level Unit |
| YEAR BUILT | 2006 |
| SQUARE FOOTAGE | 947 |
| BEDROOMS | 2 |
| BATHROOMS | 2.00 |
| BASEMENT | None |
| AMENITIES | |
| APPLIANCES | Dishwasher, Electric Stove, Microwave Hood Fan, Refrigerator, Washer/Dryer Stacked, Window Coverings |
| COOLING | Central Air |
| FIREPLACE | Gas |
| FLOORING | Carpet, Hardwood, Tile |
| HEATING | Fan Coil, Natural Gas |
| LAUNDRY | In Unit |
| LOT FEATURES | |
| PARKING | Titled, Underground |
| RESTRICTIONS | None Known |
| ROOF | Metal |
| TITLE | Fee Simple |
| BROKER | TrustPro Realty |
| ROOMS | DIMENSIONS (m) | LEVEL |
|---|---|---|
| Bedroom - Primary | 11`2" x 14`0" | Main |
| 4pc Ensuite bath | 5`11" x 7`11" | Main |
| Living Room | 10`2" x 13`0" | Main |
| Kitchen | 12`7" x 8`6" | Main |
| Laundry | 4`4" x 8`1" | Main |
| Entrance | 5`2" x 5`11" | Main |
| Bedroom | 9`10" x 10`1" | Main |
| 3pc Bathroom | 8`2" x 5`5" | Main |
| Balcony | 10`5" x 5`1" | Main |
| Office | 5`3" x 4`1" | Main |
| Dining Room | 11`1" x 11`9" | Main |

