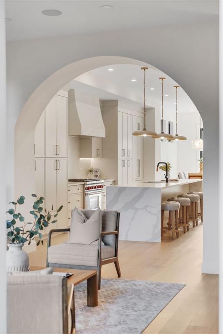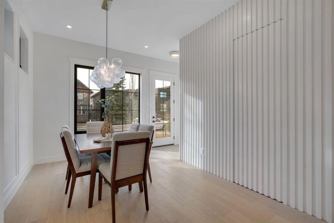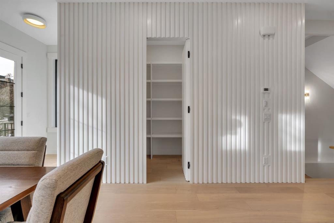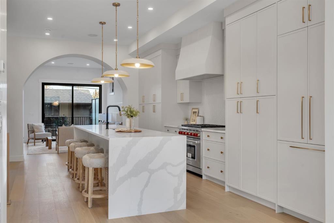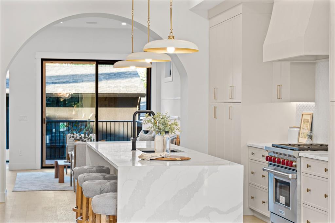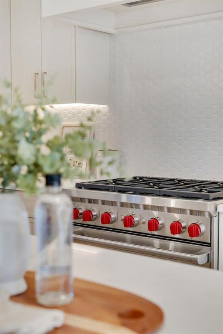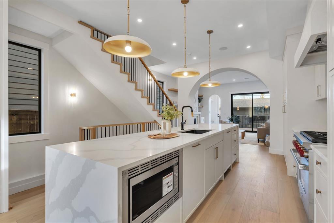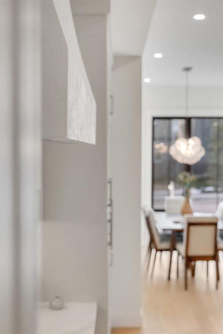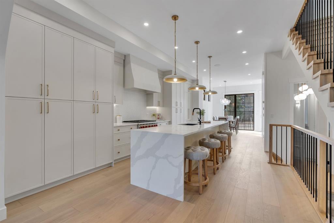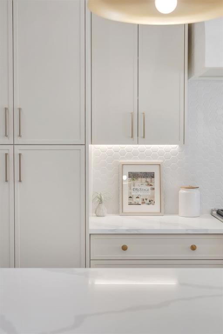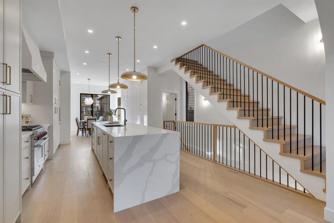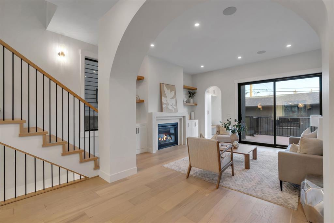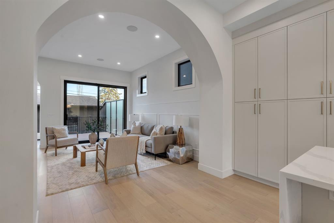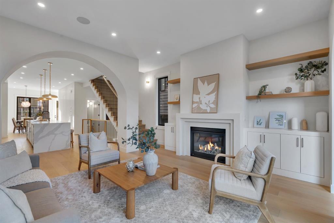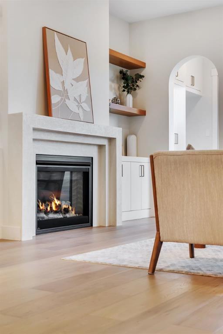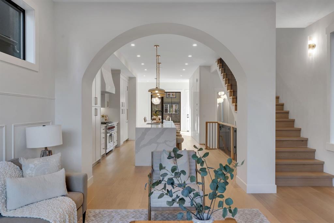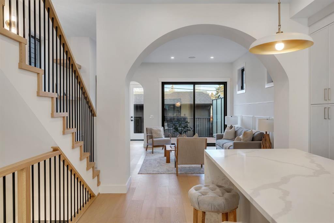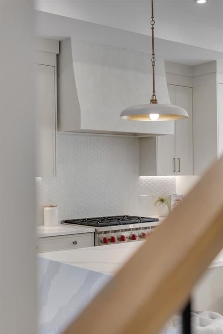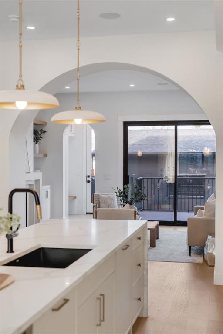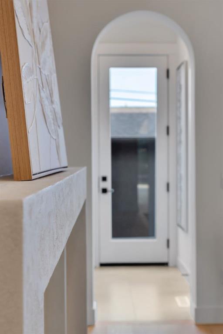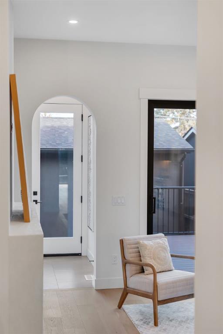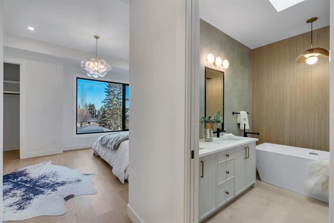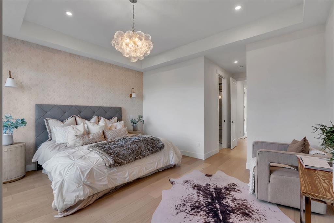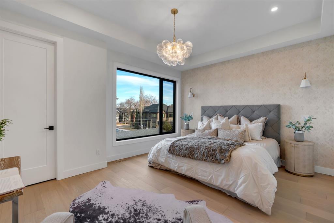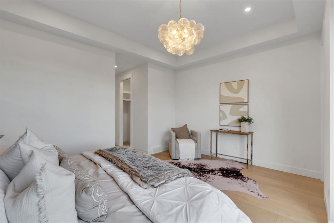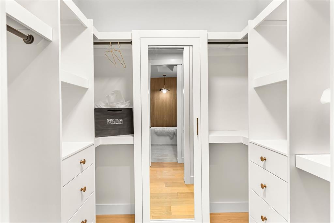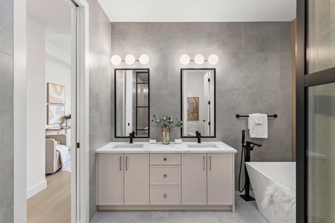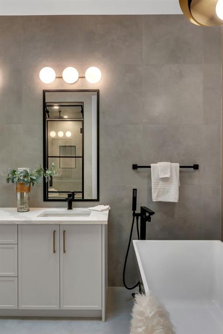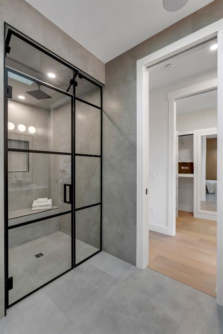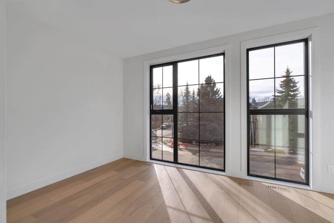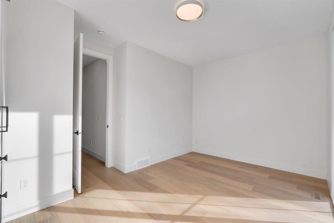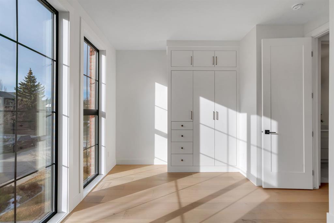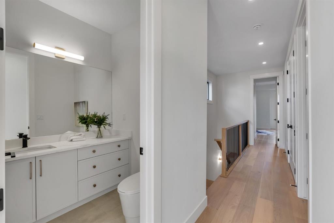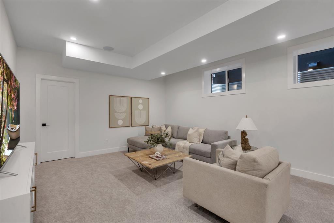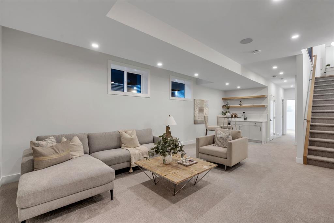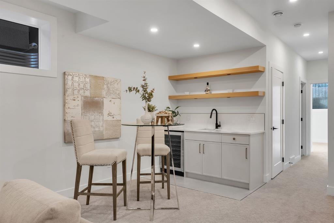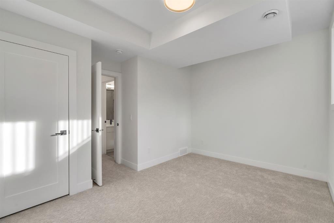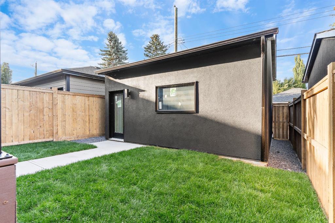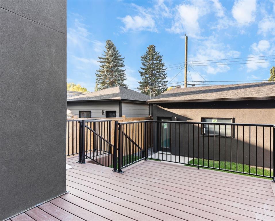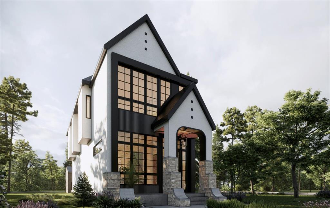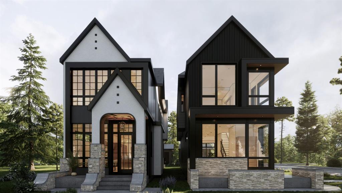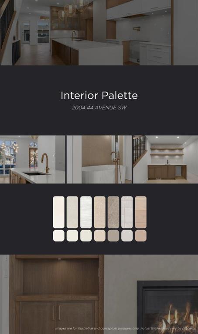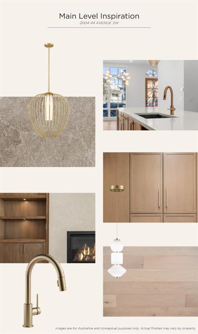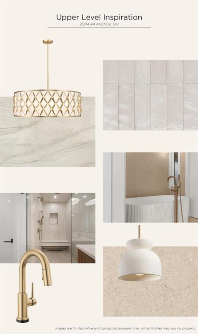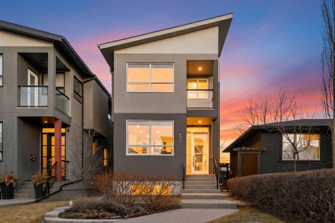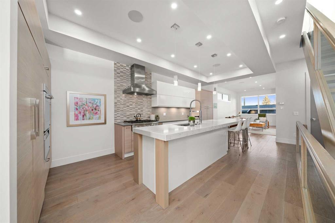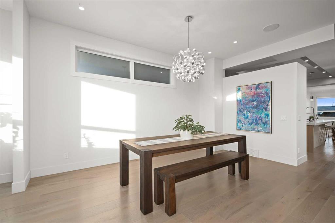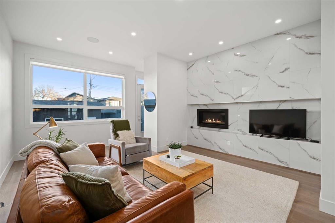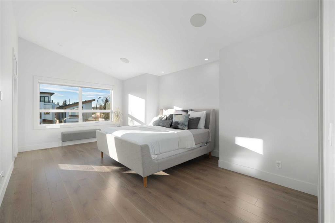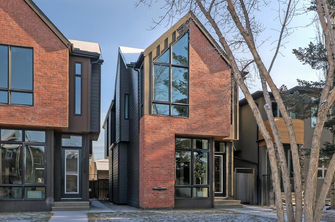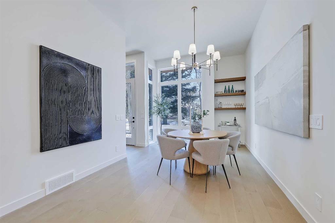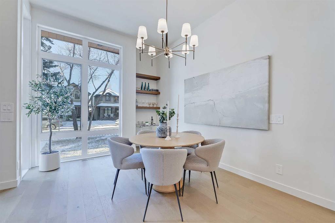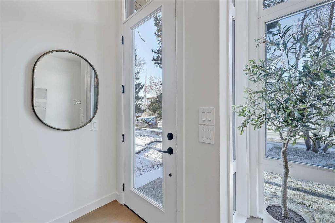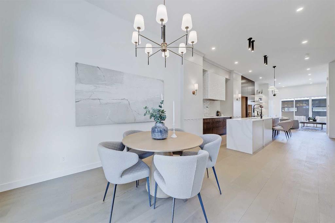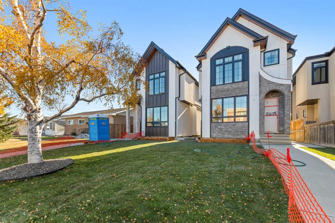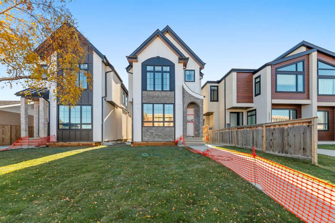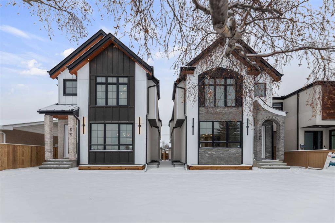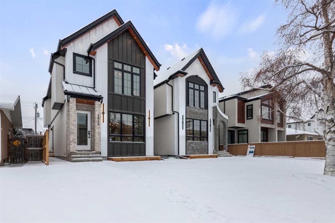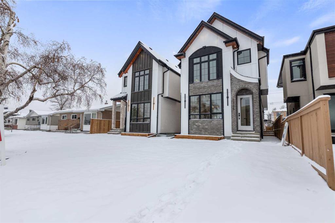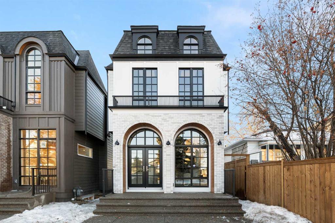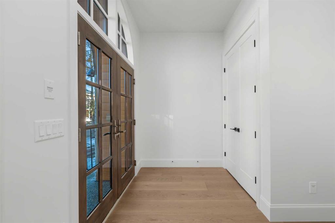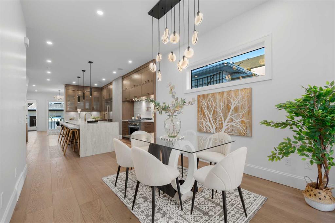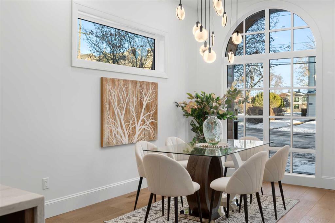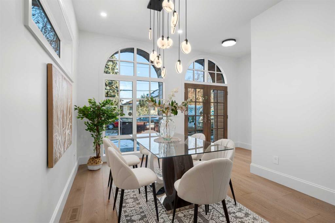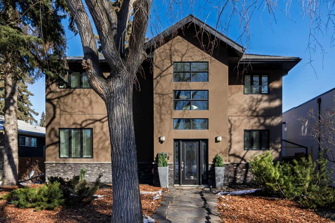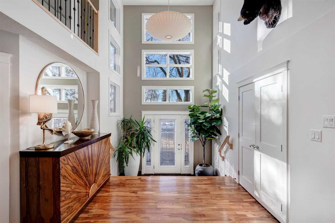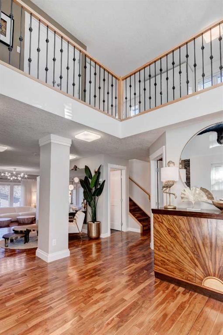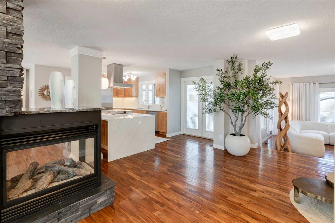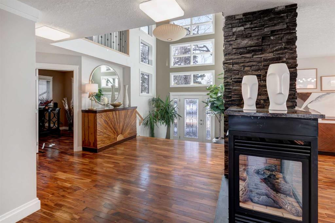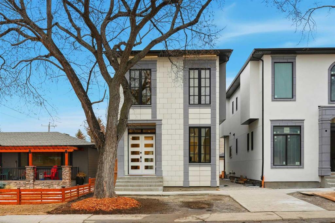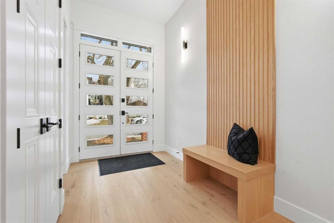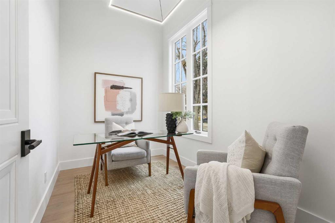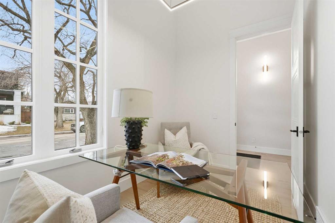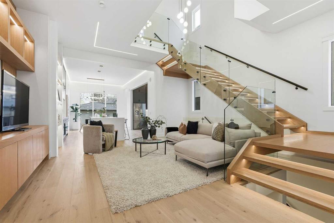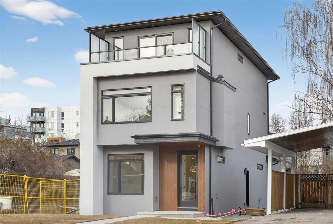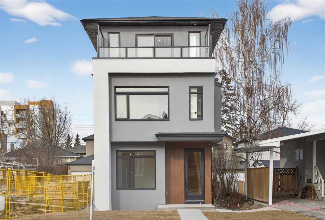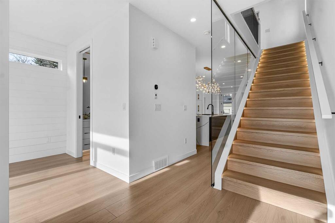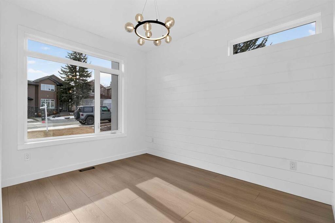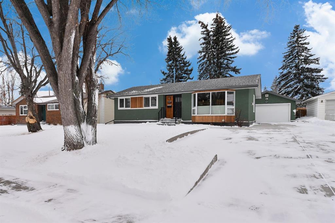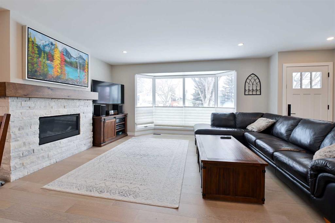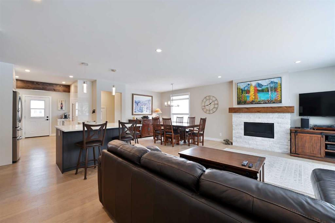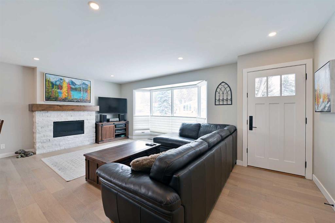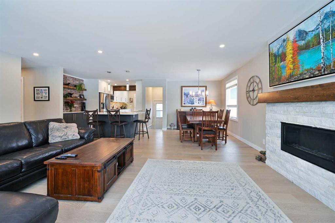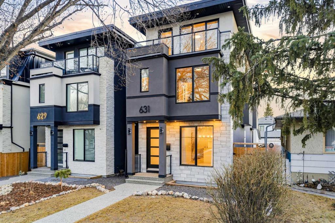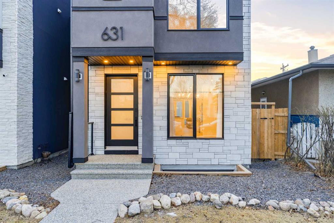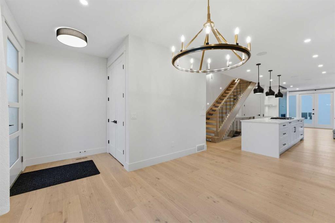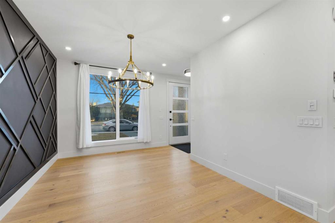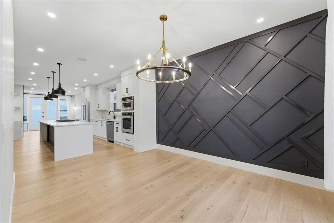1904 48 Avenue SW
Calgary T2T 2T3
MLS® Number: A2286570
$ 1,499,900
4
BEDROOMS
3 + 1
BATHROOMS
1,988
SQUARE FEET
2025
YEAR BUILT
The builder is offering an extended warranty with the standard first year coverage extended to two full years, providing enhanced peace of mind and added long term protection for the new homeowner. This exceptional brick residence by Jerry Homes is ideally situated near Marda Loop in one of Calgary’s most desirable inner city neighbourhoods and offers a refined blend of timeless architecture and modern luxury. The thoughtfully designed main level features soaring 10 foot ceilings, expansive windows that flood the space with natural light, an elegant dining area with detailed wall treatments, and a stunning chef inspired kitchen anchored by an oversized island, quartz countertops, custom cabinetry, premium built in Wolf and Dacor appliances, a concealed walk in pantry, and sophisticated designer finishes throughout. A beautifully defined great room centers around a custom multi tier gas fireplace creating an inviting yet elevated atmosphere, while a functional mudroom with ample storage adds everyday convenience. Upstairs, 9 foot ceilings frame a luxurious primary retreat complete with dual walk in closets and a spa like five piece ensuite finished in full height designer tile and offering in floor heating, a steam shower rough in, and a deep soaker tub. Two additional bedrooms, a well appointed bathroom, and a spacious dedicated laundry room complete the upper level. The fully developed basement expands the living space with a large recreation room, wet bar, fourth bedroom, and a full bathroom along with in floor heating rough in for added comfort. Additional highlights include rough ins for air conditioning, built in ceiling speakers, a security system, and exterior cameras. Surrounded by top rated schools, parks, and the vibrant shops and restaurants of Marda Loop, this home delivers elevated inner city living with exceptional craftsmanship and everyday practicality.
| COMMUNITY | Altadore |
| PROPERTY TYPE | Detached |
| BUILDING TYPE | House |
| STYLE | 2 Storey |
| YEAR BUILT | 2025 |
| SQUARE FOOTAGE | 1,988 |
| BEDROOMS | 4 |
| BATHROOMS | 4.00 |
| BASEMENT | Full |
| AMENITIES | |
| APPLIANCES | Bar Fridge, Built-In Refrigerator, Dishwasher, Dryer, Garage Control(s), Gas Stove, Microwave, Range Hood, Washer |
| COOLING | Rough-In |
| FIREPLACE | Gas |
| FLOORING | Carpet, Ceramic Tile, Hardwood |
| HEATING | In Floor Roughed-In, Forced Air |
| LAUNDRY | Upper Level |
| LOT FEATURES | Back Lane, Back Yard, Landscaped |
| PARKING | Double Garage Detached |
| RESTRICTIONS | None Known |
| ROOF | Asphalt Shingle |
| TITLE | Fee Simple |
| BROKER | Century 21 Bravo Realty |
| ROOMS | DIMENSIONS (m) | LEVEL |
|---|---|---|
| Bedroom | 11`7" x 14`3" | Basement |
| 3pc Bathroom | 6`11" x 6`2" | Basement |
| Game Room | 26`0" x 14`0" | Basement |
| Storage | 6`0" x 4`1" | Basement |
| Dining Room | 12`10" x 10`1" | Main |
| 2pc Bathroom | 5`2" x 4`8" | Main |
| Kitchen | 22`4" x 13`5" | Main |
| Living Room | 15`11" x 15`6" | Main |
| Bedroom | 11`9" x 15`6" | Second |
| Bedroom | 11`8" x 9`8" | Second |
| 3pc Bathroom | 8`7" x 5`9" | Second |
| 5pc Ensuite bath | 12`5" x 9`7" | Second |
| Bedroom - Primary | 13`0" x 15`6" | Second |

