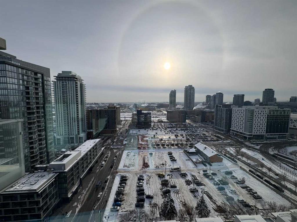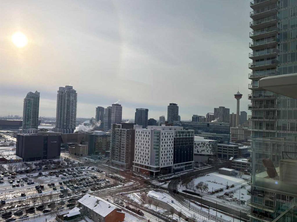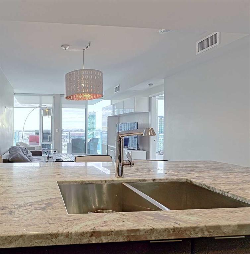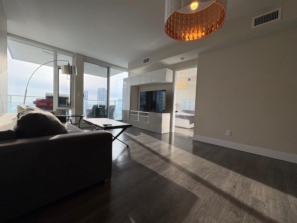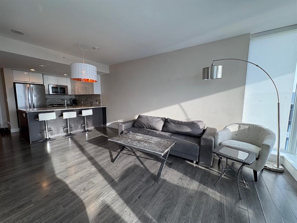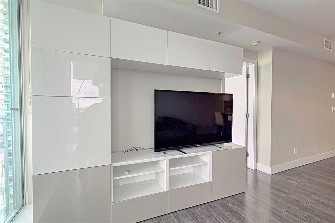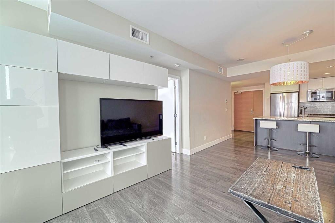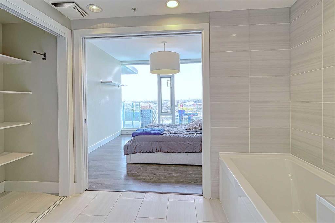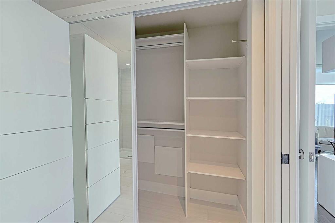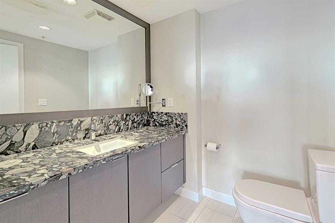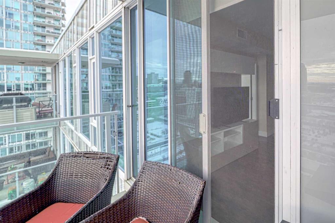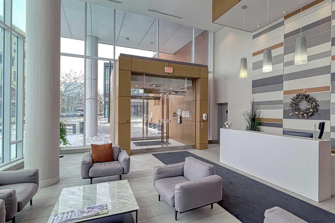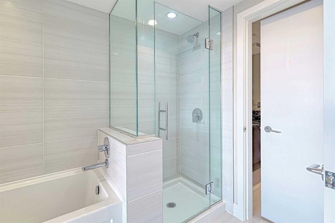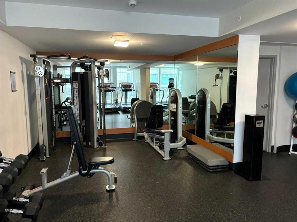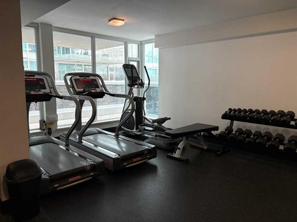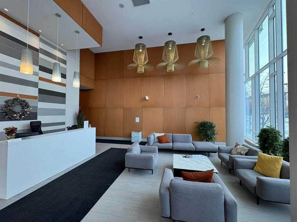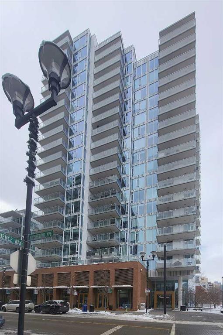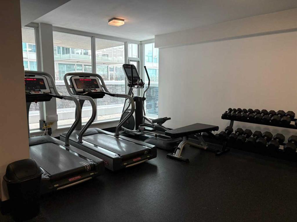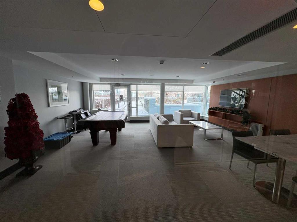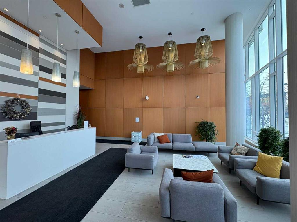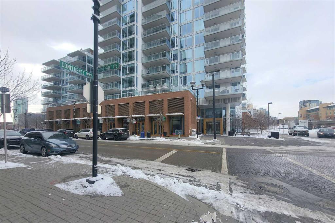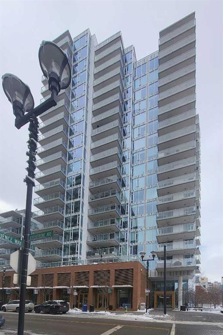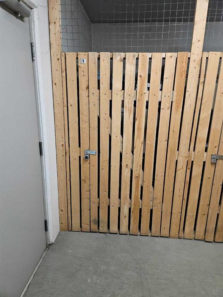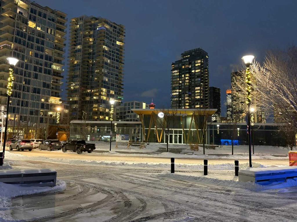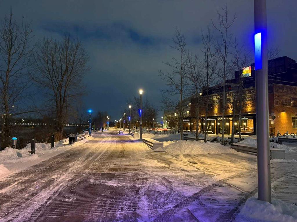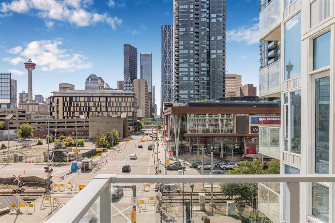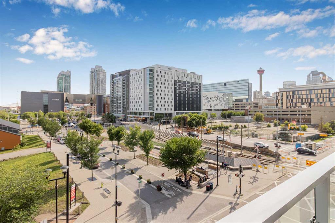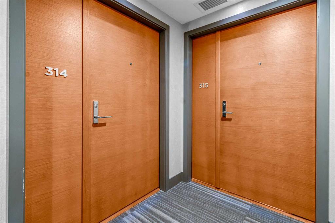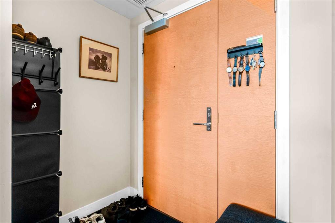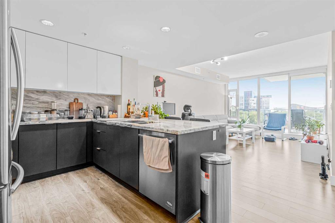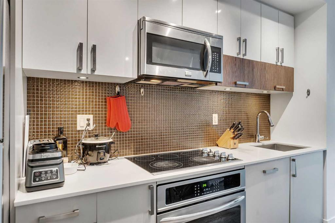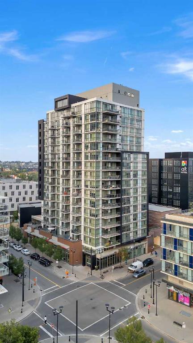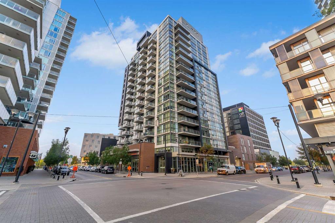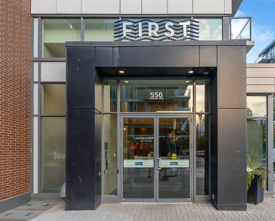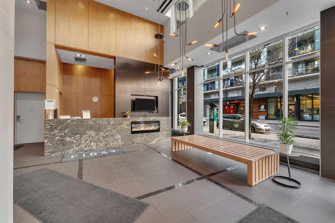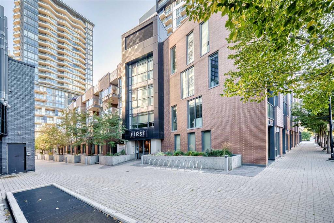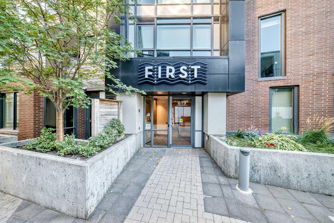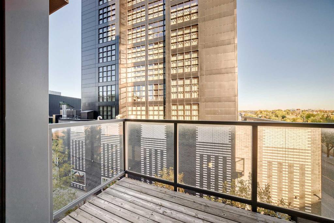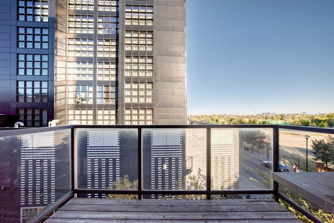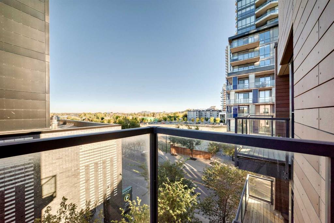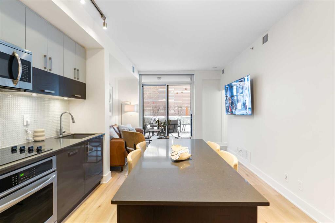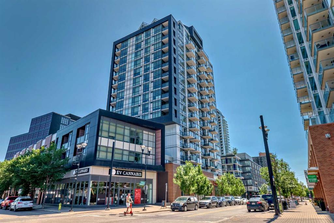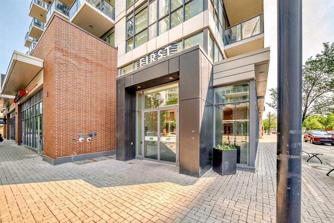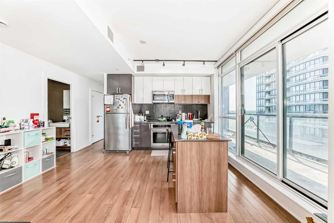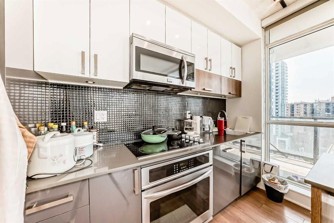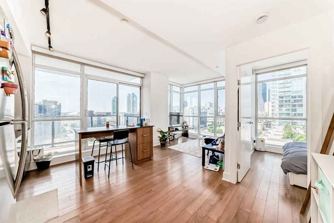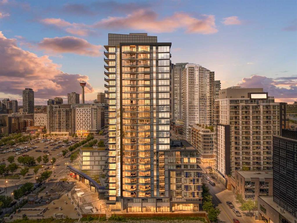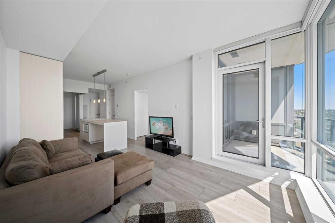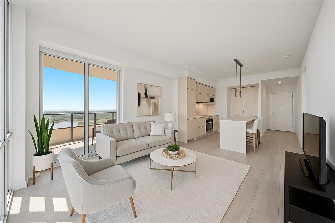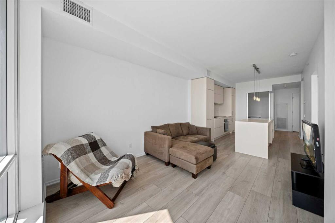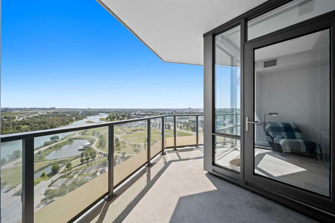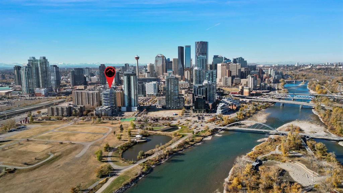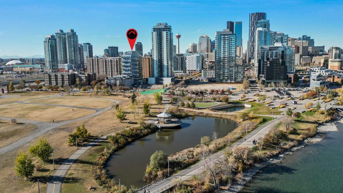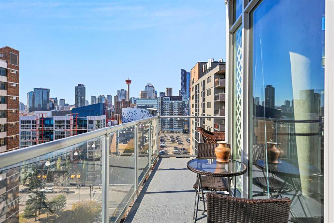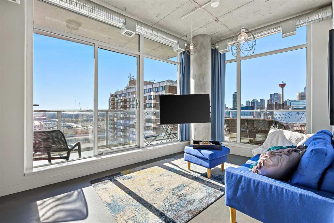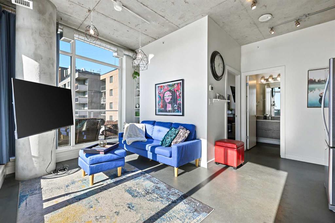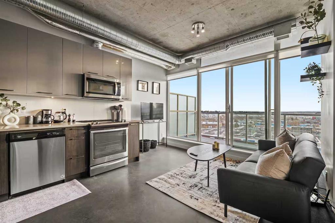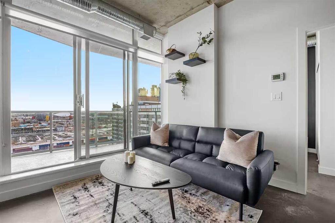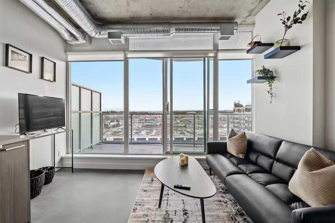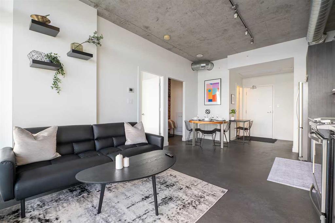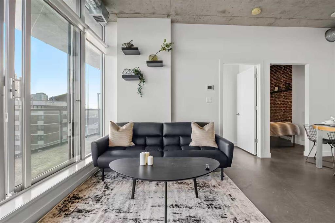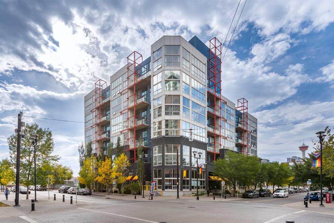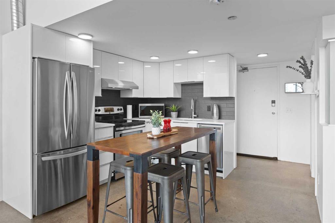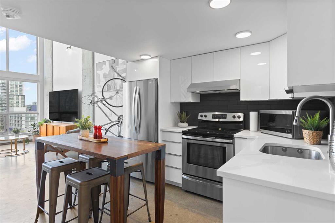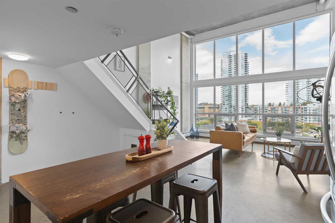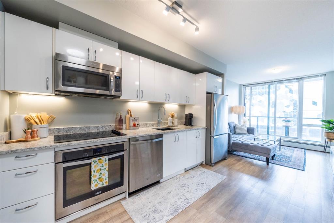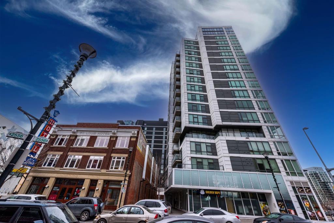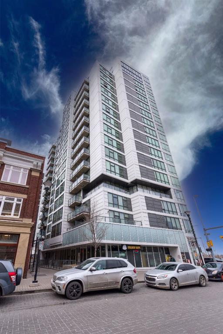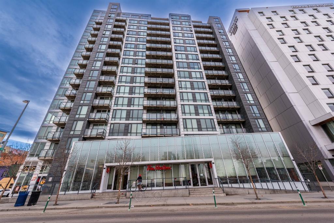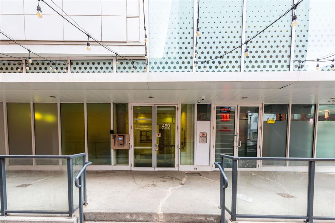1903, 519 Riverfront Avenue SE
Calgary T2K 1K6
MLS® Number: A2272030
$ 319,900
1
BEDROOMS
1 + 0
BATHROOMS
634
SQUARE FEET
2015
YEAR BUILT
**PET FRIENDLY BUILDING**Welcome to an amazing condo with OUTSTANDING VIEWS of downtown Calgary, including the gorgeous Calgary Tower, Calgary Public Library, Studio Bell and Saddledome. Your future home is located on the 19th floor of the sought after EVOLUTION building, which is walking distance to a myriad of of amenities in the East Village, and downtown. This luxury unit offers a beautiful kitchen with GAS STOVE, huge stone countertop, and plenty of cupboards. There is a dining area, a cozy living room with access to a good size balcony, a bedroom with a posh 4PC ensuite and a walk-in closet. Both living room and the bedroom have FLOOR to CEILING windows facing south. ***Enjoy the spectacular views***
| COMMUNITY | Downtown East Village |
| PROPERTY TYPE | Apartment |
| BUILDING TYPE | High Rise (5+ stories) |
| STYLE | Single Level Unit |
| YEAR BUILT | 2015 |
| SQUARE FOOTAGE | 634 |
| BEDROOMS | 1 |
| BATHROOMS | 1.00 |
| BASEMENT | |
| AMENITIES | |
| APPLIANCES | Dishwasher, Microwave, Refrigerator, Stove(s), Washer/Dryer |
| COOLING | Central Air |
| FIREPLACE | N/A |
| FLOORING | Laminate, Tile |
| HEATING | Central |
| LAUNDRY | In Unit |
| LOT FEATURES | |
| PARKING | Parkade, Stall, Underground |
| RESTRICTIONS | Pet Restrictions or Board approval Required, Pets Allowed |
| ROOF | Rubber |
| TITLE | Fee Simple |
| BROKER | RE/MAX First |
| ROOMS | DIMENSIONS (m) | LEVEL |
|---|---|---|
| 4pc Bathroom | Main | |
| Bedroom | 10`10" x 11`1" | Main |
| Dining Room | 11`5" x 7`0" | Main |
| Foyer | 8`10" x 6`2" | Main |
| Kitchen | 11`5" x 8`8" | Main |
| Living Room | 12`4" x 11`1" | Main |
| Laundry | 2`10" x 2`11" | Main |




