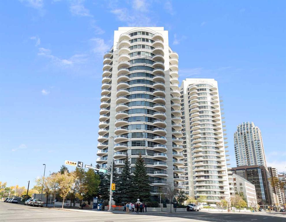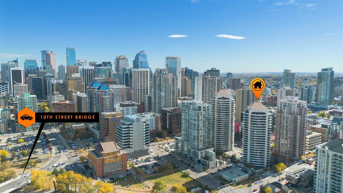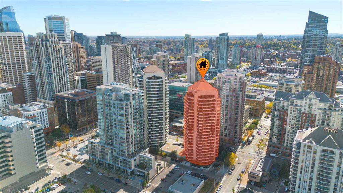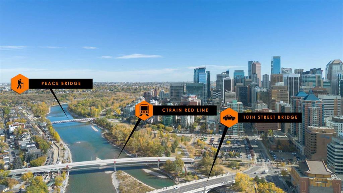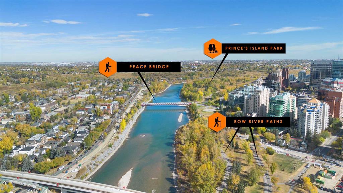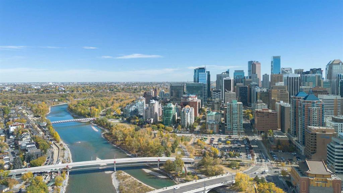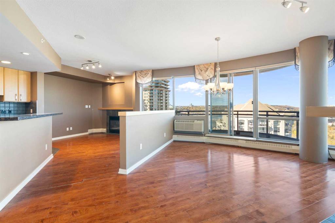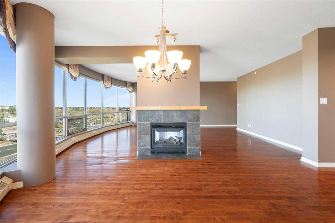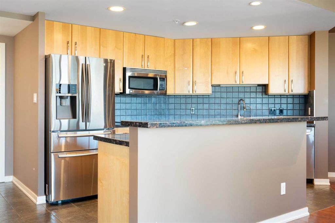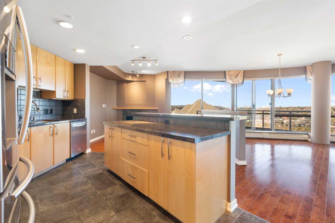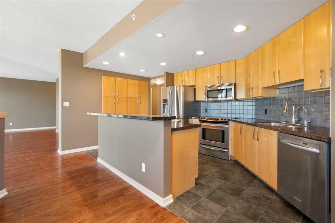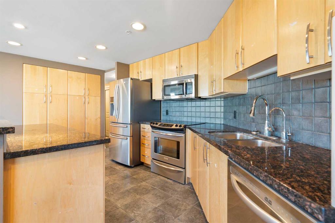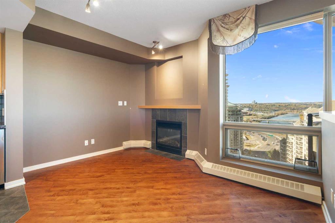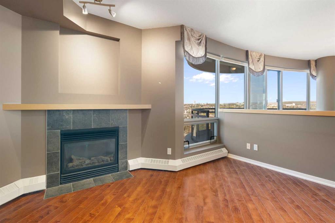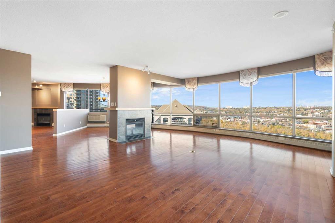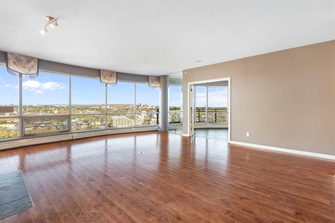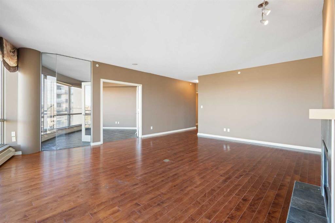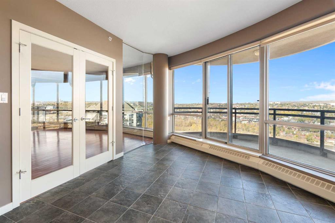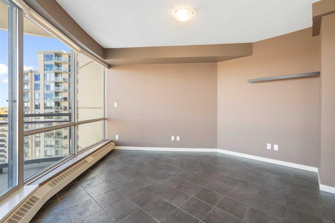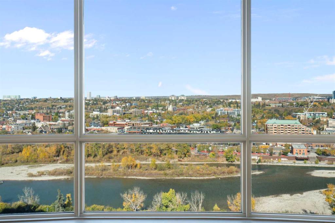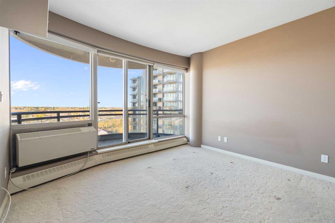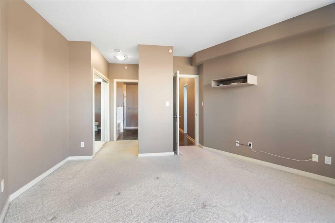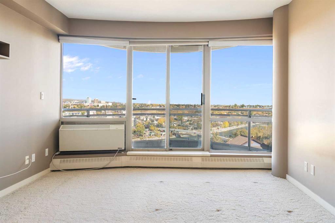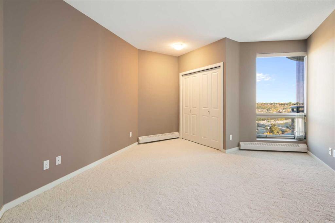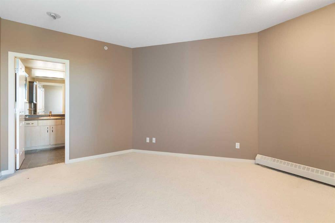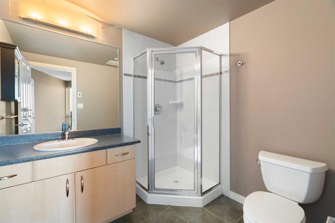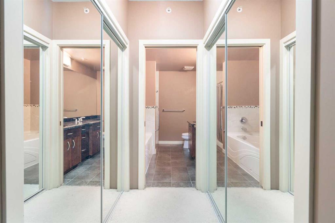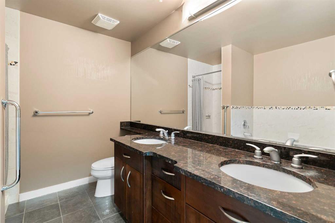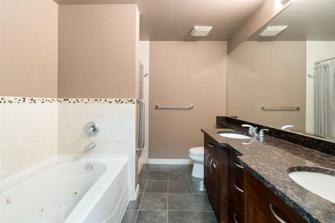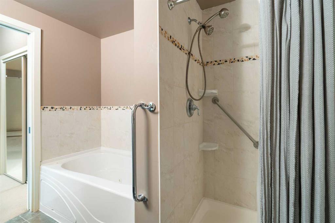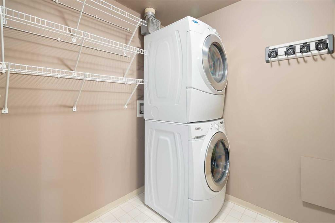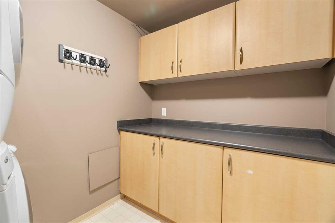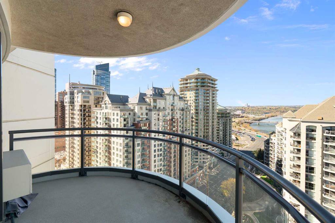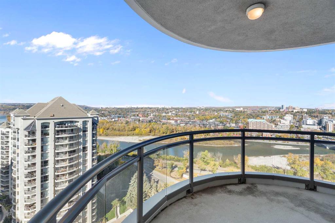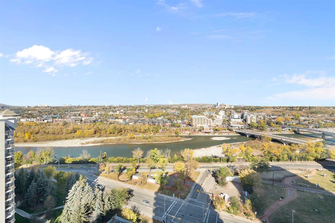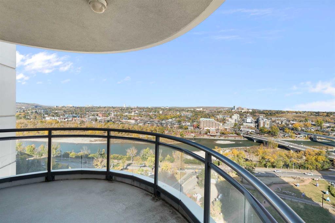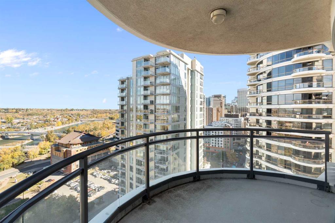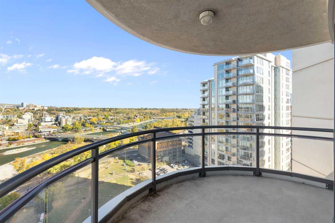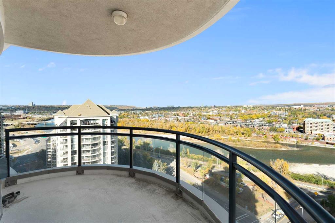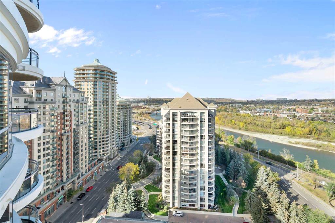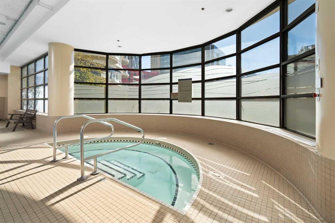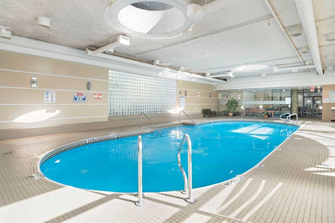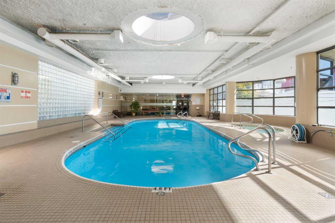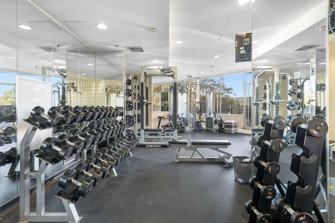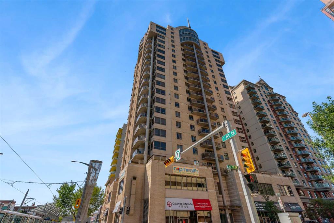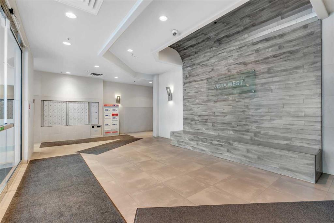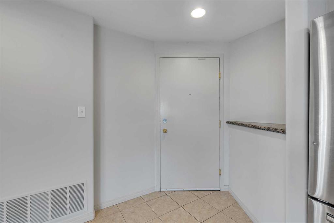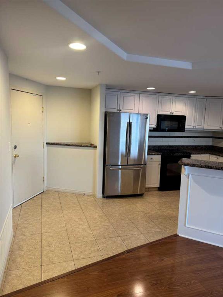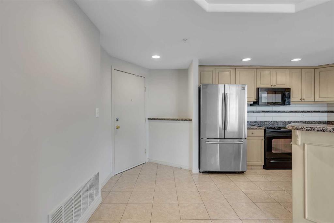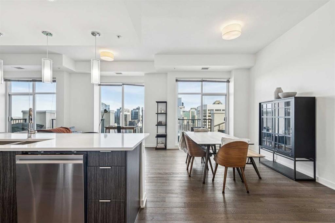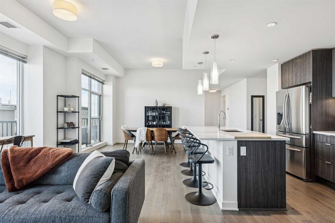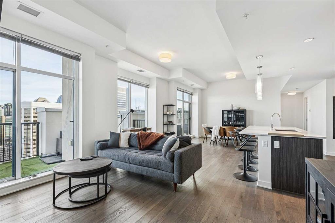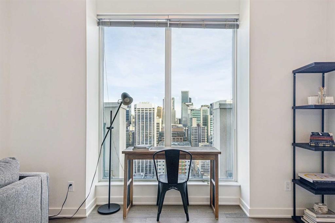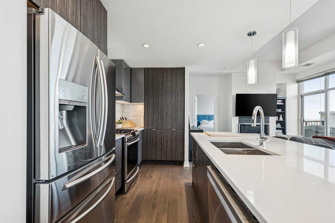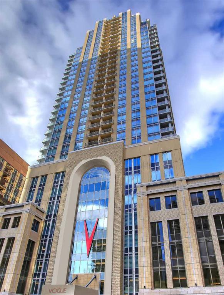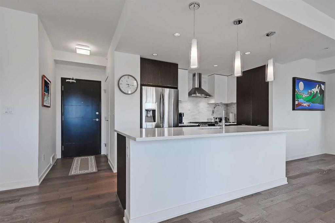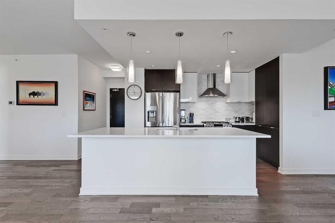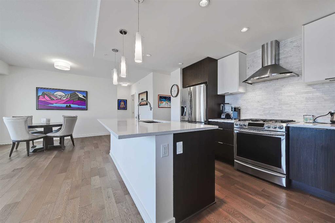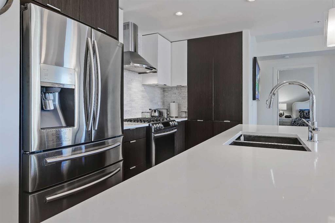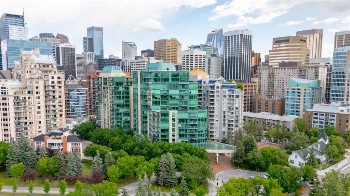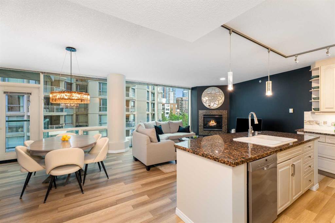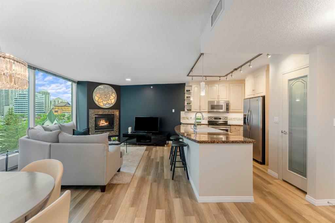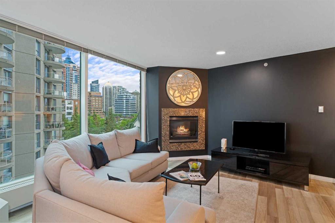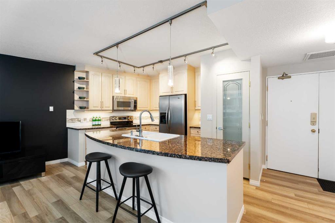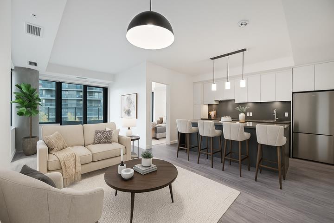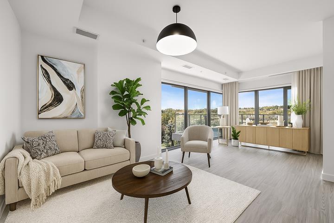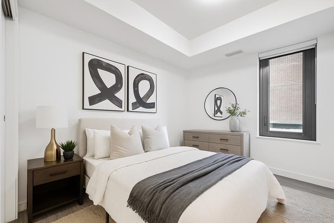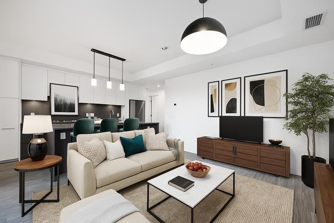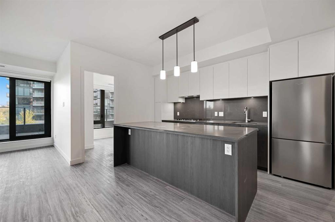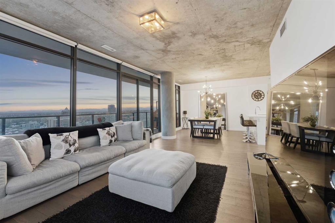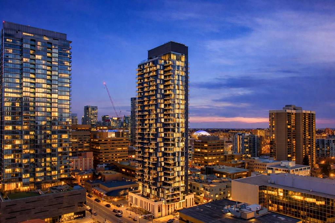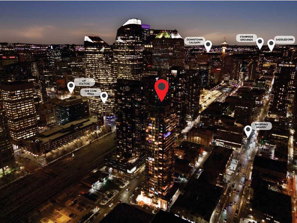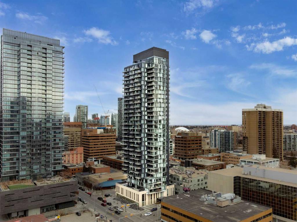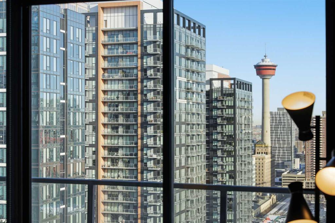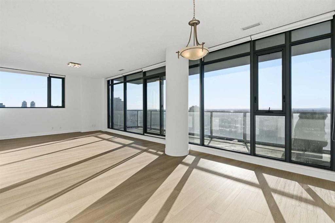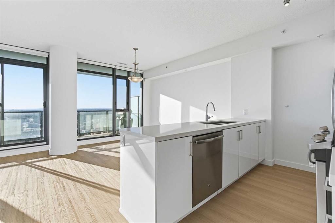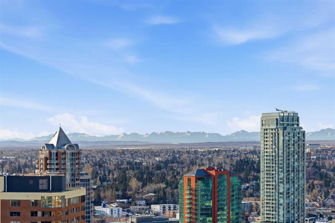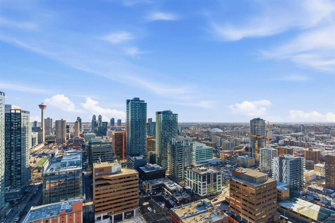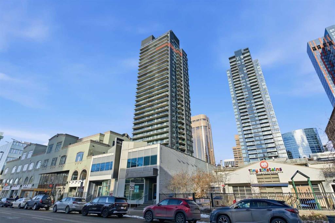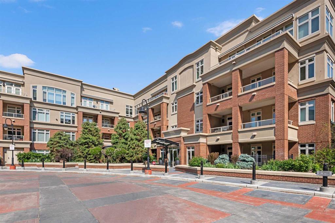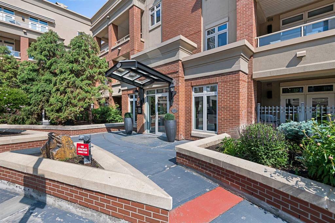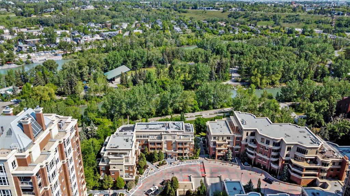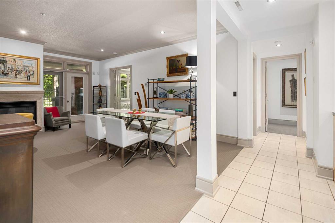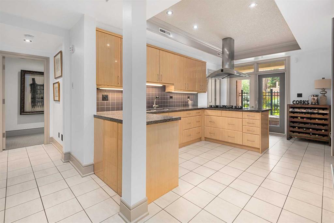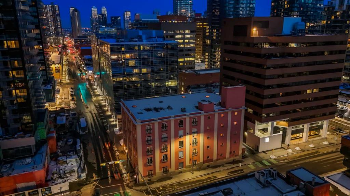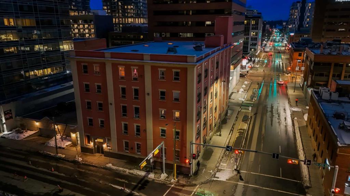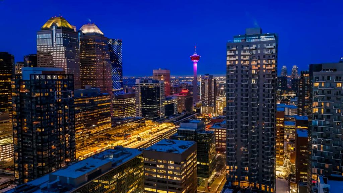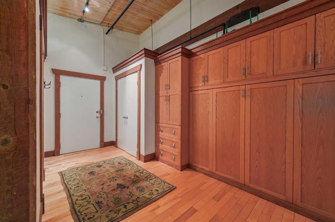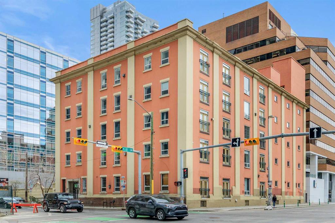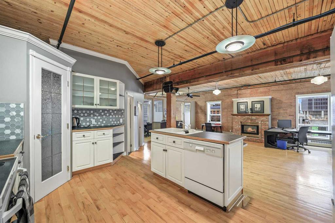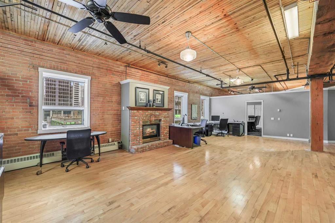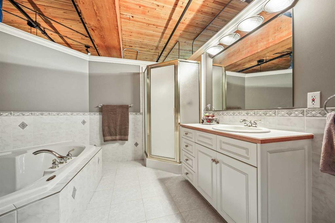1901, 1088 6 Avenue SW
Calgary T2P 5N3
MLS® Number: A2278237
$ 769,000
2
BEDROOMS
2 + 1
BATHROOMS
2,048
SQUARE FEET
2003
YEAR BUILT
Welcome to Riverwest, where sophistication meets serenity at one of Calgary’s iconic and prestigious addresses in the Downtown West End. This exceptional corner suite spans over 2,000+sq.ft of pure elegance, 2 Bedroom+Den/Office wrapped in panoramic views of the Bow River, and dazzling city skyline—a rare fusion of natural beauty and urban vibrance. Wake up to breathtaking river views and wind down with city lights dancing on the water—every room in this home offers a front-row seat to Calgary’s finest scenery. Whether you're sipping your morning coffee on one of the three private terraces, or entertaining guests against a backdrop of sunsets over the river, this home offers a lifestyle that’s as luxurious as it is unforgettable. Step inside and experience refined living with floor-to-ceiling windows that flood the space with natural light. The kitchen is both stylish and functional, featuring granite countertops, custom maple cabinetry, stainless-steel appliances, and a spacious breakfast bar—perfectly integrated with the open-concept dining and living areas to create a seamless space for cooking, dining, and entertaining. The primary suite is a private oasis designed for ultimate relaxation—complete with its own terrace, a walk-in closet, and a spa-like ensuite with a jetted soaker tub, glass shower, and dual vanity. A versatile third bedroom with sweeping views offers the perfect blend of function and style—ideal as a private home office, den, or guest room for the modern urban professional. This home is thoughtfully appointed with hardwood and tile flooring, central A/C, and two underground parking stalls for added comfort and convenience. As a resident of Riverwest, you'll enjoy resort-style amenities including pool, gym, lounge area with ping pong/pool table, daytime concierge and overnight security. Step outside and you're mere moments from the Bow River pathways, CTrain station, acclaimed restaurants, boutique shopping, and Calgary’s vibrant downtown core.
| COMMUNITY | Downtown West End |
| PROPERTY TYPE | Apartment |
| BUILDING TYPE | High Rise (5+ stories) |
| STYLE | Single Level Unit |
| YEAR BUILT | 2003 |
| SQUARE FOOTAGE | 2,048 |
| BEDROOMS | 2 |
| BATHROOMS | 3.00 |
| BASEMENT | None |
| AMENITIES | |
| APPLIANCES | See Remarks |
| COOLING | Central Air, Wall Unit(s) |
| FIREPLACE | Double Sided, Gas |
| FLOORING | Carpet, Ceramic Tile, Hardwood |
| HEATING | Baseboard, Natural Gas |
| LAUNDRY | In Unit |
| LOT FEATURES | |
| PARKING | Assigned, Heated Garage, Parkade, Underground |
| RESTRICTIONS | None Known, See Remarks |
| ROOF | Metal |
| TITLE | Fee Simple |
| BROKER | Century 21 Bravo Realty |
| ROOMS | DIMENSIONS (m) | LEVEL |
|---|---|---|
| Bedroom - Primary | 15`10" x 17`0" | Main |
| Bedroom | 13`4" x 17`5" | Main |
| Den | 16`8" x 15`0" | Main |
| Living Room | 27`8" x 35`6" | Main |
| Kitchen | 8`11" x 16`6" | Main |
| Dining Room | 14`8" x 17`1" | Main |
| Foyer | 7`9" x 7`1" | Main |
| Laundry | 6`3" x 8`5" | Main |
| 5pc Ensuite bath | 8`0" x 8`5" | Main |
| 3pc Ensuite bath | 7`6" x 6`8" | Main |
| 2pc Bathroom | 6`3" x 5`8" | Main |

