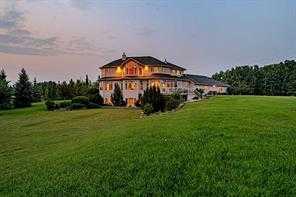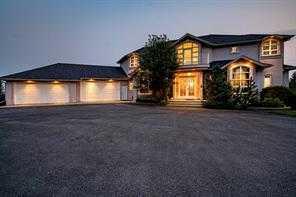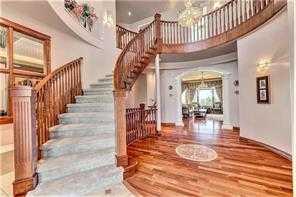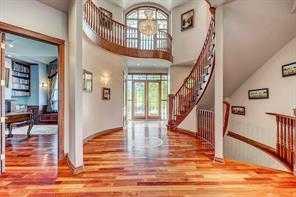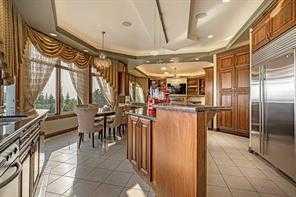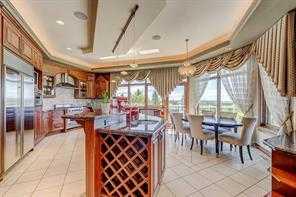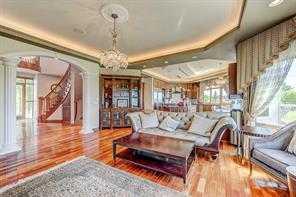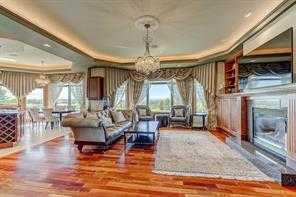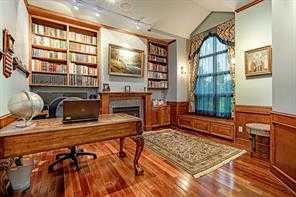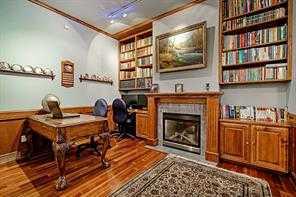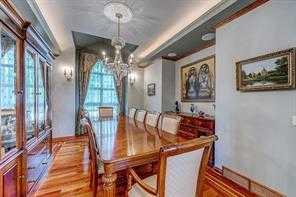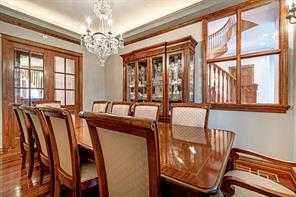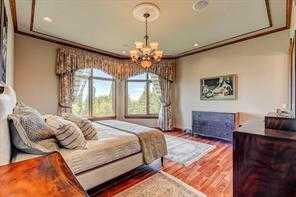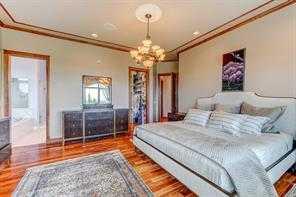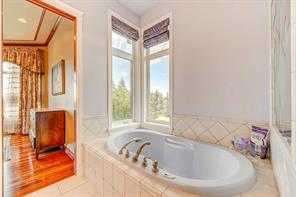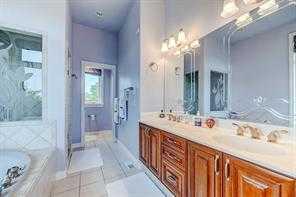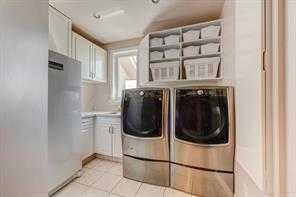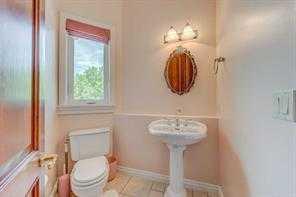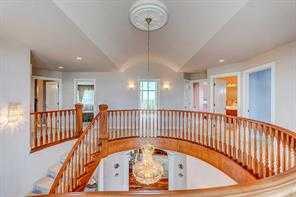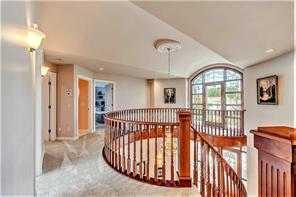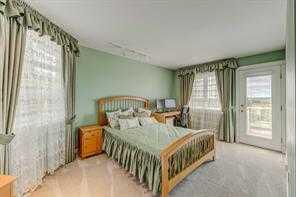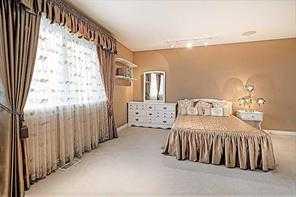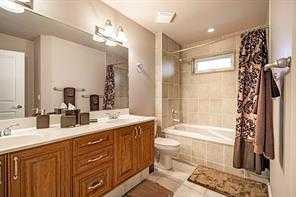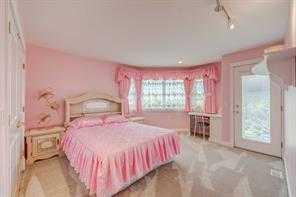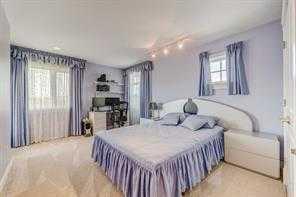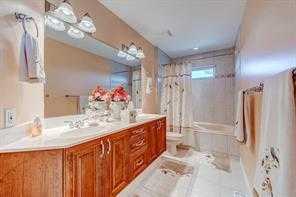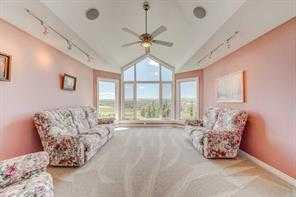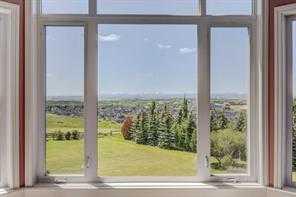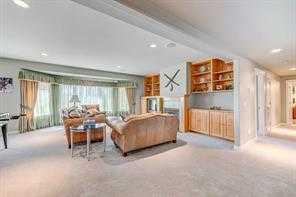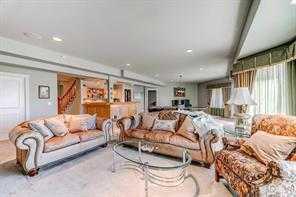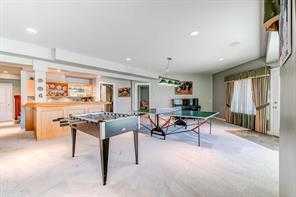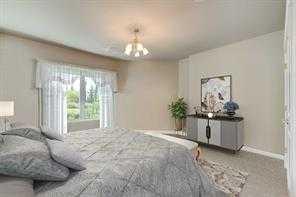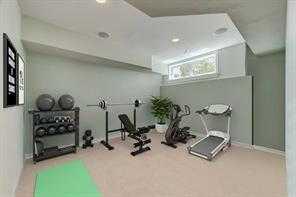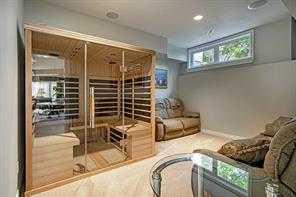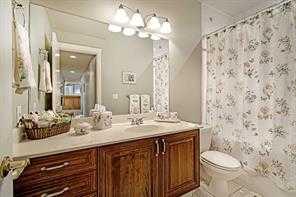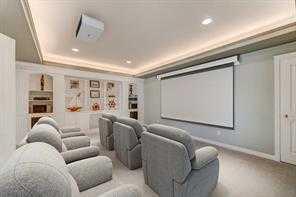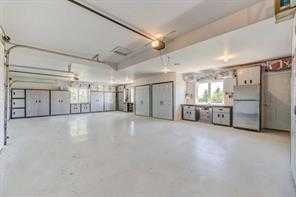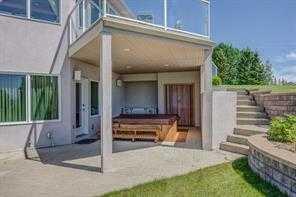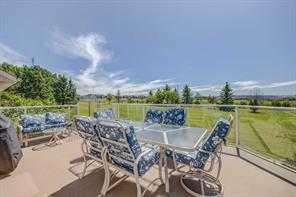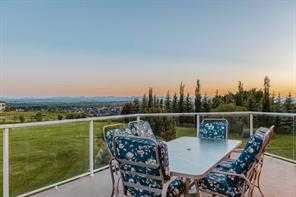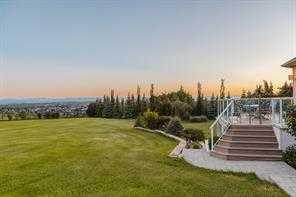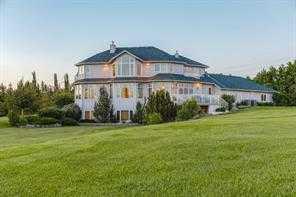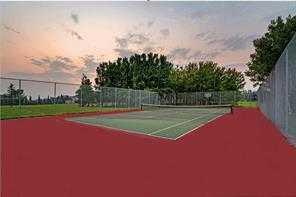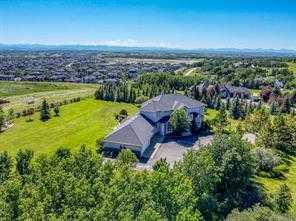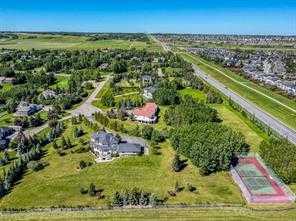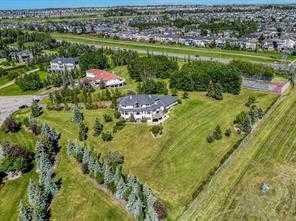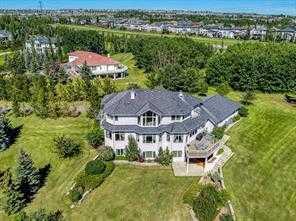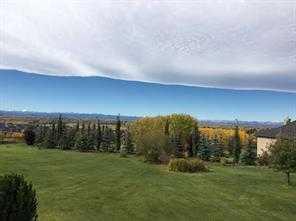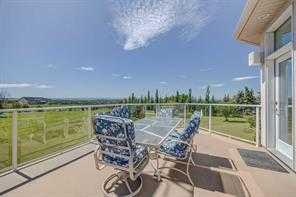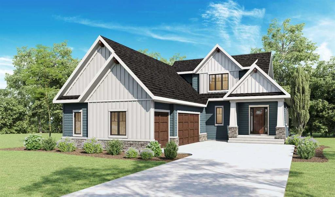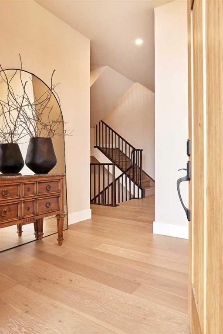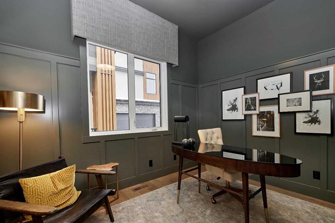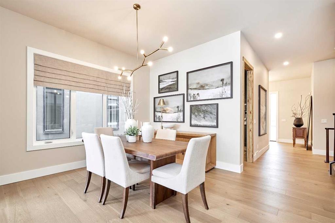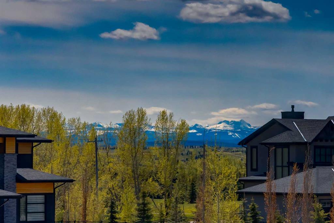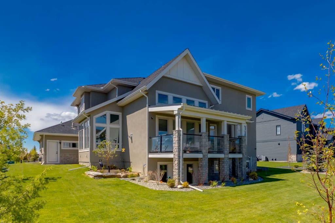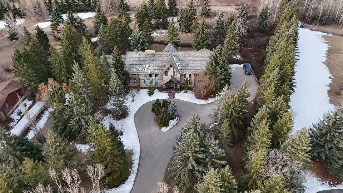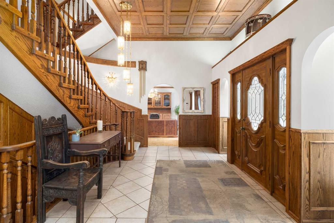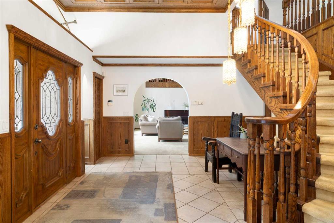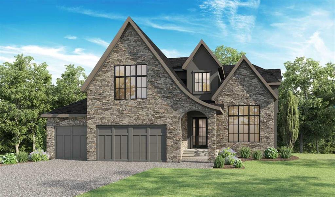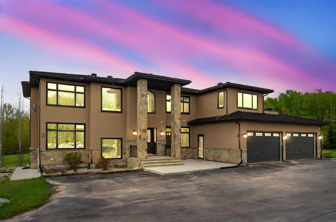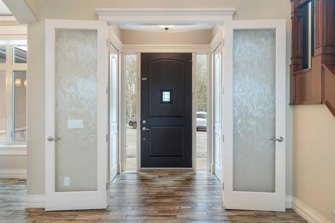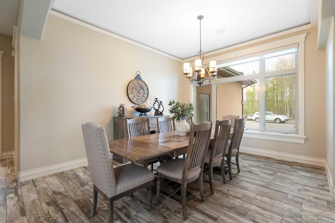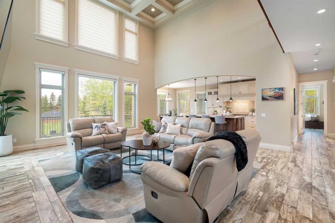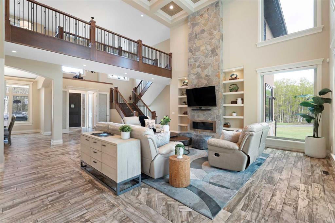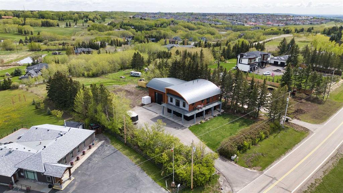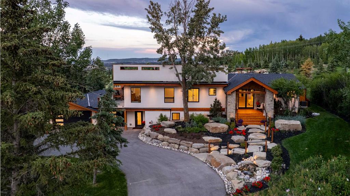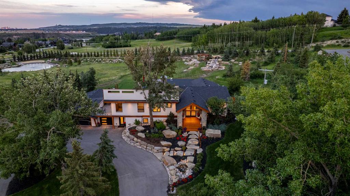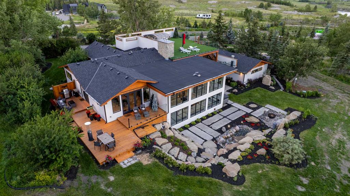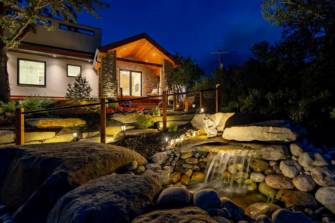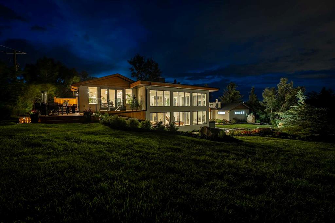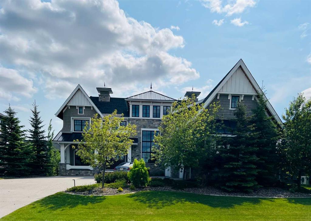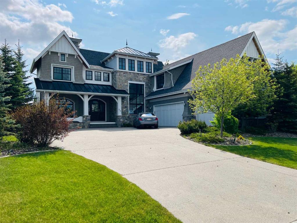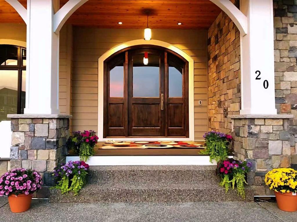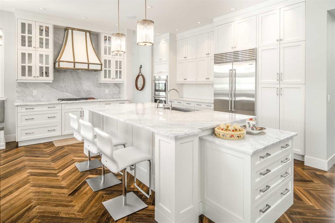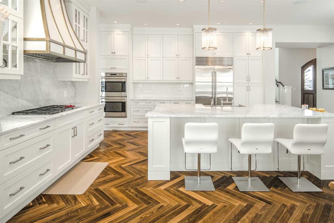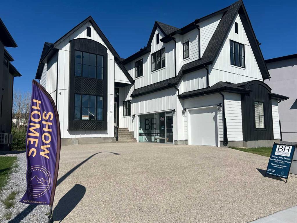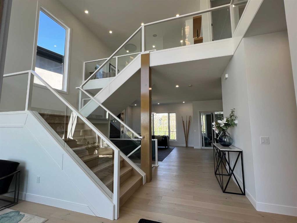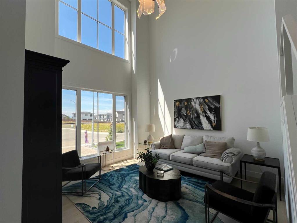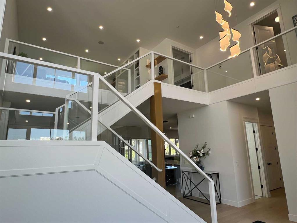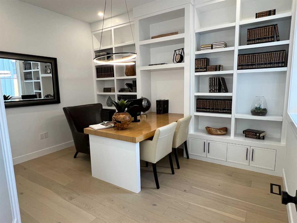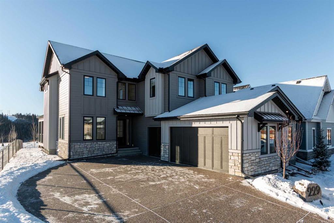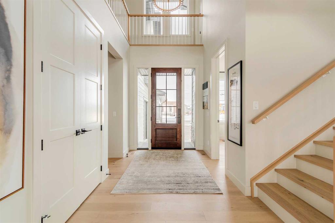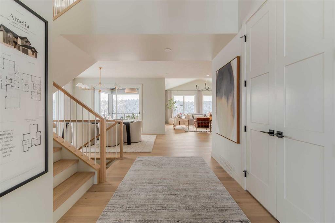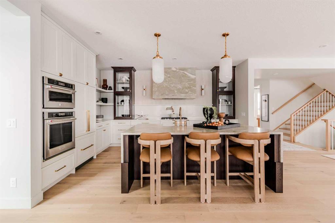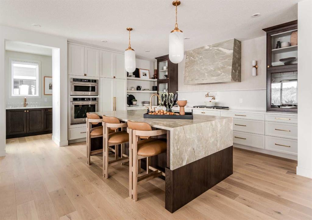19 BLUERIDGE Place NW
Rural Rocky View County T3L 2N5
MLS® Number: A2246874
$ 2,499,000
6
BEDROOMS
4 + 1
BATHROOMS
3,813
SQUARE FEET
2001
YEAR BUILT
Beautiful traditional style, built by an architect, 2 story with walkout home is set on 2.67 acres, 5 min walking distance to Tuscany bus stops, 5 minutes by car to Tuscany LRT. This property with stunning Mountain view is offering nearly 6000 sq.ft of well-planned elegant living space. It offers the convenience of being within the city limits, steps to walking trails in the wild, schools, shopping places, short driving distances to golf courses, universities, SAIT, sport facilities, movie theaters, libraries. The property has a tennis court & beautifully landscaped with a forest. New high-end equipment in the mechanical room, 2 new air conditioning units and new carpets. There are security, network & sound system throughout. blinds & crystal chandeliers throughout. High quality woodwork, & build-in cabinets are custom made. Solid wood doors with beveled glass invite you to a gorgeous main floor with dramatic circular foyer, barrel vaulted ceiling, limestone tile, & Santos Mahogany hardwood floors with inlaid marble Italian medallion. Two Roman columns open the entrance into a living room & kitchen with 10 ft. set back lit ceilings, gas fireplace with granite, cherry desk with a granite top separating open area into the kitchen with extra tall cherry cabinets, granite counters, huge island with breakfast bar & vegetable sink. From dining area there is an access to a deck with a gas line BBQ, steps to the garden. A pocket door from the kitchen leads into the hallway & dining room with double French doors. It has an extra window overlooking the foyer. Master bedroom has walk-in closet, 5 pieces bathroom with ultra jetted tub steam shower. Office has a build-in desk, a bay window with build-in seat & a fireplace. Laundry is on the main floor has window, freezer, sink, built-in ironing board & cabinets, new maximum capacity LG washer & dryer, with extra mini washer & pedestal. There is two pieces bathroom next to a floor. Heated 4 cars garage with Gladiator fridge, cabinets with bamboo working counters, central vacuum, 3 large windows. Beside the garage, there is a RV parkin pad. Dramatic curved wooden staircase takes you to upper level with open handrail overlooking main floor foyer into Romeo & Juliet balcony, panoramic view room, 4 bedrooms with 2 semi-private balconies, 2 full 5 pieces bathrooms, with 2 sinks each. Walk out 9 ft. ceiling basement with in-floor heating, offers spacious entertainment area with large windows, wet bar with wine cooler, fireplace, fully wired movie theatre with 2 pull out storages for tapes, guest bedroom, exercise room & full bathroom. Furnace room has new equipment: 2 multistage furnaces withv2 air purification systems, 2 humidifiers, a boiler for the basement & garage floor heating, 2 hot water tanks. There is a top-of-the-line outdoor hot tub, & one more BBQ gas line. Brand new, stain resistant, high-quality carpet. This property right by the city limit has a lot to offer, including fantastic Mountain View.
| COMMUNITY | Blueridge Estates |
| PROPERTY TYPE | Detached |
| BUILDING TYPE | House |
| STYLE | 2 Storey, Acreage with Residence |
| YEAR BUILT | 2001 |
| SQUARE FOOTAGE | 3,813 |
| BEDROOMS | 6 |
| BATHROOMS | 5.00 |
| BASEMENT | Finished, Full, Walk-Out To Grade |
| AMENITIES | |
| APPLIANCES | Central Air Conditioner, Dishwasher, Dryer, Freezer, Garage Control(s), Garburator, Gas Stove, Humidifier, Microwave, Refrigerator, Washer, Window Coverings, Wine Refrigerator |
| COOLING | Central Air |
| FIREPLACE | Basement, Gas, Living Room, Other |
| FLOORING | Carpet, Ceramic Tile, Hardwood, Stone |
| HEATING | In Floor, Fireplace(s), Forced Air, Natural Gas |
| LAUNDRY | Laundry Room, Main Level |
| LOT FEATURES | Back Yard, Brush, Cul-De-Sac, Garden, Landscaped, Many Trees, Private, Treed |
| PARKING | Quad or More Attached, RV Access/Parking |
| RESTRICTIONS | None Known |
| ROOF | Asphalt Shingle |
| TITLE | Fee Simple |
| BROKER | MaxWell Capital Realty |
| ROOMS | DIMENSIONS (m) | LEVEL |
|---|---|---|
| Media Room | 19`10" x 14`6" | Lower |
| Exercise Room | 13`3" x 11`8" | Lower |
| Family Room | 37`0" x 23`0" | Lower |
| Bedroom | 14`10" x 11`2" | Lower |
| 4pc Bathroom | 10`0" x 5`6" | Lower |
| Furnace/Utility Room | 14`0" x 10`6" | Lower |
| Dining Room | 17`1" x 10`6" | Main |
| Office | 14`9" x 11`11" | Main |
| Laundry | 9`3" x 6`5" | Main |
| 5pc Ensuite bath | 11`0" x 8`1" | Main |
| 2pc Bathroom | 6`2" x 4`6" | Main |
| Living Room | 19`0" x 17`6" | Main |
| Kitchen | 23`0" x 18`0" | Main |
| Bedroom - Primary | 16`2" x 15`9" | Main |
| Bonus Room | 19`9" x 14`0" | Second |
| Bedroom | 14`9" x 11`3" | Second |
| Bedroom | 14`10" x 11`2" | Second |
| Bedroom | 15`4" x 10`4" | Second |
| Bedroom | 14`8" x 12`3" | Second |
| 5pc Bathroom | 11`7" x 5`11" | Second |
| 5pc Bathroom | 10`10" x 5`6" | Second |

