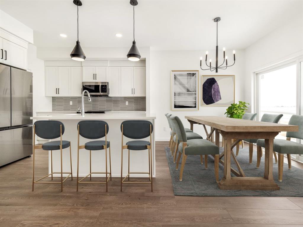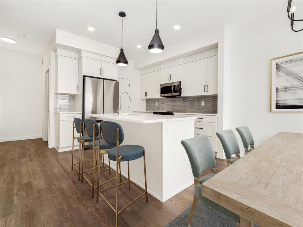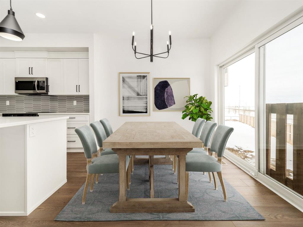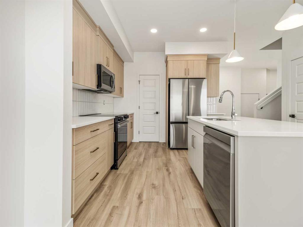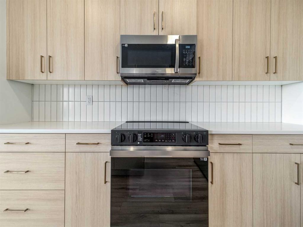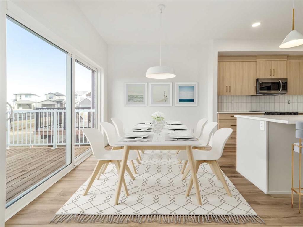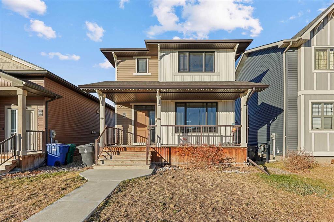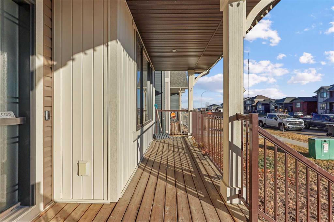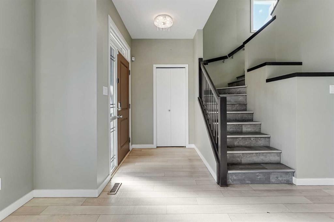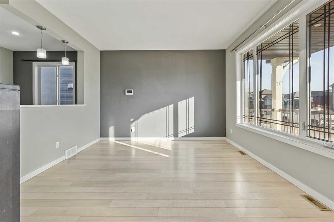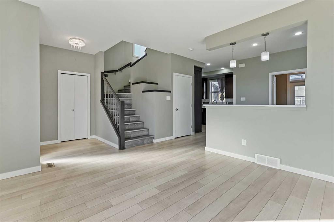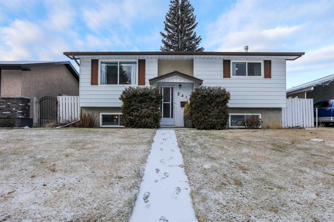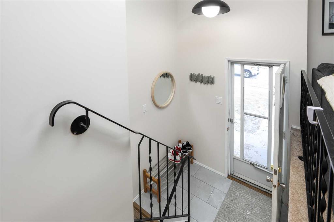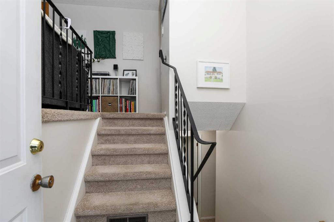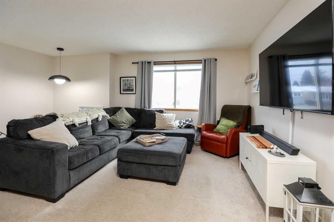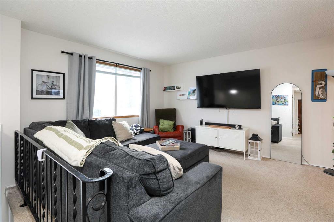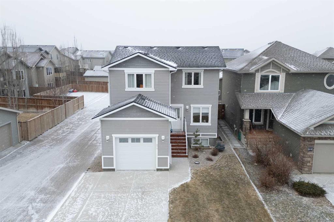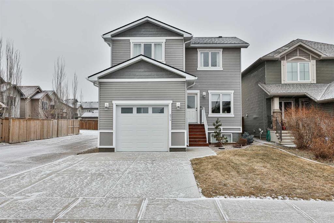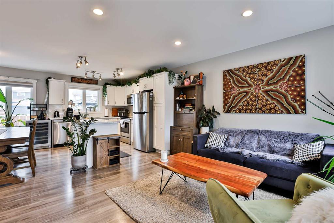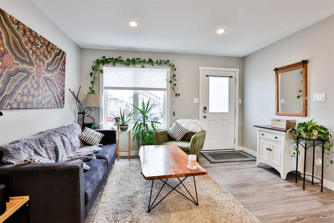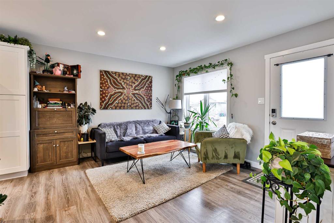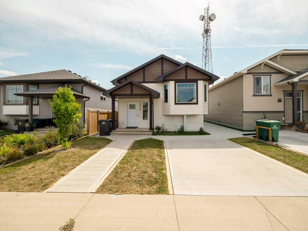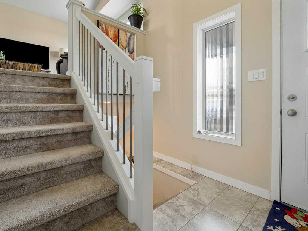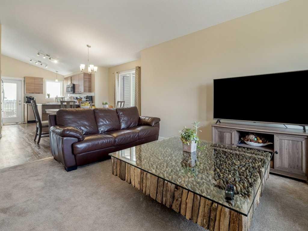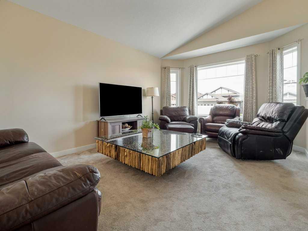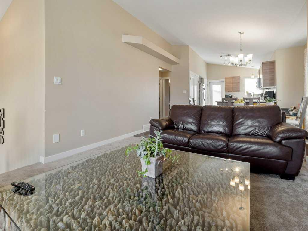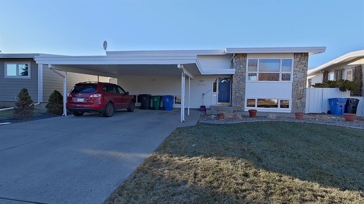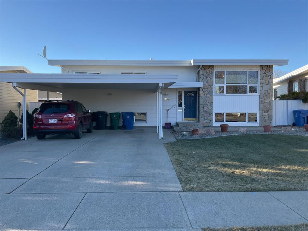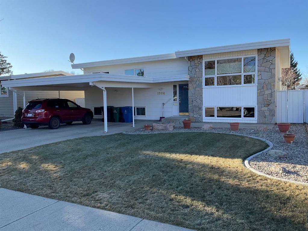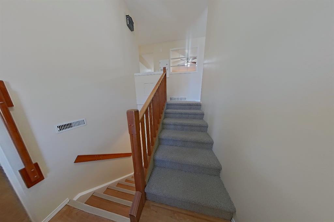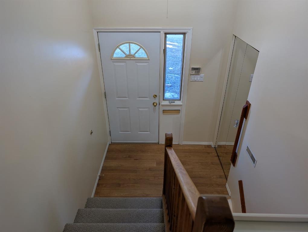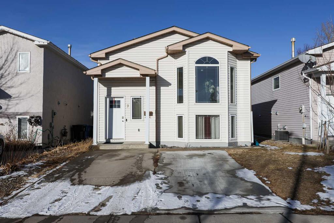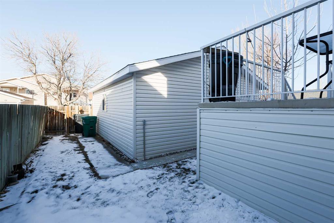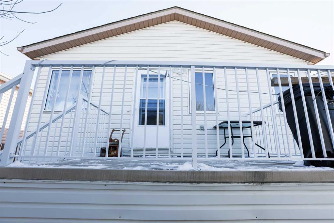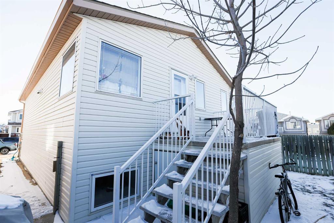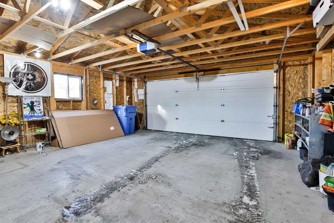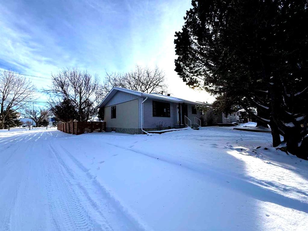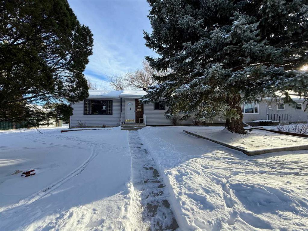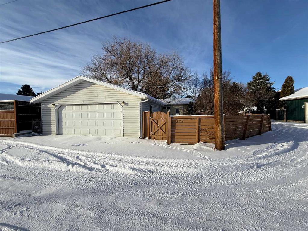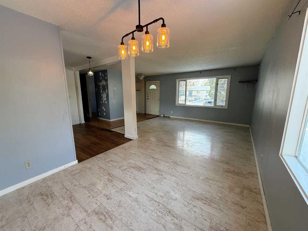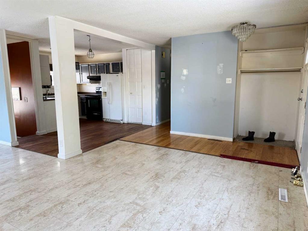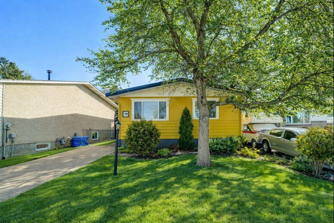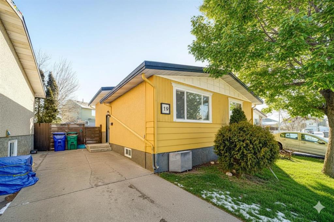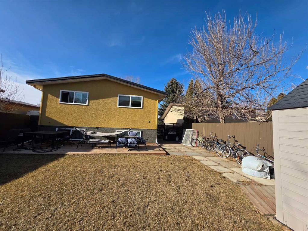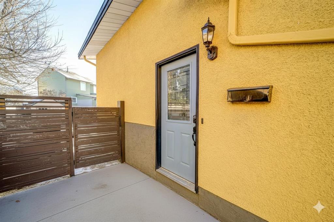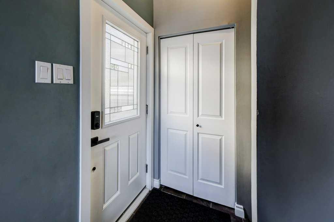188 Cougar Way N
Lethbridge T1H 6P4
MLS® Number: A2271467
$ 425,000
3
BEDROOMS
2 + 0
BATHROOMS
2000
YEAR BUILT
Welcome to Cougar Way! This quiet street backs onto Legacy Regional Park - 73 acres of walking trails, playgrounds, sports courts, skate board park, picnic shelters, spray park, discovery playground and community pavilion. This bi-level has a single attached garage, open concept living area upstairs that is soaked in natural light, 2 bedrooms on the main floor that share a 4 piece bathroom. The basement has a family room, laundry room and a converted primary suite with a walk-in closet and 5 piece ensuite. The north facing backyard enjoys a deck that offers views of the park, firepit area and is only steps away from a walking/biking path that connects to the other 6 km of paths around the park!
| COMMUNITY | Uplands |
| PROPERTY TYPE | Detached |
| BUILDING TYPE | House |
| STYLE | Bi-Level |
| YEAR BUILT | 2000 |
| SQUARE FOOTAGE | 939 |
| BEDROOMS | 3 |
| BATHROOMS | 2.00 |
| BASEMENT | Full |
| AMENITIES | |
| APPLIANCES | Central Air Conditioner, Dishwasher, Garage Control(s), Microwave, Range Hood, Refrigerator, Stove(s), Washer/Dryer |
| COOLING | Central Air |
| FIREPLACE | N/A |
| FLOORING | Carpet, Laminate, Tile |
| HEATING | Forced Air |
| LAUNDRY | In Basement |
| LOT FEATURES | Back Yard, Backs on to Park/Green Space, City Lot, Landscaped |
| PARKING | Single Garage Attached |
| RESTRICTIONS | None Known |
| ROOF | Asphalt Shingle |
| TITLE | Fee Simple |
| BROKER | Grassroots Realty Group |
| ROOMS | DIMENSIONS (m) | LEVEL |
|---|---|---|
| 5pc Bathroom | 12`4" x 12`2" | Basement |
| Game Room | 16`7" x 18`3" | Basement |
| Bedroom | 13`3" x 11`4" | Basement |
| Furnace/Utility Room | 9`0" x 12`2" | Basement |
| Walk-In Closet | 12`4" x 4`9" | Basement |
| Kitchen | 13`10" x 9`3" | Main |
| Living Room | 10`11" x 17`4" | Main |
| Dining Room | 11`5" x 8`7" | Main |
| Bedroom - Primary | 12`11" x 12`0" | Main |
| Bedroom | 9`5" x 13`3" | Main |
| 4pc Bathroom | 9`4" x 4`11" | Main |















































