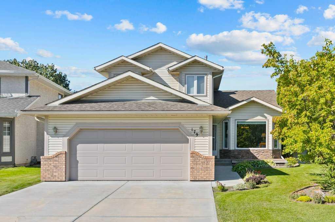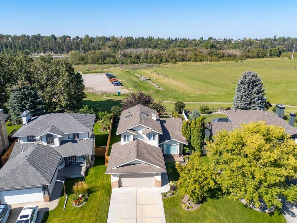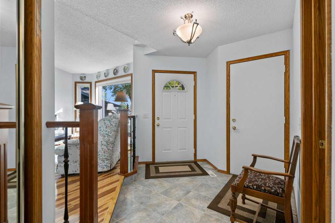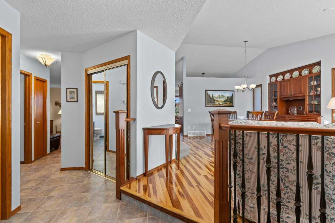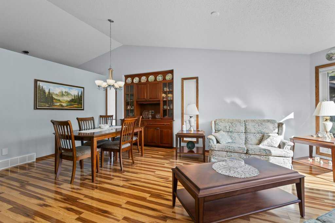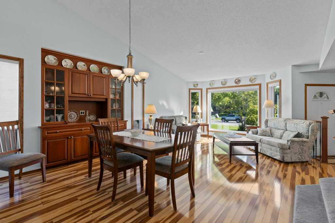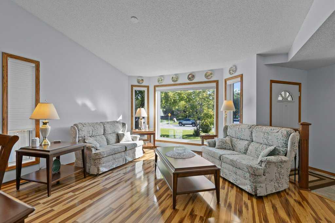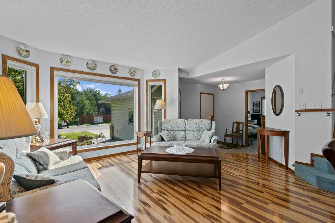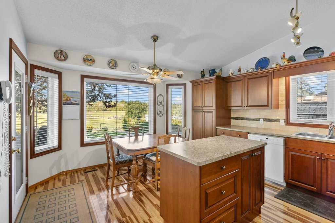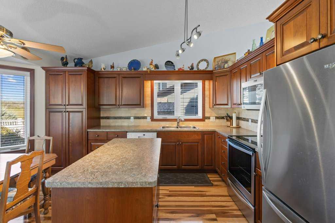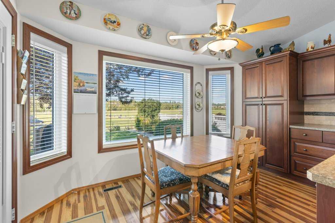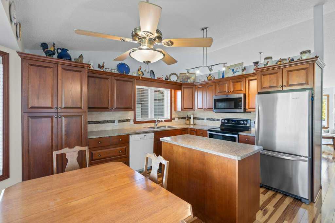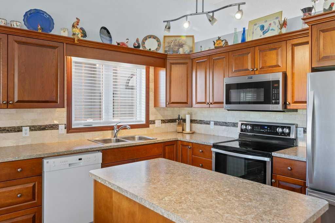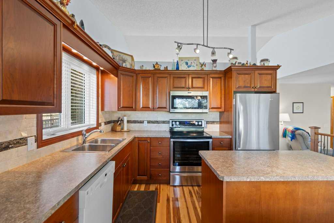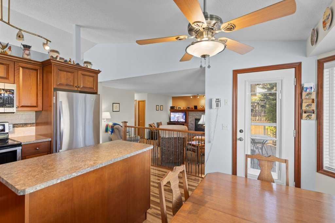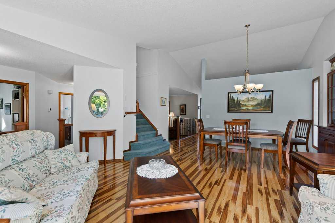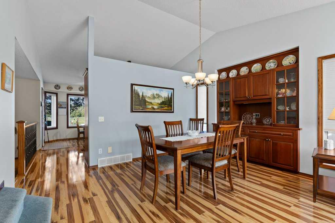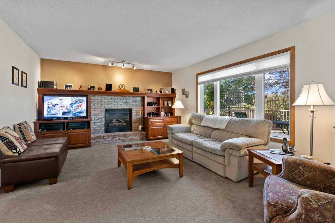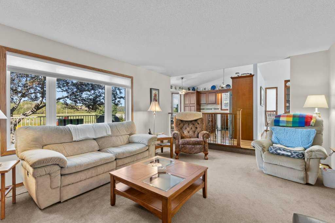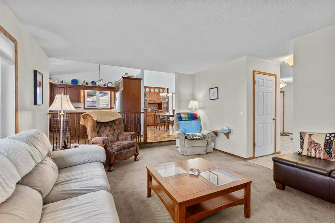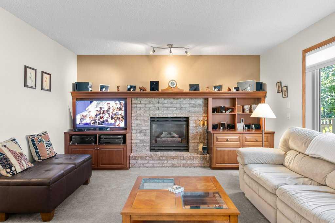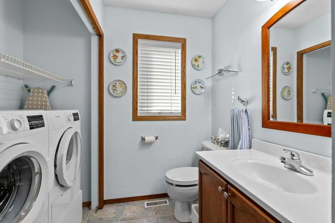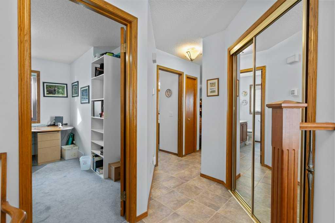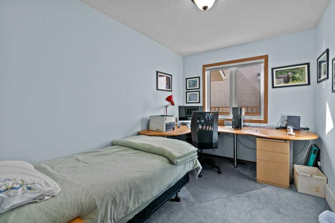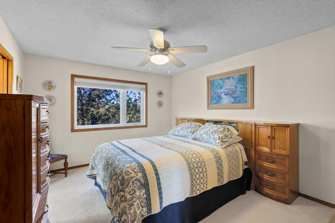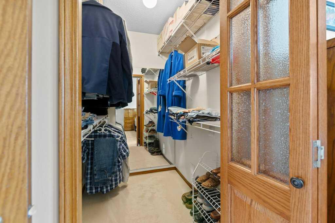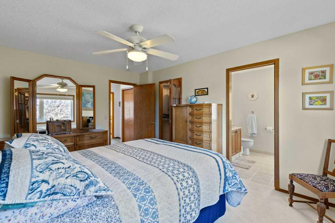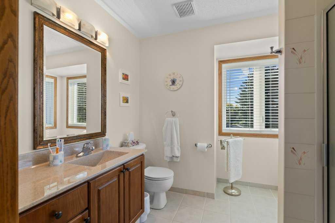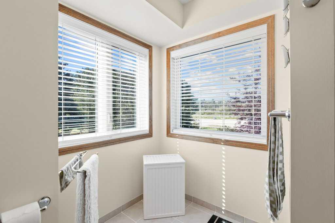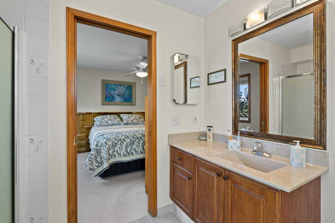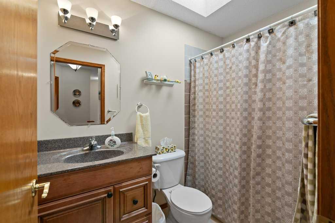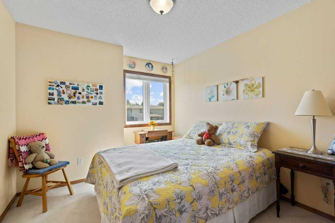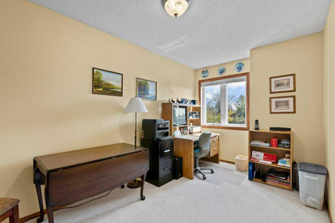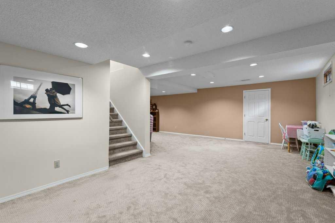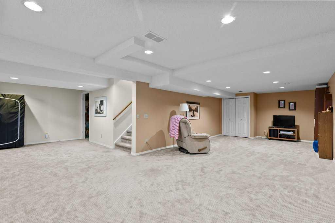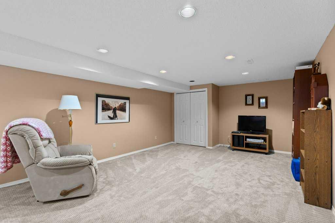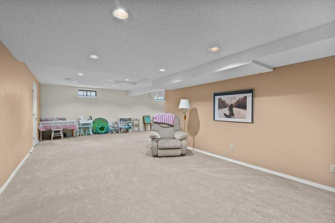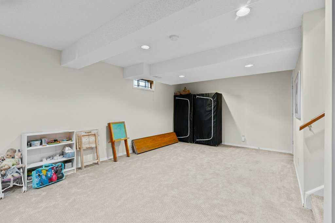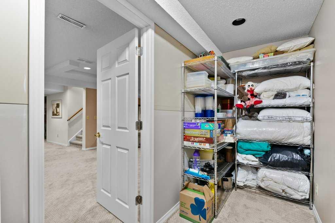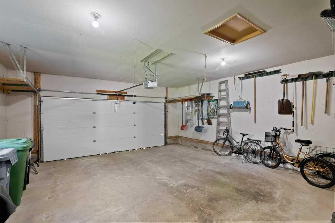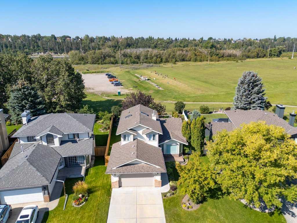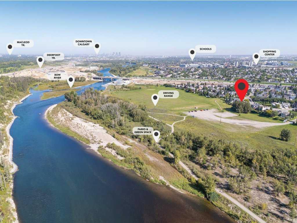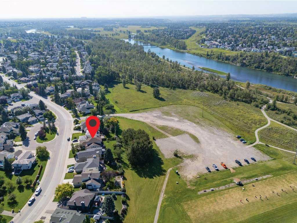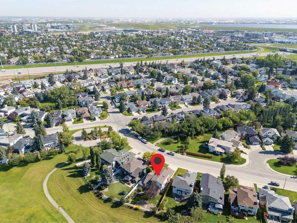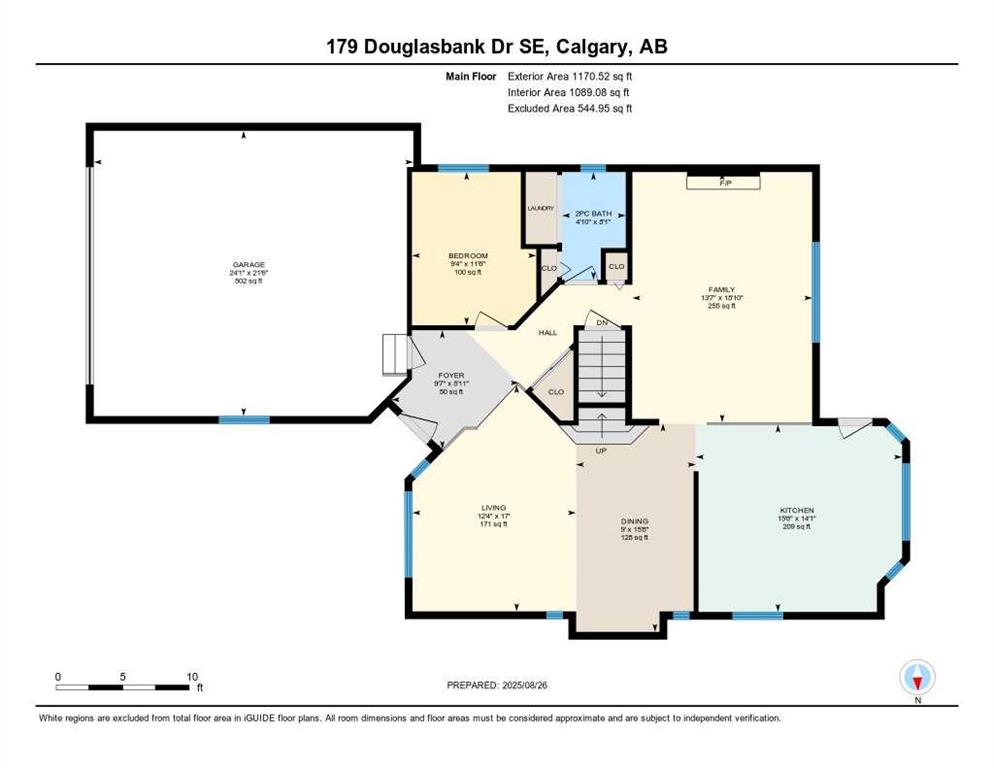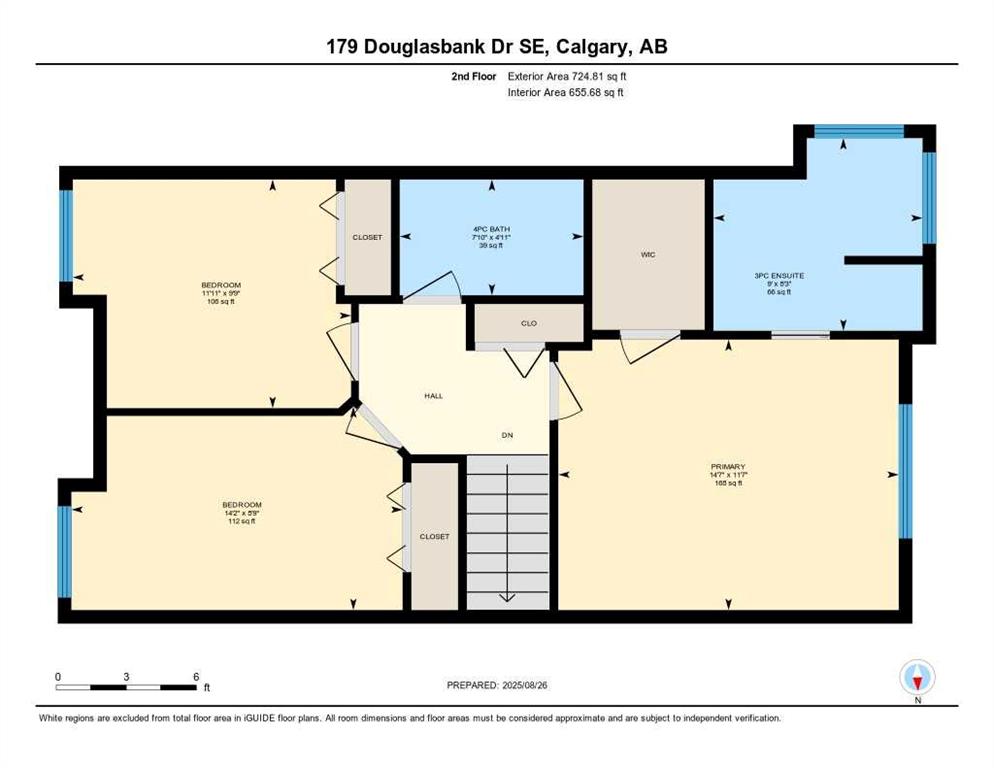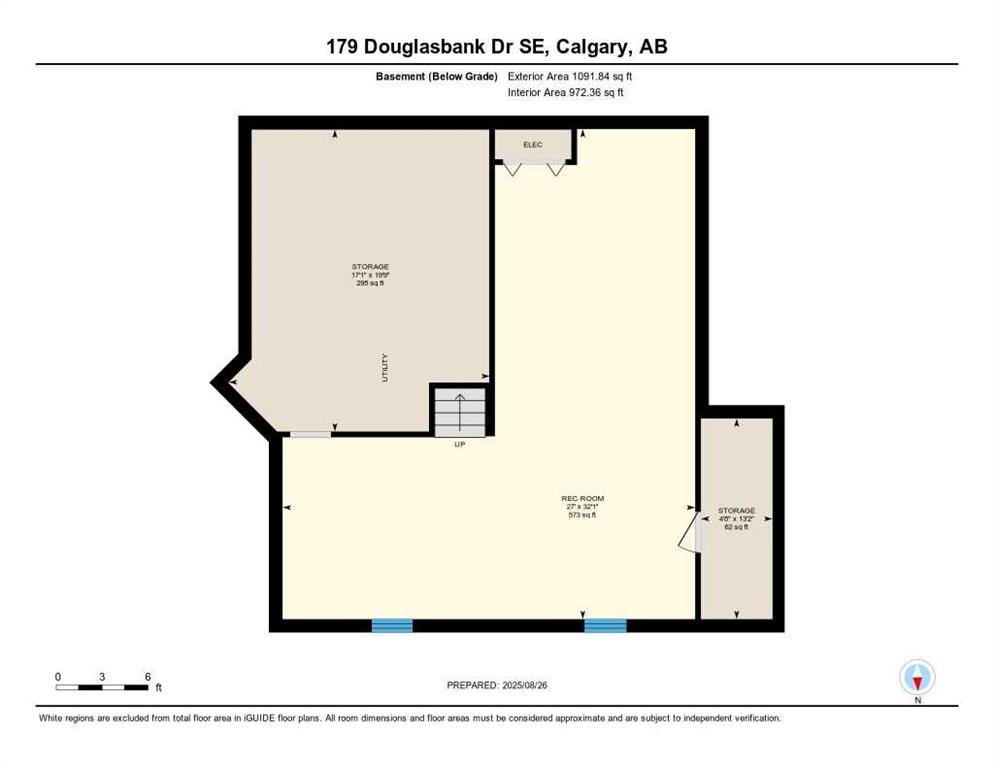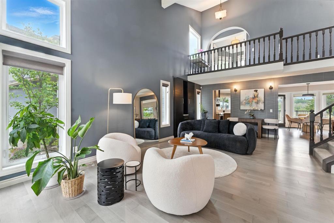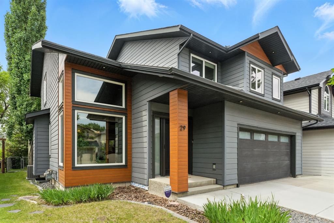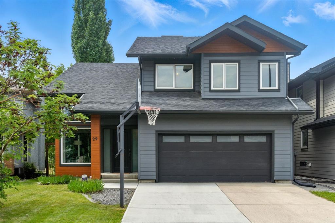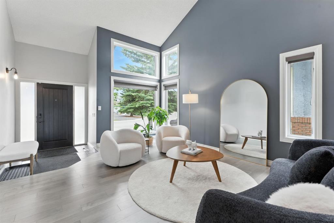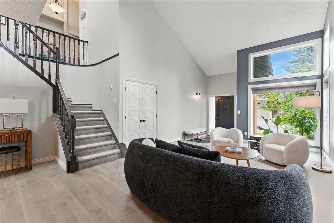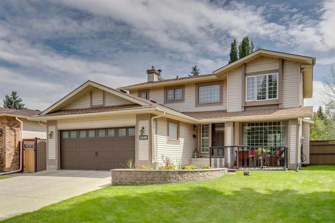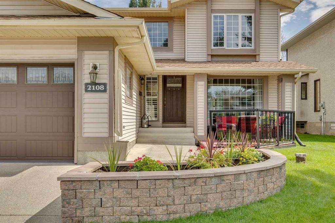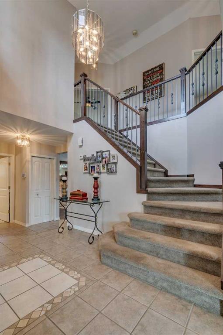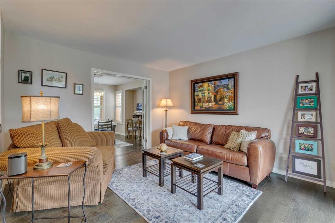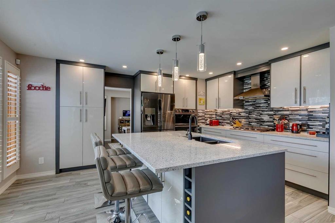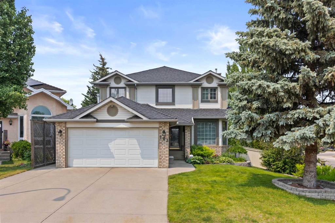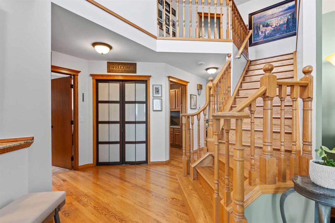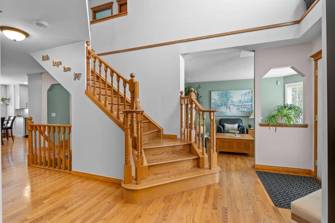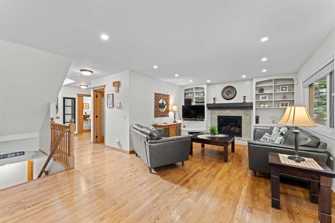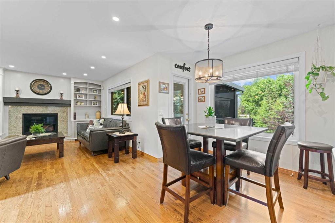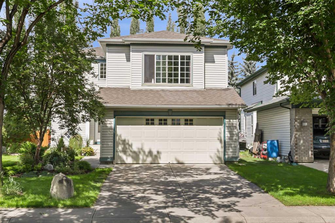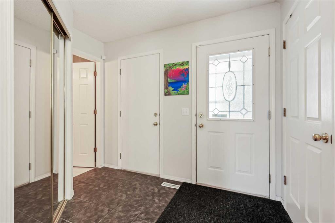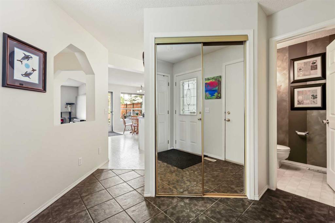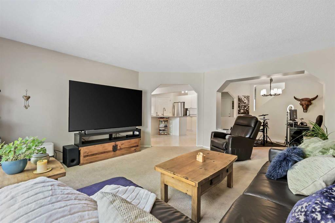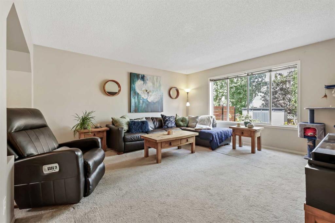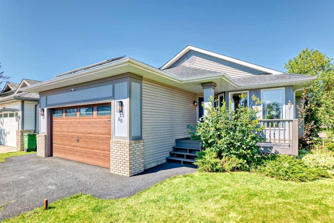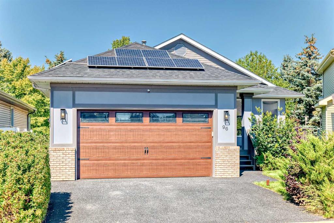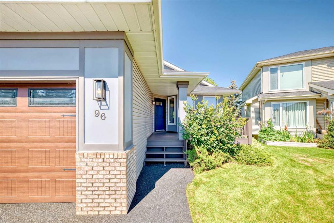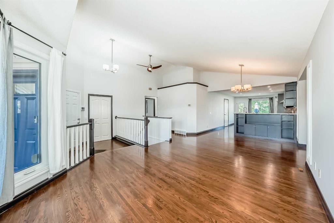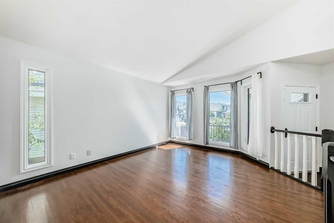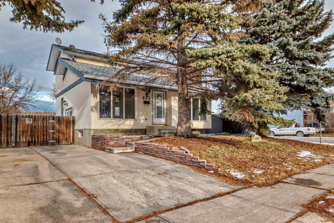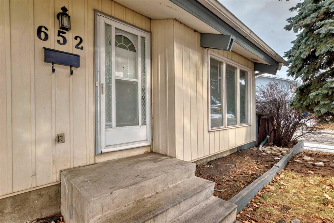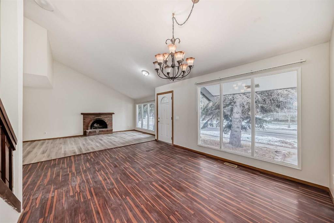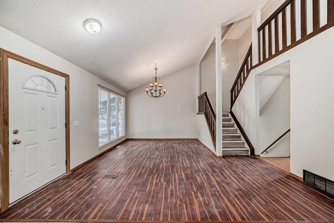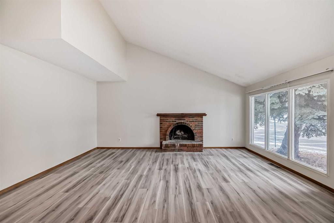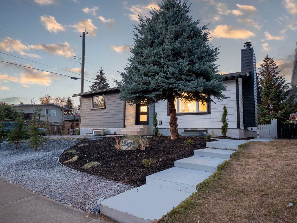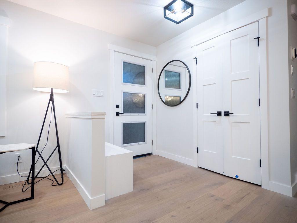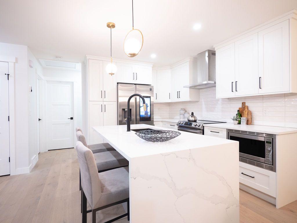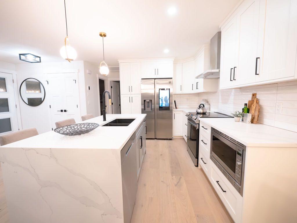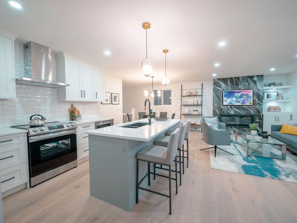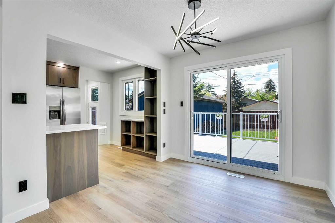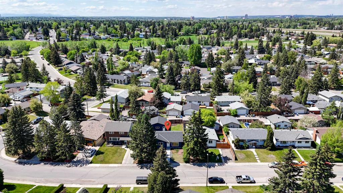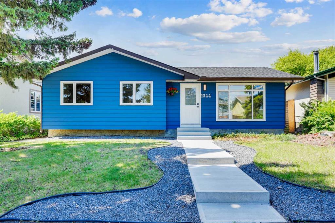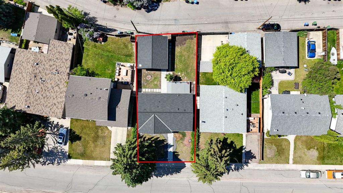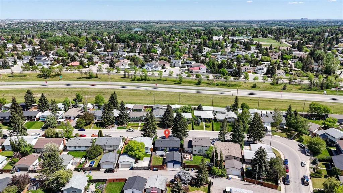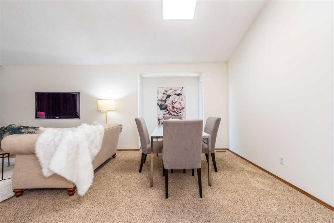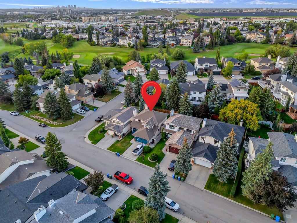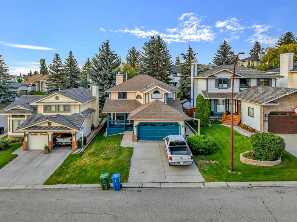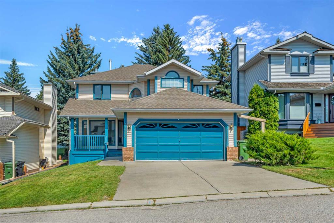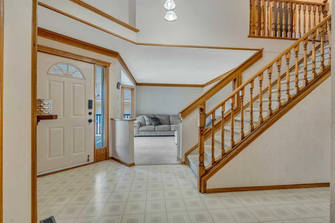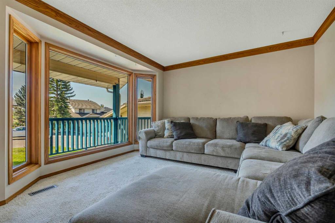179 Douglasbank Drive SE
Calgary T2Z 1X7
MLS® Number: A2251486
$ 750,000
3
BEDROOMS
2 + 1
BATHROOMS
1,895
SQUARE FEET
1990
YEAR BUILT
Golfers!! Fishermen!! Trail Walkers!! Bird Watchers!! We have the location for you! A very nice One owner 2 Story Split backing into the Bow River Escarpment. Very mature setting and a very short walk over to the Tee Box - Driving Range, right out your back door. A traditional 2St/Split of the 1990 era where you have the Living Room and Family room with the bonus Den/Bedroom on the main floor Along with the Dining Room and Kitchen with eating area looking out back into the massive yard that you don't get in today's housing. Large deck off the Kitchen with an awning. Upstairs you have the three bedrooms; a nice size Master looking towards the river valley and a large walk in Closet. Finished off with a 3 piece ensuite. Bathrooms have been updated. Over the years the owners have done other updates as well , including Kitchen Cabinets and Family room Built in Shelving. Dining Room Hutch. Living room and Kitchen tiger wood laminate Flooring. All "newer Windows" and Pex has replaced the Poly"B". Other maintenance items replaced were eavestroughs, garage door and furnace to a High Efficient. The basement has been developed into a large Recreation area, a full height basement throughout. So call your favorite Realtor and book a showing today!
| COMMUNITY | Douglasdale/Glen |
| PROPERTY TYPE | Detached |
| BUILDING TYPE | House |
| STYLE | 2 Storey Split |
| YEAR BUILT | 1990 |
| SQUARE FOOTAGE | 1,895 |
| BEDROOMS | 3 |
| BATHROOMS | 3.00 |
| BASEMENT | Finished, Full |
| AMENITIES | |
| APPLIANCES | Dishwasher, Garage Control(s), Garburator, Microwave Hood Fan, Refrigerator, Stove(s), Washer/Dryer, Window Coverings |
| COOLING | Central Air |
| FIREPLACE | Brick Facing, Family Room, Gas |
| FLOORING | Carpet, Tile |
| HEATING | Forced Air, Natural Gas |
| LAUNDRY | In Bathroom, Main Level |
| LOT FEATURES | Backs on to Park/Green Space, Pie Shaped Lot |
| PARKING | Double Garage Attached, Insulated |
| RESTRICTIONS | None Known |
| ROOF | Asphalt |
| TITLE | Leasehold |
| BROKER | eXp Realty |
| ROOMS | DIMENSIONS (m) | LEVEL |
|---|---|---|
| Game Room | 32`0" x 27`0" | Basement |
| Living Room | 17`0" x 12`4" | Main |
| Dining Room | 15`8" x 9`0" | Main |
| Kitchen With Eating Area | 15`6" x 14`1" | Main |
| Family Room | 18`10" x 13`7" | Main |
| Den | 11`6" x 9`4" | Main |
| 2pc Bathroom | Main | |
| Bedroom - Primary | 14`7" x 11`7" | Second |
| Bedroom | 11`11" x 9`9" | Second |
| Bedroom | 14`2" x 8`9" | Second |
| 3pc Ensuite bath | Second | |
| 4pc Bathroom | Second |

