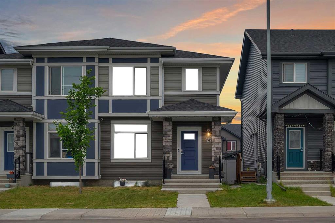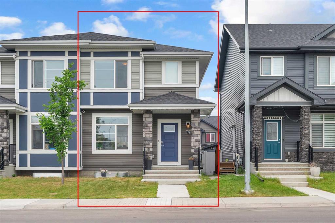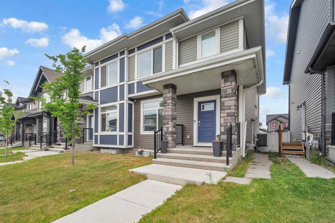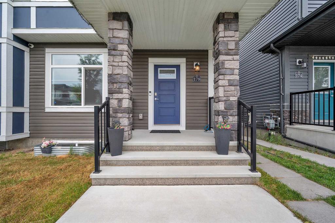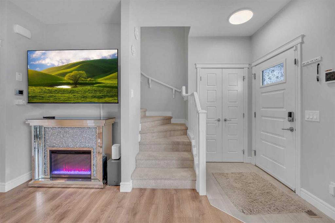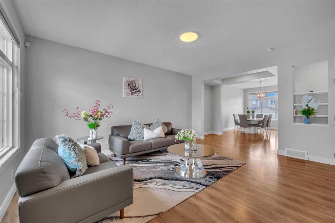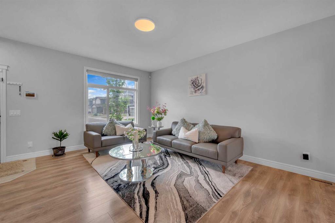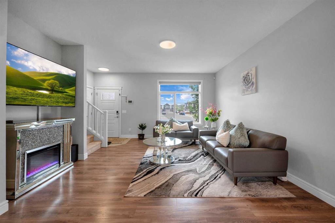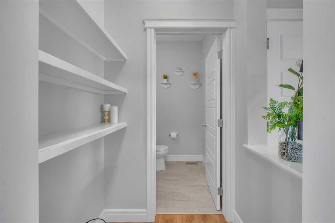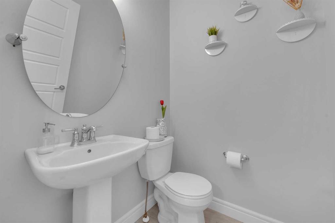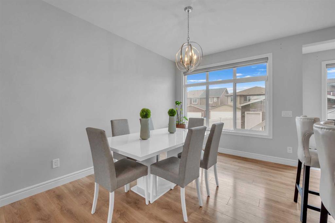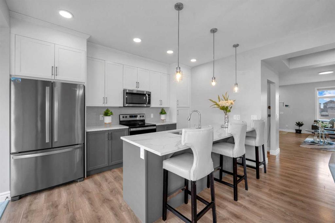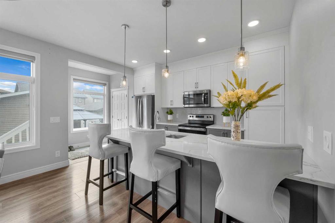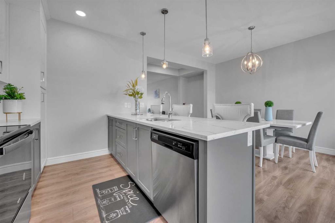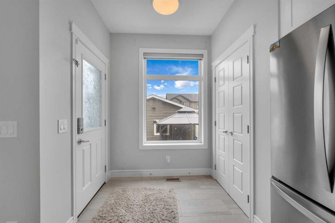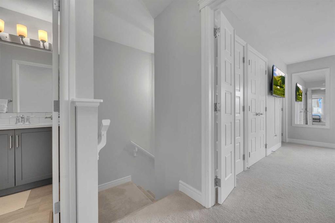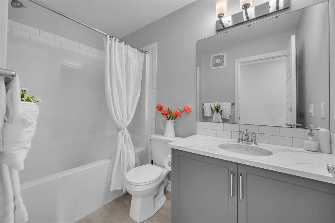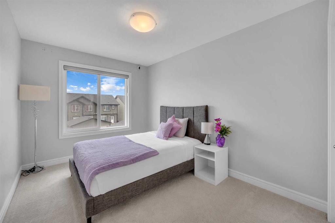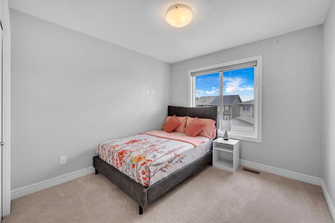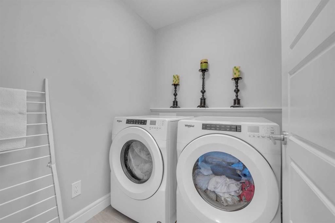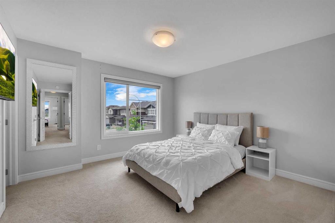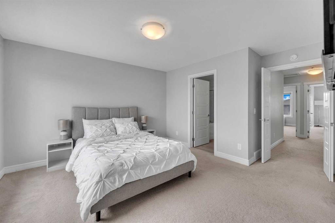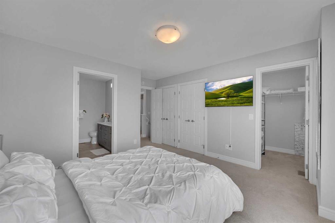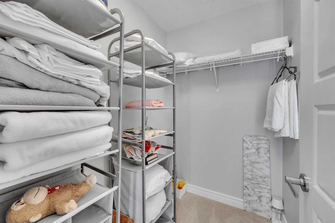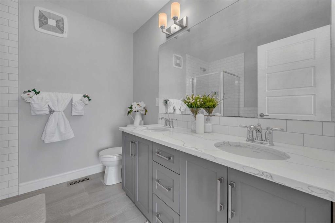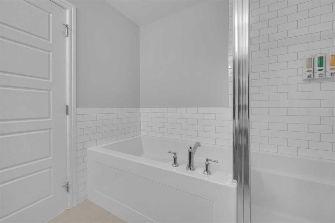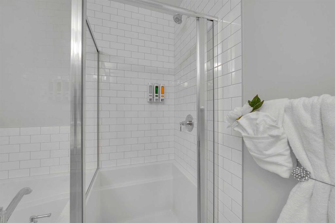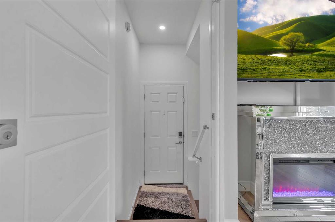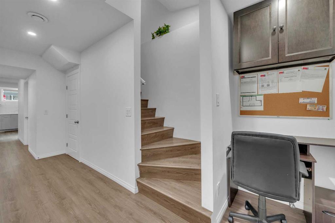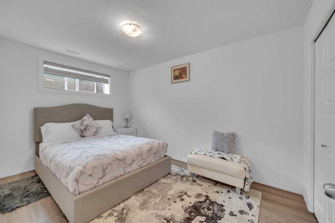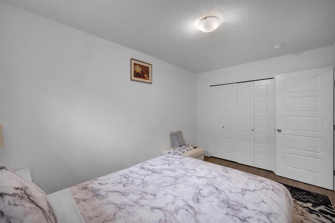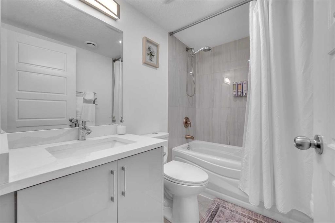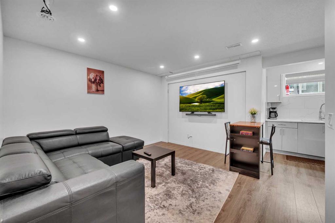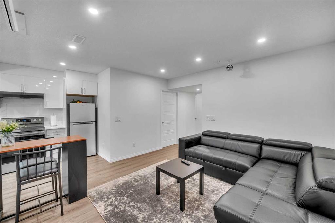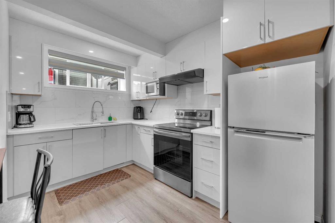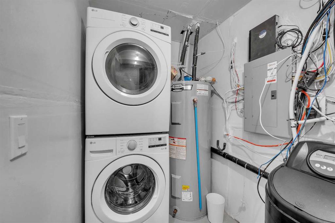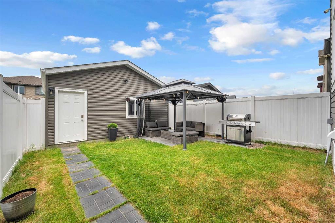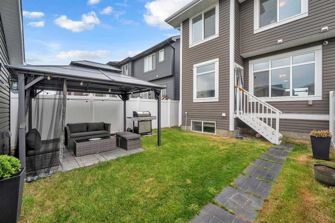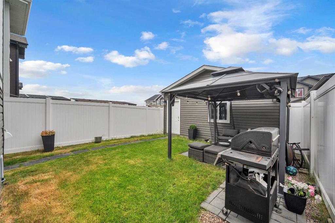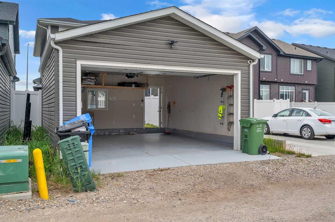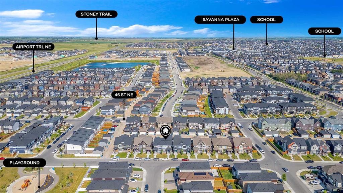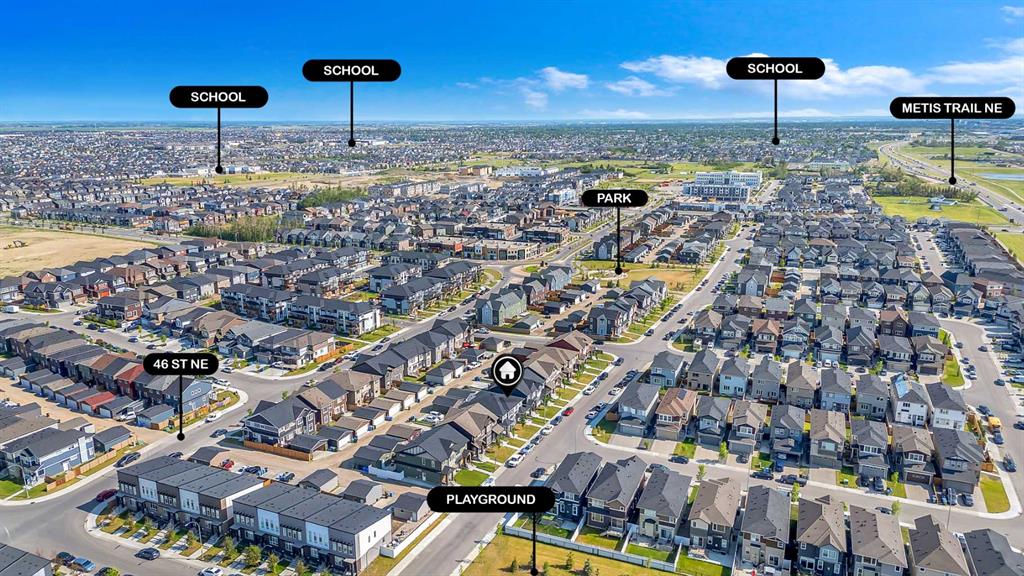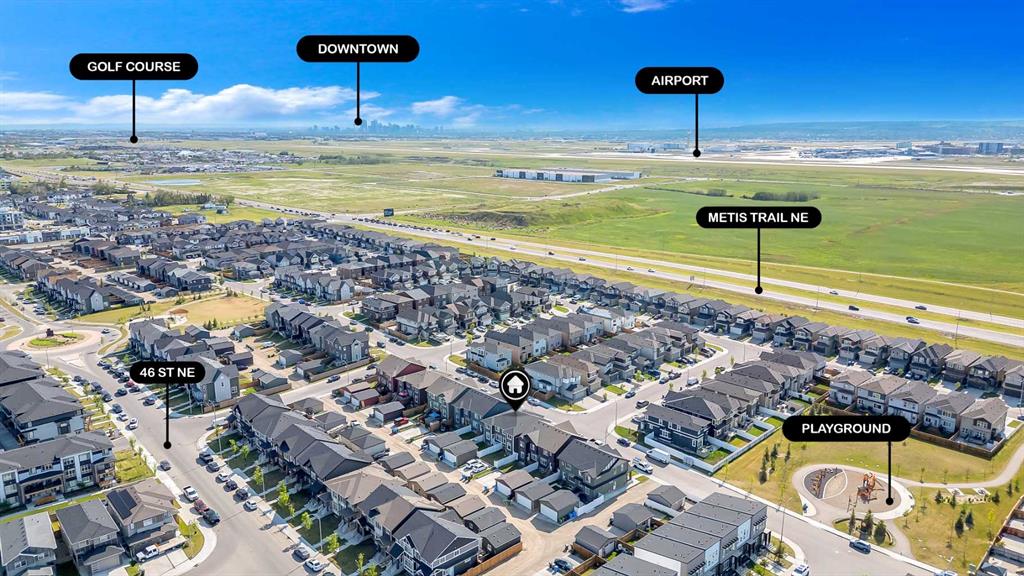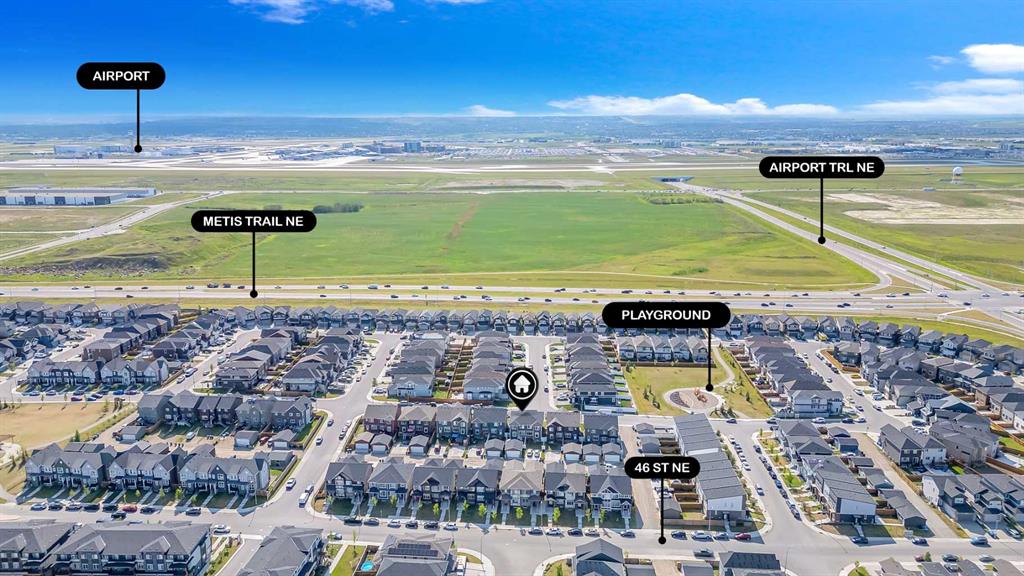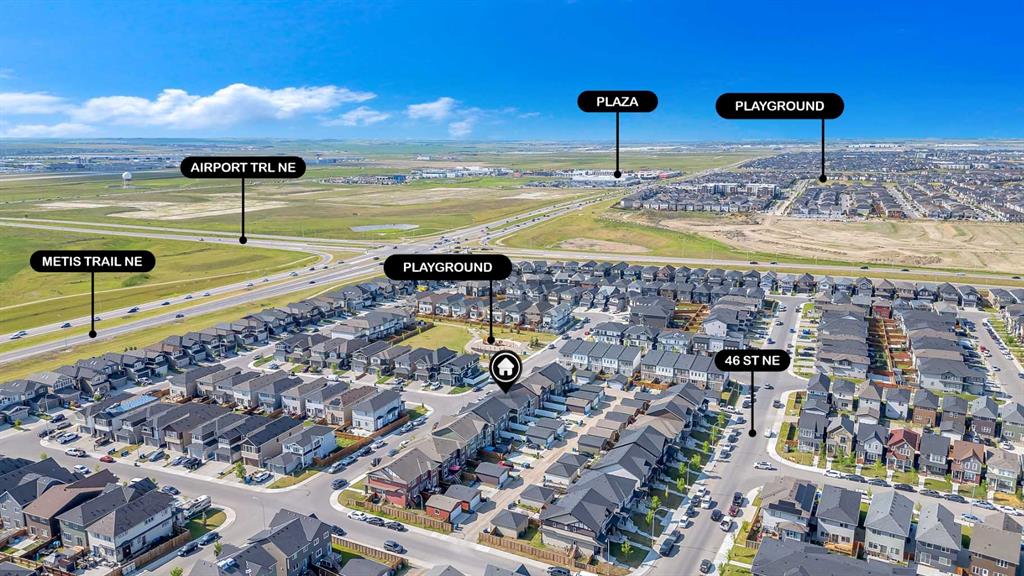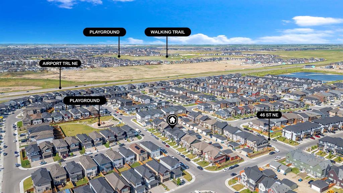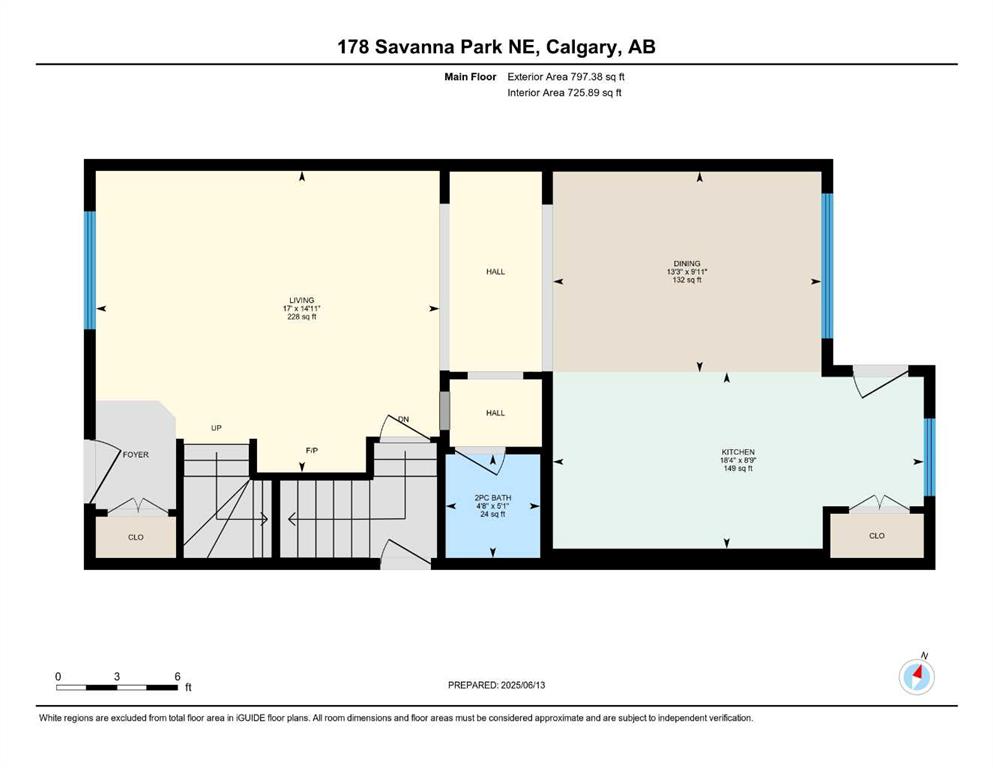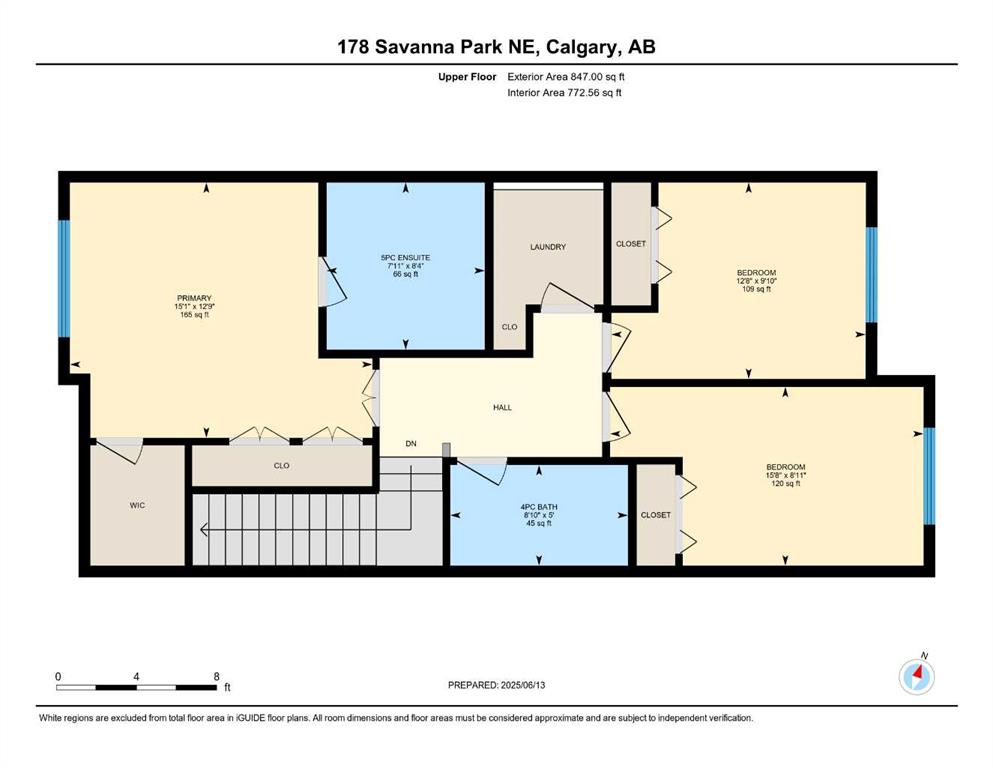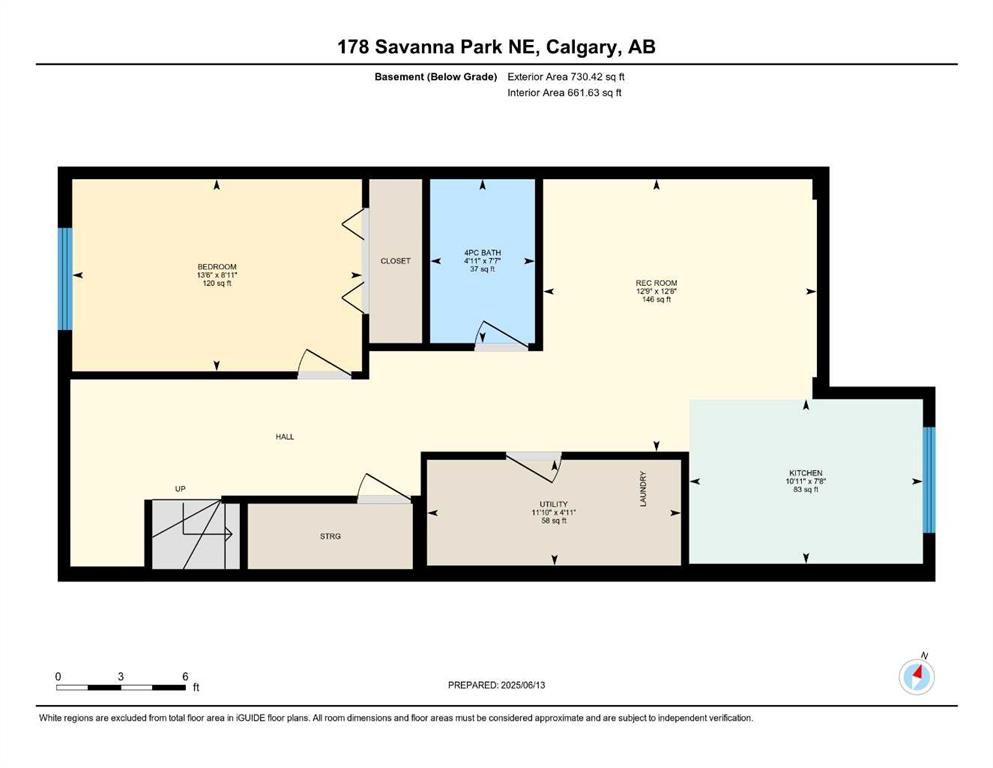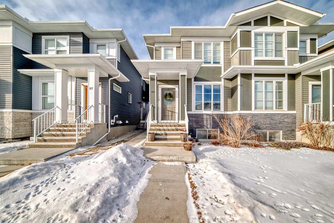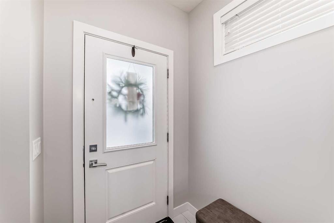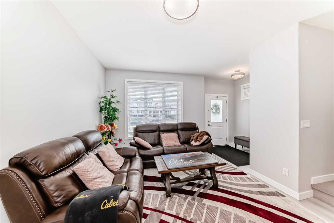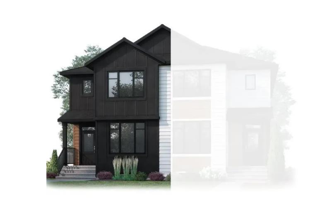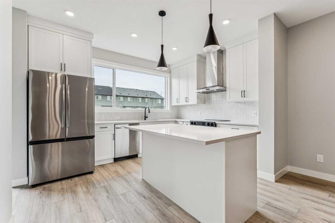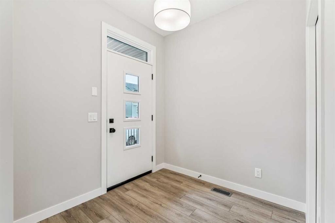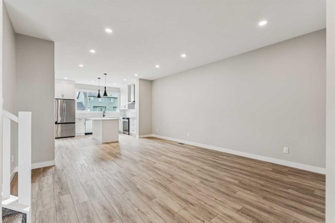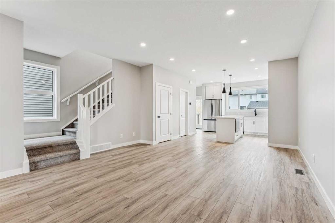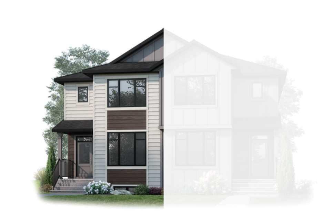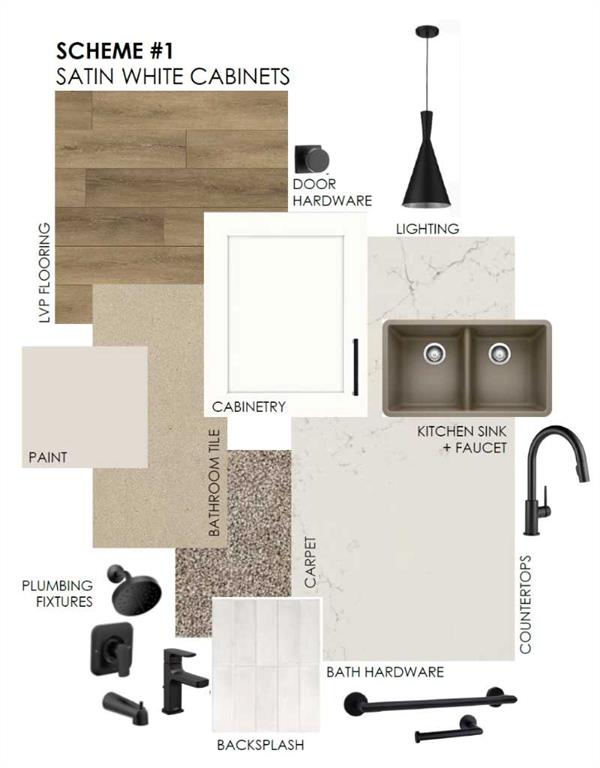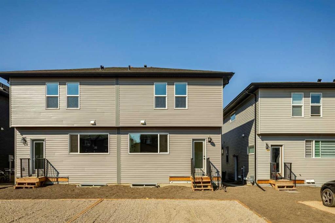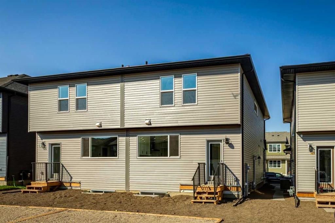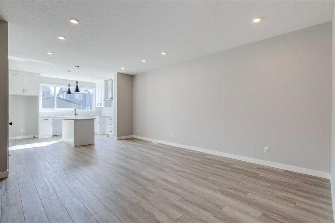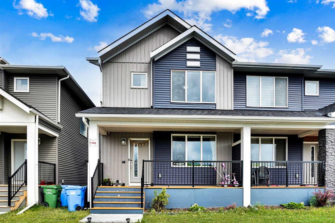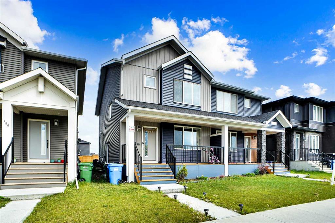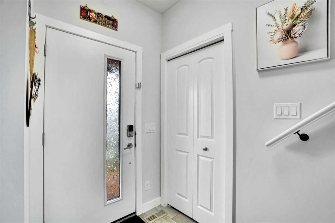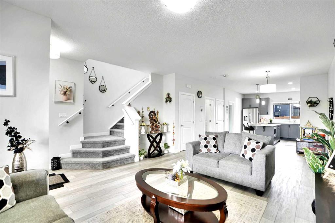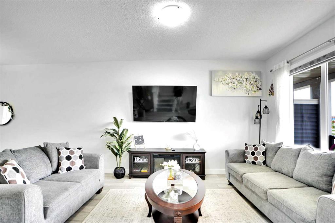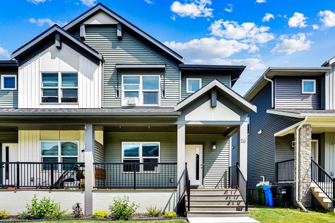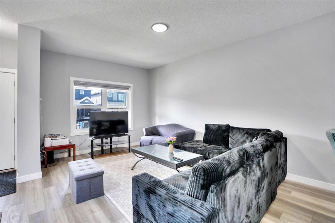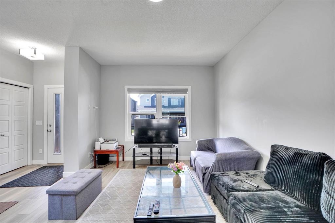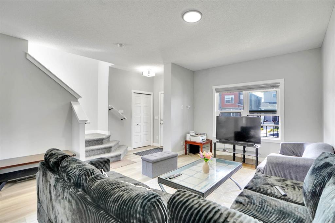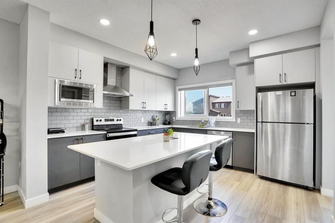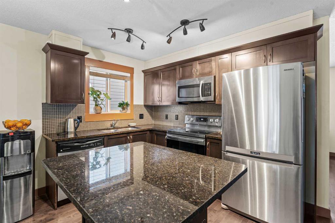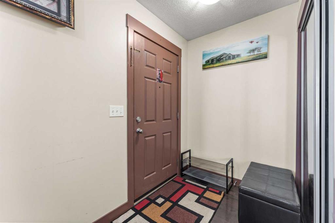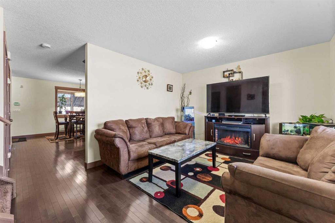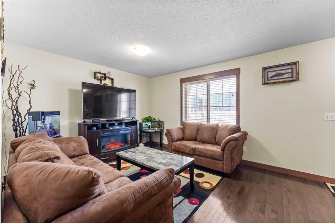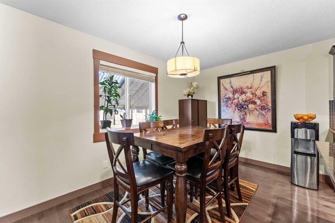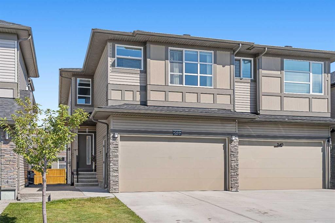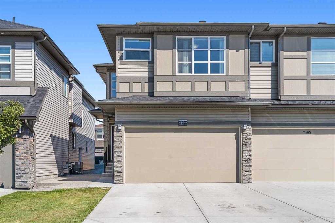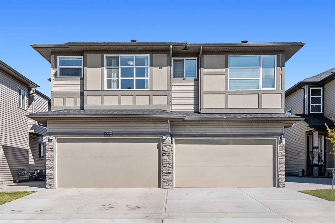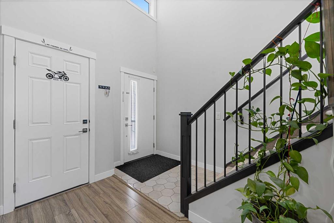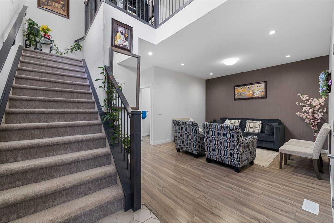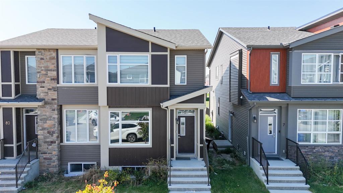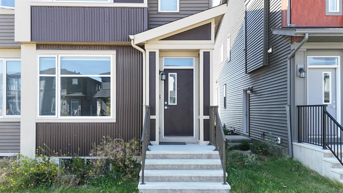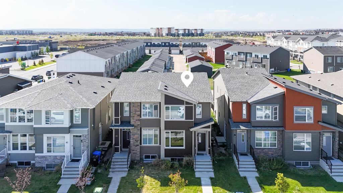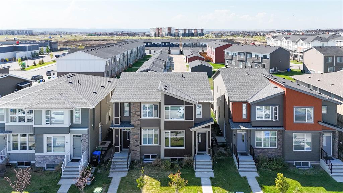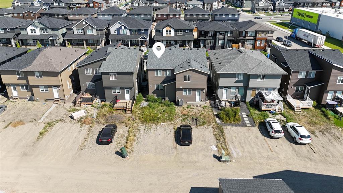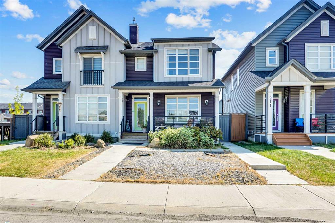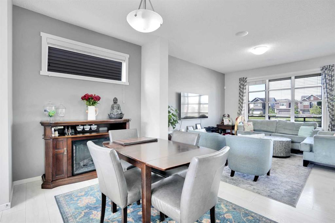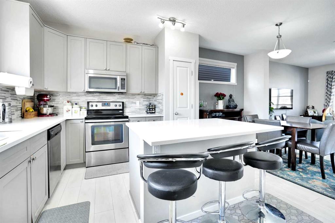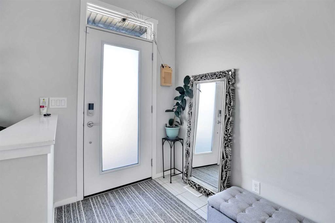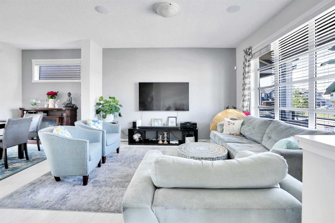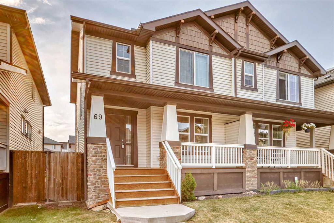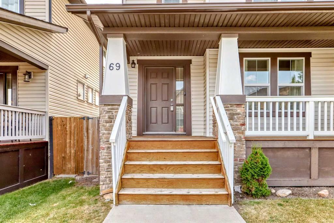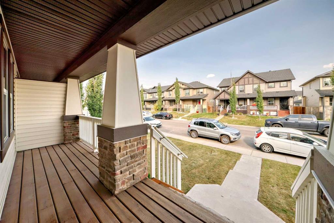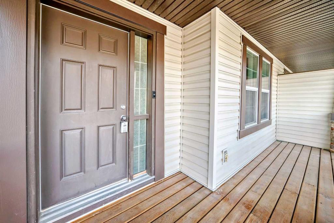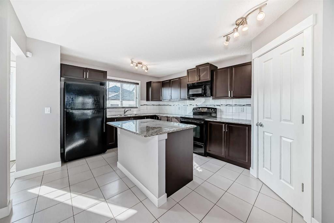178 Savanna Park NE
Calgary T3J0Y5
MLS® Number: A2257835
$ 639,000
4
BEDROOMS
3 + 1
BATHROOMS
1,644
SQUARE FEET
2019
YEAR BUILT
Welcome to this stunning, well-maintained property in the highly desirable community of Savanna, Saddle Ridge! Offering over 2,300 sq. ft. of developed living space, this home has it all: a bright open layout, spacious living and dining areas, modern kitchen, and convenient half bath on the main floor. Upstairs, you’ll find a luxurious primary suite with its own ensuite and two walk-in closets, plus two additional bedrooms, a full bath, and dedicated laundry. The fully developed basement features a legal suite with a private entrance, full kitchen, living room, bedroom, and bath perfect for extended family or rental income. Enjoy summer days in the landscaped backyard with a gazebo and patio, plus an insulated double detached garage. Central A/C keeps you cool in Calgary’s warm weather. Located close to schools (including TLC Chris Akkerman), shopping, Calgary International Airport, and major routes like Stoney Trail and Deerfoot. Ideal for first-time buyers or savvy investors—this is the one you’ve been waiting for!
| COMMUNITY | Saddle Ridge |
| PROPERTY TYPE | Semi Detached (Half Duplex) |
| BUILDING TYPE | Duplex |
| STYLE | 2 Storey, Side by Side |
| YEAR BUILT | 2019 |
| SQUARE FOOTAGE | 1,644 |
| BEDROOMS | 4 |
| BATHROOMS | 4.00 |
| BASEMENT | Separate/Exterior Entry, Finished, Full, Suite |
| AMENITIES | |
| APPLIANCES | Dishwasher, Electric Range, Microwave Hood Fan, Refrigerator, Washer/Dryer, Washer/Dryer Stacked |
| COOLING | Central Air |
| FIREPLACE | N/A |
| FLOORING | Carpet, Ceramic Tile, Vinyl |
| HEATING | Forced Air, Natural Gas |
| LAUNDRY | In Basement, Upper Level |
| LOT FEATURES | Back Lane, Gazebo, Private |
| PARKING | Double Garage Detached, Off Street |
| RESTRICTIONS | None Known |
| ROOF | Asphalt/Gravel |
| TITLE | Fee Simple |
| BROKER | PREP Realty |
| ROOMS | DIMENSIONS (m) | LEVEL |
|---|---|---|
| 4pc Bathroom | 7`7" x 4`11" | Basement |
| Bedroom | 8`11" x 12`6" | Basement |
| Kitchen | 7`8" x 10`11" | Basement |
| Living Room | 12`8" x 12`9" | Basement |
| Furnace/Utility Room | 4`11" x 11`10" | Basement |
| 2pc Bathroom | 5`1" x 4`8" | Main |
| Dining Room | 9`11" x 13`3" | Main |
| Kitchen | 8`9" x 18`4" | Main |
| Living Room | 14`11" x 17`0" | Main |
| 4pc Bathroom | 5`0" x 8`10" | Upper |
| 5pc Ensuite bath | 8`4" x 7`11" | Upper |
| Bedroom | 8`11" x 15`8" | Upper |
| Bedroom | 9`10" x 12`8" | Upper |
| Bedroom - Primary | 12`9" x 15`1" | Upper |

