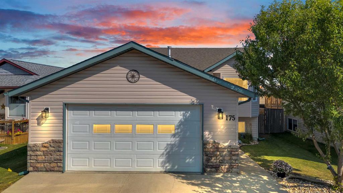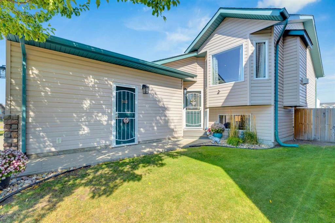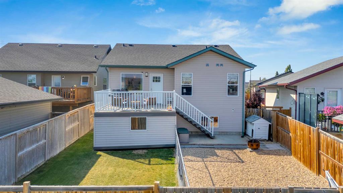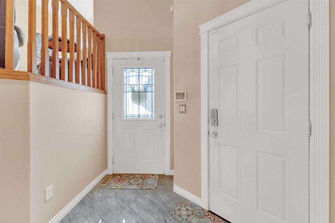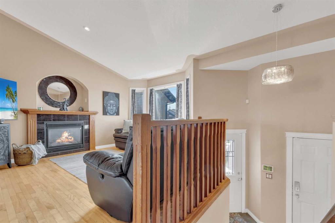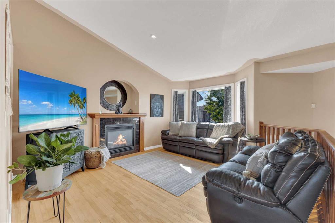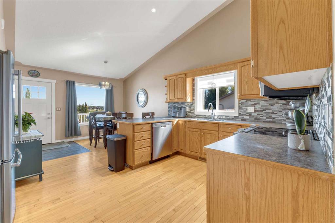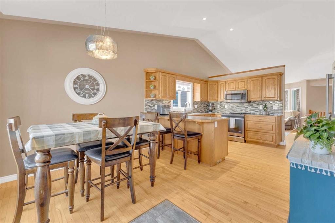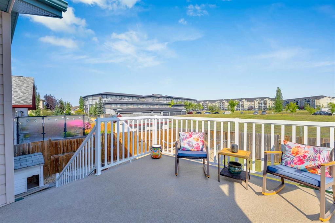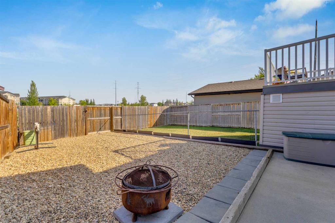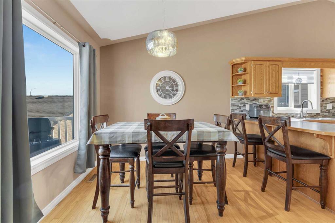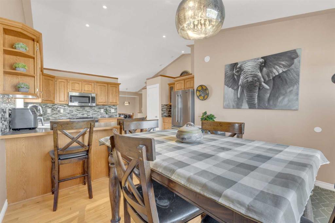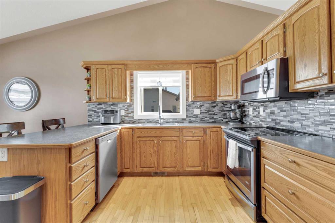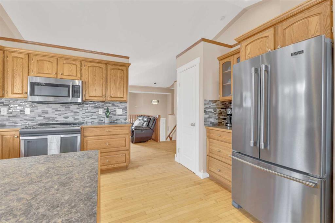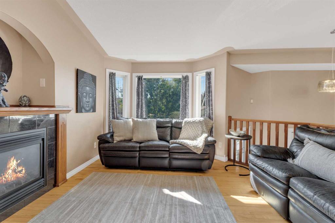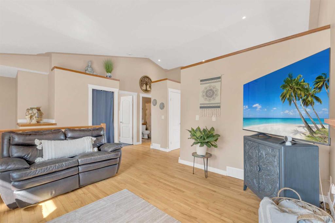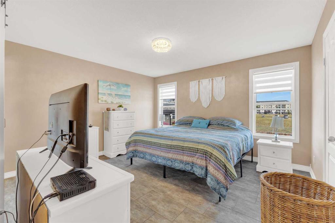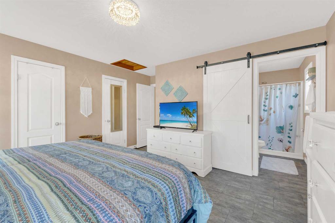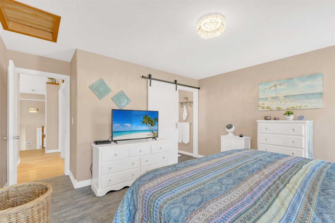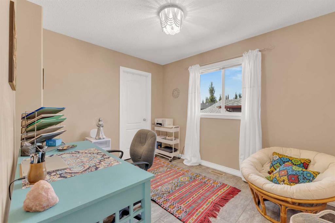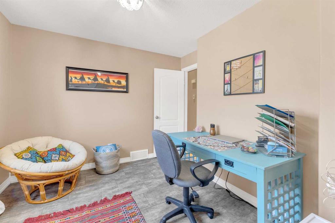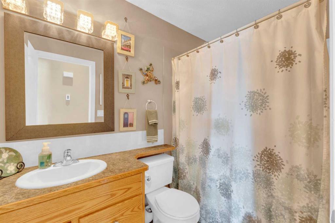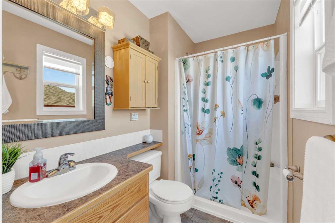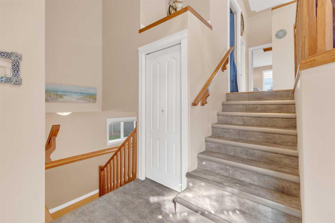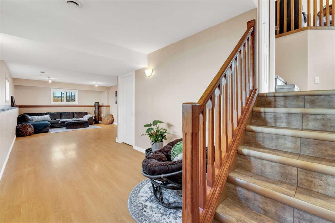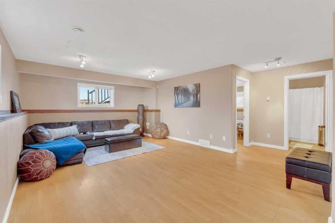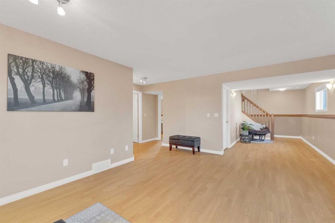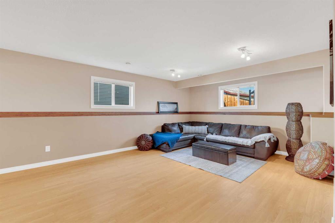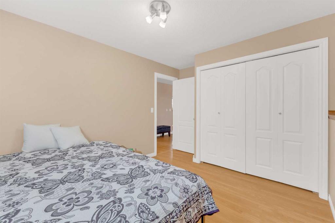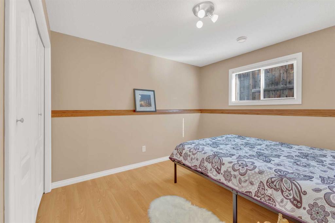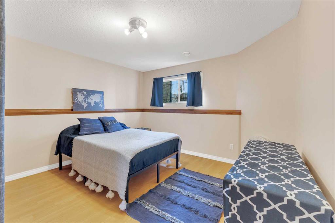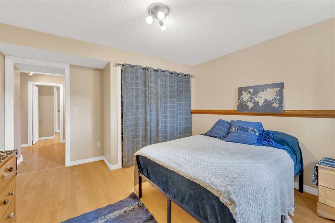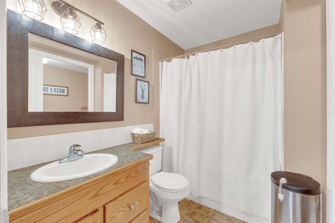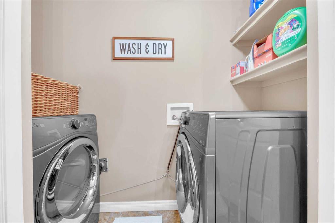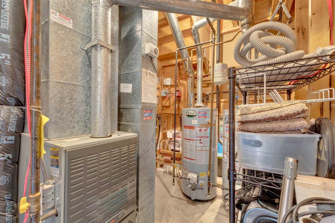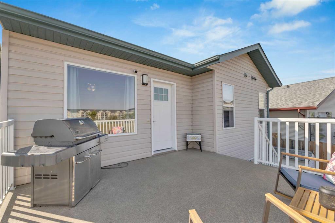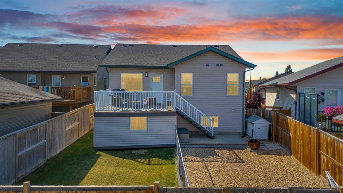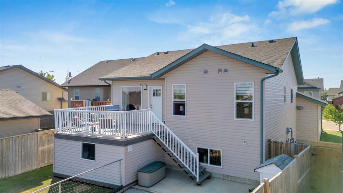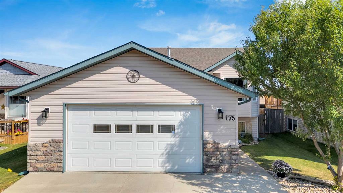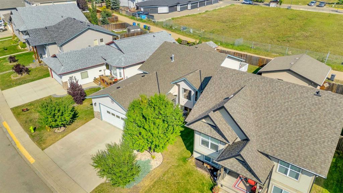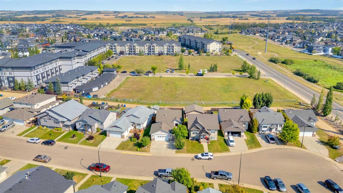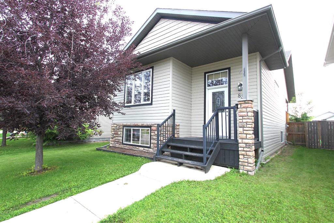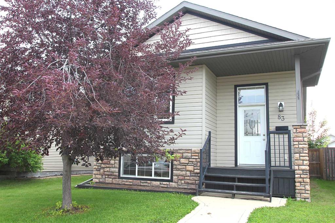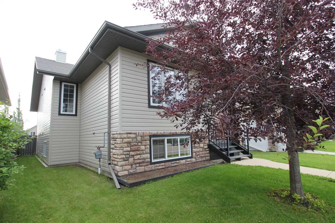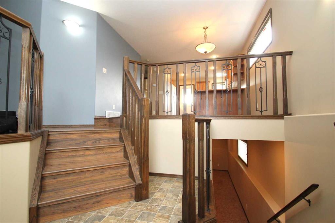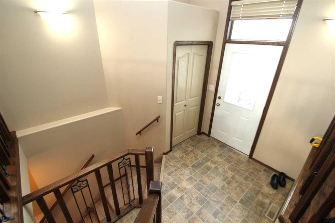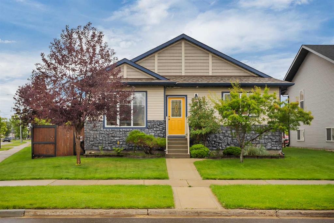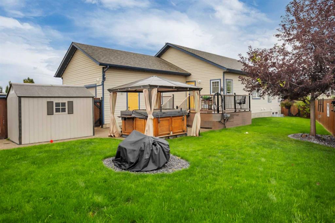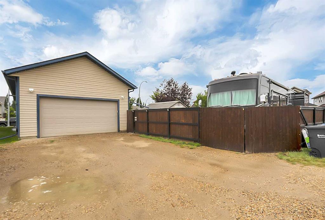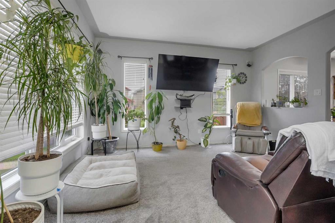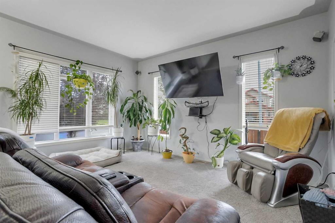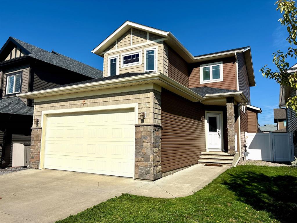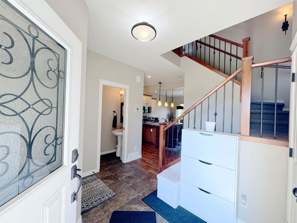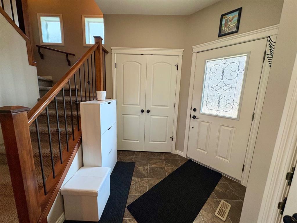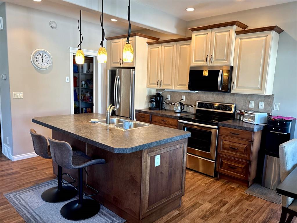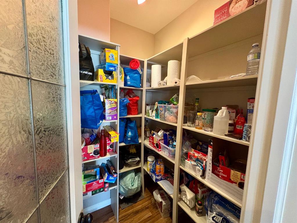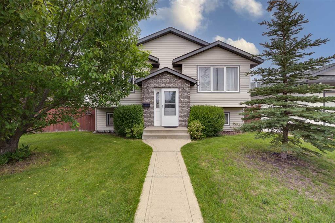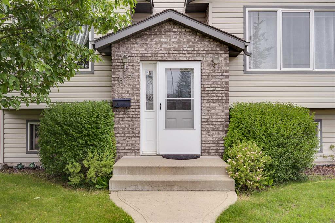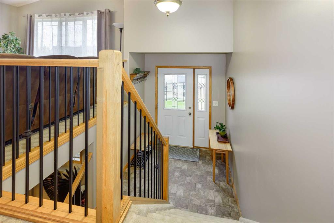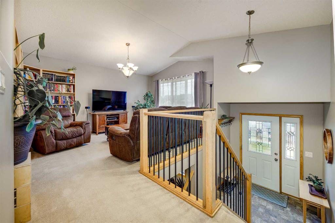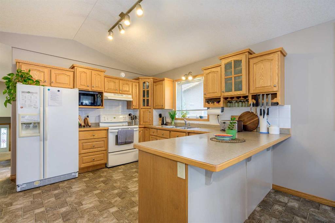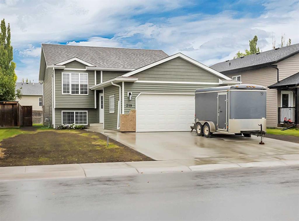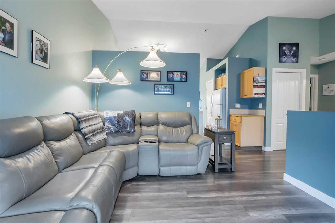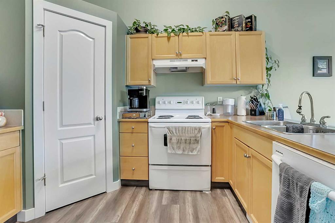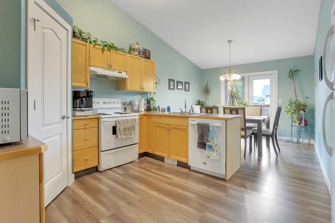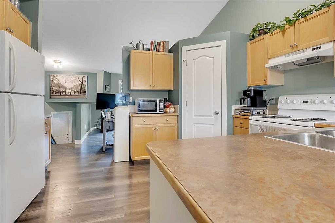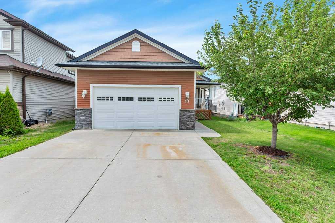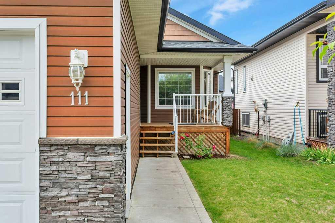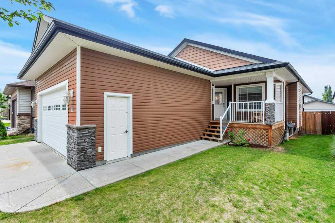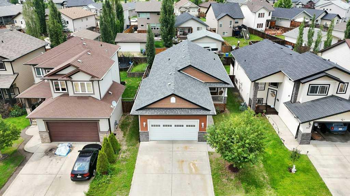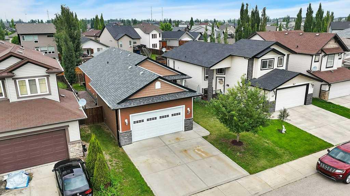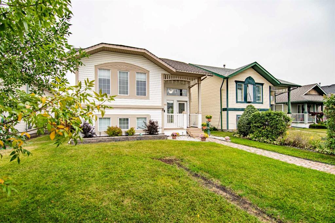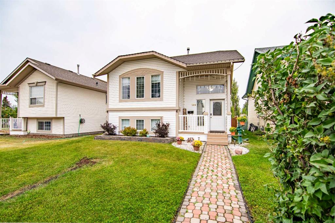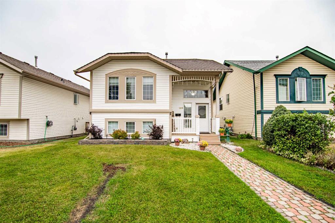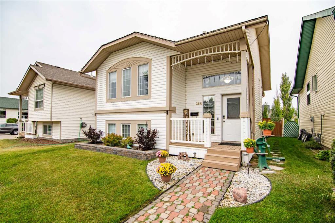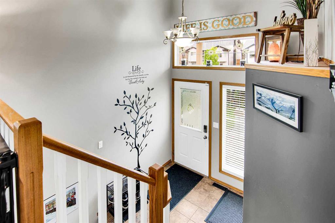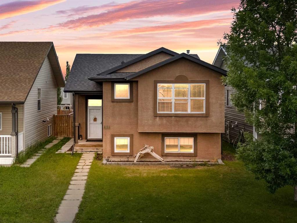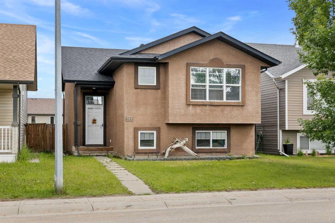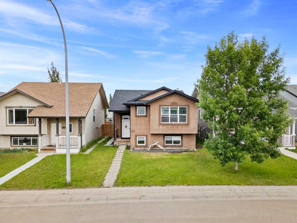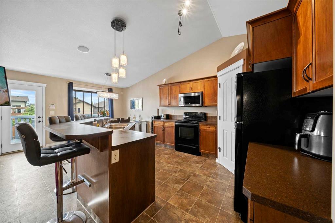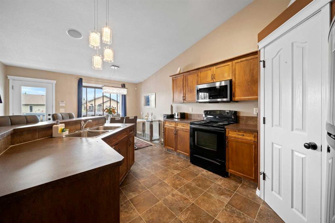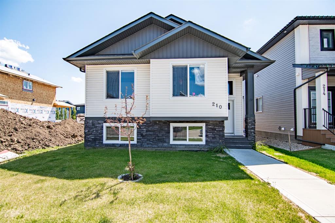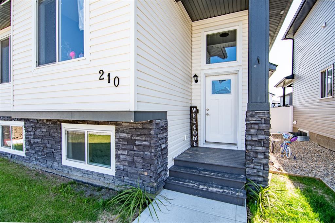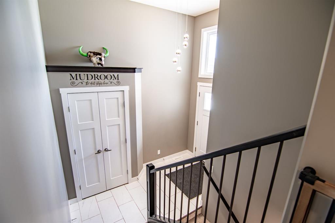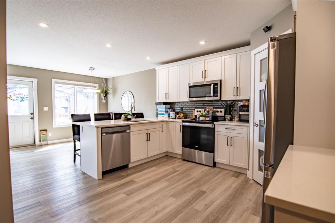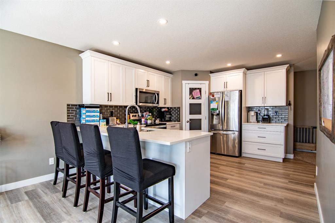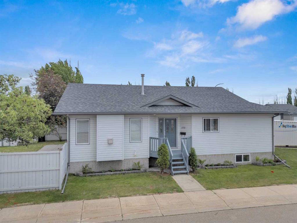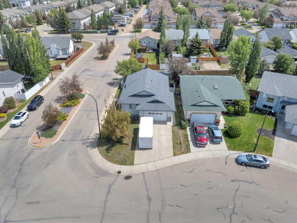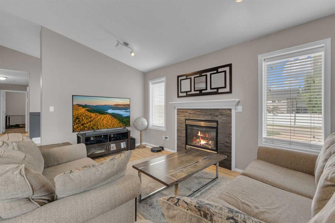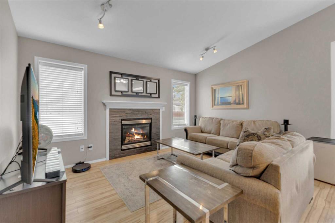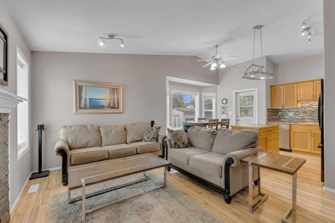175 Lyons Close
Red Deer T4R 3P4
MLS® Number: A2254419
$ 444,000
4
BEDROOMS
3 + 0
BATHROOMS
1,141
SQUARE FEET
2005
YEAR BUILT
Tucked away at the end of a close, this fully finished bi-level warmly invites new owners to settle in. The main floor offers a cozy living room with a gas fireplace, a bright kitchen with oak cabinets, stainless steel appliances, and two brand-new upgrades — a fridge with water & ice and a dishwasher. The dining area door opens to the duradeck-finished deck with gas line for BBQ, overlooking the fenced yard complete with a large separated dog run and under-deck storage. Two bedrooms and two bathrooms are on the main floor, including a primary suite with its own ensuite. The fully developed basement adds two more bedrooms, a 4-piece bathroom with laundry, a huge family room, and plenty of storage. Other standout features include: brand-new shingles with transferrable workmanship warranty, heated attached garage (fully drywalled and finished), functional in-floor heating in the basement, and central vacuum. With nearby amenities and move-in ready upgrades, this home is designed for comfort and convenience!
| COMMUNITY | Lancaster Green |
| PROPERTY TYPE | Detached |
| BUILDING TYPE | House |
| STYLE | Bi-Level |
| YEAR BUILT | 2005 |
| SQUARE FOOTAGE | 1,141 |
| BEDROOMS | 4 |
| BATHROOMS | 3.00 |
| BASEMENT | Finished, Full |
| AMENITIES | |
| APPLIANCES | Dishwasher, Dryer, Garage Control(s), Microwave, Refrigerator, Stove(s), Washer, Window Coverings |
| COOLING | None |
| FIREPLACE | Gas, Living Room |
| FLOORING | Hardwood, Laminate, Vinyl Plank |
| HEATING | Forced Air |
| LAUNDRY | In Basement |
| LOT FEATURES | Back Lane, Low Maintenance Landscape |
| PARKING | Concrete Driveway, Double Garage Attached, Gravel Driveway, Heated Garage, Insulated |
| RESTRICTIONS | None Known |
| ROOF | Asphalt Shingle |
| TITLE | Fee Simple |
| BROKER | Century 21 Maximum |
| ROOMS | DIMENSIONS (m) | LEVEL |
|---|---|---|
| Game Room | 13`8" x 35`9" | Basement |
| Bedroom | 12`2" x 13`3" | Basement |
| Bedroom | 13`1" x 9`10" | Basement |
| Furnace/Utility Room | 6`4" x 10`4" | Basement |
| 4pc Bathroom | 8`3" x 5`10" | Basement |
| Foyer | 9`9" x 7`2" | Main |
| Living Room | 14`6" x 15`5" | Main |
| Kitchen | 14`2" x 10`0" | Main |
| Dining Room | 11`10" x 10`5" | Main |
| Bedroom - Primary | 13`9" x 15`6" | Main |
| Bedroom | 10`4" x 10`11" | Main |
| 4pc Bathroom | 4`11" x 8`2" | Main |
| 3pc Ensuite bath | 4`11" x 8`2" | Main |

