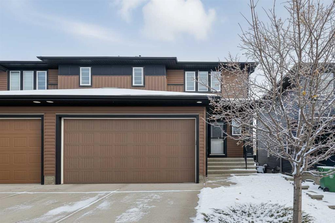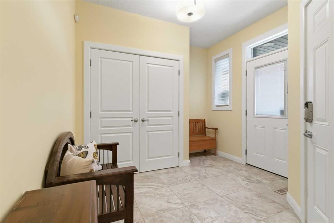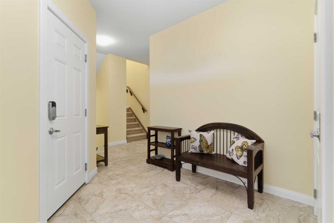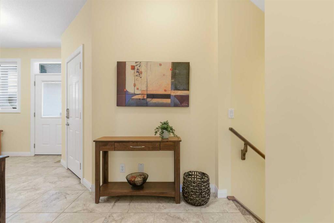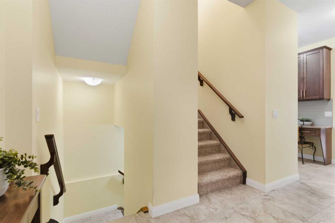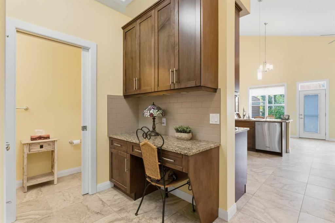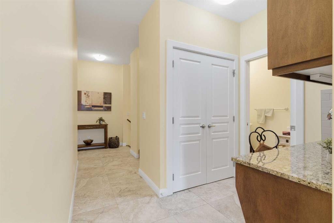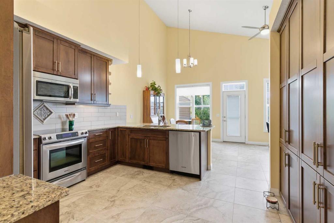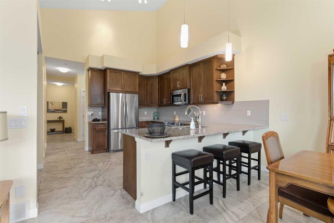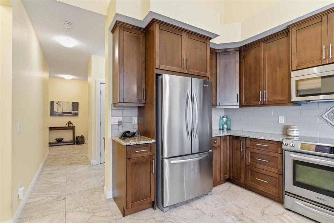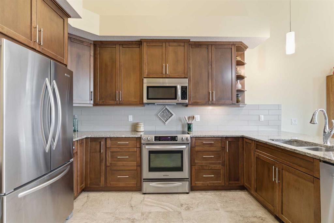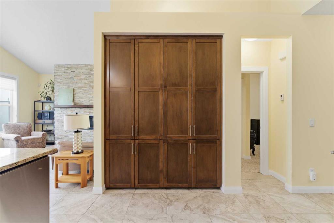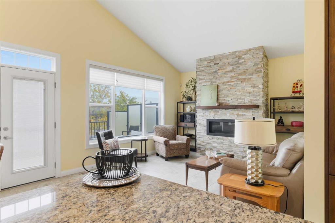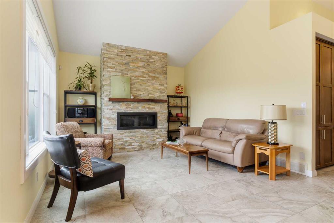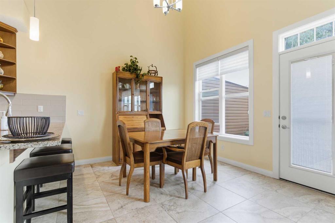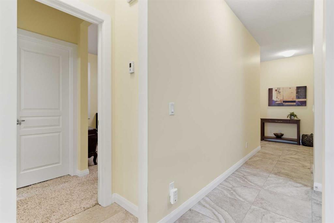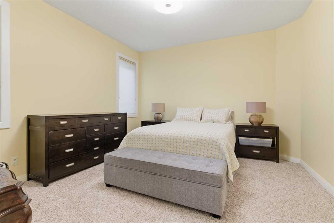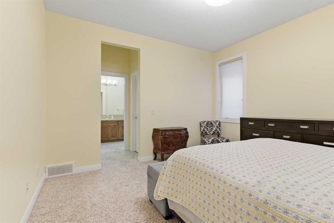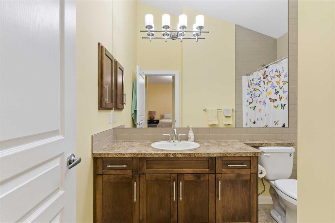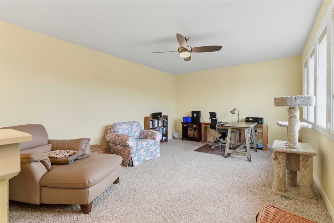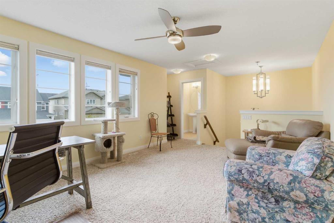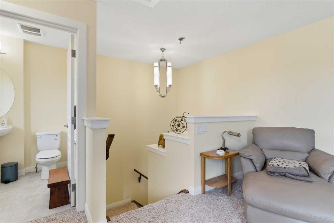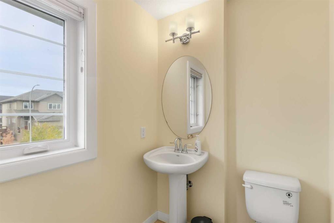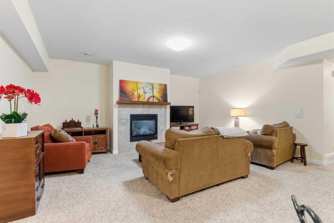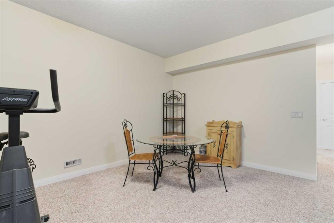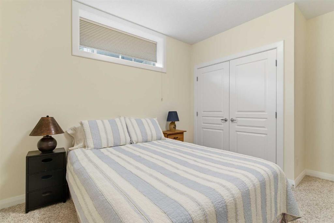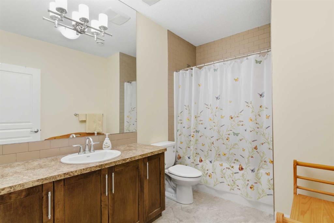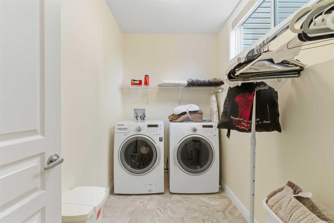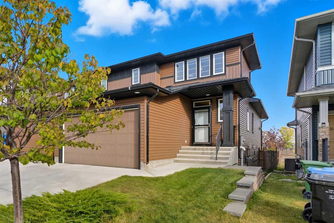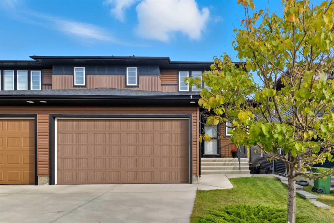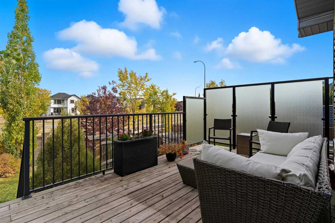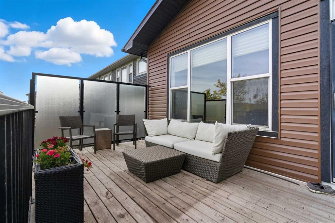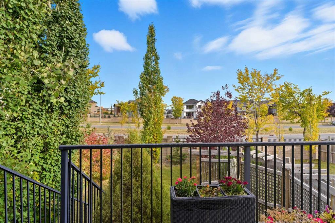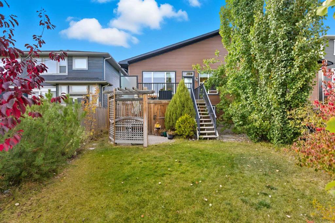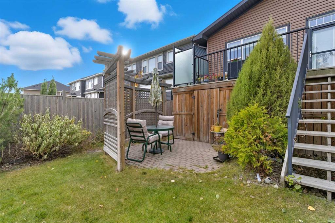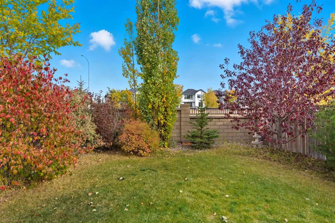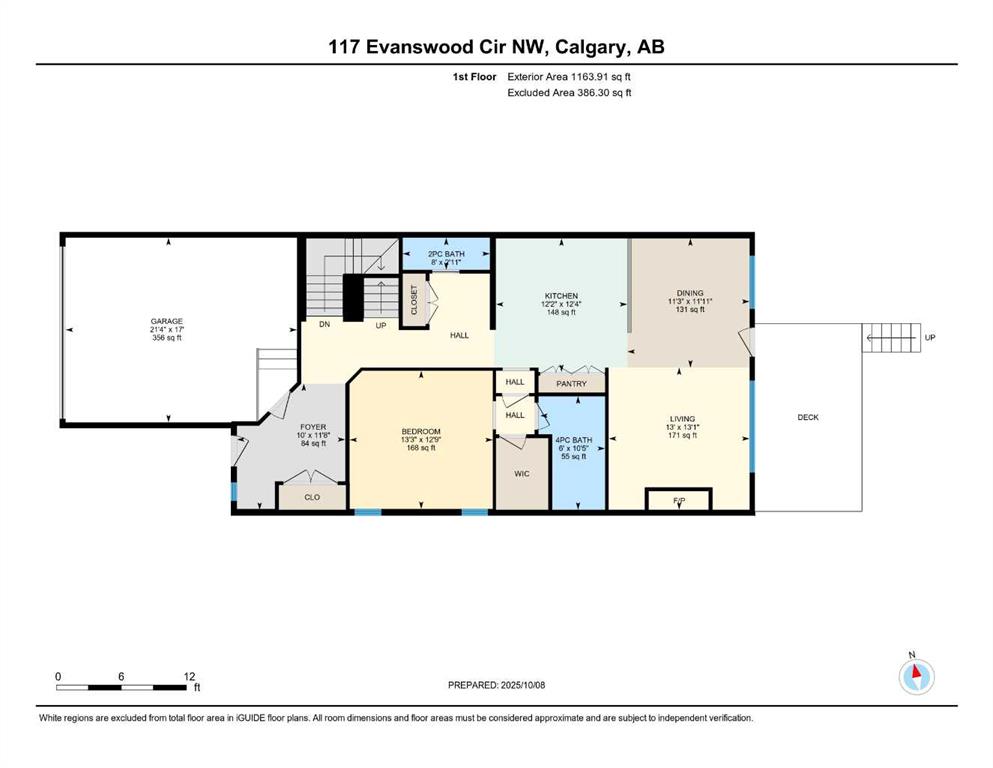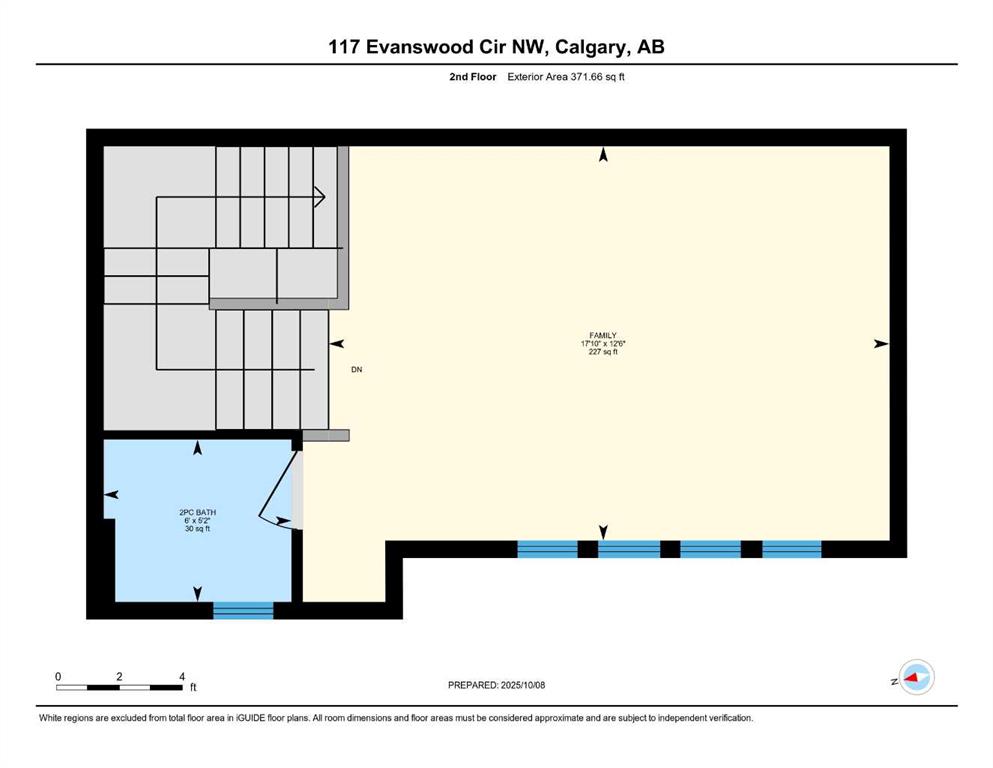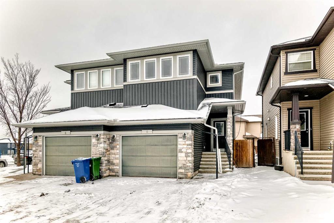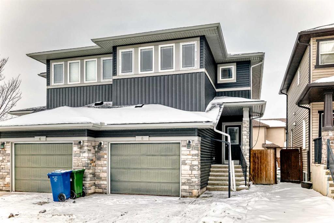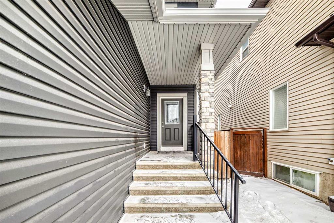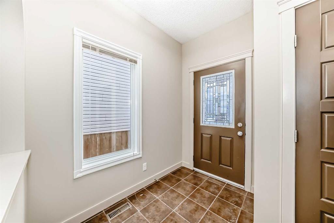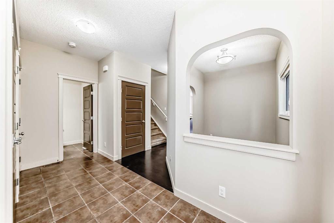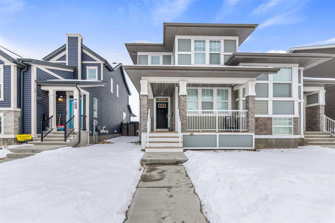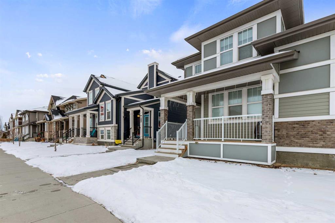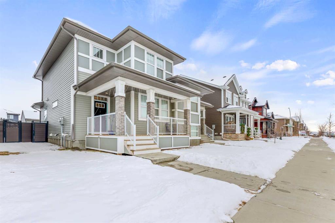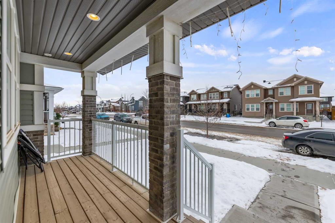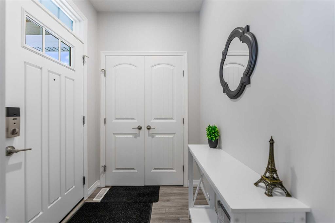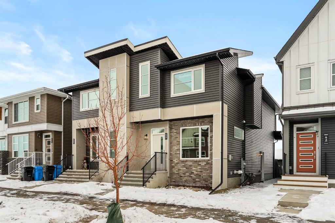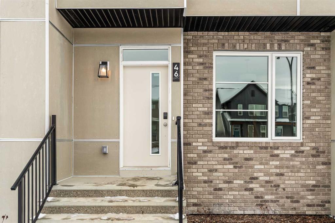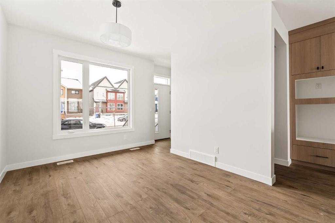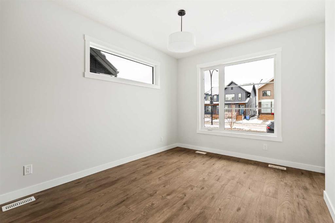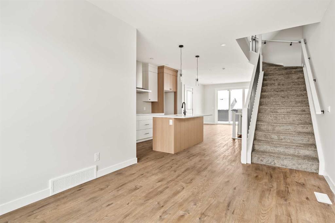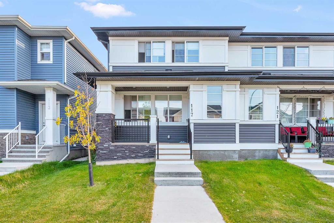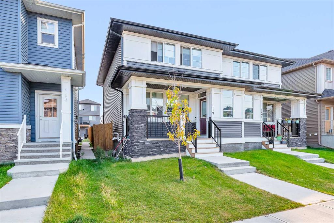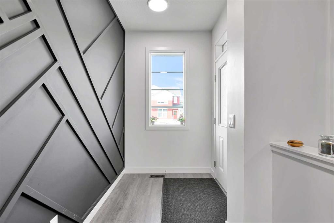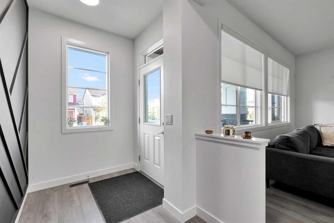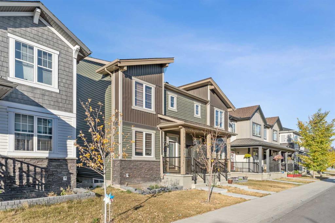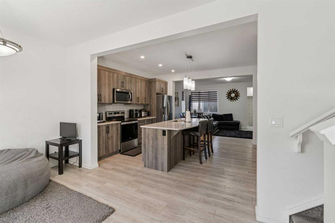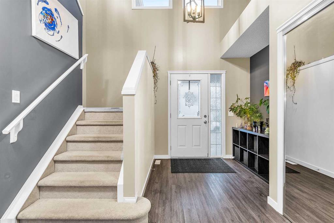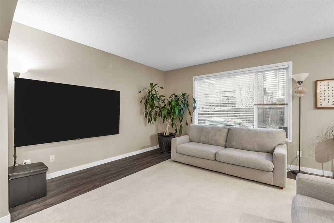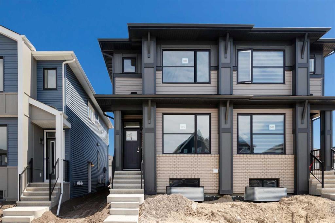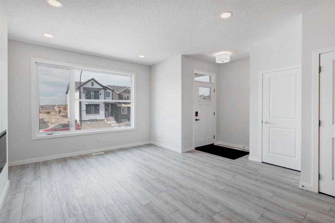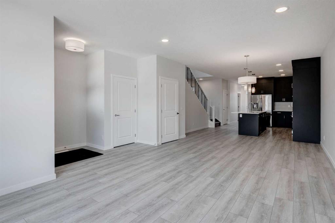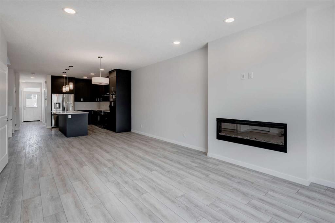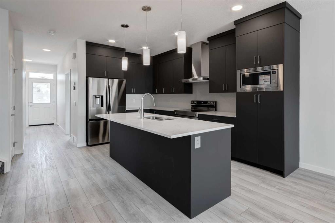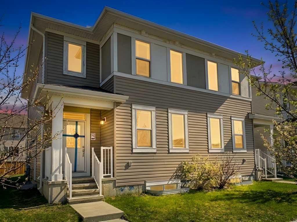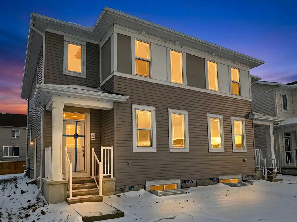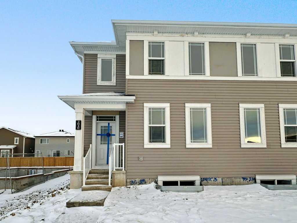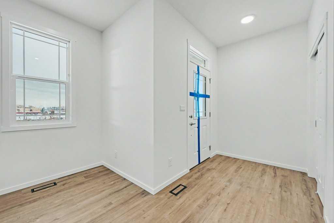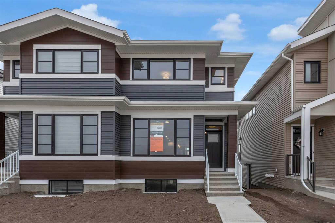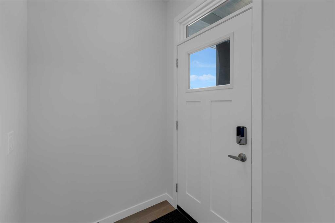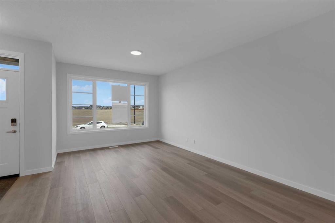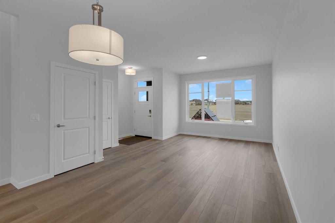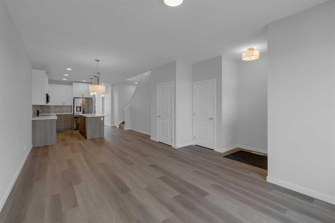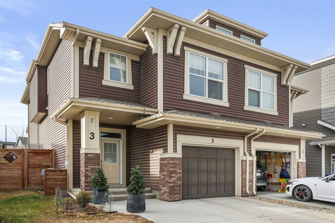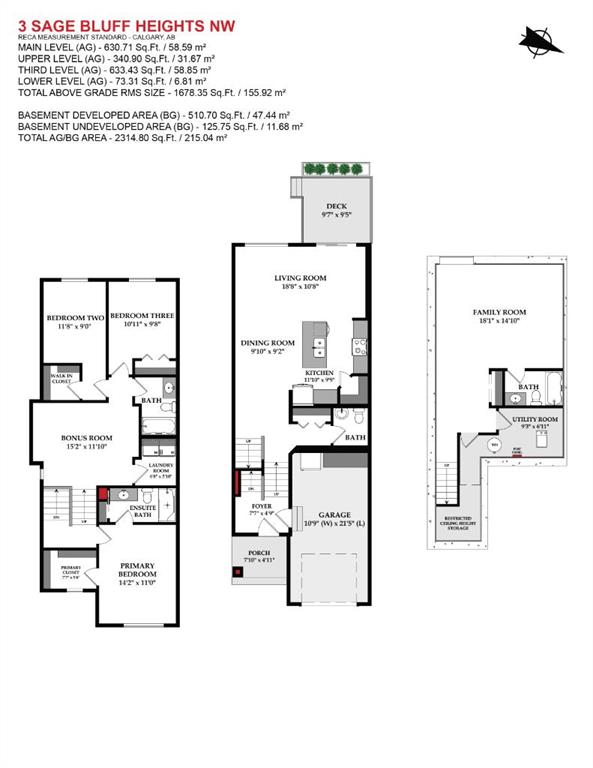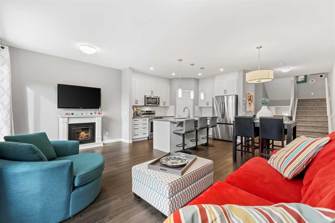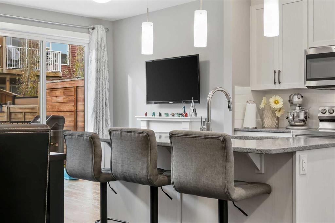171 Evanswood Circle NW
Calgary T3P 0K2
MLS® Number: A2276582
$ 549,000
2
BEDROOMS
2 + 2
BATHROOMS
1,536
SQUARE FEET
2012
YEAR BUILT
Welcome to this beautiful and well-maintained home offering over 2,500 sq. ft. of living space in the sought-after community of Evanston! The primary bedroom is conveniently located on the main floor, featuring a private ensuite and a spacious walk-in closet, perfect for comfort and accessibility. Step into the bright and open main level where high ceilings create an airy ambiance in the living and dining area, complemented by a cozy fireplace that adds warmth and charm. The second floor features a versatile flex room/loft, ideal for a home office or can easily be converted into an additional bedroom to suit your needs. The fully developed basement expands your living space with a family/entertainment room, a bedroom, and a full bathroom — perfect for guests or extended family. Enjoy a south-facing backyard with mature shrubs and trees, providing a peaceful retreat and plenty of natural light throughout the day. Located close to walking paths, schools, major highways, and all amenities, this home combines convenience with a welcoming neighborhood atmosphere. Move-in ready and thoughtfully cared for, this Evanston gem is waiting for you — welcome home! ***VIRTUAL TOUR AVAILABLE***
| COMMUNITY | Evanston |
| PROPERTY TYPE | Semi Detached (Half Duplex) |
| BUILDING TYPE | Duplex |
| STYLE | 2 Storey, Side by Side |
| YEAR BUILT | 2012 |
| SQUARE FOOTAGE | 1,536 |
| BEDROOMS | 2 |
| BATHROOMS | 4.00 |
| BASEMENT | Full |
| AMENITIES | |
| APPLIANCES | Dishwasher, Dryer, Electric Stove, Microwave Hood Fan, Refrigerator, Washer |
| COOLING | None |
| FIREPLACE | Basement, Gas, Living Room |
| FLOORING | Carpet, Tile |
| HEATING | Forced Air |
| LAUNDRY | Laundry Room |
| LOT FEATURES | Back Yard, Few Trees, Front Yard, Garden, Landscaped, Level, No Neighbours Behind, Rectangular Lot |
| PARKING | Double Garage Attached |
| RESTRICTIONS | Utility Right Of Way |
| ROOF | Asphalt Shingle |
| TITLE | Fee Simple |
| BROKER | Royal LePage Benchmark |
| ROOMS | DIMENSIONS (m) | LEVEL |
|---|---|---|
| 4pc Bathroom | 9`9" x 7`0" | Basement |
| Bedroom | 10`2" x 12`10" | Basement |
| Laundry | 9`9" x 5`7" | Basement |
| Game Room | 23`11" x 18`4" | Basement |
| 2pc Bathroom | 2`11" x 8`0" | Main |
| 4pc Ensuite bath | 10`5" x 6`0" | Main |
| Bedroom - Primary | 12`9" x 13`3" | Main |
| Dining Room | 11`11" x 11`3" | Main |
| Foyer | 11`8" x 10`0" | Main |
| Kitchen | 12`4" x 12`2" | Main |
| Living Room | 13`1" x 13`0" | Main |
| 2pc Bathroom | 6`0" x 5`2" | Second |
| Family Room | 17`10" x 12`6" | Second |

