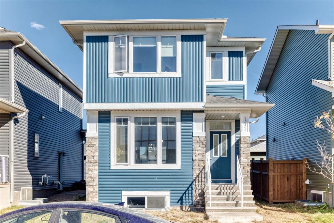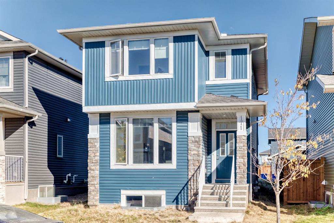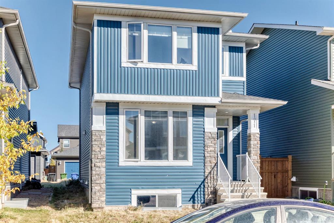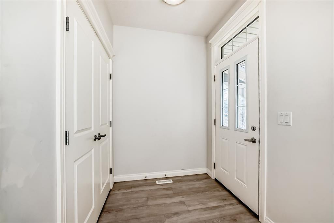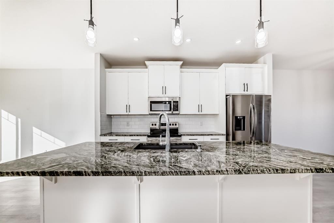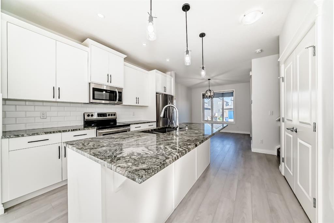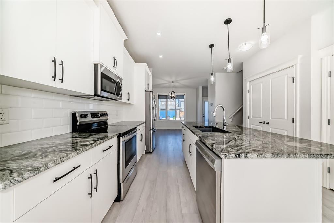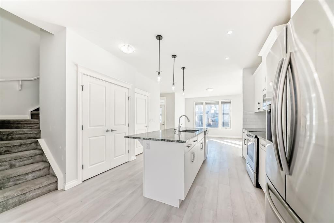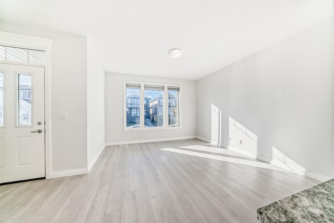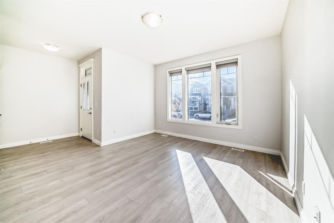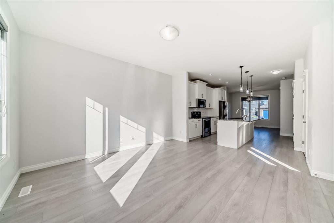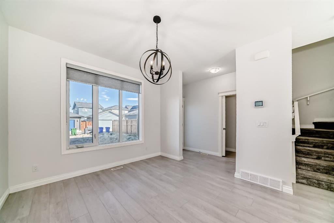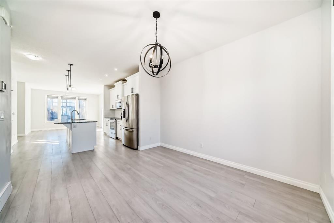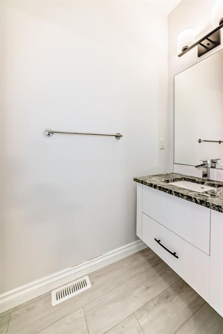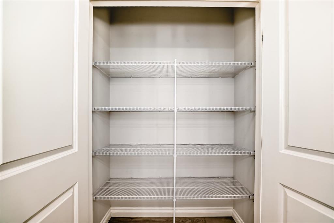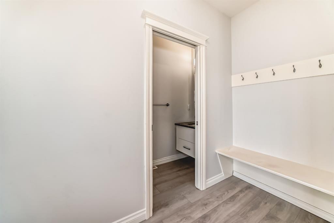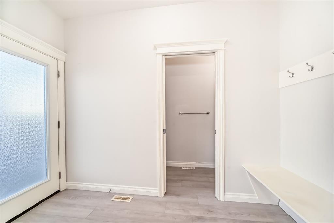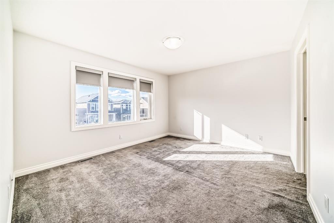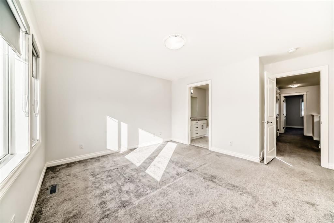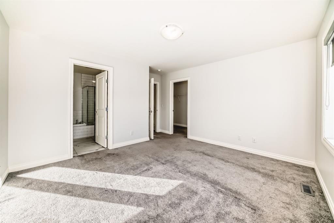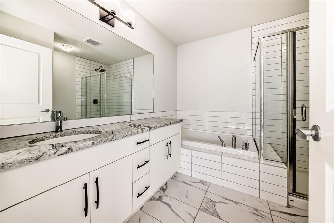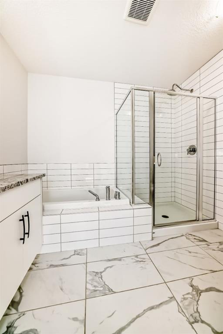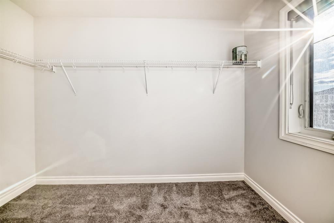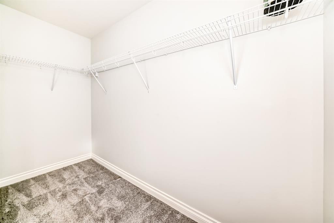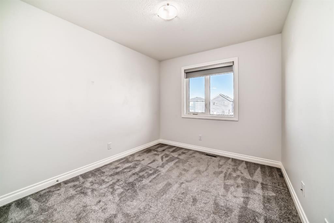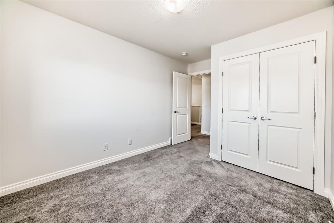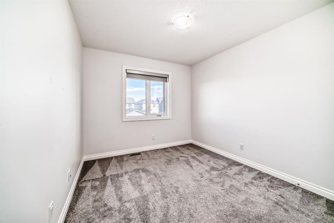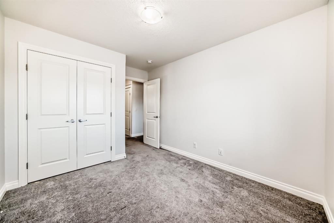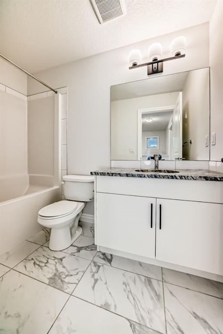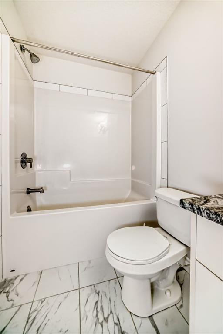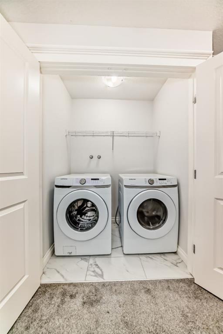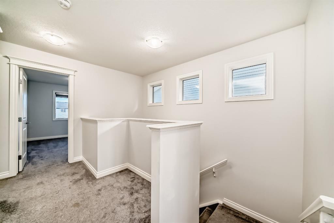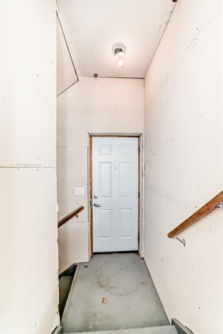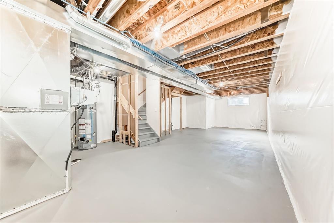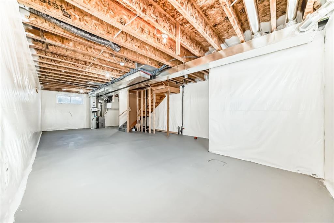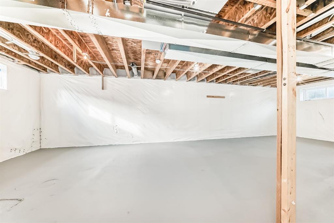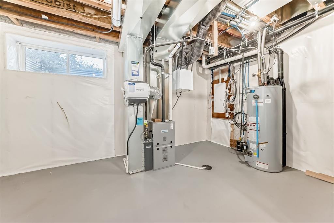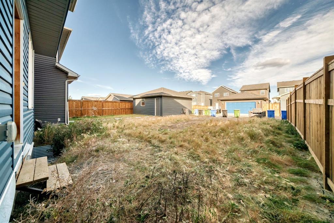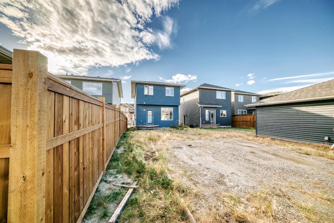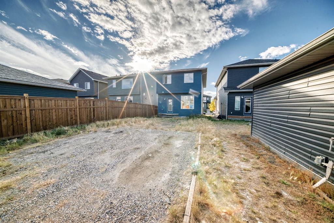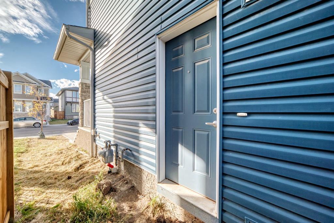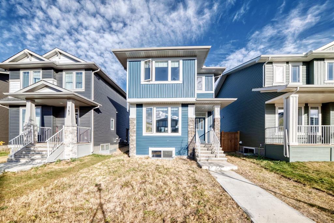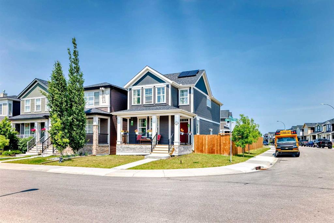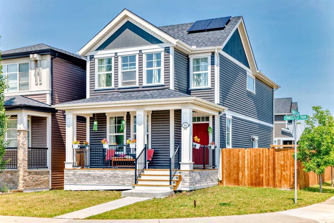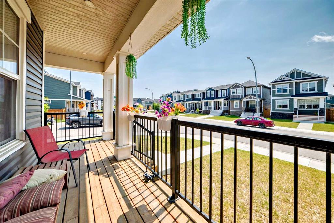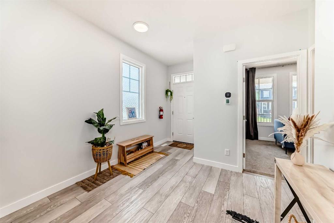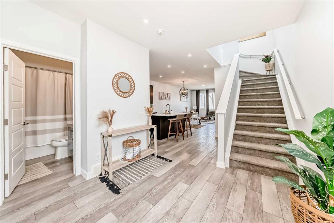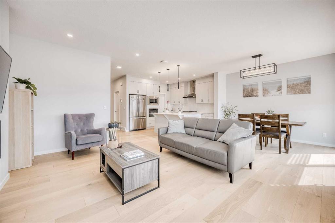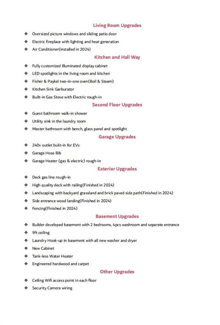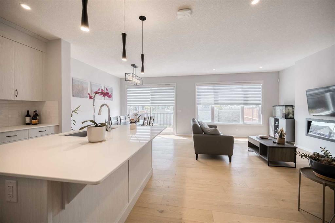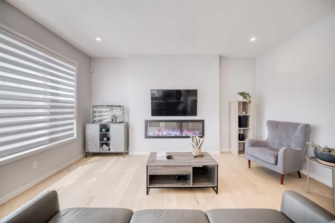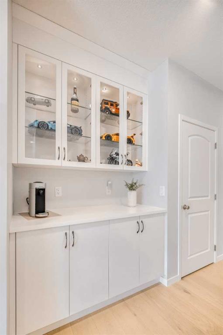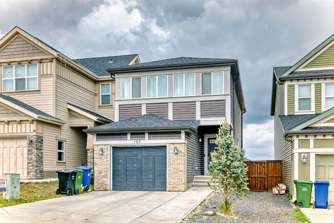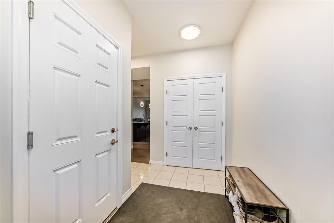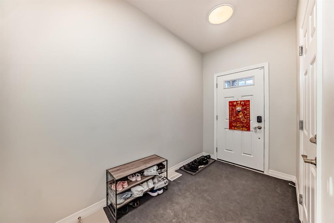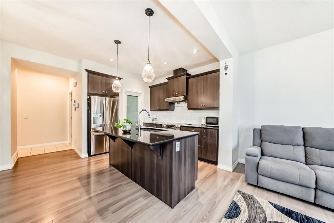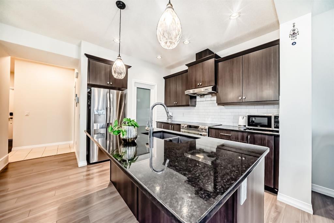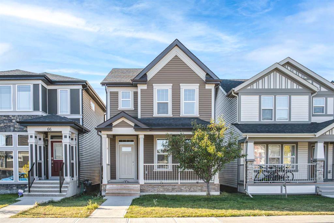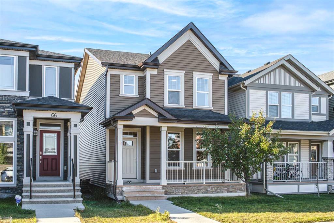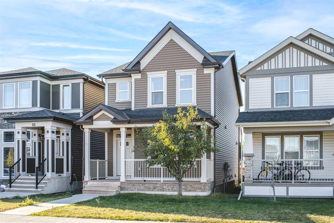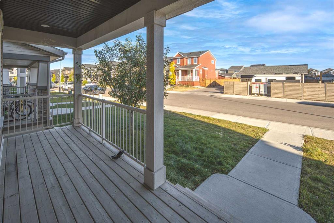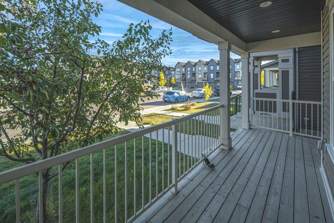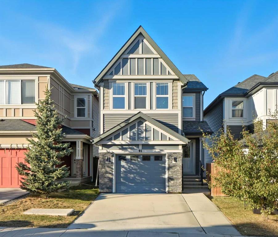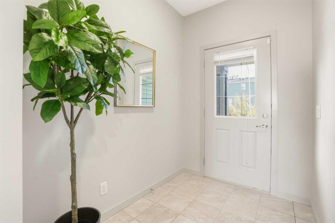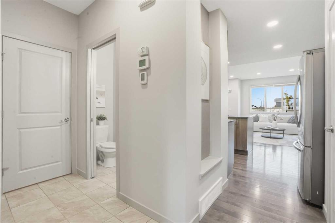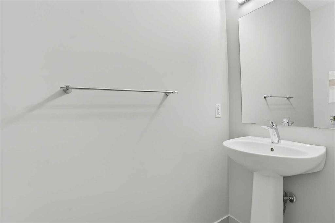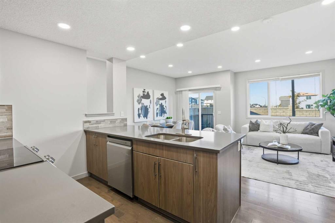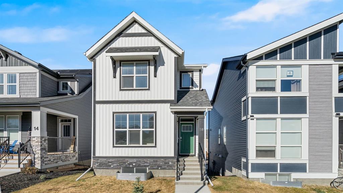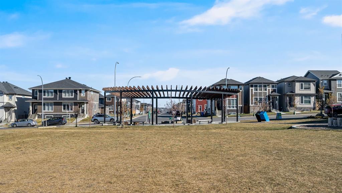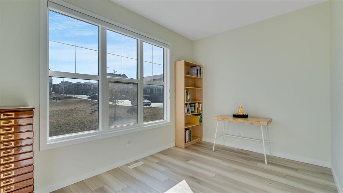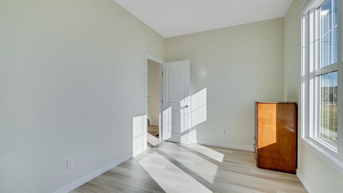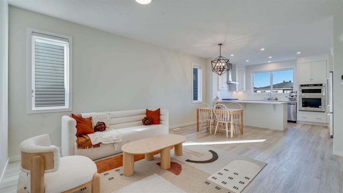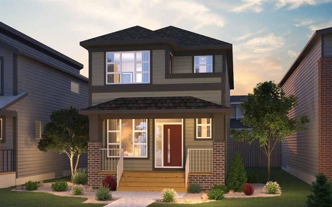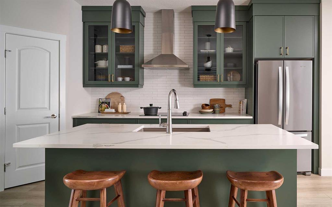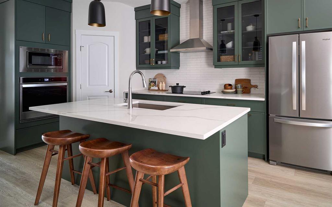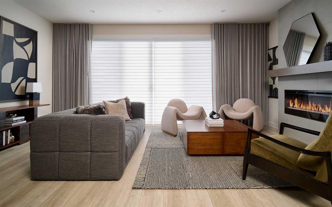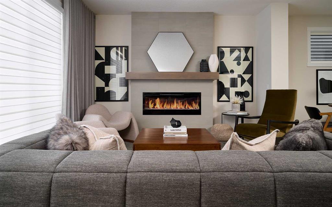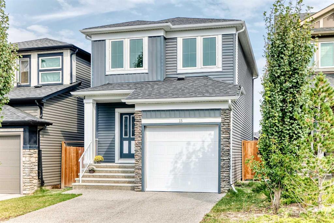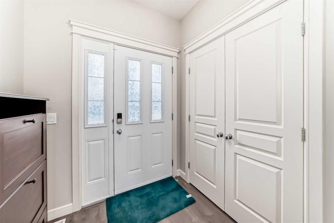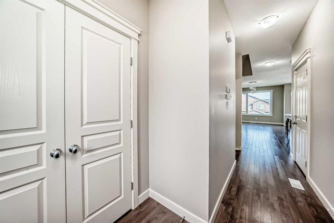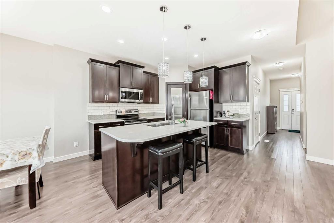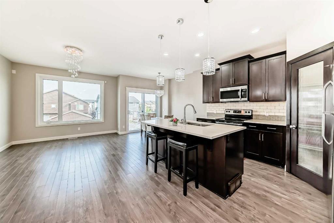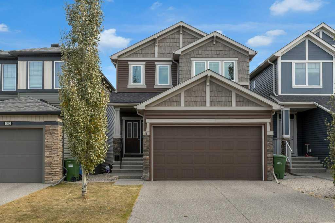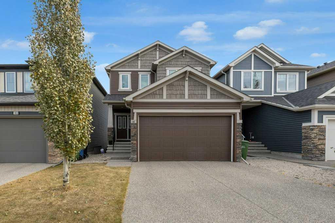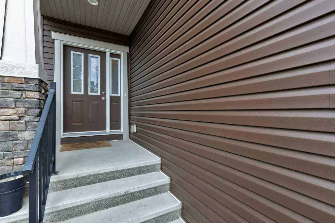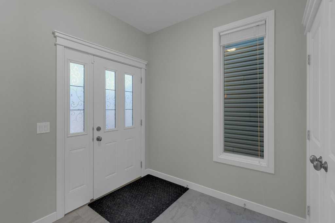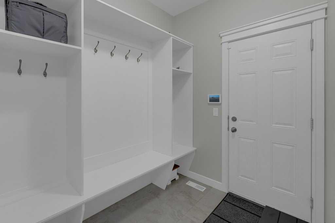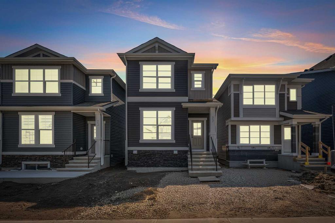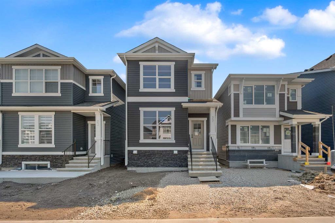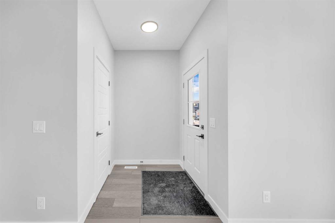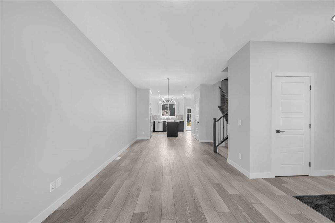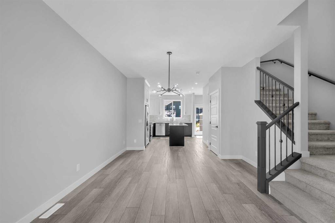171 Evanscrest Place NW
Calgary T3P1J5
MLS® Number: A2261360
$ 625,000
3
BEDROOMS
2 + 1
BATHROOMS
2021
YEAR BUILT
Step into this beautiful home in the charming community of Evanston on a traditional lot! This 3-bedroom, 2.5-bathroom house perfectly blends style, comfort, and functionality. The main floor welcomes you with a bright and open living space, ideal for family gatherings or entertaining guests. The modern kitchen features stainless steel appliances, a large island, and a pantry, seamlessly connecting to the dining and living areas. Large windows flood the space with natural light, creating a warm and inviting atmosphere. A convenient powder room completes the main level. Upstairs, the primary bedroom is your private retreat with an ensuite and walk-in closet, while the two additional bedrooms are spacious and versatile. Common bathroom and upstairs laundry add to the home's convenience. The unfinished basement comes with a separate entrance, 9-foot ceilings, and rough-ins, offering plenty of options to create the space of your dreams. Located close to shopping plazas, parks, playgrounds, walk-in clinics, and easy access to Stoney Trail, this home combines modern living with community convenience. Be the first to make this gorgeous house your dream home!
| COMMUNITY | Evanston |
| PROPERTY TYPE | Detached |
| BUILDING TYPE | House |
| STYLE | 2 Storey |
| YEAR BUILT | 2021 |
| SQUARE FOOTAGE | 1,604 |
| BEDROOMS | 3 |
| BATHROOMS | 3.00 |
| BASEMENT | Full |
| AMENITIES | |
| APPLIANCES | Dishwasher, Electric Range, Microwave Hood Fan, Refrigerator, Washer/Dryer |
| COOLING | None |
| FIREPLACE | N/A |
| FLOORING | Carpet, Tile, Vinyl Plank |
| HEATING | Forced Air |
| LAUNDRY | In Unit |
| LOT FEATURES | Back Lane |
| PARKING | Parking Pad |
| RESTRICTIONS | None Known |
| ROOF | Asphalt Shingle |
| TITLE | Fee Simple |
| BROKER | RE/MAX Complete Realty |
| ROOMS | DIMENSIONS (m) | LEVEL |
|---|---|---|
| Entrance | 6`2" x 5`10" | Main |
| Living Room | 12`10" x 13`10" | Main |
| Kitchen | 10`4" x 12`6" | Main |
| Dining Room | 10`10" x 12`4" | Main |
| Mud Room | 3`11" x 10`5" | Main |
| 2pc Bathroom | 3`0" x 10`5" | Main |
| Pantry | 2`1" x 5`0" | Main |
| Other | 3`8" x 3`7" | Main |
| Bedroom | 9`2" x 10`1" | Second |
| Bedroom | 9`6" x 10`1" | Second |
| 4pc Bathroom | 4`11" x 9`0" | Second |
| Laundry | 3`8" x 5`4" | Second |
| 4pc Ensuite bath | 9`2" x 8`7" | Second |
| Bedroom - Primary | 13`3" x 11`11" | Second |
| Walk-In Closet | 5`4" x 10`3" | Second |

