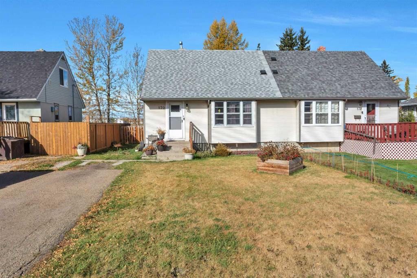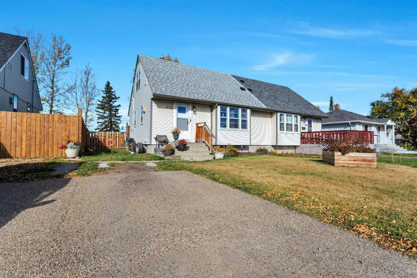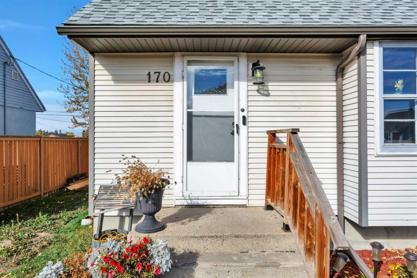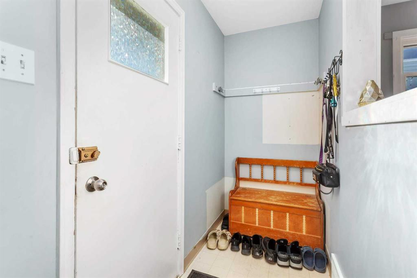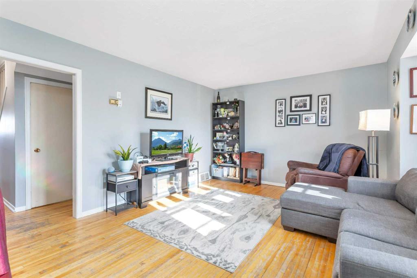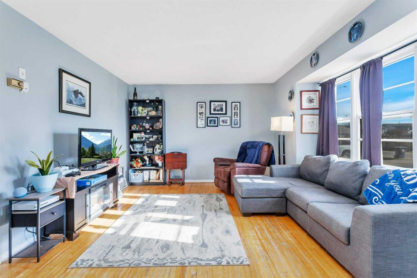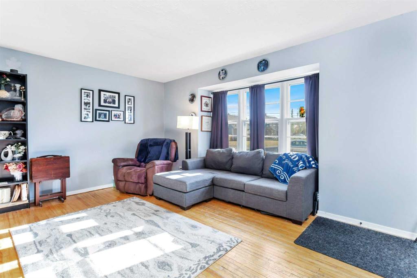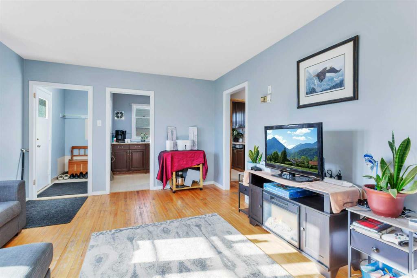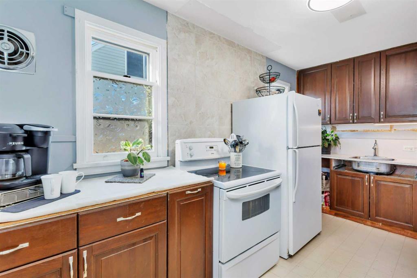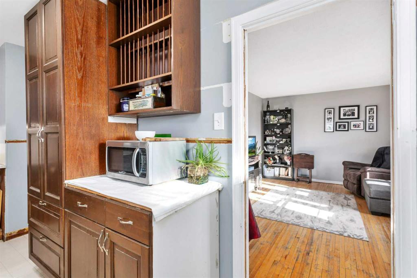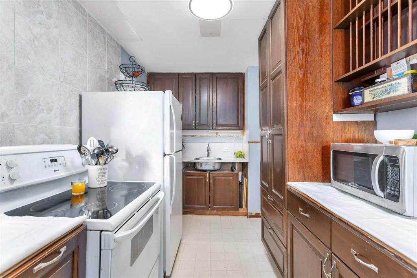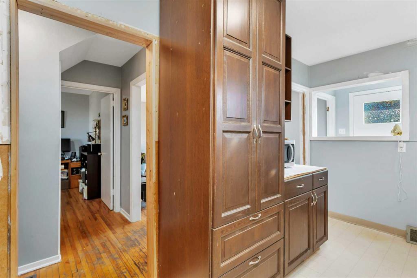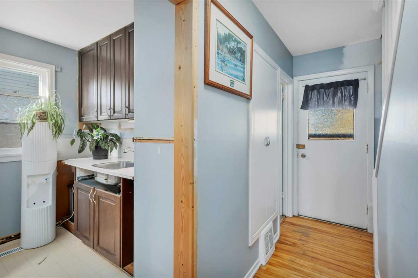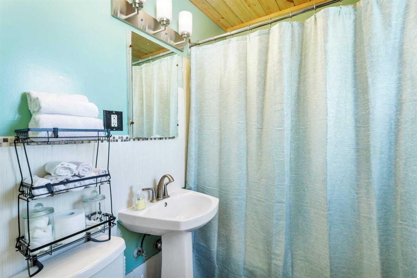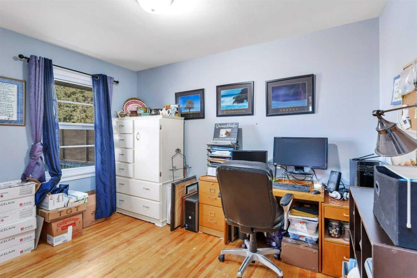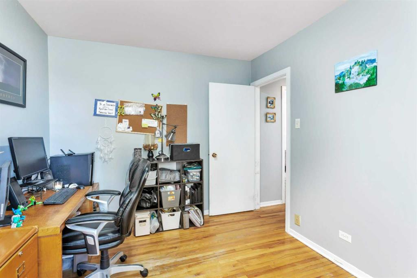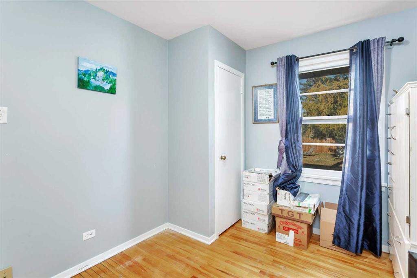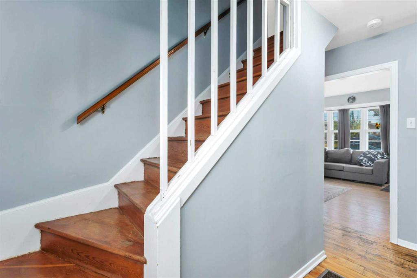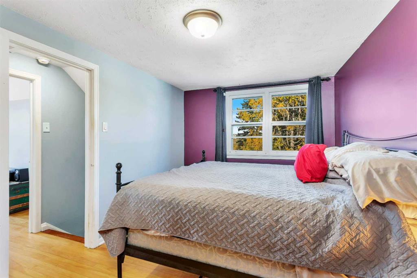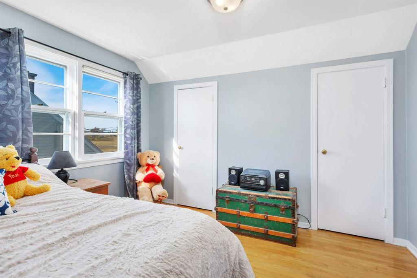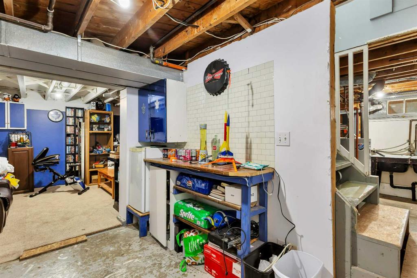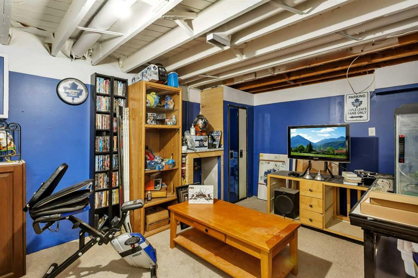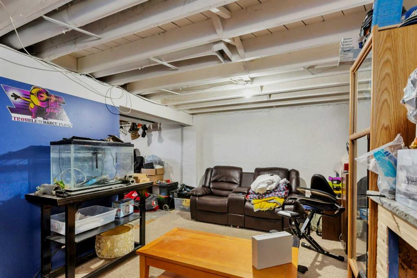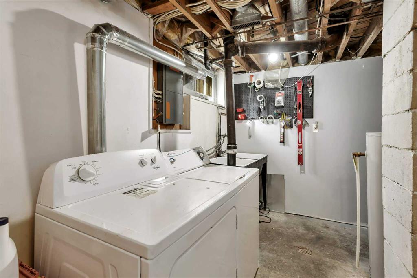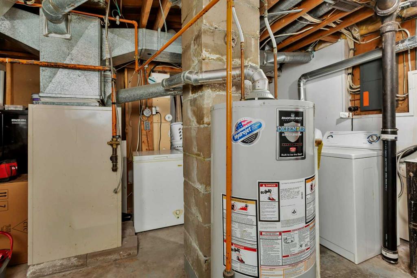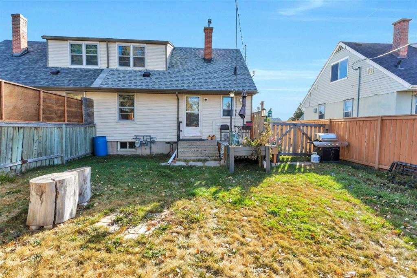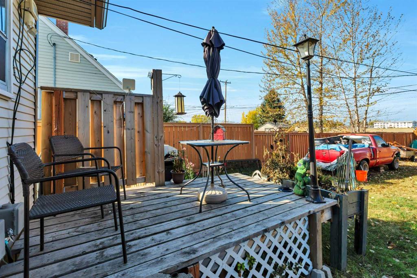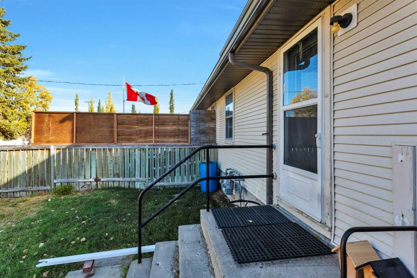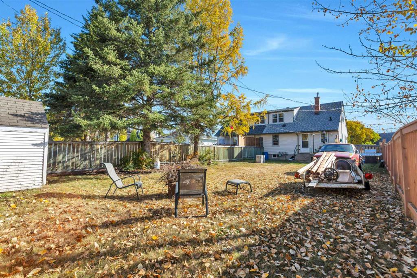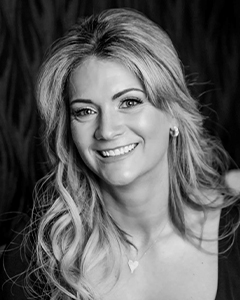170 Tamarac Boulevard
Springbrook T4S 1V7
MLS® Number: A2263322
$ 229,900
3
BEDROOMS
1 + 0
BATHROOMS
1954
YEAR BUILT
Welcome home to this charming 3-bedroom, 1-bath half duplex in the peaceful community of Springbrook — where small-town serenity meets modern convenience. With 810 square feet on the main and 2nd floor and a partially finished basement, this property offers comfortable living space with plenty of potential to make it your own. The hardwood floors throughout the main level bring warmth and timeless appeal. Step outside and enjoy the spacious lot, ideal for kids to play, pets to roam, for hosting summer BBQs with friends and family or build a garage for all your storage needs. There’s also off-street parking for added convenience. Springbrook’s location is unbeatable — you’re just a short drive from Gasoline Alley and Red Deer, offering easy access to shopping, restaurants, and entertainment, yet far enough away to enjoy the peace and quiet of a small-town lifestyle. Whether you’re a first-time homebuyer looking for an affordable start, a growing family in need of extra space, or an investor seeking a solid rental opportunity, this home checks every box. Enjoy the perfect blend of comfort, character, and convenience — all wrapped up in a friendly community that feels like home the moment you arrive.
| COMMUNITY | |
| PROPERTY TYPE | Semi Detached (Half Duplex) |
| BUILDING TYPE | Duplex |
| STYLE | 2 Storey, Side by Side |
| YEAR BUILT | 1954 |
| SQUARE FOOTAGE | 1,001 |
| BEDROOMS | 3 |
| BATHROOMS | 1.00 |
| BASEMENT | Full, Partially Finished |
| AMENITIES | |
| APPLIANCES | See Remarks |
| COOLING | None |
| FIREPLACE | N/A |
| FLOORING | Hardwood, Linoleum, Tile |
| HEATING | Forced Air, Natural Gas |
| LAUNDRY | In Basement |
| LOT FEATURES | Back Yard, City Lot, Front Yard, Landscaped, See Remarks, Standard Shaped Lot |
| PARKING | Driveway, Off Street, Tandem |
| RESTRICTIONS | None Known |
| ROOF | Asphalt Shingle |
| TITLE | Fee Simple |
| BROKER | CIR Realty |
| ROOMS | DIMENSIONS (m) | LEVEL |
|---|---|---|
| Game Room | 16`4" x 22`0" | Basement |
| 4pc Bathroom | 7`9" x 4`11" | Main |
| Bedroom | 9`4" x 11`8" | Main |
| Kitchen | 7`9" x 14`2" | Main |
| Living Room | 15`11" x 13`3" | Main |
| Bedroom | 11`0" x 9`8" | Second |
| Bedroom - Primary | 9`3" x 14`8" | Second |

