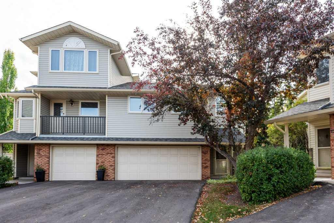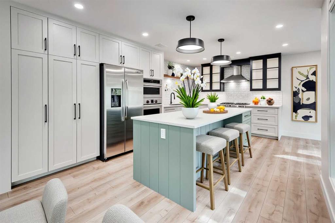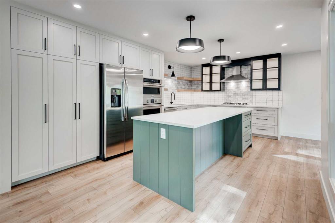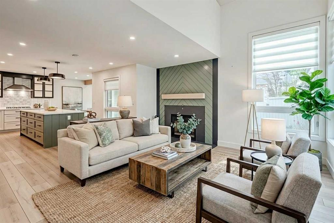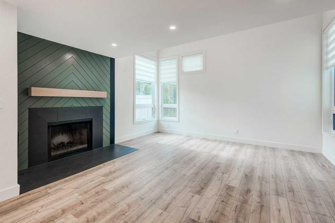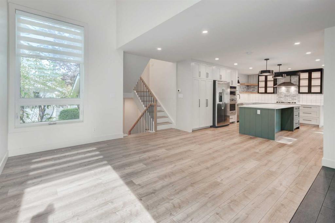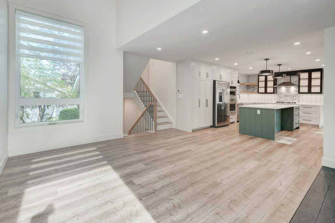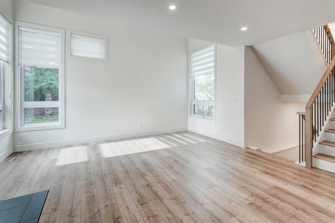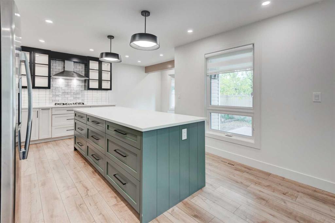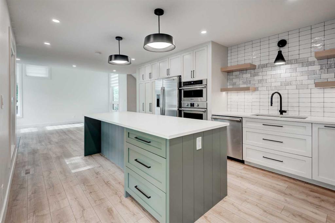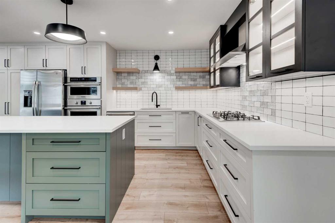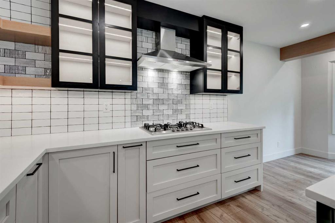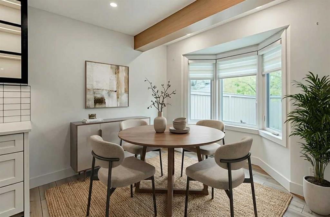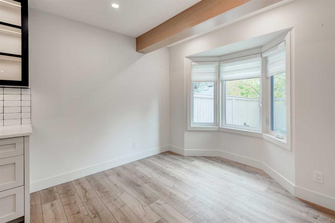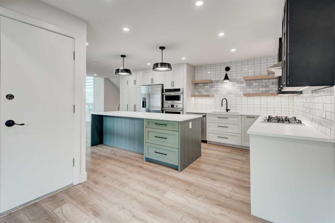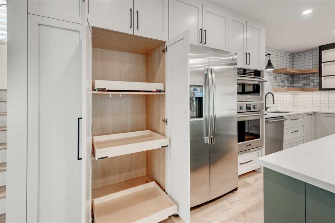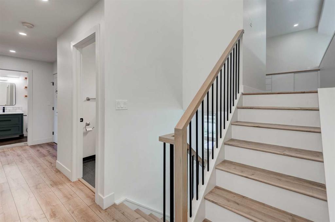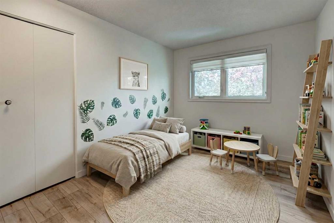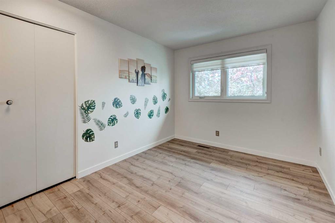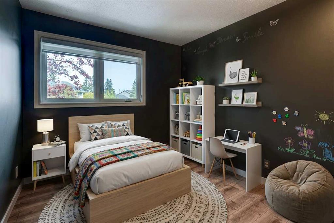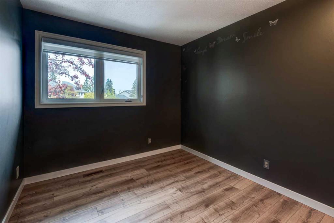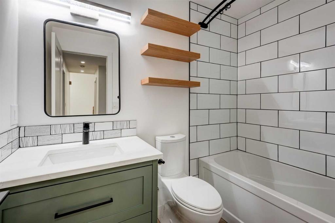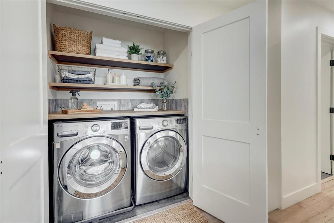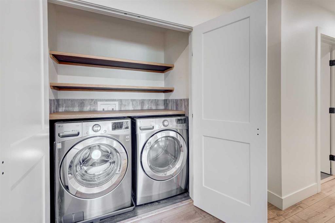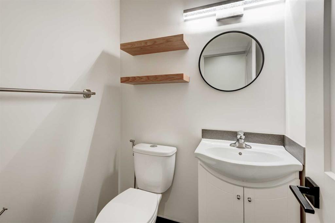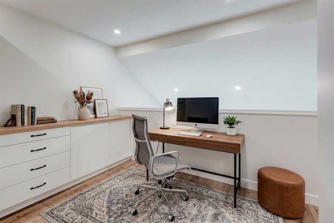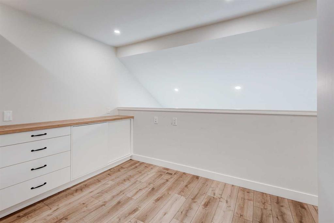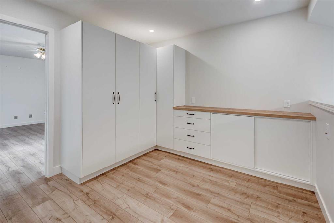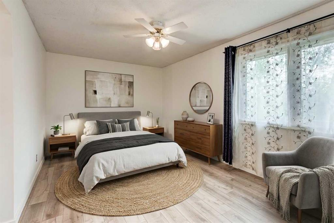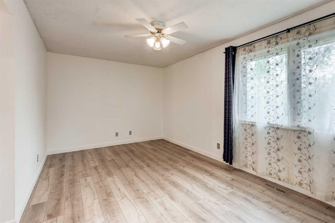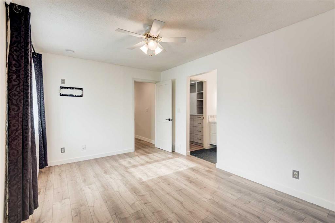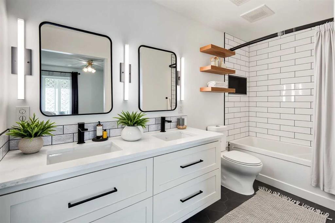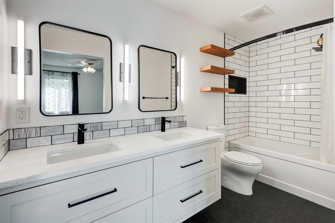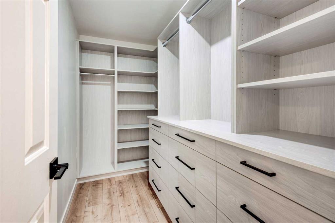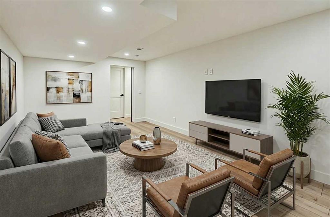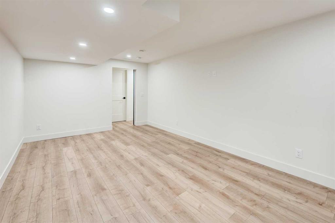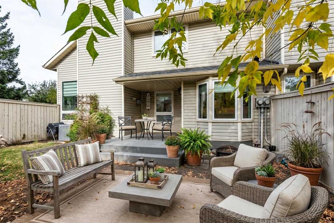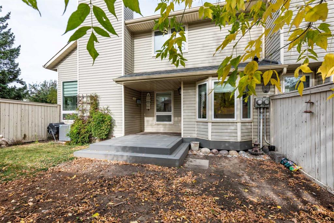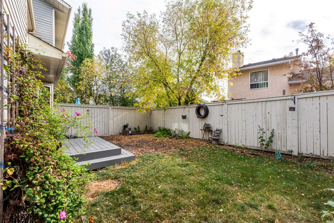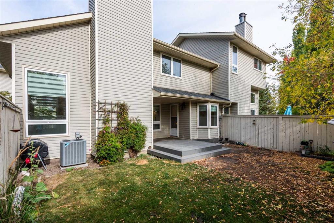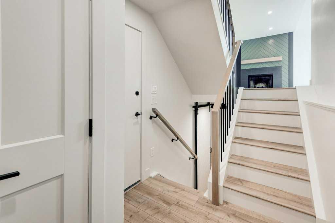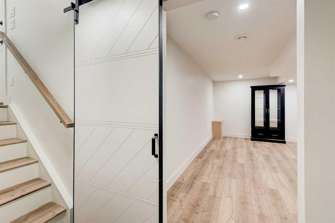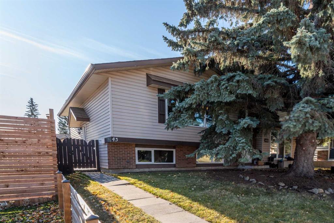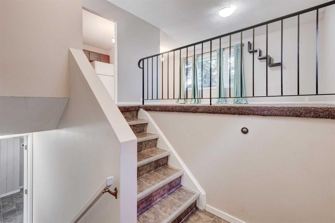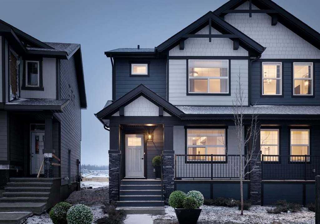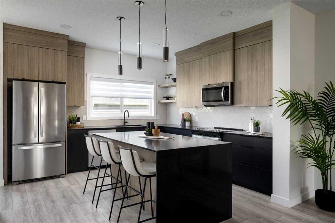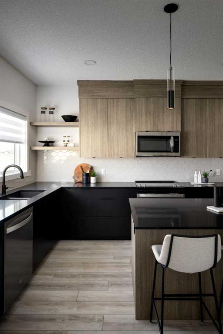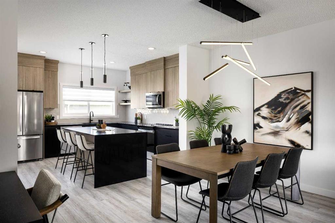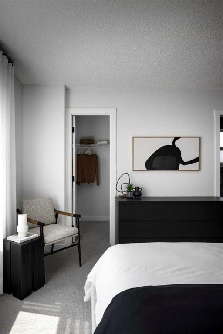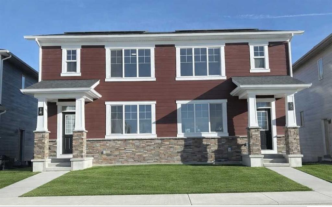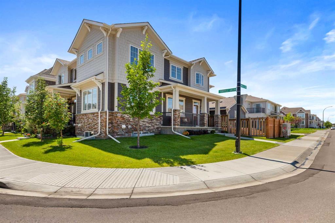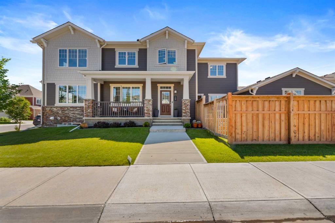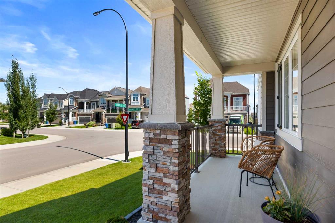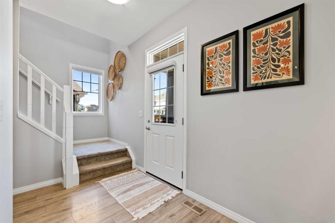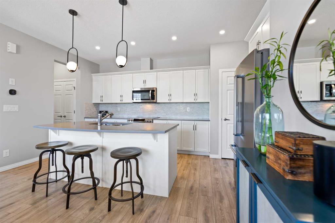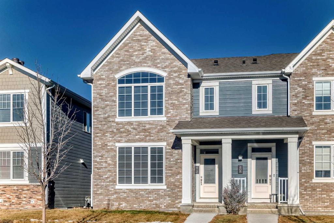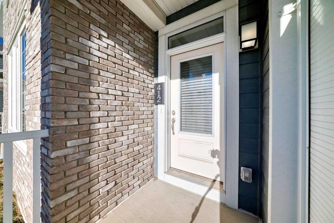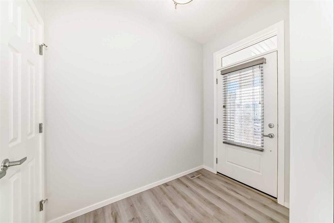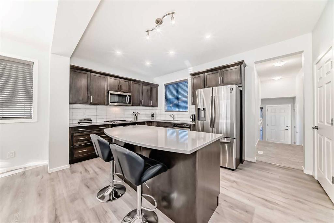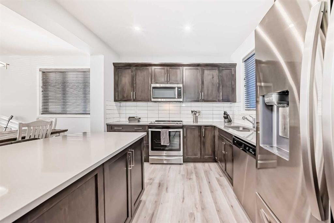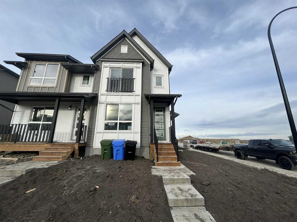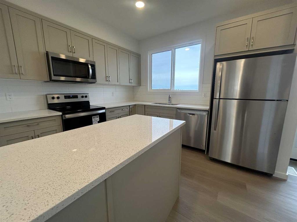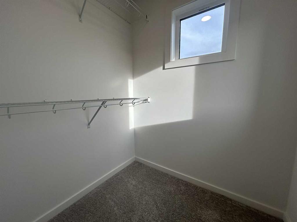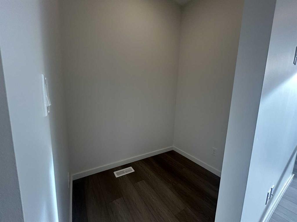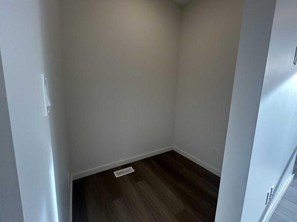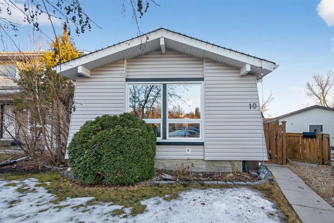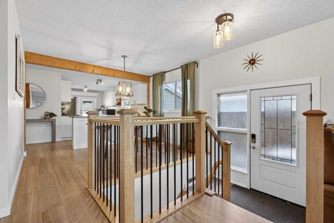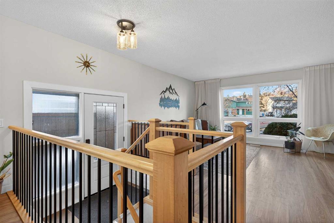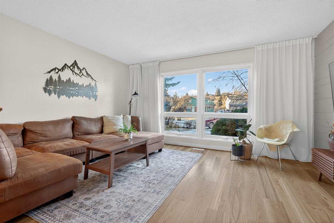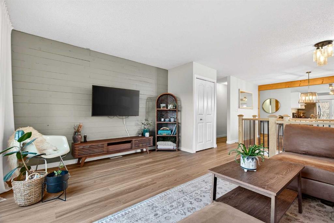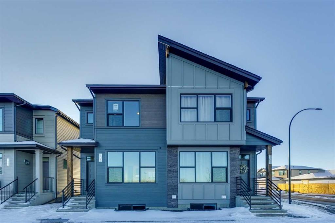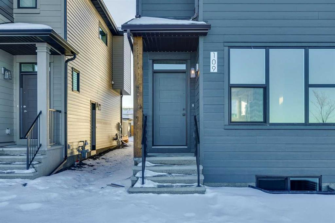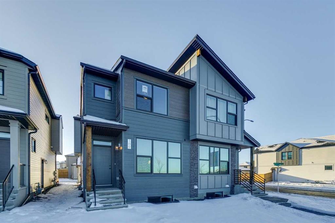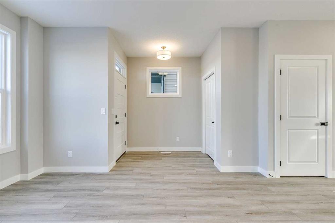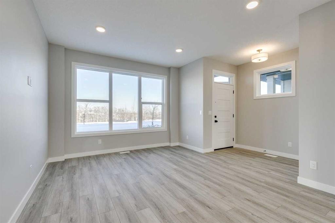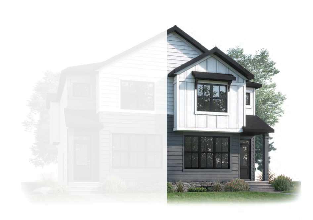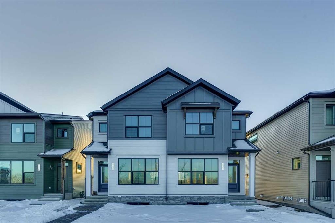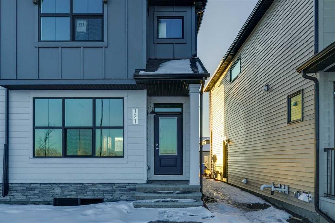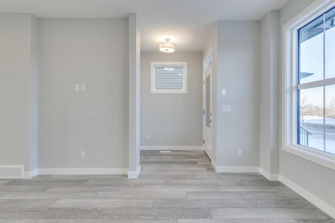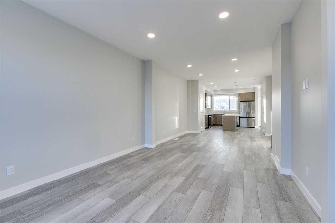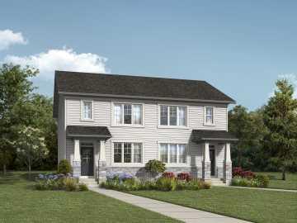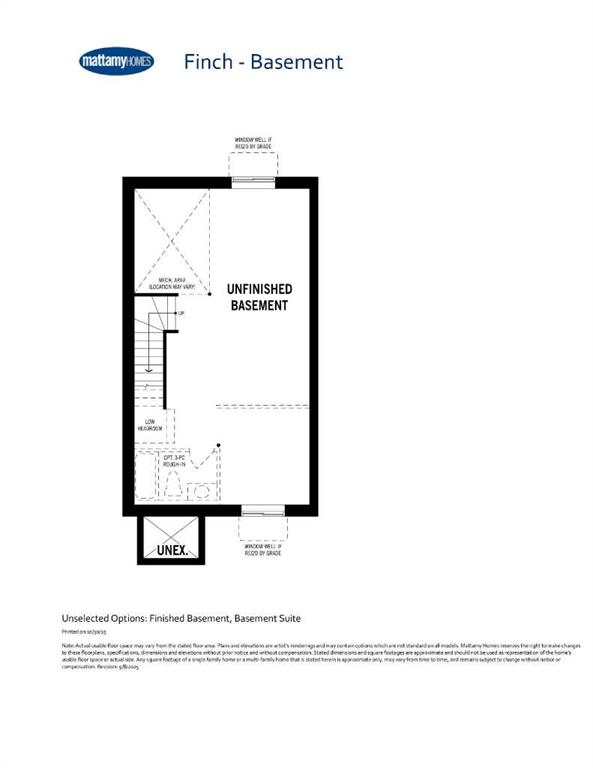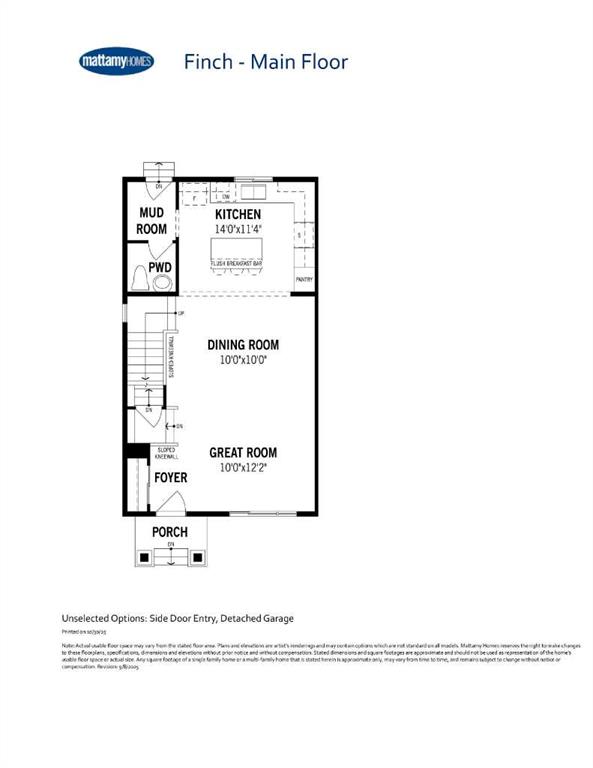17 Millrise Lane SW
Calgary T2Y 2C3
MLS® Number: A2284763
$ 529,900
3
BEDROOMS
2 + 1
BATHROOMS
1,505
SQUARE FEET
1982
YEAR BUILT
Call your Realtor today to view this beautifully updated condo in Millrise, offering over 2,100 square feet of professionally developed living space and a rare double attached garage. From the moment you step inside, you’ll be impressed by the bright and airy open-concept design, featuring vaulted ceilings, large windows, and a cozy wood-burning fireplace that anchors the main living area. The show-stopping kitchen is a true highlight of the home, thoughtfully designed for both everyday living and entertaining. It features a massive central island with quartz countertops, custom soft-close cabinetry, upgraded fixtures, and clever pantry pullouts—all finished with high-quality millwork that gives the space a polished, modern feel. Up a short flight of stairs, you’ll find two generously sized bedrooms, a beautifully finished four-piece main bathroom, a convenient laundry room, and a stylish two-piece powder room. Continue up to the private primary retreat and prepare to be impressed. The spacious loft area is outfitted with custom cabinetry and can be used as a home office, reading lounge, or dressing area. The large primary suite offers a luxurious five-piece ensuite with dual sinks, a walk-in shower, and soaker tub, along with a walk-in closet complete with more custom millwork. The fully developed basement provides even more flexible living space, ideal for a recreation area, home gym, or media room, with a tucked-away nook perfectly suited for a teen’s gaming setup or hobby space. The attached double garage is insulated and features a 220V space heater along with a utility sink—perfect for pet owners or outdoor enthusiasts. Extensive updates throughout the home include central air conditioning, a new furnace and hot water tank installed in 2022, luxury vinyl plank flooring, modern lighting fixtures, pot lighting, and zebra blinds throughout. This home is truly move-in ready and offers the perfect combination of style, space, and functionality in a well-managed complex. Don’t miss your chance to make it yours—book your showing today!
| COMMUNITY | Millrise |
| PROPERTY TYPE | Semi Detached (Half Duplex) |
| BUILDING TYPE | Duplex |
| STYLE | 4 Level Split, Side by Side |
| YEAR BUILT | 1982 |
| SQUARE FOOTAGE | 1,505 |
| BEDROOMS | 3 |
| BATHROOMS | 3.00 |
| BASEMENT | Full |
| AMENITIES | |
| APPLIANCES | Central Air Conditioner, Convection Oven, Dishwasher, Gas Cooktop, Microwave, Refrigerator, Washer/Dryer, Window Coverings |
| COOLING | Central Air |
| FIREPLACE | Living Room, Mantle, Wood Burning |
| FLOORING | Tile, Vinyl Plank |
| HEATING | Fireplace(s), Forced Air, Natural Gas |
| LAUNDRY | In Hall |
| LOT FEATURES | Back Yard, Cul-De-Sac, Garden, Landscaped, Native Plants |
| PARKING | Double Garage Attached, Driveway |
| RESTRICTIONS | Pet Restrictions or Board approval Required |
| ROOF | Asphalt Shingle |
| TITLE | Fee Simple |
| BROKER | Royal LePage Benchmark |
| ROOMS | DIMENSIONS (m) | LEVEL |
|---|---|---|
| Game Room | 10`6" x 18`0" | Basement |
| Flex Space | 5`8" x 7`11" | Basement |
| Furnace/Utility Room | 17`0" x 13`1" | Basement |
| Foyer | 8`4" x 6`0" | Lower |
| Living Room | 19`2" x 14`3" | Main |
| Kitchen | 12`2" x 18`5" | Main |
| Dining Room | 7`7" x 9`1" | Main |
| 2pc Bathroom | 4`7" x 4`11" | Second |
| 4pc Bathroom | 7`10" x 4`11" | Second |
| Bedroom | 12`1" x 8`11" | Second |
| Bedroom | 12`1" x 8`10" | Second |
| Laundry | 3`0" x 5`1" | Second |
| Bedroom - Primary | 10`1" x 15`3" | Third |
| 5pc Ensuite bath | 4`11" x 11`7" | Third |
| Walk-In Closet | 5`2" x 9`6" | Third |
| Loft | 9`11" x 10`0" | Third |

