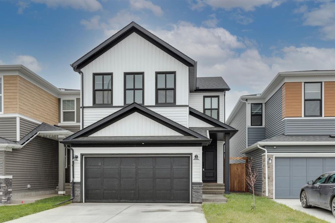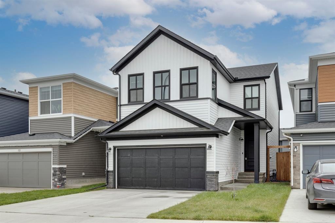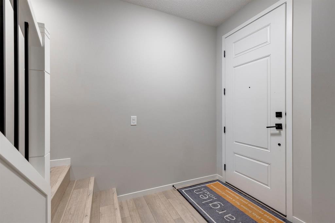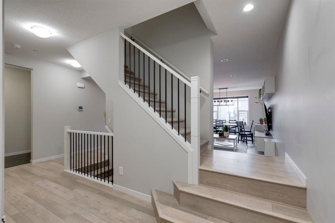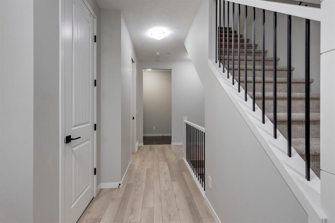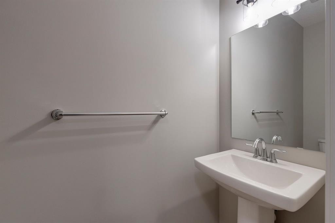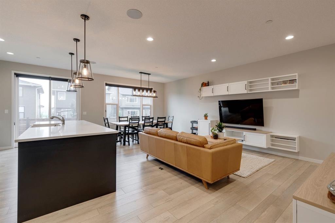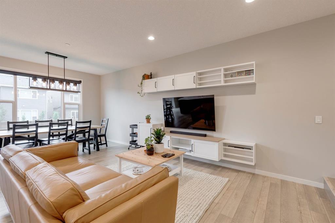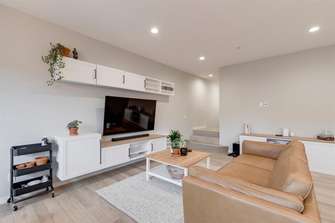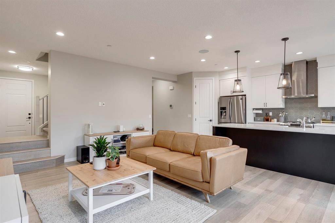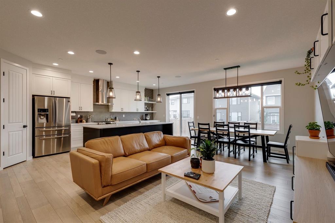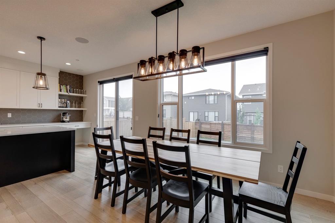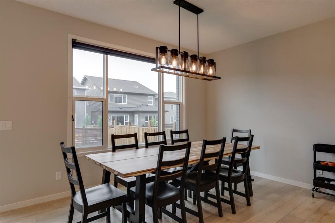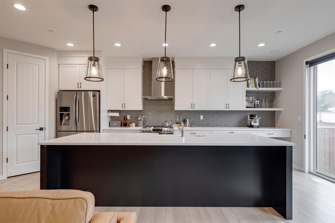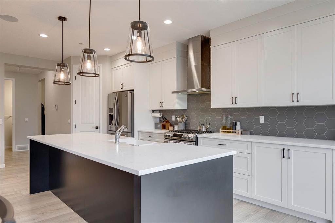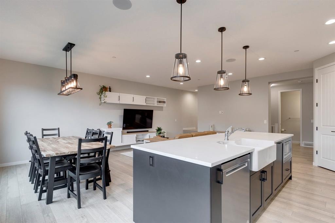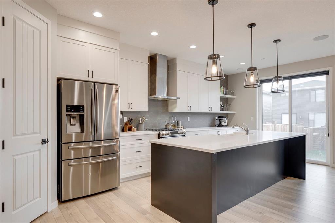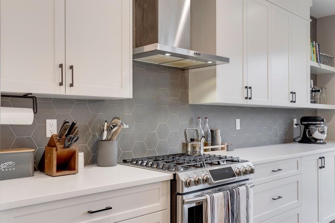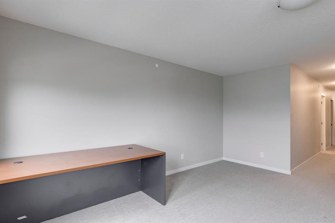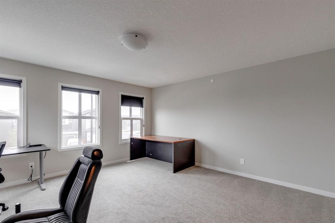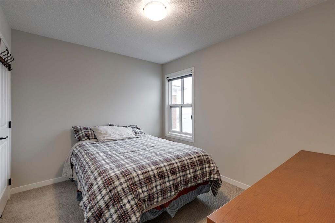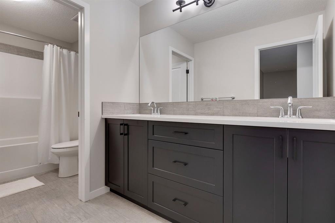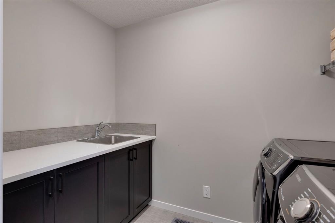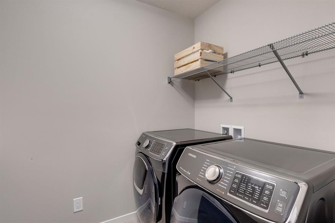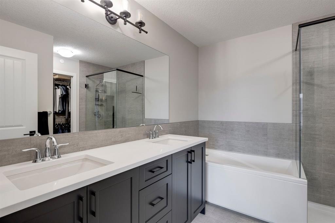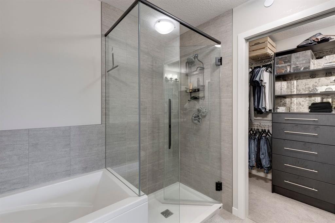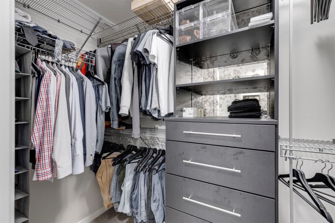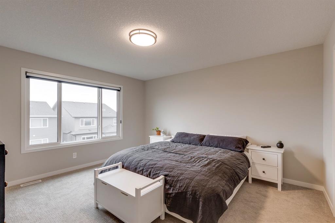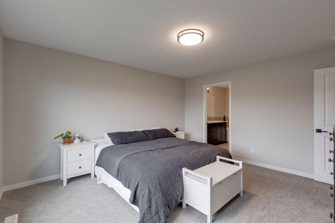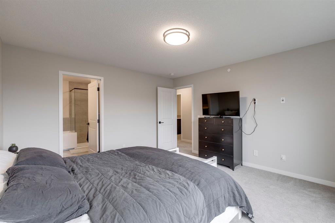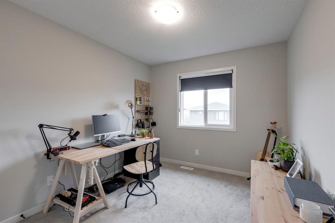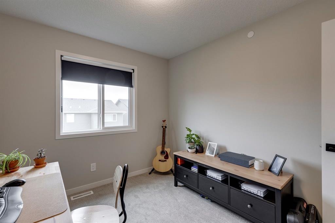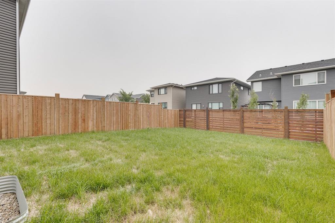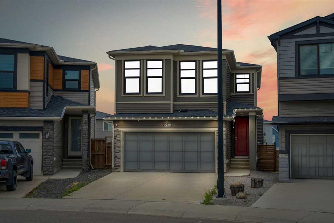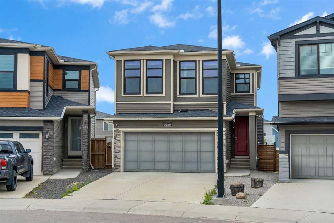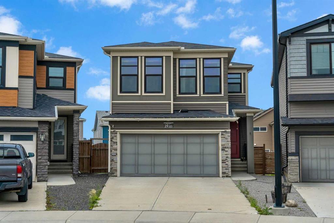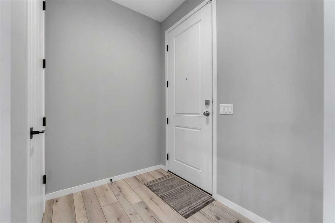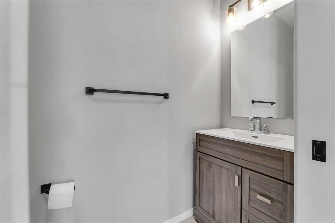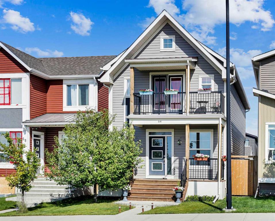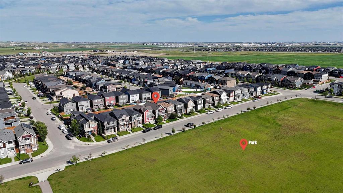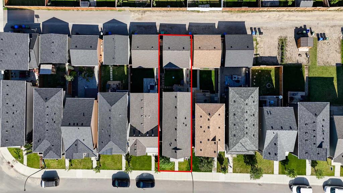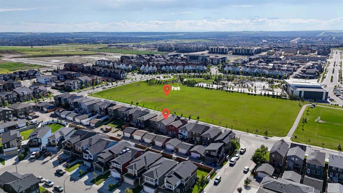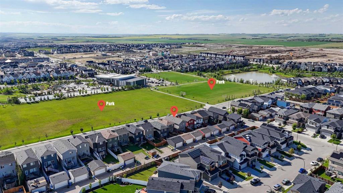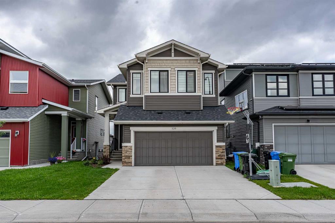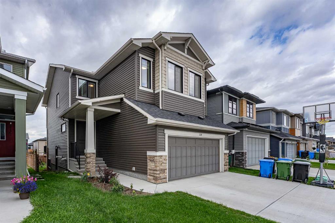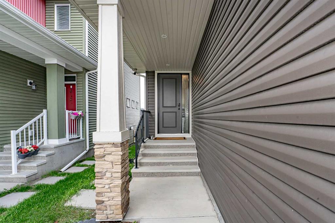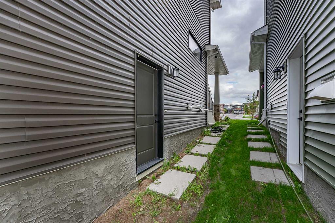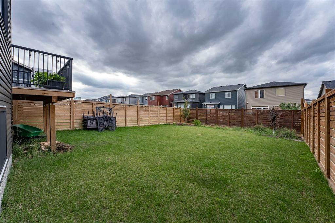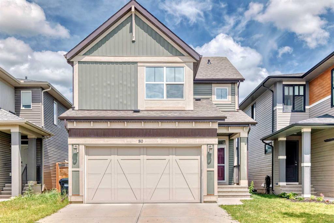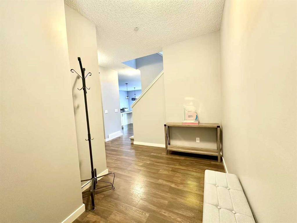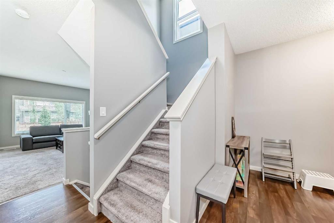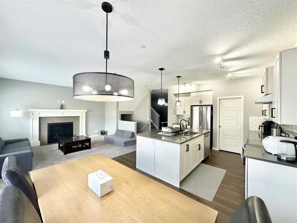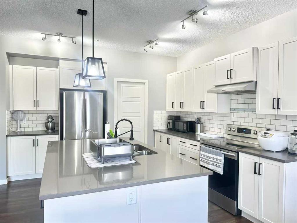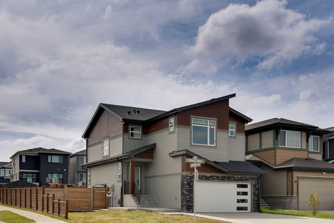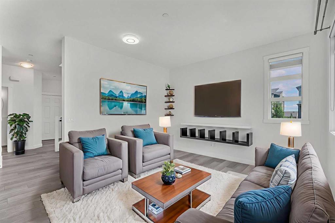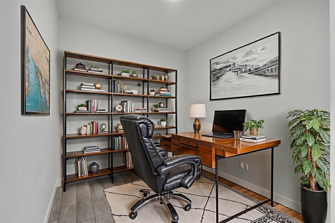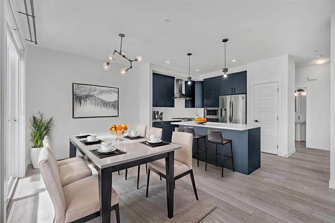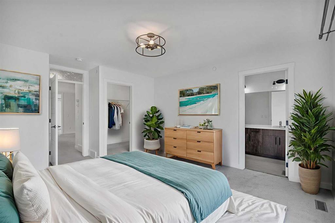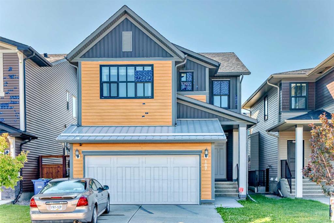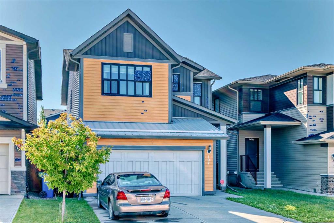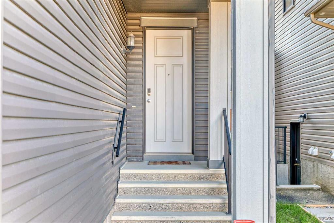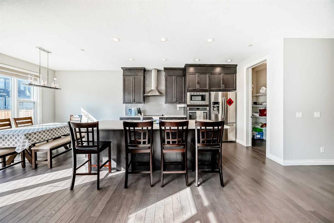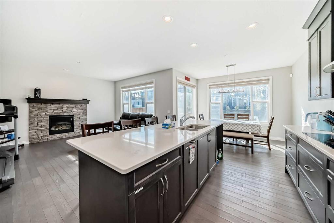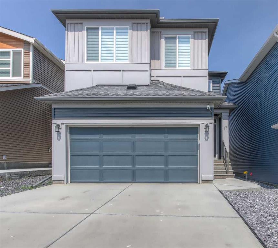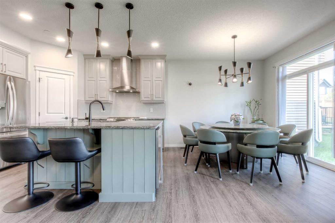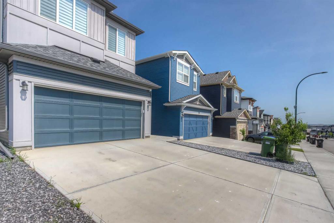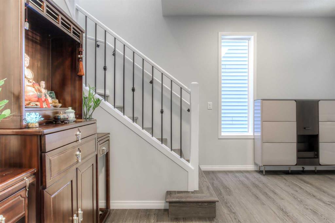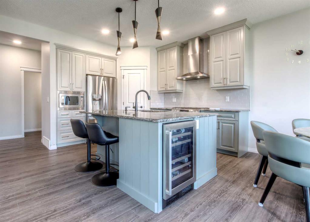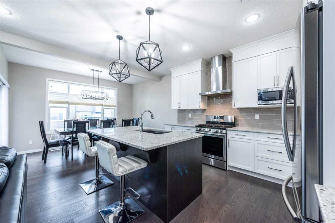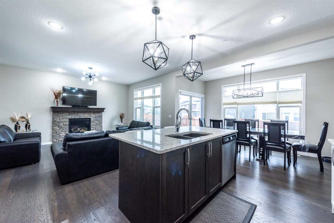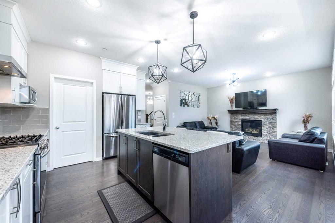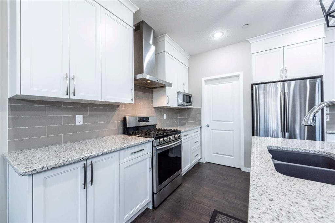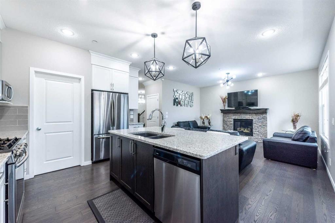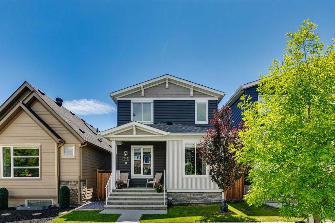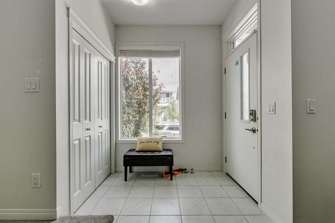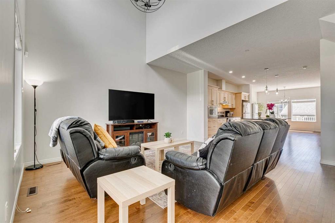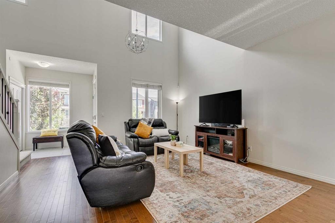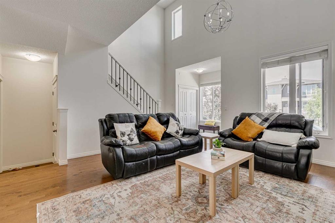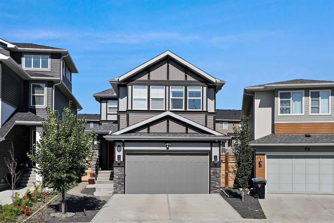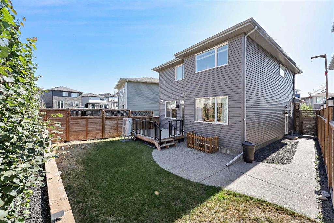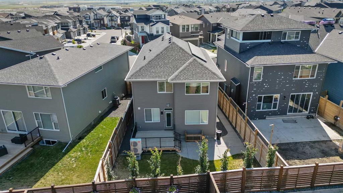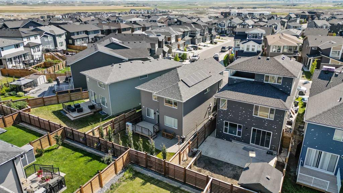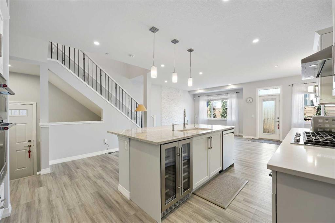17 Howse Terrace NE
Calgary T3P 0V5
MLS® Number: A2251415
$ 699,900
3
BEDROOMS
2 + 1
BATHROOMS
2,048
SQUARE FEET
2019
YEAR BUILT
Welcome home to the sought after Calgary’s Community of the Year, Livingston, in NW Calgary! This incredibly Stunning and Immaculate 2019 home has everything you’ve been waiting for! Want a newer home without all the hassle? This home is completely MOVE-IN READY with landscaping, fencing and the blinds package already finished and waiting for you! When you enter into this incredible home; you can’t help but feel like you walked into pure luxury! Check out the gorgeous laminate flooring throughout, the 9 ft ceilings, 2 tone kitchen, big bright windows and open concept layout! Chef's DREAM Kitchen with Upgraded stainless steel appliances, including a FRENCH door Refrigerator with water and ice, gas stove, granite counters, upgraded lights, upgraded soft close full height cabinetry, crown moulding, chimney style hood-fan, built-in Microwave and farmhouse style sink. Hope you love those big family dinners, there’s lots of room for a large table and lots of entertaining for your guests as well lots or room in the back yard for those summer BBQ days (gas line to the deck) in the WEST back yard. Head upstairs and be amazed at your massive bonus room! While some of the family enjoy the living room downstairs; the rest of the family can watch movies in this big bonus area. Three excellent sized bedrooms are also on this level including a primary bedroom with a 5 piece stunning ensuite boasting dual sinks and a soaker tub, stand up shower and a large walk in closet! And let’s not forget your upper level laundry with built in sink! The large basement is awaiting for your creativity to develop in the future, with rough in for the bathroom, and hot water on demand. ALBERTA NEW HOME WARRANTY. Upgraded include: lights throughout the entire home, Built-In Data ports, 8 foot doors on main, flooring, A/C rough in. Livingston is home to a large Homeowners Association known as the Hub that was created with its residents in mind as this facility offers excellent amenities such as a splash park, tennis courts, and playgrounds. Commuting to your favourite spots in Calgary is easy from Livingston with its easy access to major transportation nodes such as Deerfoot Trail and Stoney Trail. NEW ROOF/ NEW SIDING/FRESHLY PAINTED
| COMMUNITY | Livingston |
| PROPERTY TYPE | Detached |
| BUILDING TYPE | House |
| STYLE | 2 Storey |
| YEAR BUILT | 2019 |
| SQUARE FOOTAGE | 2,048 |
| BEDROOMS | 3 |
| BATHROOMS | 3.00 |
| BASEMENT | Full, Unfinished |
| AMENITIES | |
| APPLIANCES | Dishwasher, Gas Stove, Microwave, Range Hood, Refrigerator, Washer/Dryer, Window Coverings |
| COOLING | None |
| FIREPLACE | N/A |
| FLOORING | Vinyl |
| HEATING | Forced Air |
| LAUNDRY | Upper Level |
| LOT FEATURES | Back Yard, Rectangular Lot |
| PARKING | Double Garage Attached |
| RESTRICTIONS | None Known |
| ROOF | Asphalt |
| TITLE | Fee Simple |
| BROKER | RE/MAX First |
| ROOMS | DIMENSIONS (m) | LEVEL |
|---|---|---|
| Kitchen | 18`2" x 9`6" | Main |
| Dining Room | 13`0" x 7`6" | Main |
| Living Room | 15`6" x 13`0" | Main |
| 2pc Bathroom | 0`0" x 0`0" | Main |
| 5pc Bathroom | 0`0" x 0`0" | Second |
| 5pc Ensuite bath | Second | |
| Bonus Room | 15`8" x 15`6" | Second |
| Bedroom - Primary | 14`2" x 13`4" | Second |
| Bedroom | 10`10" x 9`4" | Second |
| Bedroom | 11`4" x 9`2" | Second |

