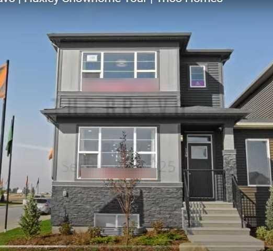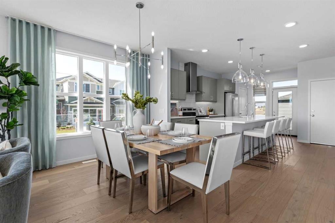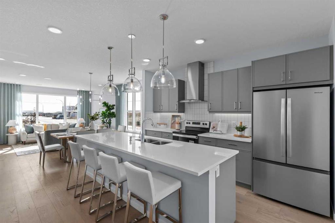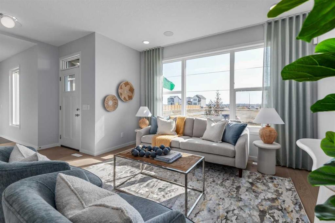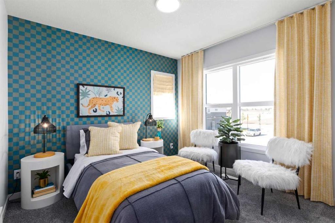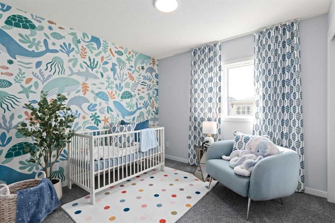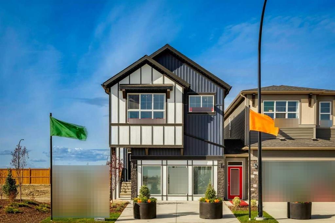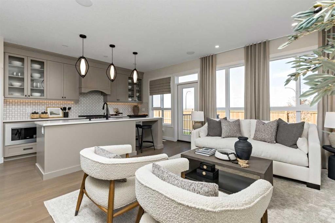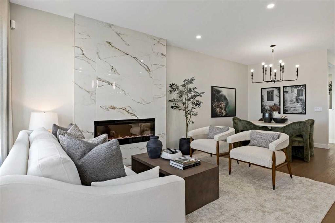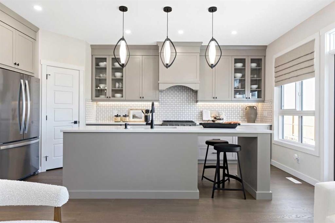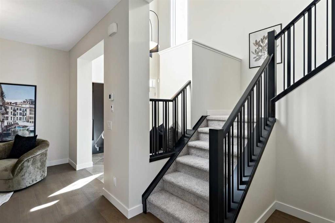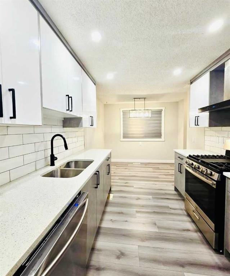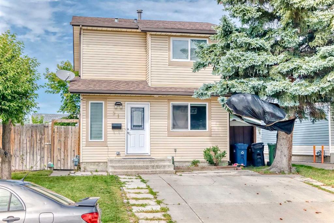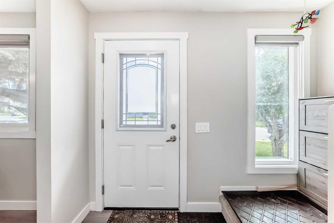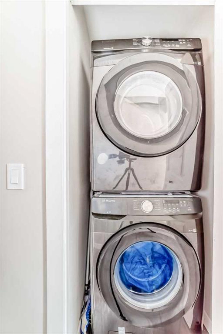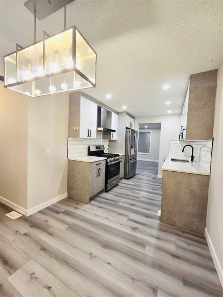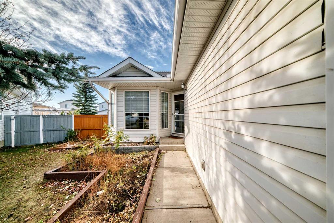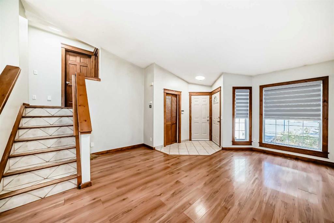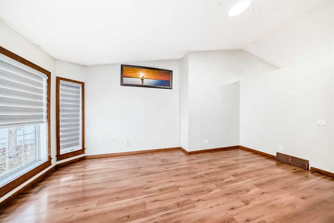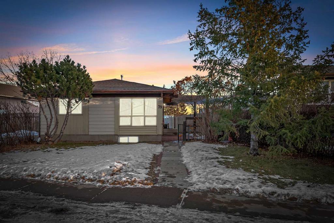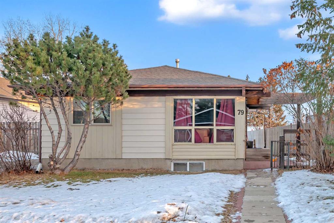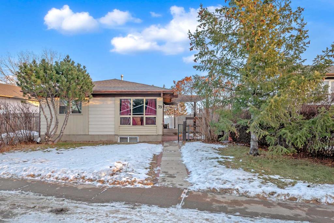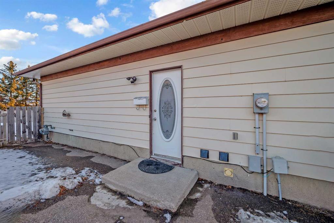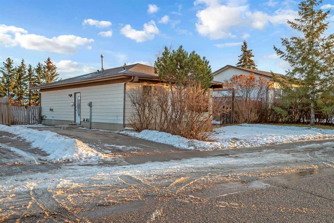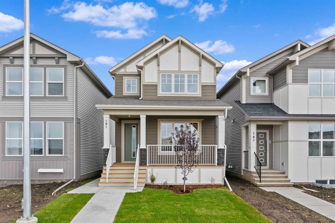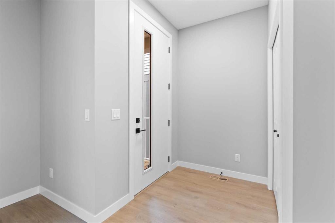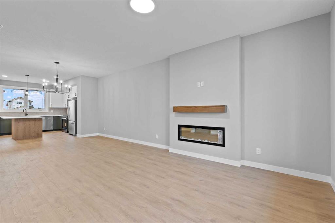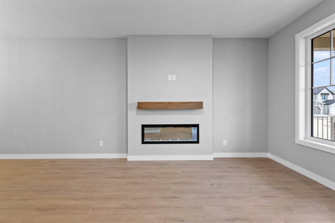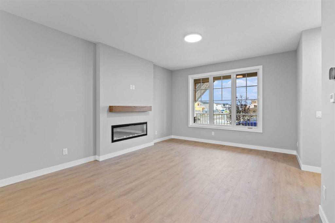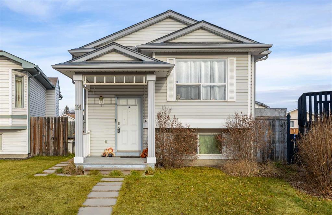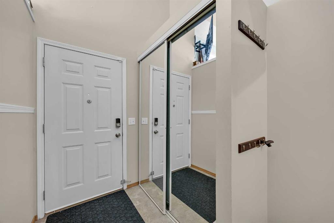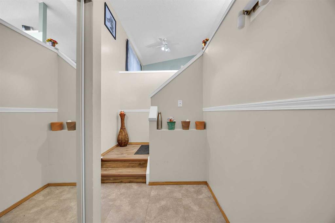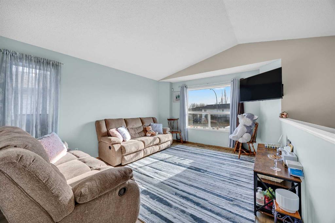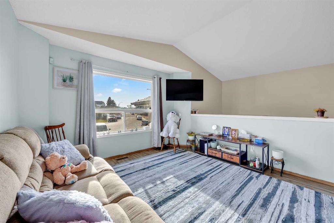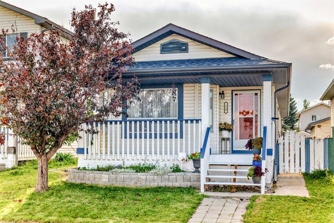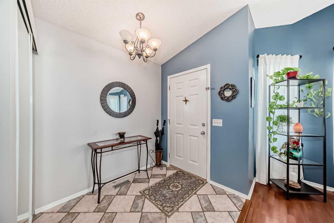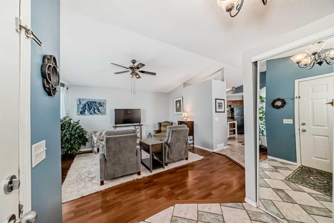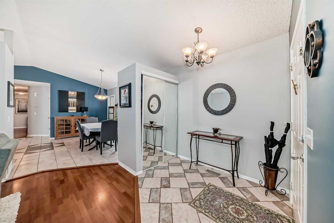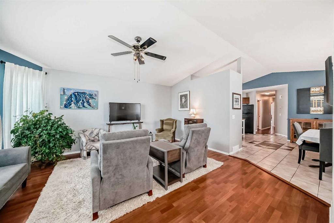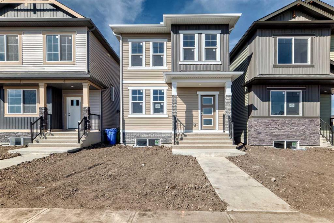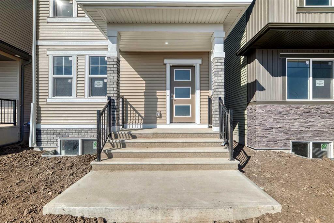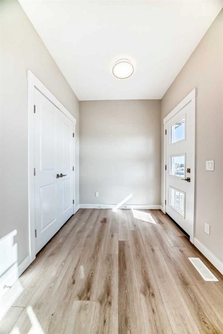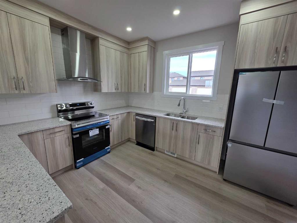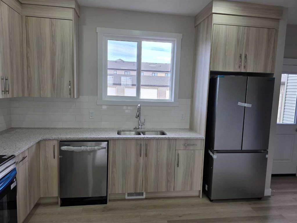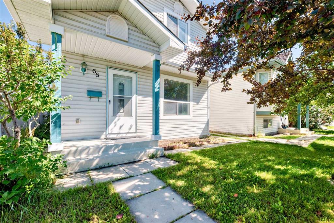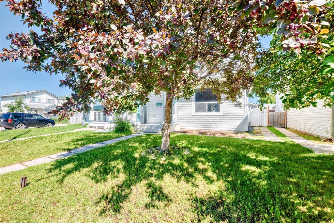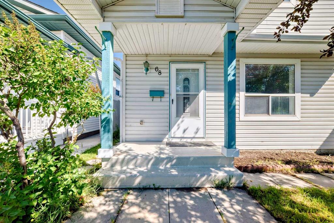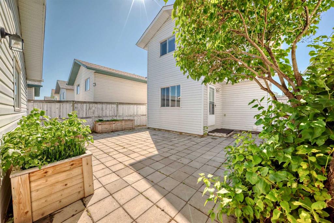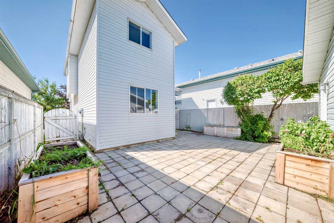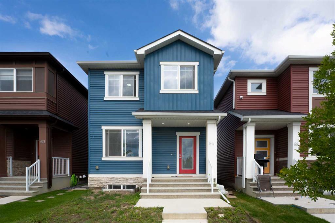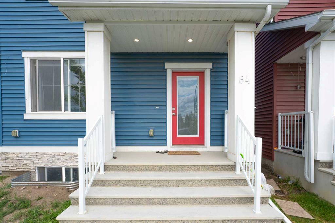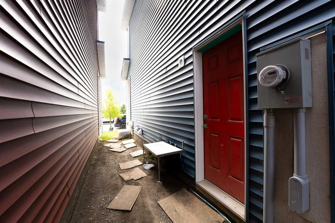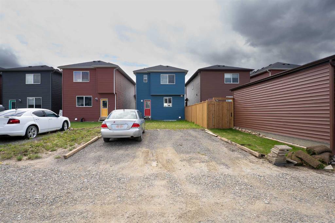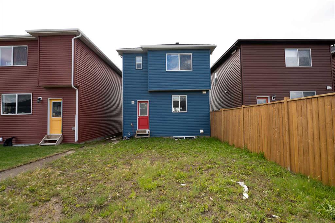169 Huxland Close
Calgary T1X0L4
MLS® Number: A2269755
$ 575,000
3
BEDROOMS
2 + 1
BATHROOMS
1,600
SQUARE FEET
2025
YEAR BUILT
Welcome to Trico Homes’ Bravo Model in Huxley, East Calgary! Discover the perfect blend of modern living and small-town charm in the vibrant community of Huxley—where nature and convenience meet. Surrounded by lush greenspaces, a scenic wetland park, and just minutes from East Hills Shopping Centre, this location offers amenity-rich city living with a relaxed, family-friendly atmosphere. The Bravo model highlights Trico Homes’ signature quality craftsmanship, elegant finishes, and thoughtful design that make everyday living effortless. The open-concept main floor boasts 9' ceilings, engineered hardwood flooring, quartz countertops, and high-efficiency stainless-steel appliances. A walk-in pantry complements the spacious kitchen, complete with soft-close cabinetry, a large central island, and abundant counter space—perfect for family gatherings and entertaining guests. Additional highlights include a side entrance for possible future basement development, with an option for a main-floor bedroom, full bath, and spice kitchen. Photos are representative.
| COMMUNITY | |
| PROPERTY TYPE | Detached |
| BUILDING TYPE | House |
| STYLE | 2 Storey |
| YEAR BUILT | 2025 |
| SQUARE FOOTAGE | 1,600 |
| BEDROOMS | 3 |
| BATHROOMS | 3.00 |
| BASEMENT | Full |
| AMENITIES | |
| APPLIANCES | Dishwasher, Microwave Hood Fan, Refrigerator, Stove(s), Tankless Water Heater |
| COOLING | None |
| FIREPLACE | N/A |
| FLOORING | Hardwood, Vinyl Plank |
| HEATING | Forced Air, Natural Gas |
| LAUNDRY | Upper Level |
| LOT FEATURES | Back Lane |
| PARKING | Parking Pad |
| RESTRICTIONS | Easement Registered On Title, Utility Right Of Way |
| ROOF | Asphalt Shingle |
| TITLE | Fee Simple |
| BROKER | Bode Platform Inc. |
| ROOMS | DIMENSIONS (m) | LEVEL |
|---|---|---|
| Great Room | 13`0" x 12`0" | Main |
| Nook | 13`5" x 8`8" | Main |
| 2pc Bathroom | 0`0" x 0`0" | Main |
| Bedroom - Primary | 13`0" x 12`0" | Upper |
| 5pc Ensuite bath | 0`0" x 0`0" | Upper |
| Bedroom | 9`8" x 10`0" | Upper |
| Bedroom | 9`8" x 10`0" | Upper |
| 4pc Bathroom | 0`0" x 0`0" | Upper |

