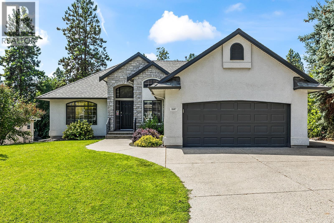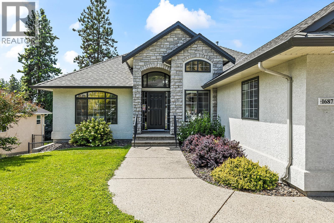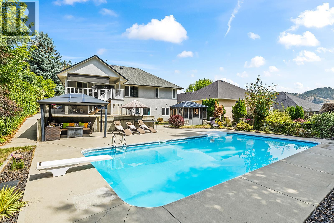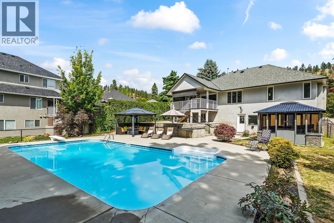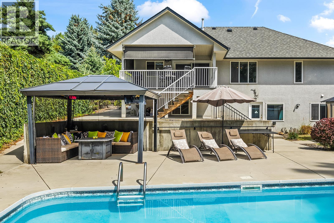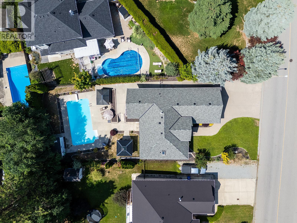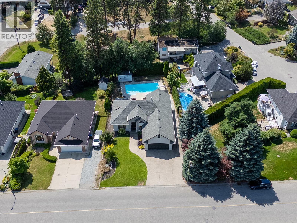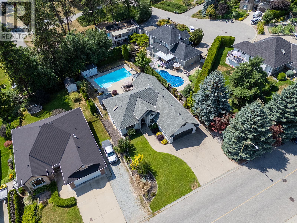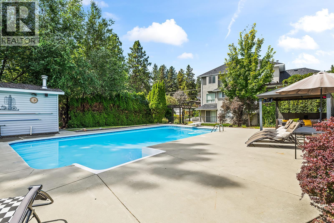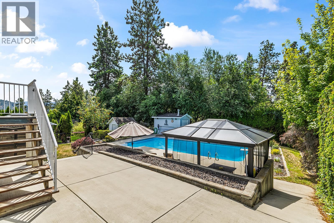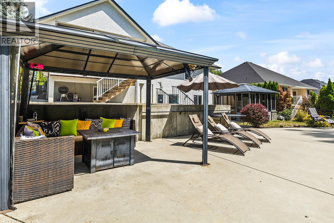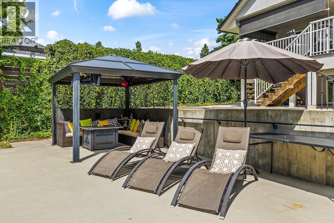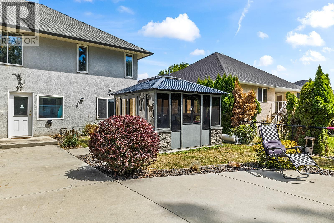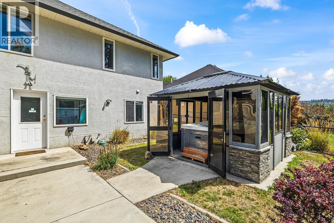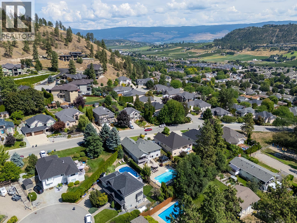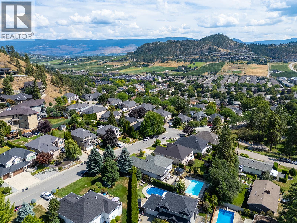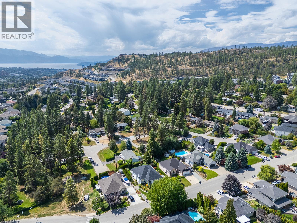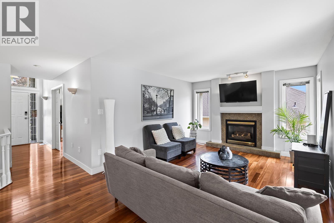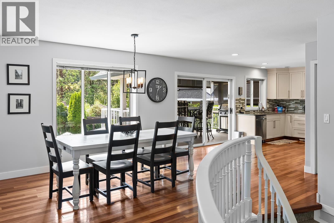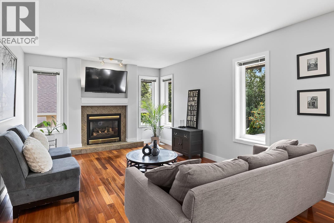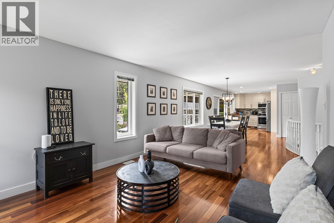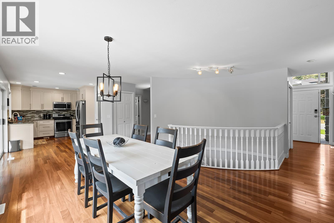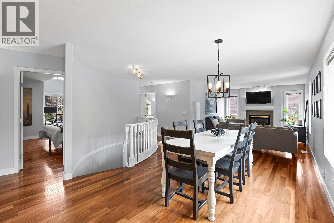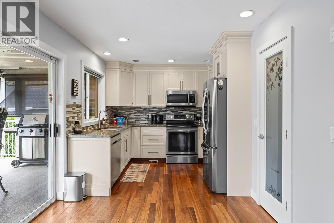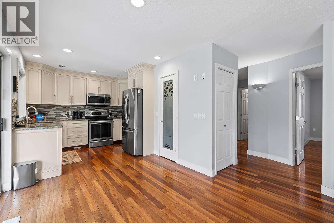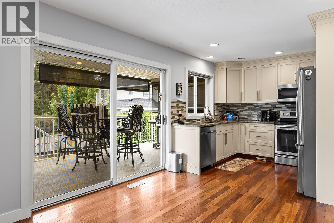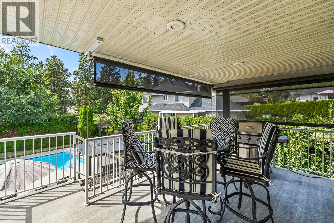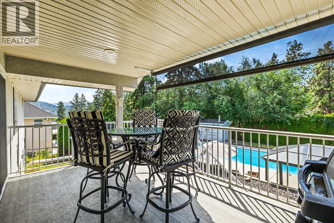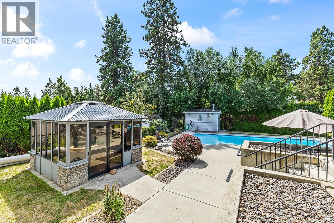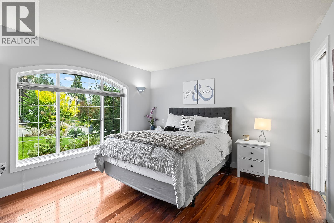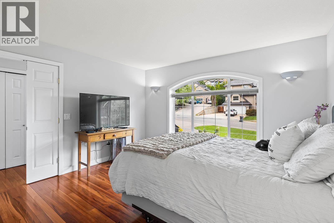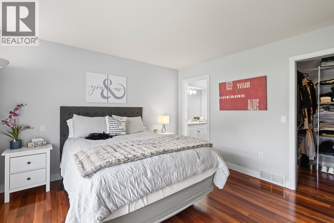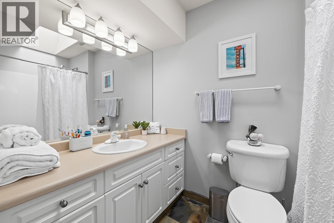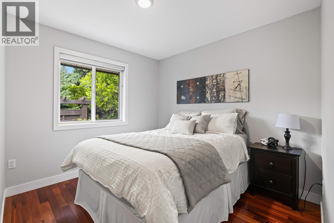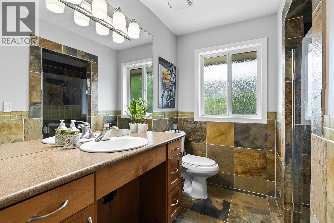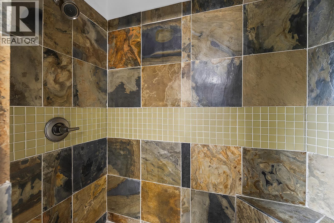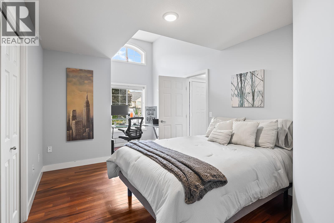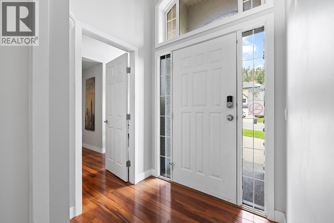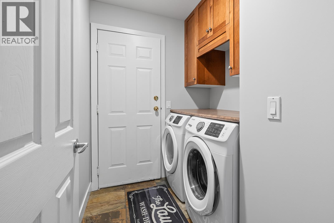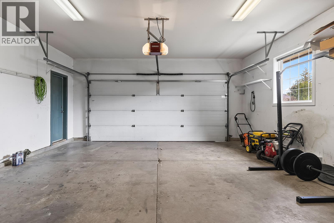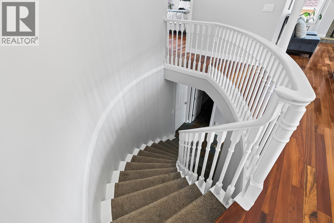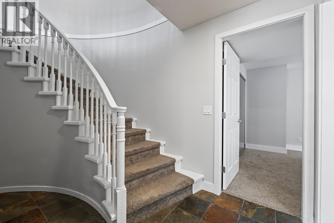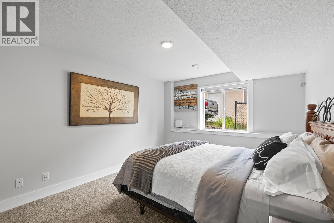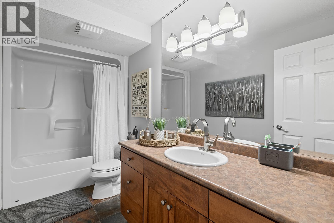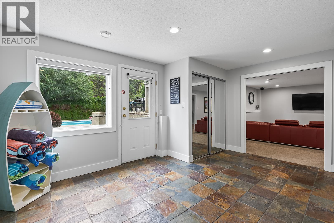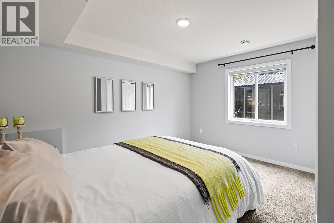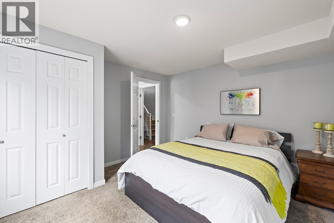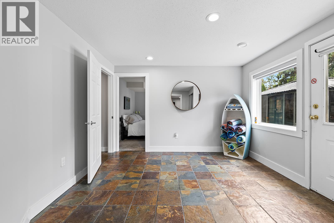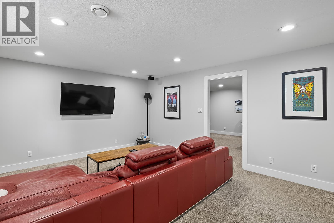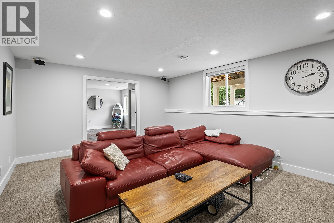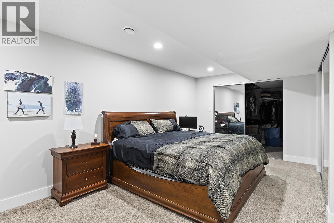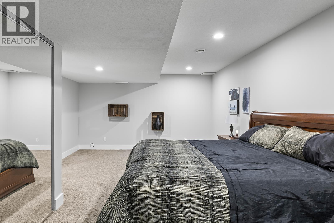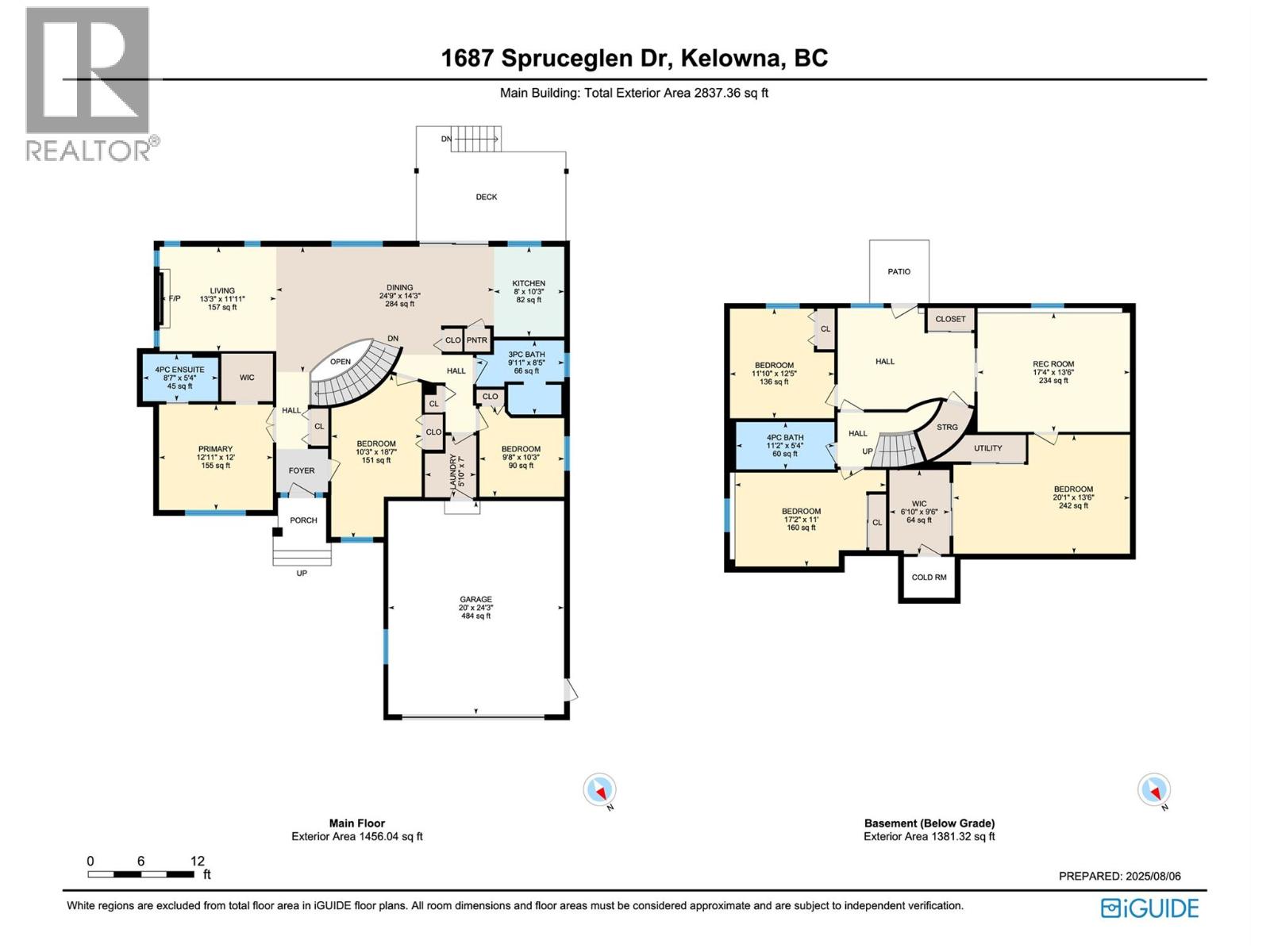1687 Spruceglen Drive
MLS® Number: 10360775
$ 1,178,000
5
BEDROOMS
3 + 0
BATHROOMS
2,837
SQUARE FEET
1997
YEAR BUILT
Welcome to 1687 Sprucelgen Drive, a spacious walkout rancher, perfectly positioned in the heart of the highly sought-after Glenmore community. This home offers the perfect balance of comfort and lifestyle, making it an ideal choice for families, professionals, or anyone looking to enjoy the best of Okanagan living, where 5 bedrooms + den gives you flexibility to add a gym or media room at your leisure! The main level offers bright, open living spaces that flow seamlessly, creating the perfect setting for entertaining and everyday living. The home is equipped with modern stainless steel appliances, upgraded LED lighting, and updated flooring. Multiple walk-in closets provide plenty of storage, while thoughtful upgrades such as a central vacuum system add ease to daily life. The layout also offers a separate entrance with a suite-friendly design, perfect for potential rental income. Accessibility has been considered as well, and access from the house to the pool area was designed to accommodate a wheelchair, making this home ideal for those with mobility needs. Step outside onto your covered deck and take in the peace and privacy of your beautifully landscaped backyard, featuring a heated in-ground pool, gazebo, and a charming enclosed hot tub house. Inside and out, this home is designed with lifestyle in mind. Glenmore is one of Kelowna’s most desirable neighbourhoods, known for its welcoming community feel, excellent schools, and easy access to amenities. You’ll be minutes from shopping, groceries, golf courses, and an abundance of hiking and biking trails that highlight the natural beauty of the Okanagan. Transit and the university are also nearby, making this a fantastic option for students or families alike. With a pre-inspection report on file for added peace of mind, this property truly checks every box: plenty of space, thoughtful upgrades, outdoor living at its best, and an unbeatable location.
| COMMUNITY | |
| PROPERTY TYPE | |
| BUILDING TYPE | |
| STYLE | Modern, Rancher with Basement |
| YEAR BUILT | 1997 |
| SQUARE FOOTAGE | 2,837 |
| BEDROOMS | 5 |
| BATHROOMS | 3.00 |
| BASEMENT | Full, Finished, Separate Entrance, Walk-Out Access |
| AMENITIES | |
| APPLIANCES | |
| COOLING | Central Air |
| FIREPLACE | Insert |
| FLOORING | |
| HEATING | |
| LAUNDRY | |
| LOT FEATURES | |
| PARKING | |
| RESTRICTIONS | |
| ROOF | Unknown |
| TITLE | |
| BROKER | Macdonald Realty |
| ROOMS | DIMENSIONS (m) | LEVEL |
|---|

