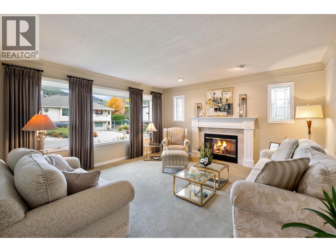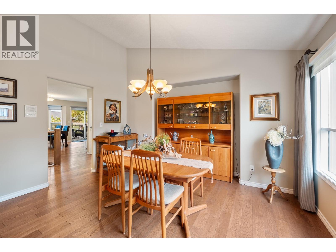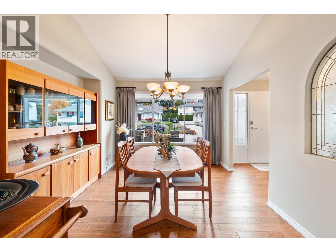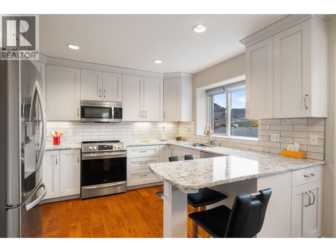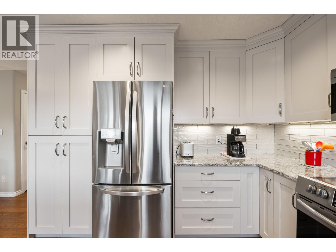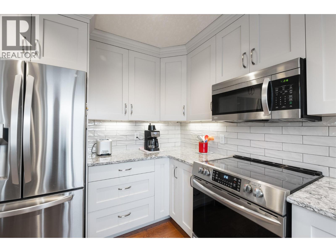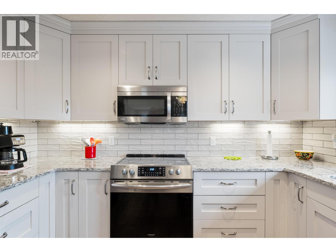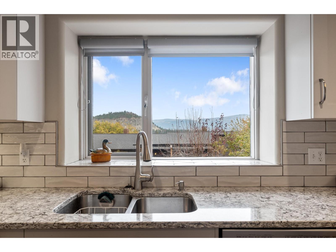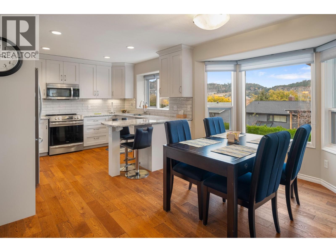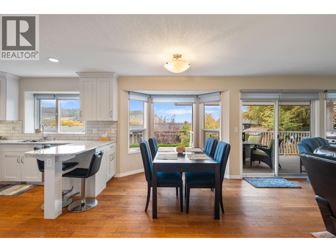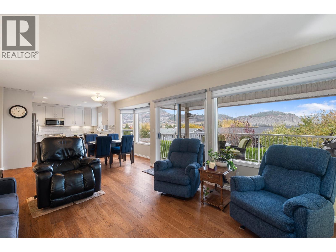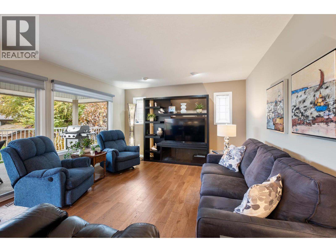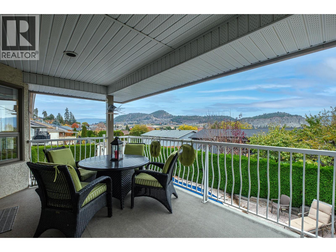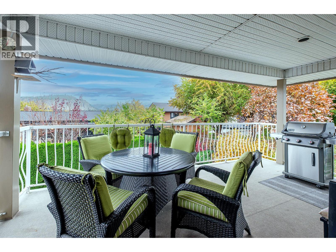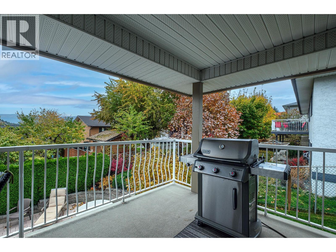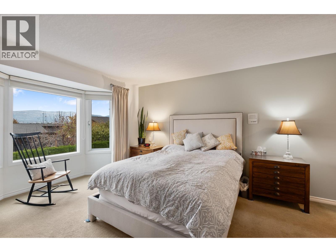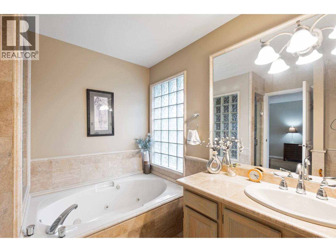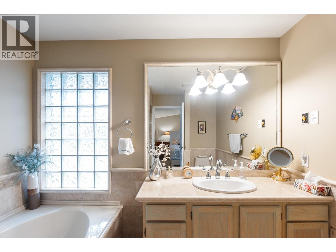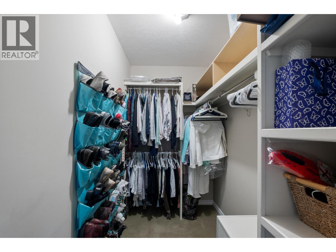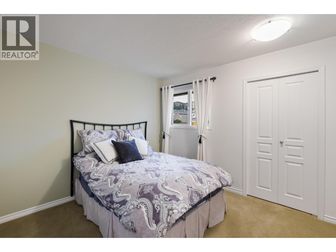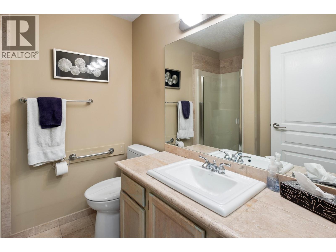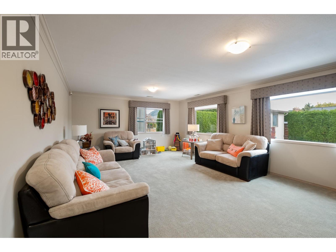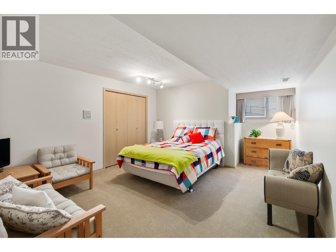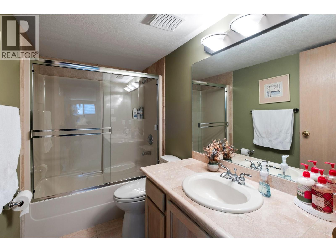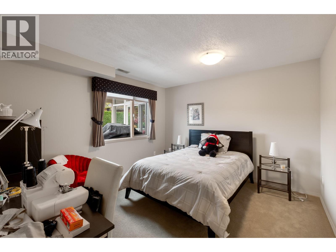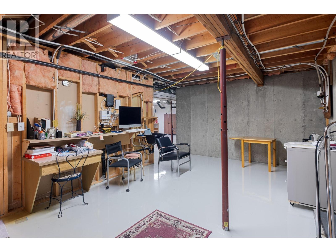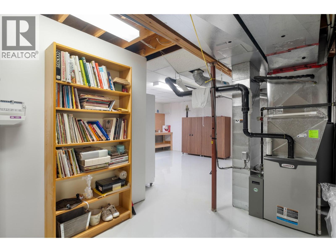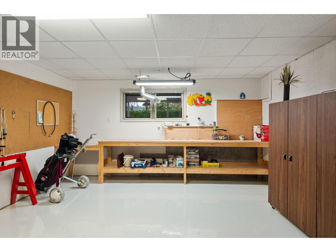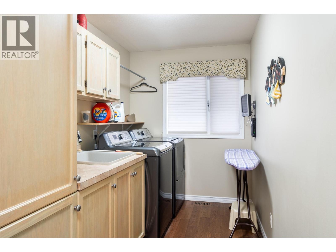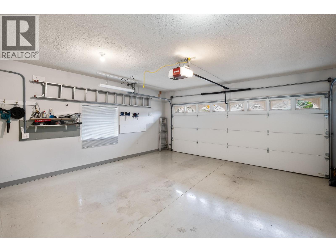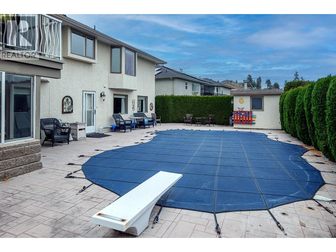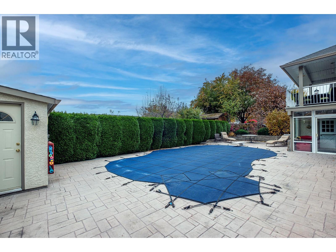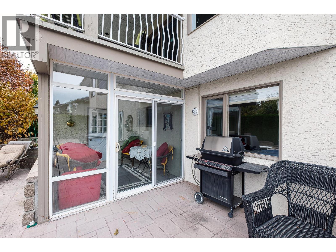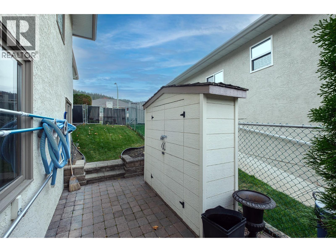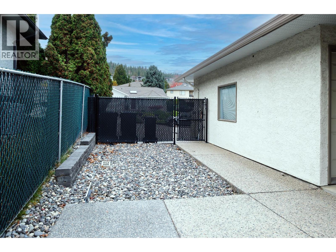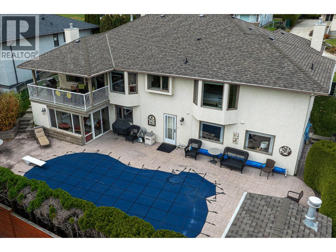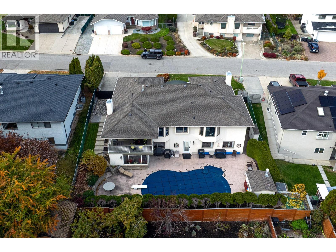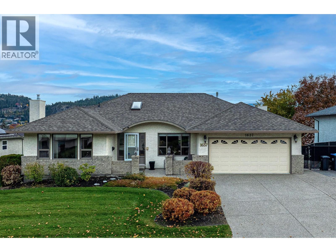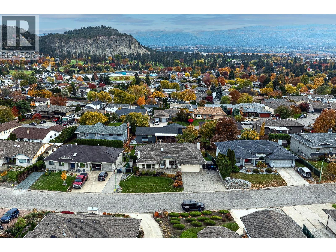1637 Sonora Drive
MLS® Number: 10367300
$ 1,179,000
4
BEDROOMS
3 + 0
BATHROOMS
2,863
SQUARE FEET
1989
YEAR BUILT
Welcome to this immaculate 4-bedroom family home located in the heart of Glenmore. This beautifully maintained property offers an ideal layout for comfortable family living. The main level features a bright living room, family room, formal dining area, and a spacious kitchen with a breakfast nook—perfect for everyday gatherings. From here, step out onto the deck overlooking the private, inground saltwater pool, a highlight of the outdoor space. On this level, you’ll also find two bedrooms, including a generous primary suite complete with a walk-in closet and a 4-piece ensuite. The lower level offers two additional bedrooms, a large recreation room, and a partially unfinished area that provides excellent potential for customization or expansion, including suite potential. Additional features include a double garage and ample parking, making this home both functional and inviting. Set in a desirable neighborhood close to schools, parks, and amenities, this Glenmore gem delivers space, flexibility, and style in one package.
| COMMUNITY | |
| PROPERTY TYPE | |
| BUILDING TYPE | |
| STYLE | Rancher with Basement |
| YEAR BUILT | 1989 |
| SQUARE FOOTAGE | 2,863 |
| BEDROOMS | 4 |
| BATHROOMS | 3.00 |
| BASEMENT | Partially Finished |
| AMENITIES | |
| APPLIANCES | |
| COOLING | Central Air |
| FIREPLACE | N/A |
| FLOORING | |
| HEATING | |
| LAUNDRY | |
| LOT FEATURES | |
| PARKING | |
| RESTRICTIONS | |
| ROOF | Unknown |
| TITLE | |
| BROKER | Oakwyn Realty Okanagan |
| ROOMS | DIMENSIONS (m) | LEVEL |
|---|

