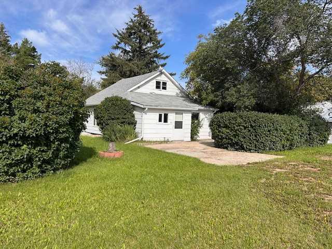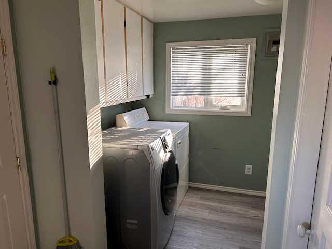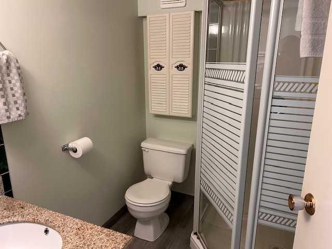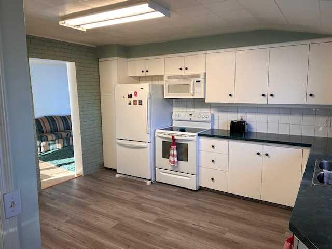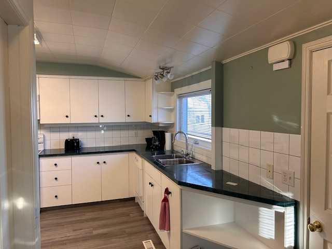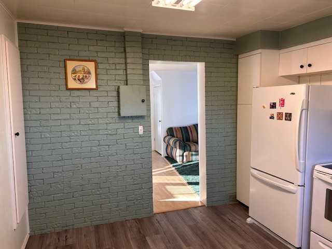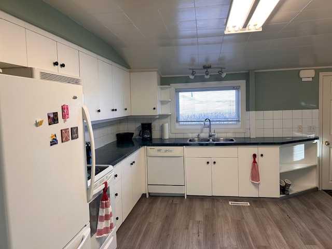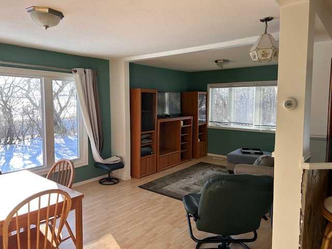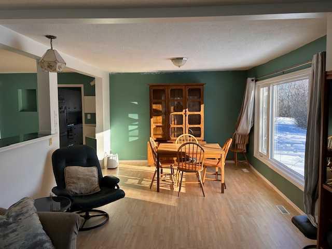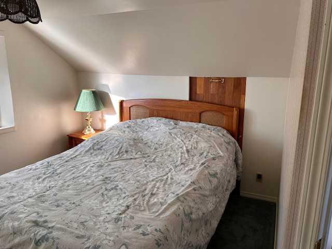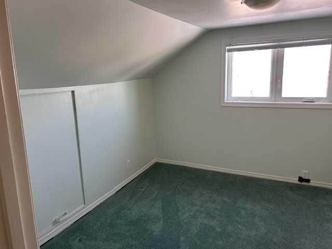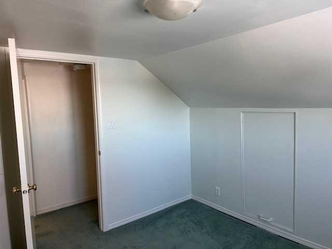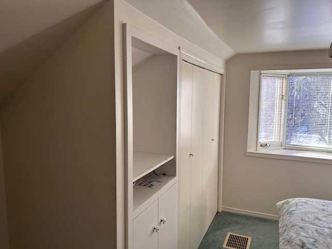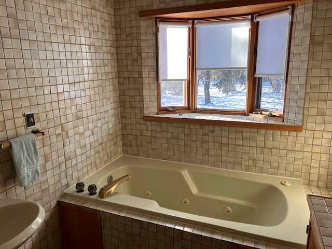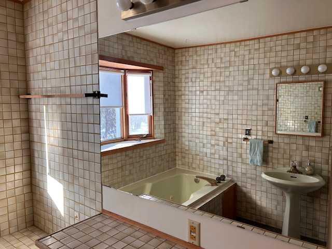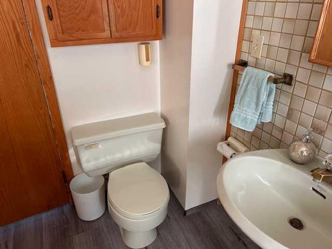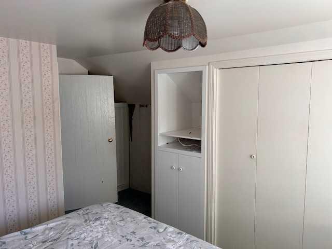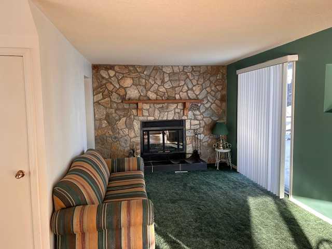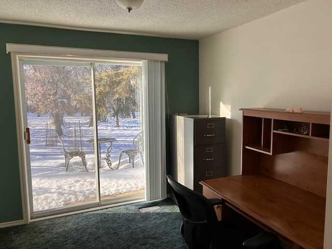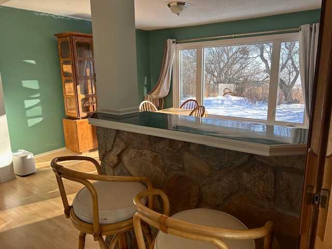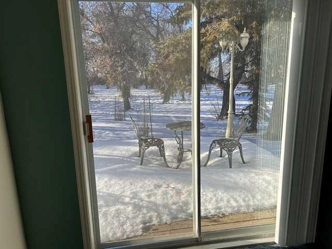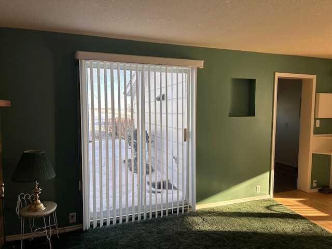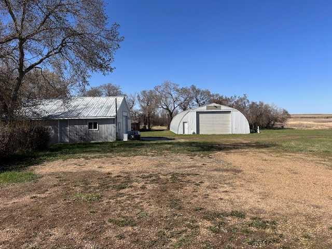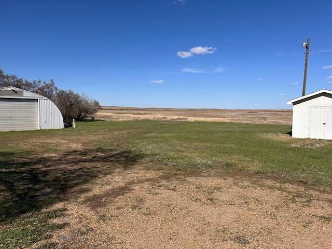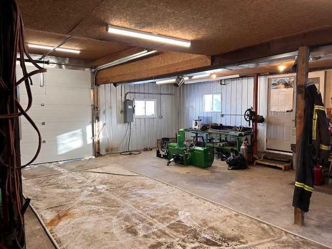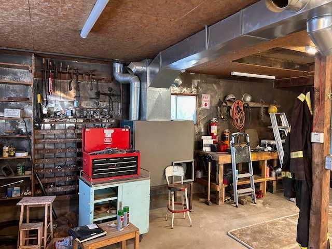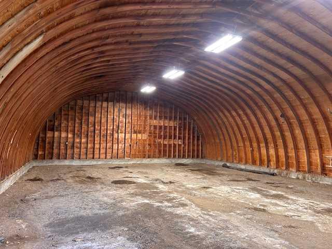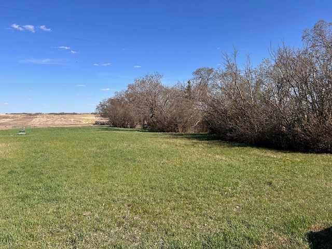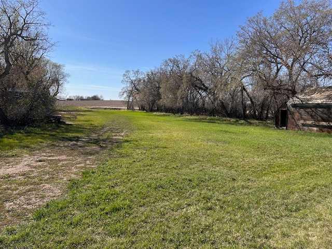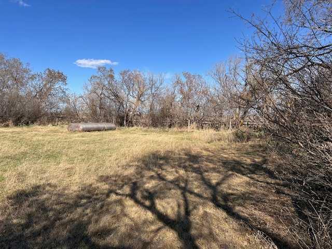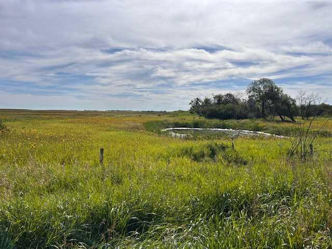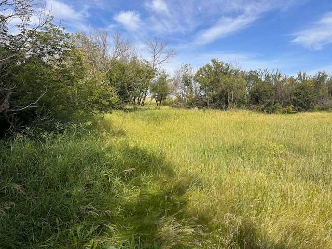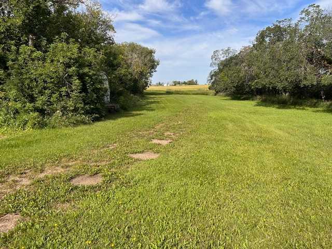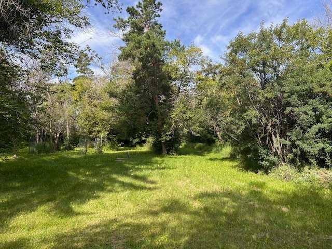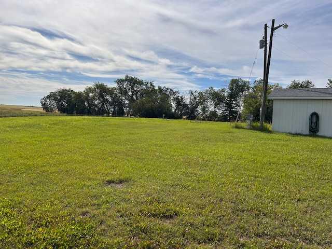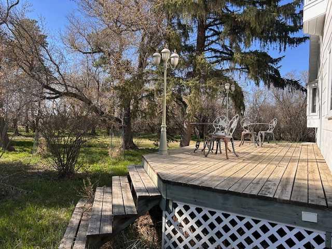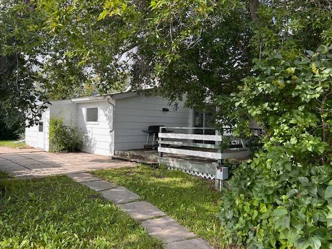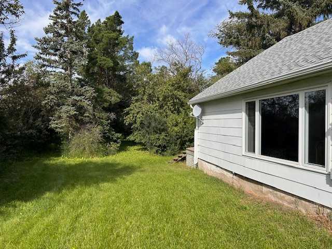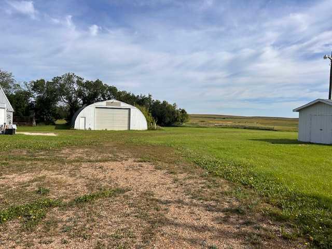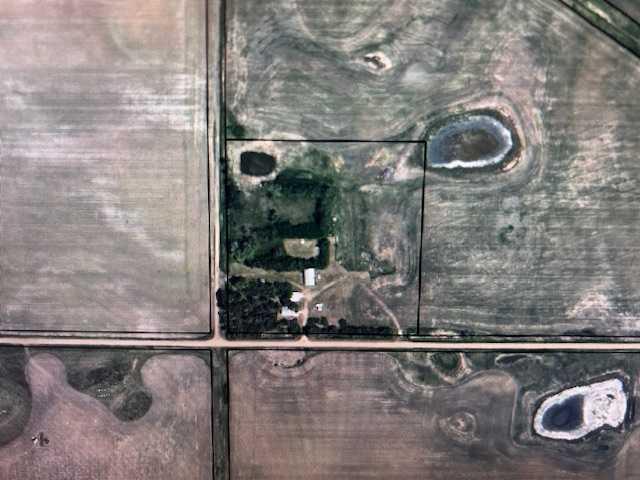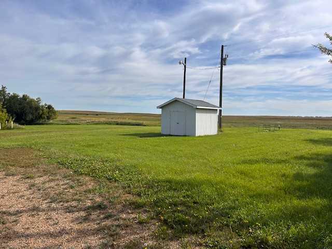162078 RR 31-3
Rural Starland County T0J 0T0
MLS® Number: A2186915
$ 375,000
2
BEDROOMS
2 + 0
BATHROOMS
1939
YEAR BUILT
Escape to the tranquility of country living with this beautifully updated 2-bedroom, 2-bathroom home nestled on 13.02 acres in Rural Starland County. Perfectly situated for families or professionals seeking a peaceful lifestyle, this property offers easy commutes to Drumheller and Hanna, blending rural serenity with convenient access to work and amenities. The home features a spacious country kitchen with a breathtaking view of the countryside, main floor laundry, jet bathtub, and a cozy family room adorned with a traditional wood-burning fireplace equipped with a gas starter for effortless warmth during chilly Alberta evenings. Recent renovations include newer windows and fresh flooring in key areas, ensuring modern comfort while retaining rustic charm. Step outside to a serene and robust tree-lined yard where wildlife thrives—resident owls and various bird species make this a nature lover's paradise. The expansive property provides ample space and potential for horses or other livestock, and the fertile land is ideal for cultivating a large garden. Additional features include a heated 32'x32' garage/workshop and a versatile 40'x60' quonset, catering to various hobbies and storage needs. Embrace the opportunity to live amidst Alberta's natural beauty while enjoying the comforts of a thoughtfully updated home. Whether you're looking to raise a family, indulge in equestrian pursuits, or simply relish in the quietude of rural life, this property offers the perfect setting.
| COMMUNITY | |
| PROPERTY TYPE | Detached |
| BUILDING TYPE | House |
| STYLE | 1 and Half Storey, Acreage with Residence |
| YEAR BUILT | 1939 |
| SQUARE FOOTAGE | 1,334 |
| BEDROOMS | 2 |
| BATHROOMS | 2.00 |
| BASEMENT | Crawl Space, Partial |
| AMENITIES | |
| APPLIANCES | Dishwasher, Refrigerator, Stove(s), Washer/Dryer, Window Coverings |
| COOLING | None |
| FIREPLACE | Family Room, Gas Starter, Glass Doors, Mantle, Wood Burning |
| FLOORING | Carpet, Laminate, Vinyl Plank |
| HEATING | Forced Air, Natural Gas |
| LAUNDRY | Main Level |
| LOT FEATURES | Garden, No Neighbours Behind, Pasture, Treed |
| PARKING | Double Garage Detached, Driveway, Heated Garage, Off Street |
| RESTRICTIONS | None Known |
| ROOF | Asphalt Shingle |
| TITLE | Fee Simple |
| BROKER | Harvest Real Estate |
| ROOMS | DIMENSIONS (m) | LEVEL |
|---|---|---|
| Eat in Kitchen | 13`6" x 11`0" | Main |
| Living/Dining Room Combination | 23`3" x 11`6" | Main |
| Bonus Room | 9`4" x 9`4" | Main |
| Family Room | 11`2" x 10`0" | Main |
| Laundry | 6`5" x 5`6" | Main |
| 3pc Bathroom | 0`0" x 0`0" | Main |
| 3pc Bathroom | 0`0" x 0`0" | Main |
| Bedroom - Primary | 10`5" x 10`3" | Second |
| Bedroom | 10`7" x 9`6" | Second |

