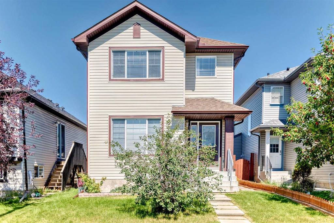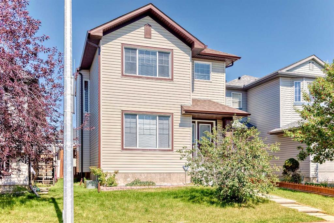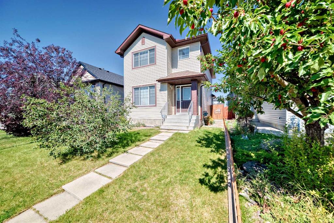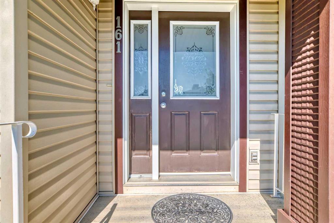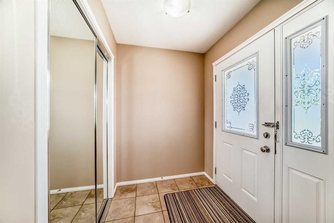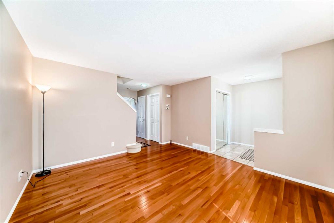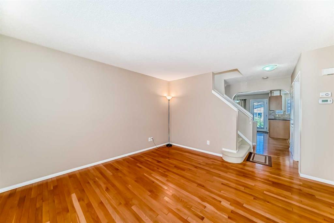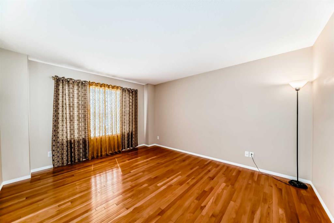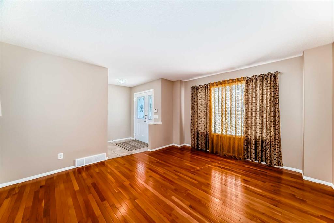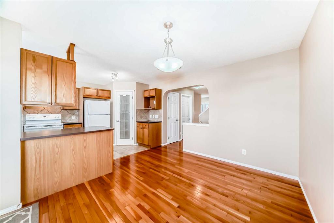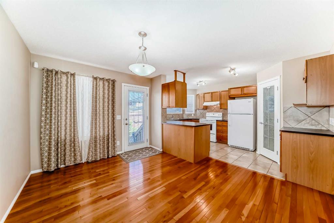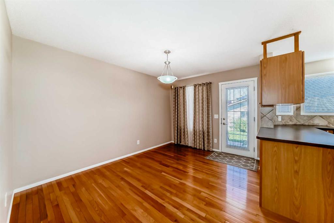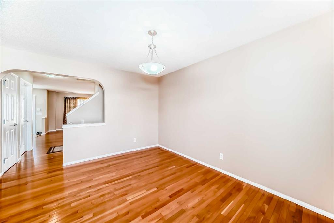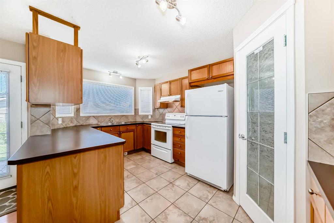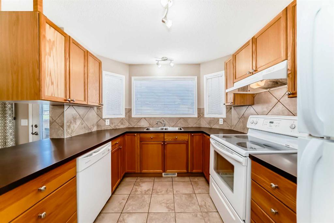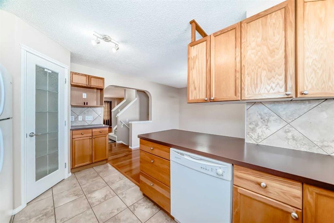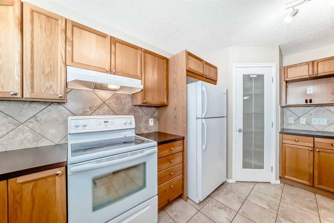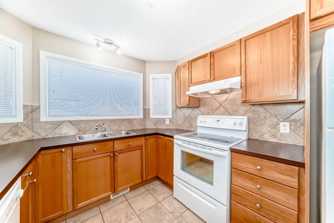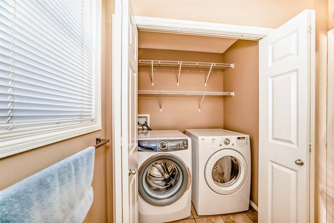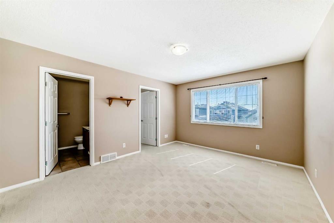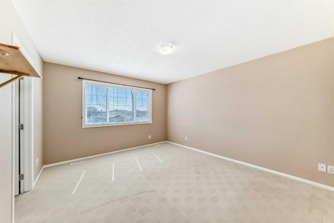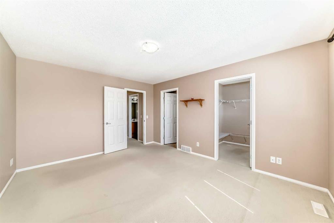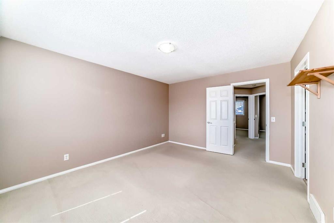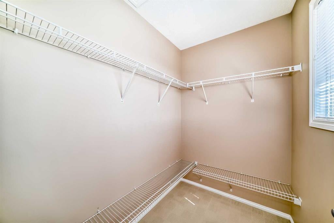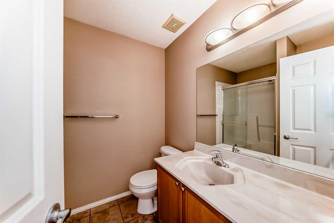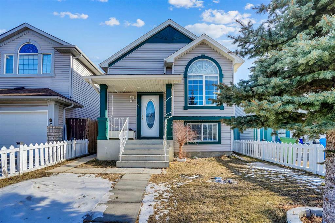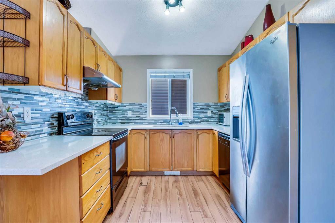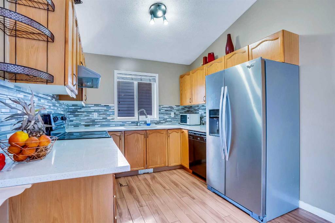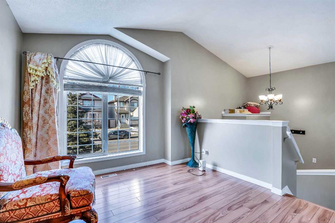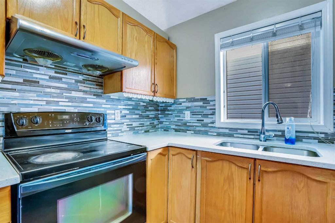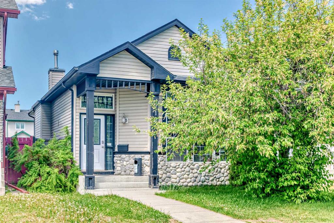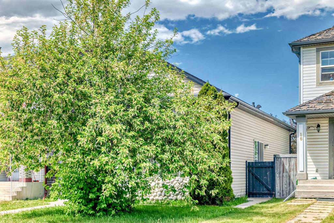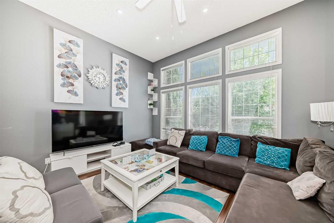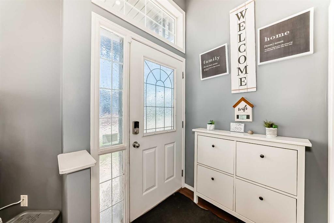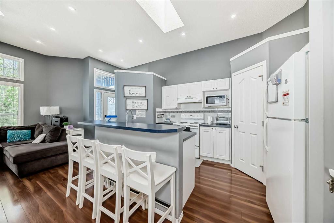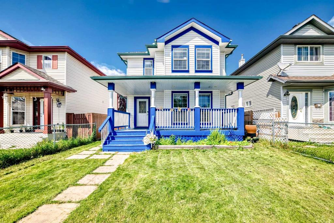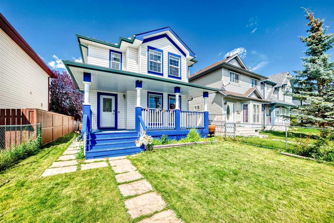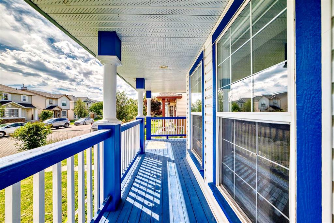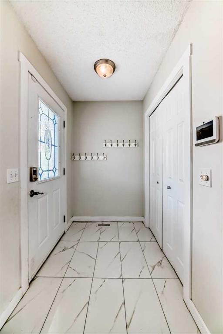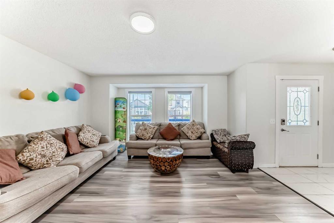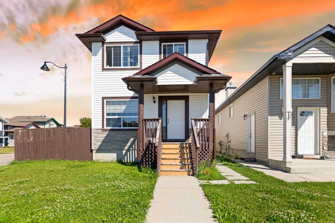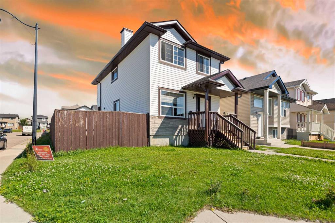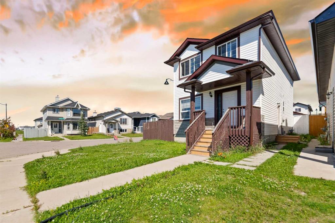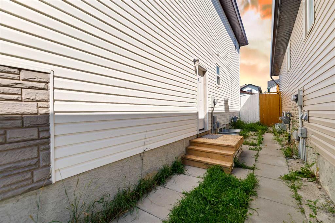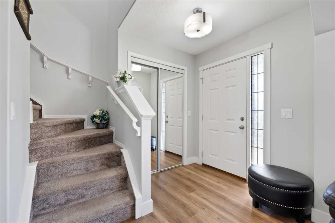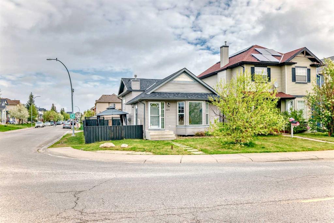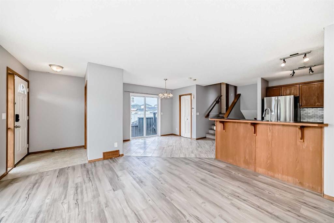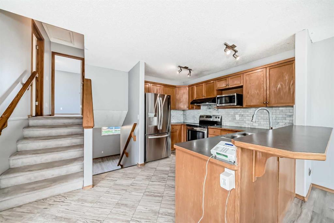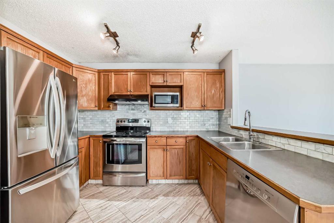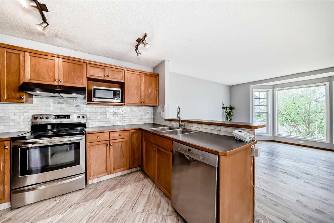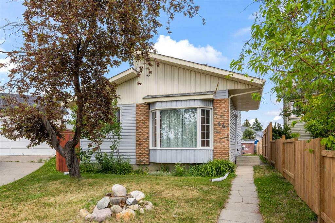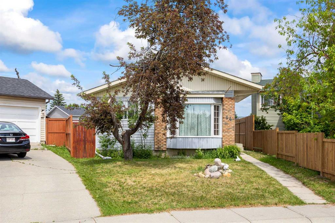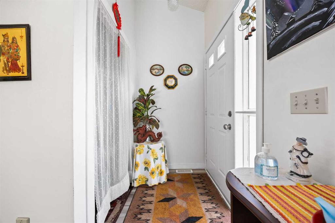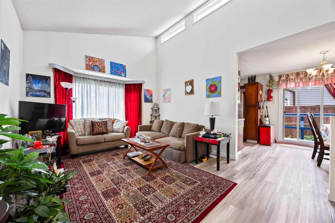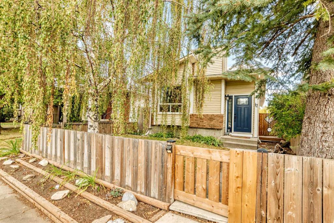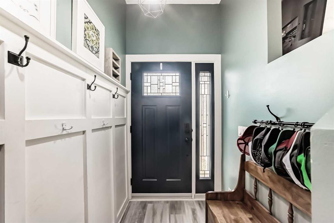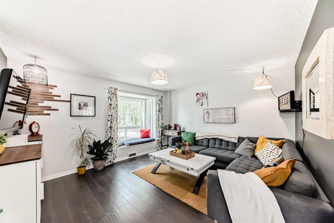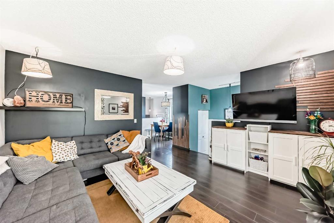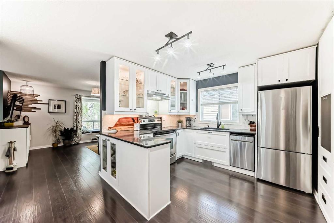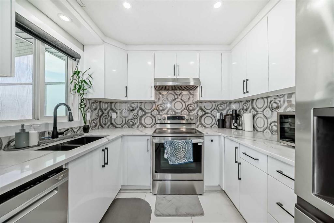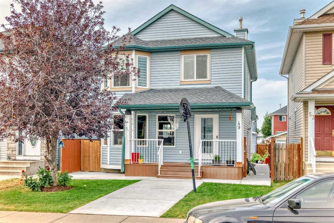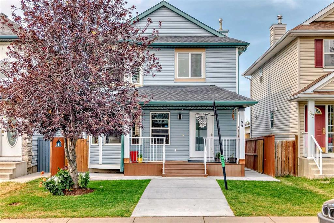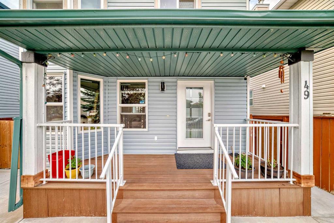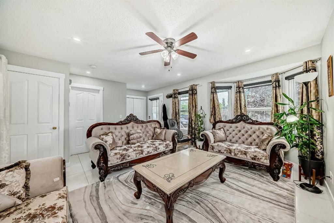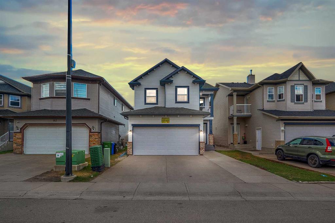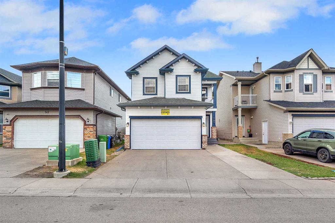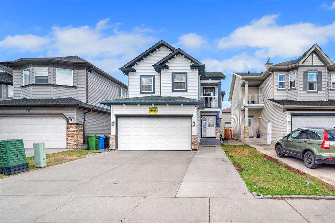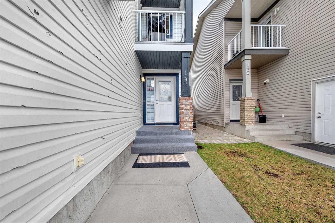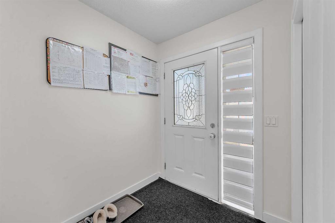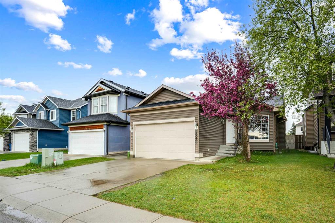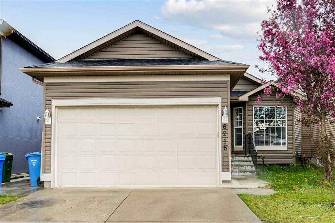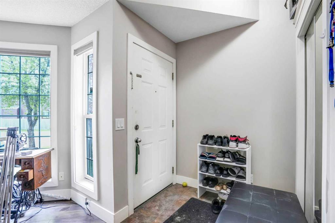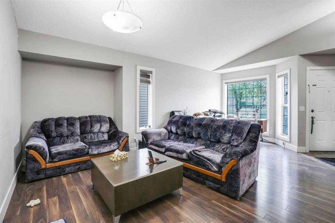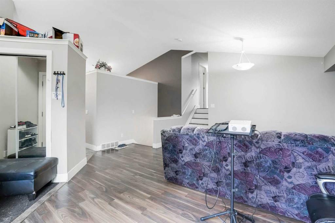161 Taralea Circle NE
Calgary T3J 5G9
MLS® Number: A2251363
$ 569,000
5
BEDROOMS
3 + 1
BATHROOMS
1,444
SQUARE FEET
2005
YEAR BUILT
Discover this well-maintained 1,444 sq.ft. original-owner home in the heart of Taradale, ideal for families seeking comfort, space, and convenience. Featuring 5 spacious bedrooms and 3.5 bathrooms, plus a fully developed basement with permits, this home offers ample room for family living and entertaining. Enjoy a smoke-free, pet-free environment and move in with peace of mind. The double detached garage, extra parking, and paved back lane add convenience, while the home’s location puts you just steps away from schools, parks, and transit perfect for busy family life.
| COMMUNITY | Taradale |
| PROPERTY TYPE | Detached |
| BUILDING TYPE | House |
| STYLE | 2 Storey |
| YEAR BUILT | 2005 |
| SQUARE FOOTAGE | 1,444 |
| BEDROOMS | 5 |
| BATHROOMS | 4.00 |
| BASEMENT | Finished, Full |
| AMENITIES | |
| APPLIANCES | Dishwasher, Electric Stove, Garage Control(s), Refrigerator, Washer/Dryer |
| COOLING | None |
| FIREPLACE | N/A |
| FLOORING | Carpet, Hardwood, Laminate, Tile |
| HEATING | Standard |
| LAUNDRY | In Bathroom |
| LOT FEATURES | Back Lane, Back Yard, Few Trees, Landscaped |
| PARKING | Additional Parking, Alley Access, Double Garage Detached |
| RESTRICTIONS | None Known |
| ROOF | Asphalt Shingle |
| TITLE | Fee Simple |
| BROKER | First Place Realty |
| ROOMS | DIMENSIONS (m) | LEVEL |
|---|---|---|
| Bedroom | 14`1" x 12`6" | Basement |
| Storage | 4`11" x 4`10" | Basement |
| 4pc Bathroom | 5`1" x 8`1" | Basement |
| Furnace/Utility Room | 5`0" x 8`10" | Basement |
| Bedroom | 12`7" x 17`10" | Basement |
| Kitchen | 13`6" x 9`5" | Main |
| Dining Room | 9`5" x 13`0" | Main |
| Pantry | 4`5" x 3`10" | Main |
| Laundry | 5`7" x 3`6" | Main |
| 2pc Bathroom | 5`6" x 3`8" | Main |
| Living Room | 12`0" x 13`6" | Main |
| Entrance | 6`8" x 5`5" | Main |
| Bedroom | 9`4" x 10`6" | Upper |
| Bedroom | 9`4" x 11`1" | Upper |
| 4pc Bathroom | 7`7" x 4`11" | Upper |
| Bedroom - Primary | 12`0" x 14`8" | Upper |
| Walk-In Closet | 6`8" x 4`10" | Upper |
| 3pc Ensuite bath | 6`8" x 7`11" | Upper |

