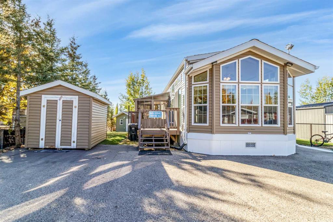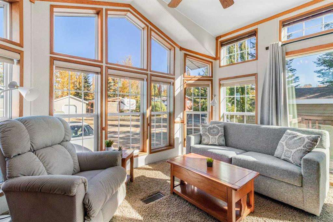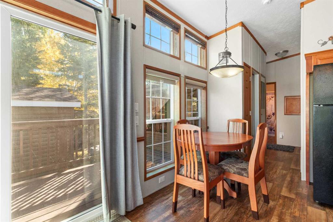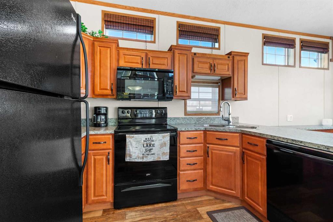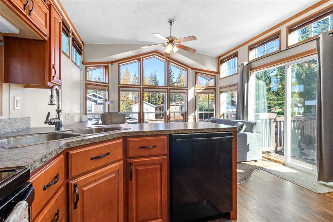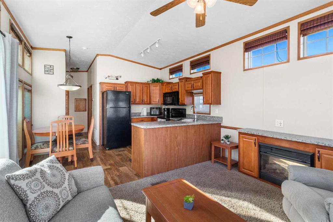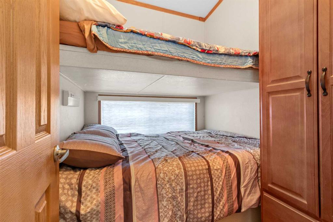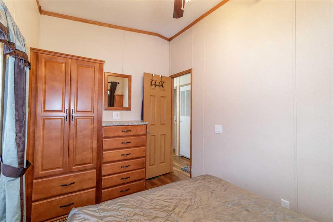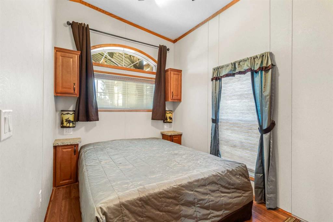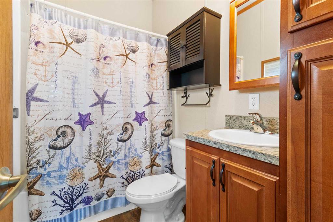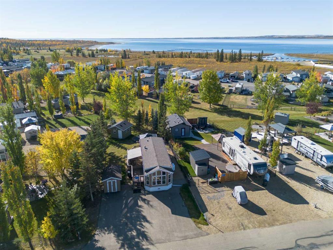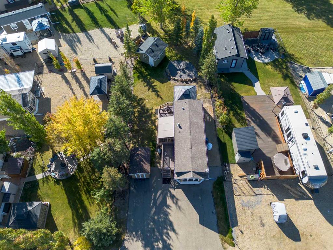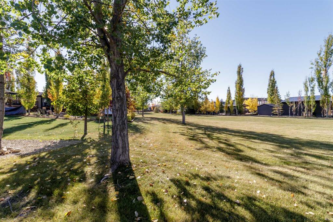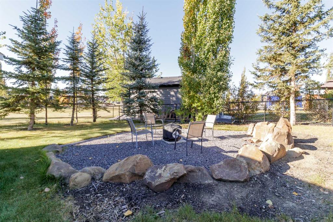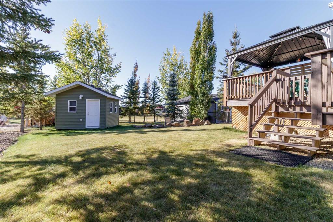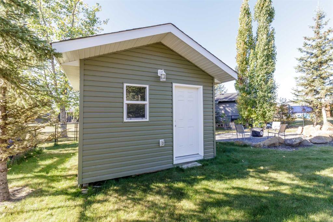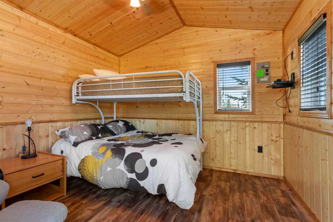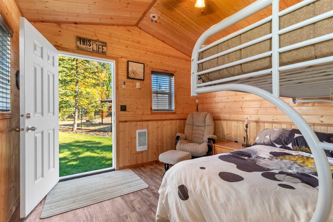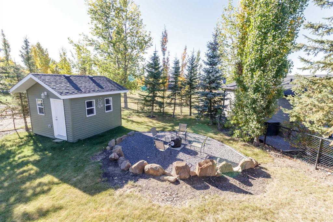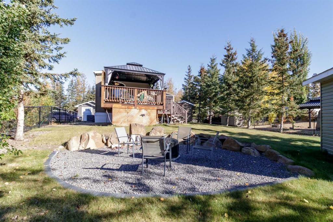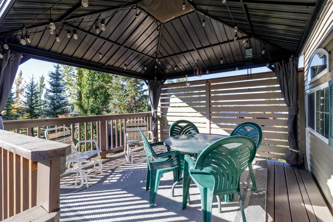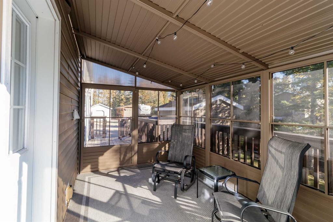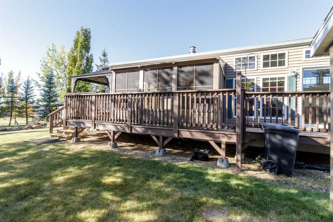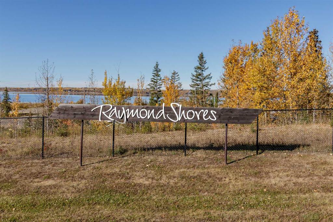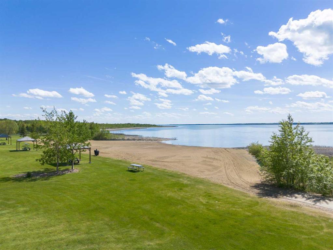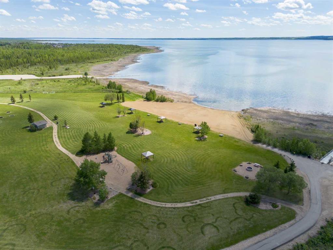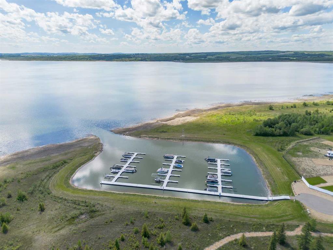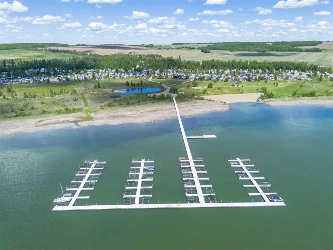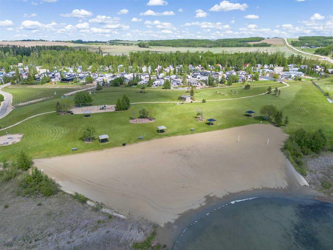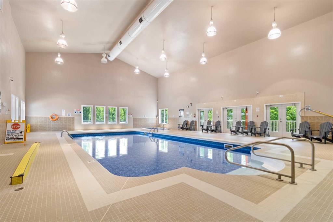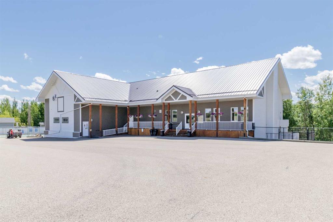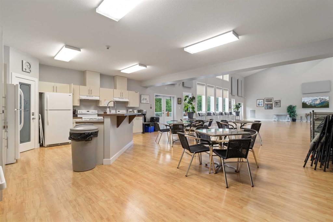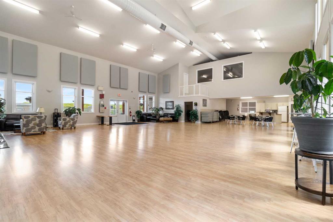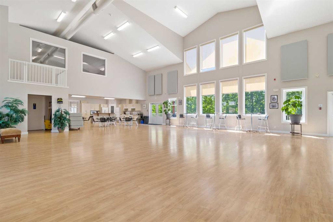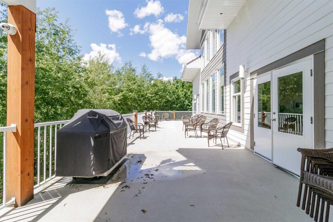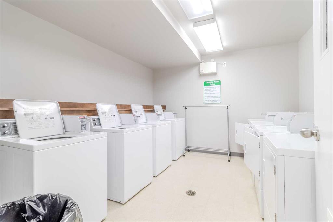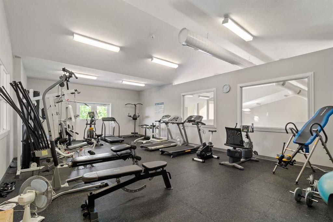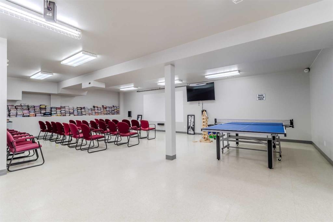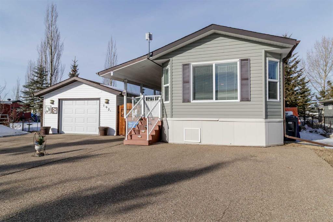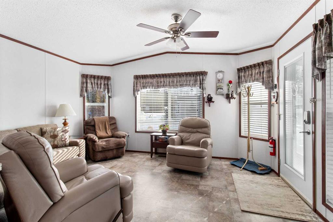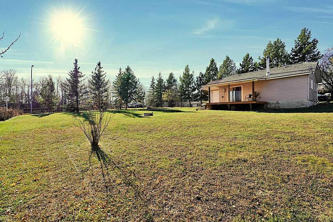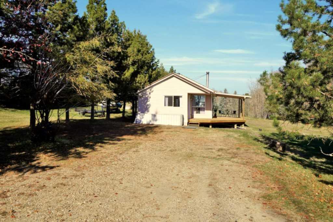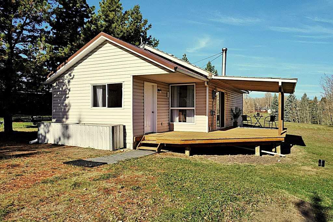160A, 10042 Township road 422
Rural Ponoka County T4J 1V9
MLS® Number: A2281220
$ 315,000
2
BEDROOMS
1 + 0
BATHROOMS
534
SQUARE FEET
2012
YEAR BUILT
Escape the city and embrace lake life with this stunning treed retreat at Raymond Shores on Gull Lake! This beautifully landscaped property offers privacy, comfort, and resort-style amenities — the perfect year-round getaway. PROPERY OVERVIEW: ~ Address: Raymond Shores, Gull Lake ~ Type: Fairmont Park Model Home ~ Year Built: 2012 ~ Size: approx. (534 sq. ft.) ~ Bedrooms: 2 ~ Bathrooms: 1 ~ Lot: Private, treed, backs onto green space. HOME FEATURES ~ 6” walls and superior insulation ~ New laminate flooring in bedrooms (2019) ~ Upgraded Lennox air conditioner and Nest thermostat (2021) ~ included furnishings— see listing ~ Winter-ready plumbing -with heat tape and insulated skirting installed. ~ Bright, open layout-with cozy living space and modern finishes ~ New to park model last few years; furnace motor 2024, dishwasher,stove with conversion plug, roller blinds living room & dining room ~ Hook ups for washer and dryer in hallway. OUTDOOR LIVING: ~ Professionally landscaped (2010) and revamped in 2022 ~ Expansive 400 sq. ft. two-level deck with Gazebo and enclosed Sunroom ~ Upper deck enclosed for secure firewood storage ~ 12’ x 12’ insulated bunkhouse — built for winter use, finished with pine interior, metal bottom, insulated floor and extra insulation heated with electric baseboard heat thermostat controlled. (seller’s do use in winter months) ~ Total sleeping capacity: up to 8 people ~ Fenced. BONUS FEATURES ~ Boat slip included (Slip #67, Outland Marina) — located in a protected arm, ideal for a wakeboard boat ~ Short walk to the beach. COMMUNITY AMMENITYS: ~ Gated community with clubhouse, indoor pool, hot tub, and gym ~ Pickleball courts, playground, beach, and fishing dock ~ Nature trails, inland and outland marinas ~ Active social committee hosting year-round events for all ages. LIFESTYLE: Whether you’re seeking a peaceful retreat or a vibrant community, this property offers the best of both worlds. Enjoy morning coffee surrounded by trees, evenings by the firepit, and weekends on the water.
| COMMUNITY | Raymond Shores |
| PROPERTY TYPE | Detached |
| BUILDING TYPE | Manufactured House |
| STYLE | Park Model |
| YEAR BUILT | 2012 |
| SQUARE FOOTAGE | 534 |
| BEDROOMS | 2 |
| BATHROOMS | 1.00 |
| BASEMENT | None |
| AMENITIES | |
| APPLIANCES | Dishwasher, Electric Stove, Microwave, Refrigerator |
| COOLING | Central Air |
| FIREPLACE | Electric |
| FLOORING | Carpet, Laminate |
| HEATING | Floor Furnace, Forced Air, Propane |
| LAUNDRY | Electric Dryer Hookup, In Unit, Washer Hookup |
| LOT FEATURES | Back Yard, Backs on to Park/Green Space, Few Trees, Landscaped, Lawn, Many Trees, Paved, Secluded, Street Lighting |
| PARKING | Parking Pad |
| RESTRICTIONS | Architectural Guidelines, Pet Restrictions or Board approval Required, Pets Allowed, Restrictive Covenant-Building Design/Size |
| ROOF | Asphalt |
| TITLE | Fee Simple |
| BROKER | Royal LePage Network Realty Corp. |
| ROOMS | DIMENSIONS (m) | LEVEL |
|---|---|---|
| Living Room | 12`4" x 12`9" | Main |
| Kitchen | 10`0" x 7`8" | Main |
| Dinette | 6`6" x 5`1" | Main |
| Bedroom | 6`3" x 7`5" | Main |
| 4pc Bathroom | 0`0" x 0`0" | Main |
| Bedroom - Primary | 11`5" x 7`4" | Main |

