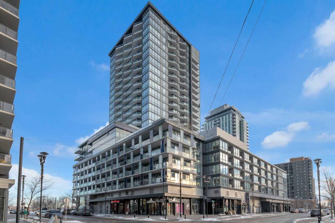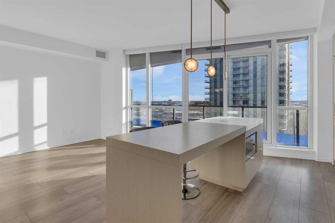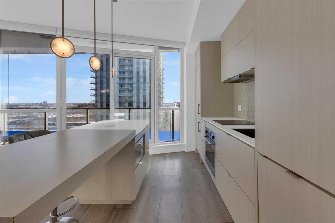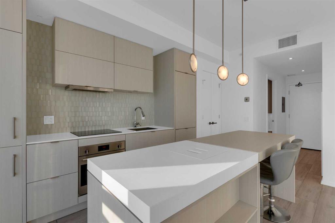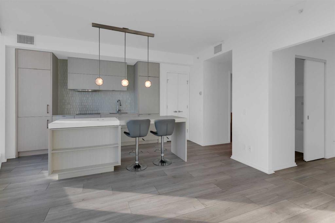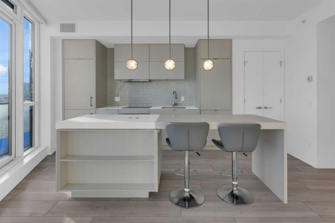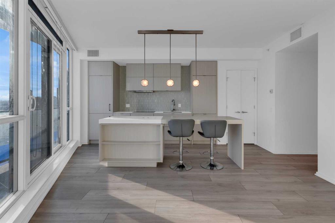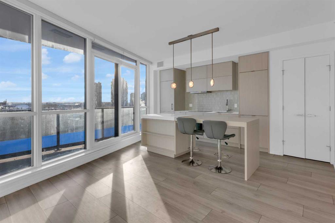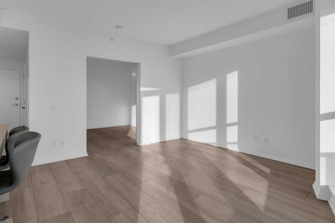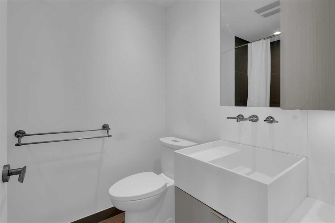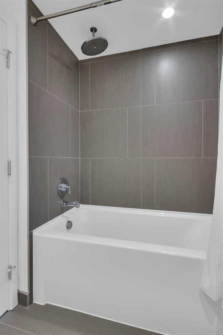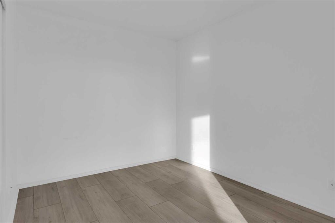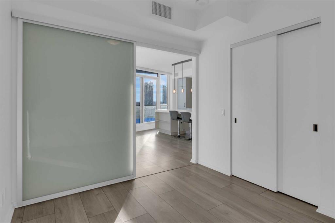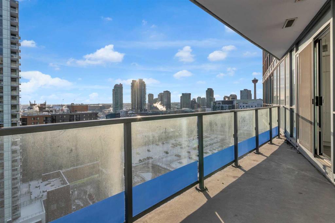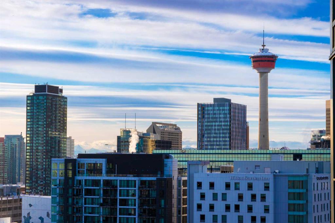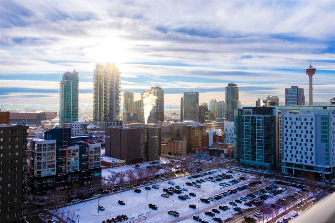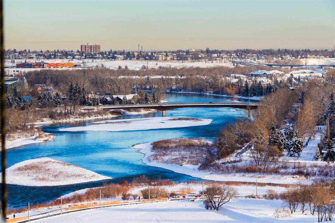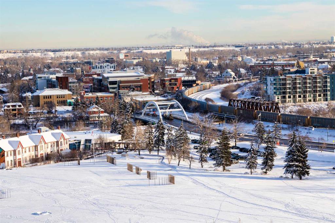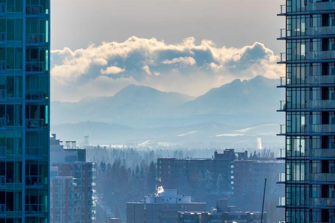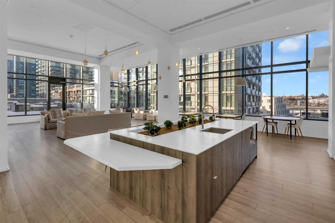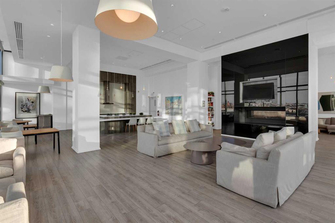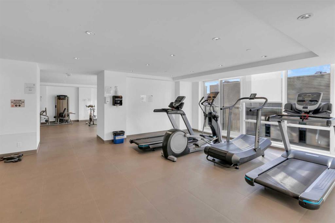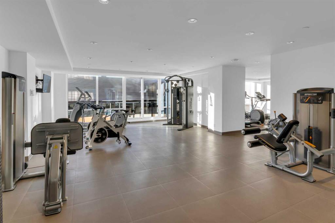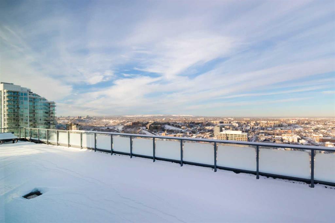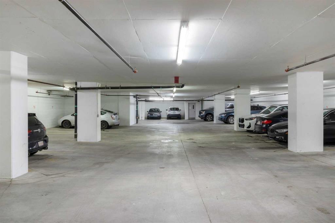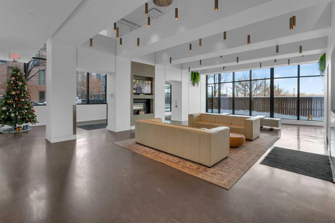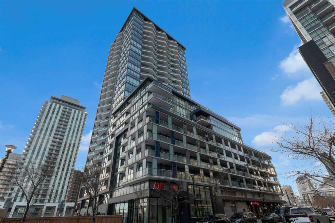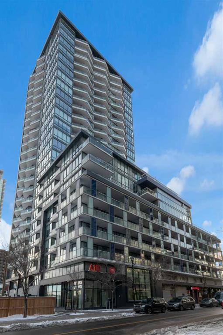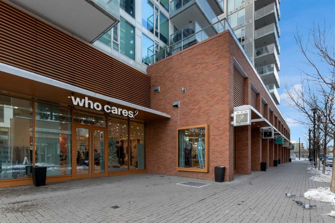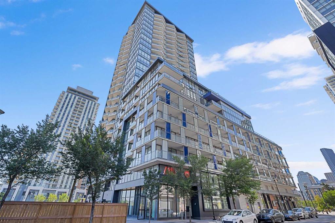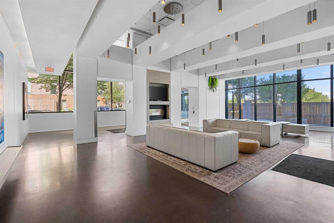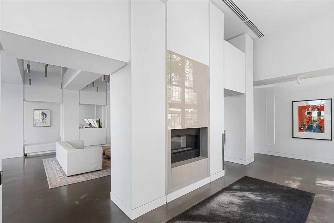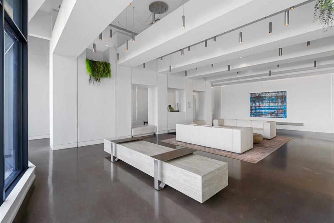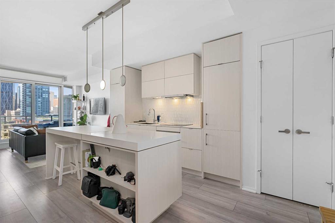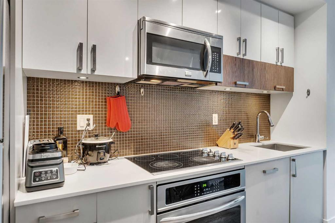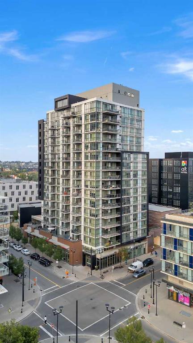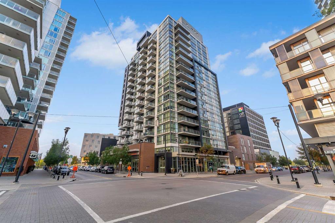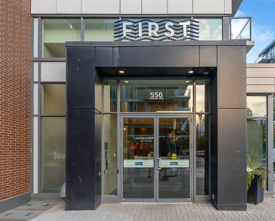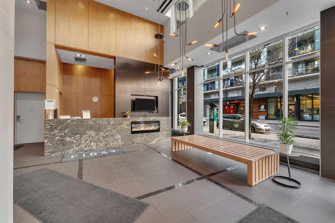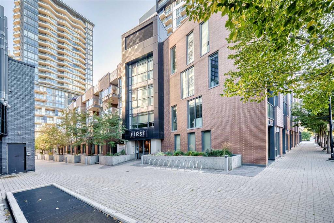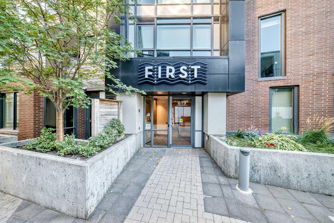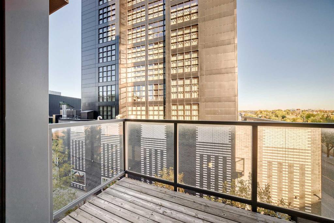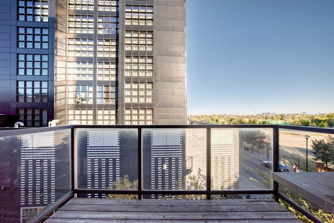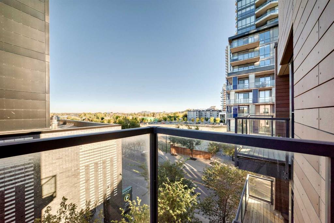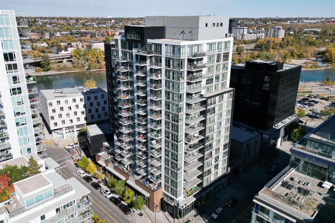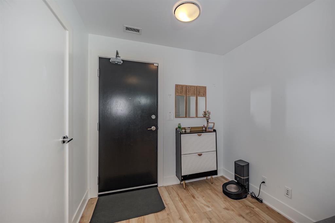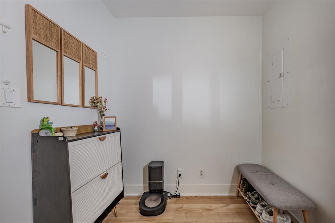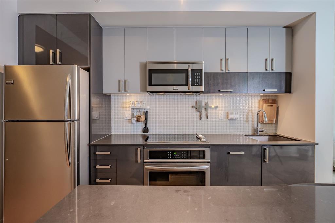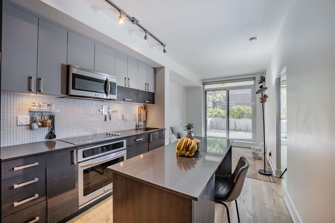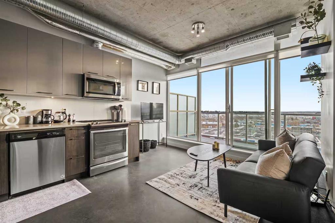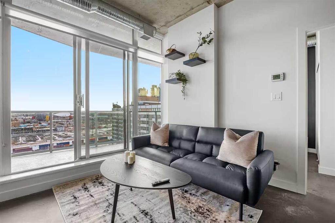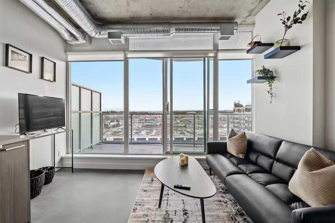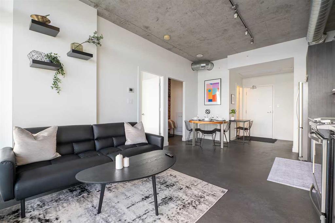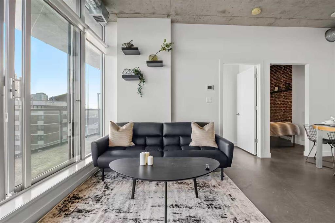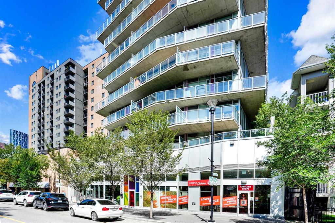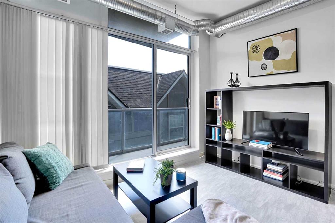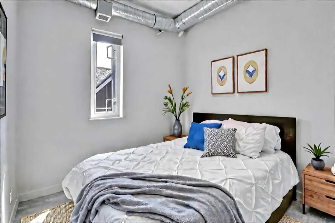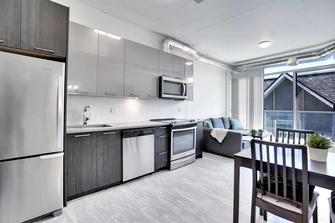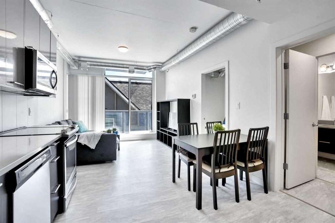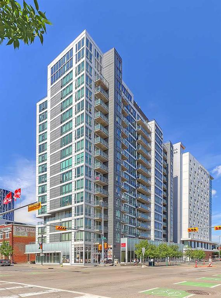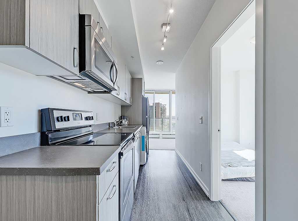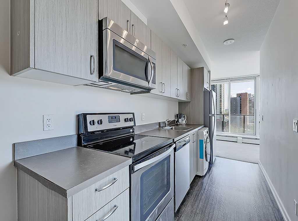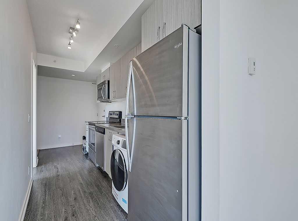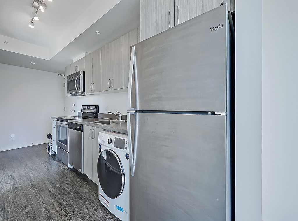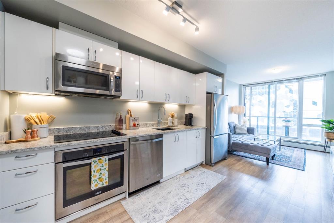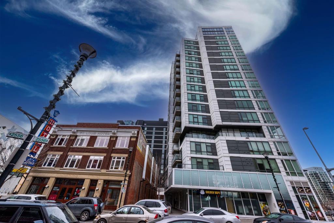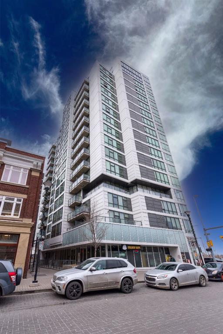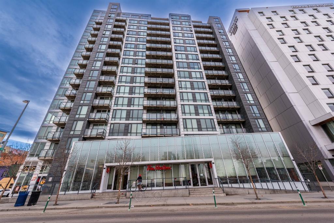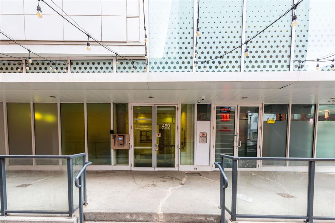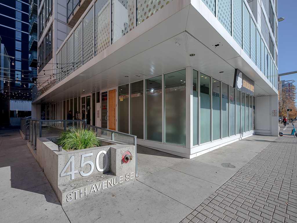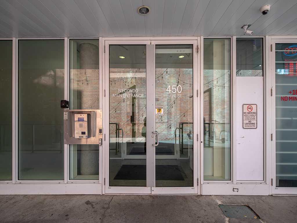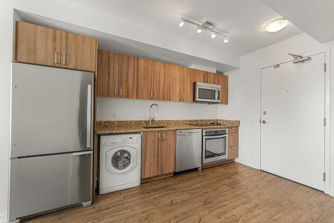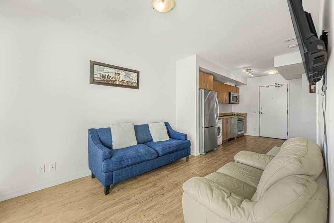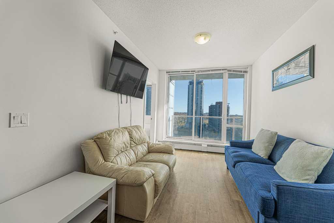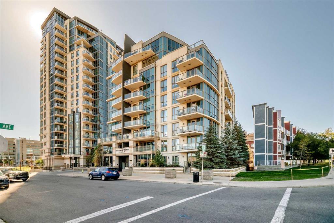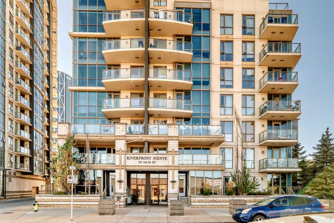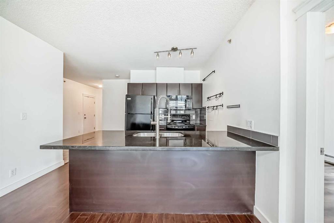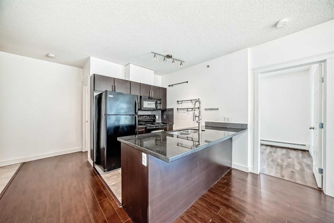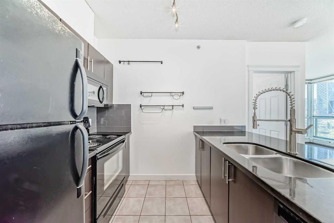1603, 615 6 Avenue SE
Calgary T2G1S2
MLS® Number: A2270938
$ 265,900
1
BEDROOMS
1 + 0
BATHROOMS
425
SQUARE FEET
2018
YEAR BUILT
Experience exceptional urban living in this pristine one-bedroom, one-bath residence on the 16th floor of the Verve. Framed by floor-to-ceiling windows, the unit showcases sweeping, unobstructed views of Stampede Park and the Saddledome—an impressive backdrop whether you’re starting your morning or winding down in the evening. Ideally positioned in one of Calgary’s most dynamic and evolving inner-city communities, Verve offers immediate access to the Bow River pathways, the East Village’s growing selection of cafés and restaurants, the LRT, Central Library, Studio Bell, and downtown’s business core. It’s the perfect fit for professionals who value convenience, walkability, and a vibrant lifestyle. Inside, the unit is thoughtfully designed with modern, timeless finishes: crisp white cabinetry, sleek quartz countertops, elegant pendant lighting, neutral vinyl plank flooring, and a full suite of contemporary appliances. The bright, open layout creates an inviting space to relax, entertain, or simply enjoy the views. Residents of Verve enjoy an impressive collection of amenities, including a well-equipped fitness centre and a beautifully appointed lounge and party room on the 6th floor. The 25th-floor sky terrace provides an extraordinary retreat with panoramic city and river views. Added conveniences include concierge/security services and an assigned storage locker (P3, behind door P309). Don’t miss this opportunity to own a refined home in one of Calgary’s most exciting and well-connected neighbourhoods—where lifestyle, convenience, and design come together seamlessly.
| COMMUNITY | Downtown East Village |
| PROPERTY TYPE | Apartment |
| BUILDING TYPE | High Rise (5+ stories) |
| STYLE | Single Level Unit |
| YEAR BUILT | 2018 |
| SQUARE FOOTAGE | 425 |
| BEDROOMS | 1 |
| BATHROOMS | 1.00 |
| BASEMENT | |
| AMENITIES | |
| APPLIANCES | Built-In Oven, Dishwasher, Electric Cooktop, Microwave, Refrigerator, Washer/Dryer, Window Coverings |
| COOLING | Central Air |
| FIREPLACE | N/A |
| FLOORING | Tile, Vinyl |
| HEATING | Forced Air |
| LAUNDRY | In Unit |
| LOT FEATURES | |
| PARKING | None |
| RESTRICTIONS | Pet Restrictions or Board approval Required, Restrictive Covenant |
| ROOF | |
| TITLE | Fee Simple |
| BROKER | RE/MAX First |
| ROOMS | DIMENSIONS (m) | LEVEL |
|---|---|---|
| 4pc Bathroom | 5`3" x 7`7" | Main |
| Bedroom - Primary | 8`1" x 9`6" | Main |
| Foyer | 3`8" x 9`10" | Main |
| Kitchen | 4`11" x 15`0" | Main |
| Living Room | 14`1" x 14`0" | Main |

