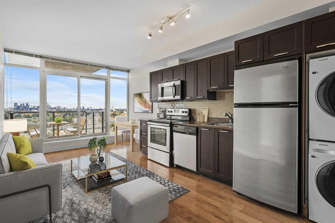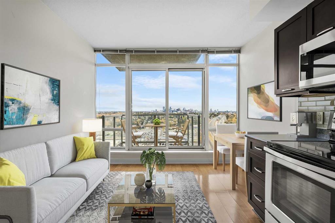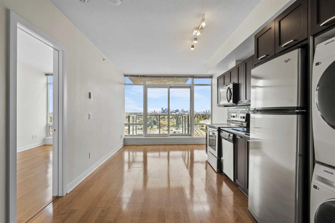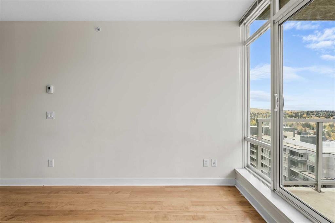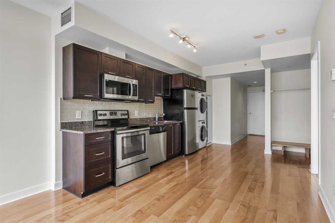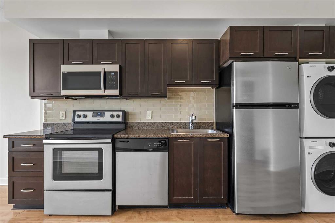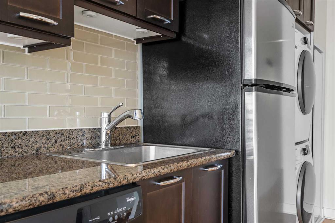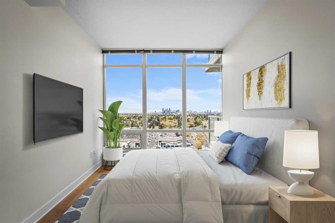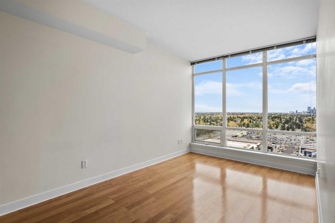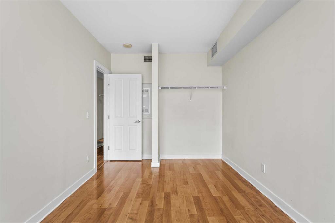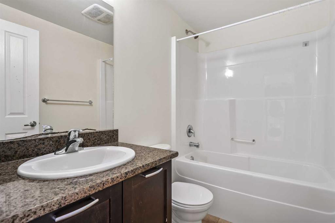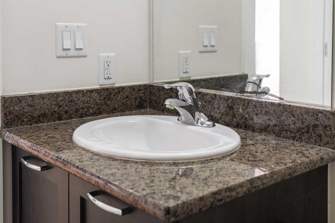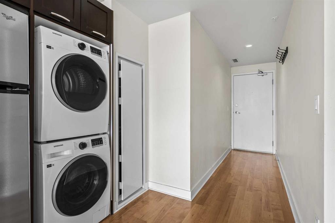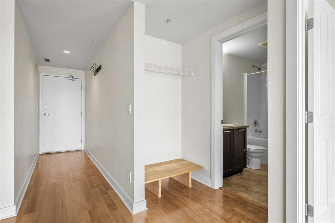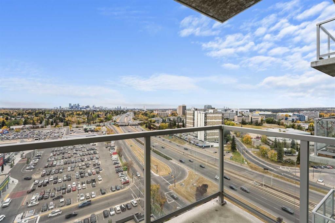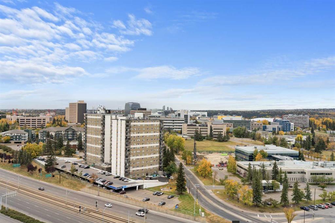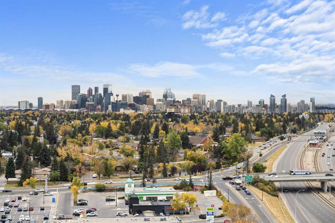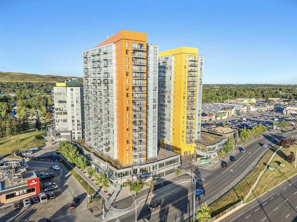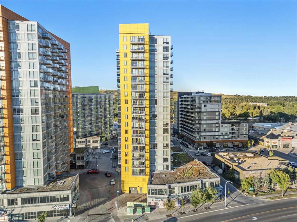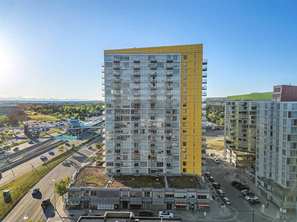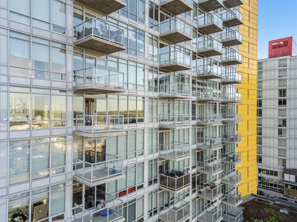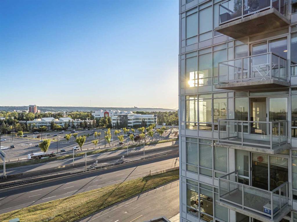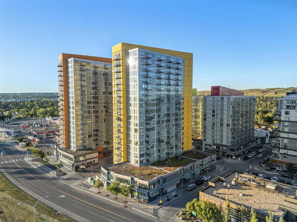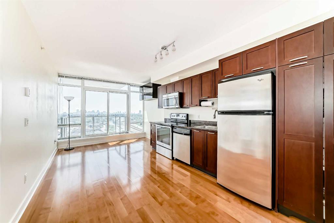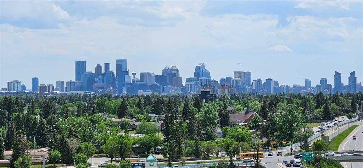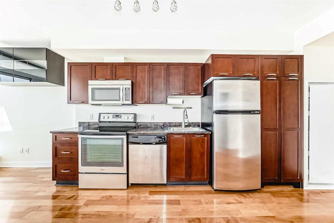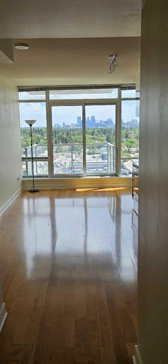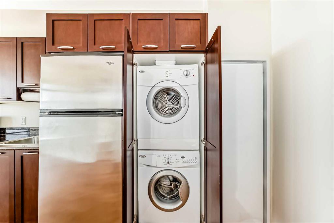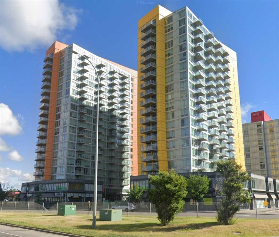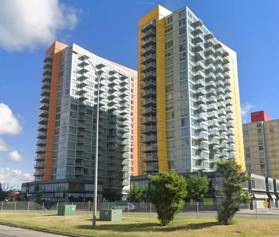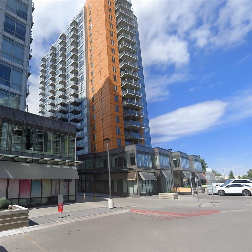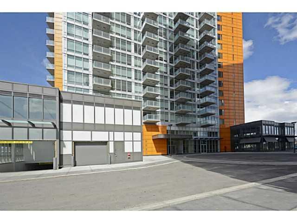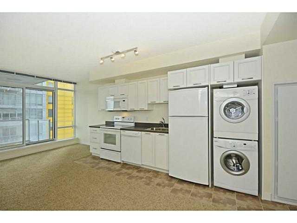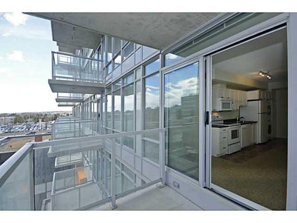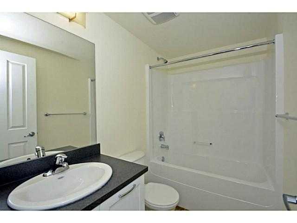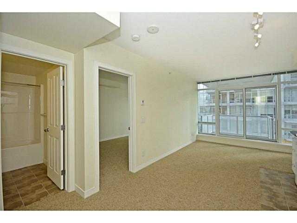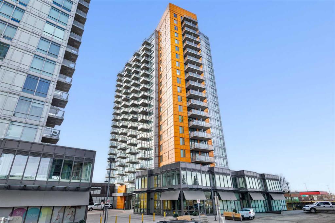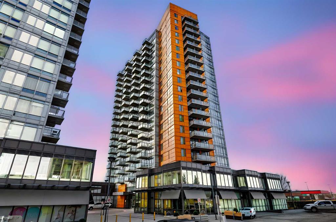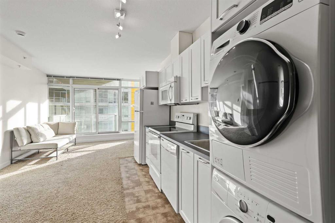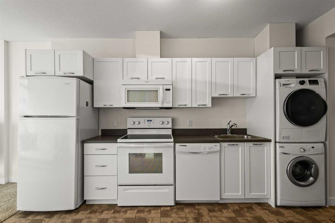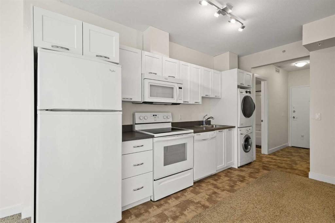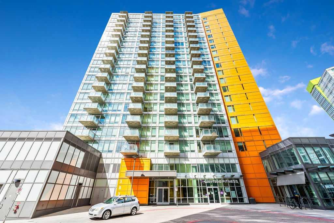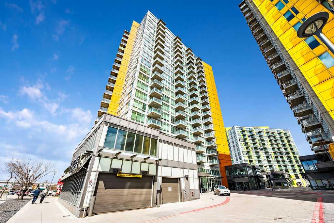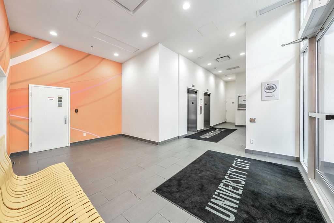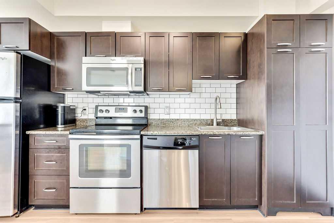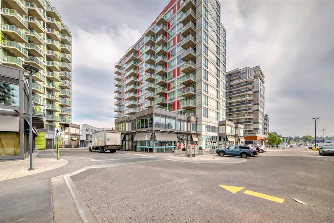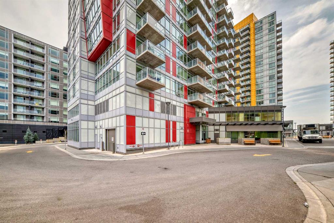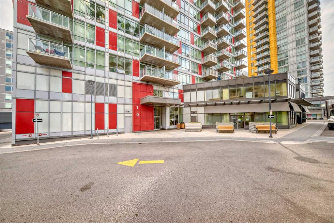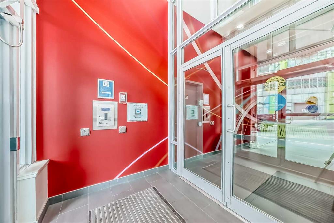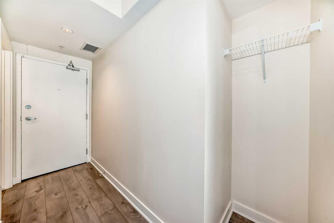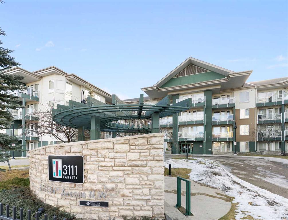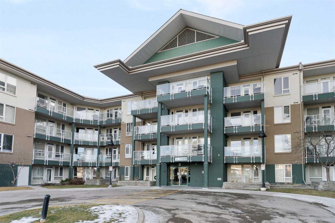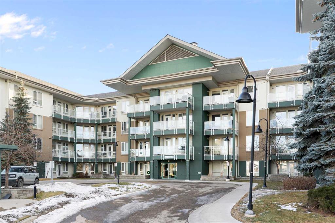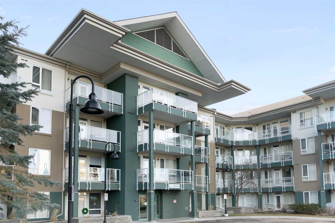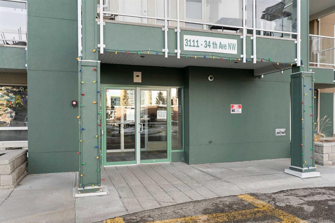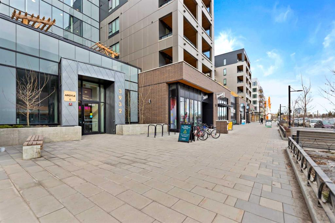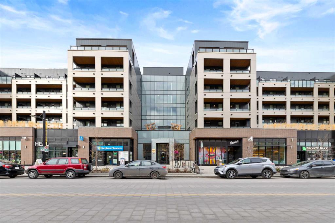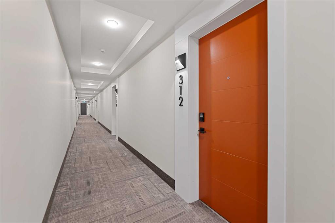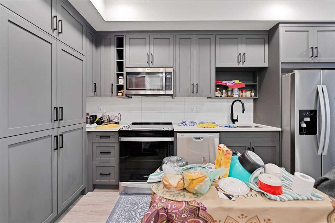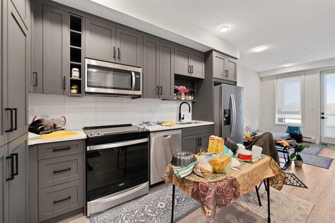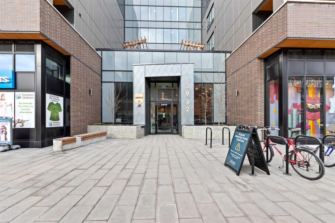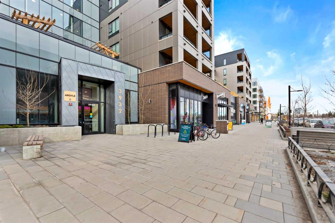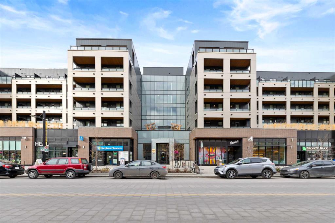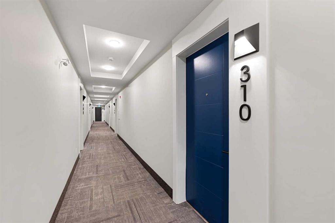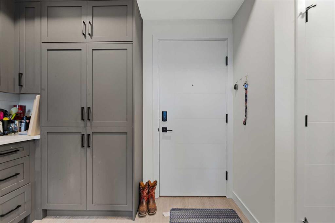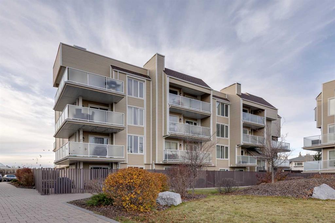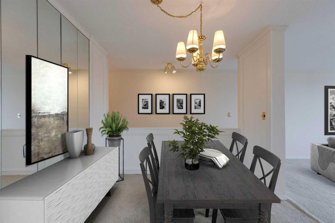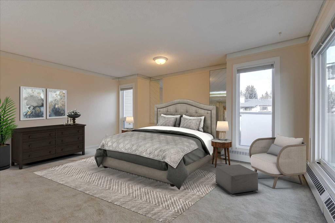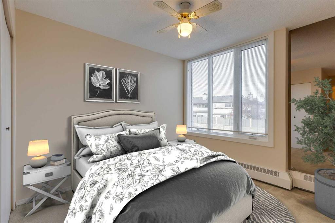1602, 3820 Brentwood Road NW
Calgary T2L 2L6
MLS® Number: A2261786
$ 289,900
1
BEDROOMS
1 + 0
BATHROOMS
455
SQUARE FEET
2015
YEAR BUILT
Welcome to University City, where contemporary sophistication meets effortless urban living. This exceptional east-facing residence showcases brand new luxury vinyl plank flooring and a freshly painted interior, offering a modern, move-in-ready space that exudes style and comfort. Capturing sweeping panoramic views of downtown Calgary through impressive floor-to-ceiling windows, this bright and inspiring condo is bathed in natural light throughout the day. Thoughtfully designed, the open-concept layout showcases a modern eat-in kitchen adorned with granite countertops, stainless steel appliances—including a newly replaced microwave hood fan—and abundant cabinetry that transitions seamlessly into living area, perfect for entertaining or unwinding against a backdrop of city lights. The spacious primary bedroom offers a serene retreat, complemented by a conveniently appointed 4-piece bathroom, central air conditioning, and in-suite laundry featuring a newer washer and dryer (replaced just last year). Enjoy the convenience of titled underground parking, an assigned storage locker, and exclusive access to a fully equipped fitness centre and secure bike storage. Perfectly positioned steps from Brentwood C-Train Station, the University of Calgary, Foothills and Children’s Hospitals, and an array of shops, restaurants, and major commuter routes, this residence embodies the best of contemporary city living. Short-term rental friendly and move-in ready, this immaculate condo presents a rare opportunity for both discerning homeowners and savvy investors alike. Quick possession available—your urban lifestyle awaits!
| COMMUNITY | Brentwood |
| PROPERTY TYPE | Apartment |
| BUILDING TYPE | High Rise (5+ stories) |
| STYLE | Single Level Unit |
| YEAR BUILT | 2015 |
| SQUARE FOOTAGE | 455 |
| BEDROOMS | 1 |
| BATHROOMS | 1.00 |
| BASEMENT | |
| AMENITIES | |
| APPLIANCES | Dishwasher, Electric Stove, Garage Control(s), Microwave Hood Fan, Refrigerator, Washer/Dryer, Window Coverings |
| COOLING | Central Air |
| FIREPLACE | N/A |
| FLOORING | Ceramic Tile, Laminate |
| HEATING | Fan Coil, Forced Air |
| LAUNDRY | In Unit |
| LOT FEATURES | |
| PARKING | Underground |
| RESTRICTIONS | Pet Restrictions or Board approval Required |
| ROOF | |
| TITLE | Fee Simple |
| BROKER | eXp Realty |
| ROOMS | DIMENSIONS (m) | LEVEL |
|---|---|---|
| Kitchen With Eating Area | 15`9" x 10`5" | Main |
| Bedroom - Primary | 15`7" x 8`11" | Main |
| Dining Room | 8`6" x 9`8" | Main |
| Living Room | 5`9" x 10`8" | Main |
| 4pc Bathroom | 4`11" x 7`10" | Main |

