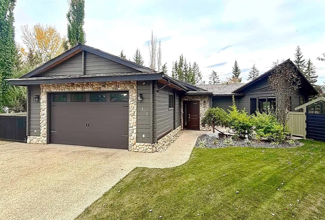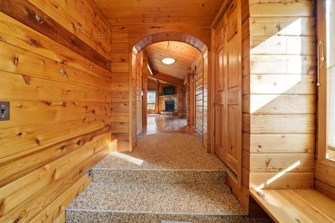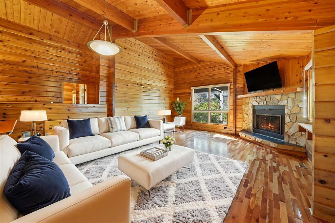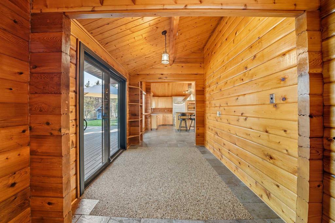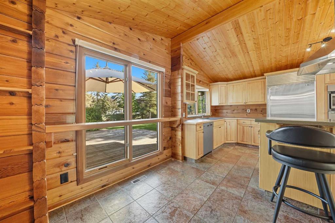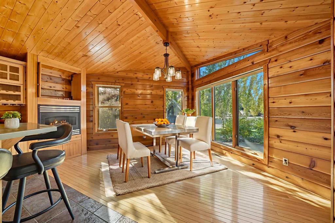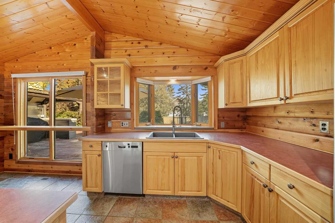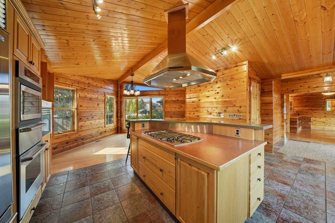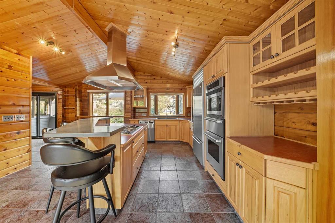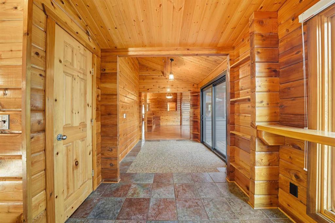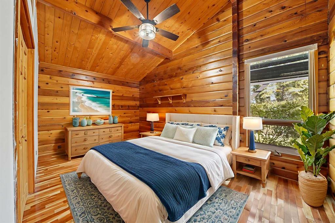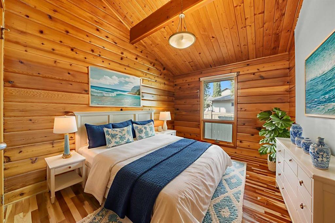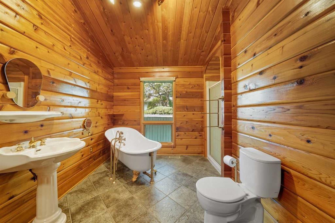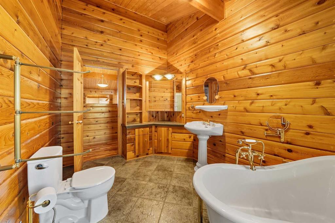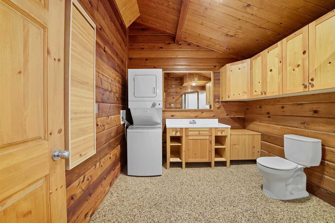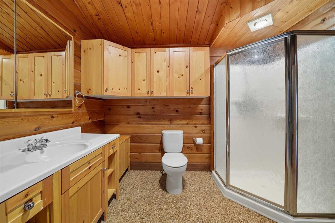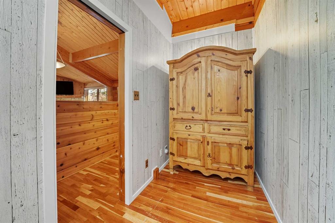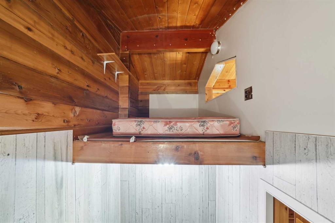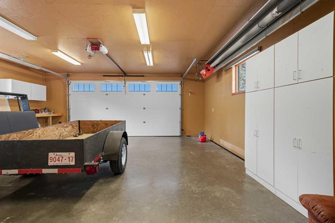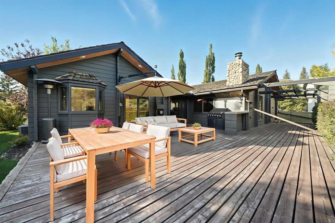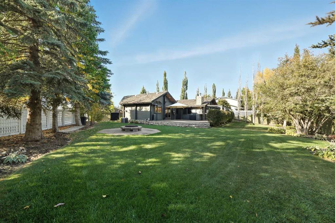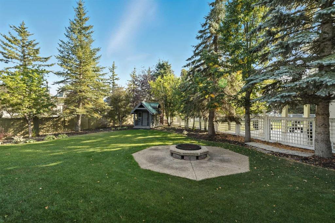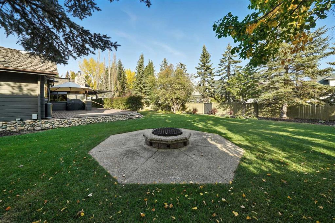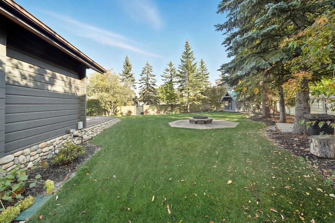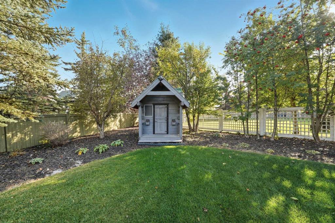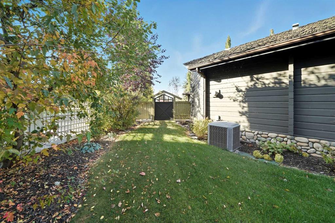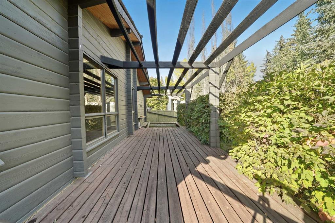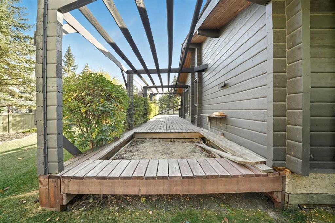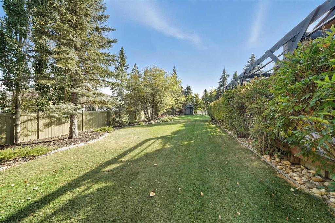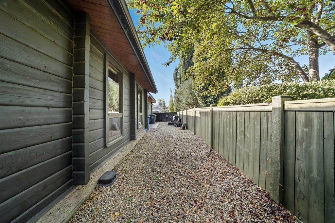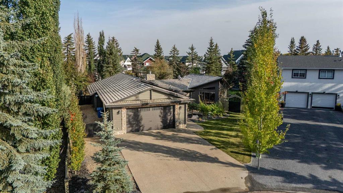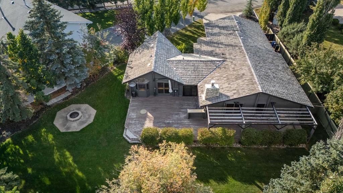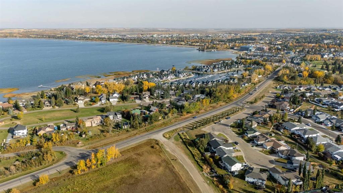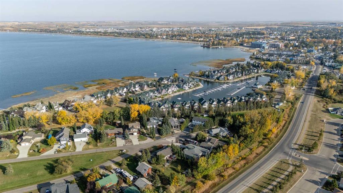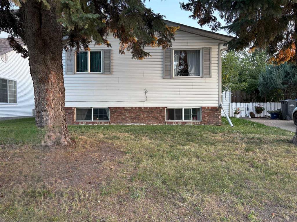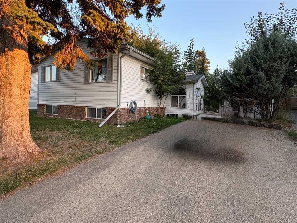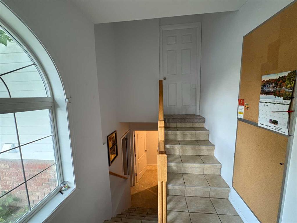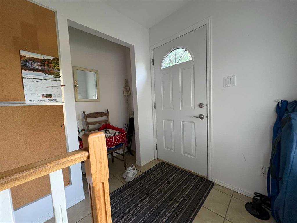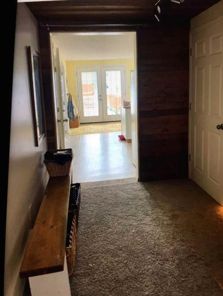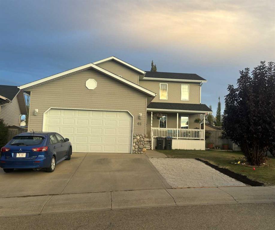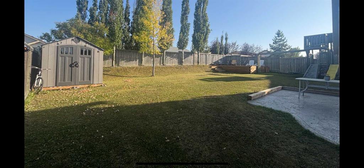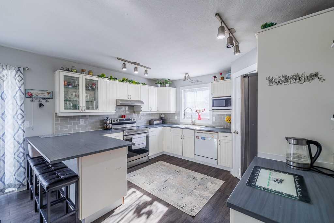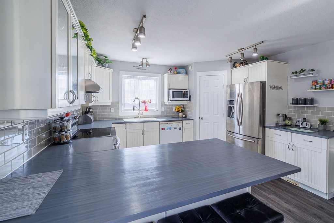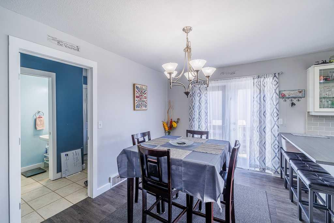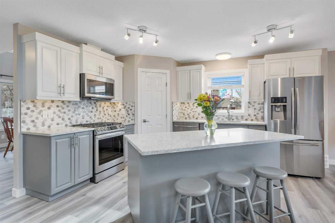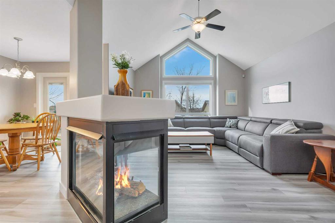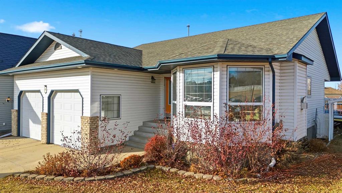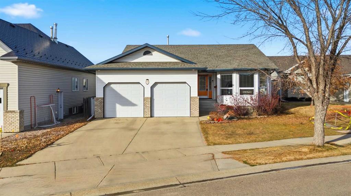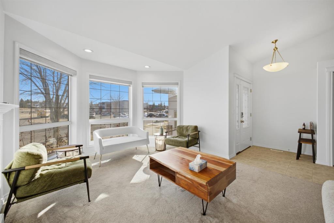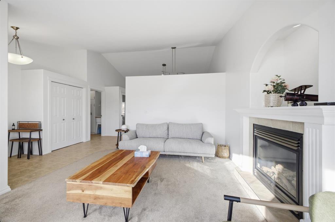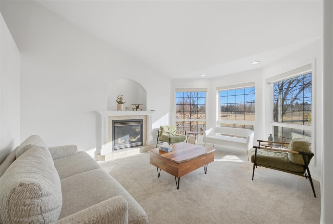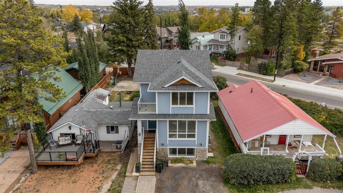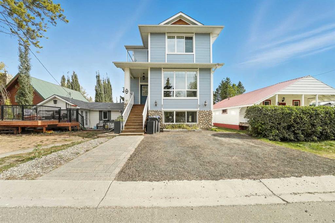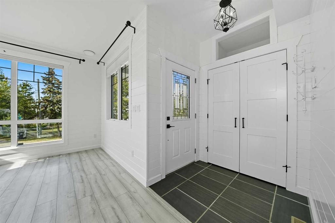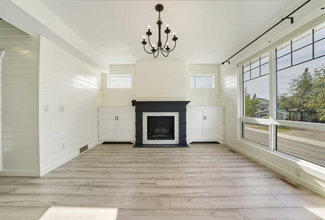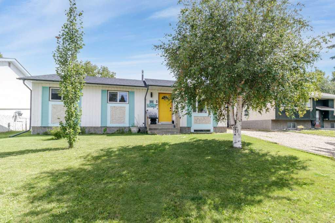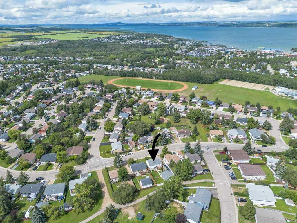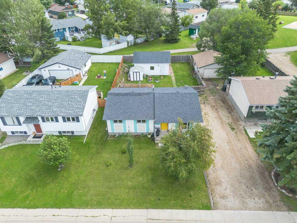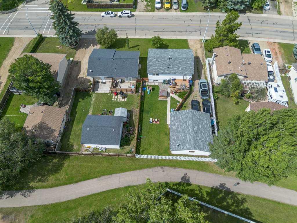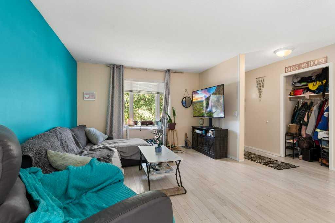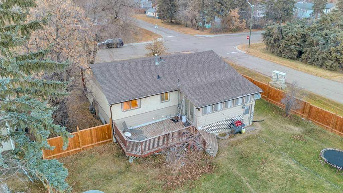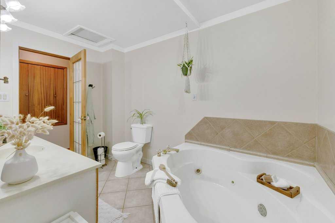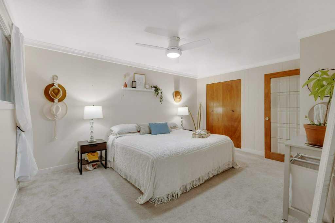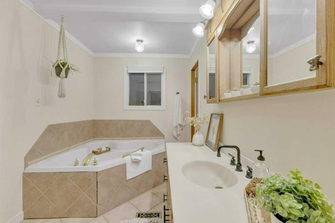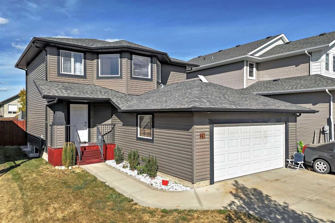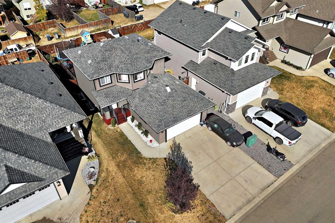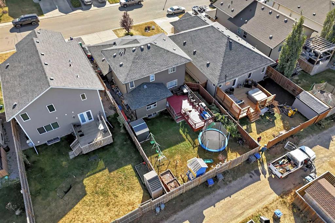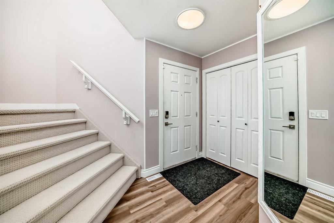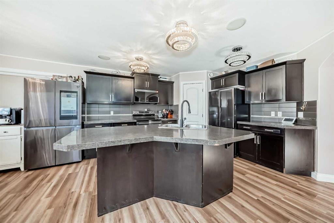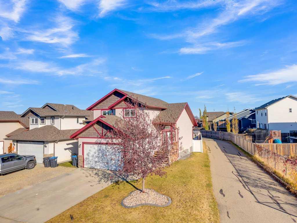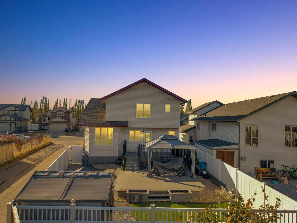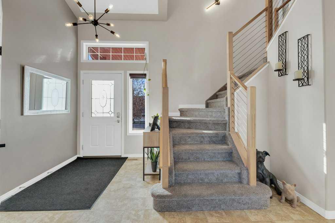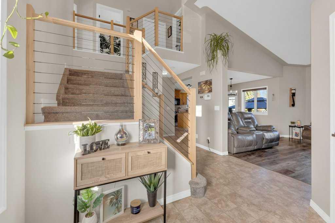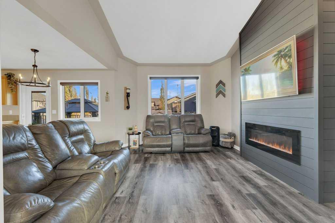16 Rustic Crescent
Norglenwold T4S1S5
MLS® Number: A2261134
$ 525,000
2
BEDROOMS
2 + 0
BATHROOMS
1,744
SQUARE FEET
1985
YEAR BUILT
Welcome to your own slice of lakeside paradise in this charming log-constructed home nestled on a peaceful crescent in the Summer Village of Norglenwold. Lake access is just a short walk away with the possibility of putting in a boat lift. Whether you're launching your boat, a kayak for a morning paddle, or simply enjoying the sunset views, lakefront living doesn't get much better than this. This unique two bedroom retreat features vaulted ceilings that create an airy, spacious atmosphere throughout. The heart of this home is the gourmet kitchen, complete with a gas range, granite sink, overhead range hood, and the unique charm of its own gas fireplace. A second, wood burning fireplace adds warmth and ambiance to the main living area, perfect for those crisp Alberta evenings. Both bedrooms offer comfortable accommodations with impressive vaulted ceilings, while the two full bathrooms ensure convenience for family and guests alike. The large pie-shaped corner lot provides plenty of space for outdoor activities and entertaining on the expansive deck, along with the beautifully landscaped yard and welcoming fire pit area. The deck has a NG line ready for a bbq or gas fireplace, and it is also roughed in for a hot tub in the private area adjacent to the primary suite. Upgrades include a new high efficiency furnace, hot water tank, new water lines, air conditioning, and yard irrigation system, and a fresh exterior paint job. The oversized heated double car garage and additional parking space on the side of the house provide ample space for parking guest vehicles, an RV or boat. The location strikes the perfect balance between tranquil retreat and convenient access to many amenities. Located close to the Sylvan Lake Golf & Country Club, shopping, restaurants, AquaSplash, walking paths, and of course, the beautiful Town of Sylvan Lake for endless recreational opportunities. This home truly offers the ideal blend of rustic charm and modern comfort in one of Alberta's most sought-after lakeside communities.
| COMMUNITY | |
| PROPERTY TYPE | Detached |
| BUILDING TYPE | House |
| STYLE | Bungalow |
| YEAR BUILT | 1985 |
| SQUARE FOOTAGE | 1,744 |
| BEDROOMS | 2 |
| BATHROOMS | 2.00 |
| BASEMENT | Crawl Space |
| AMENITIES | |
| APPLIANCES | Central Air Conditioner, Dishwasher, Gas Range, Microwave, Refrigerator, Washer/Dryer Stacked, Window Coverings |
| COOLING | Central Air |
| FIREPLACE | Gas, Wood Burning |
| FLOORING | Hardwood, Other, Tile |
| HEATING | High Efficiency, Forced Air, Natural Gas |
| LAUNDRY | Other |
| LOT FEATURES | Back Yard, Corner Lot, Cul-De-Sac, Landscaped, Pie Shaped Lot, See Remarks, Underground Sprinklers |
| PARKING | Double Garage Attached, Driveway, RV Access/Parking |
| RESTRICTIONS | Utility Right Of Way |
| ROOF | Cedar Shake |
| TITLE | Fee Simple |
| BROKER | KIC Realty |
| ROOMS | DIMENSIONS (m) | LEVEL |
|---|---|---|
| Bedroom - Primary | 15`8" x 12`2" | Main |
| Bedroom | 11`7" x 9`1" | Main |
| Kitchen | 18`6" x 14`3" | Main |
| Living Room | 20`7" x 16`4" | Main |
| Dining Room | 15`4" x 12`8" | Main |
| Breakfast Nook | 9`7" x 8`1" | Main |
| Den | 10`0" x 4`11" | Main |
| 4pc Bathroom | 11`7" x 10`4" | Main |
| 3pc Bathroom | 9`6" x 9`0" | Main |

