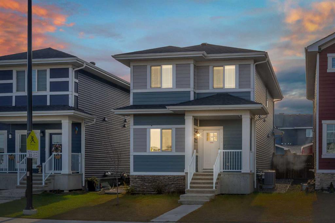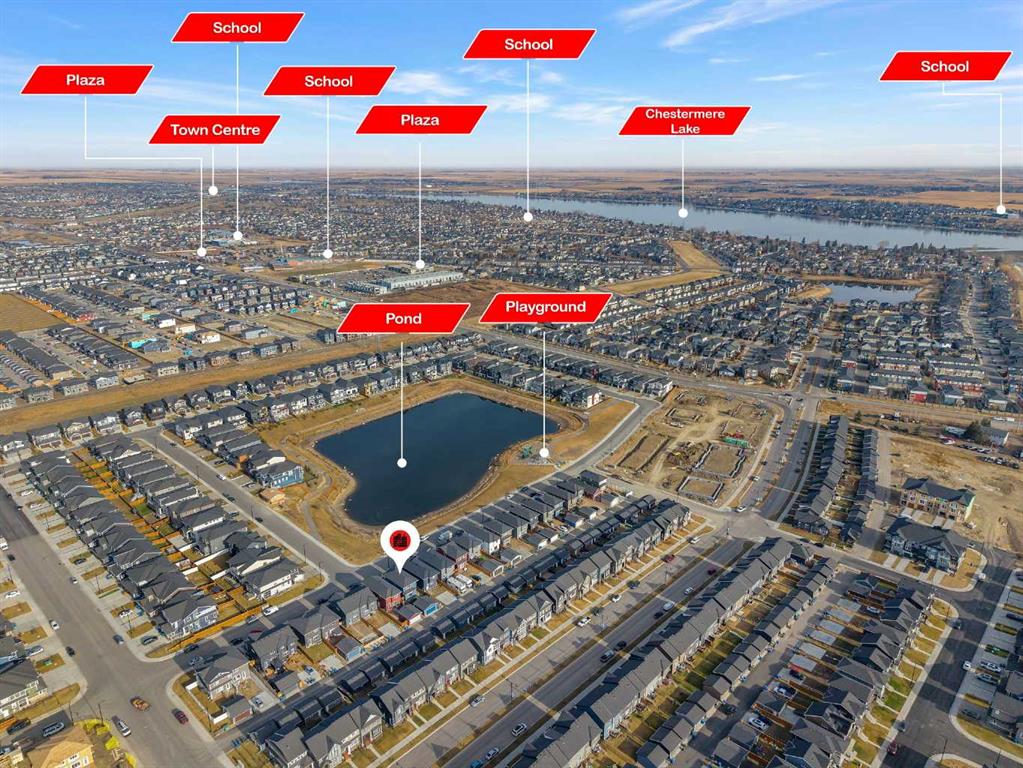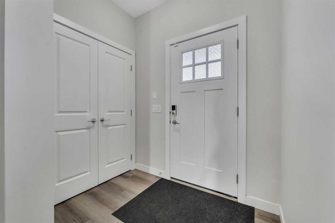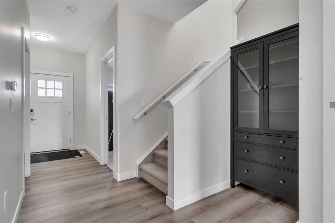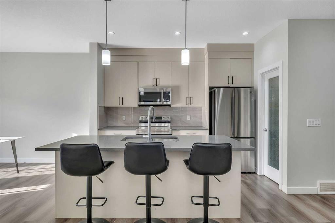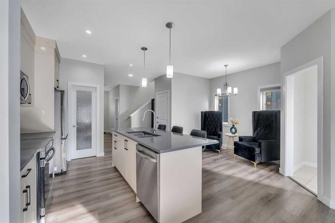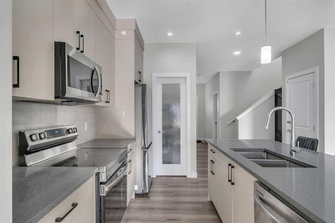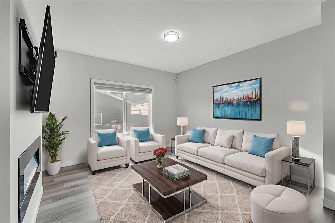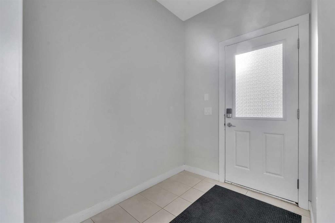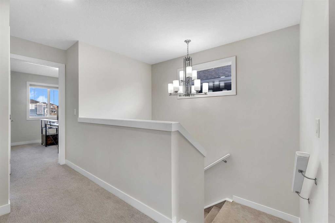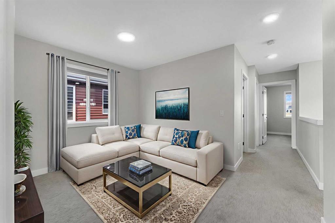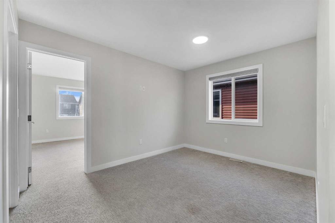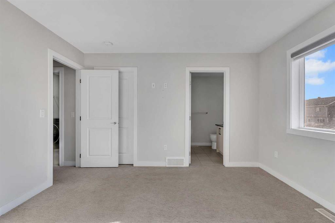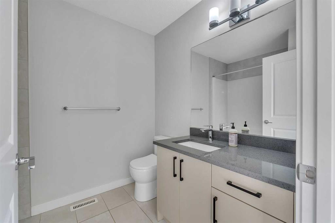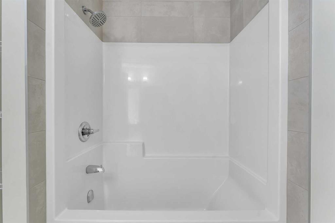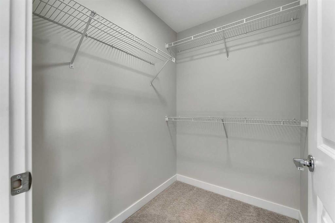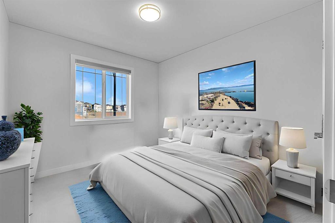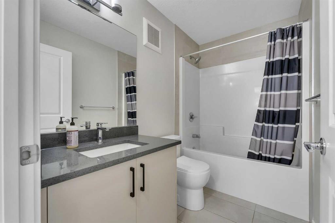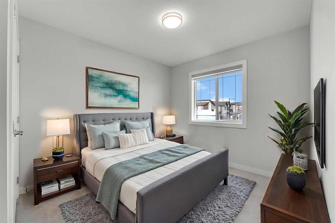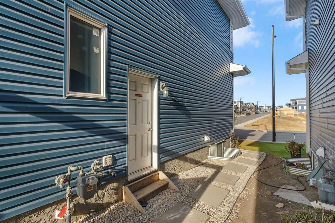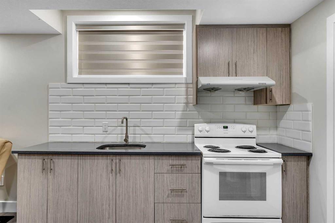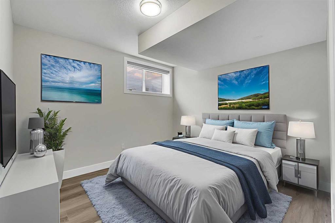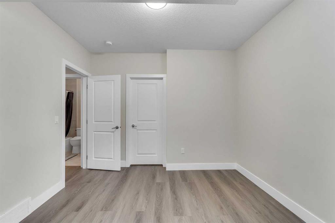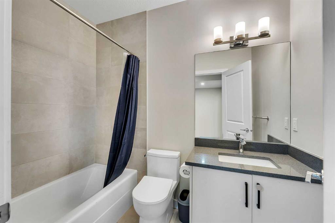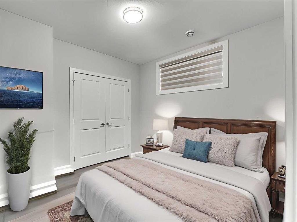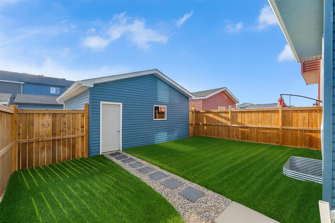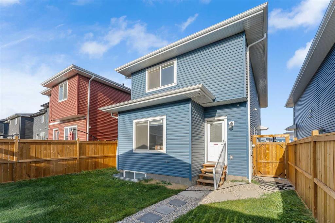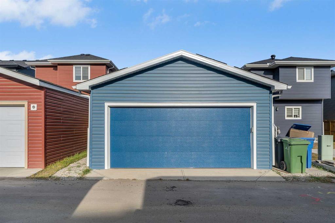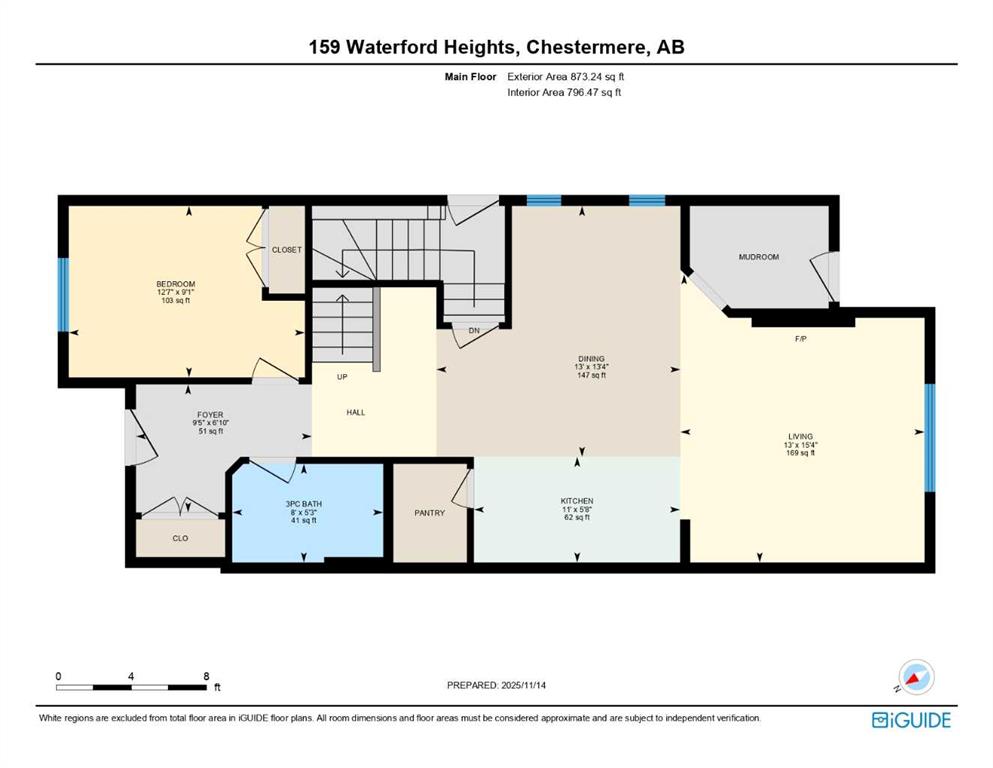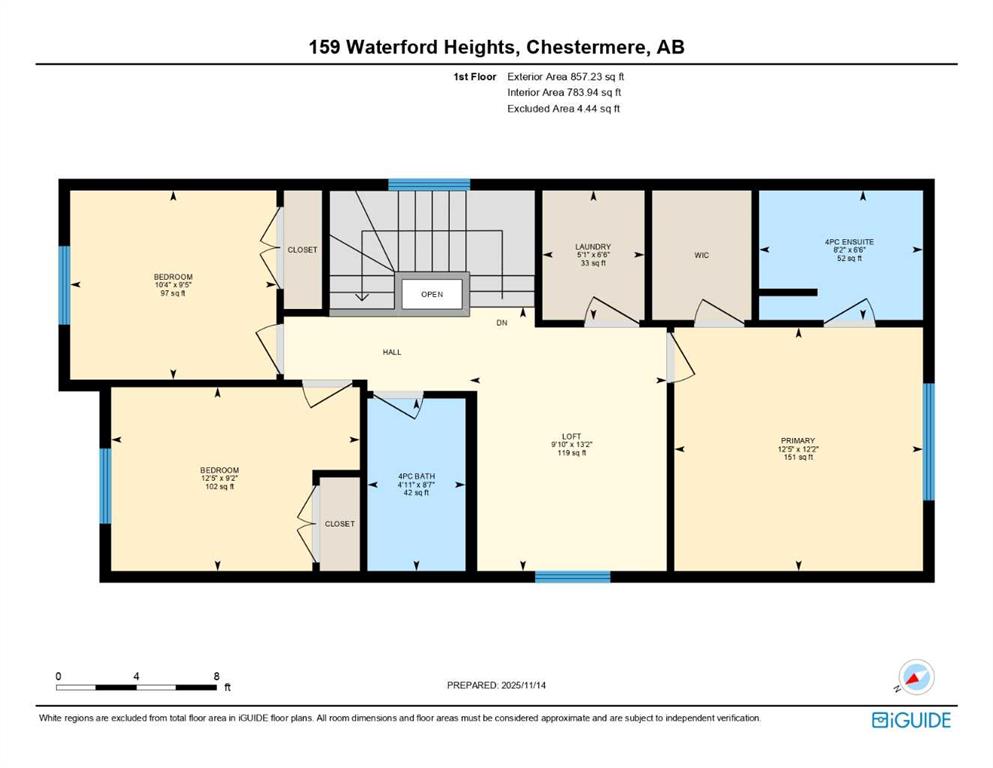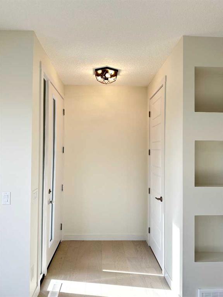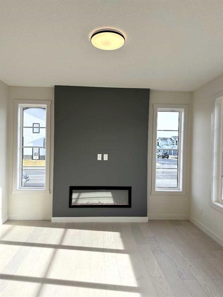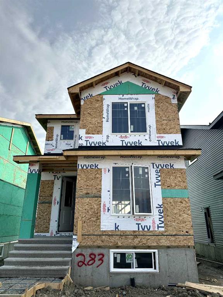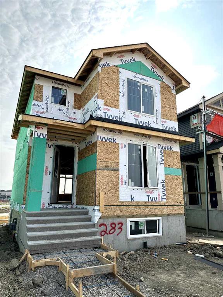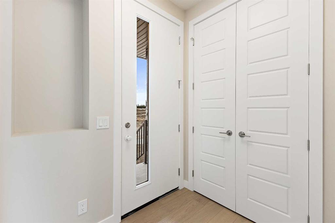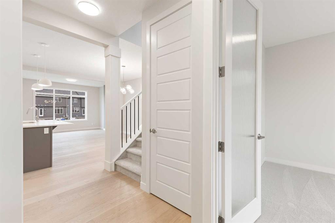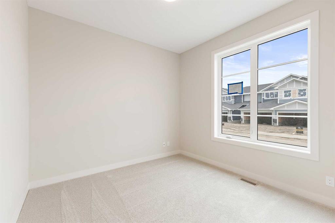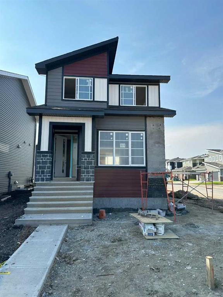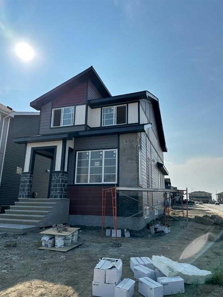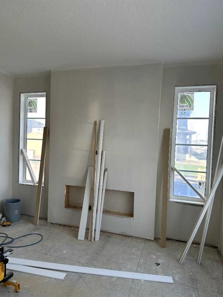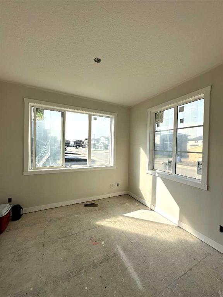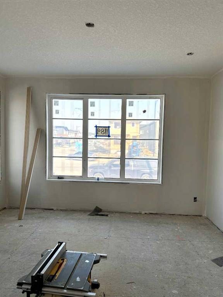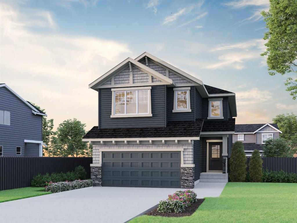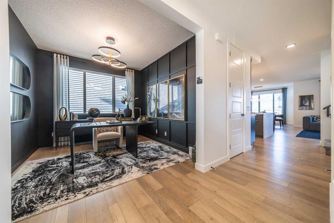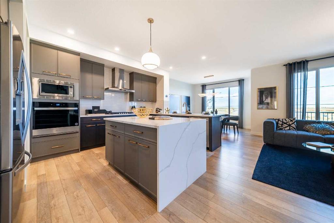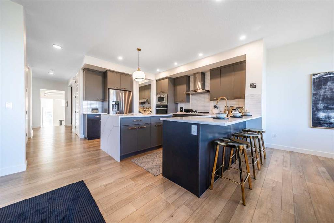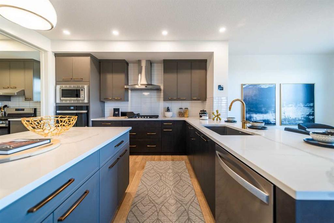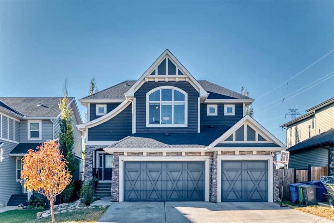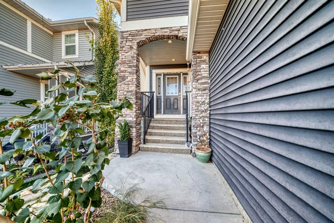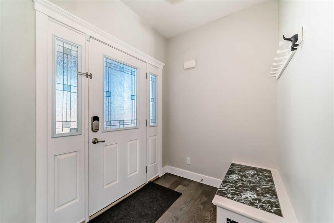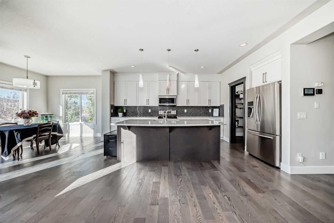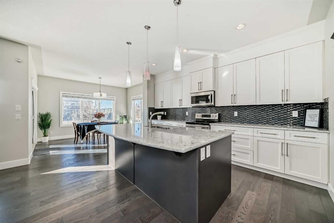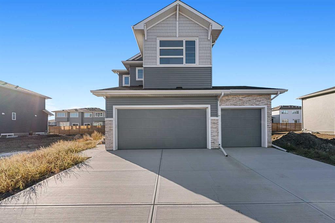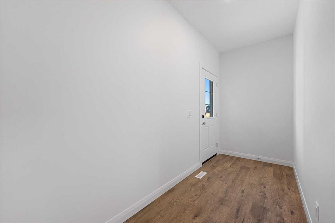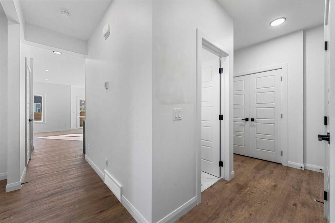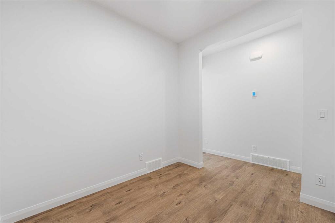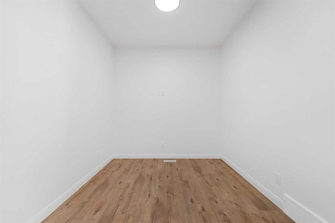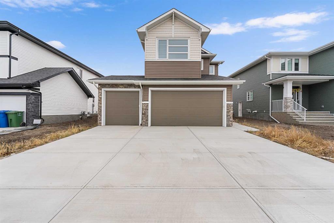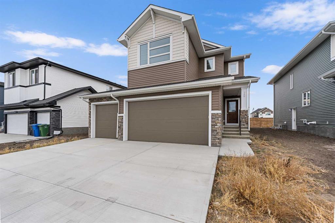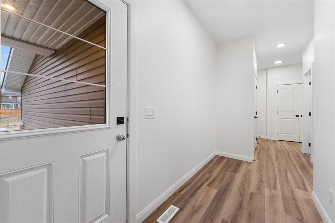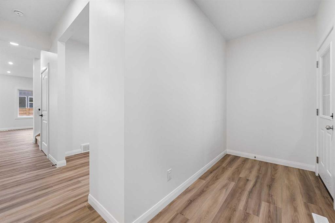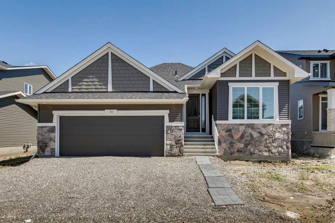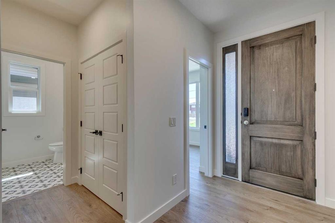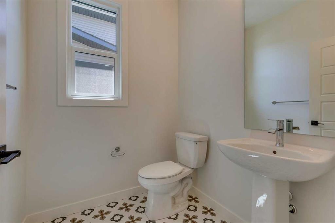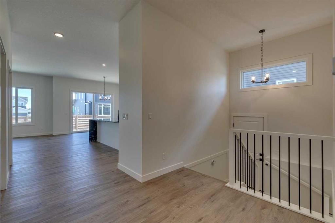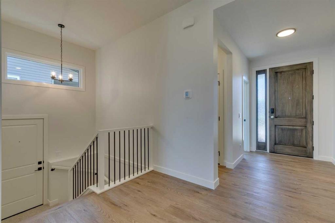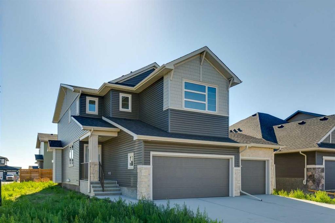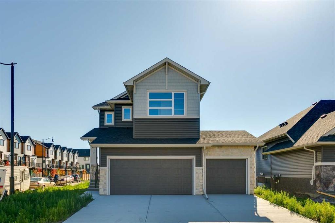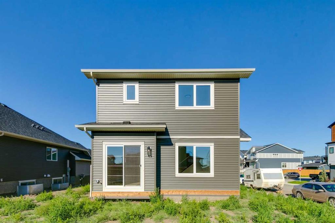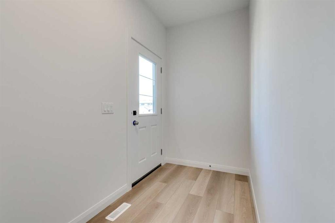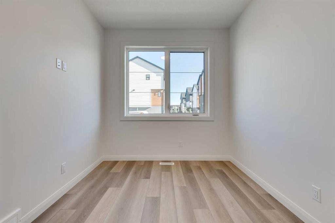159 Waterford Heights
Chestermere T1X 2M8
MLS® Number: A2270766
$ 669,900
6
BEDROOMS
4 + 0
BATHROOMS
1,731
SQUARE FEET
2022
YEAR BUILT
WATERFORD GEM!! RIGHT ACROSS THE POND!! ILLEGAL SUITE BASEMENT WITH SEPARATE ENTRANCE!! SEPARATE LAUNDRY FOR UPSTAIRS & BASEMENT!! DOUBLE DETACHED GARAGE!! 2,450+ SQFT OF LIVING SPACE!! MAIN FLOOR BED & BATH!! Welcome to this well-designed home offering a functional layout with a main floor bedroom and full 3pc bath. The main floor features a bright living area, an open-concept kitchen with centre island & pantry, and a spacious dining area. Heading upstairs, you’ll find 3 bedrooms and 2 full baths. The PRIMARY BEDROOM includes a walk-in closet and a 4PC ENSUITE BATH!! Laundry is conveniently located on this level, along with 2 more generous bedrooms and another 4pc bath. The basement offers a fantastic ILLEGAL SUITE with a SEPARATE SIDE ENTRANCE, featuring 2 bedrooms, a 4pc bath, full kitchen, rec room, and its own laundry — an excellent mortgage helper. Outside, you’ll find a DOUBLE DETACHED GARAGE and a nicely planned yard space. A solid home in a growing community — excellent value in Waterford!
| COMMUNITY | |
| PROPERTY TYPE | Detached |
| BUILDING TYPE | House |
| STYLE | 2 Storey |
| YEAR BUILT | 2022 |
| SQUARE FOOTAGE | 1,731 |
| BEDROOMS | 6 |
| BATHROOMS | 4.00 |
| BASEMENT | Full |
| AMENITIES | |
| APPLIANCES | Other |
| COOLING | Central Air |
| FIREPLACE | Electric |
| FLOORING | Carpet, Tile, Vinyl Plank |
| HEATING | Forced Air, Natural Gas |
| LAUNDRY | In Basement, Upper Level |
| LOT FEATURES | Back Lane, Back Yard, Waterfront |
| PARKING | Double Garage Detached |
| RESTRICTIONS | None Known |
| ROOF | Asphalt Shingle |
| TITLE | Fee Simple |
| BROKER | Real Broker |
| ROOMS | DIMENSIONS (m) | LEVEL |
|---|---|---|
| Bedroom | 9`7" x 11`2" | Basement |
| Laundry | 6`9" x 4`11" | Basement |
| 4pc Bathroom | 4`3" x 4`11" | Basement |
| Furnace/Utility Room | 8`5" x 6`2" | Basement |
| Game Room | 11`2" x 12`5" | Basement |
| Bedroom | 10`9" x 12`5" | Basement |
| Kitchen | 9`9" x 13`10" | Basement |
| Bedroom | 12`7" x 9`1" | Main |
| 3pc Bathroom | 8`0" x 5`3" | Main |
| Foyer | 9`5" x 6`10" | Main |
| Kitchen | 11`0" x 5`8" | Main |
| Dining Room | 13`0" x 13`4" | Main |
| Living Room | 13`0" x 15`4" | Main |
| Bedroom | 10`4" x 9`5" | Second |
| Laundry | 5`1" x 6`6" | Second |
| 4pc Ensuite bath | 8`2" x 6`6" | Second |
| Bedroom - Primary | 12`5" x 12`2" | Second |
| 4pc Ensuite bath | 4`11" x 8`7" | Second |
| Loft | 9`6" x 9`0" | Second |
| Bedroom | 12`5" x 9`2" | Second |

