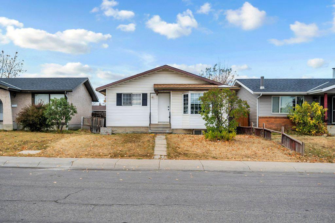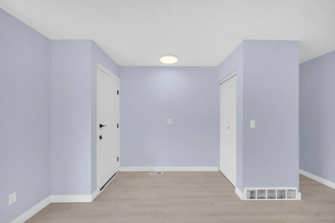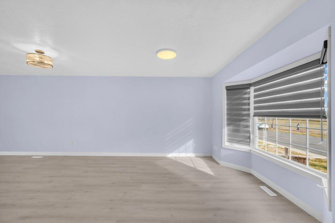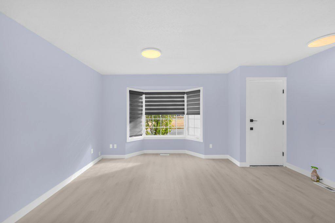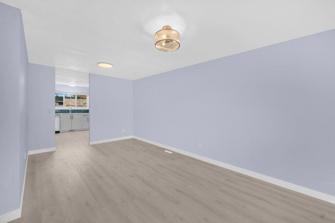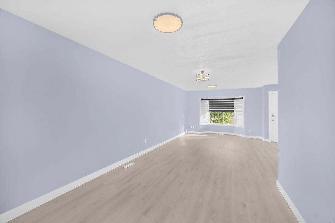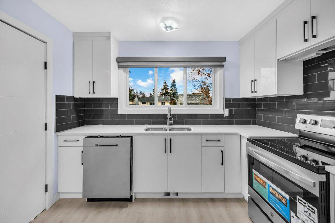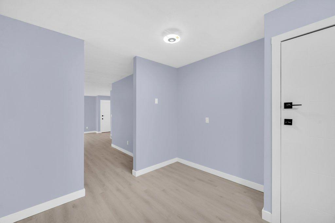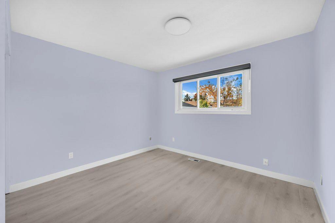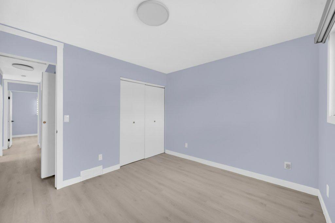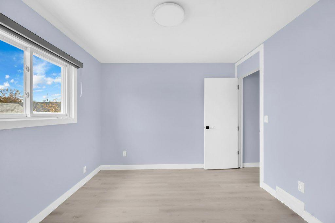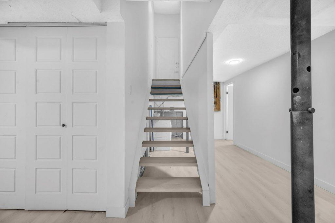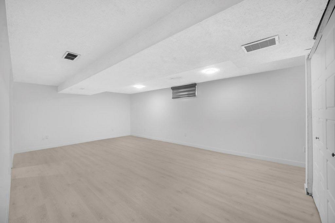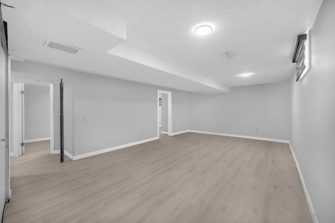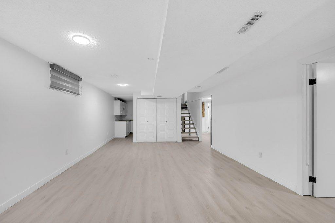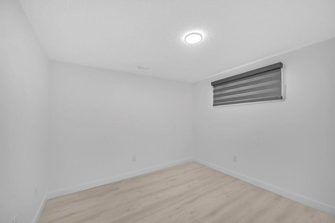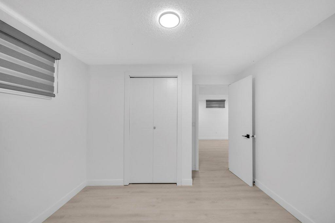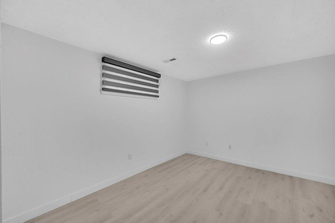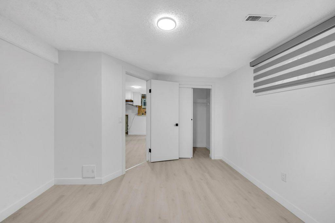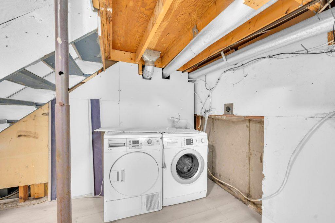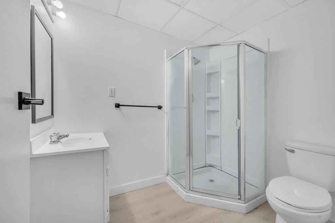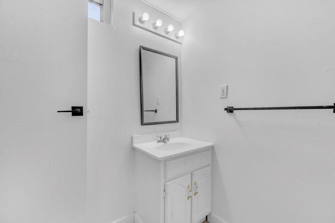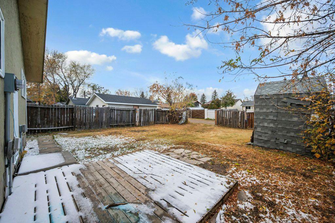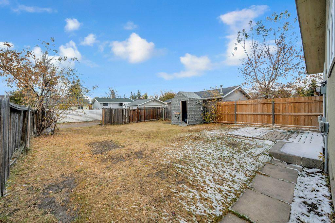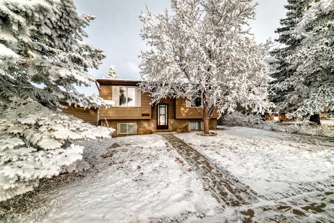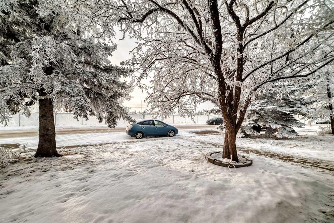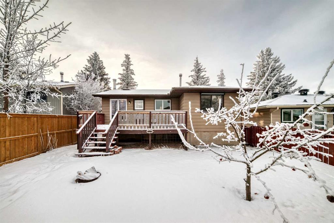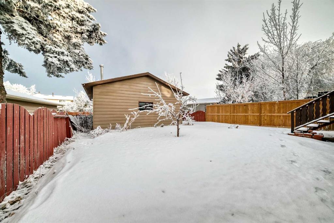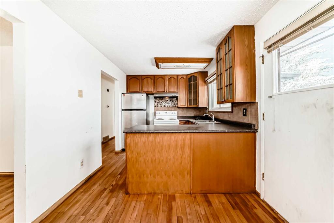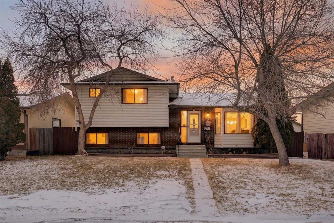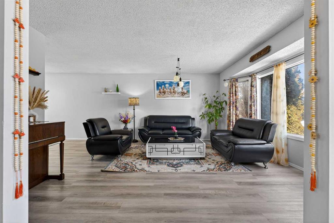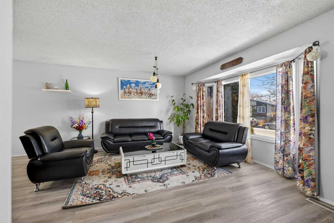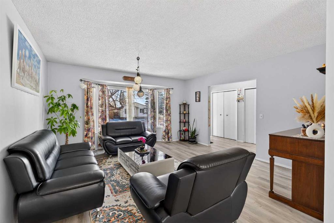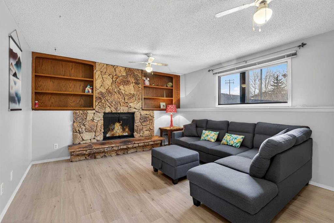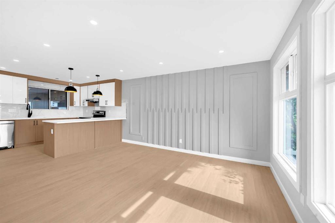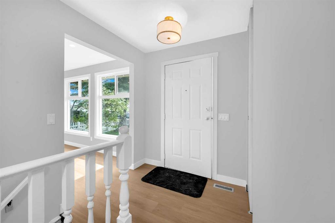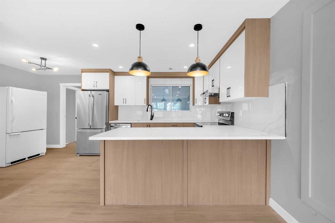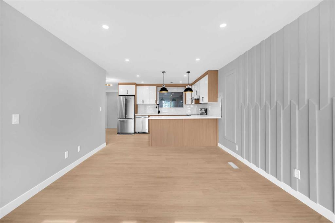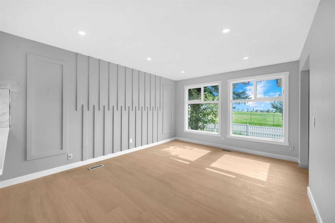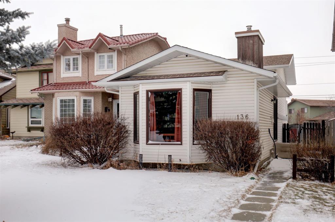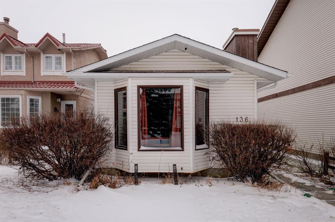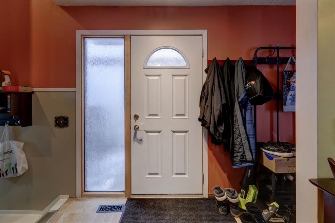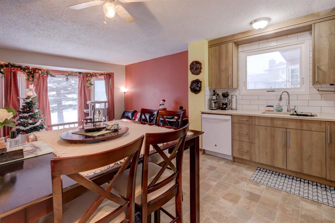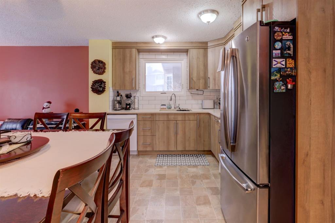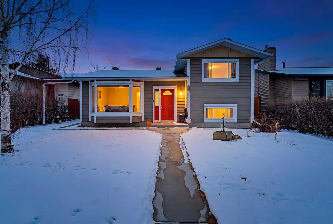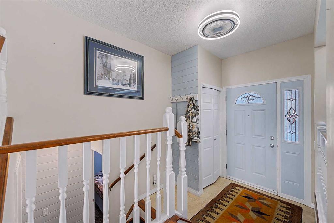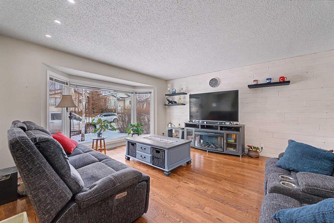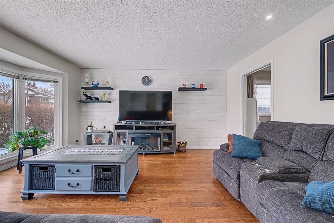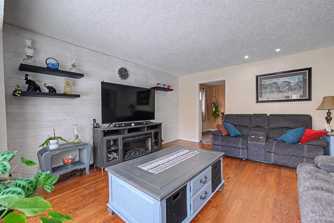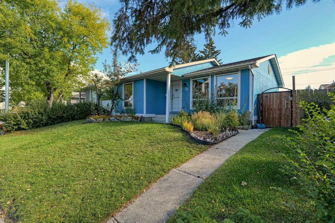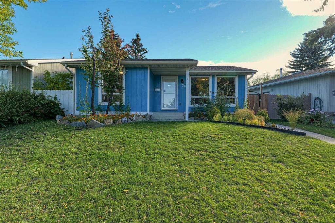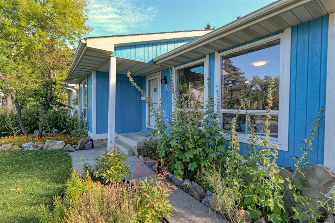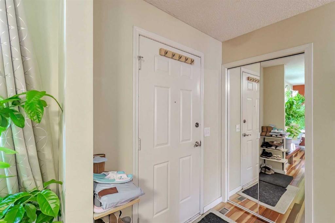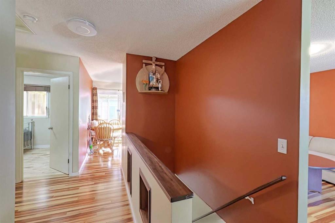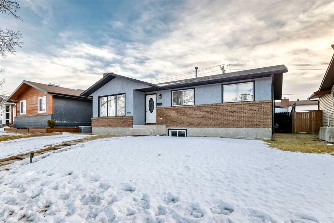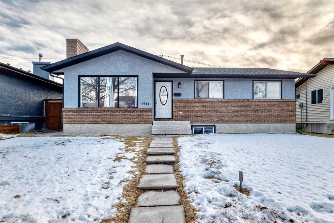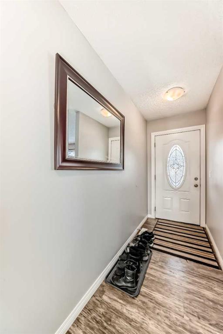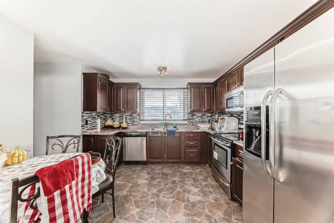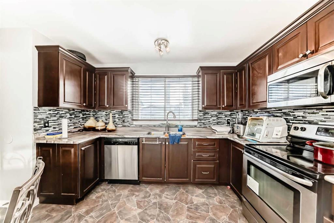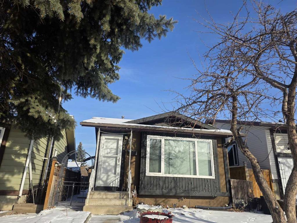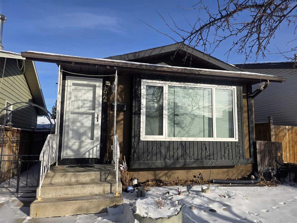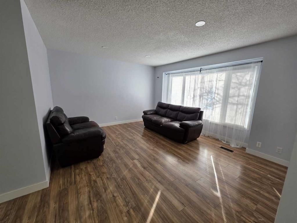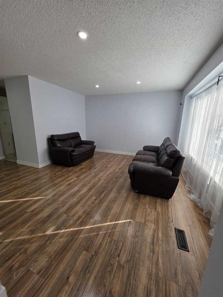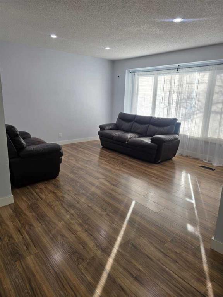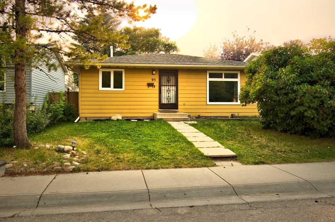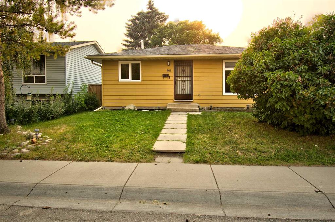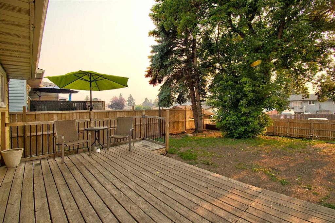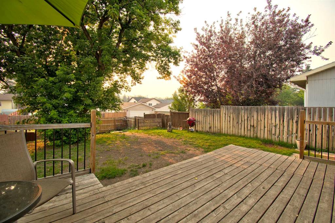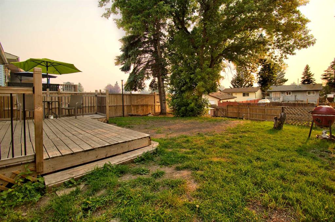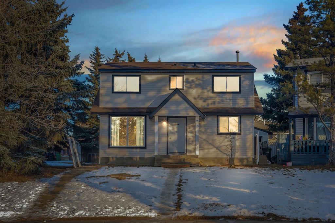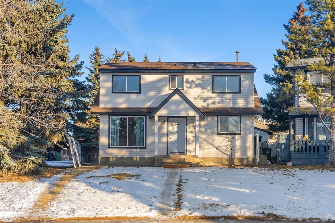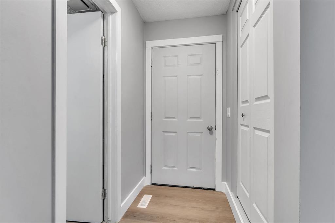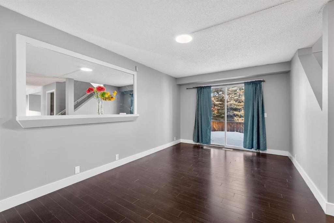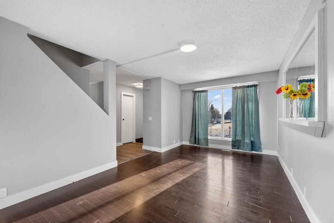159 Falwood Way NE
Calgary T3J 1A8
MLS® Number: A2264738
$ 499,900
5
BEDROOMS
2 + 0
BATHROOMS
1,075
SQUARE FEET
1979
YEAR BUILT
Welcome to Your New Home in Falconridge! Discover this beautiful, well-maintained home nestled in Falconridge, offering comfort, convenience, and versatility. Enjoy a spacious backyard, perfect for relaxing or entertaining during warm summer days. The property is vacant and move-in ready, awaiting its next proud owner. Located just steps away from schools, parks, grocery stores, and public transit, this home provides unbeatable accessibility to everyday amenities. The main floor features a bright living room, a cozy dining area, a functional kitchen, and an additional eating space. Upstairs, you’ll find two generous bedrooms plus a primary bedroom, along with a 4-piece bathroom. The (illegal) basement suite includes two good-sized bedrooms, a 3-piece bathroom, and a large recreation room—ideal for extended family . Whether you’re an investor or a first-time homebuyer, this property offers excellent value, prime location, and great features. Don’t miss out—book your showing today!
| COMMUNITY | Falconridge |
| PROPERTY TYPE | Detached |
| BUILDING TYPE | House |
| STYLE | Bungalow |
| YEAR BUILT | 1979 |
| SQUARE FOOTAGE | 1,075 |
| BEDROOMS | 5 |
| BATHROOMS | 2.00 |
| BASEMENT | Full |
| AMENITIES | |
| APPLIANCES | Dishwasher, Electric Range, Microwave, Refrigerator, Washer/Dryer |
| COOLING | None |
| FIREPLACE | N/A |
| FLOORING | Hardwood |
| HEATING | Forced Air |
| LAUNDRY | In Basement |
| LOT FEATURES | Back Yard, Front Yard, See Remarks |
| PARKING | None |
| RESTRICTIONS | None Known |
| ROOF | Asphalt Shingle |
| TITLE | Fee Simple |
| BROKER | eXp Realty |
| ROOMS | DIMENSIONS (m) | LEVEL |
|---|---|---|
| 3pc Bathroom | 5`9" x 7`7" | Basement |
| Other | 10`7" x 12`1" | Basement |
| Bedroom | 11`7" x 13`0" | Basement |
| Bedroom | 11`7" x 10`5" | Basement |
| Game Room | 14`1" x 21`9" | Basement |
| Other | 6`2" x 4`3" | Basement |
| 4pc Bathroom | 5`0" x 8`9" | Main |
| Bedroom | 8`1" x 9`7" | Main |
| Bedroom | 11`4" x 10`1" | Main |
| Dining Room | 10`2" x 9`4" | Main |
| Kitchen | 12`3" x 12`6" | Main |
| Living Room | 12`0" x 16`11" | Main |
| Bedroom - Primary | 11`4" x 10`3" | Main |

